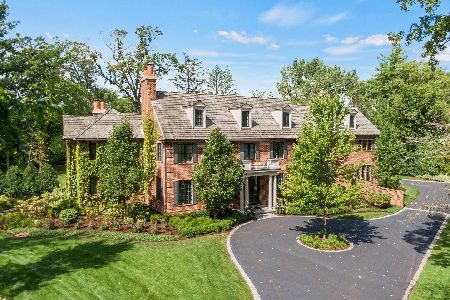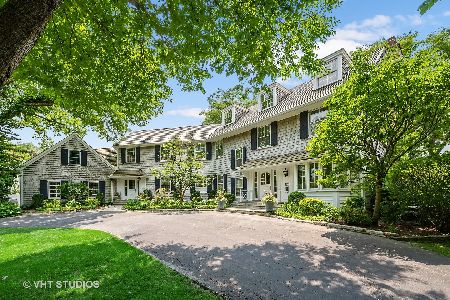45 Indian Hill Road, Winnetka, Illinois 60093
$2,400,000
|
Sold
|
|
| Status: | Closed |
| Sqft: | 6,760 |
| Cost/Sqft: | $399 |
| Beds: | 5 |
| Baths: | 7 |
| Year Built: | 1976 |
| Property Taxes: | $62,432 |
| Days On Market: | 946 |
| Lot Size: | 1,10 |
Description
Golden opportunity on Indian Hill Road! Trends come and go, but a classic red brick English manor home lasts for a lifetime. Situated on over 1 acre of immaculate grounds with a beautiful circular drive that highlights the front glorious green yard, this forever homes delivers incredible value. Enhanced by notable architects Liederbach & Graham w/the finest craftsmanship: mahogany flrs, custom millwork & made to suit cabinetry. Expansive first-floor floor plan with handsome, walnut office w/built-ins & FP, billiards rm & private den with vistas of the backyard create an natural sanctuary. Step down from the foyer into the oversized living rm with a double-sided fireplace and solarium with French doors allow for endless entertaining. Gourmet kitchen w/ custom Shackleton Cabinetry & atrium rotunda that opens to elegant breakfast room with french doors overlooking pool w/ blue stone patios. Warmly appointed family room outfitted beautifully with custom paneling, FP & oversized windows. 2 powder rooms, wet bar, mudroom with access to 3 car garage also on this level. 5 beds on 2nd floor w/ primary wing with 2 walk in closets & oversized spa bath. 4 additional bedrooms on this level 2 with loft space share the hall bath and 2 other ensuite bedrooms. Incredible grounds with pool and spa accent this special home. Truly an unique opportunity with only upside to bring to another level of sophistication & grandeur. Brand new roof was just completed in APRIL. Not to be missed in this premier Winnetka enclave... start your living well today!
Property Specifics
| Single Family | |
| — | |
| — | |
| 1976 | |
| — | |
| ENGLISH | |
| No | |
| 1.1 |
| Cook | |
| Indian Hill | |
| 1300 / Annual | |
| — | |
| — | |
| — | |
| 11809124 | |
| 05292010130000 |
Nearby Schools
| NAME: | DISTRICT: | DISTANCE: | |
|---|---|---|---|
|
Grade School
Avoca West Elementary School |
37 | — | |
|
Middle School
Marie Murphy School |
37 | Not in DB | |
|
High School
New Trier Twp H.s. Northfield/wi |
203 | Not in DB | |
Property History
| DATE: | EVENT: | PRICE: | SOURCE: |
|---|---|---|---|
| 21 Aug, 2023 | Sold | $2,400,000 | MRED MLS |
| 13 Jul, 2023 | Under contract | $2,699,000 | MRED MLS |
| 15 Jun, 2023 | Listed for sale | $2,699,000 | MRED MLS |
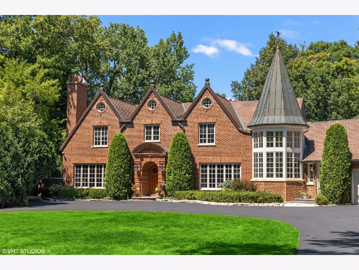
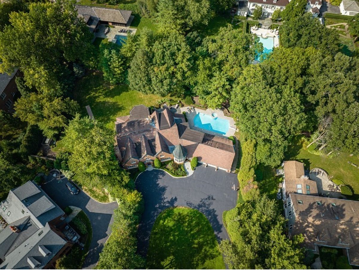
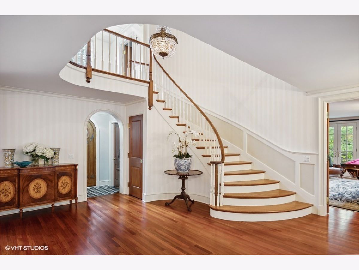
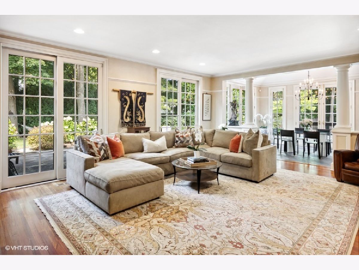
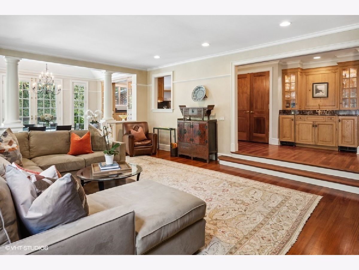
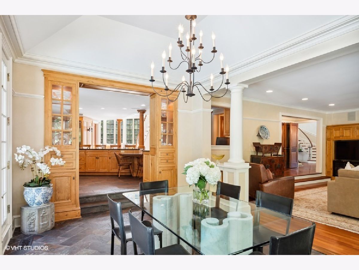
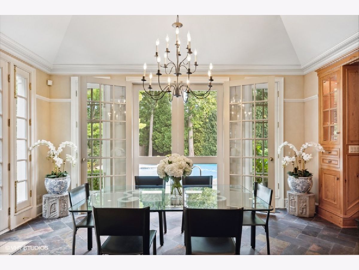
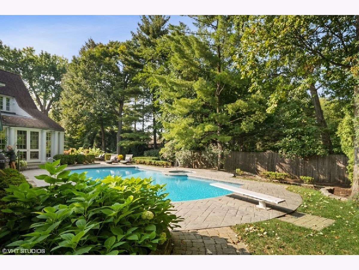
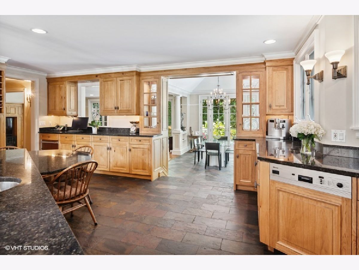
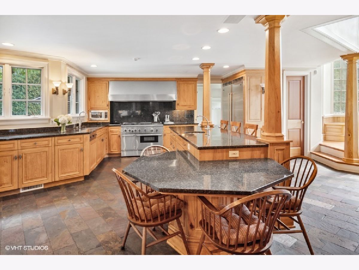
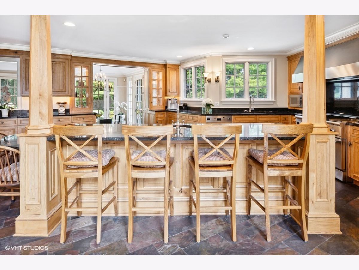
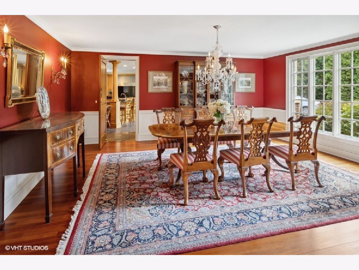
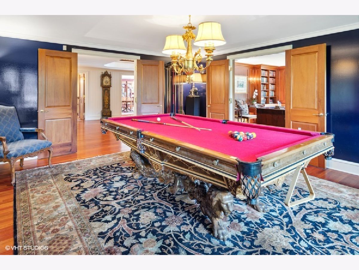
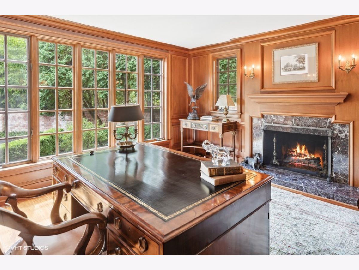
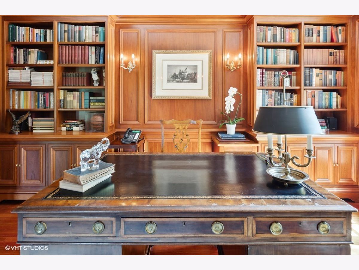
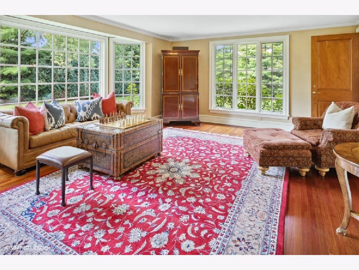
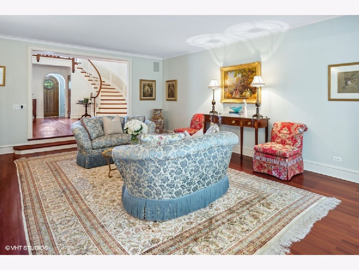
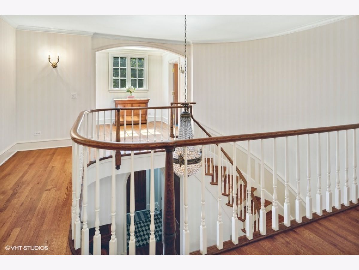
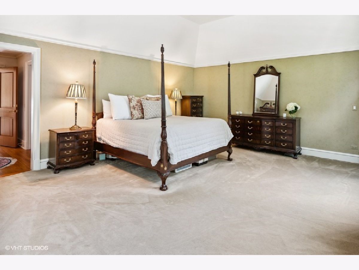
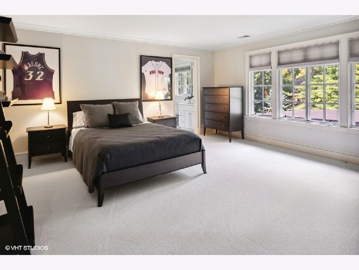
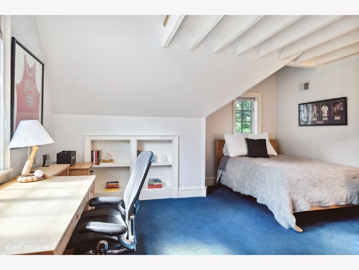
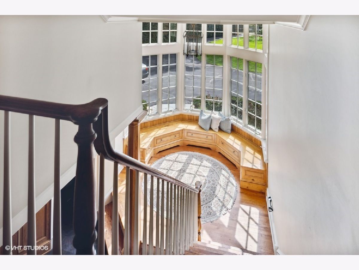
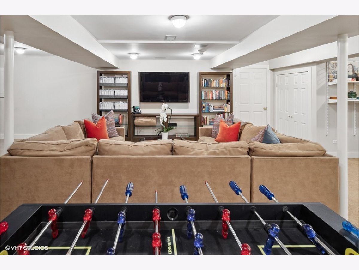
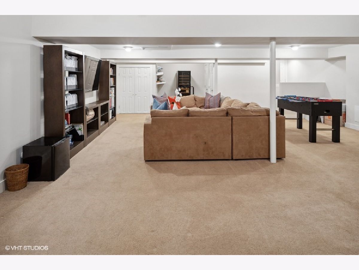
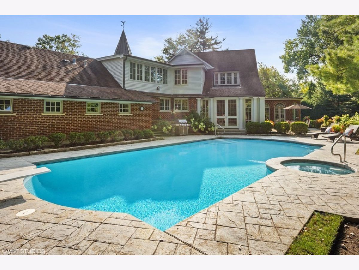
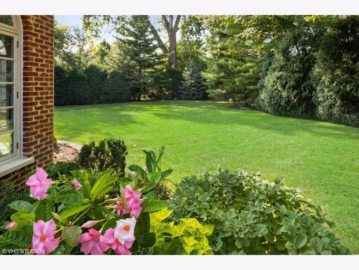
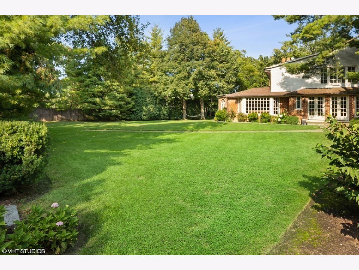
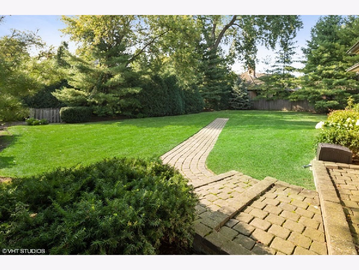
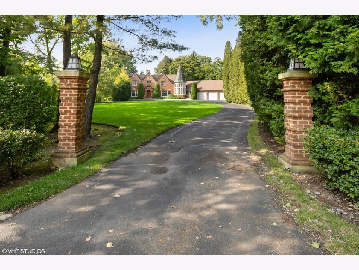
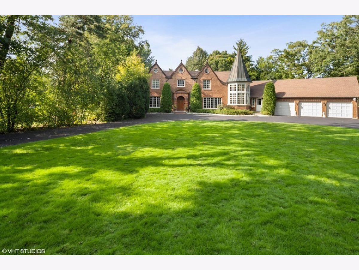
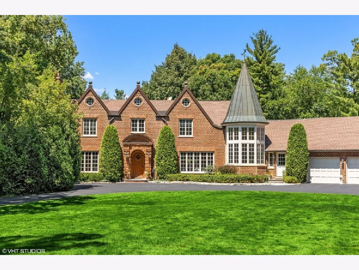
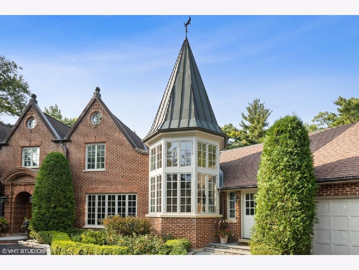
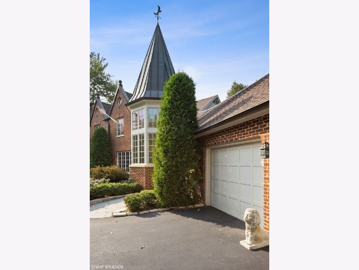
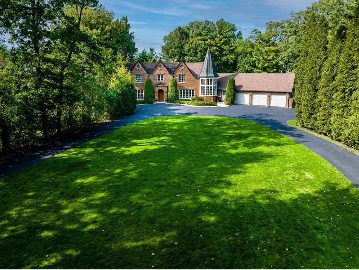
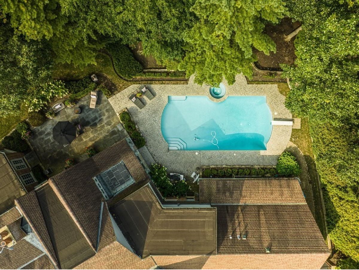
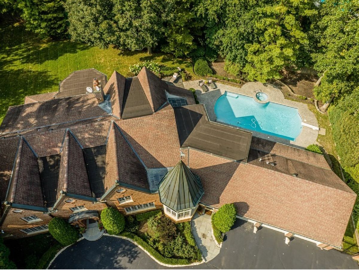
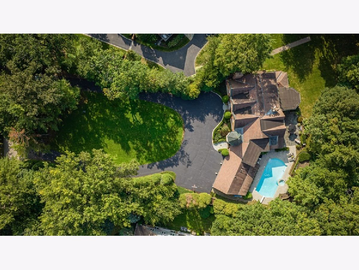
Room Specifics
Total Bedrooms: 5
Bedrooms Above Ground: 5
Bedrooms Below Ground: 0
Dimensions: —
Floor Type: —
Dimensions: —
Floor Type: —
Dimensions: —
Floor Type: —
Dimensions: —
Floor Type: —
Full Bathrooms: 7
Bathroom Amenities: Whirlpool,Separate Shower,Double Sink
Bathroom in Basement: 1
Rooms: —
Basement Description: Finished
Other Specifics
| 3 | |
| — | |
| Asphalt,Circular | |
| — | |
| — | |
| 226 X 300 X 111 X 184 X 13 | |
| Unfinished | |
| — | |
| — | |
| — | |
| Not in DB | |
| — | |
| — | |
| — | |
| — |
Tax History
| Year | Property Taxes |
|---|---|
| 2023 | $62,432 |
Contact Agent
Nearby Similar Homes
Nearby Sold Comparables
Contact Agent
Listing Provided By
@properties Christie's International Real Estate




