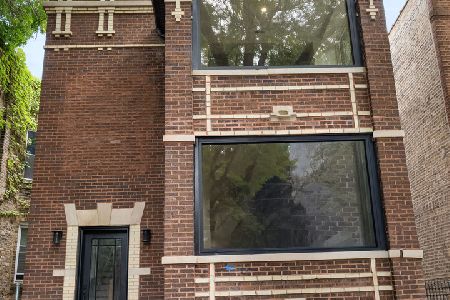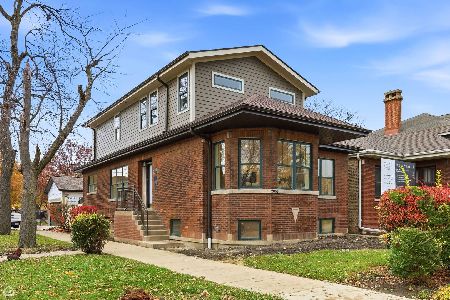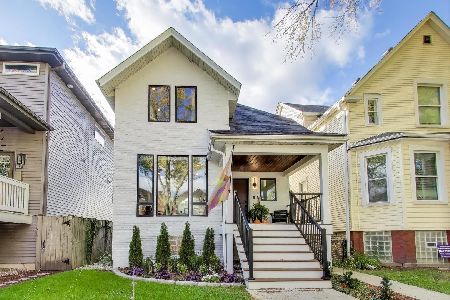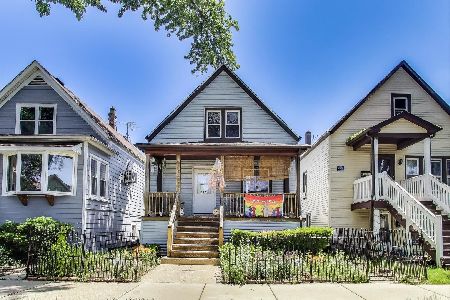4442 Whipple Street, Albany Park, Chicago, Illinois 60625
$696,000
|
Sold
|
|
| Status: | Closed |
| Sqft: | 0 |
| Cost/Sqft: | — |
| Beds: | 3 |
| Baths: | 2 |
| Year Built: | 1911 |
| Property Taxes: | $9,068 |
| Days On Market: | 1736 |
| Lot Size: | 0,09 |
Description
***Offer accepted. Sunday 3/14 opn house is canceled*** On the confluence of Ravenswood Manor and East Albany Park, this beautiful Victorian seamlessly blends perfectly maintained vintage features and recent renovations in all the right areas. The kitchen is newly remodeled with shaker cabinets and Calacutta Gold quartz countertops, and it includes all stainless steel appliances. Second floor bathroom was recently updated with hex tile on the floor, subway tile on the walls, and new vanity and storage cabinets. Other updates include a new furnace, new water heater, newer decking on the front porch and huge back deck, newly remodeled basement with added office and bathroom with heated floors, and a 2011 roof. All bedrooms feature walk-in closets. The house sits on a 30 foot wide fully fenced lot, is walkable to the Brown line, and has easy access to Lincoln Square, Horner Park, McFetridge Sports Center, and many great local restaurants and businesses - Angelo's, Noon-O-Kabab, Rockwell's, Twisted Hippo, Dovetail Dance Studio, Joel Hall Dance Company, HarvesTime grocery, Galter Fitness Center, the river walk and the North Branch Trail. Top 1+ rated Bateman elementary!
Property Specifics
| Single Family | |
| — | |
| Victorian | |
| 1911 | |
| Full | |
| — | |
| No | |
| 0.09 |
| Cook | |
| — | |
| 0 / Not Applicable | |
| None | |
| Lake Michigan,Public | |
| Public Sewer | |
| 11017302 | |
| 13131270180000 |
Nearby Schools
| NAME: | DISTRICT: | DISTANCE: | |
|---|---|---|---|
|
Grade School
Bateman Elementary School |
299 | — | |
|
Middle School
Bateman Elementary School |
299 | Not in DB | |
|
High School
Roosevelt High School |
299 | Not in DB | |
Property History
| DATE: | EVENT: | PRICE: | SOURCE: |
|---|---|---|---|
| 5 Jun, 2012 | Sold | $485,000 | MRED MLS |
| 17 Apr, 2012 | Under contract | $499,000 | MRED MLS |
| 10 Apr, 2012 | Listed for sale | $499,000 | MRED MLS |
| 22 Apr, 2021 | Sold | $696,000 | MRED MLS |
| 13 Mar, 2021 | Under contract | $665,000 | MRED MLS |
| 11 Mar, 2021 | Listed for sale | $665,000 | MRED MLS |
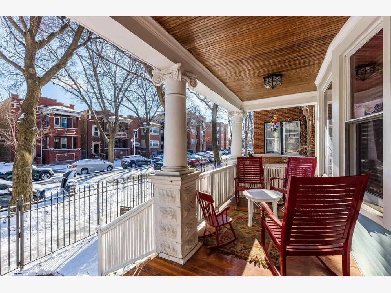
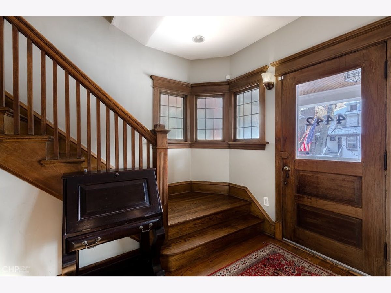
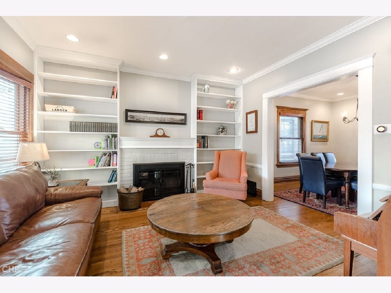
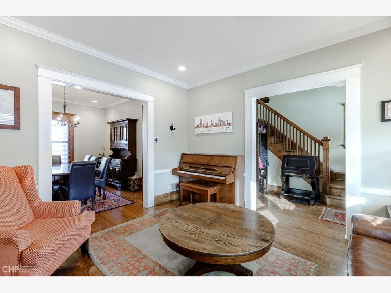
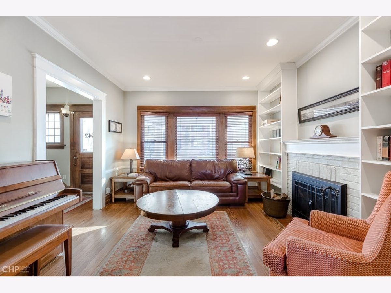
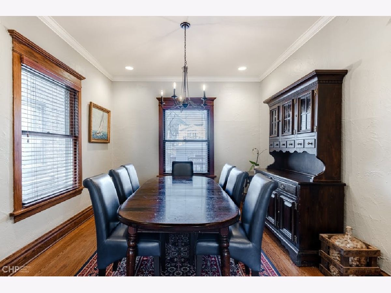
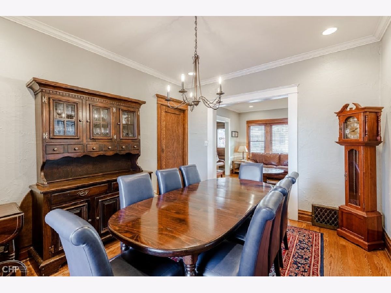
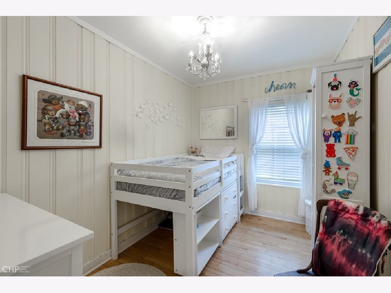
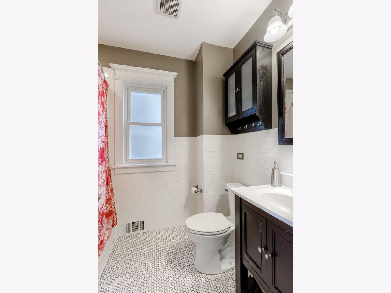
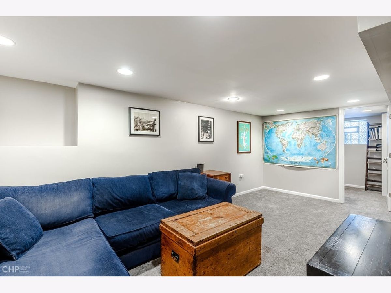
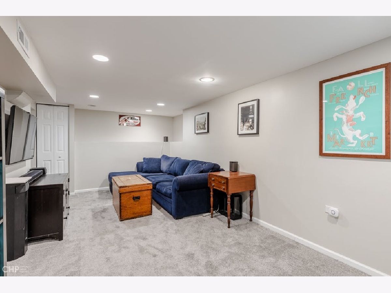
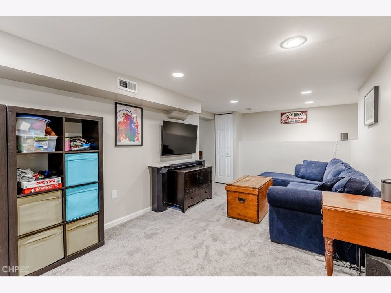
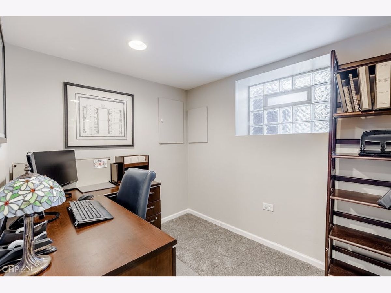
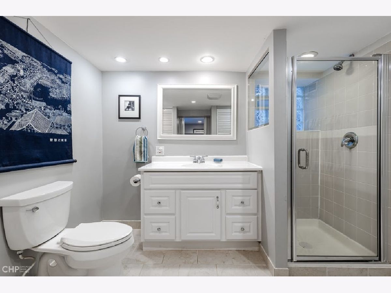
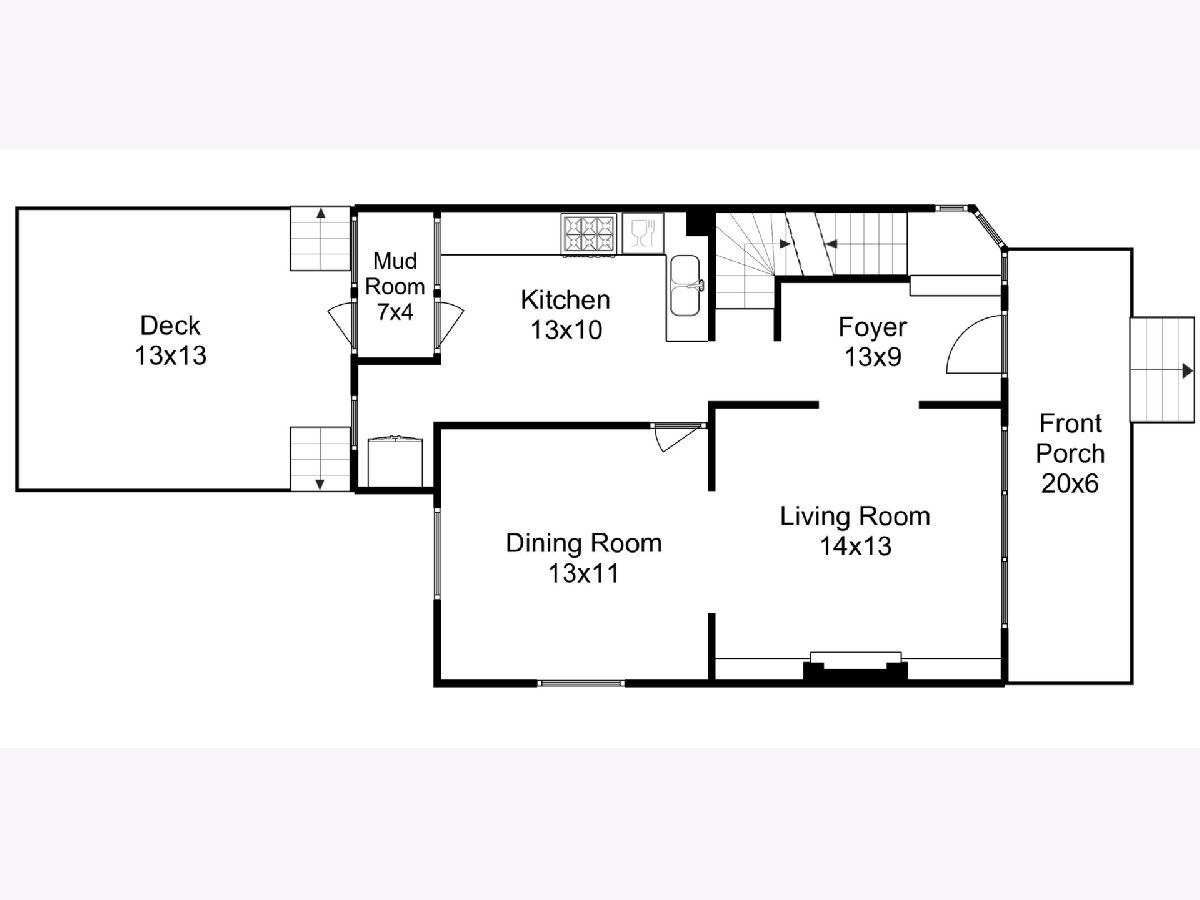
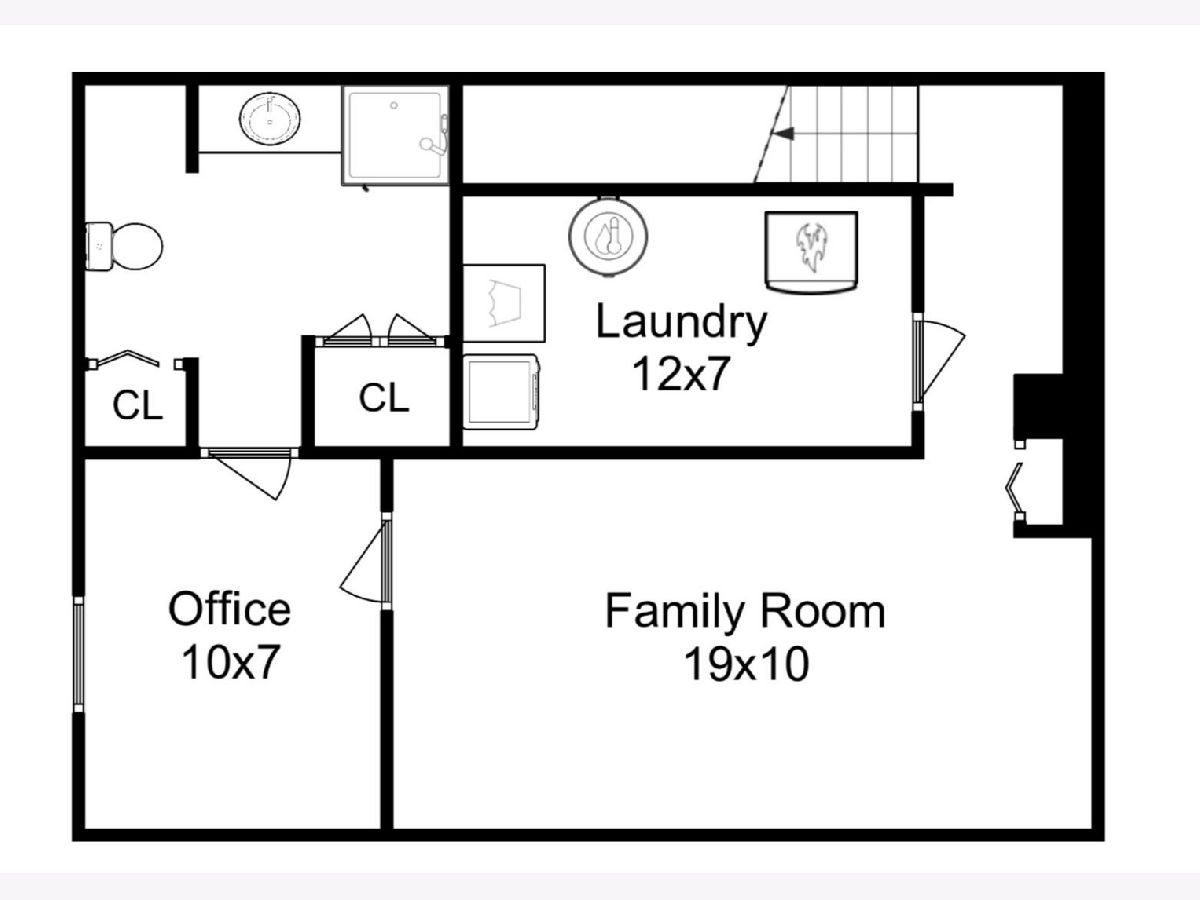
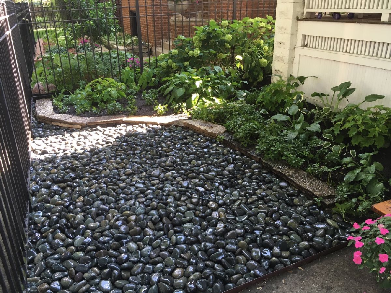
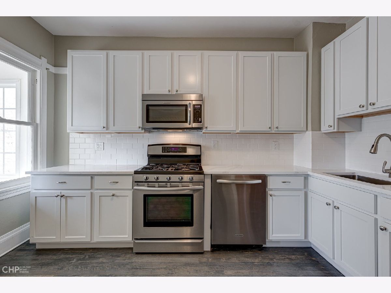
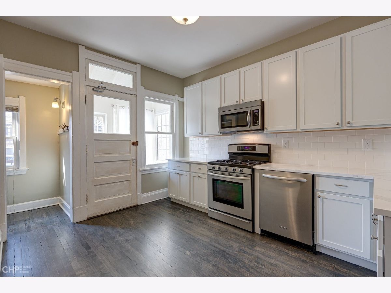
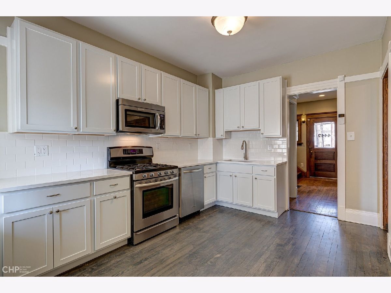
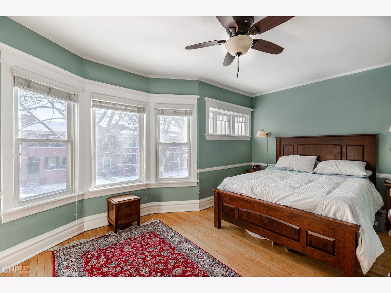
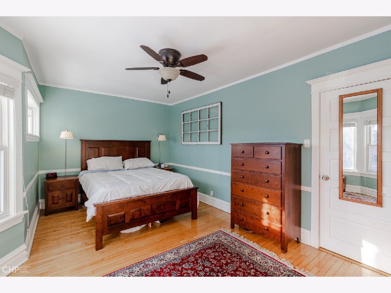
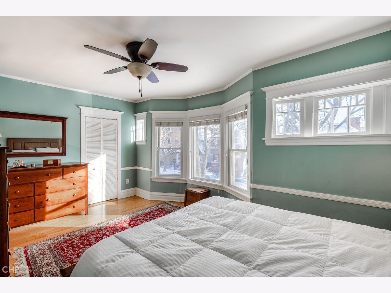
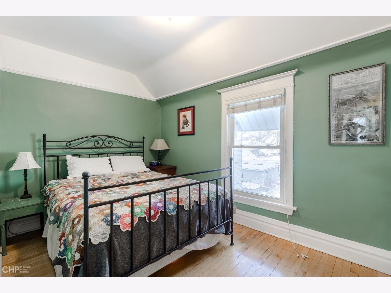
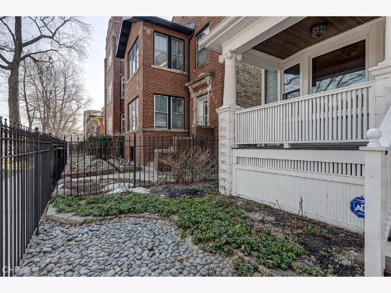
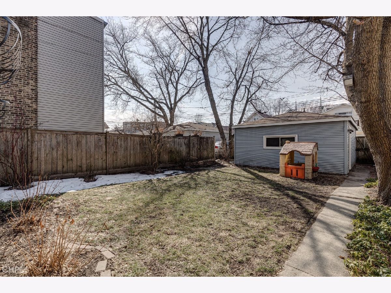
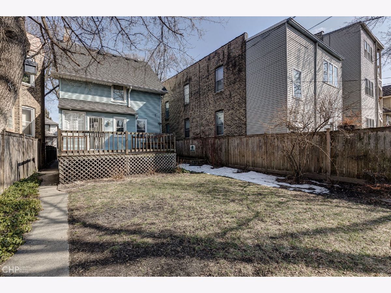
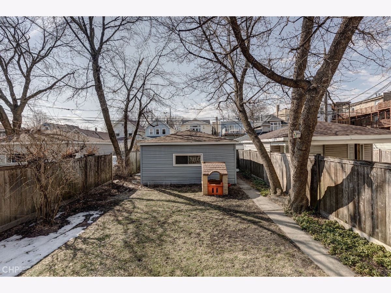
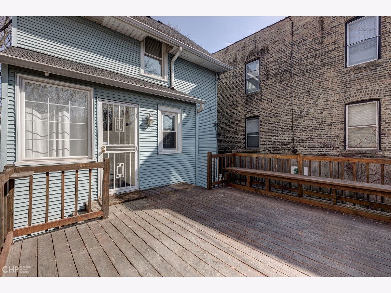
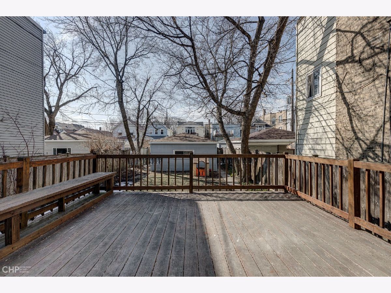
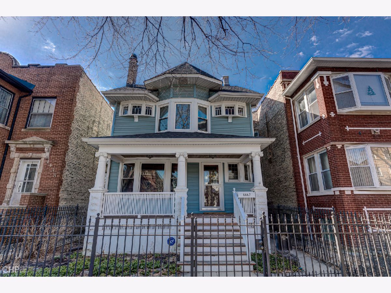
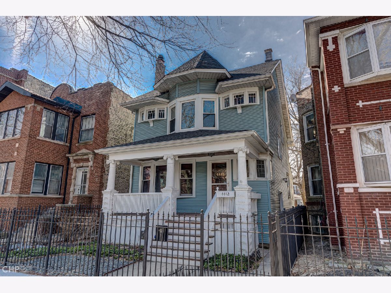
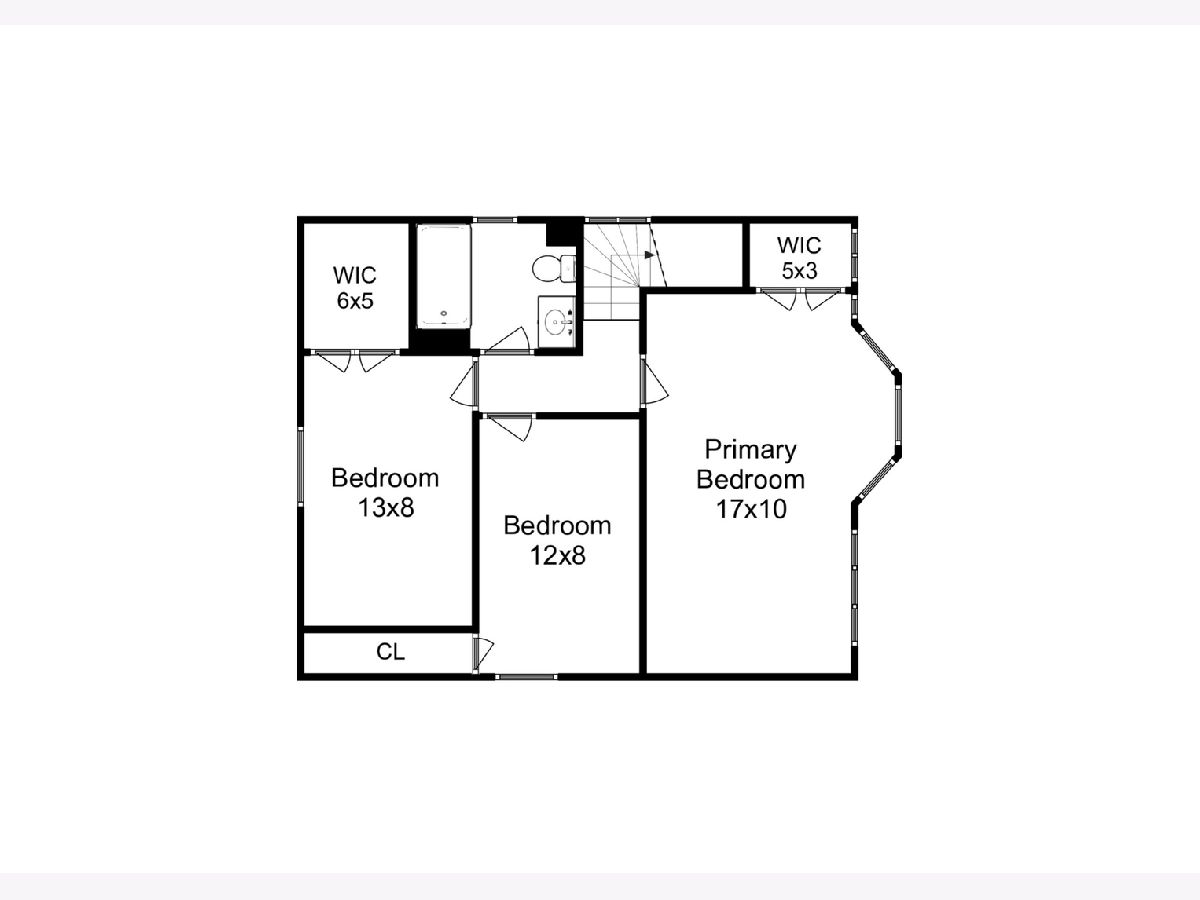
Room Specifics
Total Bedrooms: 3
Bedrooms Above Ground: 3
Bedrooms Below Ground: 0
Dimensions: —
Floor Type: Hardwood
Dimensions: —
Floor Type: Hardwood
Full Bathrooms: 2
Bathroom Amenities: Whirlpool
Bathroom in Basement: 1
Rooms: Mud Room,Office,Deck,Other Room
Basement Description: Finished
Other Specifics
| 2 | |
| Concrete Perimeter | |
| Off Alley | |
| Deck, Patio, Porch, Storms/Screens | |
| Fenced Yard | |
| 30X125 | |
| Pull Down Stair | |
| None | |
| Hardwood Floors, Heated Floors, Walk-In Closet(s), Bookcases, Separate Dining Room | |
| Range, Microwave, Dishwasher, Refrigerator, Washer, Dryer, Disposal, Stainless Steel Appliance(s) | |
| Not in DB | |
| Park, Curbs, Gated, Sidewalks, Street Lights, Street Paved | |
| — | |
| — | |
| Wood Burning |
Tax History
| Year | Property Taxes |
|---|---|
| 2012 | $5,740 |
| 2021 | $9,068 |
Contact Agent
Nearby Similar Homes
Nearby Sold Comparables
Contact Agent
Listing Provided By
North Clybourn Group, Inc.

