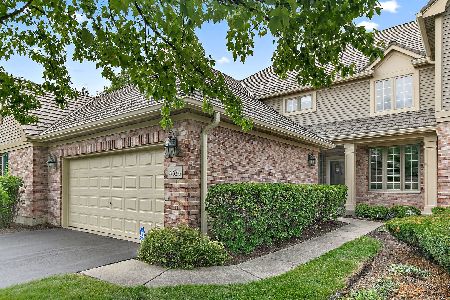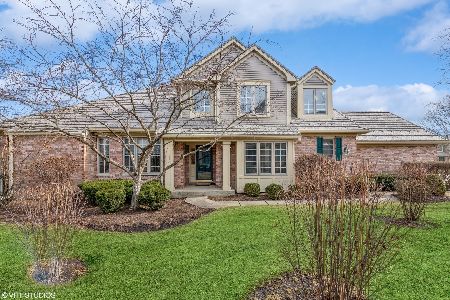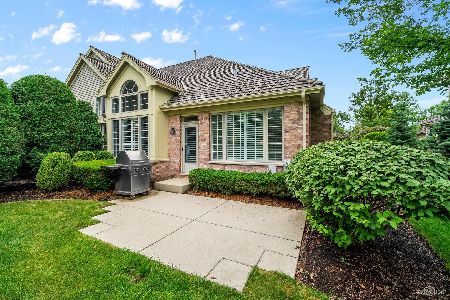4538 Seminole Drive, Glenview, Illinois 60026
$689,000
|
For Sale
|
|
| Status: | New |
| Sqft: | 2,153 |
| Cost/Sqft: | $320 |
| Beds: | 2 |
| Baths: | 3 |
| Year Built: | 1998 |
| Property Taxes: | $9,902 |
| Days On Market: | 5 |
| Lot Size: | 0,00 |
Description
Discover your dream home at Glenview's Villas of Indian Ridge! This impeccably updated, modern townhome spans three levels and feels like a single-family home, offering a bright and inviting atmosphere throughout. As you enter, you'll be welcomed by a spacious foyer and a cozy living room that flows effortlessly into the rest of the home. The open-concept is bathed in natural light due to the large windows and gleaming hardwood floors. The updated kitchen is a true highlight, perfect for both cooking and entertaining. Features include white custom cabinets, quartz countertops, stainless steel appliances, breakfast bar seating, pantry and a charming breakfast nook. This space also seamlessly connects to the spacious dining room and expansive family room with soaring cathedral ceilings. Upstairs, the luxurious primary suite is a true retreat, offering walk in closets and a recently renovated en-suite bathroom with double bowl vanity, a spa-like shower, a freestanding tub, and a heated towel rack. The additional bedroom provides ample space for family, guests or even a home office. The finished basement offers even more versatile living space and an overabundance of storage. Additional features include a mudroom for convenience, an attached two-car garage and a fantastic back patio for outdoor relaxation. Located in a vibrant community with easy access to Highway 294, top-rated schools, parks and shopping, this townhome offers a perfect blend of comfort and convenience. Don't miss out on the opportunity to make this your new home. Plus, BRAND NEW DaVinci Select Shake roof just installed!
Property Specifics
| Condos/Townhomes | |
| 2 | |
| — | |
| 1998 | |
| — | |
| — | |
| No | |
| — |
| Cook | |
| Indian Ridge | |
| 375 / Monthly | |
| — | |
| — | |
| — | |
| 12463466 | |
| 04201050190000 |
Nearby Schools
| NAME: | DISTRICT: | DISTANCE: | |
|---|---|---|---|
|
Grade School
Henry Winkelman Elementary Schoo |
31 | — | |
|
Middle School
Field School |
31 | Not in DB | |
|
High School
Glenbrook South High School |
225 | Not in DB | |
Property History
| DATE: | EVENT: | PRICE: | SOURCE: |
|---|---|---|---|
| 4 Sep, 2025 | Listed for sale | $689,000 | MRED MLS |
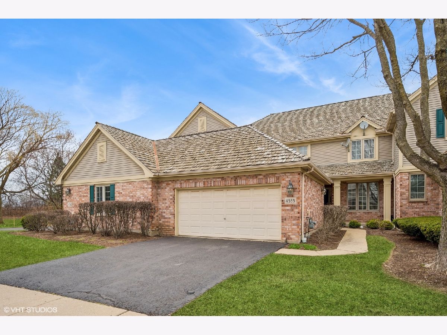
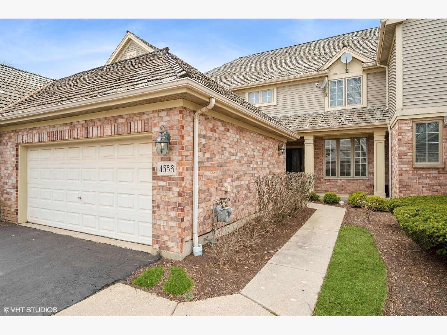
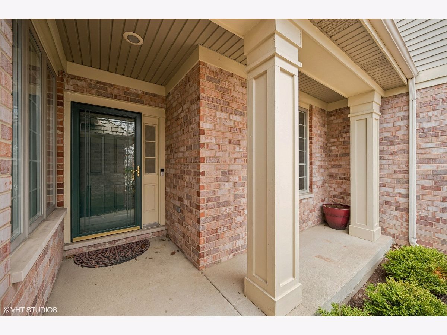
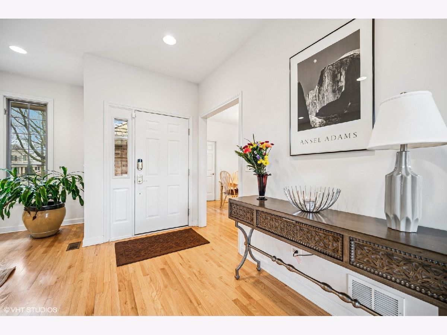
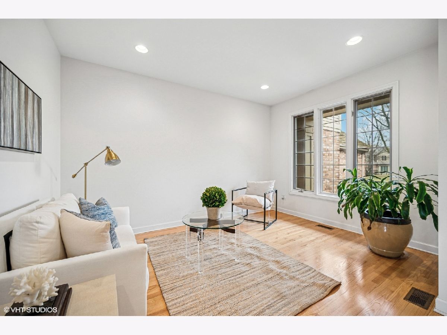
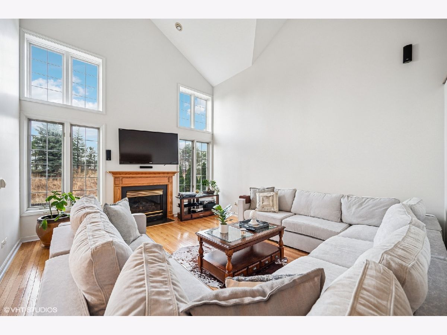
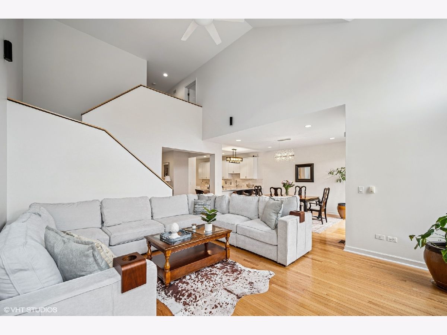
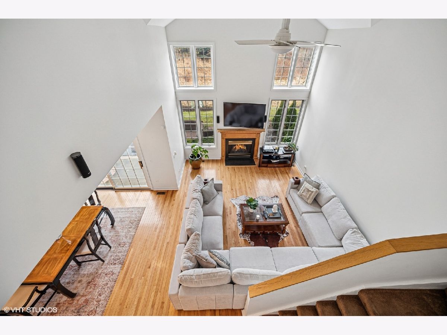
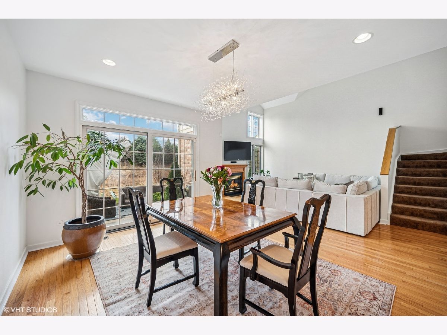
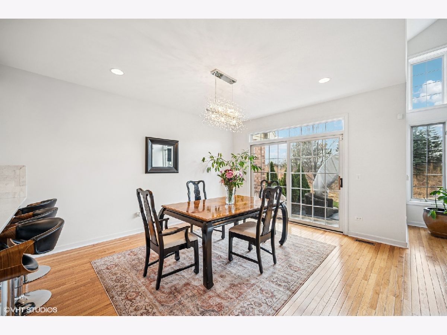
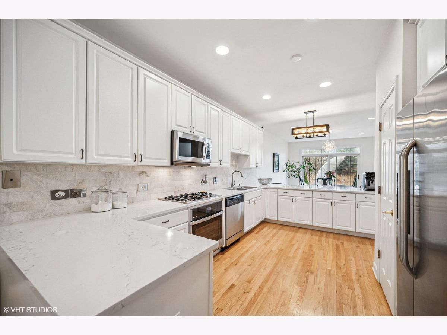
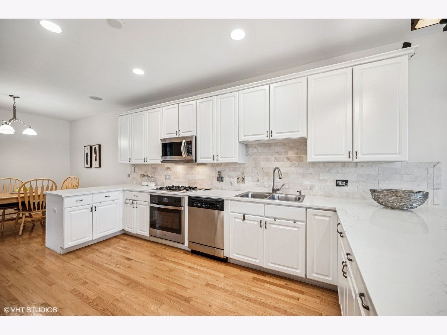
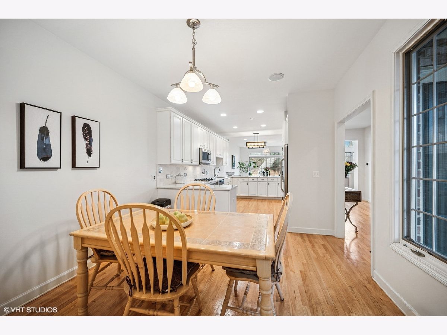
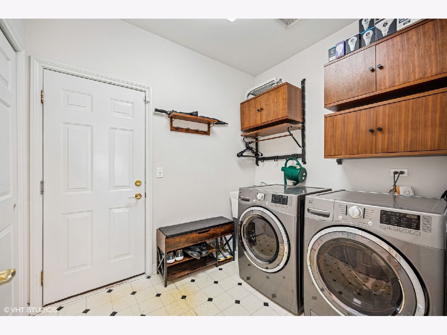
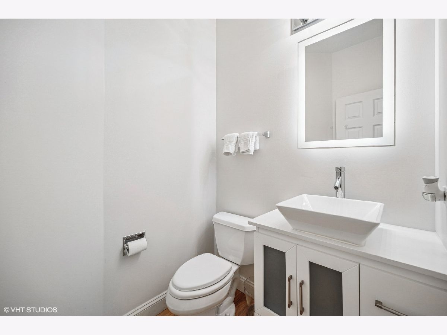
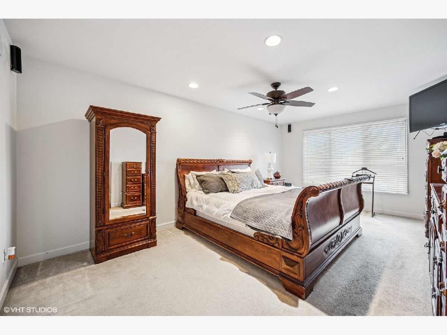
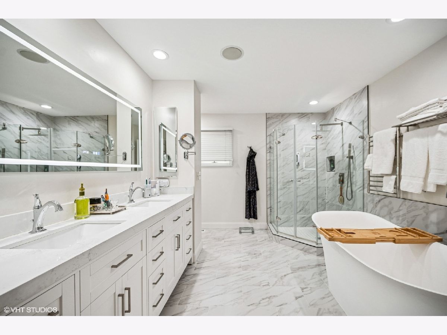
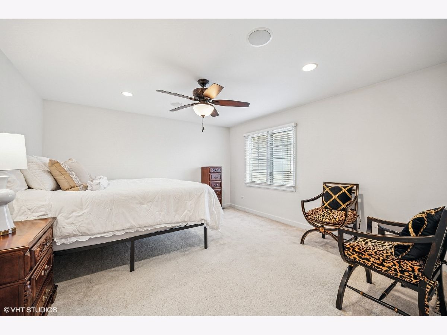
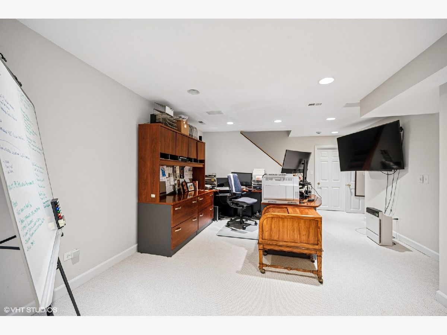
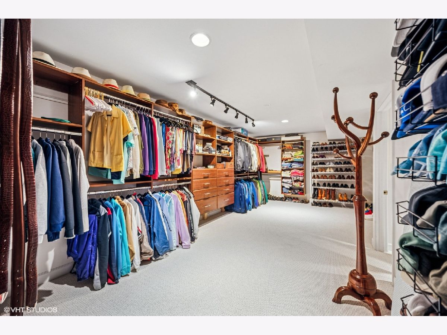
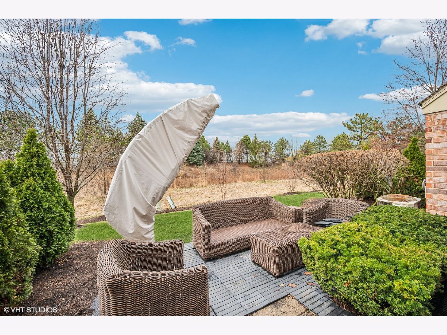
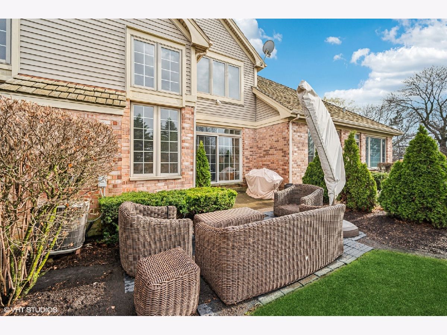
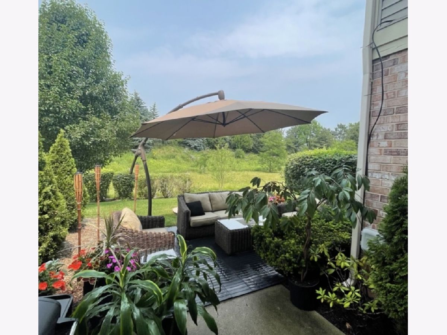
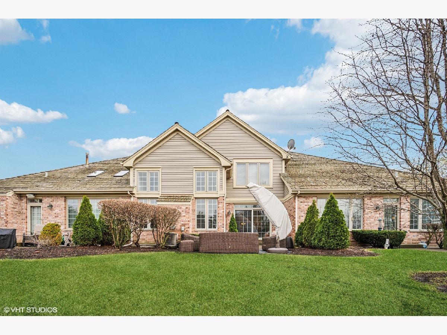
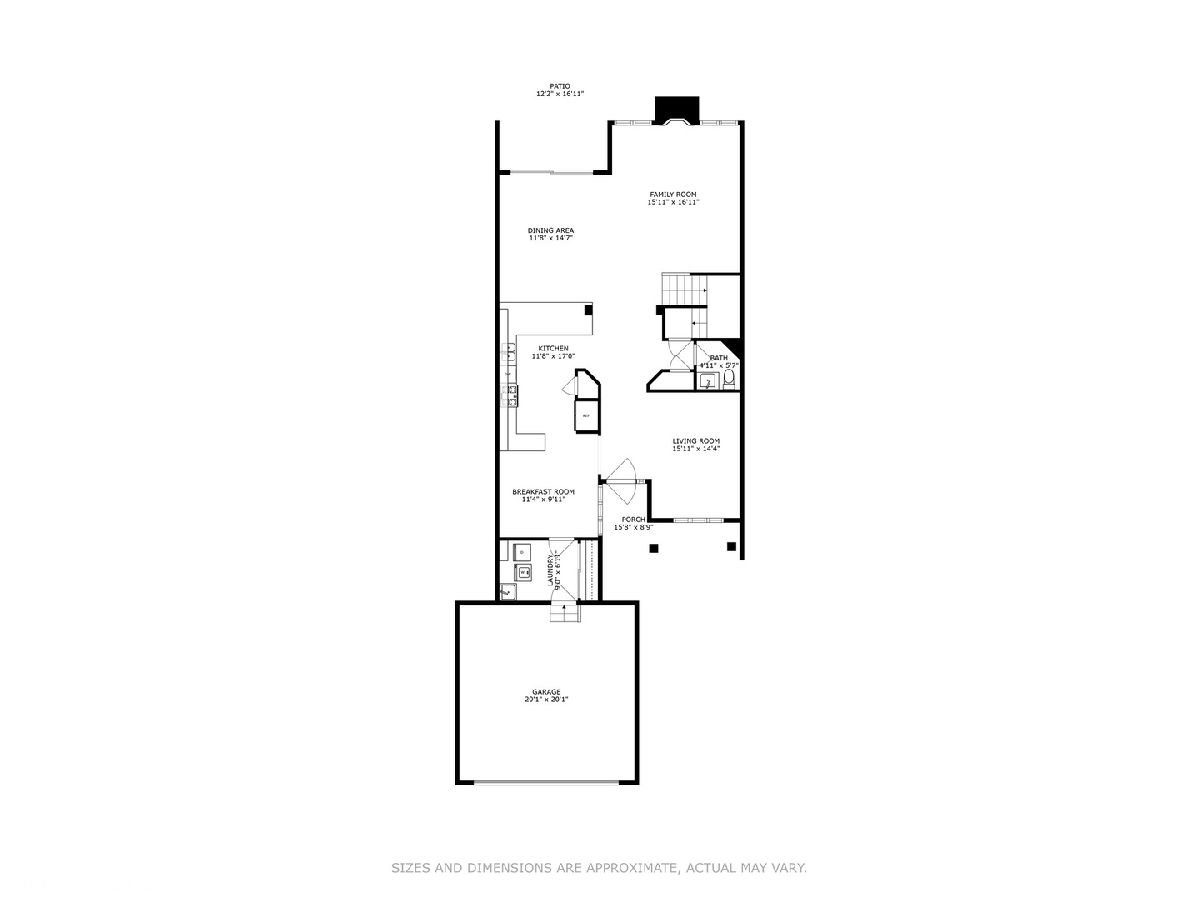
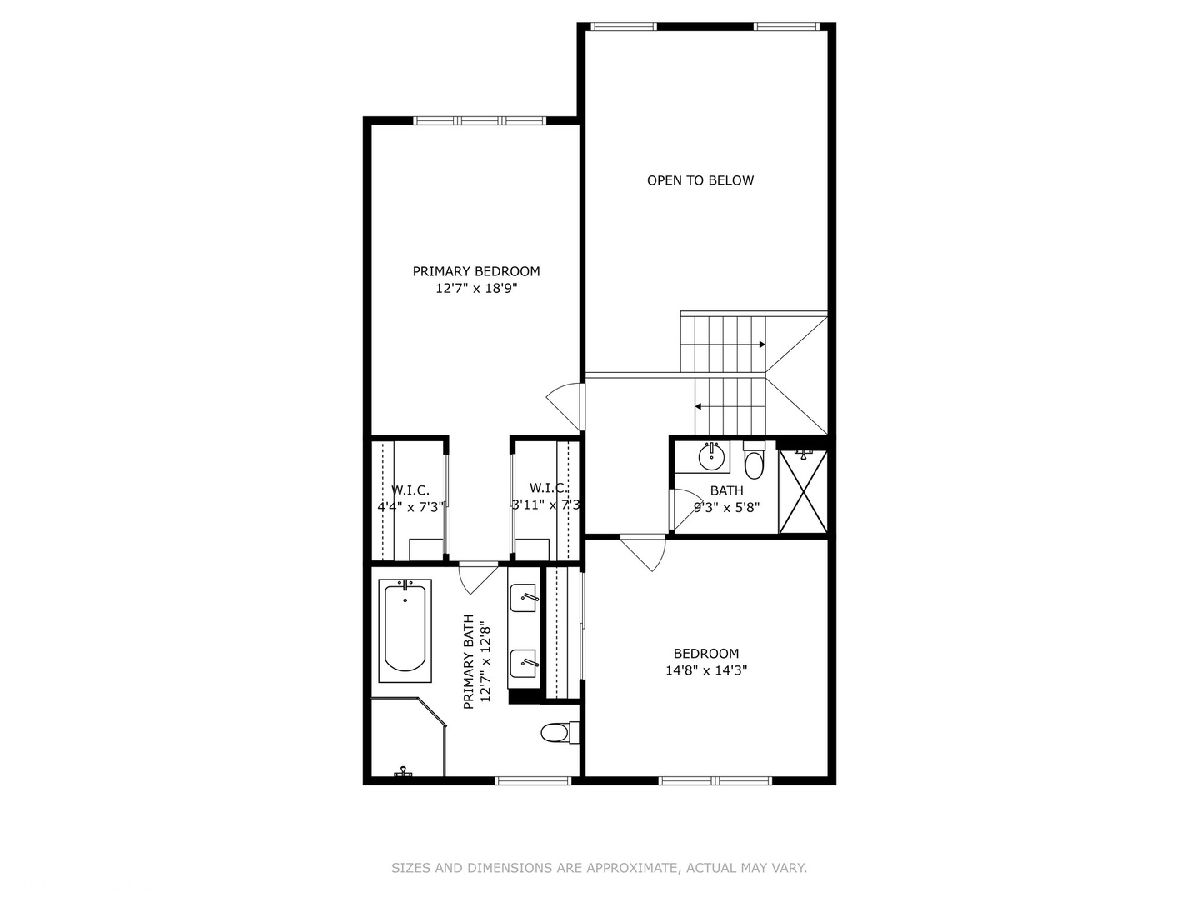
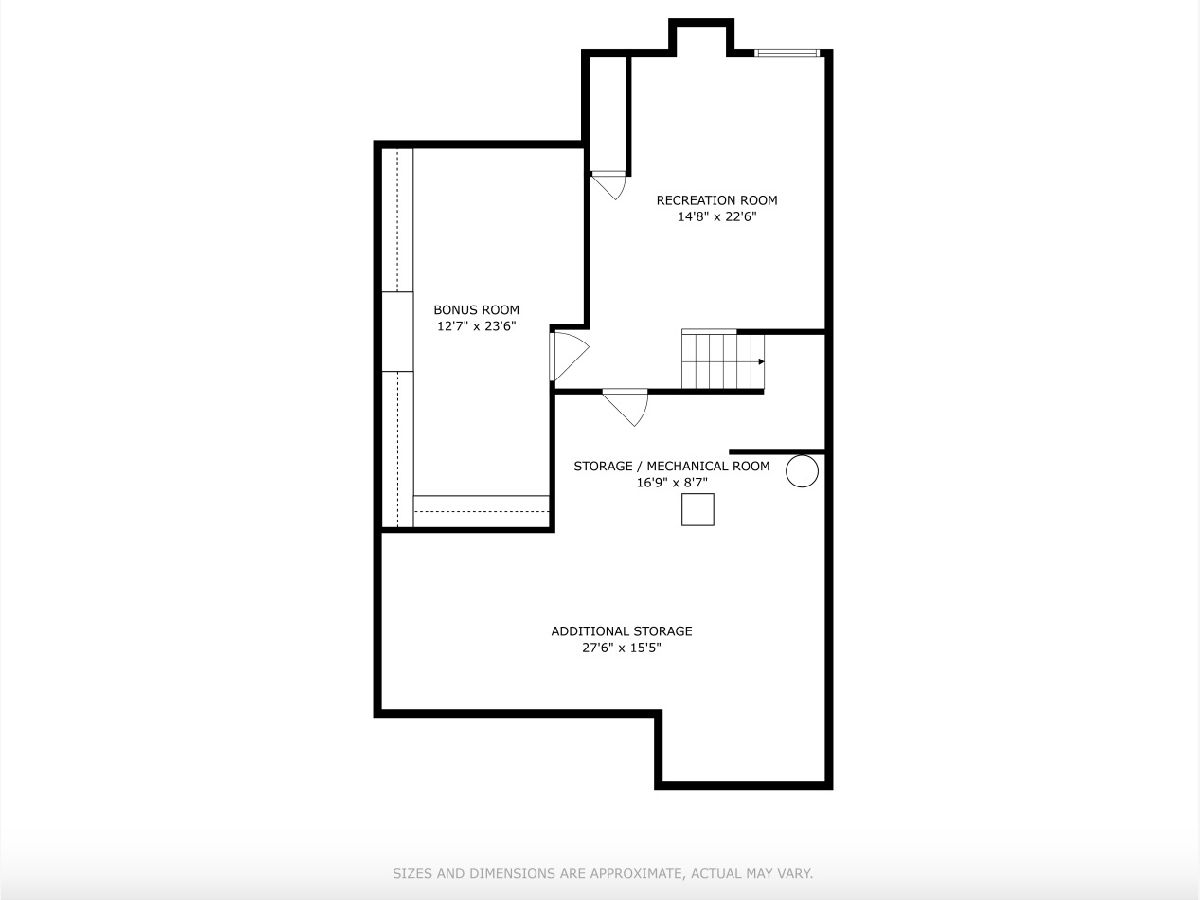
Room Specifics
Total Bedrooms: 2
Bedrooms Above Ground: 2
Bedrooms Below Ground: 0
Dimensions: —
Floor Type: —
Full Bathrooms: 3
Bathroom Amenities: Separate Shower,Double Sink,Soaking Tub
Bathroom in Basement: 0
Rooms: —
Basement Description: —
Other Specifics
| 2 | |
| — | |
| — | |
| — | |
| — | |
| 3103 | |
| — | |
| — | |
| — | |
| — | |
| Not in DB | |
| — | |
| — | |
| — | |
| — |
Tax History
| Year | Property Taxes |
|---|---|
| 2025 | $9,902 |
Contact Agent
Nearby Similar Homes
Nearby Sold Comparables
Contact Agent
Listing Provided By
Compass

