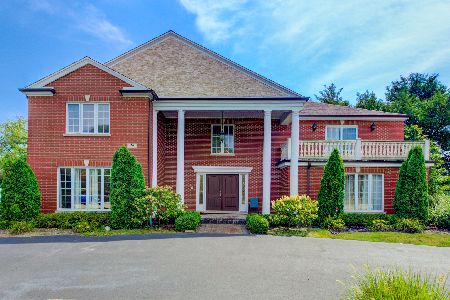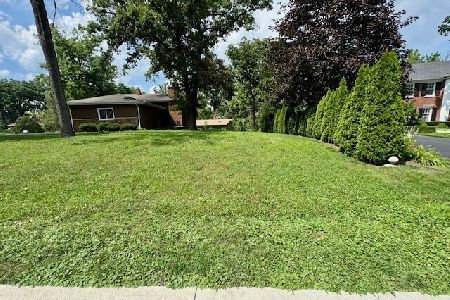46 Hamilton Lane, Oak Brook, Illinois 60523
$900,000
|
Sold
|
|
| Status: | Closed |
| Sqft: | 7,021 |
| Cost/Sqft: | $142 |
| Beds: | 7 |
| Baths: | 8 |
| Year Built: | 1983 |
| Property Taxes: | $14,481 |
| Days On Market: | 4055 |
| Lot Size: | 0,41 |
Description
Compare and see the Value. Attention Rehabbers, Investors & Savvy buyers. Envision renovating & transforming to your own personal specifications & today's lifestyle. Oak Brook Schools & Hinsdale Central. Over 7,000 sqft plus basement. Hardwood & marble flooring. Upstairs 6 bedrooms & 4 full baths. Main floor bedroom & office plus 2 full & 1 half bath. 3 kitchens, 3 fireplaces, 3 Car Garage. Sold "as is".
Property Specifics
| Single Family | |
| — | |
| Colonial | |
| 1983 | |
| Full | |
| — | |
| No | |
| 0.41 |
| Du Page | |
| Brook Forest | |
| 450 / Annual | |
| Other | |
| Lake Michigan | |
| Public Sewer | |
| 08799646 | |
| 0627207010 |
Nearby Schools
| NAME: | DISTRICT: | DISTANCE: | |
|---|---|---|---|
|
Grade School
Brook Forest Elementary School |
53 | — | |
|
Middle School
Butler Junior High School |
53 | Not in DB | |
|
High School
Hinsdale Central High School |
86 | Not in DB | |
Property History
| DATE: | EVENT: | PRICE: | SOURCE: |
|---|---|---|---|
| 4 Mar, 2015 | Sold | $900,000 | MRED MLS |
| 22 Jan, 2015 | Under contract | $999,995 | MRED MLS |
| 9 Dec, 2014 | Listed for sale | $999,995 | MRED MLS |
| 14 Oct, 2025 | Listed for sale | $2,100,000 | MRED MLS |
Room Specifics
Total Bedrooms: 7
Bedrooms Above Ground: 7
Bedrooms Below Ground: 0
Dimensions: —
Floor Type: Hardwood
Dimensions: —
Floor Type: Hardwood
Dimensions: —
Floor Type: Hardwood
Dimensions: —
Floor Type: —
Dimensions: —
Floor Type: —
Dimensions: —
Floor Type: —
Full Bathrooms: 8
Bathroom Amenities: Double Sink
Bathroom in Basement: 1
Rooms: Kitchen,Bedroom 5,Bedroom 6,Bedroom 7,Foyer,Office,Recreation Room,Other Room
Basement Description: Finished
Other Specifics
| 3 | |
| — | |
| Asphalt,Circular,Side Drive | |
| Balcony, Storms/Screens | |
| — | |
| 111X101X40X152X130 | |
| — | |
| Full | |
| Bar-Wet, Hardwood Floors, First Floor Bedroom, In-Law Arrangement, First Floor Laundry, First Floor Full Bath | |
| Range, Microwave, Dishwasher, Refrigerator, High End Refrigerator, Washer, Dryer, Disposal | |
| Not in DB | |
| Tennis Courts, Street Paved | |
| — | |
| — | |
| Wood Burning |
Tax History
| Year | Property Taxes |
|---|---|
| 2015 | $14,481 |
| 2025 | $16,795 |
Contact Agent
Nearby Similar Homes
Nearby Sold Comparables
Contact Agent
Listing Provided By
Coldwell Banker Residential








