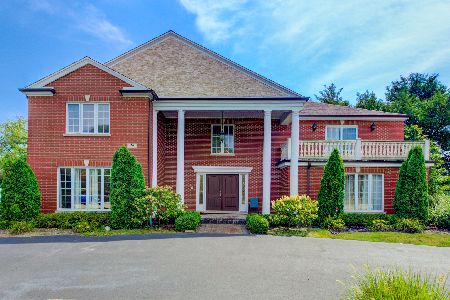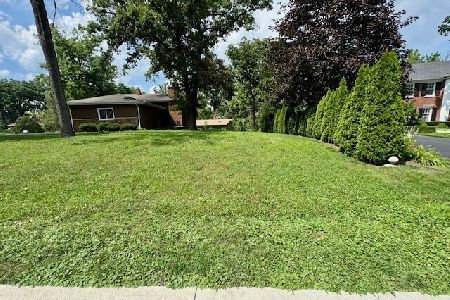52 Kingston Drive, Oak Brook, Illinois 60523
$599,500
|
Sold
|
|
| Status: | Closed |
| Sqft: | 0 |
| Cost/Sqft: | — |
| Beds: | 4 |
| Baths: | 3 |
| Year Built: | 1973 |
| Property Taxes: | $8,487 |
| Days On Market: | 2256 |
| Lot Size: | 0,40 |
Description
UNBELIEVABLY LOW PRICE! Enjoy one level living in this solid ranch home located in sought after Brook Forest. Dream Kitchen with Mahogany cabinets, Viking appliances and Soap Stone counter top. Light and bright southern exposure with a lots of windows, Possible 5th bedroom in the walk-out basement. Award Winning Butler School District 53 and Hinsdale Central High School. Low Oak Brook taxes. Easy access major roads and highways, Oak Brook Business center, shopping, restaurants and park district. This subdivision has tennis courts, park & playground. Welcome home.
Property Specifics
| Single Family | |
| — | |
| — | |
| 1973 | |
| Walkout | |
| — | |
| No | |
| 0.4 |
| Du Page | |
| Brook Forest | |
| 450 / Annual | |
| None | |
| Lake Michigan | |
| Public Sewer | |
| 10572422 | |
| 0627206022 |
Nearby Schools
| NAME: | DISTRICT: | DISTANCE: | |
|---|---|---|---|
|
Grade School
Brook Forest Elementary School |
53 | — | |
|
Middle School
Butler Junior High School |
53 | Not in DB | |
|
High School
Hinsdale Central High School |
86 | Not in DB | |
Property History
| DATE: | EVENT: | PRICE: | SOURCE: |
|---|---|---|---|
| 12 Nov, 2020 | Sold | $599,500 | MRED MLS |
| 2 May, 2020 | Under contract | $600,000 | MRED MLS |
| 12 Nov, 2019 | Listed for sale | $625,000 | MRED MLS |
Room Specifics
Total Bedrooms: 4
Bedrooms Above Ground: 4
Bedrooms Below Ground: 0
Dimensions: —
Floor Type: Wood Laminate
Dimensions: —
Floor Type: Wood Laminate
Dimensions: —
Floor Type: Wood Laminate
Full Bathrooms: 3
Bathroom Amenities: —
Bathroom in Basement: 0
Rooms: Foyer,Study,Bonus Room,Walk In Closet
Basement Description: Finished,Exterior Access
Other Specifics
| 2 | |
| Concrete Perimeter | |
| Asphalt | |
| Porch | |
| — | |
| 147X150X156X96 | |
| — | |
| Full | |
| Hardwood Floors | |
| Range, Dishwasher, Refrigerator, Range Hood | |
| Not in DB | |
| — | |
| — | |
| — | |
| Wood Burning, Gas Starter |
Tax History
| Year | Property Taxes |
|---|---|
| 2020 | $8,487 |
Contact Agent
Nearby Similar Homes
Nearby Sold Comparables
Contact Agent
Listing Provided By
Baird & Warner








