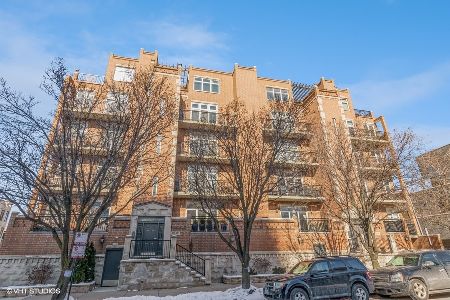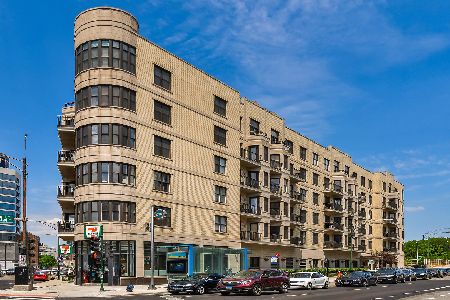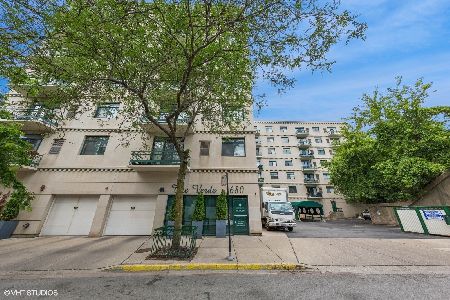463 Green Street, West Town, Chicago, Illinois 60642
$519,900
|
For Sale
|
|
| Status: | New |
| Sqft: | 1,450 |
| Cost/Sqft: | $359 |
| Beds: | 2 |
| Baths: | 2 |
| Year Built: | 1998 |
| Property Taxes: | $9,298 |
| Days On Market: | 4 |
| Lot Size: | 0,00 |
Description
Welcome home to this light-filled, fully updated 2 bed / 2 bath condo in the heart of Fulton Market/River West Inside, this condo shines with timeless designer details and a fresh, modern feel. The home boasts hardwood floors and brand-new light fixtures throughout, plus a recently remodeled kitchen with quartzite counters, statement backsplash, stainless steel appliances, and excellent storage. The open layout is flooded with natural light from exposures in all four directions, creating an airy vibe perfect for both everyday living and entertaining. A custom-redone fireplace anchors the spacious living room, while the dining area easily seats six. The oversized primary suite is a true retreat, with room for a king bed, multiple closets, and a private balcony accessed through a new sliding glass door. The spa-like primary bath features dual vanities, a separate soaking tub, and a walk-in shower. A generously sized second bedroom and full second bath round out the space. This home is literally steps from Chicago's hottest dining scene! Located around the corner from the brand-new Adalina Prime and neighborhood staples like La Scarola, Piccolo Sogno, Sunda, La Serre, Fioretta, and Lyra-with Toca Madera and Gibsons coming soon-you'll never run out of world-class options for dinner and drinks. Garage parking is available for $30K (must be sold with the unit). With easy access to the West Loop, Fulton Market, public transit, and the highway, this home perfectly blends luxury, convenience, and Chicago's best dining right outside your door.
Property Specifics
| Condos/Townhomes | |
| 4 | |
| — | |
| 1998 | |
| — | |
| — | |
| No | |
| — |
| Cook | |
| — | |
| 323 / Monthly | |
| — | |
| — | |
| — | |
| 12474309 | |
| 17082530301002 |
Nearby Schools
| NAME: | DISTRICT: | DISTANCE: | |
|---|---|---|---|
|
Grade School
Ogden Elementary |
299 | — | |
|
Middle School
Ogden Elementary |
299 | Not in DB | |
|
High School
Wells Community Academy Senior H |
299 | Not in DB | |
Property History
| DATE: | EVENT: | PRICE: | SOURCE: |
|---|---|---|---|
| 10 Mar, 2014 | Sold | $355,000 | MRED MLS |
| 1 Feb, 2014 | Under contract | $350,000 | MRED MLS |
| 29 Jan, 2014 | Listed for sale | $350,000 | MRED MLS |
| 10 Aug, 2021 | Sold | $498,000 | MRED MLS |
| 30 Jun, 2021 | Under contract | $499,000 | MRED MLS |
| 23 Jun, 2021 | Listed for sale | $499,000 | MRED MLS |
| 24 Sep, 2025 | Listed for sale | $519,900 | MRED MLS |
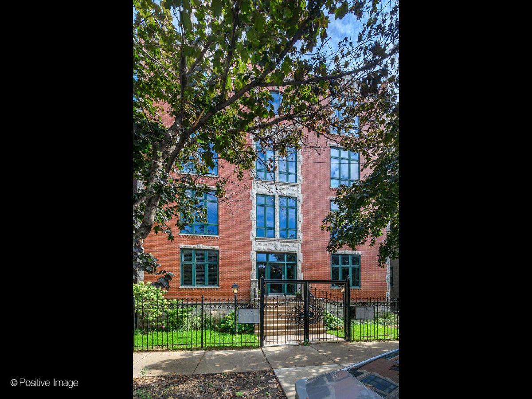
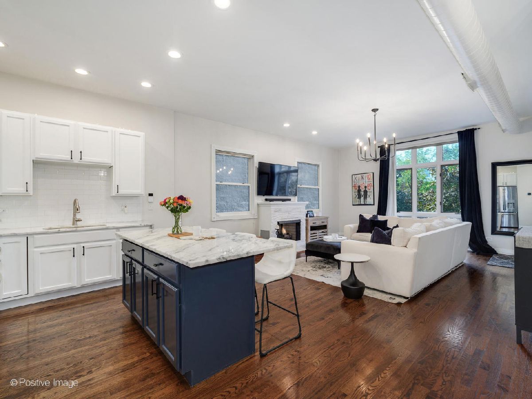
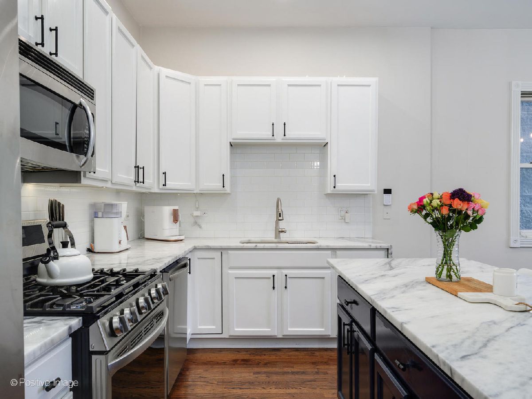
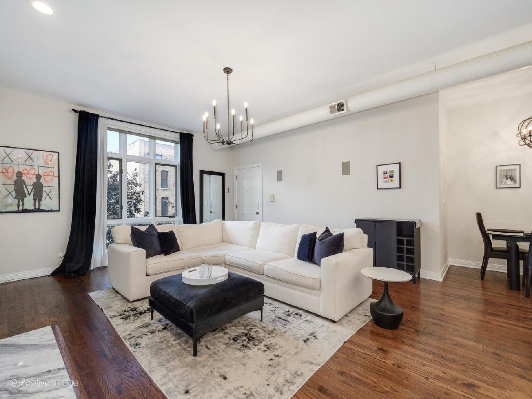
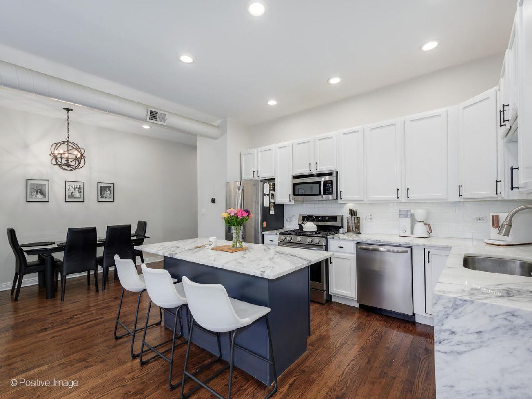
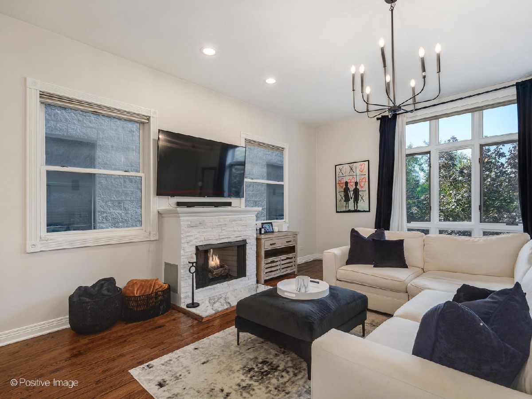
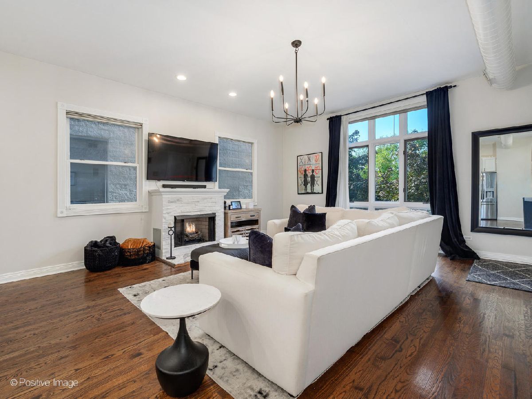
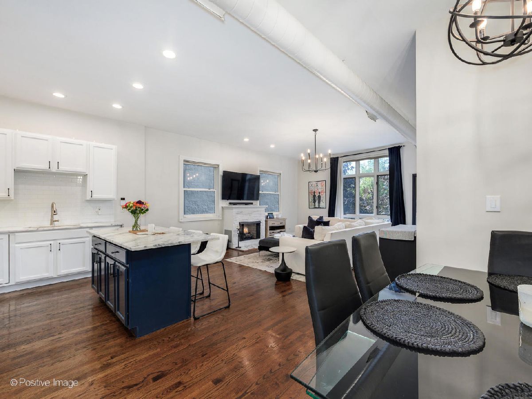
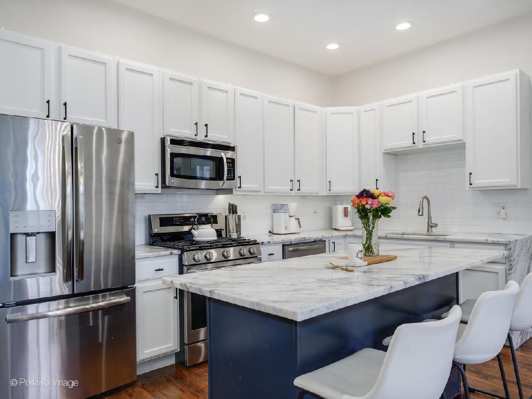
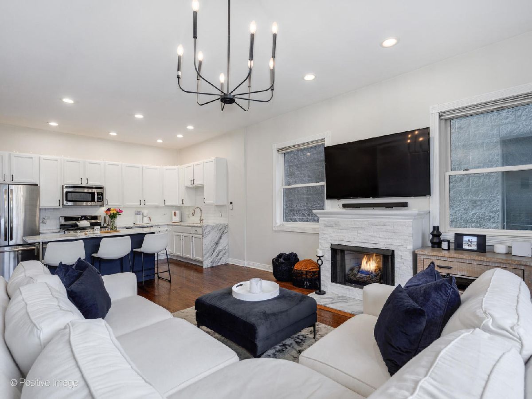
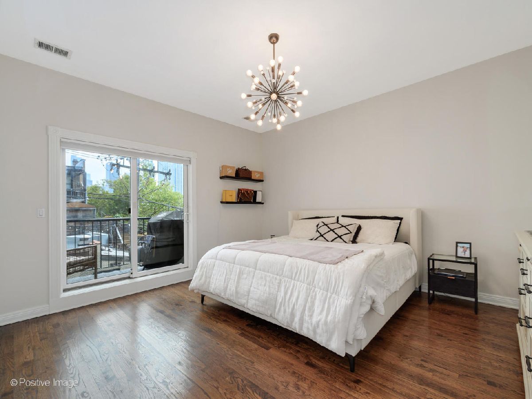
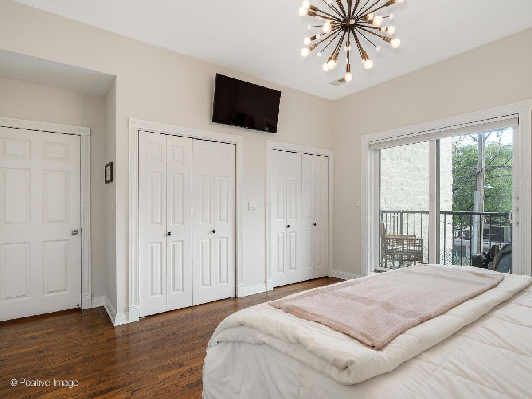
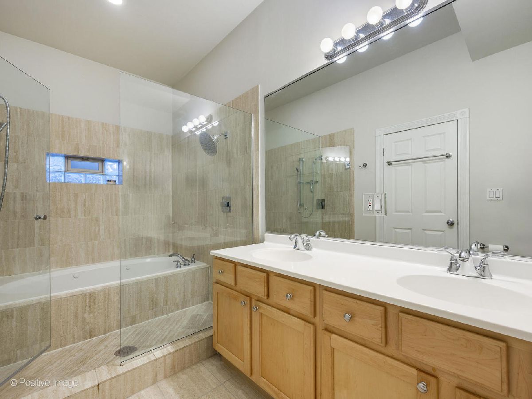
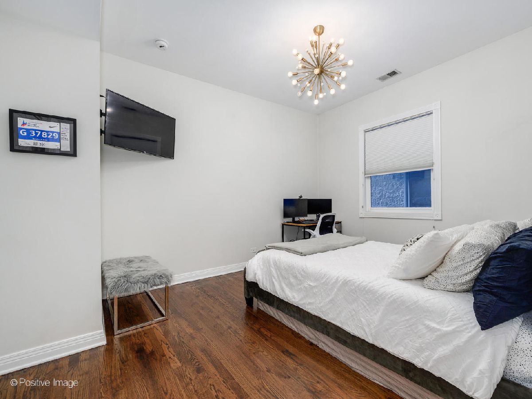
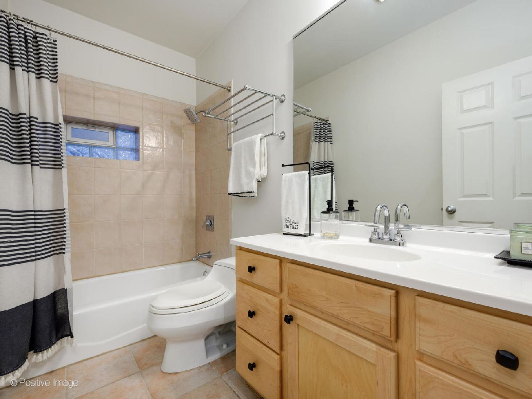
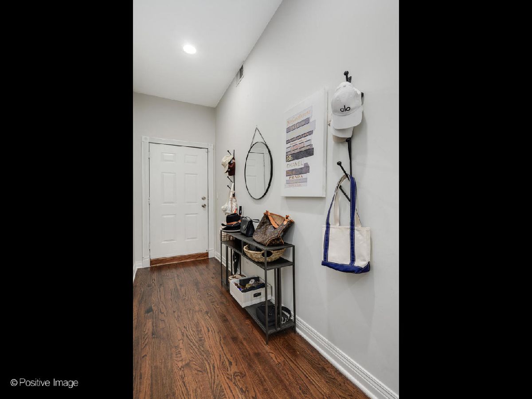
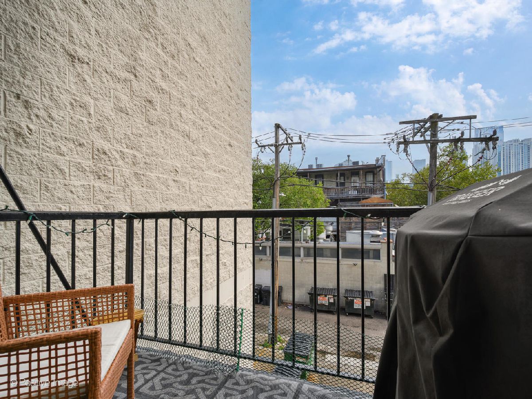
Room Specifics
Total Bedrooms: 2
Bedrooms Above Ground: 2
Bedrooms Below Ground: 0
Dimensions: —
Floor Type: —
Full Bathrooms: 2
Bathroom Amenities: Whirlpool,Separate Shower,Double Sink,Double Shower
Bathroom in Basement: 0
Rooms: —
Basement Description: —
Other Specifics
| 1 | |
| — | |
| — | |
| — | |
| — | |
| COMMON | |
| — | |
| — | |
| — | |
| — | |
| Not in DB | |
| — | |
| — | |
| — | |
| — |
Tax History
| Year | Property Taxes |
|---|---|
| 2014 | $3,858 |
| 2021 | $7,753 |
| 2025 | $9,298 |
Contact Agent
Nearby Similar Homes
Nearby Sold Comparables
Contact Agent
Listing Provided By
Jameson Sotheby's Intl Realty

