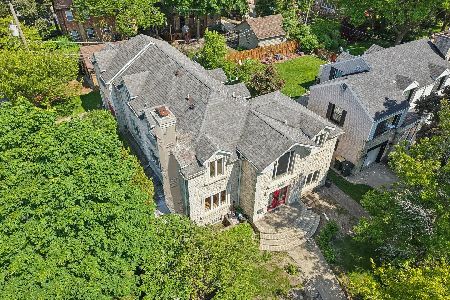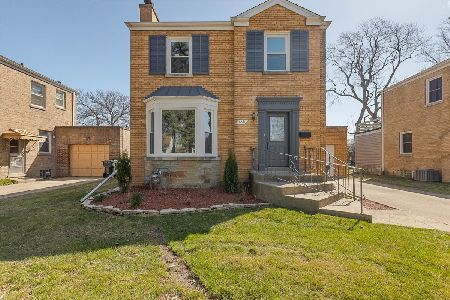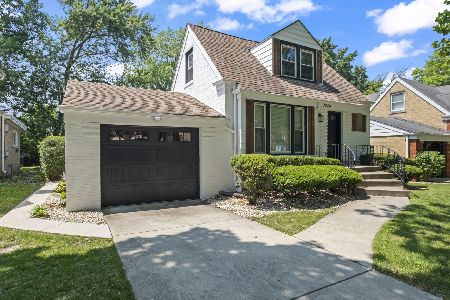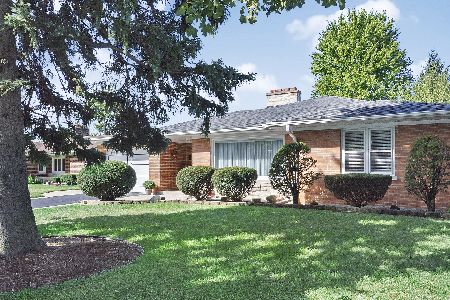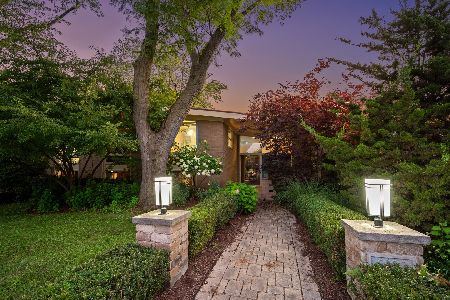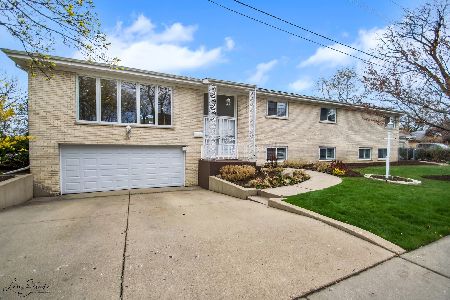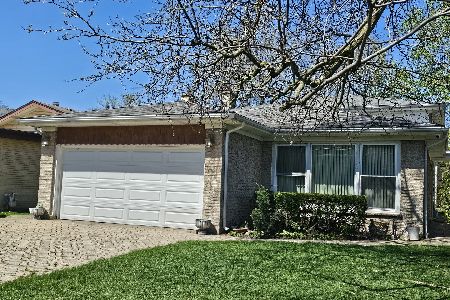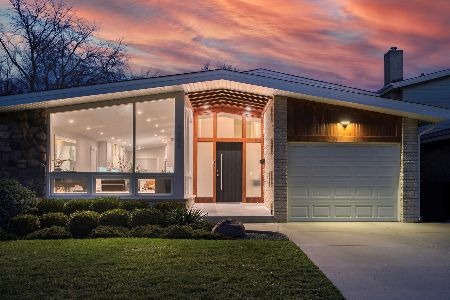4664 Lunt Avenue, Lincolnwood, Illinois 60712
$1,075,000
|
For Sale
|
|
| Status: | Contingent |
| Sqft: | 0 |
| Cost/Sqft: | — |
| Beds: | 4 |
| Baths: | 3 |
| Year Built: | 1965 |
| Property Taxes: | $10,611 |
| Days On Market: | 19 |
| Lot Size: | 0,00 |
Description
Welcome to 4664 W Lunt Ave - Lincolnwood's Crown Jewel! This is not just a home - it's the benchmark for luxury living in Lincolnwood. Gut rehabbed, flawlessly designed, and built to the absolute highest standards, this stunning 4+ bedroom, 3-bathroom residence offers unparalleled craftsmanship, modern elegance, and premium finishes throughout. Quite simply, it's the best-built home in the area - bar none. Step inside to a breathtaking open-concept layout that combines refined style with everyday functionality. The custom-designed chef's kitchen is a showstopper - featuring top-of-the-line cabinetry, high-end appliances, a massive center island, and statement lighting. Every inch of this space is designed for both entertaining and everyday living. Throughout the home, you'll find gorgeous custom hardwood floors, designer fixtures, and oversized bedrooms - each with built-in custom closets. The spa-caliber bathrooms are outfitted with radiant heated floors and premium finishes that rival five-star resorts. This property was constructed from the ground up with no compromises - every component is brand new and best-in-class: OKNOPLAST Windows throughout, new roof, mechanical systems, gas and water lines, high-tech security system, Whole-house generator, Heated custom garage with epoxy floors and custom doors, All-brick exterior with new concrete work, Custom interior & exterior doors that elevate every entrance. Set in one of Lincolnwood's most desirable neighborhoods, 4664 W Lunt is just minutes from top-rated schools, popular restaurants, the community pool, library, parks, and major transit routes - offering both privacy and accessibility. This is not just a place to live - it's a statement. A home of this caliber rarely becomes available. Come experience it for yourself. Welcome to your forever home.
Property Specifics
| Single Family | |
| — | |
| — | |
| 1965 | |
| — | |
| — | |
| No | |
| — |
| Cook | |
| — | |
| — / Not Applicable | |
| — | |
| — | |
| — | |
| 12460515 | |
| 10341080550000 |
Nearby Schools
| NAME: | DISTRICT: | DISTANCE: | |
|---|---|---|---|
|
Grade School
Rutledge Hall Elementary School |
74 | — | |
|
Middle School
Lincoln Hall Middle School |
74 | Not in DB | |
|
High School
Niles West High School |
219 | Not in DB | |
Property History
| DATE: | EVENT: | PRICE: | SOURCE: |
|---|---|---|---|
| 4 Sep, 2025 | Under contract | $1,075,000 | MRED MLS |
| 2 Sep, 2025 | Listed for sale | $1,075,000 | MRED MLS |
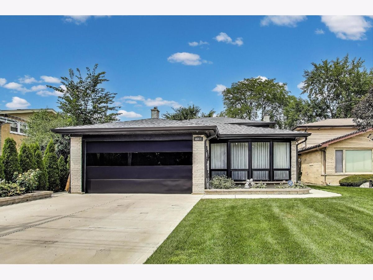
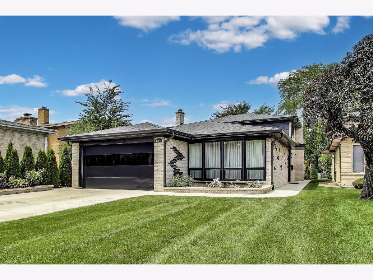
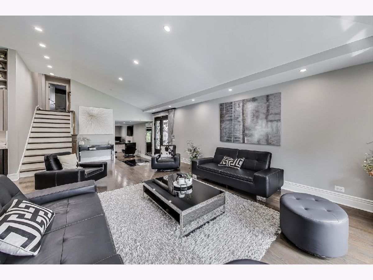
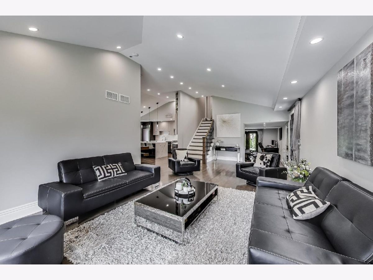
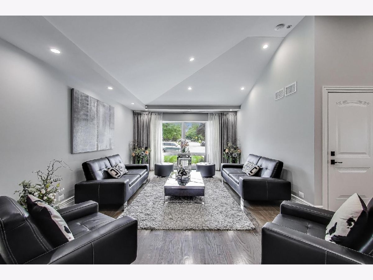
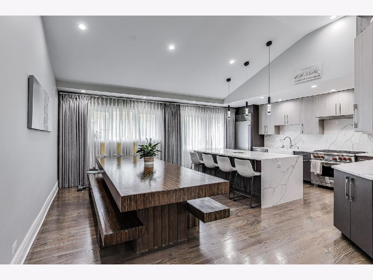
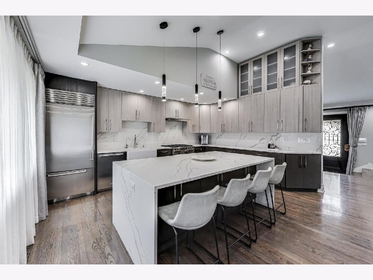
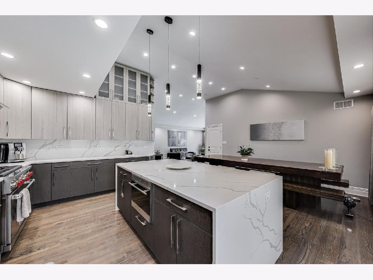
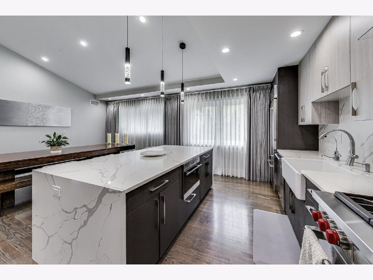
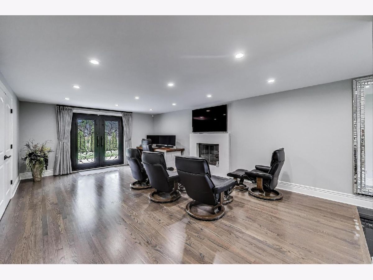
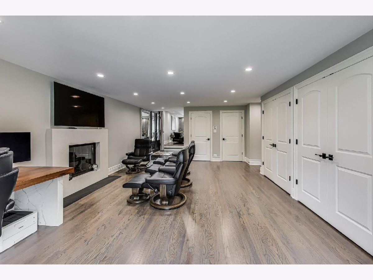
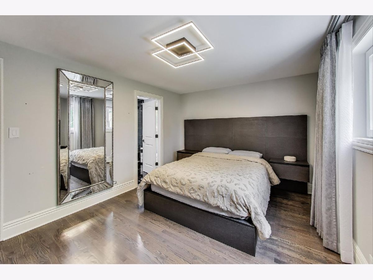
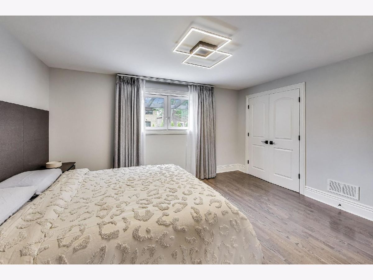
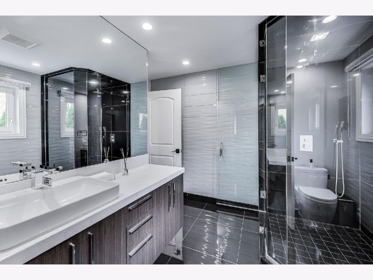
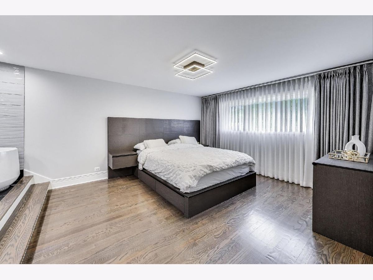
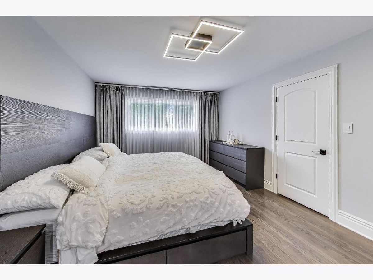
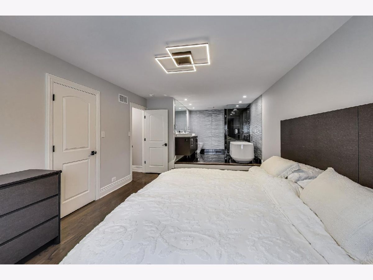
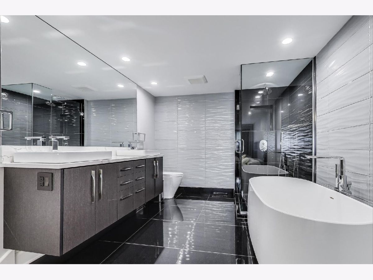
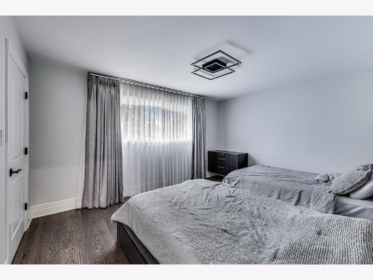
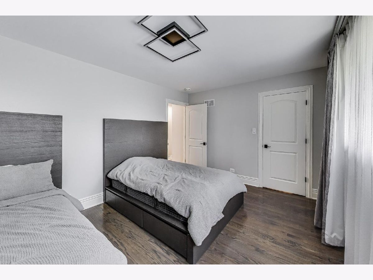
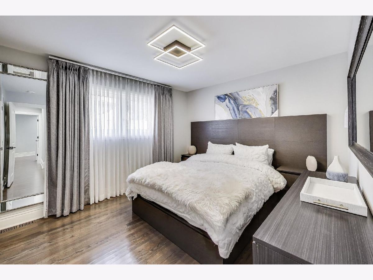
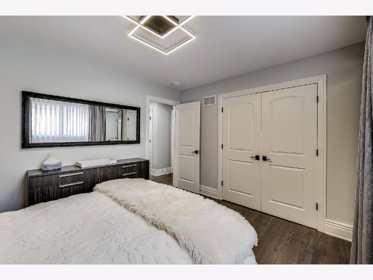
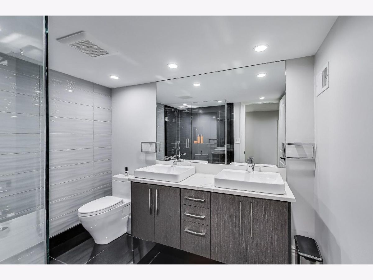
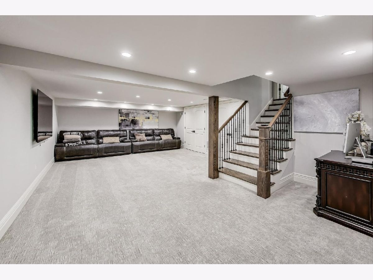
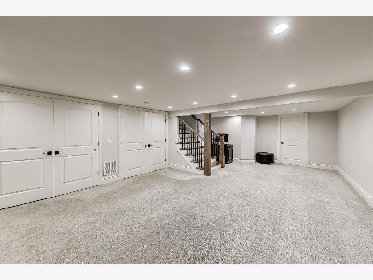
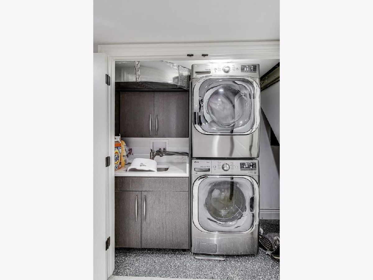
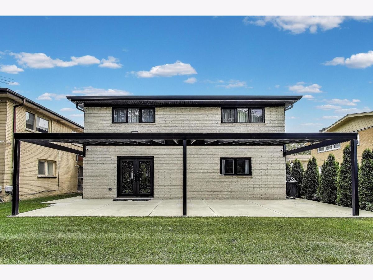
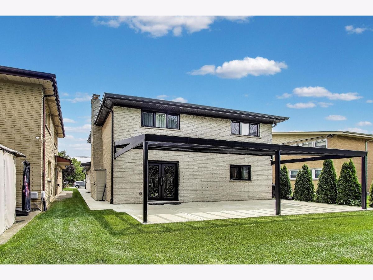
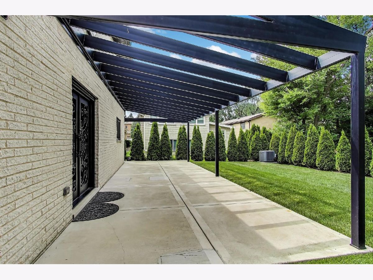
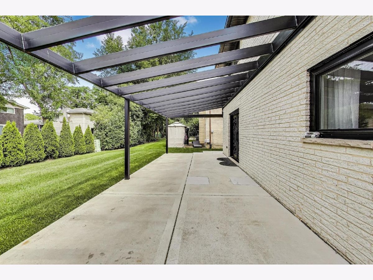
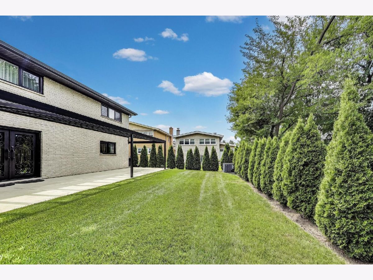
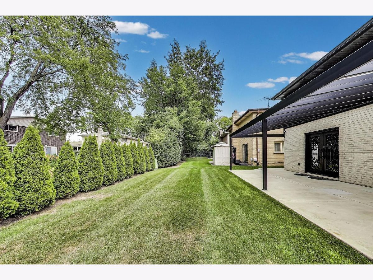
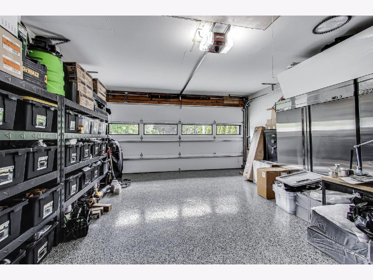
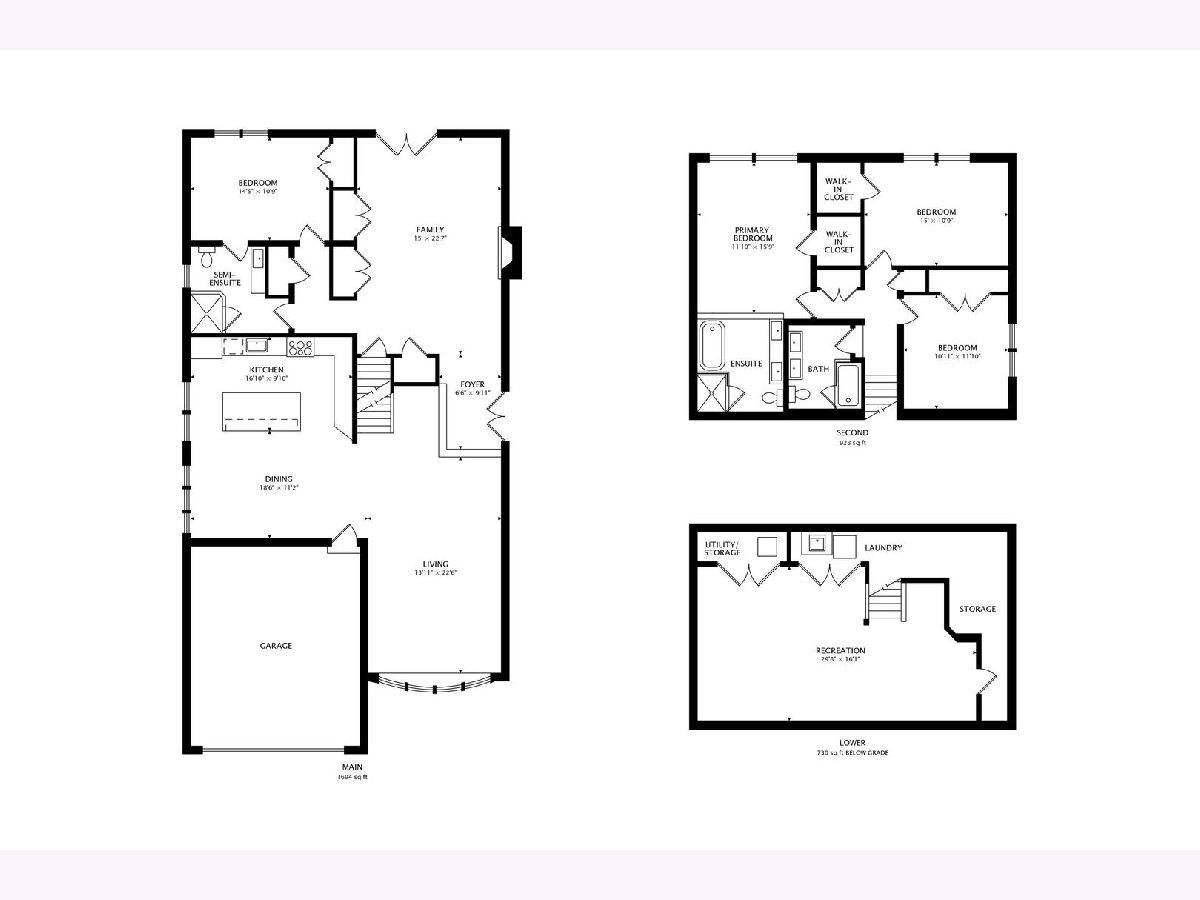
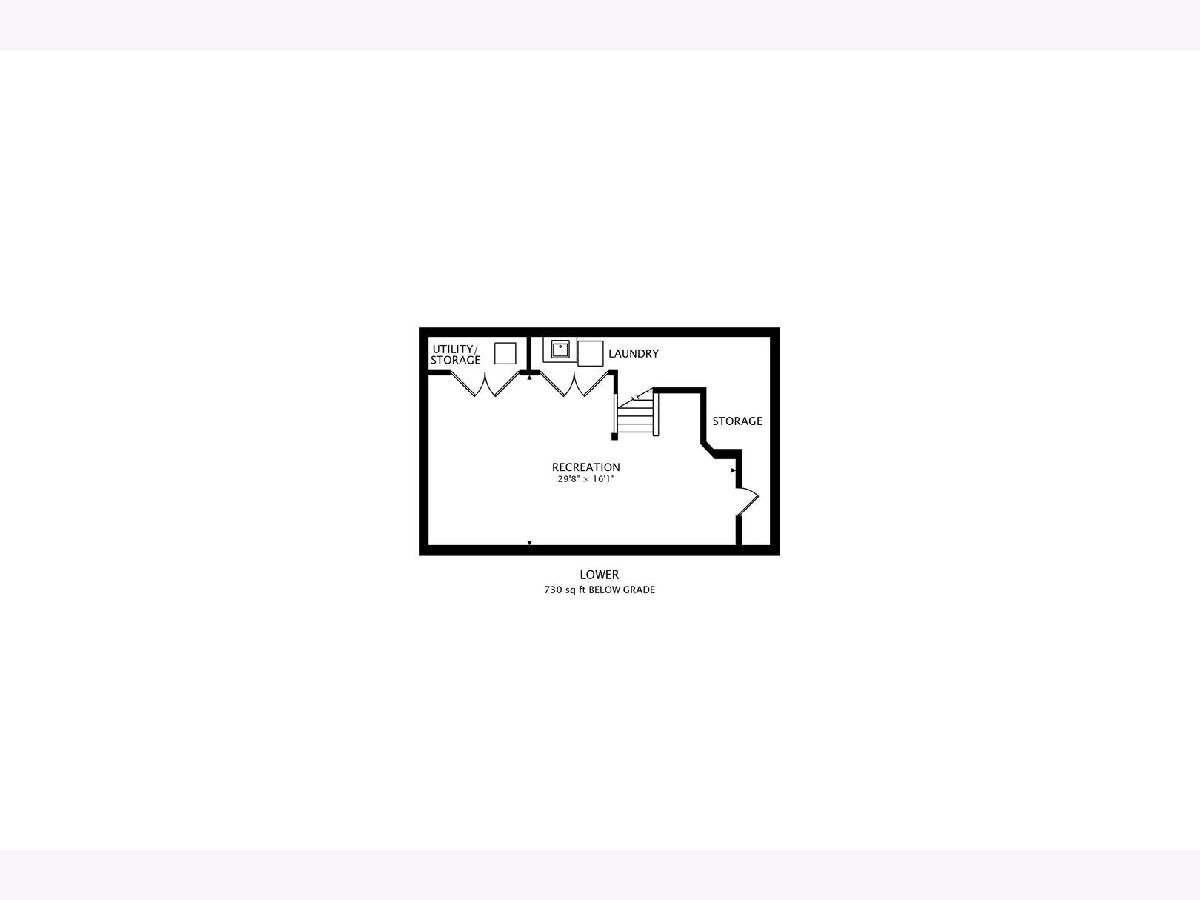
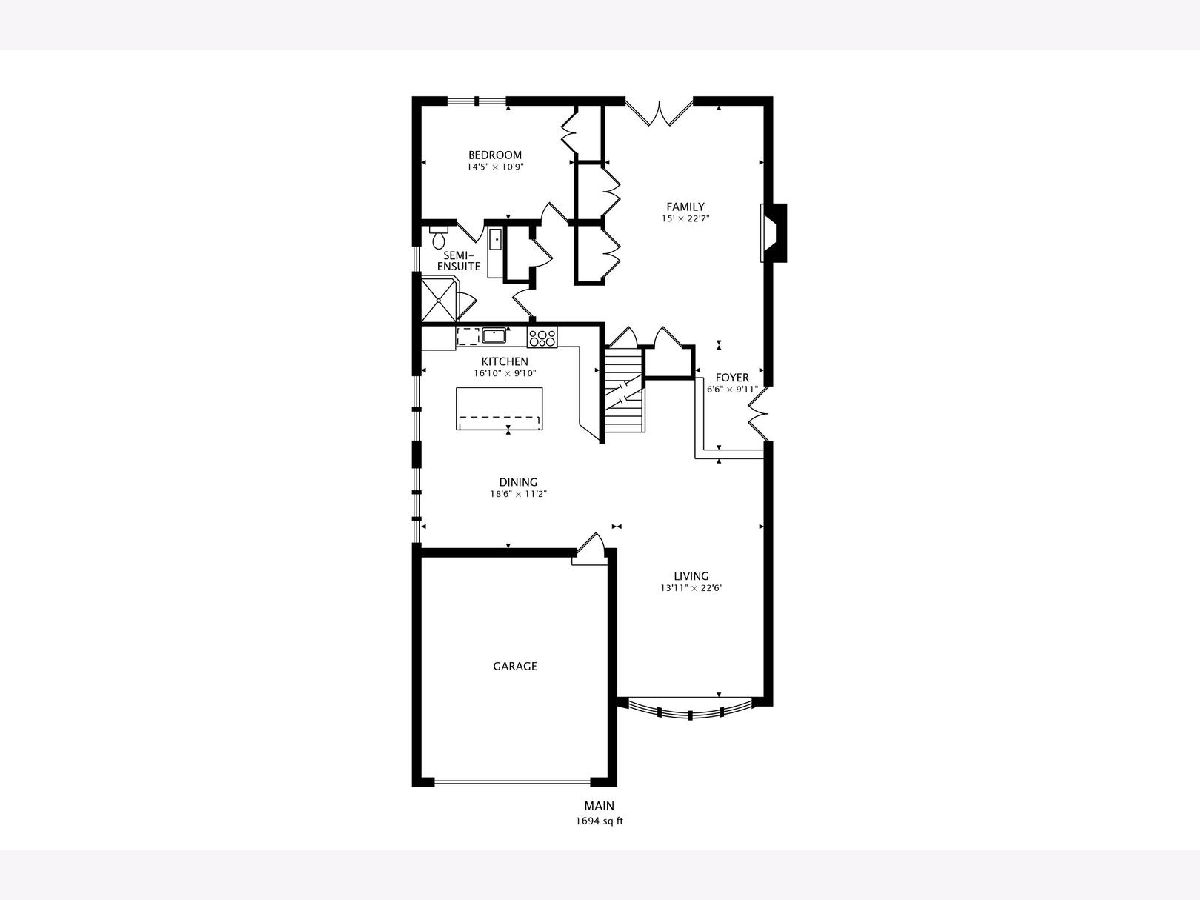
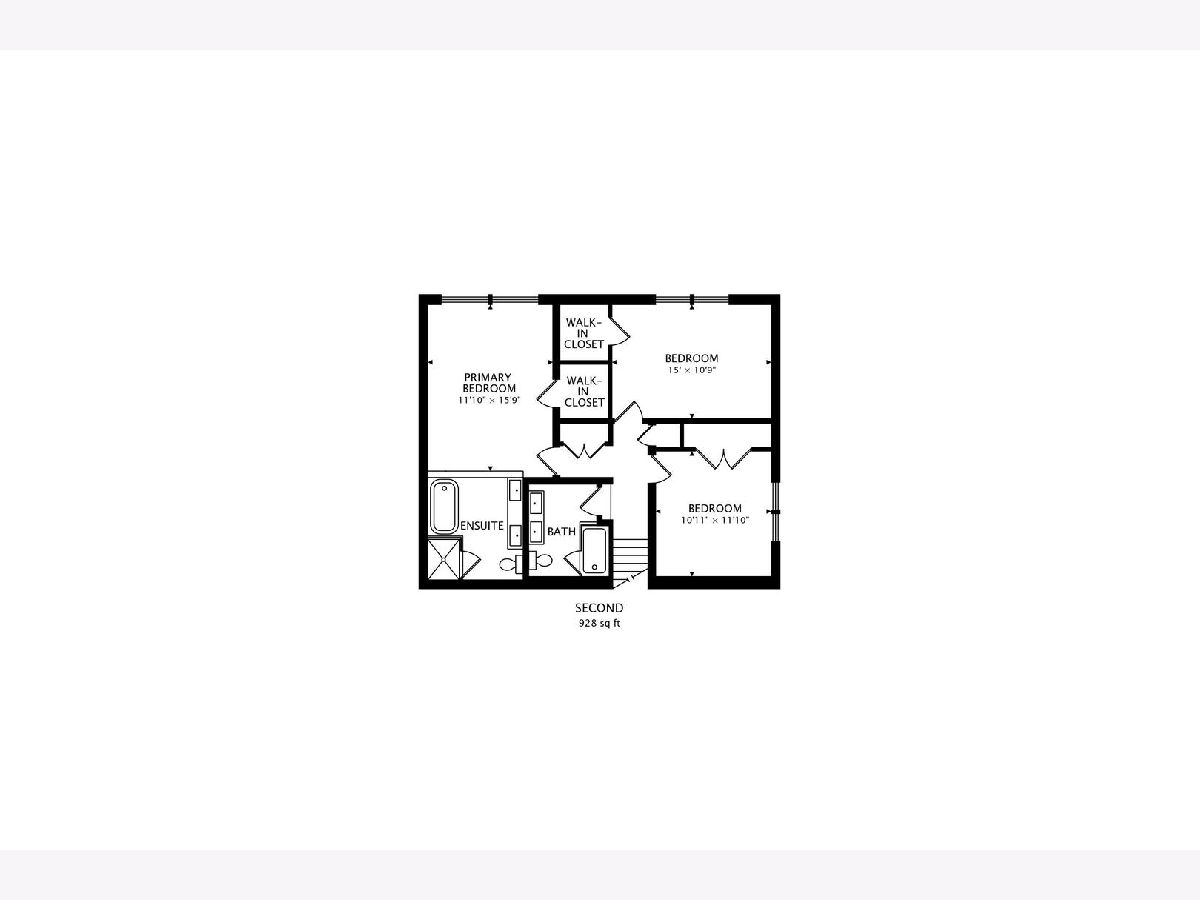
Room Specifics
Total Bedrooms: 4
Bedrooms Above Ground: 4
Bedrooms Below Ground: 0
Dimensions: —
Floor Type: —
Dimensions: —
Floor Type: —
Dimensions: —
Floor Type: —
Full Bathrooms: 3
Bathroom Amenities: —
Bathroom in Basement: 0
Rooms: —
Basement Description: —
Other Specifics
| 2 | |
| — | |
| — | |
| — | |
| — | |
| 44x125 | |
| — | |
| — | |
| — | |
| — | |
| Not in DB | |
| — | |
| — | |
| — | |
| — |
Tax History
| Year | Property Taxes |
|---|---|
| 2025 | $10,611 |
Contact Agent
Nearby Similar Homes
Nearby Sold Comparables
Contact Agent
Listing Provided By
Baird & Warner

