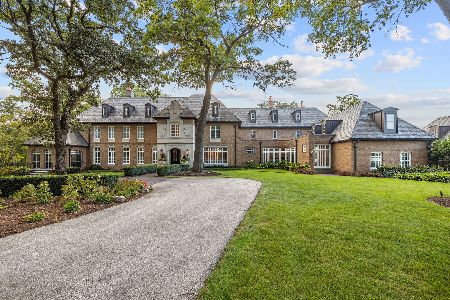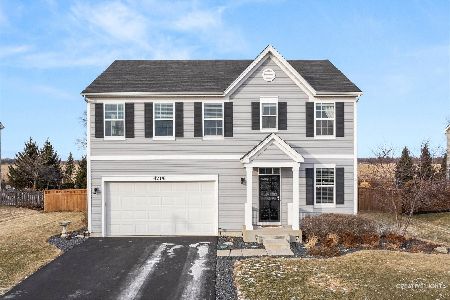4700 Laughton Avenue, Oswego, Illinois 60543
$430,000
|
For Sale
|
|
| Status: | Active |
| Sqft: | 2,310 |
| Cost/Sqft: | $186 |
| Beds: | 4 |
| Baths: | 3 |
| Year Built: | 2015 |
| Property Taxes: | $0 |
| Days On Market: | 107 |
| Lot Size: | 0,39 |
Description
Rare opportunity to get in to Hunt Club! Fantastic location, just steps away from both Hunt Club Elementary and the clubhouse and pool. This beautiful 4-bedroom, 2.1-bath home is situated on a spacious 0.39-acre lot with a welcoming front porch, fenced yard, and full walk-out basement. The fantastic kitchen boasts stainless steel appliances, custom 42" cabinetry, Corian countertops, a center island, pantry, and a bright breakfast area with direct access to the deck. Upstairs, the primary suite offers an oversized walk-in closet and a private full bath. Three additional spacious bedrooms and a convenient second-floor laundry room provide ample space for family and guests. The full walk-out basement includes rough-in plumbing, offering potential for an additional full bath and future living space. Enjoy all the amenities of the Hunt Club community, including a pool, clubhouse, fitness center, and party room. Come see this one before it's gone!
Property Specifics
| Single Family | |
| — | |
| — | |
| 2015 | |
| — | |
| SPRINGCREST | |
| No | |
| 0.39 |
| Kendall | |
| Hunt Club | |
| 80 / Monthly | |
| — | |
| — | |
| — | |
| 12493324 | |
| 0225427001 |
Nearby Schools
| NAME: | DISTRICT: | DISTANCE: | |
|---|---|---|---|
|
Grade School
Hunt Club Elementary School |
308 | — | |
|
Middle School
Traughber Junior High School |
308 | Not in DB | |
|
High School
Oswego High School |
308 | Not in DB | |
Property History
| DATE: | EVENT: | PRICE: | SOURCE: |
|---|---|---|---|
| 3 Jul, 2019 | Sold | $275,000 | MRED MLS |
| 10 Jun, 2019 | Under contract | $274,900 | MRED MLS |
| — | Last price change | $279,900 | MRED MLS |
| 14 May, 2019 | Listed for sale | $279,900 | MRED MLS |
| 10 Oct, 2025 | Listed for sale | $430,000 | MRED MLS |
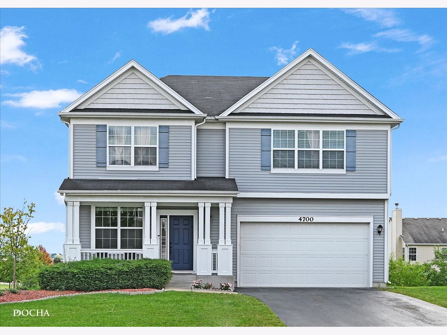
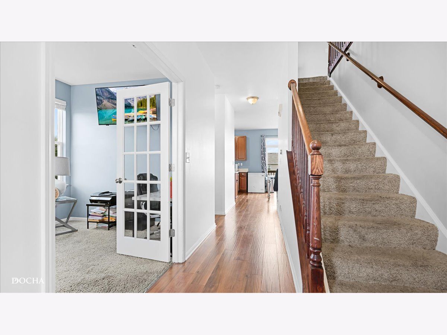
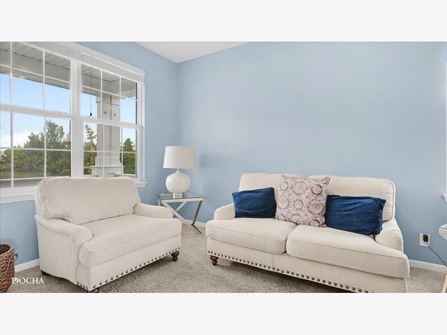
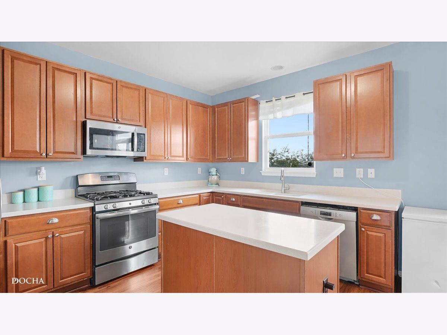
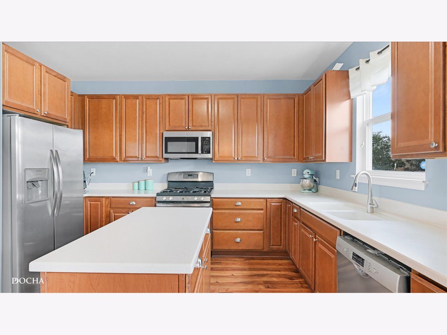
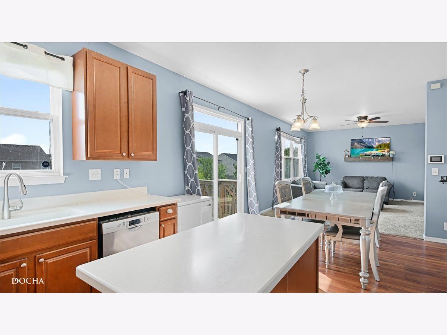
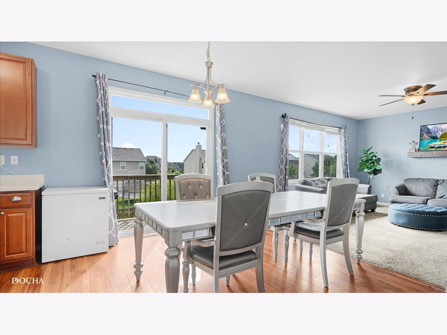
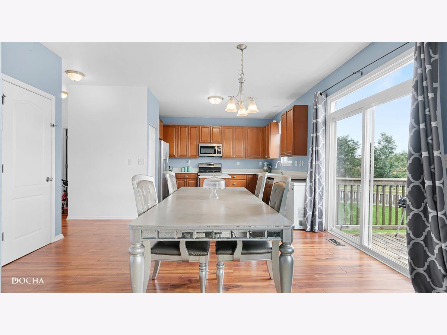
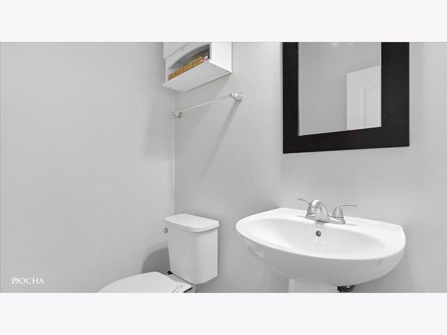
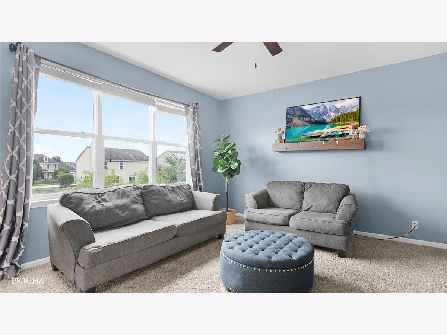
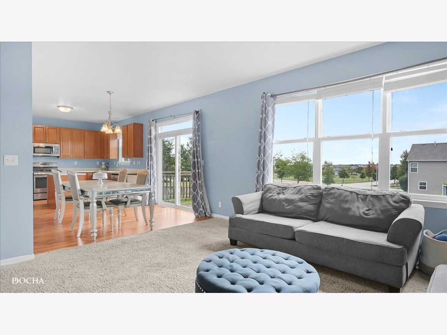
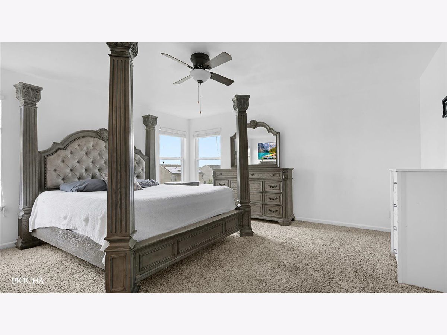
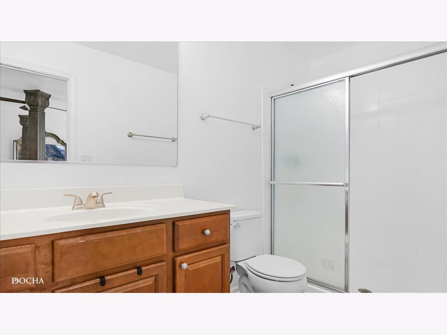
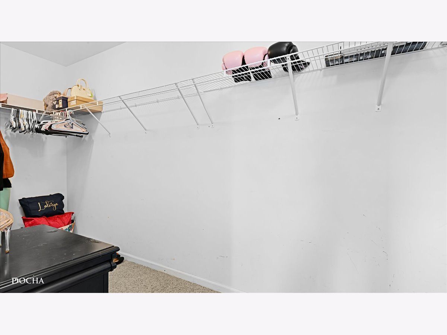
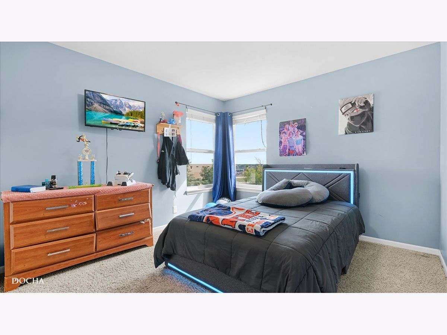
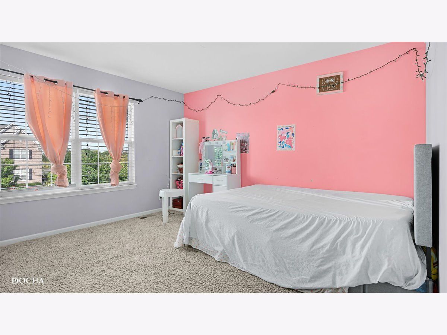
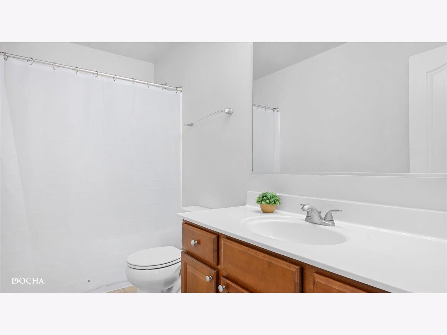
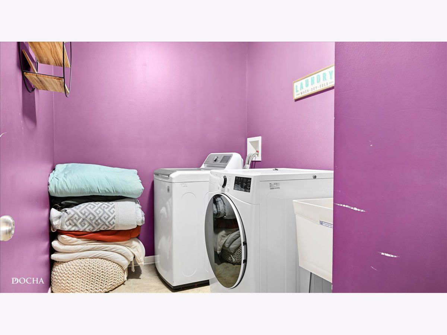
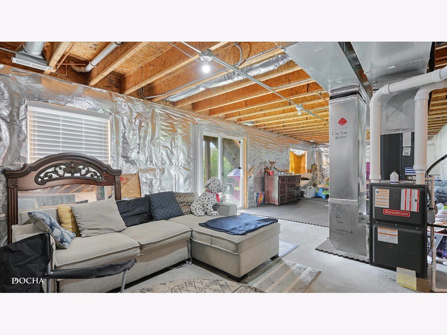
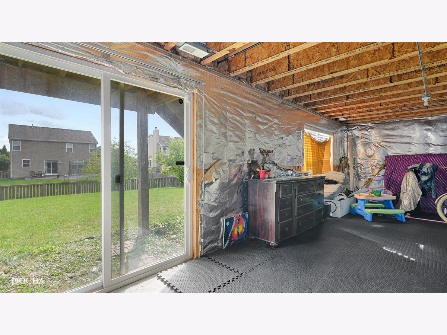
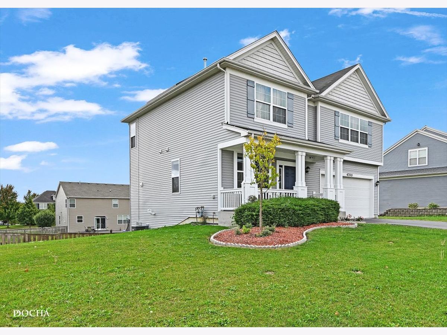
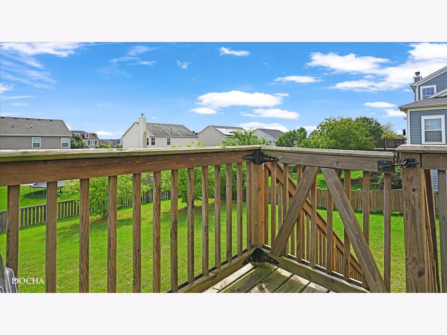
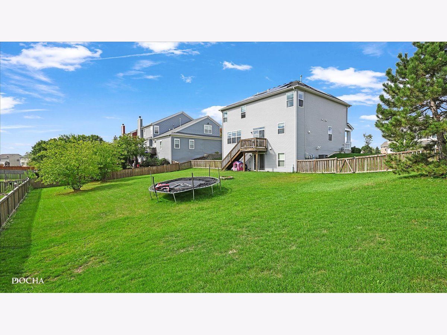
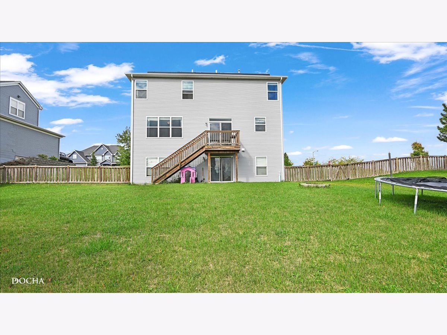
Room Specifics
Total Bedrooms: 4
Bedrooms Above Ground: 4
Bedrooms Below Ground: 0
Dimensions: —
Floor Type: —
Dimensions: —
Floor Type: —
Dimensions: —
Floor Type: —
Full Bathrooms: 3
Bathroom Amenities: —
Bathroom in Basement: 0
Rooms: —
Basement Description: —
Other Specifics
| 2 | |
| — | |
| — | |
| — | |
| — | |
| 129X137X112X143 | |
| — | |
| — | |
| — | |
| — | |
| Not in DB | |
| — | |
| — | |
| — | |
| — |
Tax History
| Year | Property Taxes |
|---|---|
| 2019 | $8,068 |
Contact Agent
Nearby Similar Homes
Nearby Sold Comparables
Contact Agent
Listing Provided By
Keller Williams Infinity

