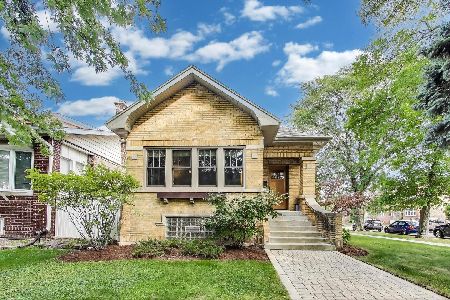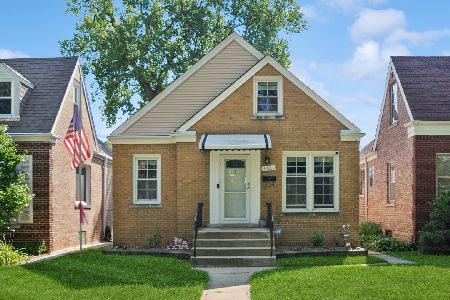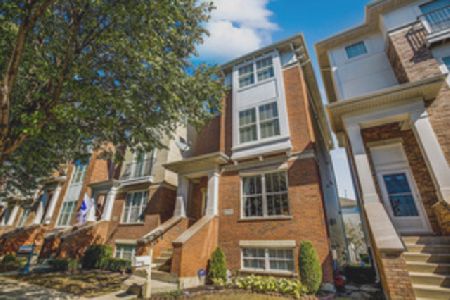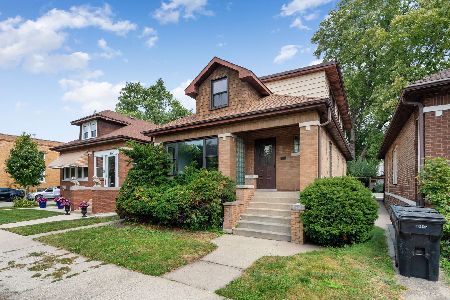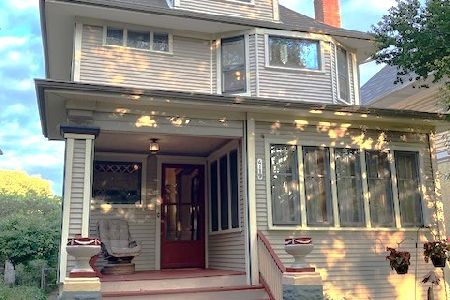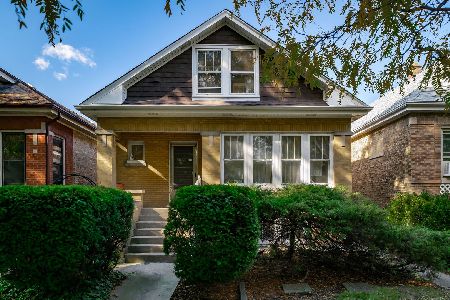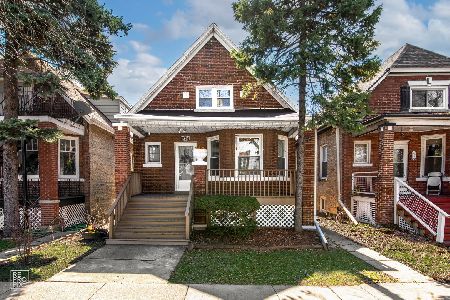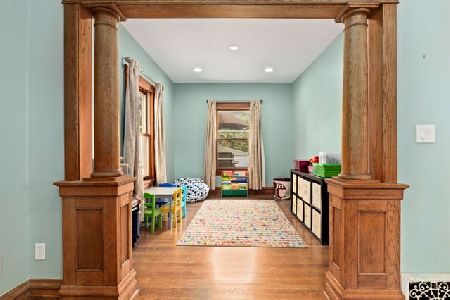4855 Montrose Avenue, Portage Park, Chicago, Illinois 60641
$485,000
|
For Sale
|
|
| Status: | Contingent |
| Sqft: | 1,421 |
| Cost/Sqft: | $341 |
| Beds: | 3 |
| Baths: | 2 |
| Year Built: | 1955 |
| Property Taxes: | $6,158 |
| Days On Market: | 118 |
| Lot Size: | 0,08 |
Description
Welcome home to this 3 bd/2 bth classic bungalow that has plenty of living space for everyone in the perfect location close to public transit, major highways and everything this up & coming neighborhood has to offer! The main level features a spacious living room with hardwood floors, an eat-in kitchen, separate dining room and two good sized bedrooms plus the first full bath. The second level makes the perfect multi-generational suite or in-law arrangement with a full kitchen, living room area, bedroom and a full bath plus it's own gas & electricity meters and two separate exits! It even has a large walk-out balcony/roof deck to enjoy views of the peaceful backyard! Downstairs, the partially finished basement features a large laundry area, storage and two rooms that could be converted to additional bedrooms. Outside, enjoy views of mature trees & foliage on your deck. The backyard also features a privacy fence and mature trees for added privacy, dog run, chicken run & coop, a nice sized garden and a detached 2.5 car garage. You truly can't beat this home or it's location in a thriving neighborhood close to all public transit, major highways, great schools and Jefferson & Portage Park. Schedule your tour today and make this beautiful home in an up & coming neighborhood yours!
Property Specifics
| Single Family | |
| — | |
| — | |
| 1955 | |
| — | |
| — | |
| No | |
| 0.08 |
| Cook | |
| — | |
| 0 / Not Applicable | |
| — | |
| — | |
| — | |
| 12409743 | |
| 13164030010000 |
Property History
| DATE: | EVENT: | PRICE: | SOURCE: |
|---|---|---|---|
| 11 Aug, 2025 | Under contract | $485,000 | MRED MLS |
| 8 Jul, 2025 | Listed for sale | $485,000 | MRED MLS |
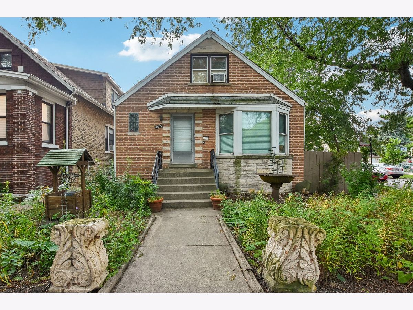
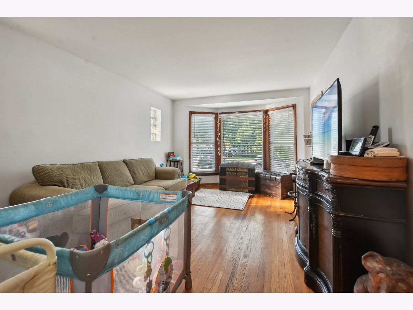
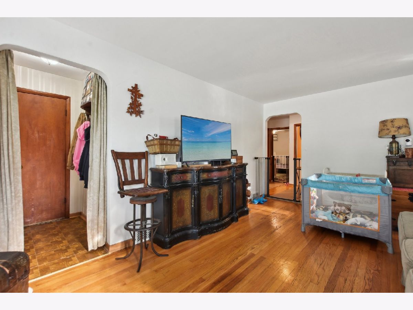
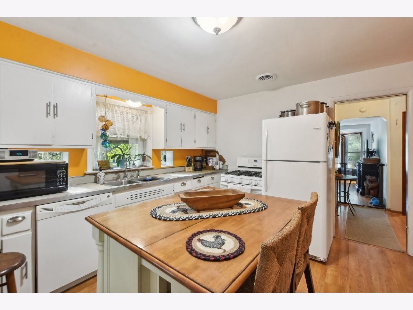
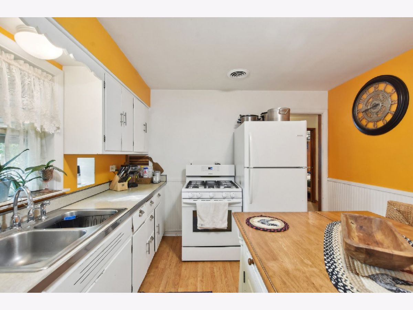
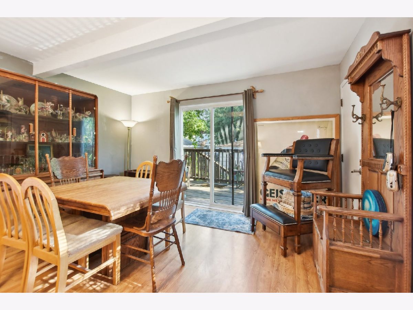
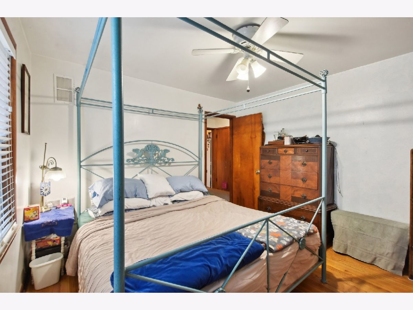
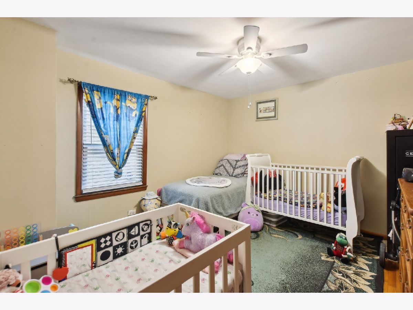
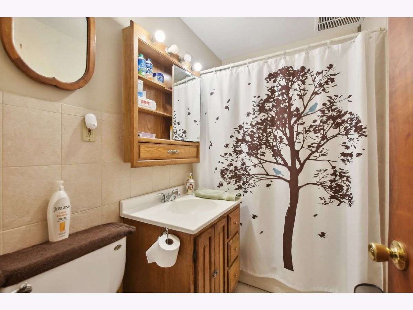
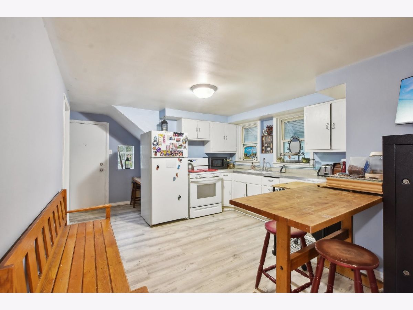
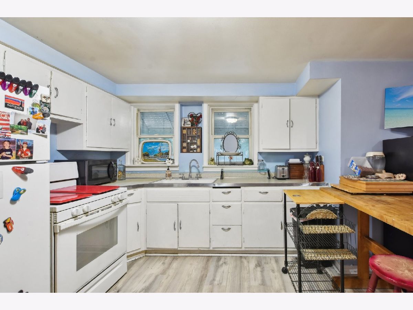
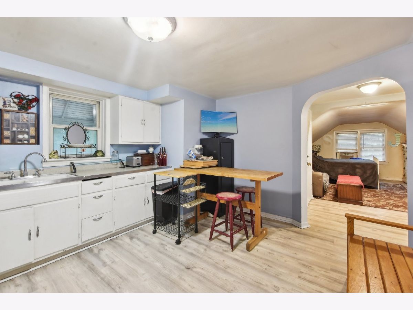
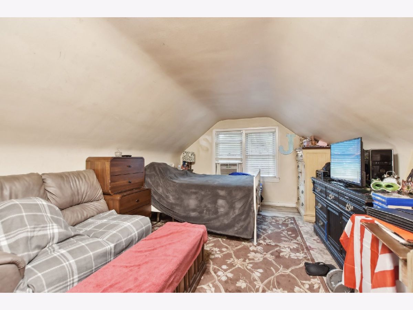
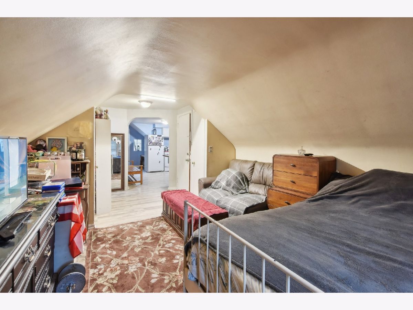
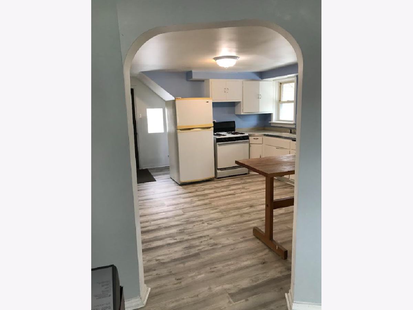
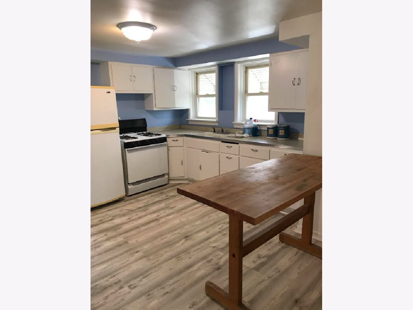
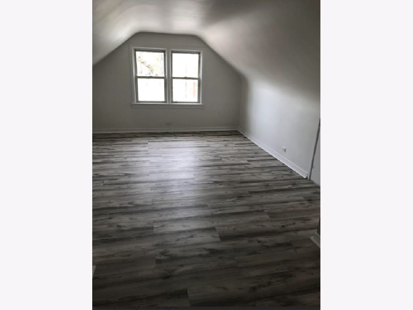
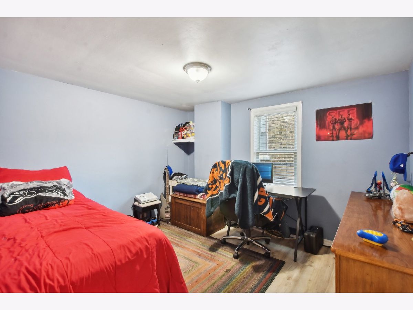
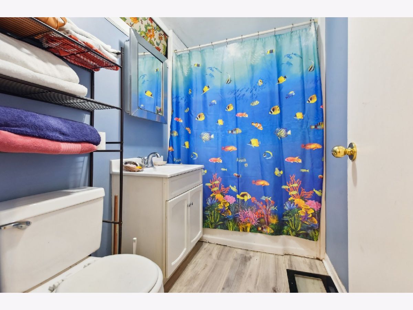
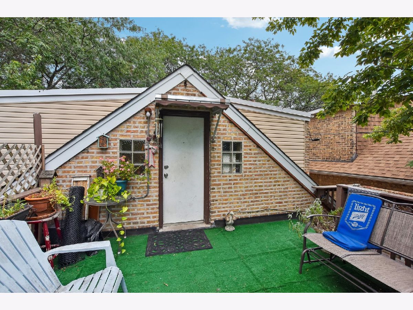
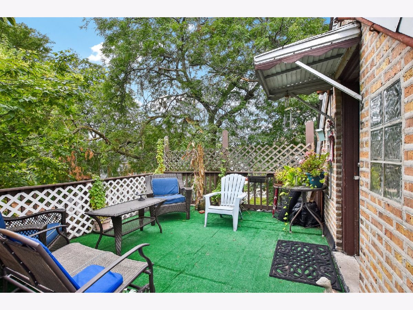
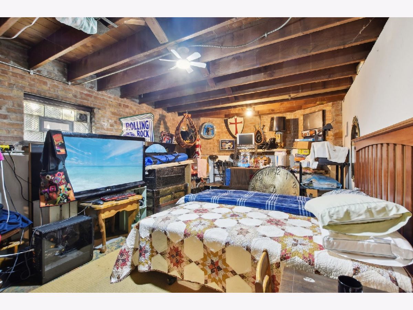
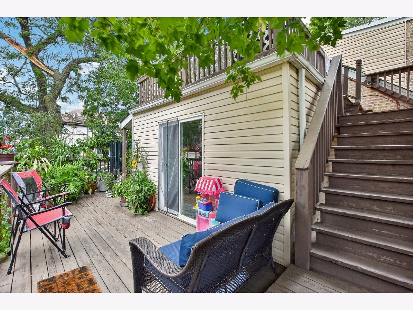
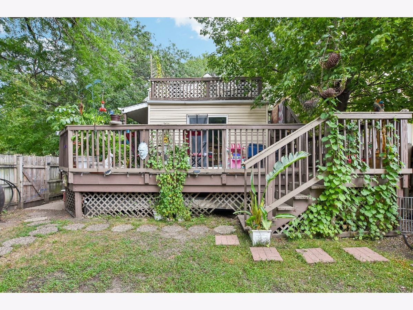
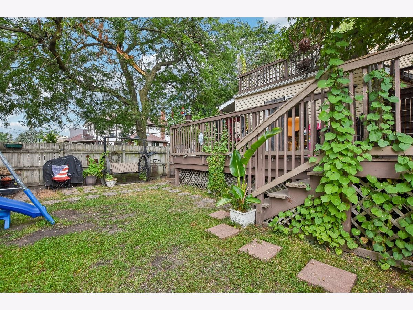
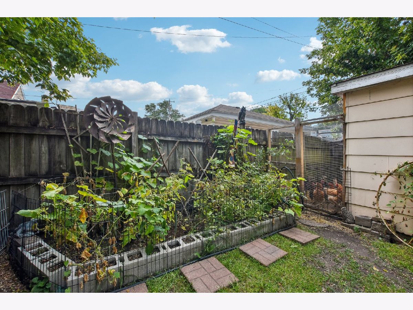
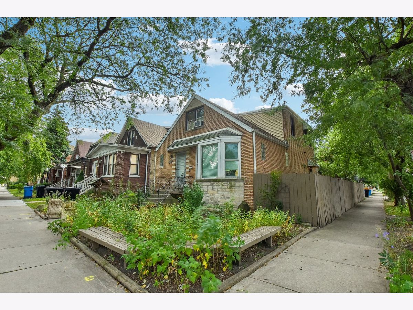
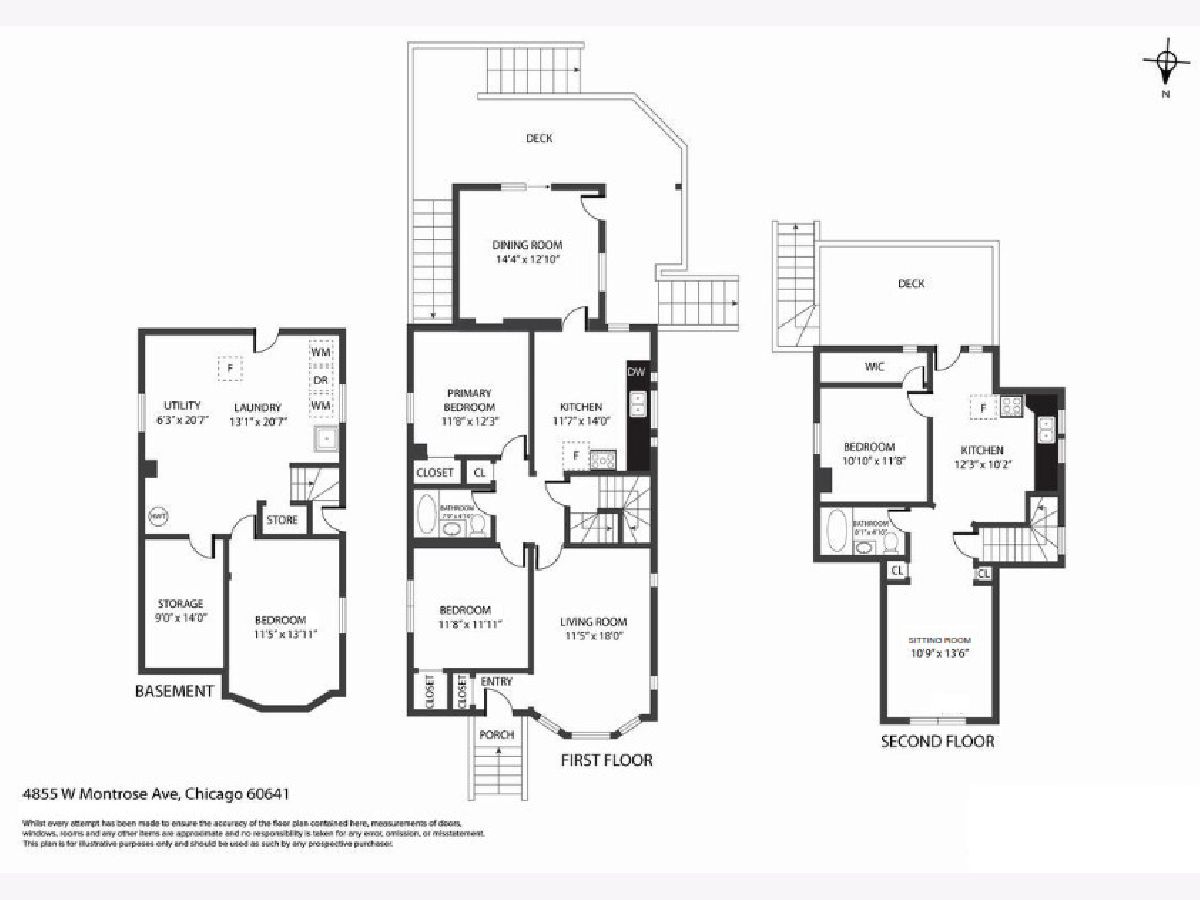
Room Specifics
Total Bedrooms: 3
Bedrooms Above Ground: 3
Bedrooms Below Ground: 0
Dimensions: —
Floor Type: —
Dimensions: —
Floor Type: —
Full Bathrooms: 2
Bathroom Amenities: —
Bathroom in Basement: 0
Rooms: —
Basement Description: —
Other Specifics
| 2.5 | |
| — | |
| — | |
| — | |
| — | |
| 30X122 | |
| Dormer,Finished,Interior Stair | |
| — | |
| — | |
| — | |
| Not in DB | |
| — | |
| — | |
| — | |
| — |
Tax History
| Year | Property Taxes |
|---|---|
| 2025 | $6,158 |
Contact Agent
Nearby Similar Homes
Nearby Sold Comparables
Contact Agent
Listing Provided By
Redfin Corporation

