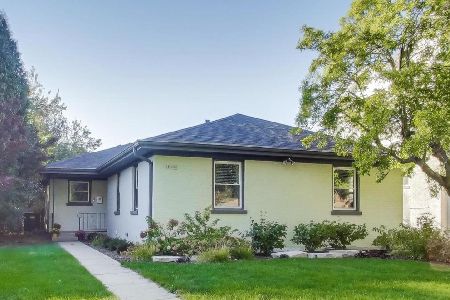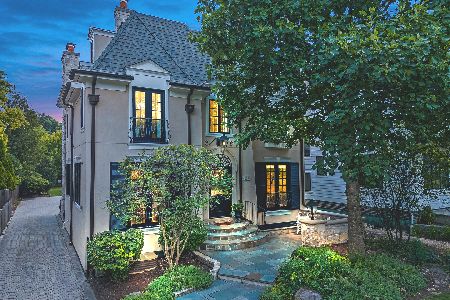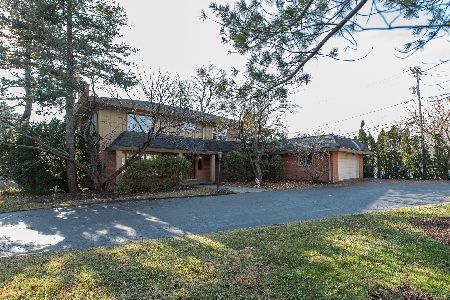500 Edgewood Avenue, La Grange, Illinois 60525
$2,750,000
|
For Sale
|
|
| Status: | Contingent |
| Sqft: | 7,869 |
| Cost/Sqft: | $349 |
| Beds: | 5 |
| Baths: | 7 |
| Year Built: | — |
| Property Taxes: | $34,965 |
| Days On Market: | 42 |
| Lot Size: | 0,50 |
Description
Hidden luxury. Tucked discreetly behind towering evergreens and curated gardens. This is more than a move-it's a lifestyle upgrade. Set on an ultra-rare, private half-acre in-town La Grange, this estate is the signature work of acclaimed architect Michael Abraham. Rebuilt with more than $4M invested, it achieves a city-caliber design aesthetic while delivering suburban space and privacy. Inside, form meets function in extraordinary ways. The world-class kitchen is as stylish as it is serious: a wood-burning pizza oven, 60" Wolf range, Sub-Zero refrigeration, dual Miele dishwashers, and a massive hidden pantry anchor the space. The finished lower level-with radiant heated floors-adds depth and versatility. Whole-home Lutron lighting and Crestron audio place comfort at your command. Even the three-car garage is a statement: heated, air-conditioned, and finished with the same refinement as the interiors. Step outside to a sanctuary of privacy, yet remain within walking distance of award-winning schools, vibrant downtown La Grange, the La Grange Field Club, and La Grange Country Club. This is not a once-in-a-decade home. It's a once-in-a-lifetime opportunity to live with design, quality, and lifestyle elevated. Quick close available.
Property Specifics
| Single Family | |
| — | |
| — | |
| — | |
| — | |
| — | |
| No | |
| 0.5 |
| Cook | |
| — | |
| — / Not Applicable | |
| — | |
| — | |
| — | |
| 12473246 | |
| 18082000600000 |
Nearby Schools
| NAME: | DISTRICT: | DISTANCE: | |
|---|---|---|---|
|
Grade School
Cossitt Avenue Elementary School |
102 | — | |
|
Middle School
Park Junior High School |
102 | Not in DB | |
|
High School
Lyons Twp High School |
204 | Not in DB | |
Property History
| DATE: | EVENT: | PRICE: | SOURCE: |
|---|---|---|---|
| 4 May, 2009 | Sold | $445,000 | MRED MLS |
| 5 Apr, 2009 | Under contract | $455,000 | MRED MLS |
| — | Last price change | $475,000 | MRED MLS |
| 8 Dec, 2008 | Listed for sale | $499,000 | MRED MLS |
| 17 Oct, 2025 | Under contract | $2,750,000 | MRED MLS |
| 16 Sep, 2025 | Listed for sale | $2,750,000 | MRED MLS |
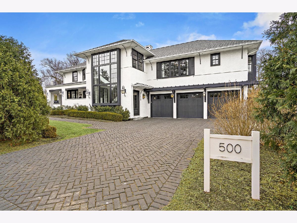
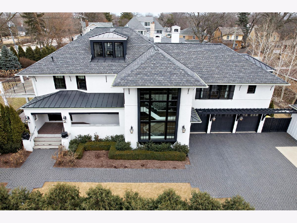
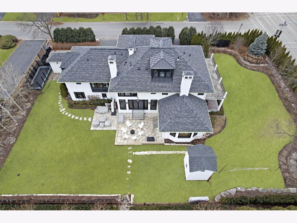
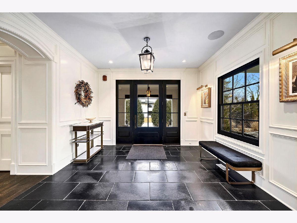
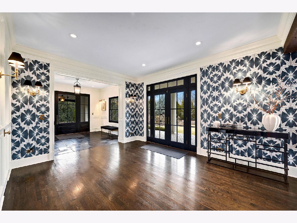
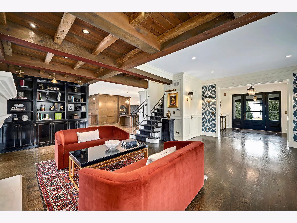
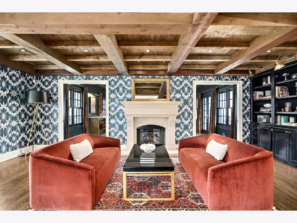
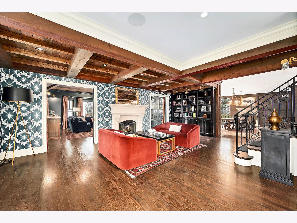
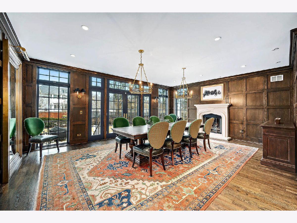
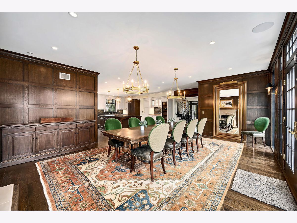
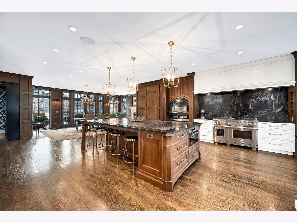
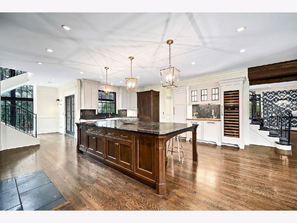
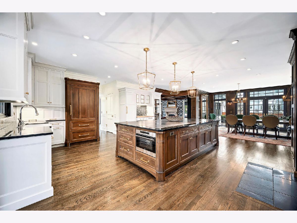
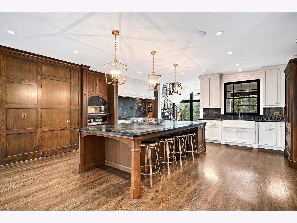
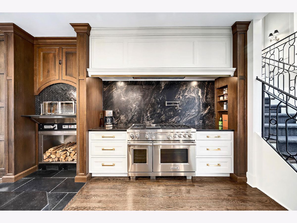
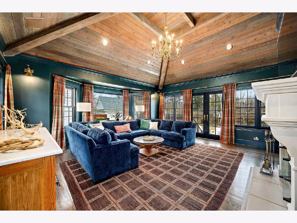
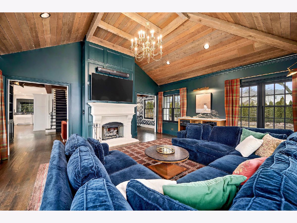
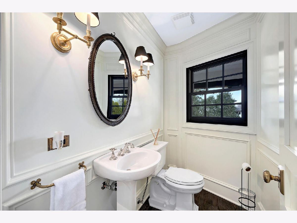
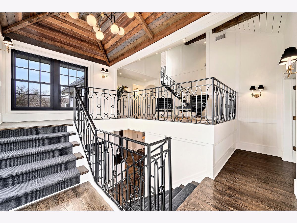
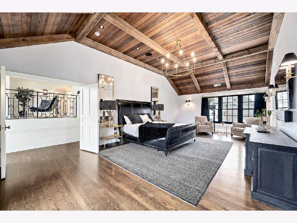
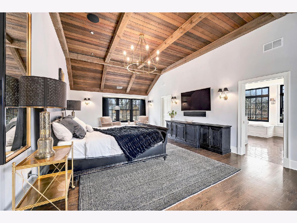
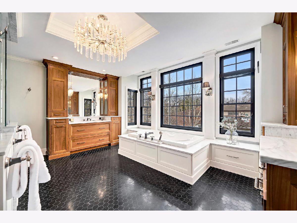
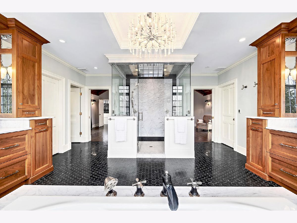
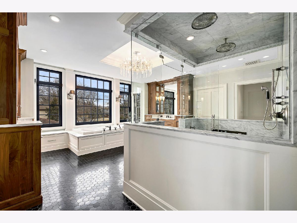
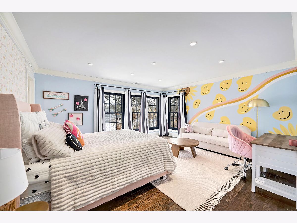
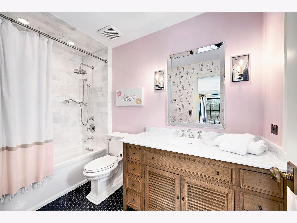
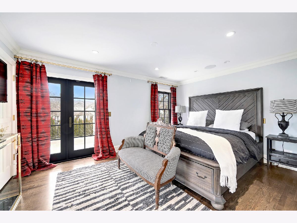
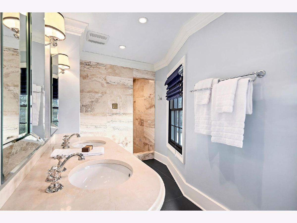
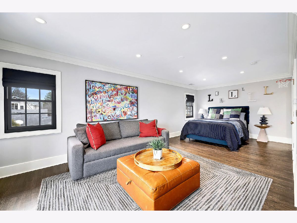
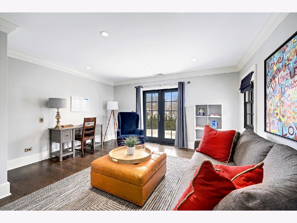
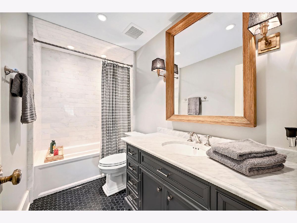
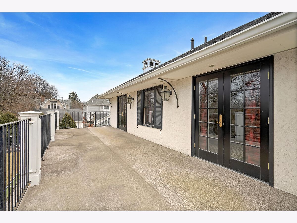
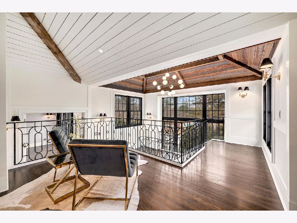
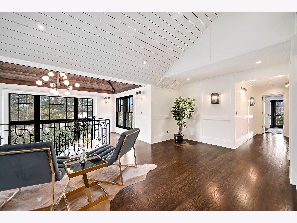
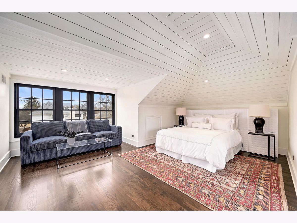
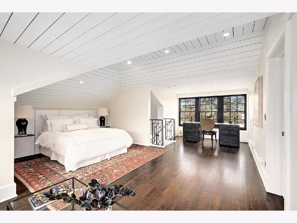
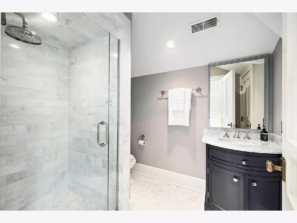
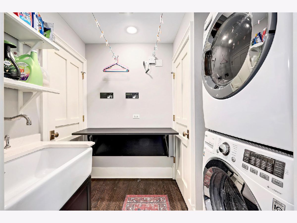
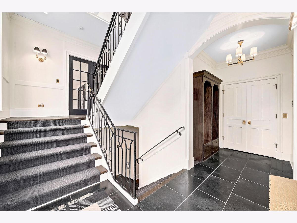
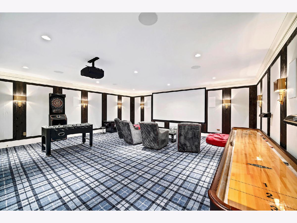
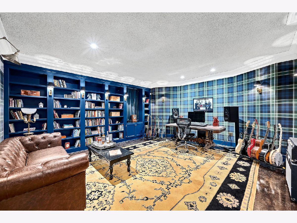
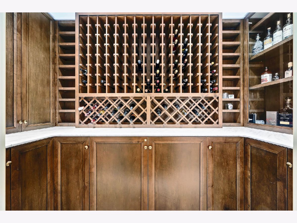
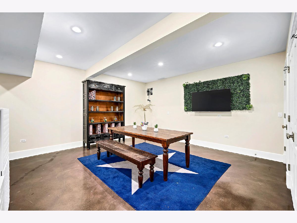
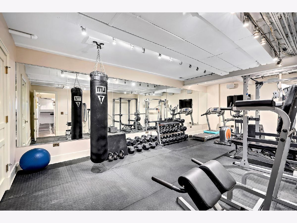
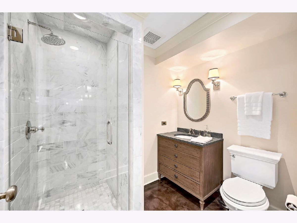
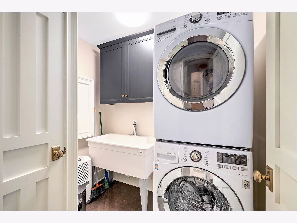
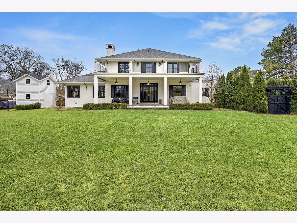
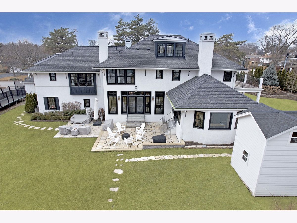
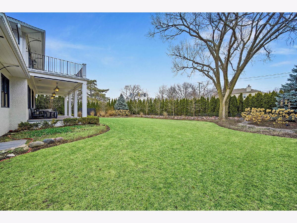
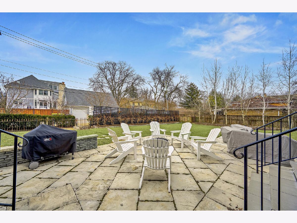
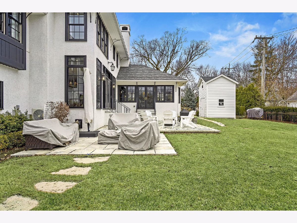
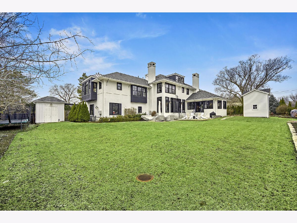
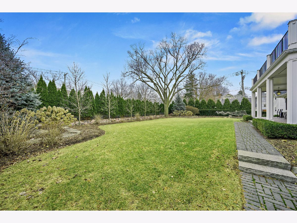
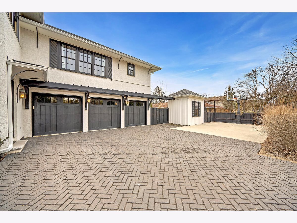
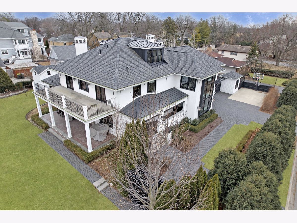
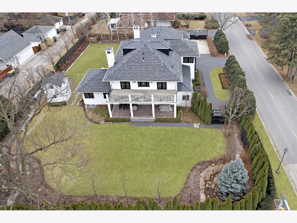
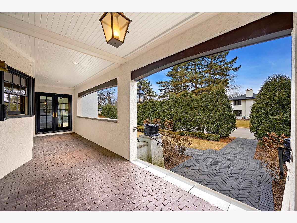
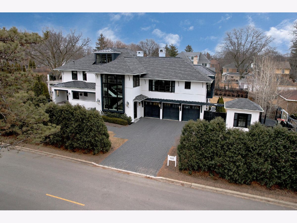
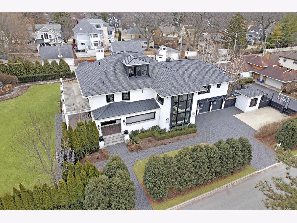
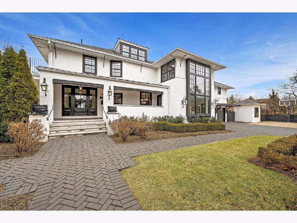
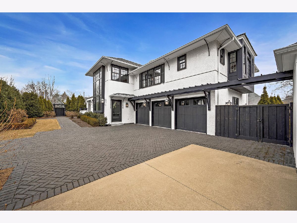
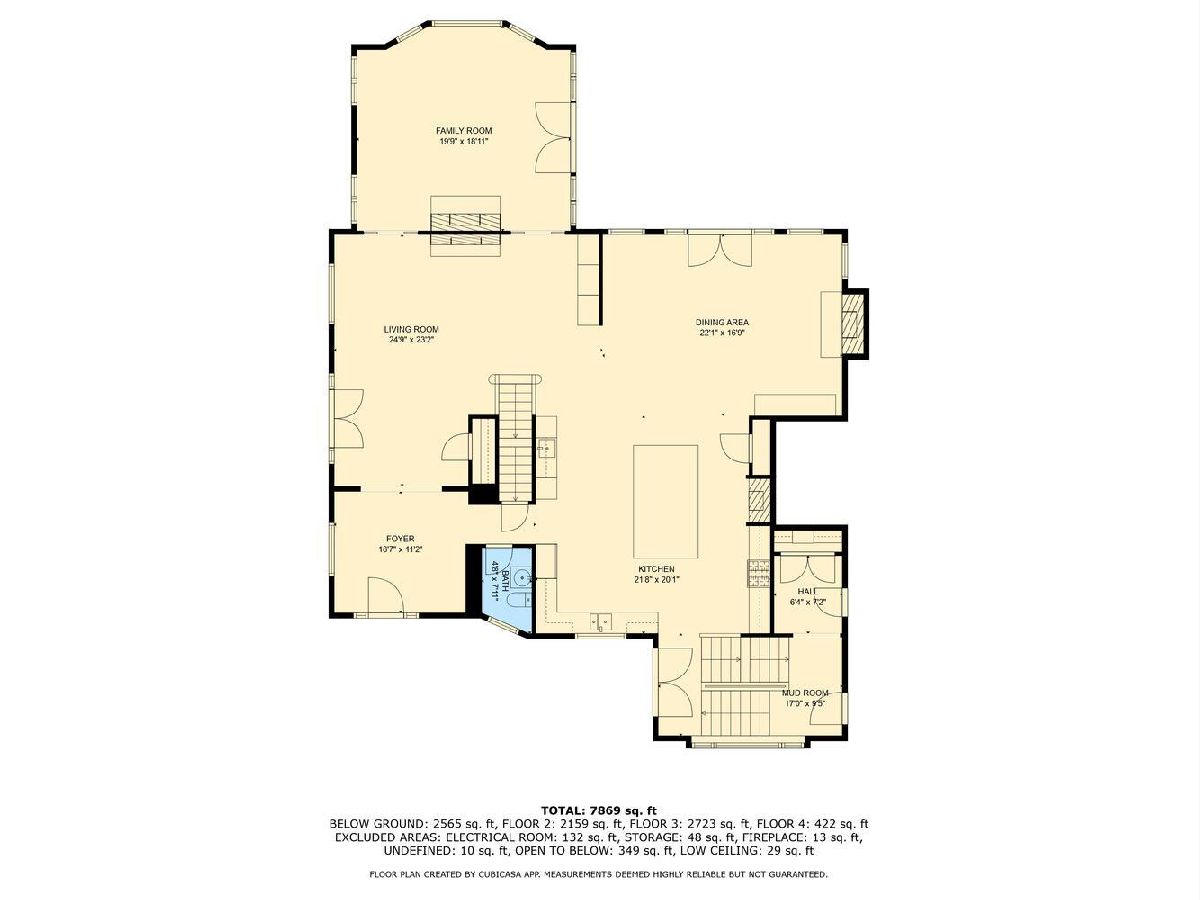
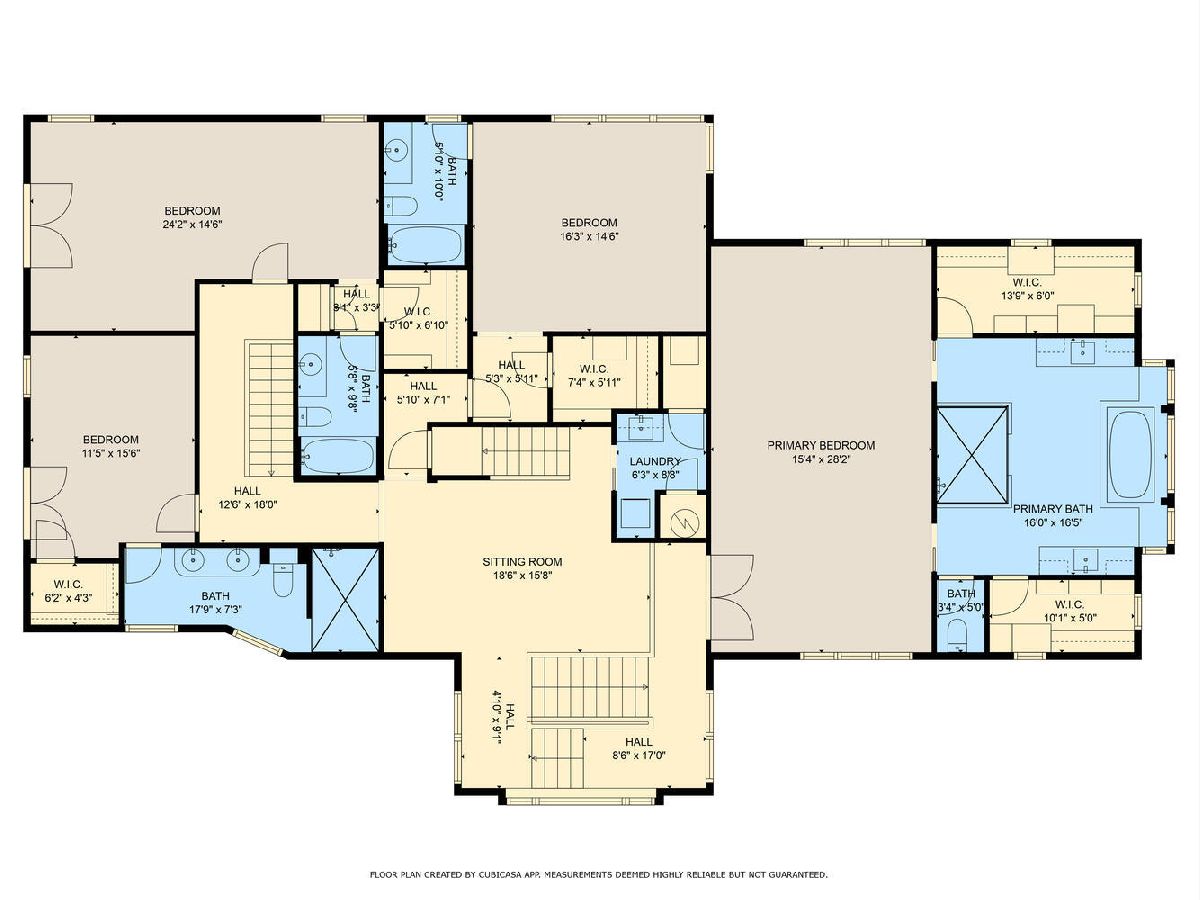
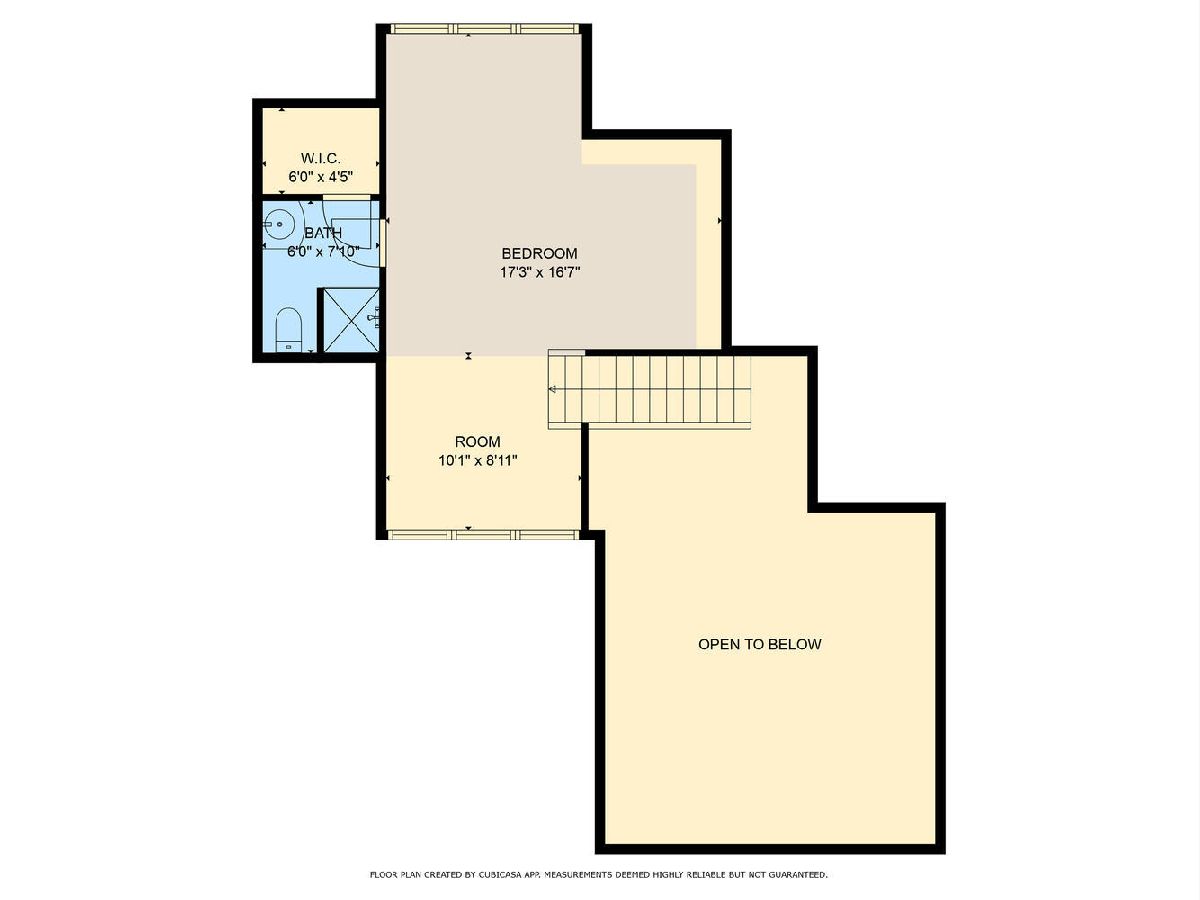
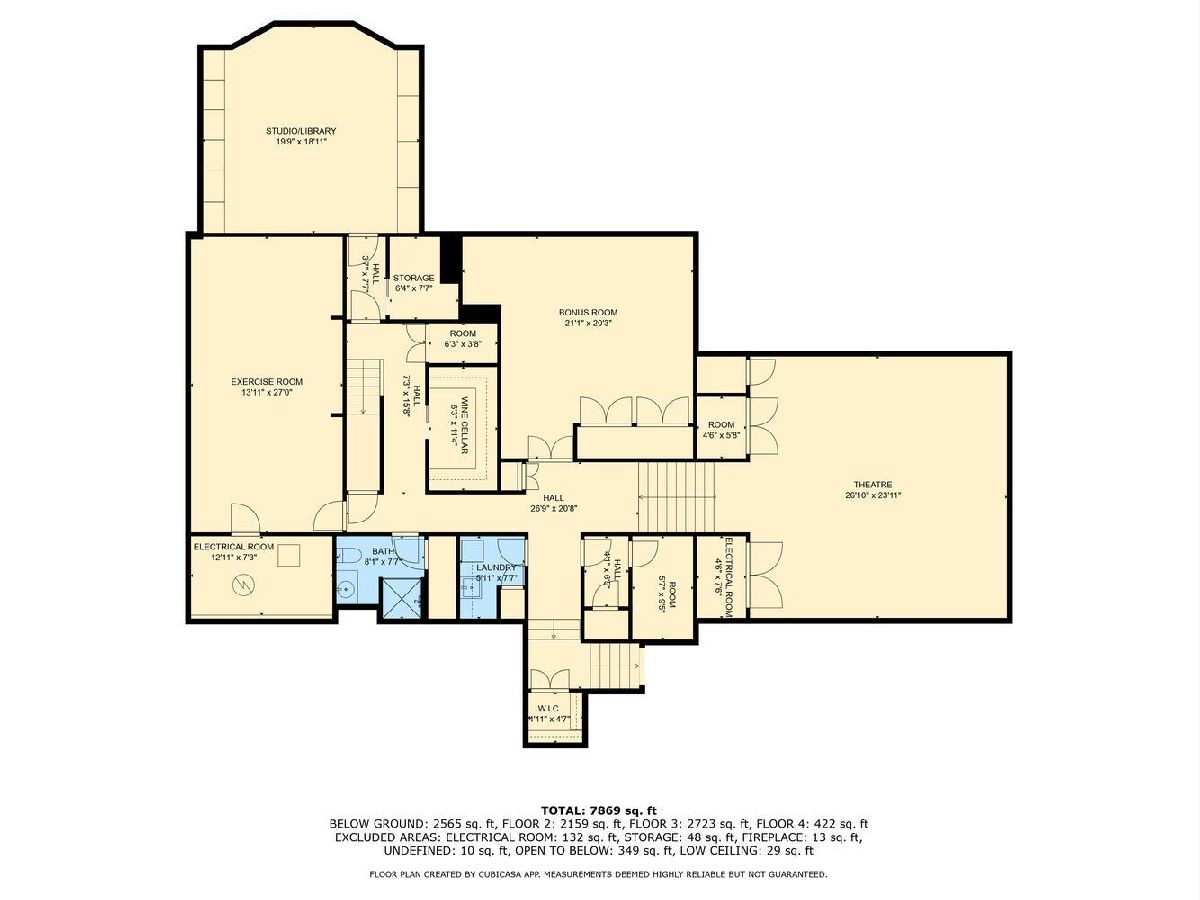
Room Specifics
Total Bedrooms: 5
Bedrooms Above Ground: 5
Bedrooms Below Ground: 0
Dimensions: —
Floor Type: —
Dimensions: —
Floor Type: —
Dimensions: —
Floor Type: —
Dimensions: —
Floor Type: —
Full Bathrooms: 7
Bathroom Amenities: Whirlpool,Separate Shower,Double Sink,Double Shower
Bathroom in Basement: 1
Rooms: —
Basement Description: —
Other Specifics
| 3 | |
| — | |
| — | |
| — | |
| — | |
| 183.23X117X183.23X117 | |
| — | |
| — | |
| — | |
| — | |
| Not in DB | |
| — | |
| — | |
| — | |
| — |
Tax History
| Year | Property Taxes |
|---|---|
| 2009 | $10,320 |
| 2025 | $34,965 |
Contact Agent
Nearby Similar Homes
Nearby Sold Comparables
Contact Agent
Listing Provided By
@properties Christie's International Real Estate

