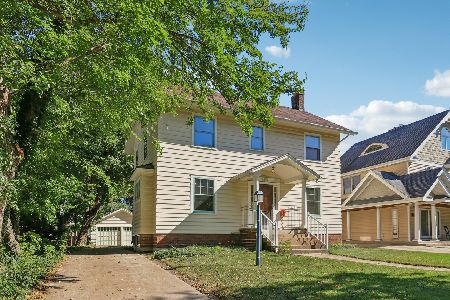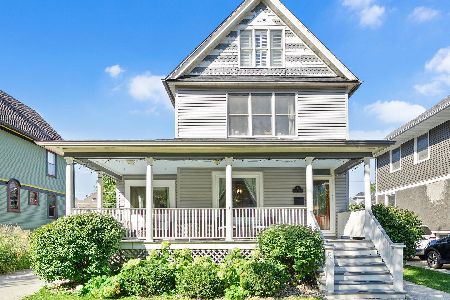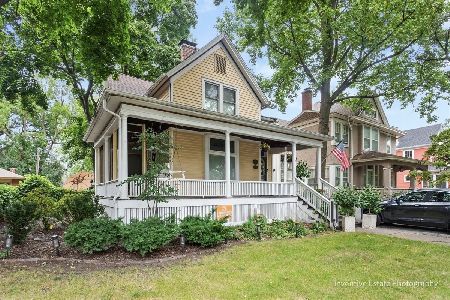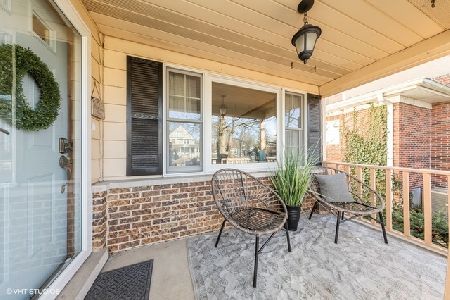518 Cossitt Avenue, La Grange, Illinois 60525
$1,200,000
|
For Sale
|
|
| Status: | Active |
| Sqft: | 2,912 |
| Cost/Sqft: | $412 |
| Beds: | 5 |
| Baths: | 3 |
| Year Built: | 1924 |
| Property Taxes: | $17,620 |
| Days On Market: | 28 |
| Lot Size: | 0,00 |
Description
Timeless charm, unbeatable location, and remarkable space-this 5-bedroom La Grange classic has it all. This home (on an oversized lot) is situated just 100 yards from LTHS and centrally located between the high school and award-winning Cossitt Elementary, this home offers an ideal setting for family life. Plus, it's just a short stroll to the train, parks, and vibrant downtown La Grange-named one of the "Best Places to Live" by Chicago Magazine and West Suburban Living. Inside, the main level is exceptionally spacious with gorgeous hardwood floors, a gracious foyer, a formal dining room perfect for gatherings, and a sun-filled living room and sunroom. A charming coffee nook complements the kitchen, and the powder room might just be the cutest one you've ever seen. Upstairs, the second level features 4 generously-sized bedrooms and a shared full bath, while the third-floor suite-renovated in 2005-is a serene retreat with flexibility to be used for primary suite with full bath, guest-bedroom, work-from-home, or multigenerational living. The home enjoys central air, a restored and well-maintained boiler, and a dry basement with great ceiling height, a rec room, workroom, and ample storage. Outside, the detached 2-car garage and beautifully mature perennial gardens round-out the storybook picture. This is a rare opportunity to own a character-rich home with exceptional schools, space, and location in the heart of La Grange.
Property Specifics
| Single Family | |
| — | |
| — | |
| 1924 | |
| — | |
| — | |
| No | |
| — |
| Cook | |
| — | |
| — / Not Applicable | |
| — | |
| — | |
| — | |
| 12453778 | |
| 18043020010000 |
Nearby Schools
| NAME: | DISTRICT: | DISTANCE: | |
|---|---|---|---|
|
Grade School
Cossitt Avenue Elementary School |
102 | — | |
|
Middle School
Park Junior High School |
102 | Not in DB | |
|
High School
Lyons Twp High School |
204 | Not in DB | |
Property History
| DATE: | EVENT: | PRICE: | SOURCE: |
|---|---|---|---|
| 1 Oct, 2025 | Listed for sale | $1,200,000 | MRED MLS |
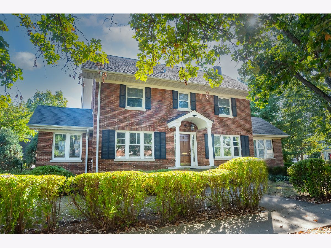
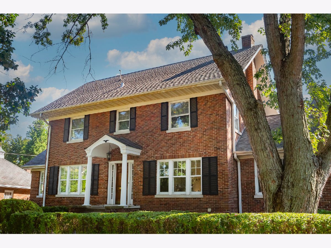
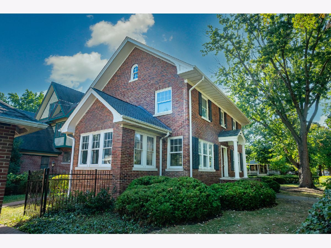
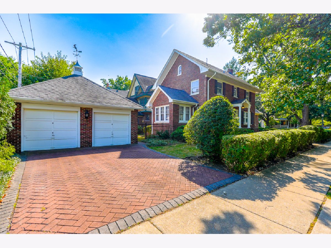
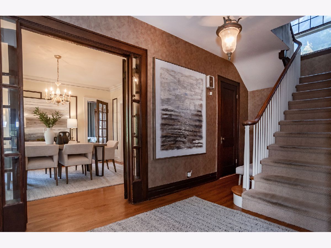
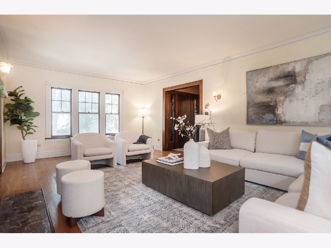
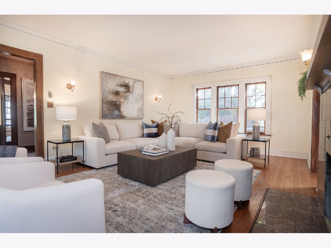
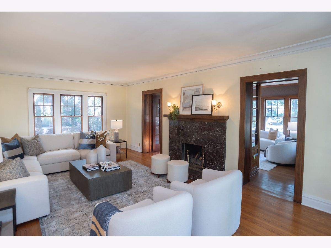
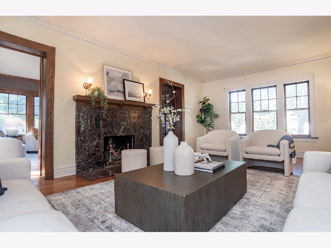
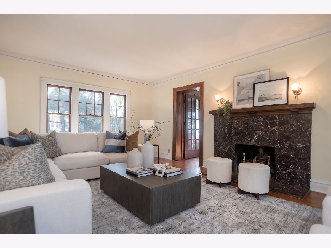
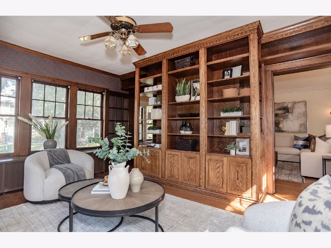
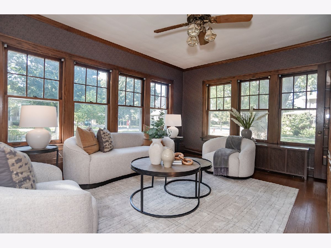
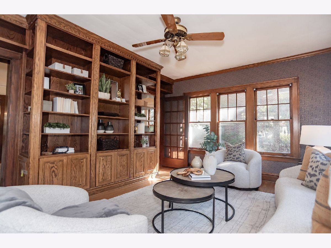
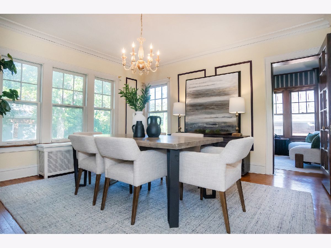
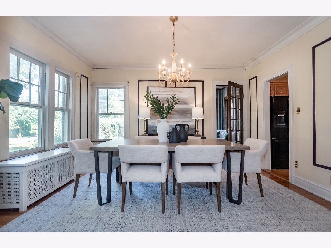
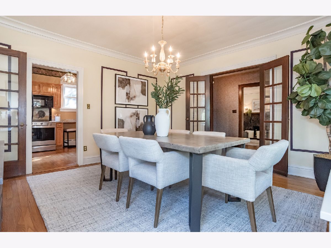
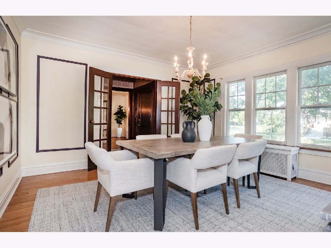
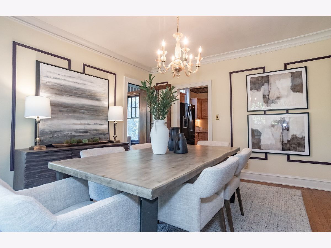
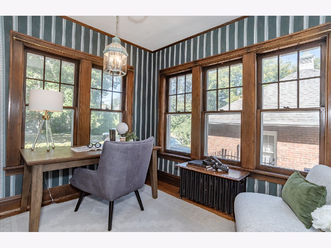
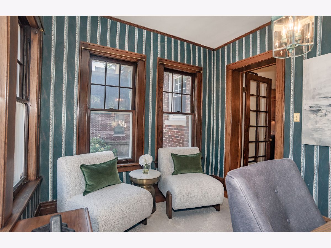
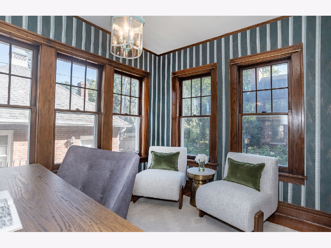
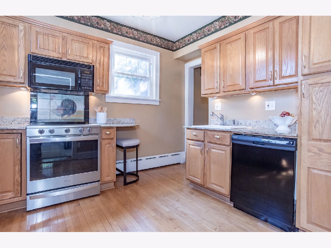
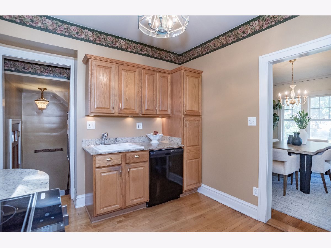
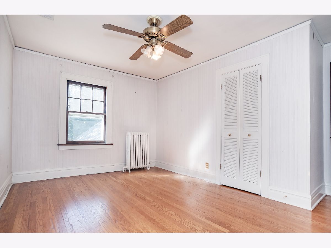
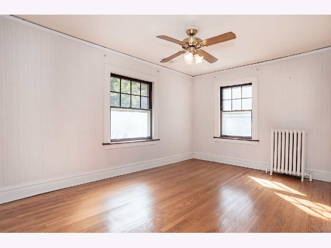
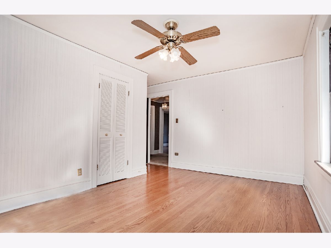
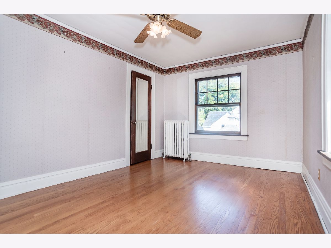
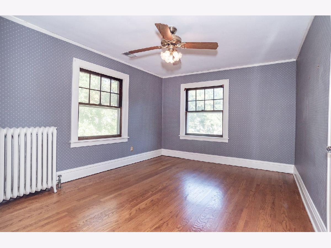
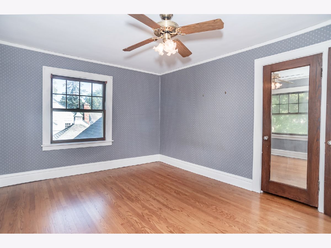
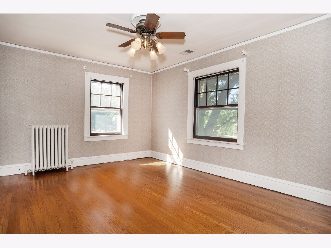
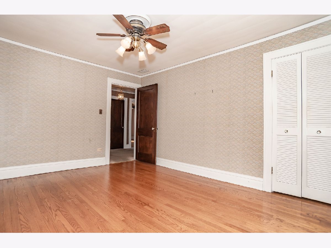
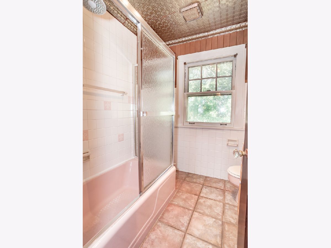
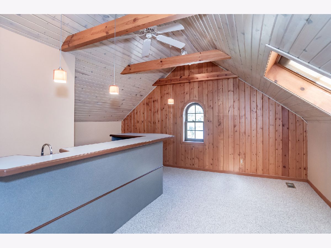
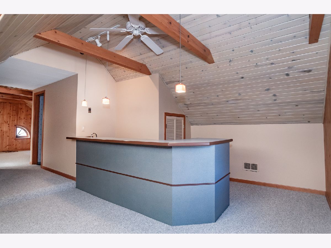
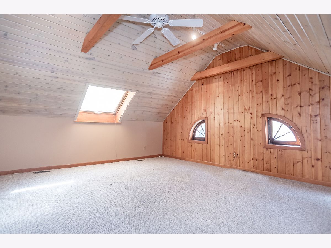
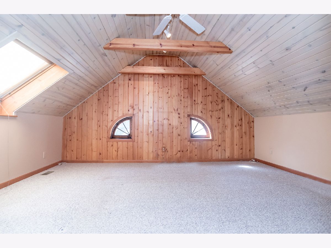
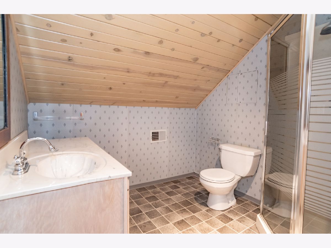
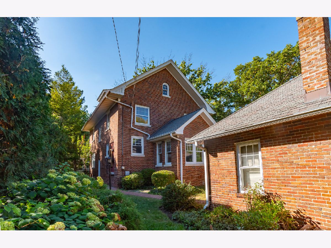
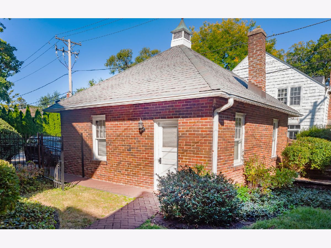
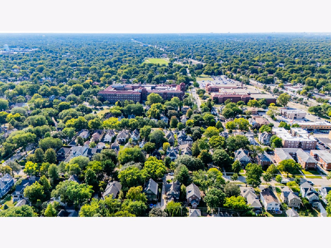
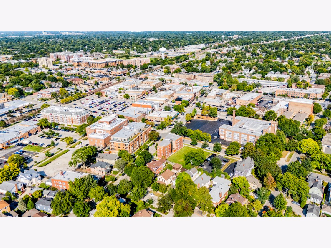
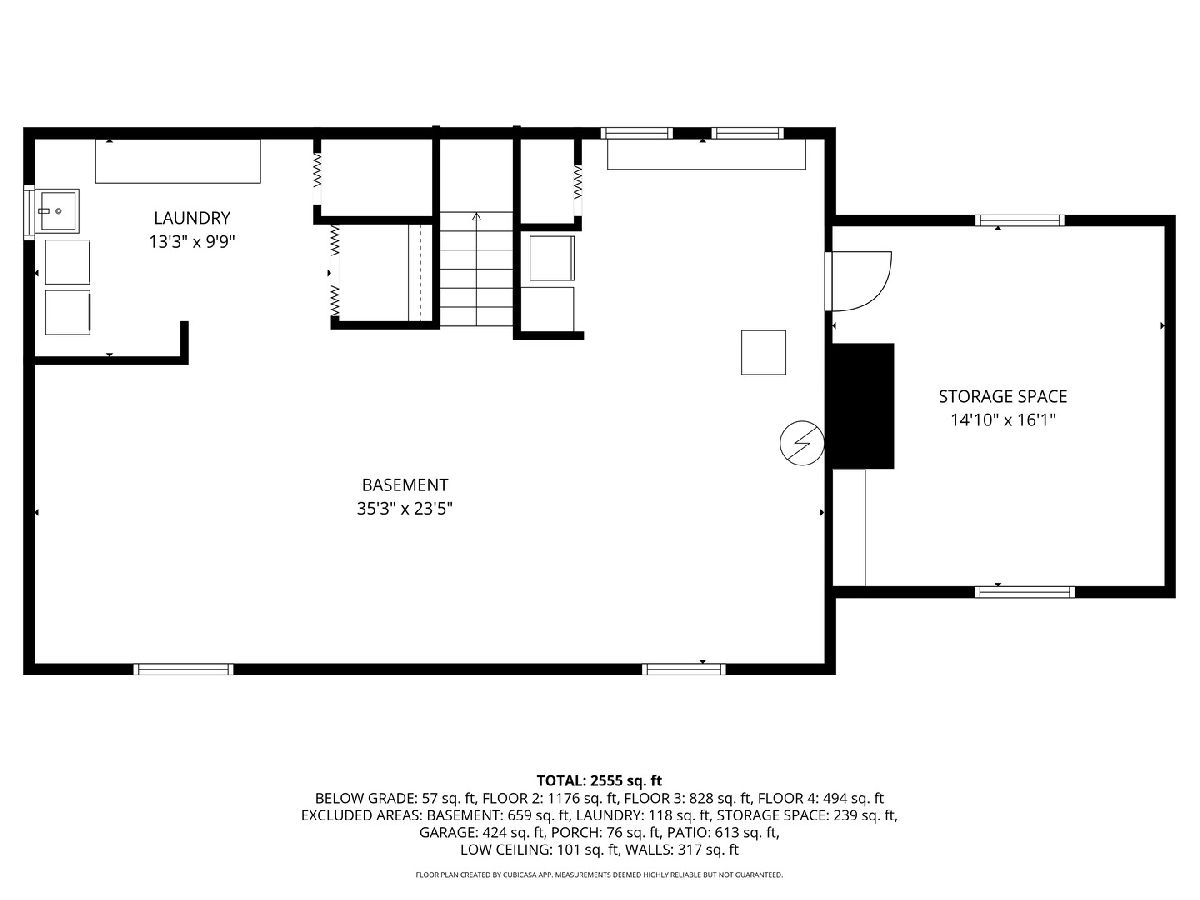
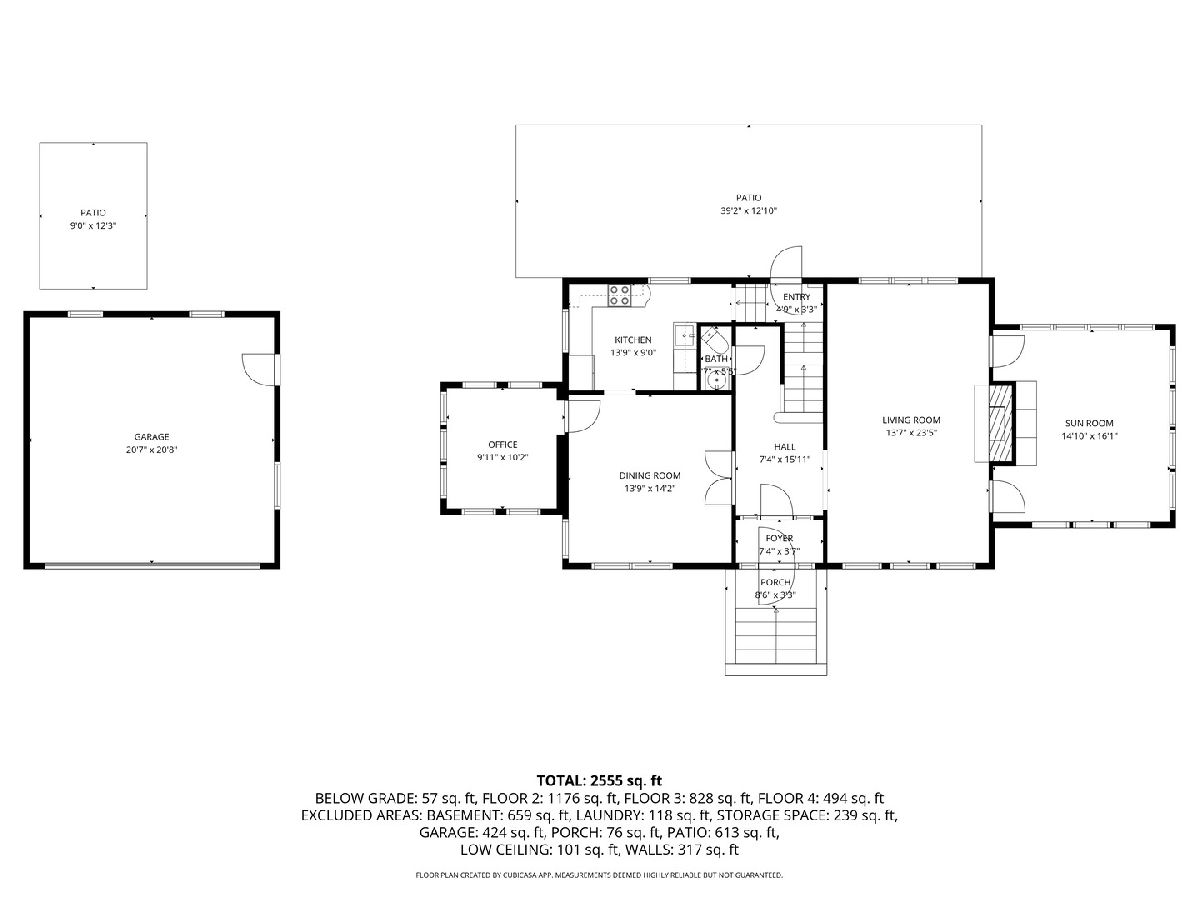
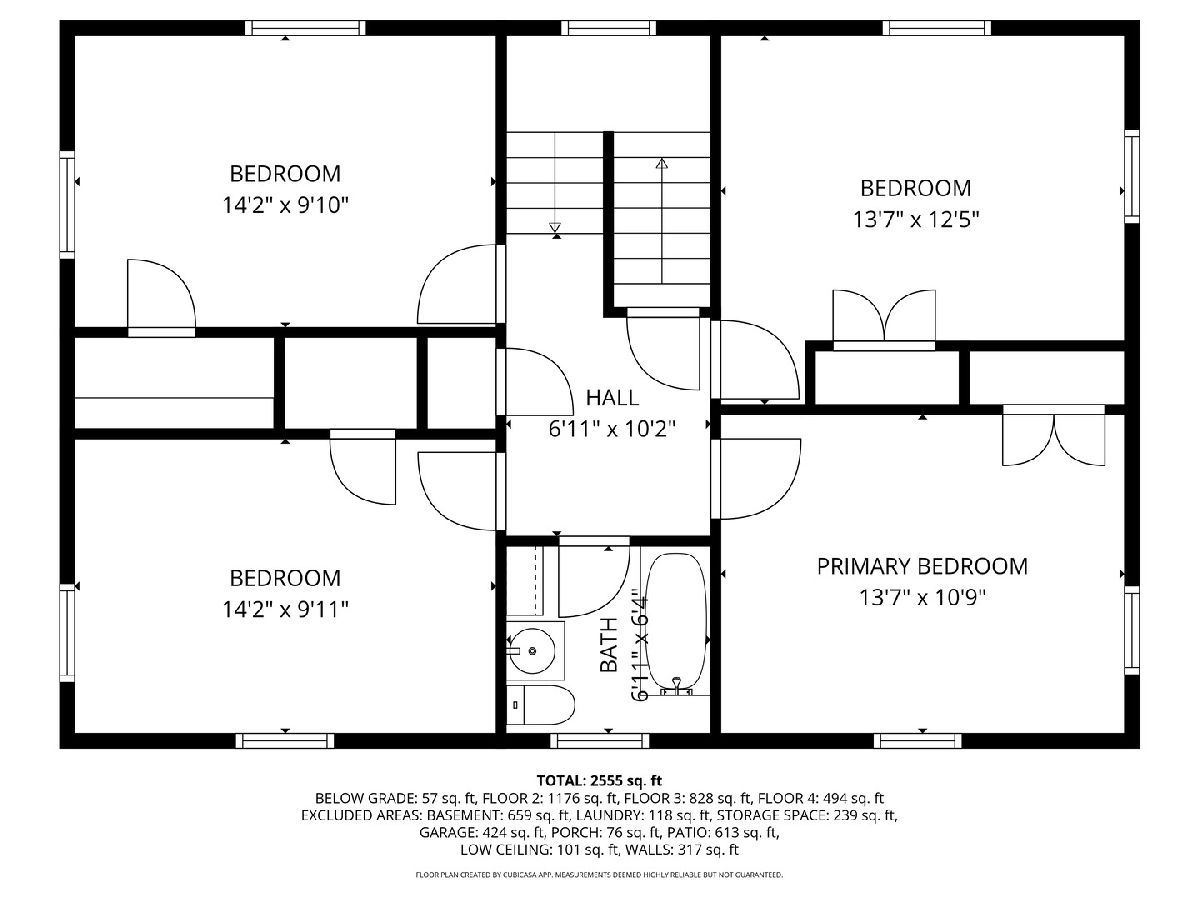
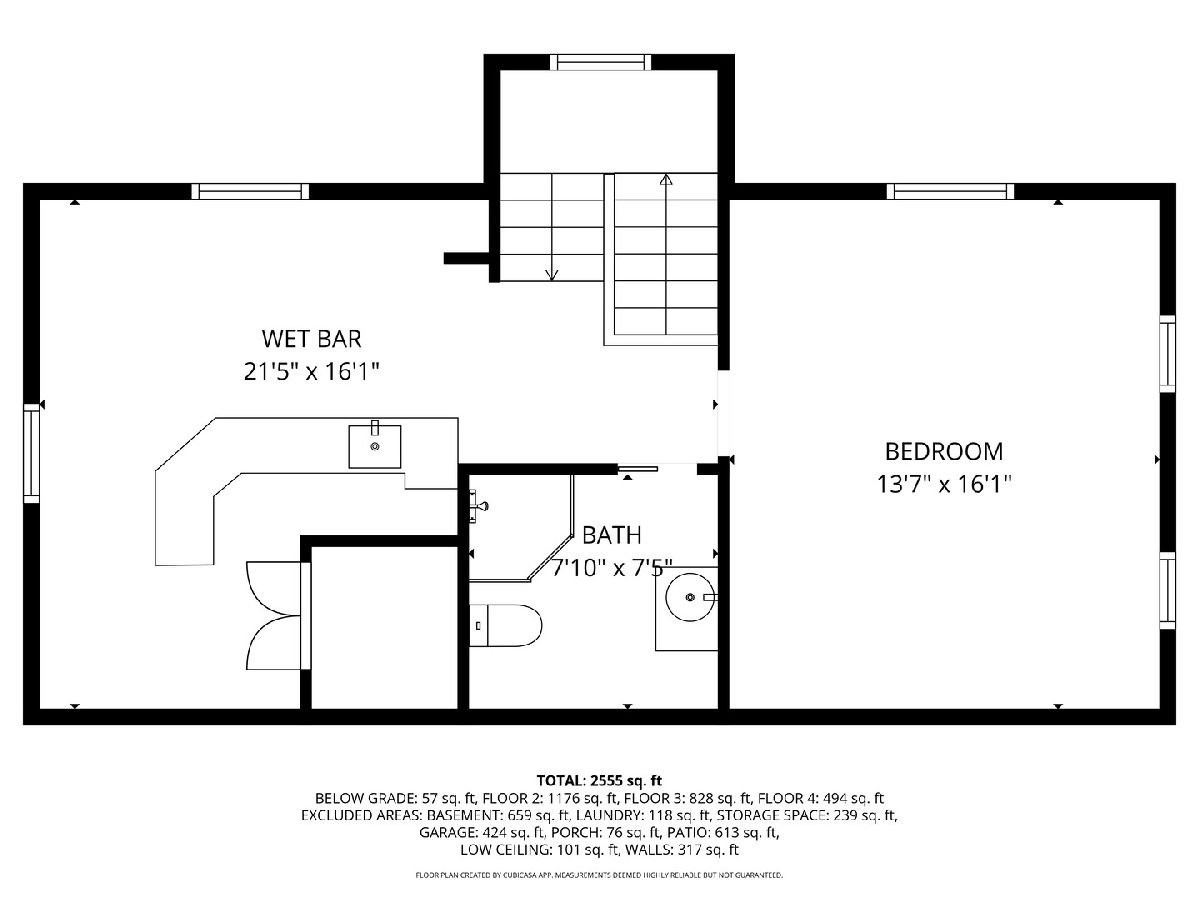
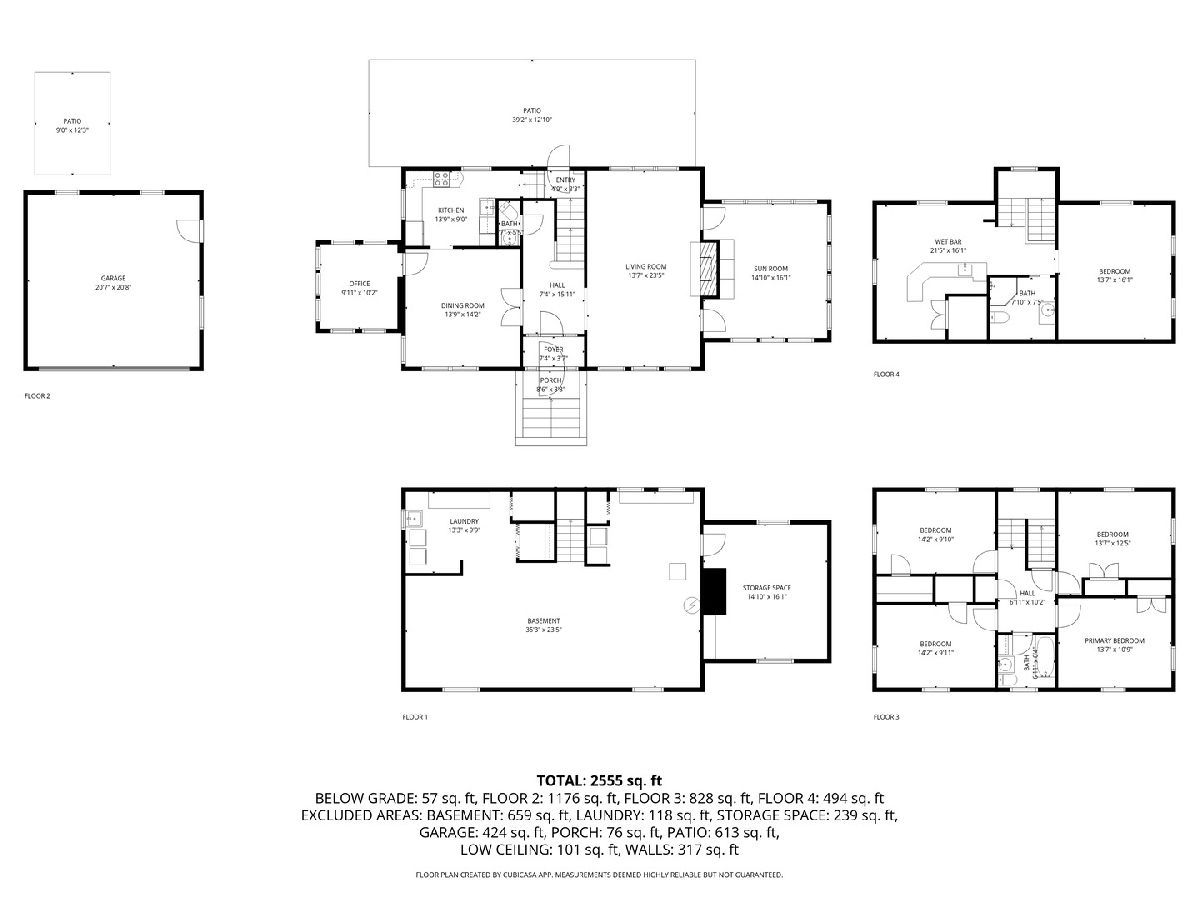
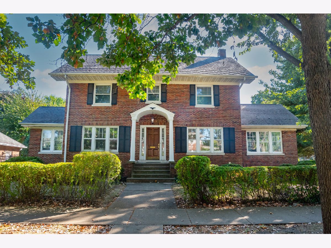
Room Specifics
Total Bedrooms: 5
Bedrooms Above Ground: 5
Bedrooms Below Ground: 0
Dimensions: —
Floor Type: —
Dimensions: —
Floor Type: —
Dimensions: —
Floor Type: —
Dimensions: —
Floor Type: —
Full Bathrooms: 3
Bathroom Amenities: —
Bathroom in Basement: 0
Rooms: —
Basement Description: —
Other Specifics
| 2 | |
| — | |
| — | |
| — | |
| — | |
| 67X137 | |
| — | |
| — | |
| — | |
| — | |
| Not in DB | |
| — | |
| — | |
| — | |
| — |
Tax History
| Year | Property Taxes |
|---|---|
| 2025 | $17,620 |
Contact Agent
Nearby Similar Homes
Nearby Sold Comparables
Contact Agent
Listing Provided By
Berkshire Hathaway HomeServices Chicago

