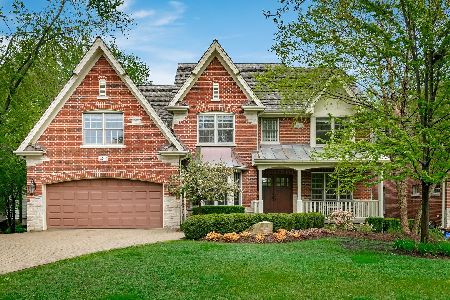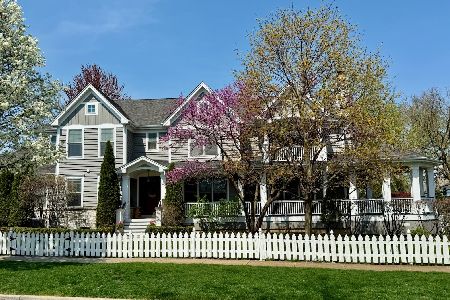489 Kenilworth Avenue, Elmhurst, Illinois 60126
$1,175,000
|
Sold
|
|
| Status: | Closed |
| Sqft: | 3,837 |
| Cost/Sqft: | $326 |
| Beds: | 4 |
| Baths: | 4 |
| Year Built: | 2005 |
| Property Taxes: | $20,420 |
| Days On Market: | 1355 |
| Lot Size: | 0,00 |
Description
This beautiful all brick 3800+ sf has been well maintained. Located in prime sought after Cherry Farm location with award winning schools --- steps from the Prairie Path, fountain, restaurants & shopping. 4+ bedrooms, 4 bath with Zone A/C & Heating, dual water heaters and backup sump pit (never needed). Oversized 1.25" water line install to handle a future lawn sprinkler system. Hardwood floors, formal living & dining room. 1st floor office (5th bedroom) with a closet and bath. Large eat-in kitchen with island that steps down to a family room (hardwood flrs under carpet) with tons of light. Extra wide staircase and halls along with 2 layers of plywood subfloors throughout the home. Large Master has sitting room, 2 walk-in closets, pan ceiling. Laundry upper floor. 4th bedroom has French doors opening up to a bonus space. Add'l attic storage space w/pulldown ladder access. The basement comes with a full finished bath and 1800+ sf unfinished space ready to be customize around your family, the basement also has a bonus exterior door to the outside. 2.5 car garage with plenty of room for storage, bikes & lawn equipment. Large maintenance-free Trex deck.
Property Specifics
| Single Family | |
| — | |
| — | |
| 2005 | |
| — | |
| — | |
| No | |
| — |
| Du Page | |
| Cherry Farm | |
| — / Not Applicable | |
| — | |
| — | |
| — | |
| 11388676 | |
| 0612115005 |
Nearby Schools
| NAME: | DISTRICT: | DISTANCE: | |
|---|---|---|---|
|
Grade School
Edison Elementary School |
205 | — | |
|
Middle School
Sandburg Middle School |
205 | Not in DB | |
|
High School
York Community High School |
205 | Not in DB | |
Property History
| DATE: | EVENT: | PRICE: | SOURCE: |
|---|---|---|---|
| 1 Aug, 2022 | Sold | $1,175,000 | MRED MLS |
| 14 May, 2022 | Under contract | $1,249,000 | MRED MLS |
| 3 May, 2022 | Listed for sale | $1,249,000 | MRED MLS |
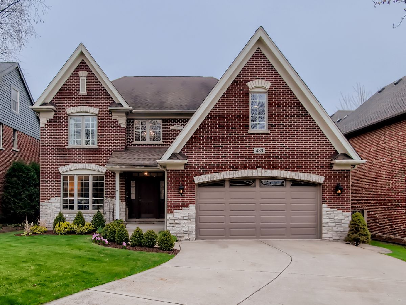
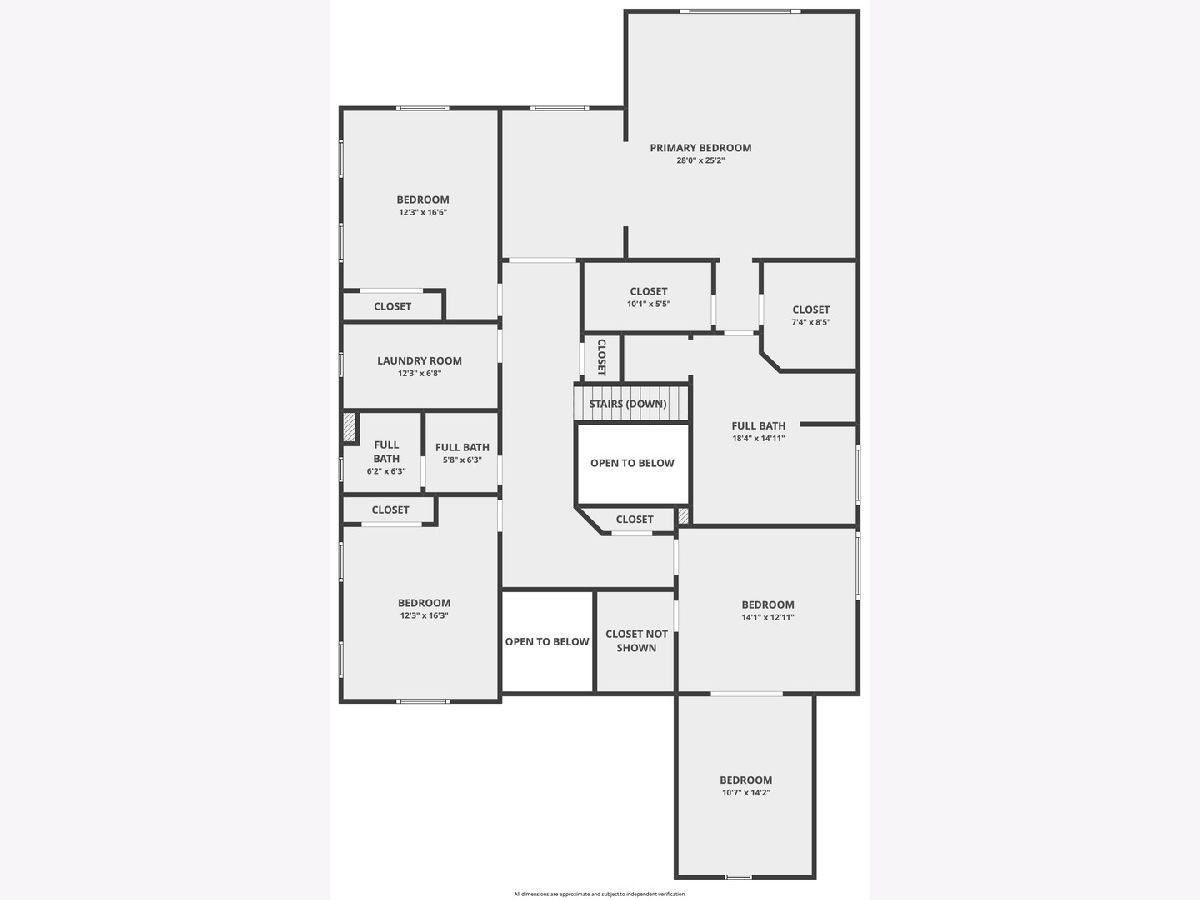
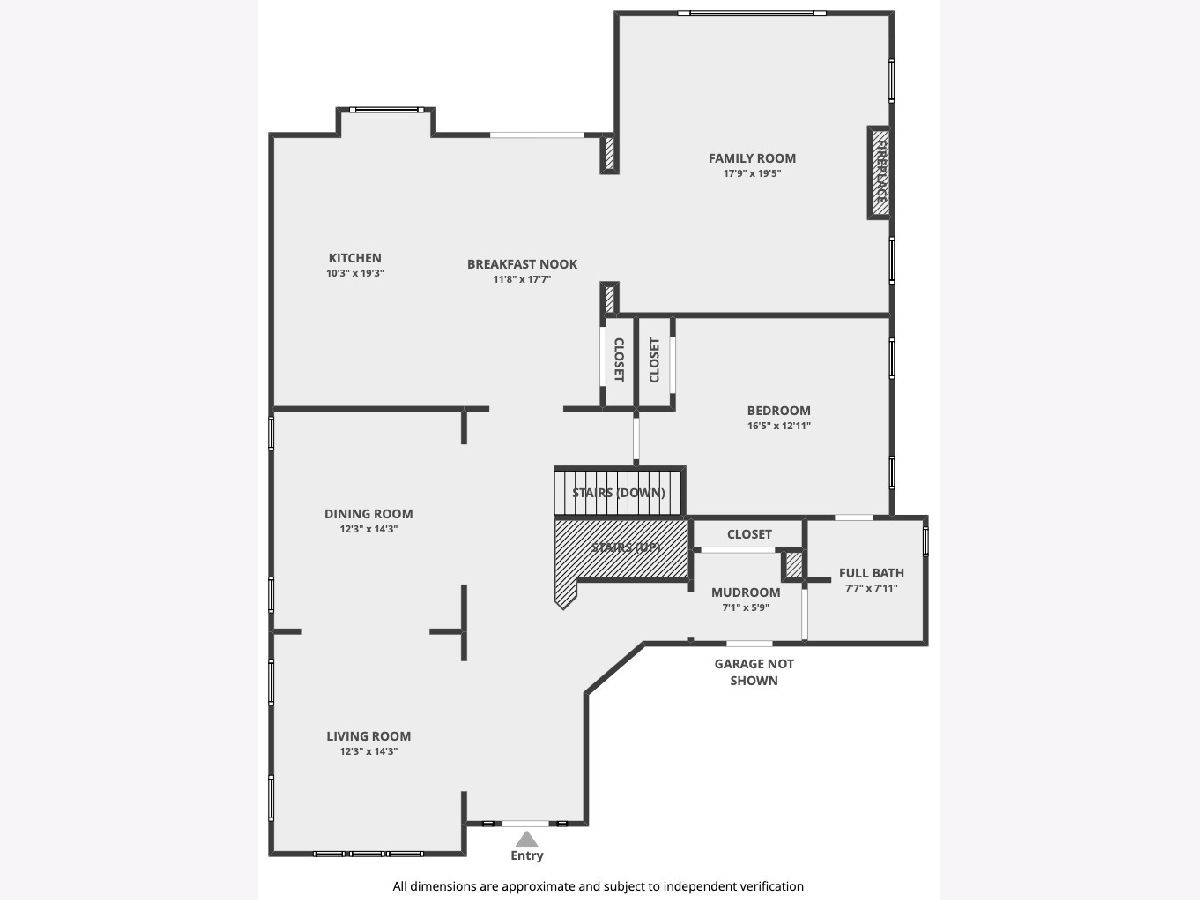
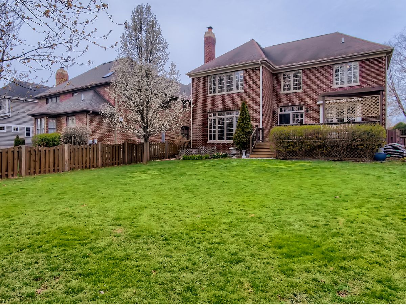
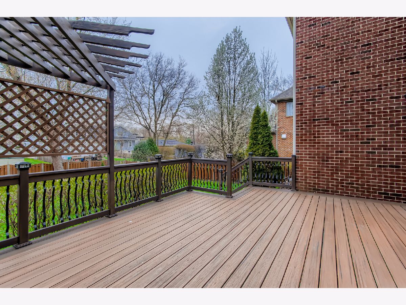
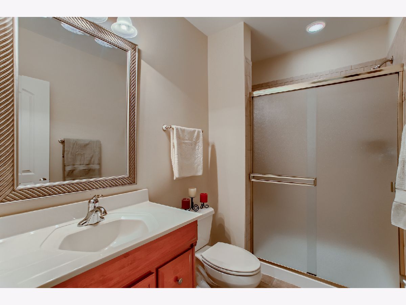
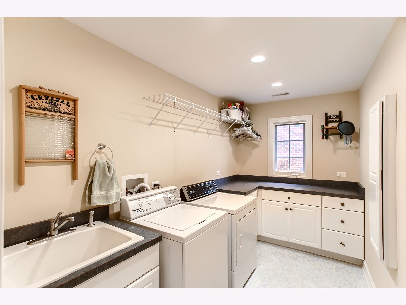
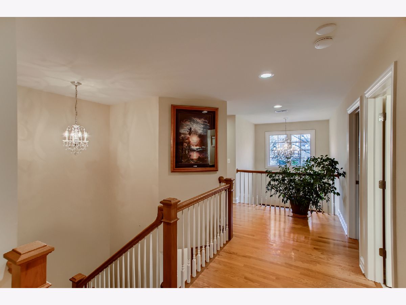
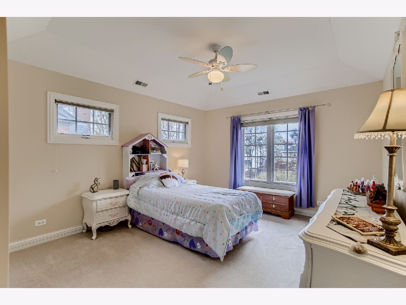
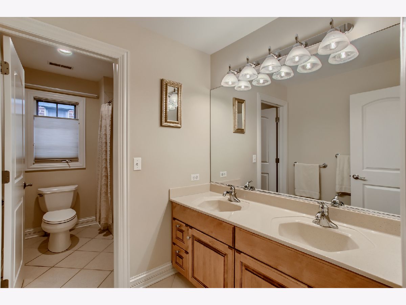
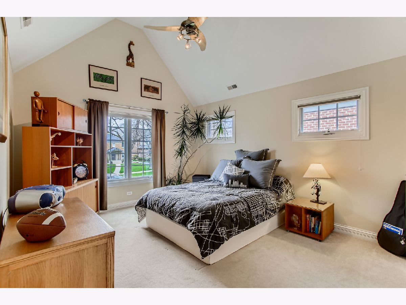
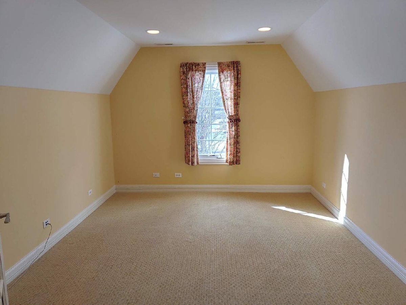
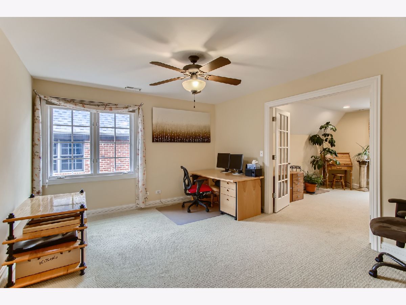
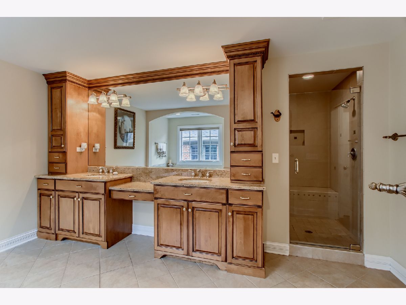
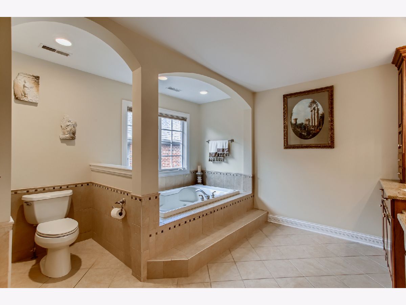
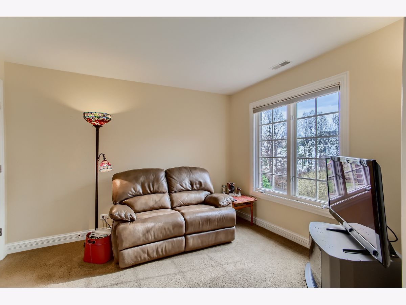
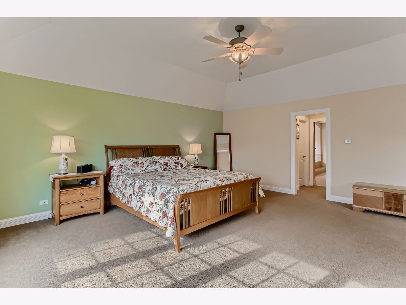
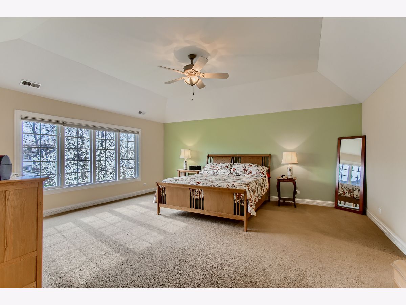
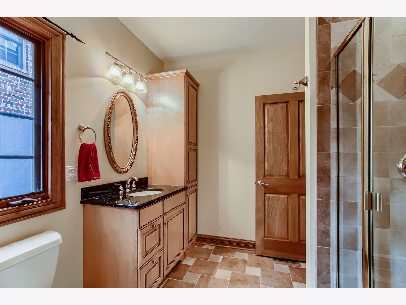
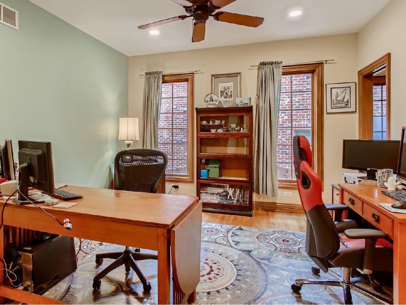
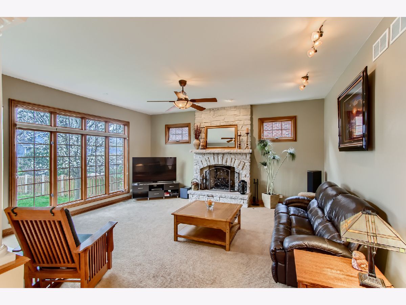
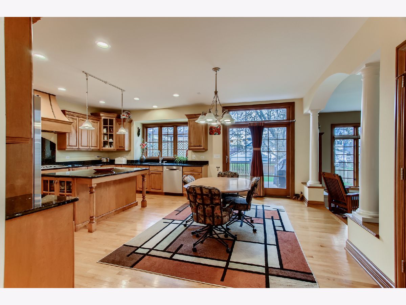
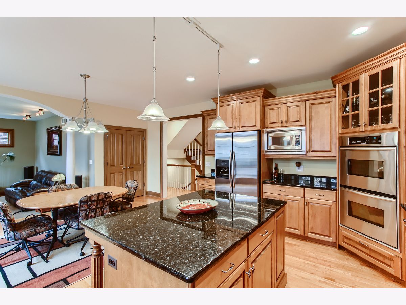
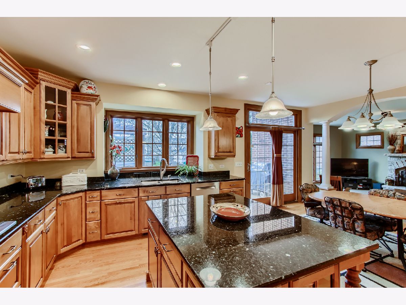
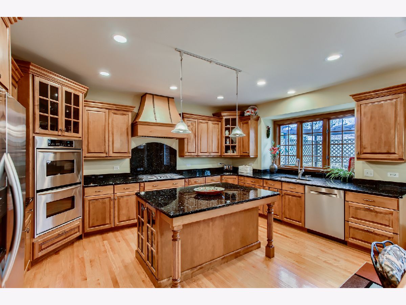
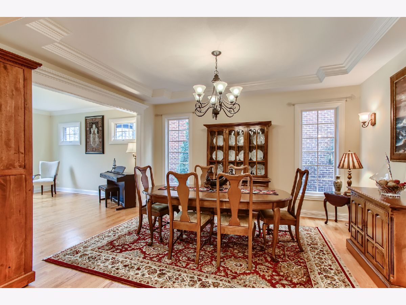
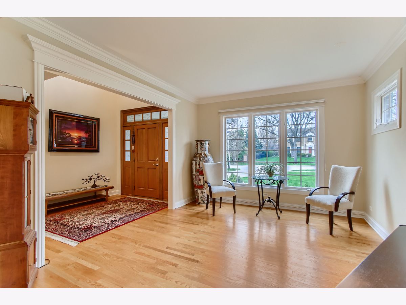
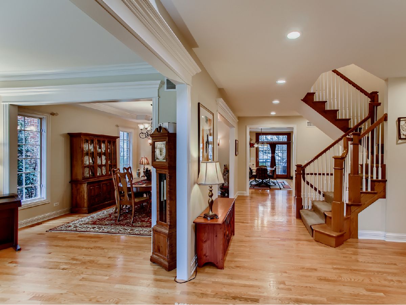
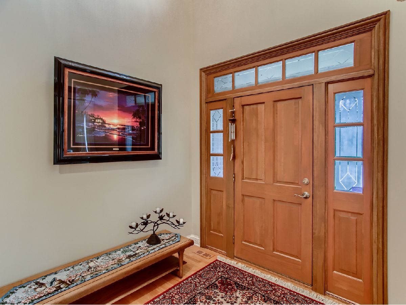
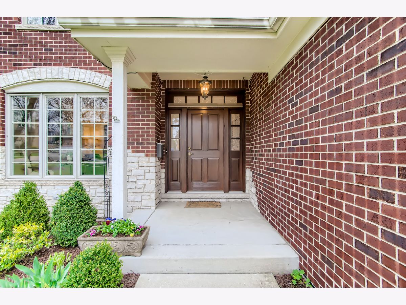
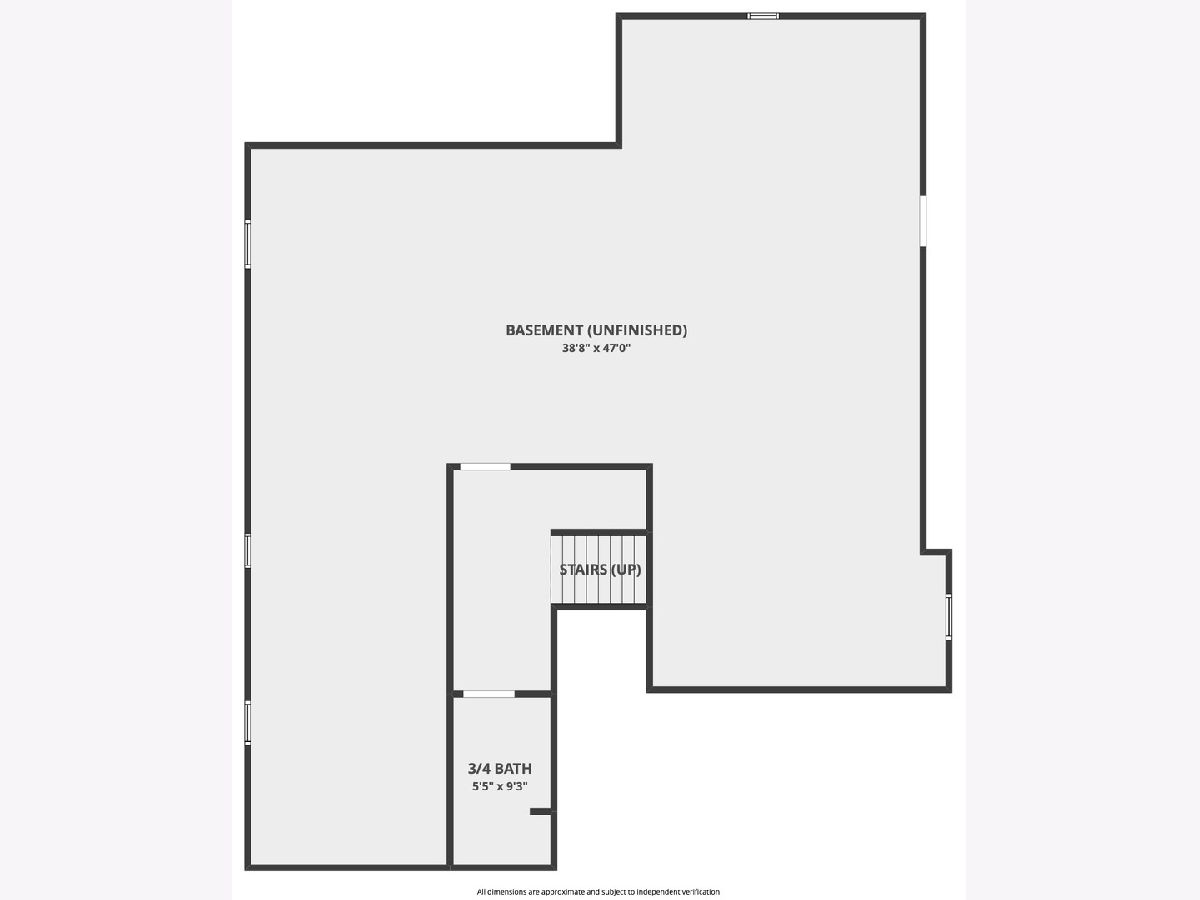
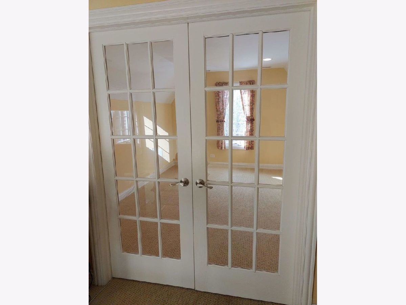
Room Specifics
Total Bedrooms: 4
Bedrooms Above Ground: 4
Bedrooms Below Ground: 0
Dimensions: —
Floor Type: —
Dimensions: —
Floor Type: —
Dimensions: —
Floor Type: —
Full Bathrooms: 4
Bathroom Amenities: Whirlpool,Separate Shower,Double Sink
Bathroom in Basement: 1
Rooms: —
Basement Description: Partially Finished,Unfinished,Exterior Access,Egress Window,9 ft + pour,Concrete (Basement)
Other Specifics
| 2.5 | |
| — | |
| Concrete | |
| — | |
| — | |
| 55 X 170 | |
| Pull Down Stair | |
| — | |
| — | |
| — | |
| Not in DB | |
| — | |
| — | |
| — | |
| — |
Tax History
| Year | Property Taxes |
|---|---|
| 2022 | $20,420 |
Contact Agent
Nearby Similar Homes
Nearby Sold Comparables
Contact Agent
Listing Provided By
L.W. Reedy Real Estate








