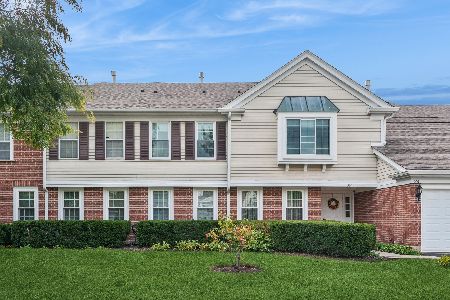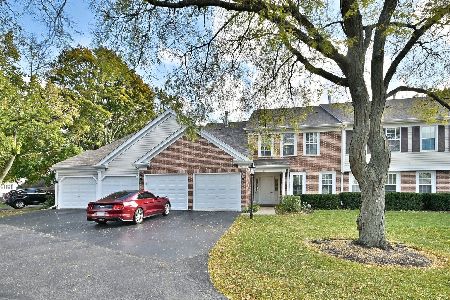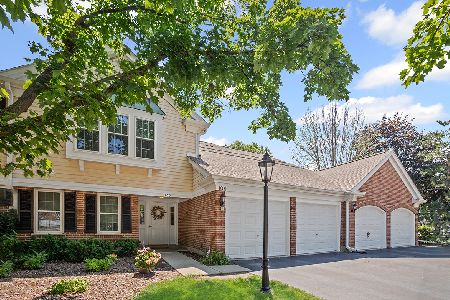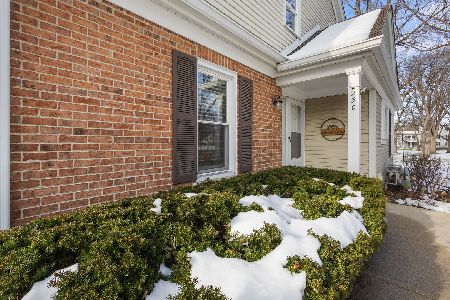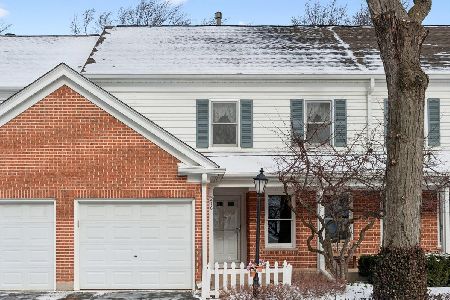501 Aberdeen Lane, Prospect Heights, Illinois 60070
$260,000
|
Sold
|
|
| Status: | Closed |
| Sqft: | 1,419 |
| Cost/Sqft: | $187 |
| Beds: | 3 |
| Baths: | 2 |
| Year Built: | 1985 |
| Property Taxes: | $3,523 |
| Days On Market: | 2358 |
| Lot Size: | 0,00 |
Description
ENJOY FIRST FLOOR LIVING in this BEAUTIFULLY REMODELED HOME! ATTRACTIVE ENGINEERED HARDWOOD FLOORS for both good looks & easy care *The living rm has a STONE FIREPLACE & SLIDING GLASS DOORS LEADING TO THE PATIO * The dining rm is a GREAT SIZE FOR ENTERTAINING, family and/or friends * THE KITCHEN HAS NEW CREAM COLORED CABINETRY W/UNDER CABINET LIGHTING and DECORATIVE CABINET With GLASS DOORS. It features QUARTZ COUNTERTOPS & BACKSPLASH. It has a BUILT-IN MICROWAVE/CONVECTION OVEN The pantry has GREAT STORAGE neutral floor tile * THE MASTER SUITE has a SPACIOUS BEDROOM & A REMODELED BATH WITH A NEW ENLARGED SHOWER W/DESIGNER TILE, NEW WHITE CABINETRY AND DOUBLE SINKS WITH QUARTZ COUNTERTOP & BACKSPLASH * The 2ND Bedroom has a SPACIOUS CLOSET. The 3RD BEDROOM CAN ALSO BE USED AS A DEN OR OFFICE * The HALL BATH has also been UPDATED WITH A WHITE VANITY AND NEW LIGHTING * THE FURNACE & A/C ARE NEWER * ALL NEW WINDOWS & PATIO DOORS * This END UNIT has a DEEPER GARAGE FOR EXTRA STORAGE SPACE
Property Specifics
| Condos/Townhomes | |
| 1 | |
| — | |
| 1985 | |
| None | |
| TIMBERWOOD | |
| No | |
| — |
| Cook | |
| Rob Roy Country Club Village | |
| 379 / Monthly | |
| Water,Insurance,Clubhouse,Pool,Exterior Maintenance,Lawn Care,Scavenger,Snow Removal | |
| Lake Michigan | |
| Public Sewer | |
| 10482186 | |
| 03261000151525 |
Nearby Schools
| NAME: | DISTRICT: | DISTANCE: | |
|---|---|---|---|
|
Grade School
Euclid Elementary School |
26 | — | |
|
Middle School
River Trails Middle School |
26 | Not in DB | |
|
High School
John Hersey High School |
214 | Not in DB | |
Property History
| DATE: | EVENT: | PRICE: | SOURCE: |
|---|---|---|---|
| 14 Oct, 2019 | Sold | $260,000 | MRED MLS |
| 21 Aug, 2019 | Under contract | $264,900 | MRED MLS |
| 12 Aug, 2019 | Listed for sale | $264,900 | MRED MLS |
| 29 Apr, 2022 | Sold | $290,000 | MRED MLS |
| 10 Apr, 2022 | Under contract | $275,000 | MRED MLS |
| 4 Apr, 2022 | Listed for sale | $275,000 | MRED MLS |
Room Specifics
Total Bedrooms: 3
Bedrooms Above Ground: 3
Bedrooms Below Ground: 0
Dimensions: —
Floor Type: Carpet
Dimensions: —
Floor Type: Carpet
Full Bathrooms: 2
Bathroom Amenities: —
Bathroom in Basement: —
Rooms: No additional rooms
Basement Description: Slab
Other Specifics
| 1 | |
| Concrete Perimeter | |
| Asphalt | |
| Patio, End Unit | |
| Cul-De-Sac | |
| INTEGRAL | |
| — | |
| Full | |
| Hardwood Floors, First Floor Bedroom, First Floor Laundry, First Floor Full Bath, Laundry Hook-Up in Unit | |
| Range, Microwave, Dishwasher, Refrigerator, Washer, Dryer, Disposal | |
| Not in DB | |
| — | |
| — | |
| On Site Manager/Engineer, Pool, Security Door Lock(s), Tennis Court(s) | |
| Attached Fireplace Doors/Screen, Gas Log |
Tax History
| Year | Property Taxes |
|---|---|
| 2019 | $3,523 |
| 2022 | $4,134 |
Contact Agent
Nearby Similar Homes
Nearby Sold Comparables
Contact Agent
Listing Provided By
Berkshire Hathaway HomeServices Starck Real Estate

