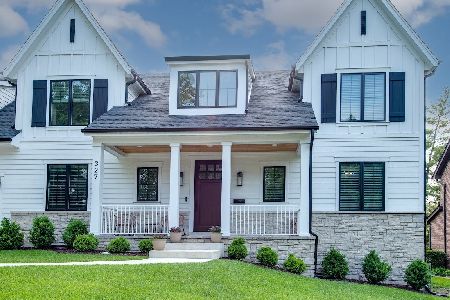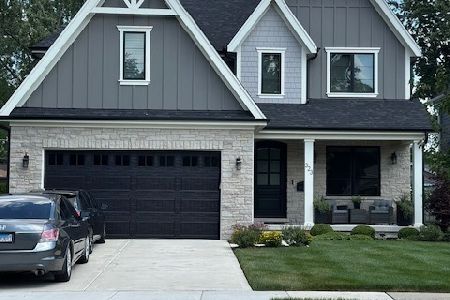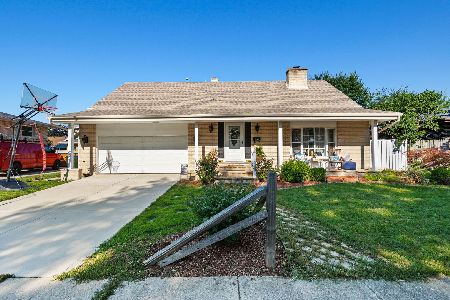501 Bonnie Brae Avenue, Itasca, Illinois 60143
$774,900
|
For Sale
|
|
| Status: | New |
| Sqft: | 3,404 |
| Cost/Sqft: | $228 |
| Beds: | 4 |
| Baths: | 4 |
| Year Built: | 1977 |
| Property Taxes: | $11,478 |
| Days On Market: | 0 |
| Lot Size: | 0,00 |
Description
This gorgeous 4 bedroom, 3 1/2 bath, split-level home is deceivingly large and perfectly situated on the quiet end of a charming street in the quaint town of Itasca. Inside, Brazilllian Cherry Hardwood floors, a custom gourmet kitchen featuring Granite counter tops, all stainless-steel Viking appliances, a warming drawer, and cleverly designed hidden spice-rack cabinetry-perfect for anyone who loves to cook or entertain. The home also includes a stunning wet bar with custom cabinetry, a wine fridge, and an additional dishwasher, making hosting effortless. The primary suite offers luxury and comfort with heated floors, a separate jetted soaking tub, two walk-in closets, and its own private balcony. But the home doesn't stop there-continue upward to a spacious recreational level that can serve as a yoga studio, exercise room, kids' play area, teen hangout, game room, or whatever your family needs. With six levels of living space, this beautifully maintained home offers room to grow, relax, and enjoy. Come see for yourself-this exceptional property is ready for your family to make it their own.
Property Specifics
| Single Family | |
| — | |
| — | |
| 1977 | |
| — | |
| — | |
| No | |
| — |
| — | |
| — | |
| — / Not Applicable | |
| — | |
| — | |
| — | |
| 12524464 | |
| 0317214009 |
Nearby Schools
| NAME: | DISTRICT: | DISTANCE: | |
|---|---|---|---|
|
Grade School
Raymond Benson Primary School |
10 | — | |
|
Middle School
F E Peacock Middle School |
10 | Not in DB | |
|
High School
Lake Park High School |
108 | Not in DB | |
|
Alternate Elementary School
Elmer H Franzen Intermediate Sch |
— | Not in DB | |
Property History
| DATE: | EVENT: | PRICE: | SOURCE: |
|---|---|---|---|
| 28 Nov, 2025 | Listed for sale | $774,900 | MRED MLS |
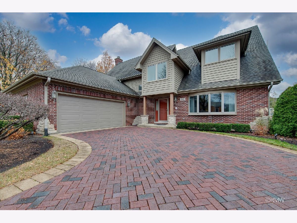
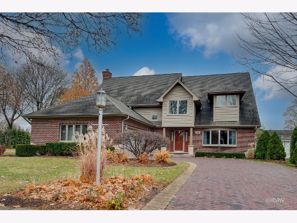
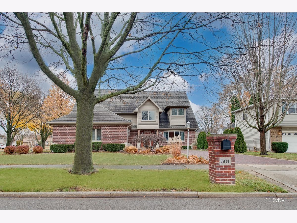
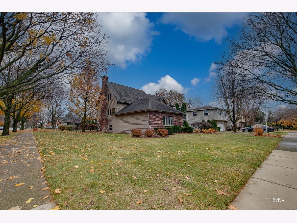
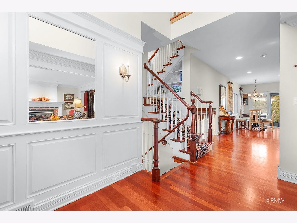
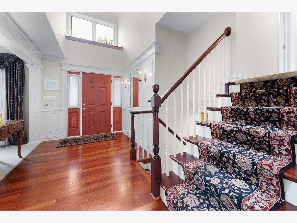
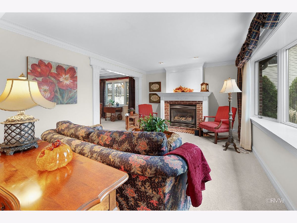
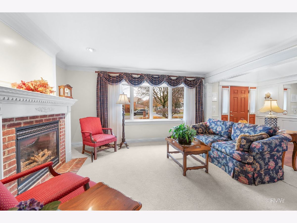
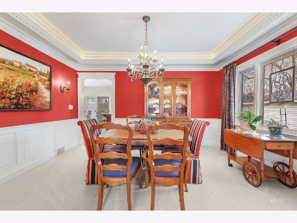
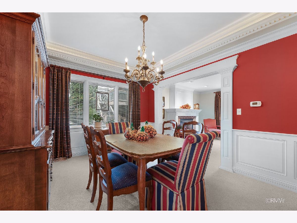
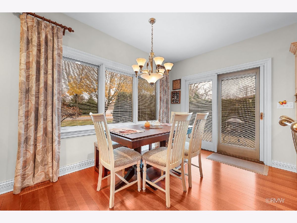
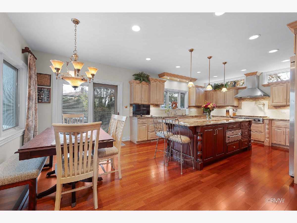
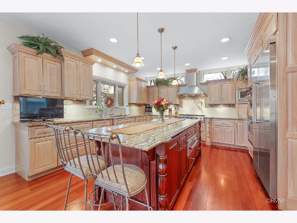
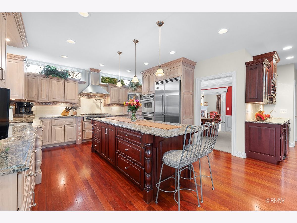
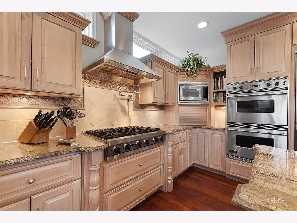
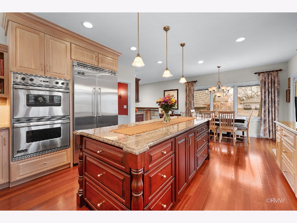
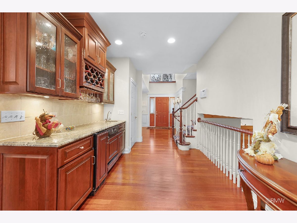
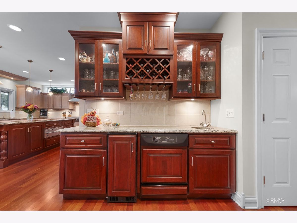
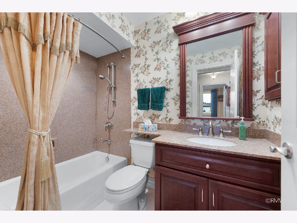
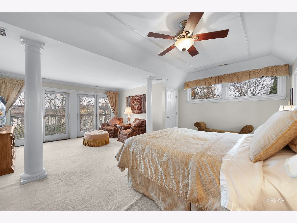
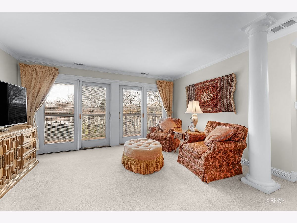
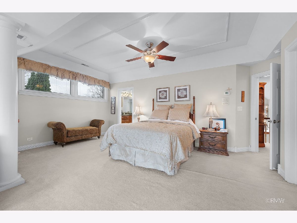
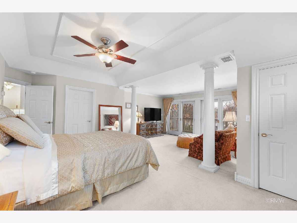
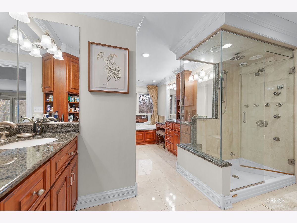
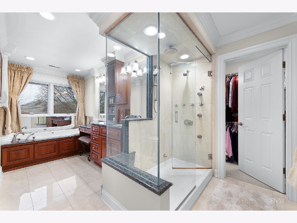
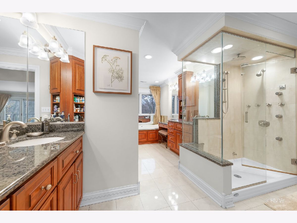
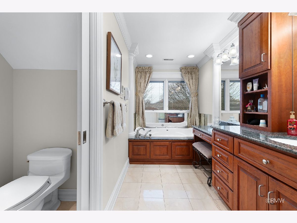
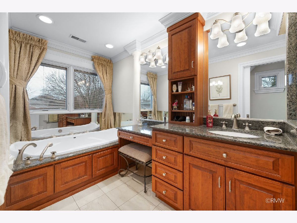
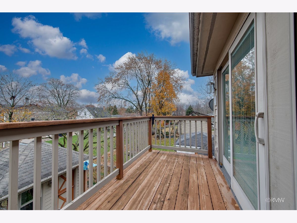
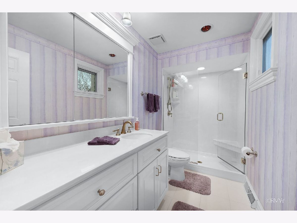
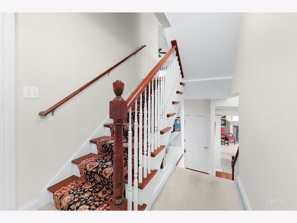
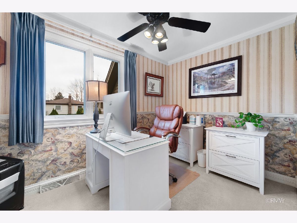
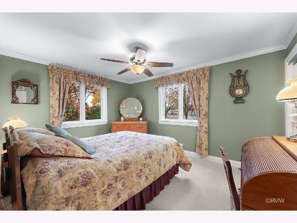
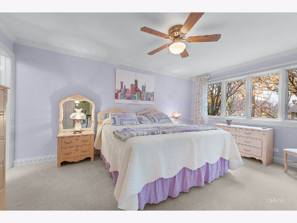
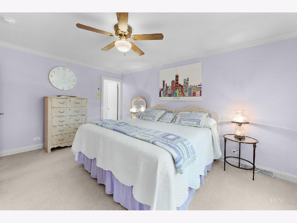
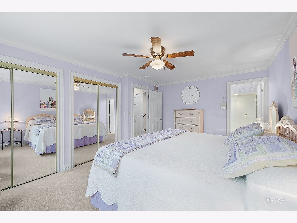
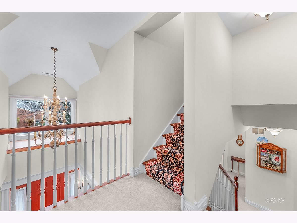
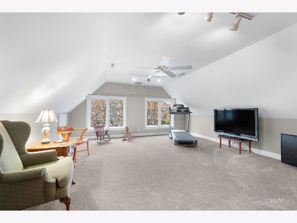
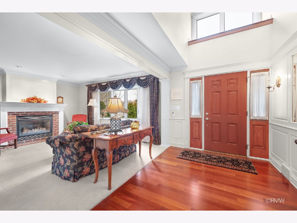
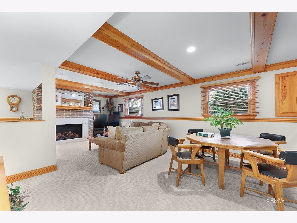
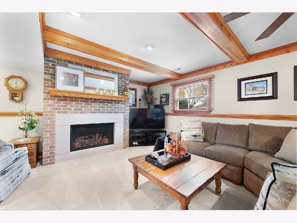
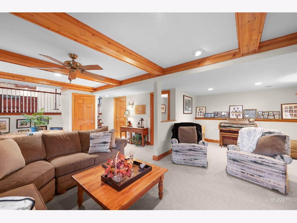
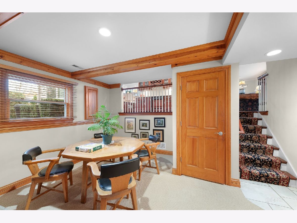
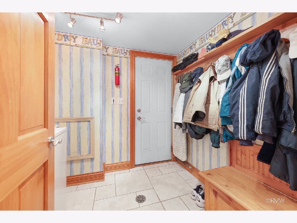
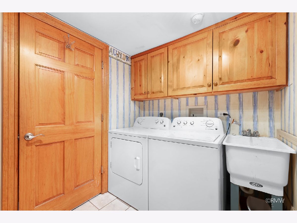
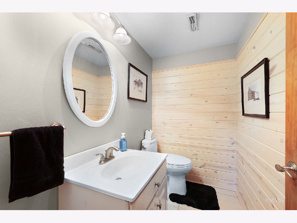
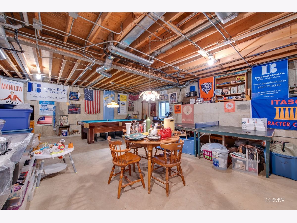
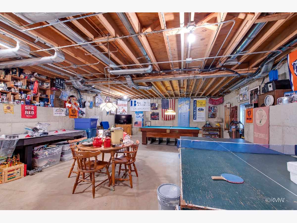
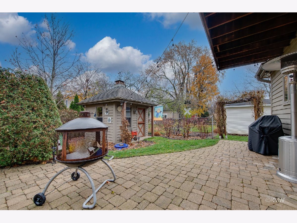
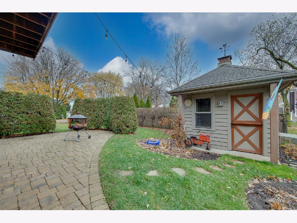
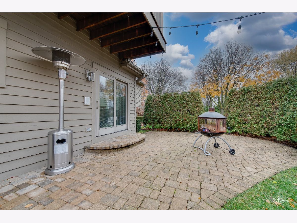
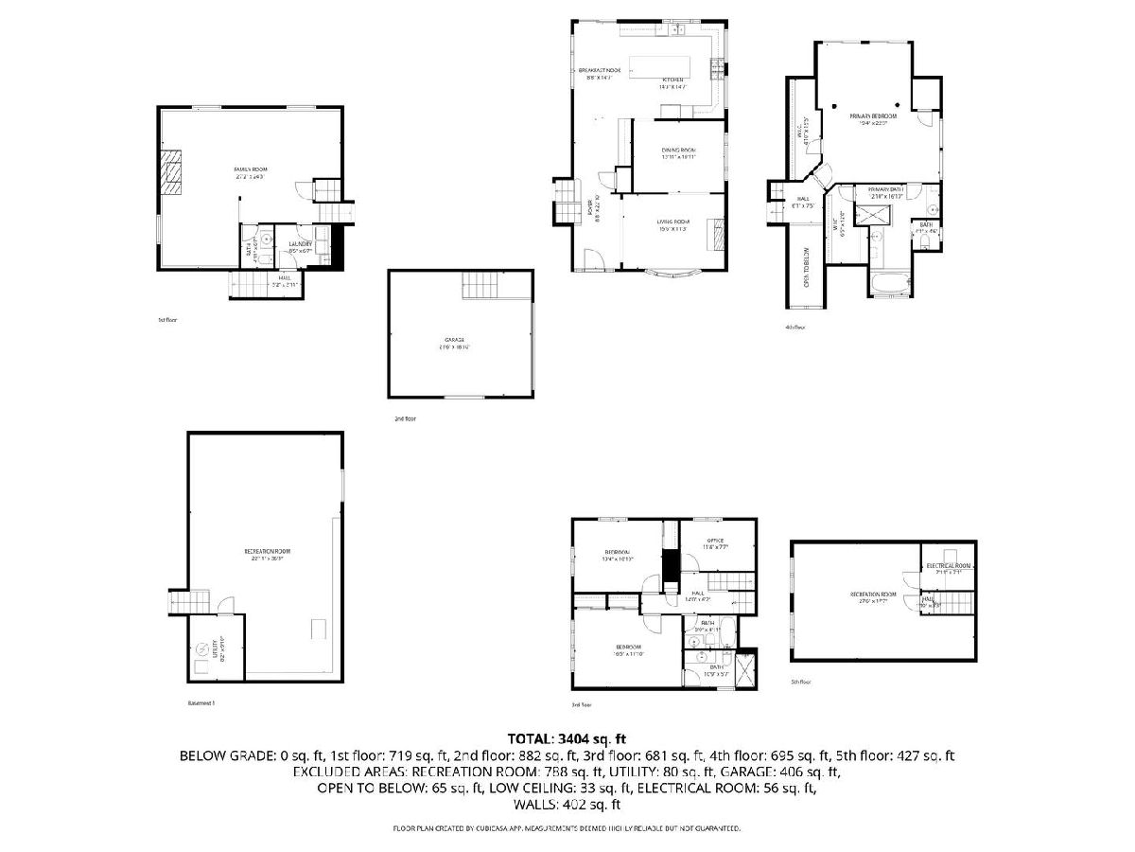
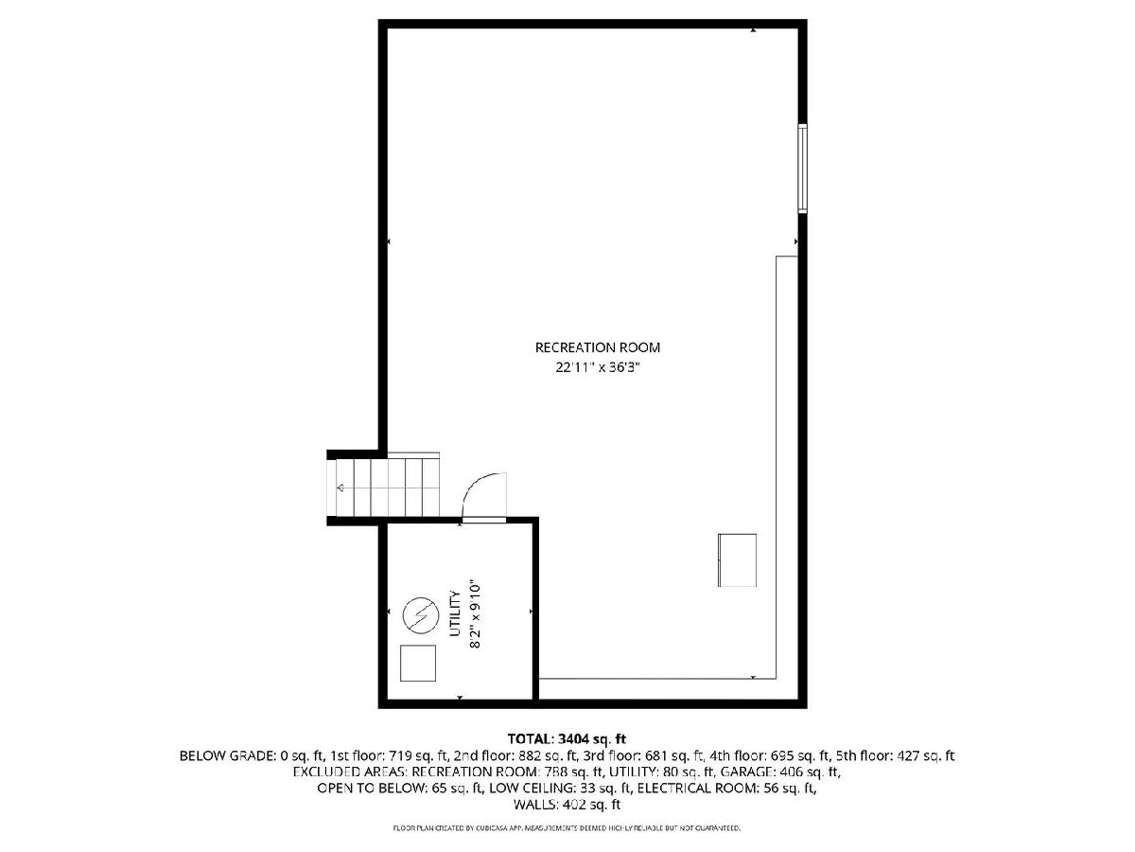
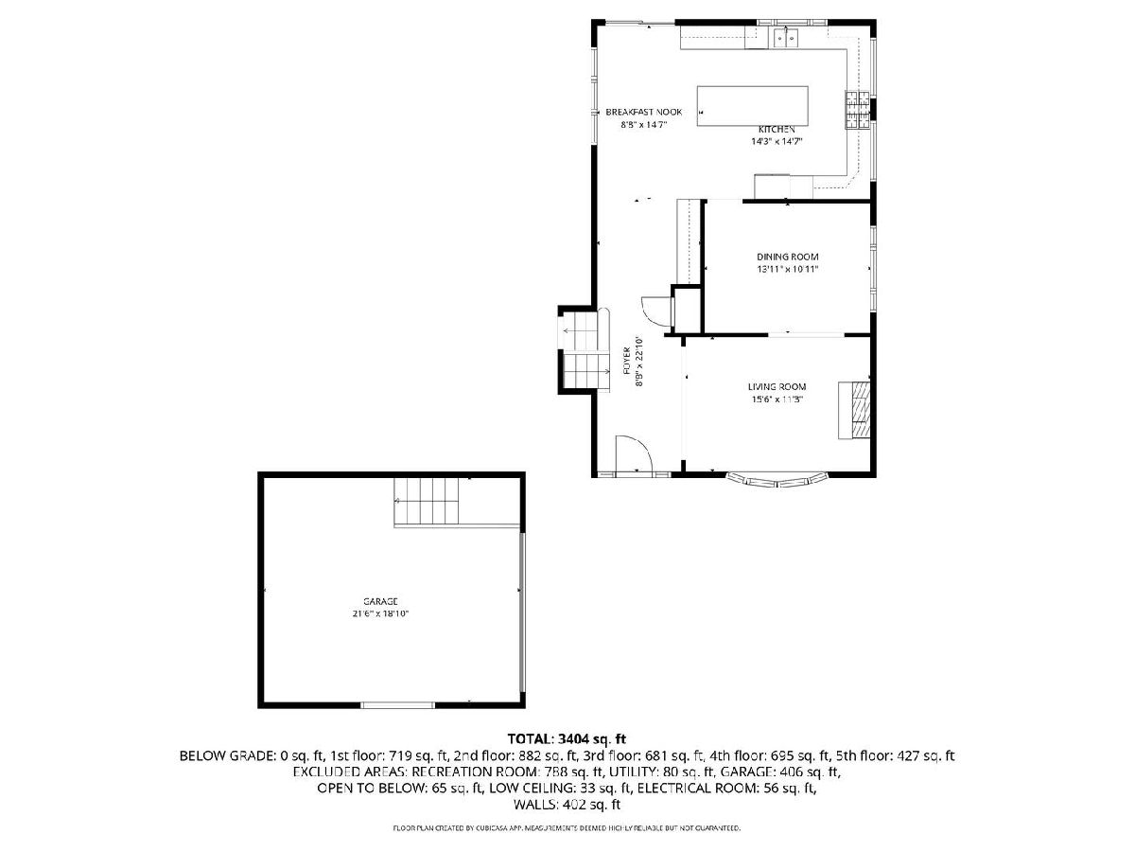
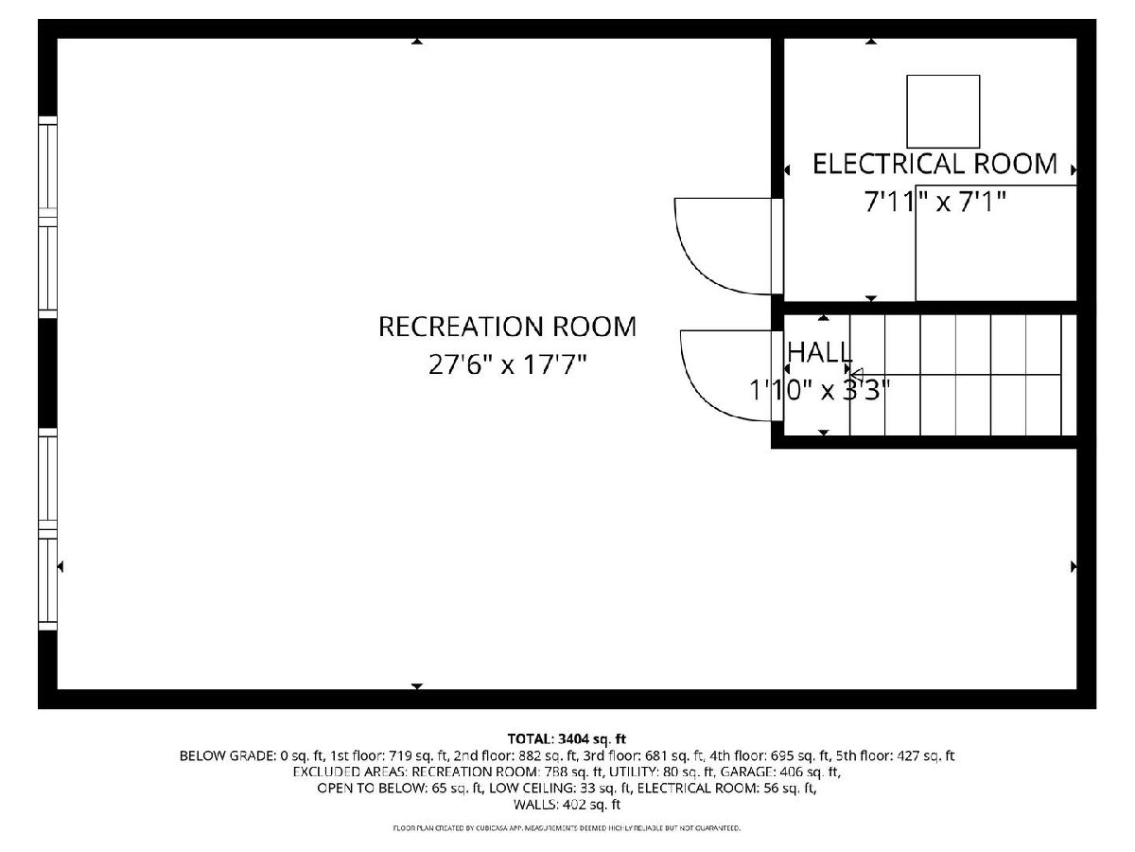
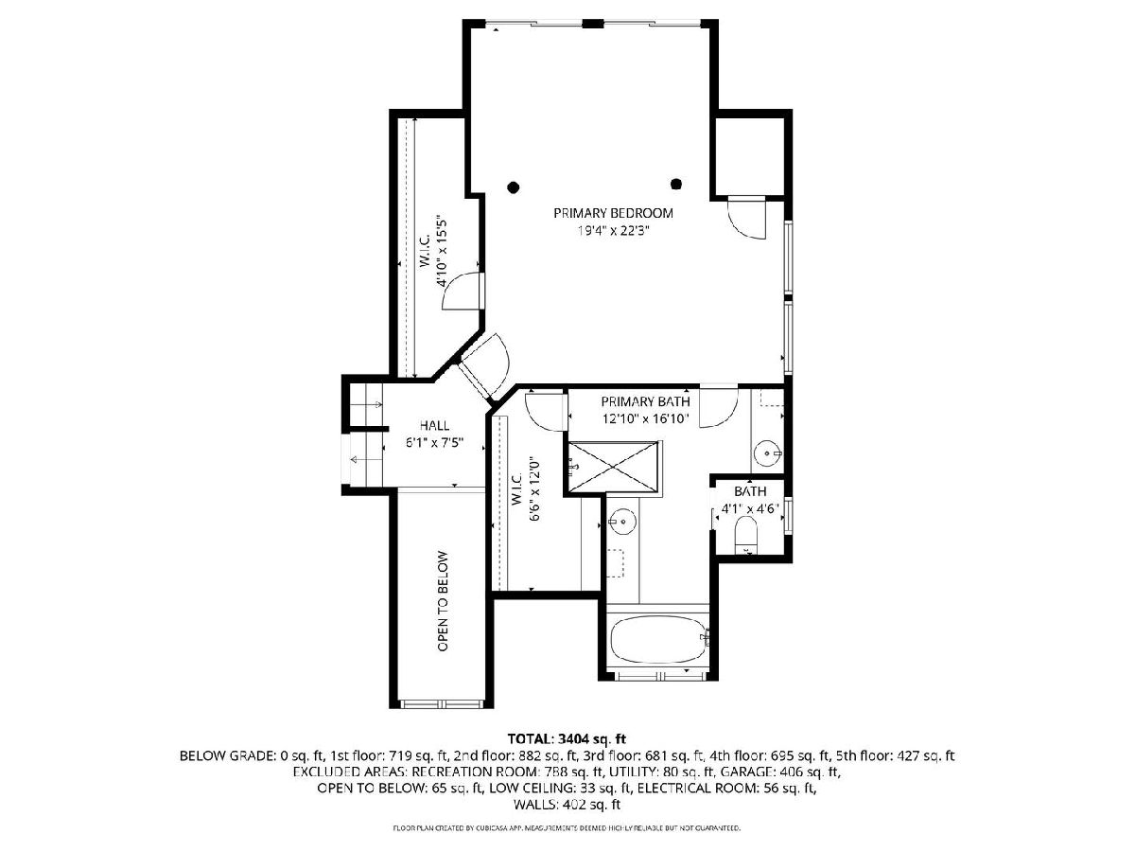
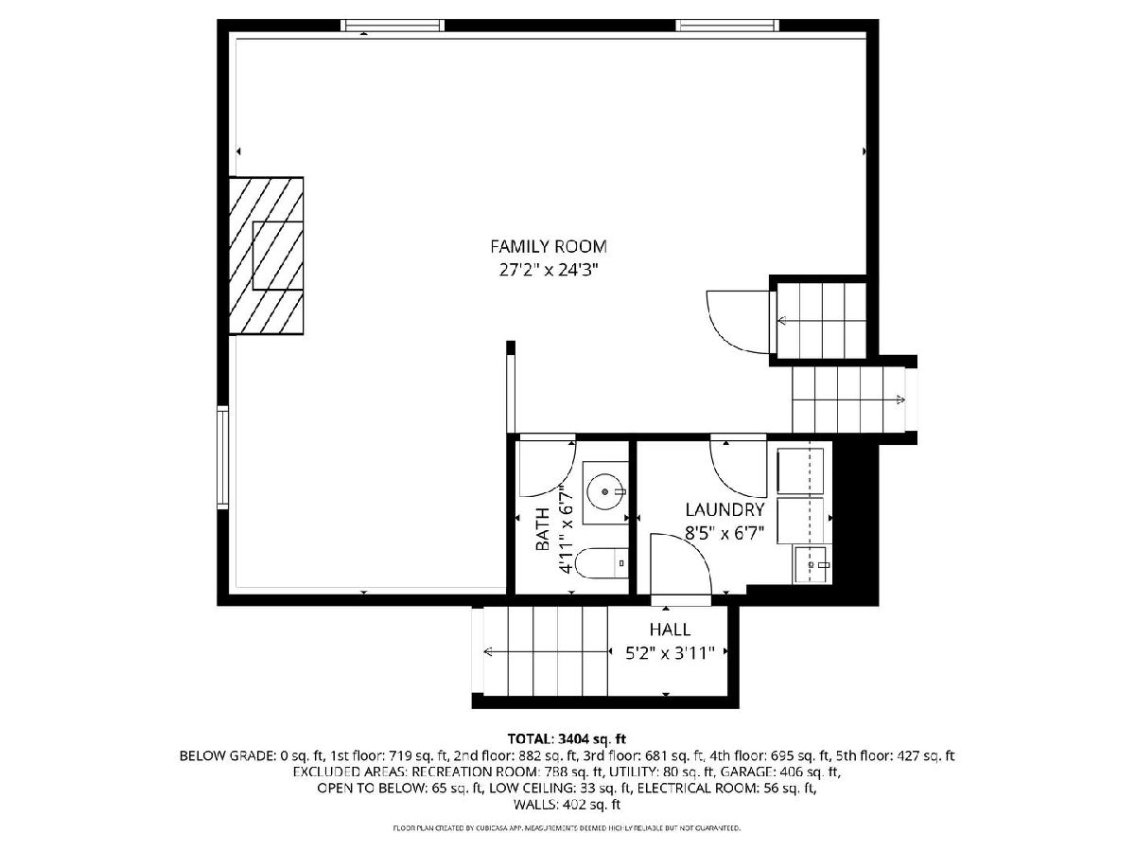
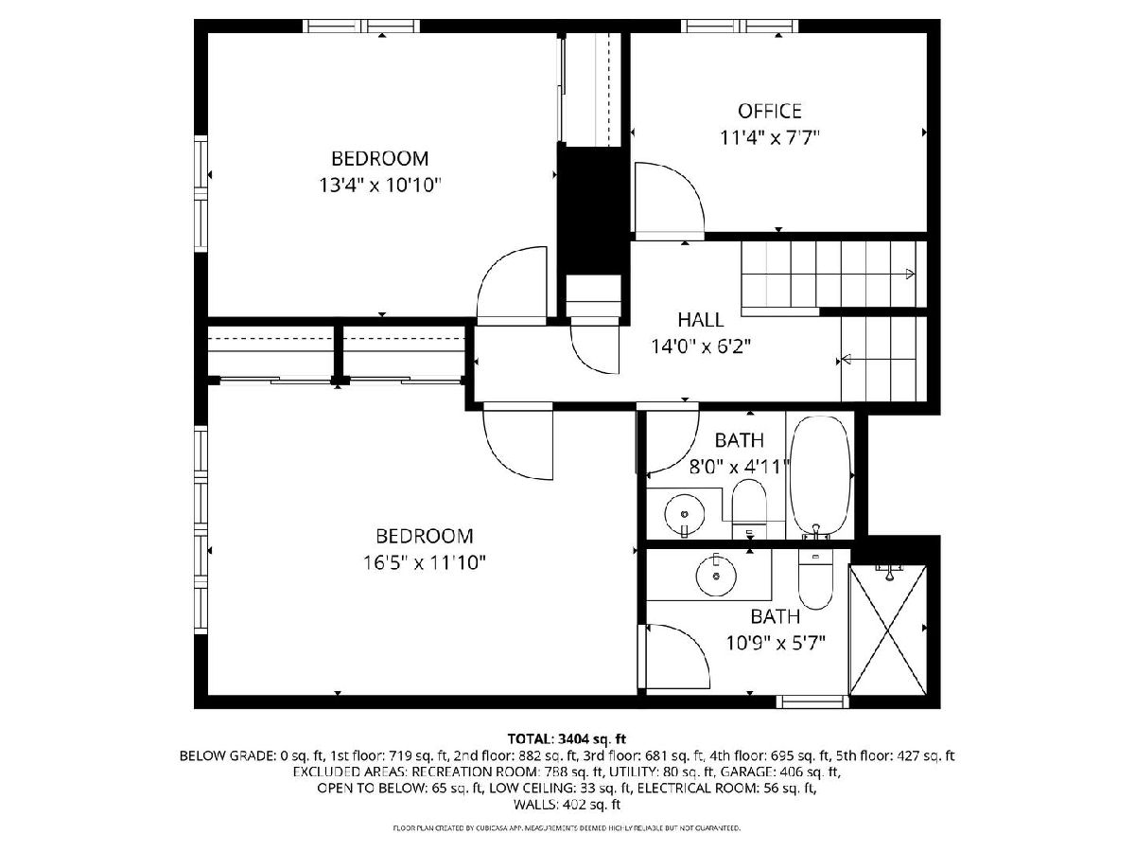
Room Specifics
Total Bedrooms: 4
Bedrooms Above Ground: 4
Bedrooms Below Ground: 0
Dimensions: —
Floor Type: —
Dimensions: —
Floor Type: —
Dimensions: —
Floor Type: —
Full Bathrooms: 4
Bathroom Amenities: —
Bathroom in Basement: 0
Rooms: —
Basement Description: —
Other Specifics
| 2 | |
| — | |
| — | |
| — | |
| — | |
| 86x131 | |
| — | |
| — | |
| — | |
| — | |
| Not in DB | |
| — | |
| — | |
| — | |
| — |
Tax History
| Year | Property Taxes |
|---|---|
| 2025 | $11,478 |
Contact Agent
Nearby Similar Homes
Nearby Sold Comparables
Contact Agent
Listing Provided By
Fulton Grace Realty

