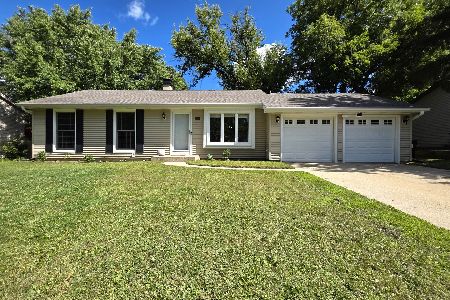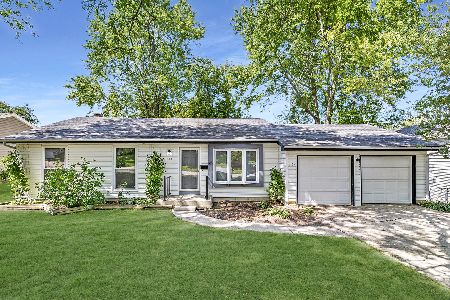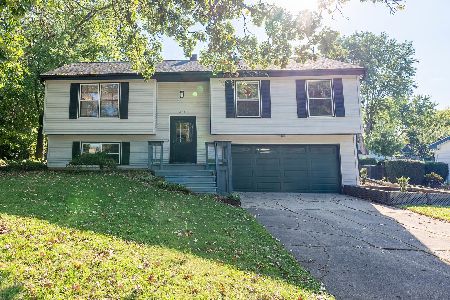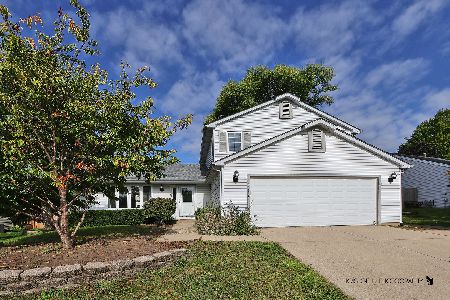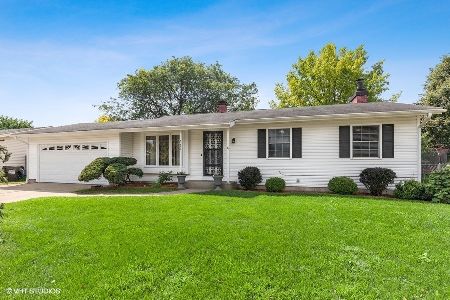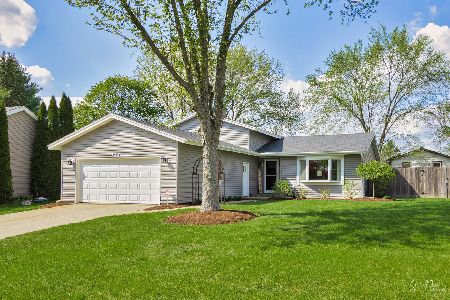5010 Ashland Drive, Mchenry, Illinois 60050
$339,000
|
For Sale
|
|
| Status: | Contingent |
| Sqft: | 1,814 |
| Cost/Sqft: | $187 |
| Beds: | 3 |
| Baths: | 3 |
| Year Built: | 1977 |
| Property Taxes: | $5,485 |
| Days On Market: | 27 |
| Lot Size: | 0,00 |
Description
Come see this Immaculate Tri-Level perfect for the growing family! Gleaming Hardwood Floors on main level, Custom Updated Kitchen, Granite, Self Closing Cabinets, Stainless Steel Appliances, Gorgeous! Upper level has 3 Bdrms, Full Bath & a Huge Master Suite with yet another Full Bath walk in Shower. Lower Level has a beautiful Family Room with an Extra Bump out to make it even larger. Wood burning corner Fireplace perfect for entertaining. Bonus Office area that could be a possible 4th Bedroom? Oversized attached 2.5 car garage w plenty of storage space. Exterior consists of, Fenced yard, Patio w Pergola, Shed & a widened Concrete Driveway. Perfect location, Sidewalks, Parks, close to the Riverwalk Shopping Area. Pristine condition throughout home with Many updates, HVAC-Roof-Kitchen & much more! Supplement sheet is attached to the listing with a list along w completion dates. Easy to show, come take a look today, you will NOT be disappointed!
Property Specifics
| Single Family | |
| — | |
| — | |
| 1977 | |
| — | |
| Tri-Level | |
| No | |
| — |
| — | |
| — | |
| 0 / Not Applicable | |
| — | |
| — | |
| — | |
| 12472227 | |
| 0934354010 |
Property History
| DATE: | EVENT: | PRICE: | SOURCE: |
|---|---|---|---|
| 18 Sep, 2025 | Under contract | $339,000 | MRED MLS |
| 15 Sep, 2025 | Listed for sale | $339,000 | MRED MLS |
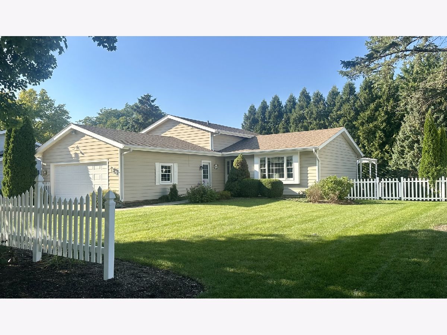
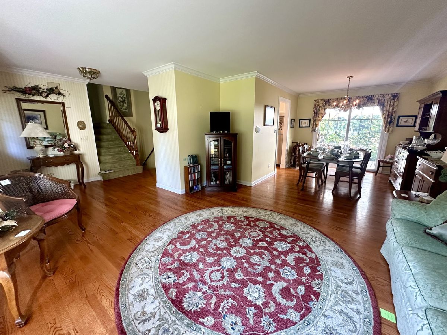
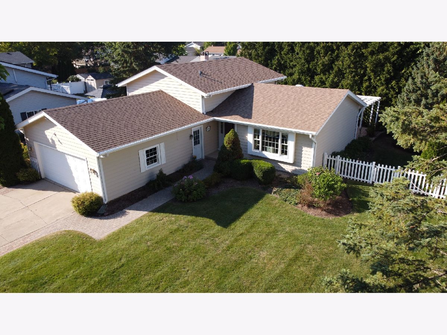
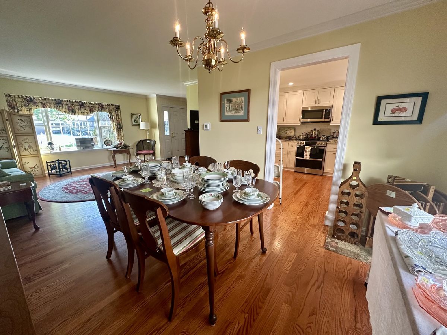
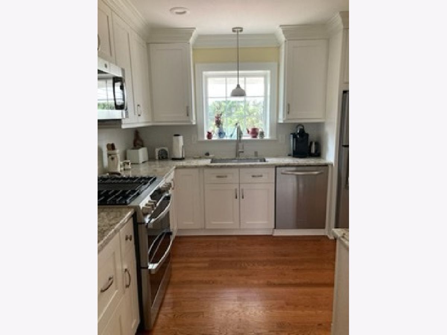
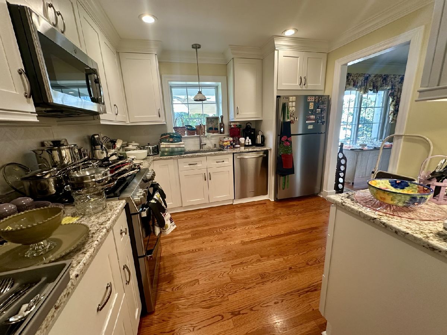
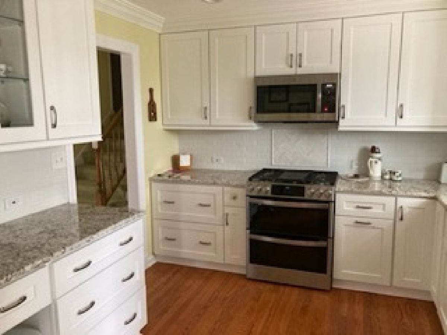
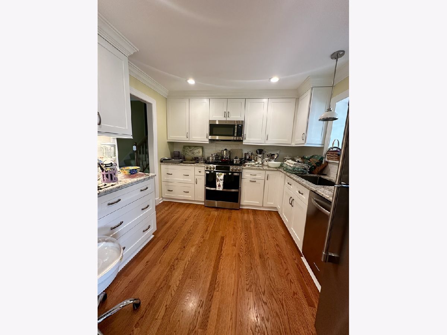
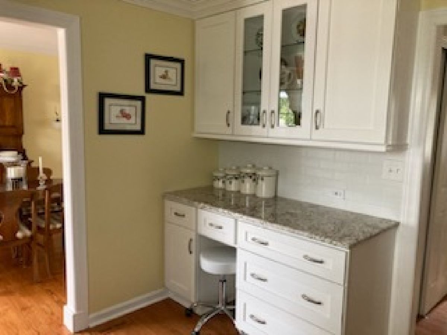
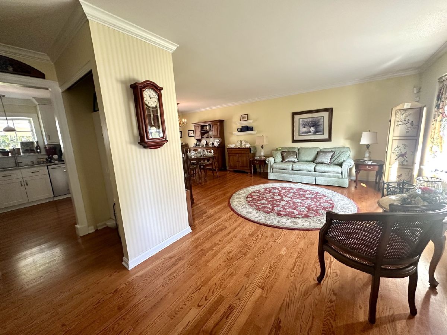
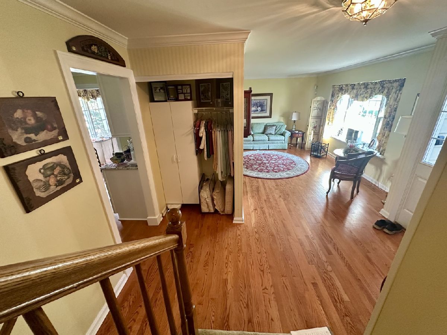
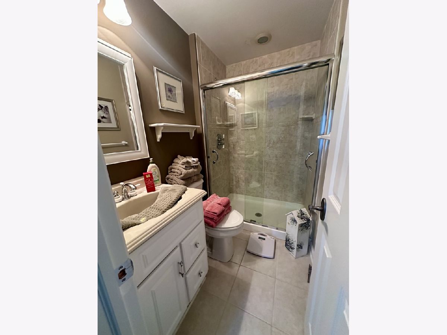
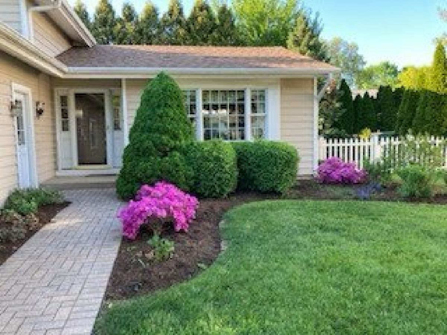
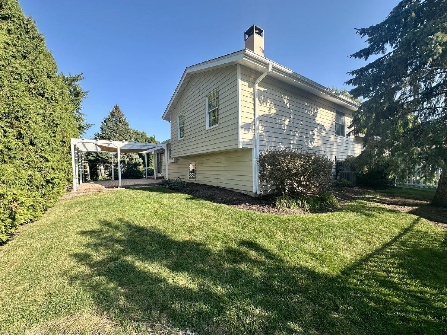
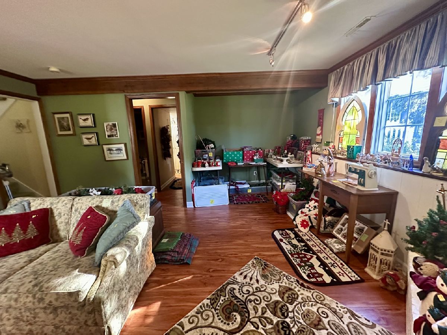
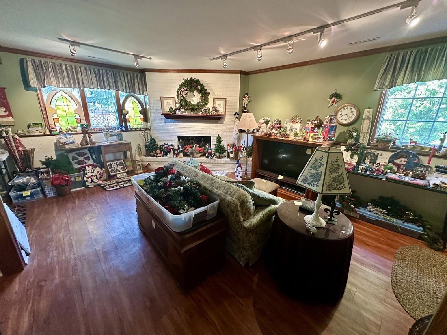
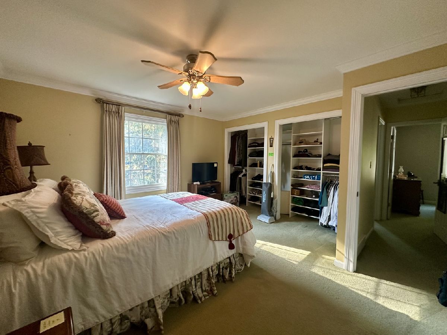
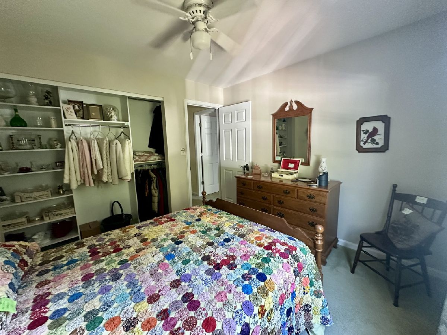
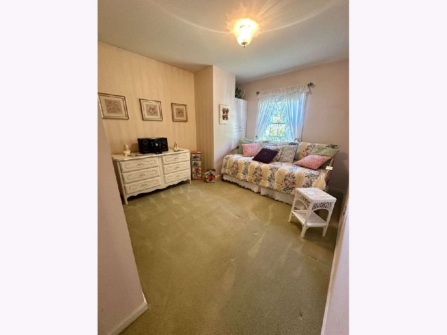
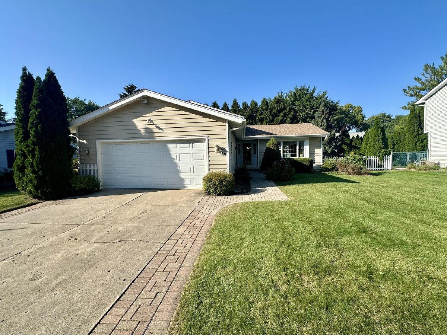
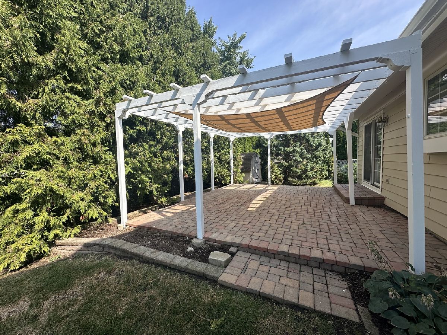
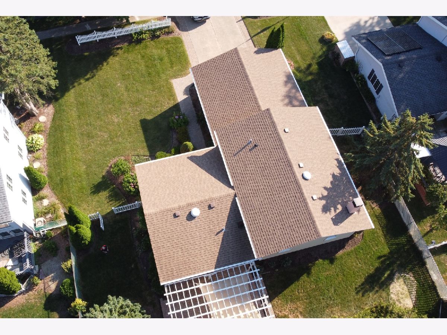
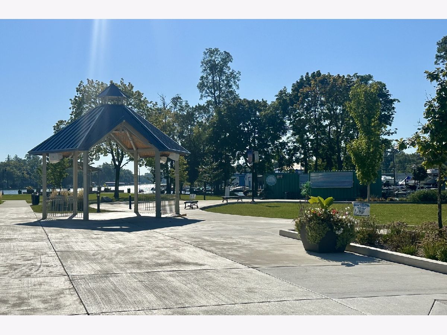
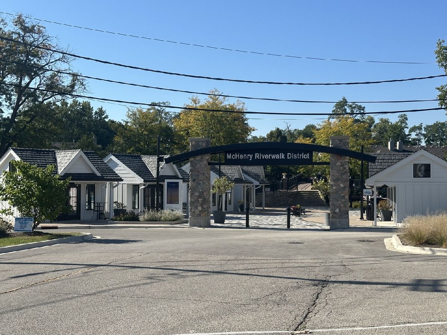
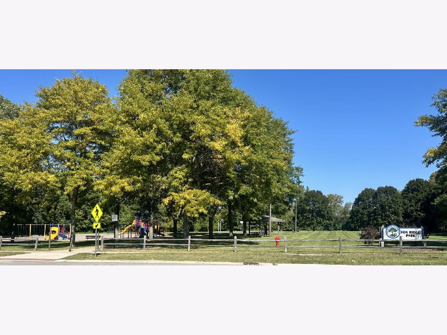
Room Specifics
Total Bedrooms: 3
Bedrooms Above Ground: 3
Bedrooms Below Ground: 0
Dimensions: —
Floor Type: —
Dimensions: —
Floor Type: —
Full Bathrooms: 3
Bathroom Amenities: —
Bathroom in Basement: 1
Rooms: —
Basement Description: —
Other Specifics
| 2 | |
| — | |
| — | |
| — | |
| — | |
| 81x115 | |
| — | |
| — | |
| — | |
| — | |
| Not in DB | |
| — | |
| — | |
| — | |
| — |
Tax History
| Year | Property Taxes |
|---|---|
| 2025 | $5,485 |
Contact Agent
Nearby Similar Homes
Nearby Sold Comparables
Contact Agent
Listing Provided By
Nalley Realty



