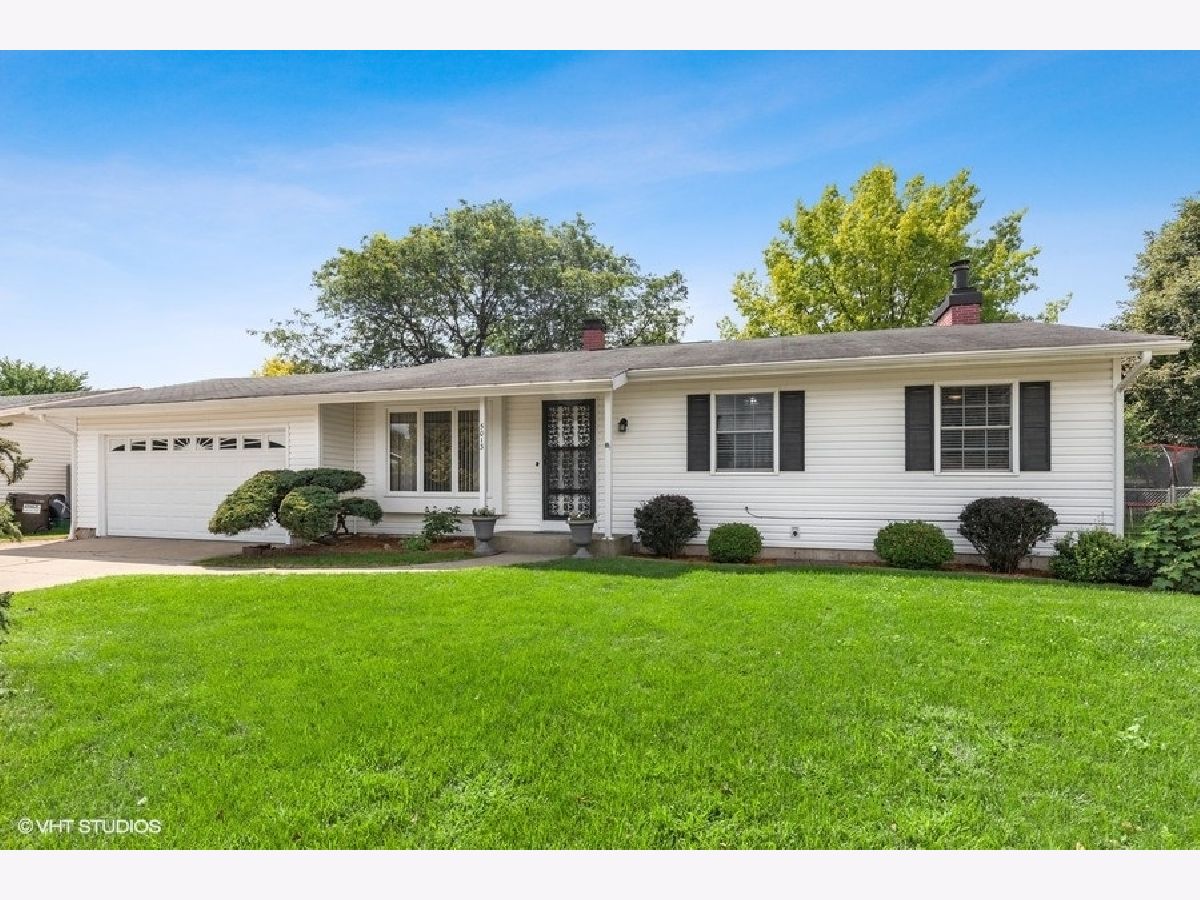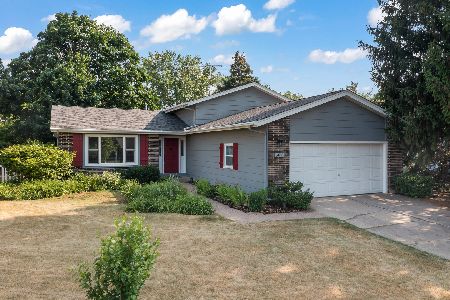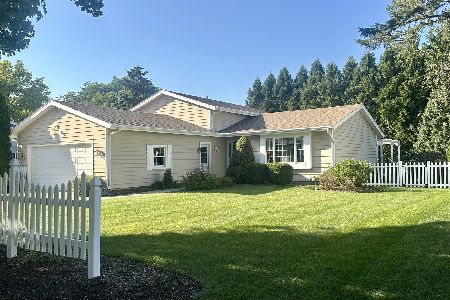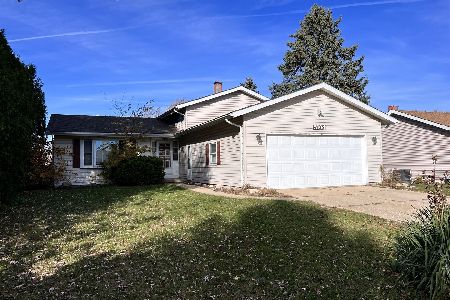5013 Sandburg Drive, Mchenry, Illinois 60050
$239,000
|
Sold
|
|
| Status: | Closed |
| Sqft: | 1,120 |
| Cost/Sqft: | $213 |
| Beds: | 3 |
| Baths: | 2 |
| Year Built: | 1977 |
| Property Taxes: | $6,338 |
| Days On Market: | 1248 |
| Lot Size: | 0,22 |
Description
Looking for an updated ranch and great location, this is it! Sellers took great pride along with lots of updates on this home. Living room, dining area and kitchen all open with a floor-to-ceiling stone fireplace and cathedral ceiling. Sliding door out to the massive L-shaped deck overlooking the private fenced backyard. New LifeProof vinyl flooring, interior paint, water softener, hot water heater, new breaker box, outdoor light fixtures, new overhead garage door springs with new opener, new hall bathroom and powder room. Gas woodburning fireplace has a variable speed fan to distribute the warm air more efficiently. Kitchen has island with stainless steel 5-burner range, range hood vented outside and Bosch dishwasher. Full unfinished basement with workbench or ready to finish for an extra 1100 sq. ft. of living space. Large shed with remote control exterior light. Close to downtown McHenry, McHenry West High School, grade school and neighborhood park. Even though very well maintained...AS-IS.
Property Specifics
| Single Family | |
| — | |
| — | |
| 1977 | |
| — | |
| ESSEX | |
| No | |
| 0.22 |
| Mc Henry | |
| Fox Ridge | |
| — / Not Applicable | |
| — | |
| — | |
| — | |
| 11607710 | |
| 0934354001 |
Nearby Schools
| NAME: | DISTRICT: | DISTANCE: | |
|---|---|---|---|
|
Grade School
Riverwood Elementary School |
15 | — | |
|
Middle School
Parkland Middle School |
15 | Not in DB | |
|
High School
Mchenry High School - West Campu |
156 | Not in DB | |
Property History
| DATE: | EVENT: | PRICE: | SOURCE: |
|---|---|---|---|
| 3 Oct, 2022 | Sold | $239,000 | MRED MLS |
| 22 Aug, 2022 | Under contract | $239,000 | MRED MLS |
| 17 Aug, 2022 | Listed for sale | $239,000 | MRED MLS |





















Room Specifics
Total Bedrooms: 3
Bedrooms Above Ground: 3
Bedrooms Below Ground: 0
Dimensions: —
Floor Type: —
Dimensions: —
Floor Type: —
Full Bathrooms: 2
Bathroom Amenities: —
Bathroom in Basement: 0
Rooms: —
Basement Description: Unfinished
Other Specifics
| 2 | |
| — | |
| Concrete | |
| — | |
| — | |
| 81 X 120 | |
| — | |
| — | |
| — | |
| — | |
| Not in DB | |
| — | |
| — | |
| — | |
| — |
Tax History
| Year | Property Taxes |
|---|---|
| 2022 | $6,338 |
Contact Agent
Nearby Similar Homes
Nearby Sold Comparables
Contact Agent
Listing Provided By
Berkshire Hathaway HomeServices Starck Real Estate











