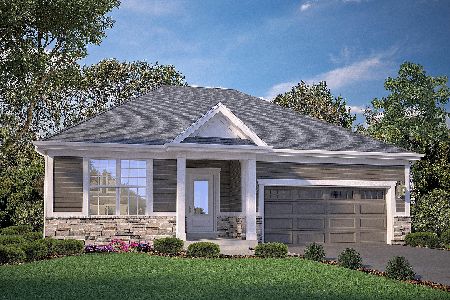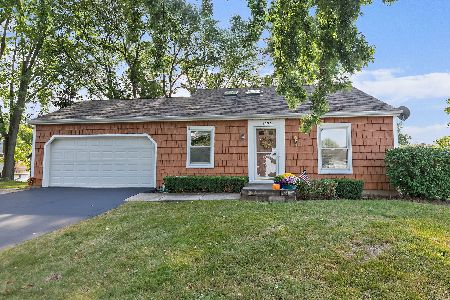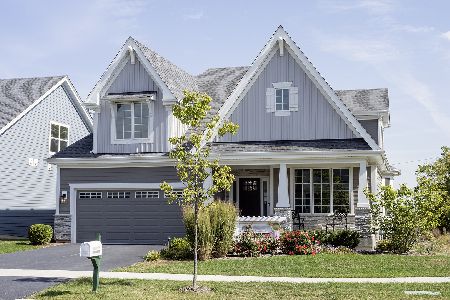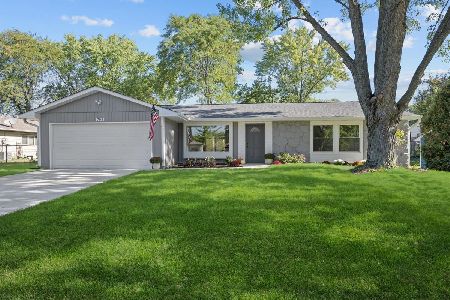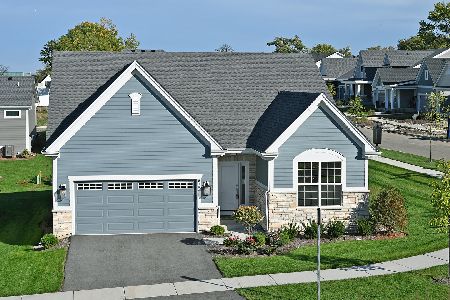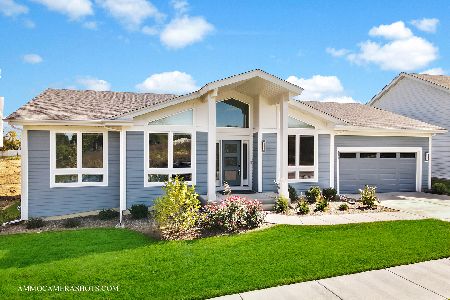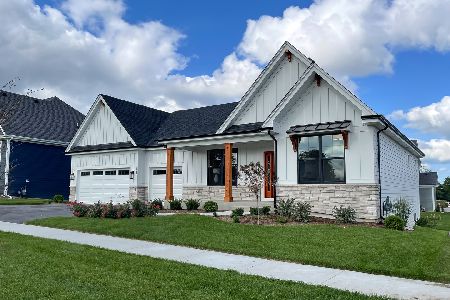503 Cora Lane, St Charles, Illinois 60174
$663,900
|
For Sale
|
|
| Status: | Active |
| Sqft: | 1,915 |
| Cost/Sqft: | $347 |
| Beds: | 3 |
| Baths: | 2 |
| Year Built: | 2026 |
| Property Taxes: | $0 |
| Days On Market: | 22 |
| Lot Size: | 0,22 |
Description
New option to build by long time local builder. A townhouse life-style without attached walls! The Munhall Glen HOA maintains the landscaping including cutting the grass and shoveling the snow from driveways and sidewalks. Minutes from downtown St. Charles, Fox River, Shops, and easy access to I88 via Kirk Road. The St. James Ranch features a craftsman elevation with modern features. Too many amenities to list including a full walk-out basement with Delta MS waterproofing, an open floor plan with tall windows, custom cabinets and island with quartz tops, bath 1 shower with tile walls, bench & frosted glass window, walk-in closet, James Hardie siding, 2x6 walls, Nu-Wool insulation, architectural grade shingles, Pella low-e windows, Energy Seal 1&2, Tyvek DrainWrap, energy rated, 96% high efficiency furnace & AC with energy recovery ventilator (ERV), wood deck, deluxe landscaping and more. Custom changes and more floor plan options are available.
Property Specifics
| Single Family | |
| — | |
| — | |
| 2026 | |
| — | |
| St. James Craftsman Ranch | |
| No | |
| 0.22 |
| Kane | |
| Munhall Glen | |
| 175 / Monthly | |
| — | |
| — | |
| — | |
| 12488224 | |
| 0926376015 |
Nearby Schools
| NAME: | DISTRICT: | DISTANCE: | |
|---|---|---|---|
|
Grade School
Fox Ridge Elementary School |
303 | — | |
|
Middle School
Wredling Middle School |
303 | Not in DB | |
|
High School
St Charles East High School |
303 | Not in DB | |
Property History
| DATE: | EVENT: | PRICE: | SOURCE: |
|---|---|---|---|
| 4 Oct, 2025 | Listed for sale | $663,900 | MRED MLS |
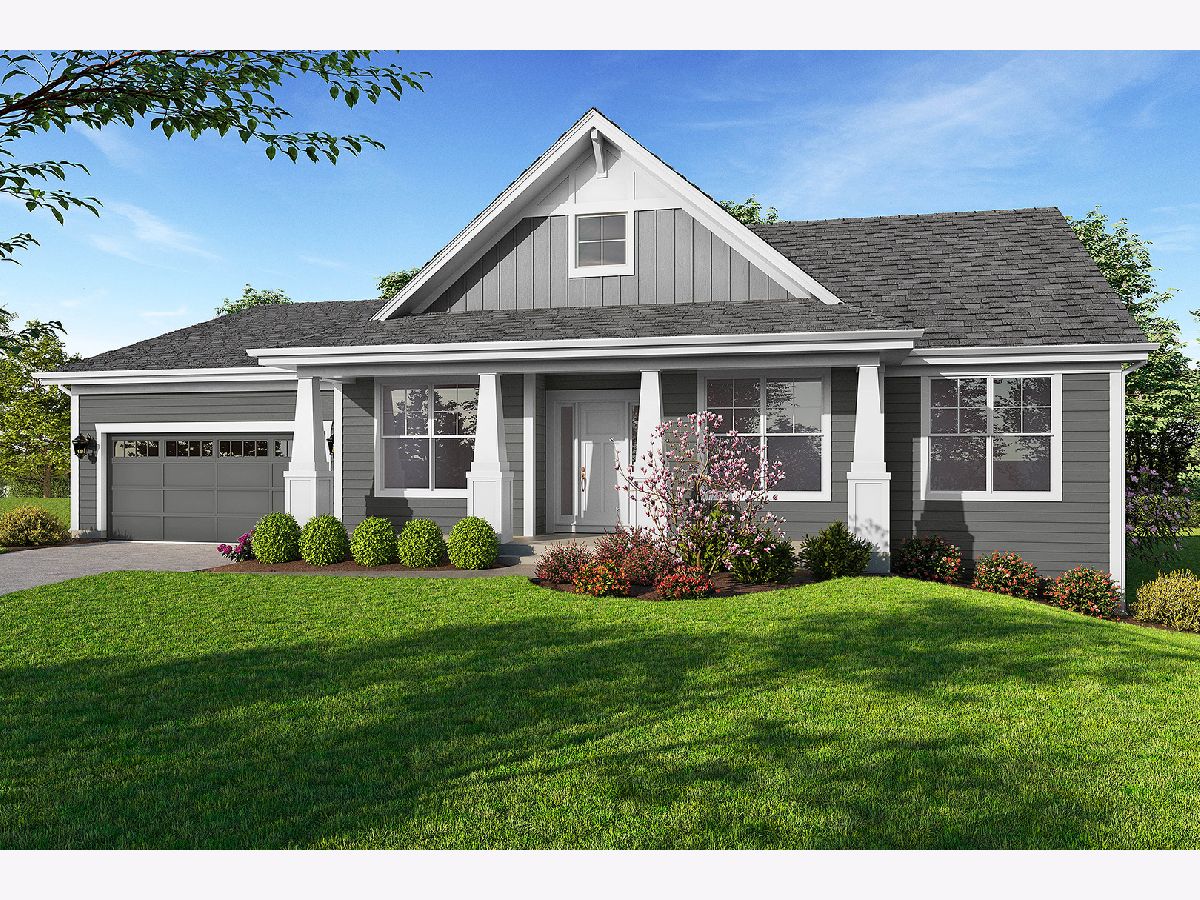
Room Specifics
Total Bedrooms: 3
Bedrooms Above Ground: 3
Bedrooms Below Ground: 0
Dimensions: —
Floor Type: —
Dimensions: —
Floor Type: —
Full Bathrooms: 2
Bathroom Amenities: Double Sink
Bathroom in Basement: 0
Rooms: —
Basement Description: —
Other Specifics
| 2 | |
| — | |
| — | |
| — | |
| — | |
| 83 x 118 x 83 x 118 | |
| — | |
| — | |
| — | |
| — | |
| Not in DB | |
| — | |
| — | |
| — | |
| — |
Tax History
| Year | Property Taxes |
|---|
Contact Agent
Nearby Similar Homes
Nearby Sold Comparables
Contact Agent
Listing Provided By
William J Whelan


