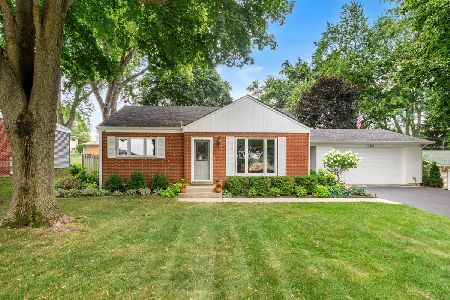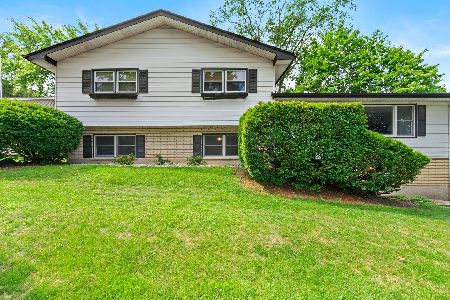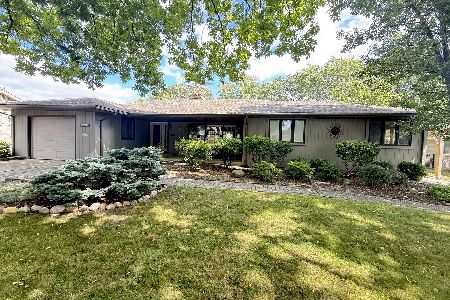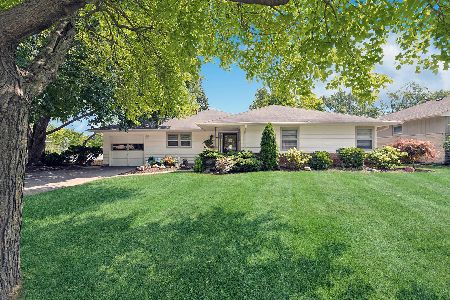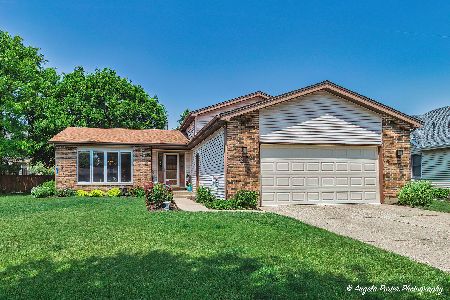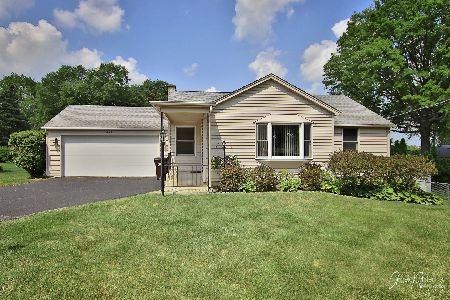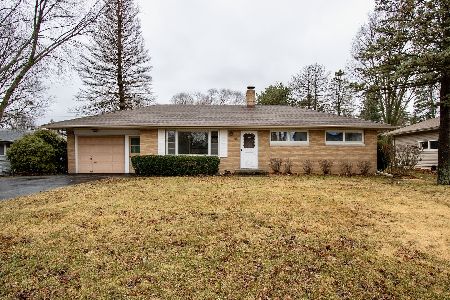503 Green Street, Mchenry, Illinois 60050
$397,500
|
For Sale
|
|
| Status: | Active |
| Sqft: | 2,489 |
| Cost/Sqft: | $160 |
| Beds: | 3 |
| Baths: | 3 |
| Year Built: | 1987 |
| Property Taxes: | $6,637 |
| Days On Market: | 20 |
| Lot Size: | 0,00 |
Description
This sprawling brick ranch style home is perfectly situated on a premium lot near the city pool, schools, parks, churches and shopping. You will be impressed by how well this home has been maintained. Offering 4 nice size bedrooms and 3 full bathrooms and TONS of closets and storage space thru out. Primary suite has big double closets and a private bath with double vanity. HUGE open kitchen and eating area has so many cabinets and plenty of counters for work space. Convenient laundry room with sink off the kitchen area. Access to the cozy screen porch from the kitchen and Glass doors with access from the Living room. The Living room / great room is large enough to accommodate a dining room table and also hosts the beautiful gas fireplace. The full basement is partially finished with a large open family room, bedroom and full bathroom. The unfinished part of the basement allows for additional storage space, perfect for workshop room and all mechanicals and it is clean and dry. Newer tankless water heater. New, updated 200amp service. Generac House generator. Big 2 car attached garage. Home is being sold AS IS! But don't let that fool you, you will be impressed. It is a bit dated but very solid and in perfect, move-in condition.
Property Specifics
| Single Family | |
| — | |
| — | |
| 1987 | |
| — | |
| Custom Ranch | |
| No | |
| — |
| — | |
| — | |
| — / Not Applicable | |
| — | |
| — | |
| — | |
| 12420477 | |
| 0935327034 |
Nearby Schools
| NAME: | DISTRICT: | DISTANCE: | |
|---|---|---|---|
|
Grade School
Edgebrook Elementary School |
15 | — | |
|
Middle School
Mchenry Middle School |
15 | Not in DB | |
|
High School
Mchenry Campus |
156 | Not in DB | |
Property History
| DATE: | EVENT: | PRICE: | SOURCE: |
|---|---|---|---|
| — | Last price change | $399,000 | MRED MLS |
| 19 Aug, 2025 | Listed for sale | $429,900 | MRED MLS |
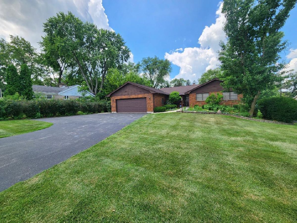
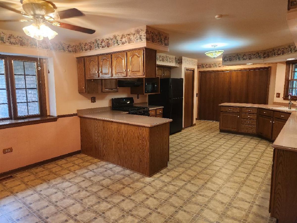
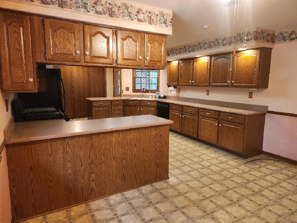
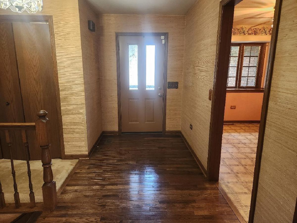
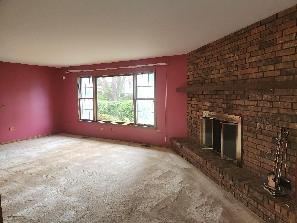
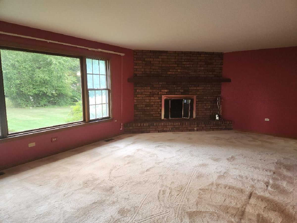
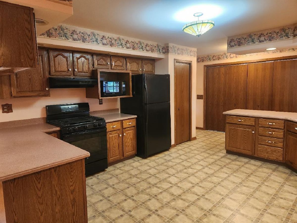
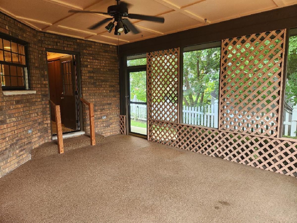
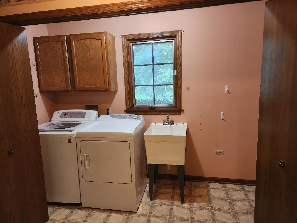
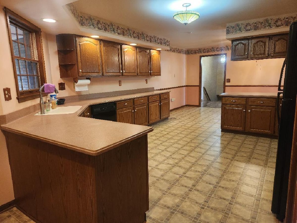
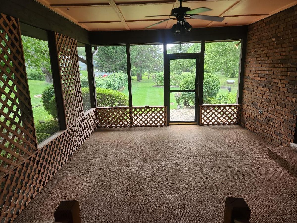
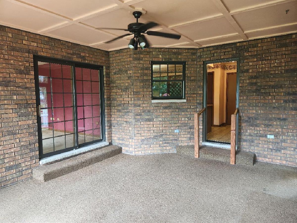
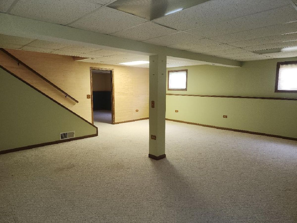
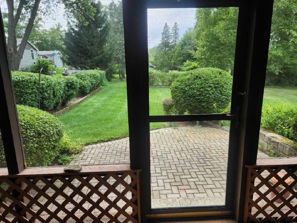
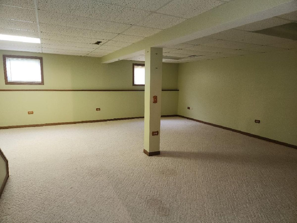
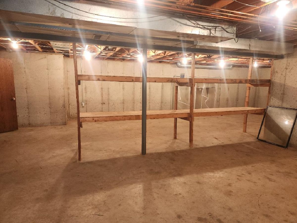
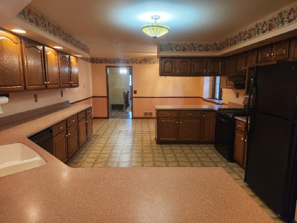
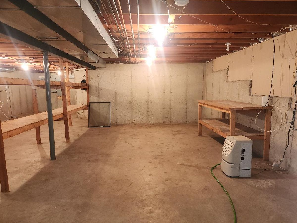
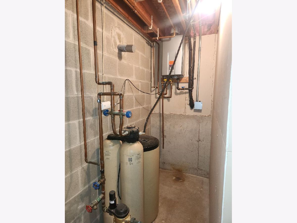
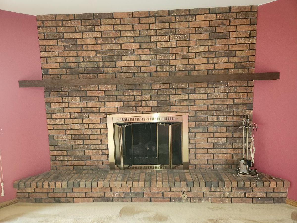
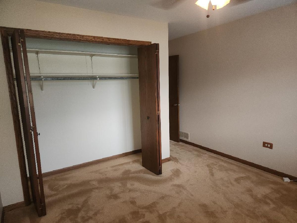
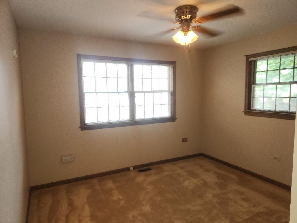
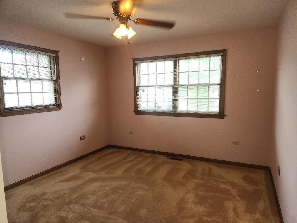
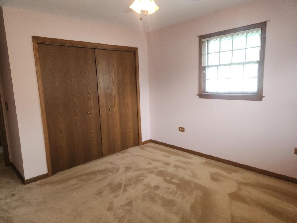
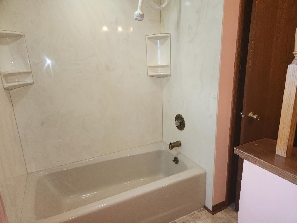
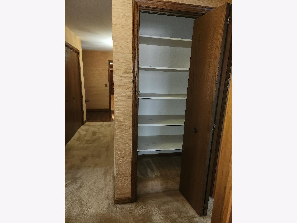
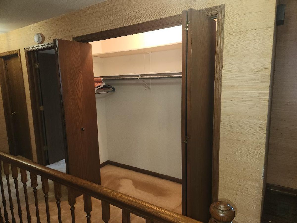
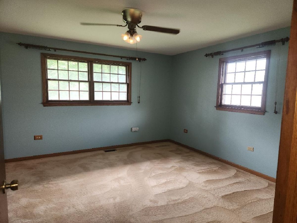
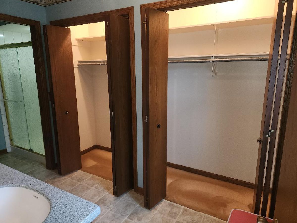
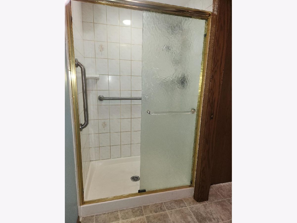
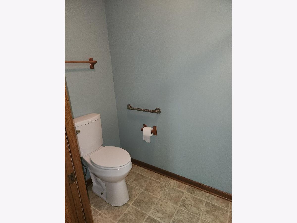
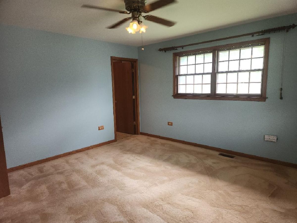
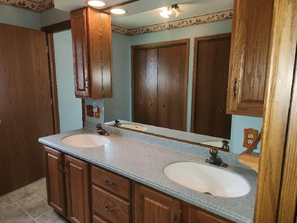
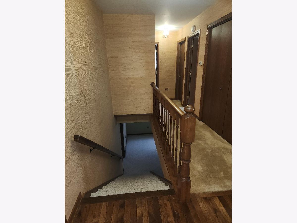
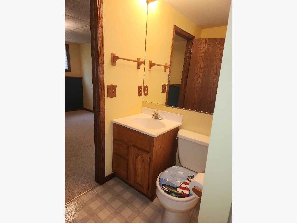
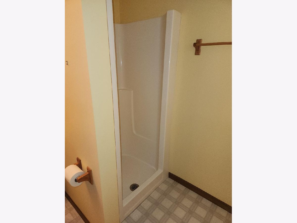
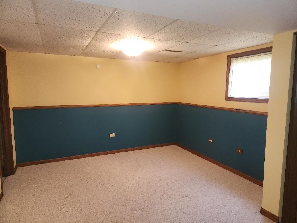
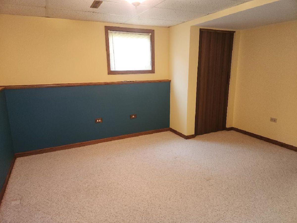
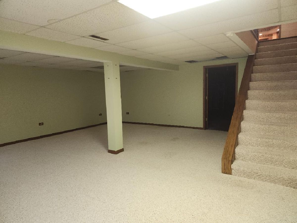
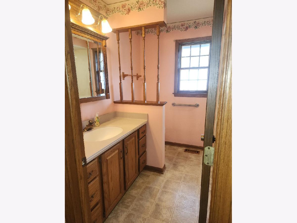
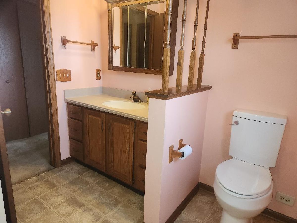
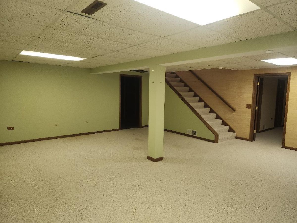
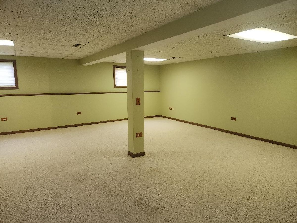
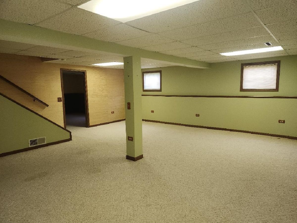
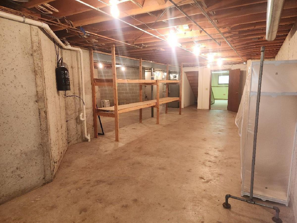
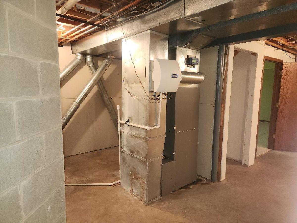
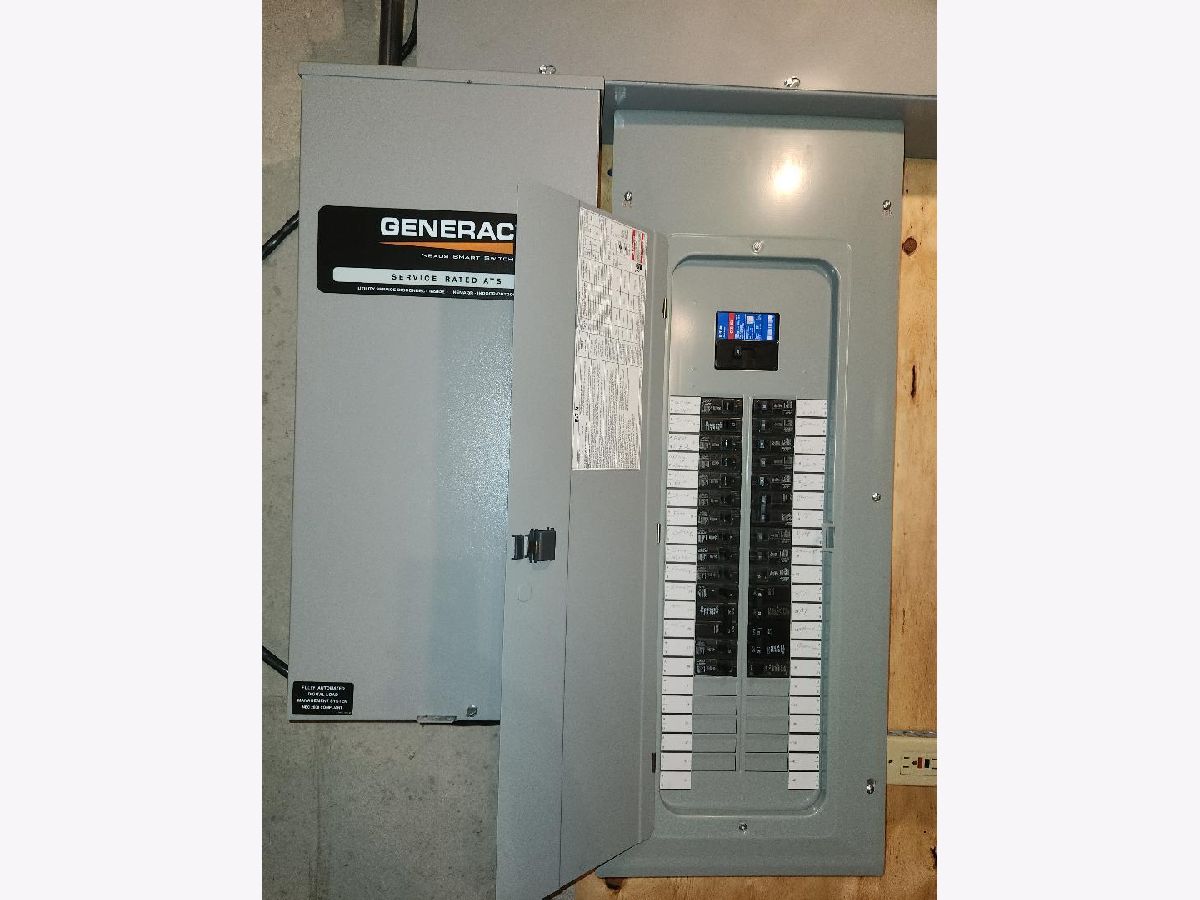
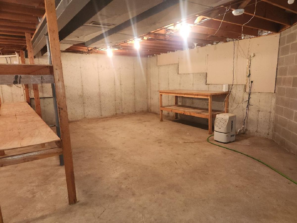
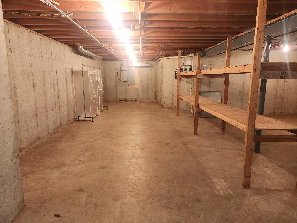
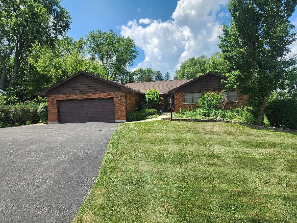
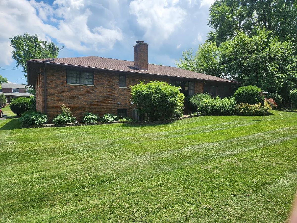
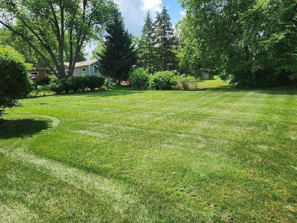
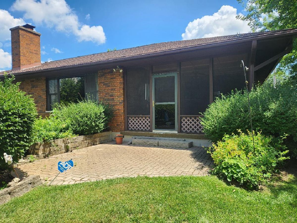
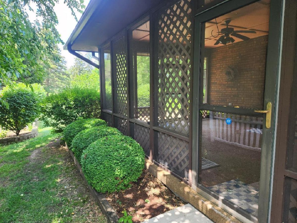
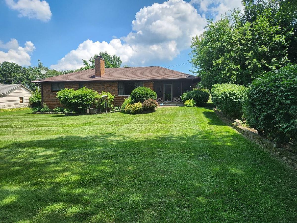
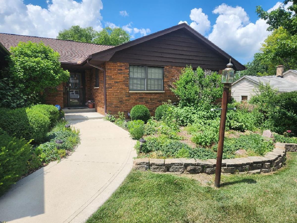
Room Specifics
Total Bedrooms: 4
Bedrooms Above Ground: 3
Bedrooms Below Ground: 1
Dimensions: —
Floor Type: —
Dimensions: —
Floor Type: —
Dimensions: —
Floor Type: —
Full Bathrooms: 3
Bathroom Amenities: Separate Shower,Double Sink
Bathroom in Basement: 1
Rooms: —
Basement Description: —
Other Specifics
| 2 | |
| — | |
| — | |
| — | |
| — | |
| 80 X 147 | |
| — | |
| — | |
| — | |
| — | |
| Not in DB | |
| — | |
| — | |
| — | |
| — |
Tax History
| Year | Property Taxes |
|---|---|
| — | $6,637 |
Contact Agent
Nearby Similar Homes
Nearby Sold Comparables
Contact Agent
Listing Provided By
RE/MAX At Home

