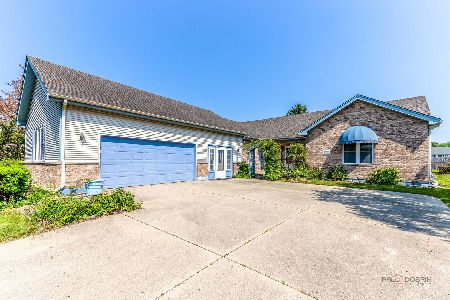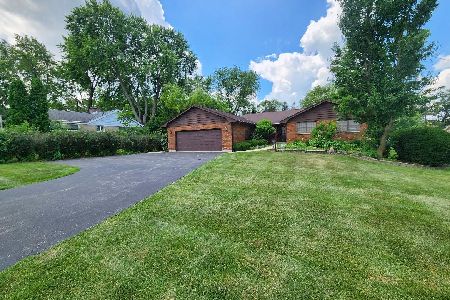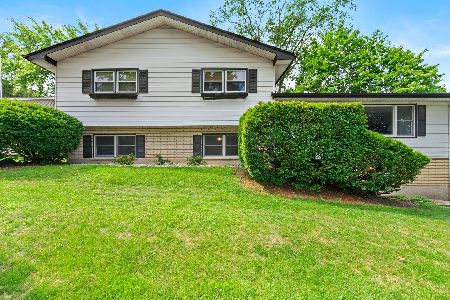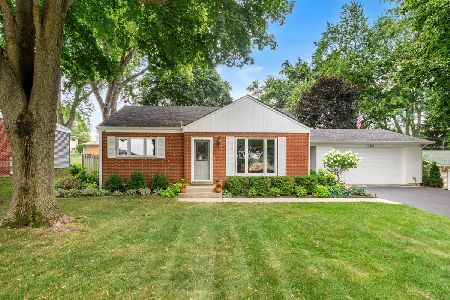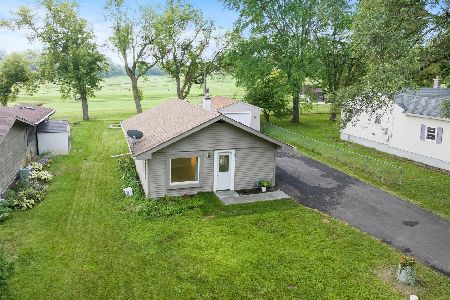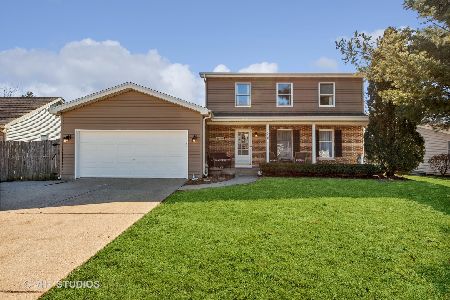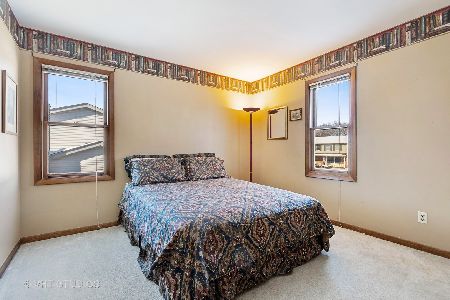3406 Bretons Drive, Mchenry, Illinois 60050
$363,000
|
For Sale
|
|
| Status: | Contingent |
| Sqft: | 2,362 |
| Cost/Sqft: | $154 |
| Beds: | 3 |
| Baths: | 3 |
| Year Built: | 1989 |
| Property Taxes: | $7,479 |
| Days On Market: | 31 |
| Lot Size: | 0,00 |
Description
Welcome to 3406 W. Bretons Drive. A charming and lovingly maintained split-level home nestled in the heart of McHenry, IL. As soon as you drive up, you'll appreciate the curb appeal of this wonderful home! This inviting residence offers 3 spacious bedrooms and 3 full bathrooms, providing ample space for comfort and versatility. Spread across 2362 square feet of living space, the home boasts a functional layout that perfectly blends style with functionality***Step inside to find hardwood floors flowing throughout the foyer, kitchen and dining area creating a warm and welcoming atmosphere. The living and dining rooms feature impressive vaulted ceilings, enhancing the feel of the home. The kitchen is thoughtfully designed with a breakfast bar, granite counters, plenty of nice oak cabinets and is just steps from the screened patio area to enjoy your morning coffee or an evening cocktail****The luxury vinyl plank flooring in the living and family rooms is newer***Upstairs, you'll discover 3 bedrooms with great closet space. The primary bedroom features a full bathroom. A 2nd full bathroom completes the upper level, making it convenient for family or guests. The English basement is a versatile space, featuring a family room with a cozy fireplace for those cool evenings, an additional room perfect for a home office plus a 3rd full bathroom***Downstairs you'll enjoy a rec room perfect when entertaining or you can easily turn it into a workout room or additional bedroom***Outside, enjoy the screened in patio which you can enjoy for much of the year overlooking the peaceful yard, adjacent you'll find a separate patio perfect for grilling***This home is a perfect blend of comfort and modern living, waiting to welcome you***Down the street from Knox Park and Pool, close to schools and walking distance to Downtown McHenry Riverwalk***Home will be sold as-is***
Property Specifics
| Single Family | |
| — | |
| — | |
| 1989 | |
| — | |
| SPLIT LEVEL W/SUB | |
| No | |
| — |
| — | |
| — | |
| — / Not Applicable | |
| — | |
| — | |
| — | |
| 12441827 | |
| 0935480023 |
Property History
| DATE: | EVENT: | PRICE: | SOURCE: |
|---|---|---|---|
| 15 Aug, 2025 | Under contract | $363,000 | MRED MLS |
| 8 Aug, 2025 | Listed for sale | $363,000 | MRED MLS |
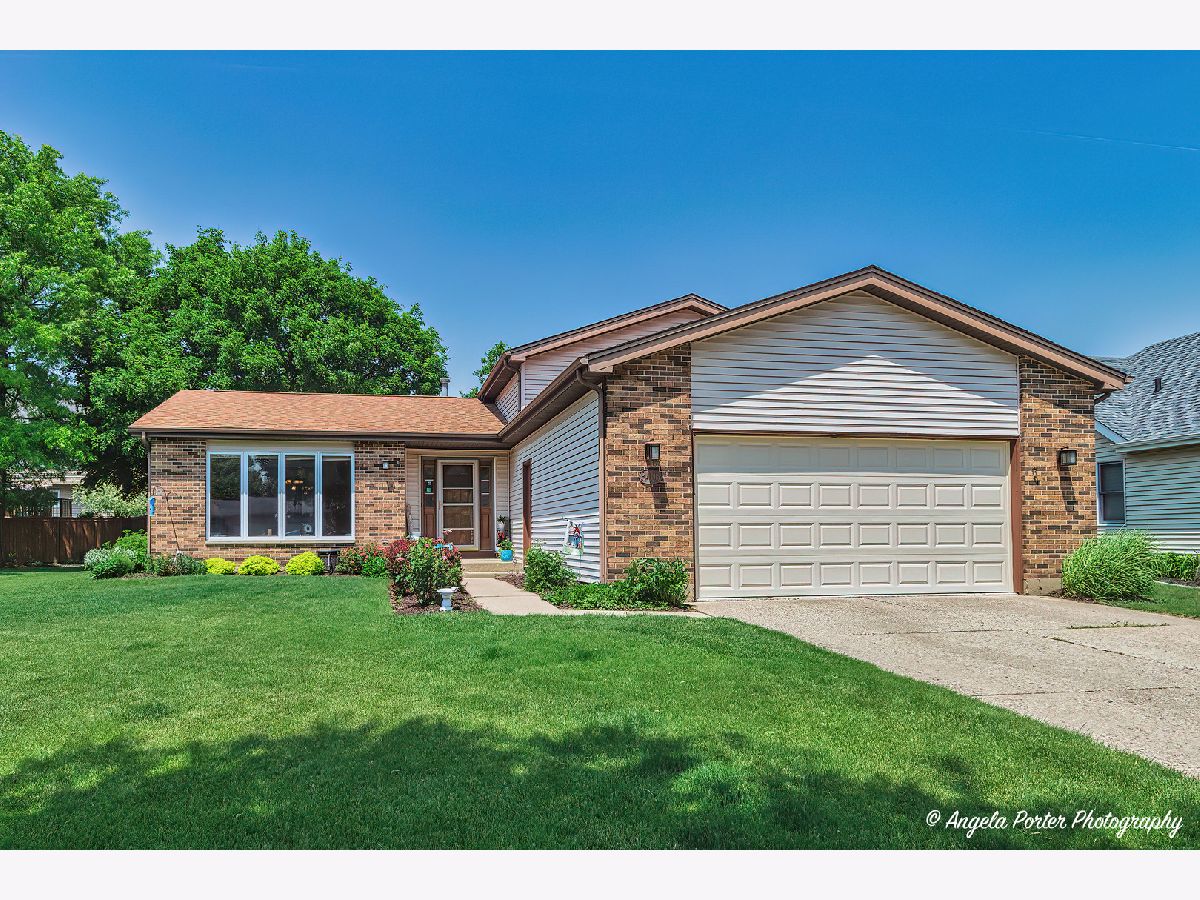


































Room Specifics
Total Bedrooms: 3
Bedrooms Above Ground: 3
Bedrooms Below Ground: 0
Dimensions: —
Floor Type: —
Dimensions: —
Floor Type: —
Full Bathrooms: 3
Bathroom Amenities: —
Bathroom in Basement: 0
Rooms: —
Basement Description: —
Other Specifics
| 2.5 | |
| — | |
| — | |
| — | |
| — | |
| 10019 | |
| — | |
| — | |
| — | |
| — | |
| Not in DB | |
| — | |
| — | |
| — | |
| — |
Tax History
| Year | Property Taxes |
|---|---|
| 2025 | $7,479 |
Contact Agent
Nearby Similar Homes
Nearby Sold Comparables
Contact Agent
Listing Provided By
Century 21 Integra

