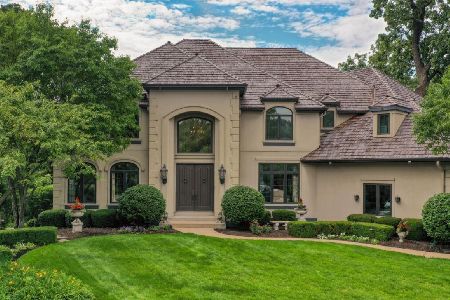2483 West Branch Court, Naperville, Illinois 60565
$575,000
|
Sold
|
|
| Status: | Closed |
| Sqft: | 3,910 |
| Cost/Sqft: | $161 |
| Beds: | 4 |
| Baths: | 3 |
| Year Built: | 1988 |
| Property Taxes: | $15,454 |
| Days On Market: | 3568 |
| Lot Size: | 0,00 |
Description
Fabulous cul-de-sac location in Rivermist. 3,910 sq ft French Provincial with huge finished basement. Two story foyer, den/5th BR w/access to full bath on first floor. HW floors in LR, DR, Den, KIT and upstairs hall. Spacious FR w/volume ceilings, palladian window, Volume wood ceilings in tiled Sun Room by deck and patio. Master suite has newer luxury master bath, three closets and private sitting room w/palladian window. Loft area off MBR w/palladian window. Three additional spacious BRs, two with WICs. Jack and Jill bath. Many bay windows. Beautifully landscaped property depicts master gardener's specimen influences. Large lot backs to small rivulet and pond with view of the West Branch of the DuPage River. Fenced garden plot on site. All ceilings and walls newly painted, including inside three car garage, new carpeting installed, wood floors buffed, landscape maintained. Walk to Knoch Knolls Park and The Conservation Foundation. Rare opportunity for privacy and nature.
Property Specifics
| Single Family | |
| — | |
| French Provincial | |
| 1988 | |
| Full | |
| — | |
| No | |
| — |
| Will | |
| Rivermist | |
| 150 / Monthly | |
| Insurance | |
| Lake Michigan | |
| Public Sewer, Sewer-Storm | |
| 09234306 | |
| 1202064030090000 |
Nearby Schools
| NAME: | DISTRICT: | DISTANCE: | |
|---|---|---|---|
|
Grade School
Kingsley Elementary School |
203 | — | |
|
Middle School
Lincoln Junior High School |
203 | Not in DB | |
|
High School
Naperville Central High School |
203 | Not in DB | |
Property History
| DATE: | EVENT: | PRICE: | SOURCE: |
|---|---|---|---|
| 5 Aug, 2016 | Sold | $575,000 | MRED MLS |
| 29 Jun, 2016 | Under contract | $629,900 | MRED MLS |
| — | Last price change | $649,900 | MRED MLS |
| 22 May, 2016 | Listed for sale | $649,900 | MRED MLS |
Room Specifics
Total Bedrooms: 4
Bedrooms Above Ground: 4
Bedrooms Below Ground: 0
Dimensions: —
Floor Type: Carpet
Dimensions: —
Floor Type: Carpet
Dimensions: —
Floor Type: Carpet
Full Bathrooms: 3
Bathroom Amenities: Whirlpool,Separate Shower,Double Sink,Bidet
Bathroom in Basement: 0
Rooms: Den,Loft,Recreation Room,Sitting Room,Storage,Heated Sun Room
Basement Description: Finished
Other Specifics
| 3 | |
| Concrete Perimeter | |
| Concrete | |
| Deck, Patio, Brick Paver Patio, Storms/Screens | |
| Corner Lot,Cul-De-Sac,Landscaped,Pond(s),Water View | |
| 114X142X196X186 | |
| Unfinished | |
| Full | |
| Vaulted/Cathedral Ceilings, Skylight(s), Hardwood Floors, First Floor Bedroom, First Floor Laundry, First Floor Full Bath | |
| Double Oven, Microwave, Dishwasher, Refrigerator, Washer, Dryer, Disposal | |
| Not in DB | |
| Sidewalks, Street Lights, Street Paved | |
| — | |
| — | |
| Wood Burning, Attached Fireplace Doors/Screen, Gas Starter |
Tax History
| Year | Property Taxes |
|---|---|
| 2016 | $15,454 |
Contact Agent
Nearby Similar Homes
Nearby Sold Comparables
Contact Agent
Listing Provided By
RE/MAX Professionals Select










