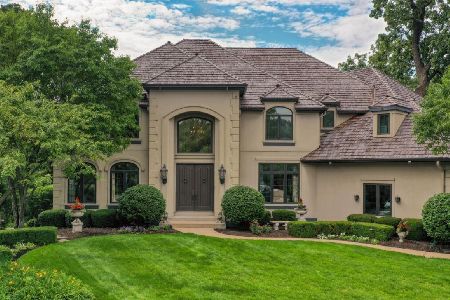108 Settlers Drive, Naperville, Illinois 60565
$855,000
|
Sold
|
|
| Status: | Closed |
| Sqft: | 6,568 |
| Cost/Sqft: | $137 |
| Beds: | 5 |
| Baths: | 5 |
| Year Built: | 1997 |
| Property Taxes: | $20,198 |
| Days On Market: | 2180 |
| Lot Size: | 0,97 |
Description
Over 6500 Sq Ft Finished Living Space! Quality Custom Home is located in one of the Most Prestigious Areas of Naperville on 1 acre Waterfront lot on DuPage River, w/Pond/Waterfall & Forest Preserve views! Paneled Subzero, Downdraft cooktop, dual convection ovens, Granite, Octagonal Dinette w/ stunning views, 9' first floor ceilings, 3 Car Garage, Walkout BSMT, Grand Stairway, Huge Master Walk-in Closet, 10x20 Vaulted Ceiling in Family Room! Office Den w/ web ceiling, hand carved mantle & quarter-sawn oak built in cabinetry, beveled glass French doors, 3 double sided fireplaces serving 6 rooms, two vent-less gas log sets w/remote. Dual 90 and 92 high efficiency Furnace/AC. NEW 11 GPM 92% efficient tank-less hot water heater w/re-circulation loop, WiFi thermostats w/ smartphone, Alexa, Apple & Google Home integration. All interior walls & floors soundproof insulated. Whole house vacuum including garage. SO MUCH HERE!
Property Specifics
| Single Family | |
| — | |
| Contemporary | |
| 1997 | |
| Full,Walkout | |
| CUSTOM | |
| Yes | |
| 0.97 |
| Will | |
| Rivermist Ii | |
| 2000 / Annual | |
| Other | |
| Lake Michigan | |
| Public Sewer | |
| 10589762 | |
| 1202064090040000 |
Nearby Schools
| NAME: | DISTRICT: | DISTANCE: | |
|---|---|---|---|
|
Grade School
Kingsley Elementary School |
203 | — | |
|
Middle School
Lincoln Junior High School |
203 | Not in DB | |
|
High School
Naperville Central High School |
203 | Not in DB | |
Property History
| DATE: | EVENT: | PRICE: | SOURCE: |
|---|---|---|---|
| 16 Apr, 2021 | Sold | $855,000 | MRED MLS |
| 19 Feb, 2021 | Under contract | $899,900 | MRED MLS |
| — | Last price change | $909,900 | MRED MLS |
| 10 Mar, 2020 | Listed for sale | $919,000 | MRED MLS |
Room Specifics
Total Bedrooms: 5
Bedrooms Above Ground: 5
Bedrooms Below Ground: 0
Dimensions: —
Floor Type: Carpet
Dimensions: —
Floor Type: Carpet
Dimensions: —
Floor Type: Carpet
Dimensions: —
Floor Type: —
Full Bathrooms: 5
Bathroom Amenities: Whirlpool,Separate Shower,Double Sink
Bathroom in Basement: 1
Rooms: Bedroom 5,Eating Area,Den,Study,Recreation Room,Exercise Room,Foyer,Mud Room,Utility Room-1st Floor,Walk In Closet
Basement Description: Finished,Cellar,Exterior Access
Other Specifics
| 3 | |
| Concrete Perimeter | |
| Concrete | |
| Balcony, Deck, Patio | |
| Dimensions to Center of Road,Forest Preserve Adjacent,Pond(s),River Front,Water View,Wooded | |
| 112X 335 X 134 X 351 | |
| Unfinished | |
| Full | |
| Hardwood Floors | |
| Double Oven, Microwave, Dishwasher, High End Refrigerator, Washer, Dryer, Disposal, Cooktop | |
| Not in DB | |
| Water Rights, Curbs, Street Lights, Street Paved | |
| — | |
| — | |
| Double Sided |
Tax History
| Year | Property Taxes |
|---|---|
| 2021 | $20,198 |
Contact Agent
Nearby Similar Homes
Nearby Sold Comparables
Contact Agent
Listing Provided By
Compass











