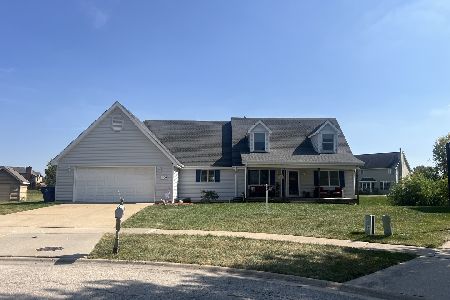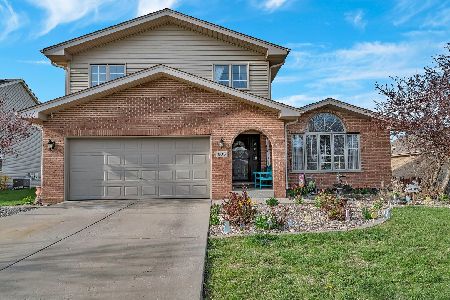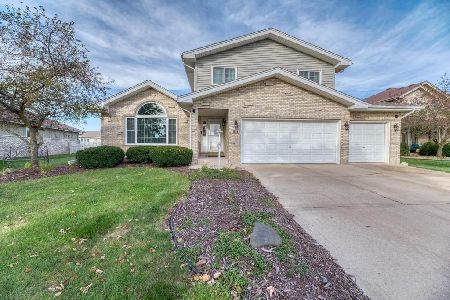713 Joanne Drive, Minooka, Illinois 60447
$485,000
|
For Sale
|
|
| Status: | Active |
| Sqft: | 2,918 |
| Cost/Sqft: | $166 |
| Beds: | 4 |
| Baths: | 4 |
| Year Built: | 2006 |
| Property Taxes: | $11,499 |
| Days On Market: | 63 |
| Lot Size: | 0,23 |
Description
Welcome to 713 Joanne Drive, a beautifully crafted home where modern elegance meets exceptional design. Step inside to a grand two-story foyer that sets the tone for the home's refined style. Just off the entryway, you'll find a formal living room that's ideal for entertaining, and an expansive formal dining room, perfectly suited for hosting large gatherings. The spacious eat-in kitchen features gorgeous cabinetry, ample counter space for meal prep, a large pantry and a generous dining area, all designed with both function and style in mind. Adjacent to the kitchen is the inviting family room, complete with a cozy fireplace and soaring ceilings that continue through the main living areas, creating an open and airy atmosphere. Conveniently located on the main level is a half bath and access to the heated three-car attached garage. Upstairs, the luxurious primary suite offers a peaceful retreat with tray ceilings, a walk-in closet, and a spa-inspired en suite bath featuring dual vanities, a soaking tub, and a separate shower. Three additional bedrooms, a second full bathroom, and a second-floor laundry room with washer and dryer add to the home's thoughtful layout. The fully finished basement feels like a home of its own, complete with a spacious entertainment area, kitchen, full bathroom, 5th bedroom with large closet, a designated work room and a second laundry room. Step outside to your private backyard oasis, with a large deck, concrete patio, hot tub, and sparkling above-ground pool, all enclosed within a fenced yard. With abundant living space, ample storage, and premium features throughout, this home truly offers it all. Ideal neighborhood with no HOA fees! Don't miss your chance to make it your own. Schedule your private tour today!
Property Specifics
| Single Family | |
| — | |
| — | |
| 2006 | |
| — | |
| MAPLEWOOD | |
| No | |
| 0.23 |
| Grundy | |
| Grand Ridge | |
| 0 / Not Applicable | |
| — | |
| — | |
| — | |
| 12457784 | |
| 0311179013 |
Property History
| DATE: | EVENT: | PRICE: | SOURCE: |
|---|---|---|---|
| 21 Oct, 2013 | Sold | $270,000 | MRED MLS |
| 4 Oct, 2013 | Under contract | $279,900 | MRED MLS |
| 25 Sep, 2013 | Listed for sale | $279,900 | MRED MLS |
| 18 Sep, 2015 | Sold | $290,000 | MRED MLS |
| 11 Aug, 2015 | Under contract | $274,900 | MRED MLS |
| 8 Aug, 2015 | Listed for sale | $274,900 | MRED MLS |
| 22 Sep, 2025 | Under contract | $485,000 | MRED MLS |
| 1 Sep, 2025 | Listed for sale | $485,000 | MRED MLS |
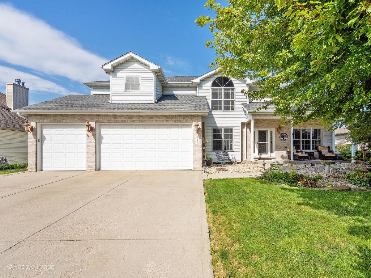
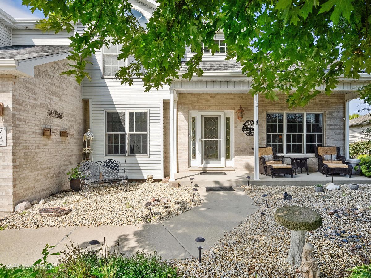
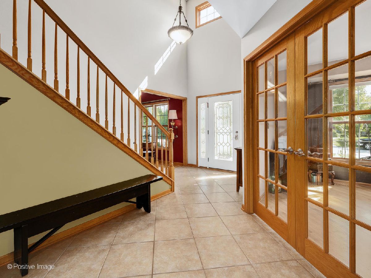
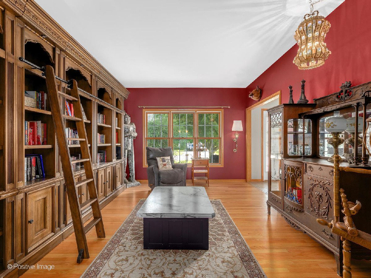
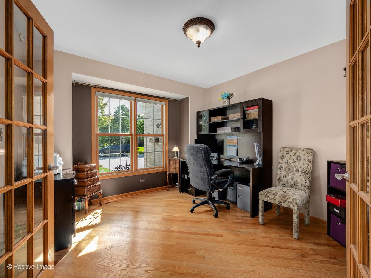
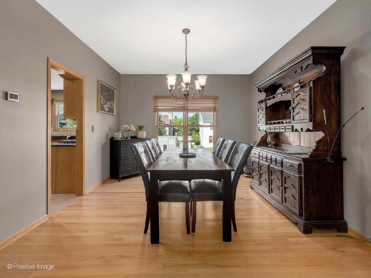
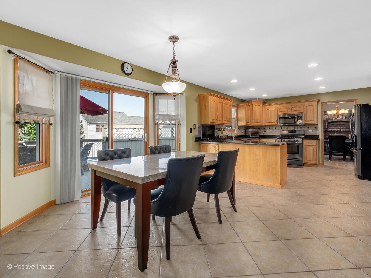
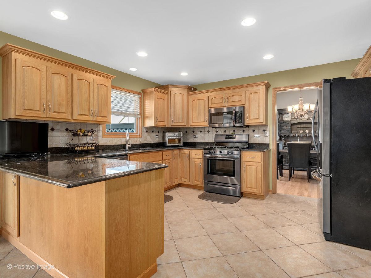
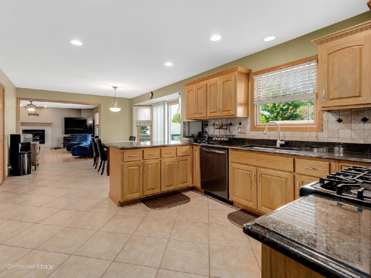
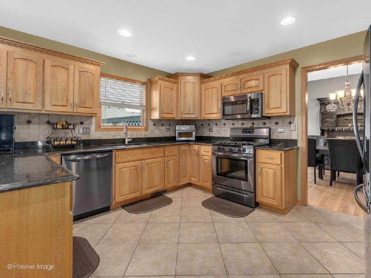
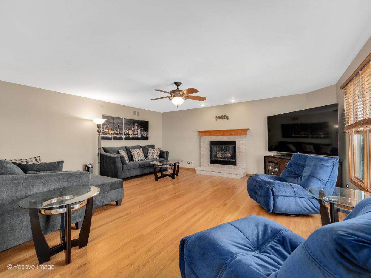
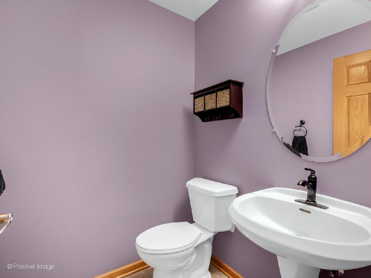
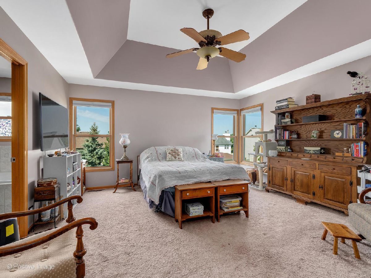
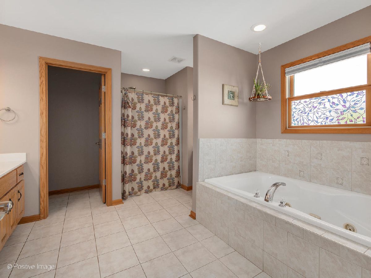
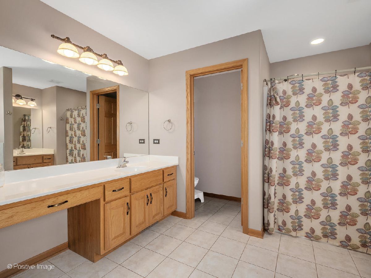
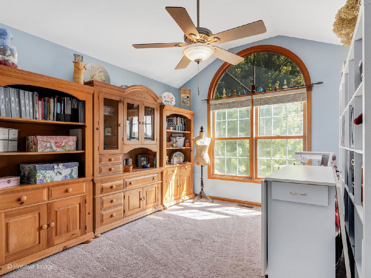
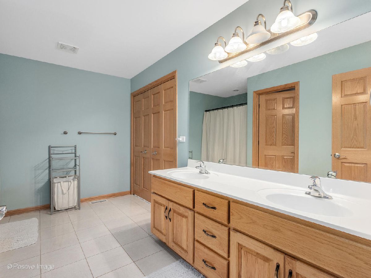
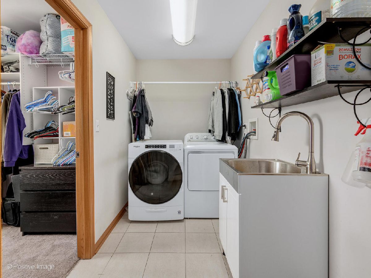
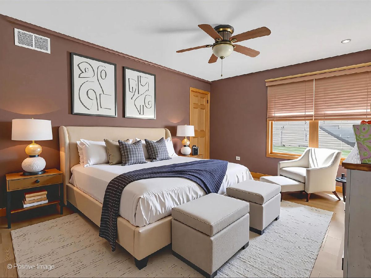
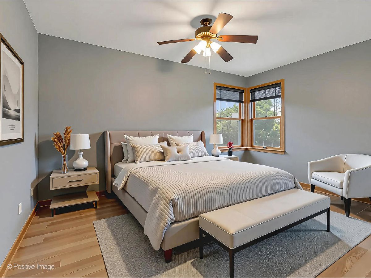
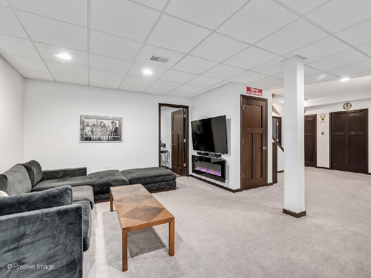
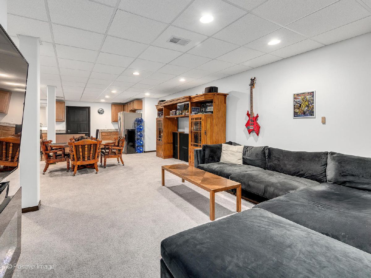
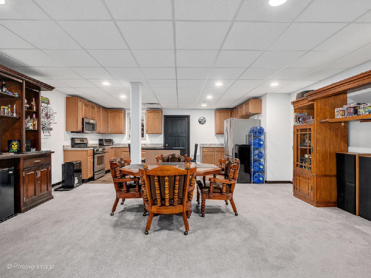
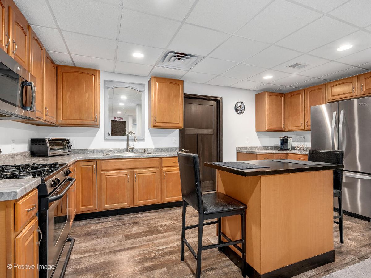
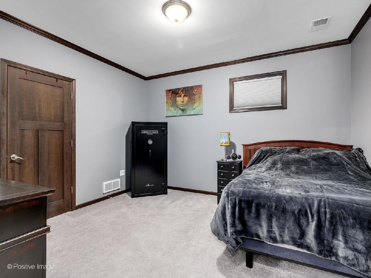
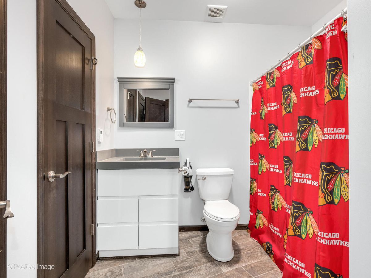
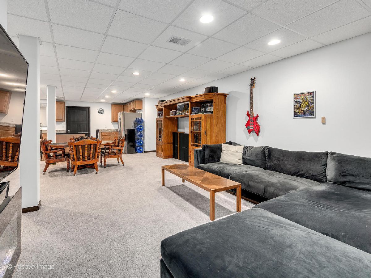
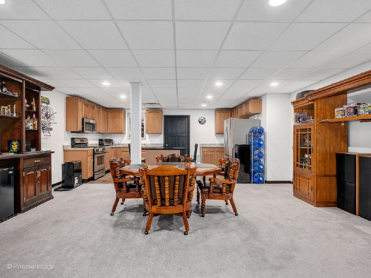
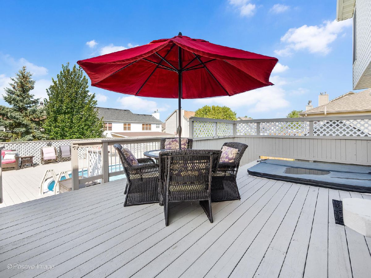
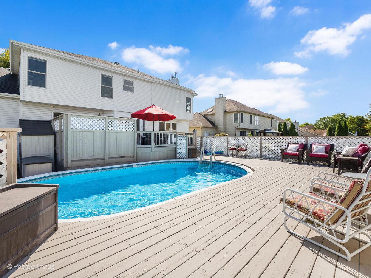
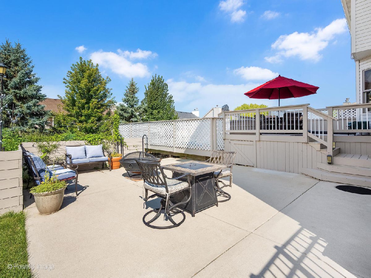
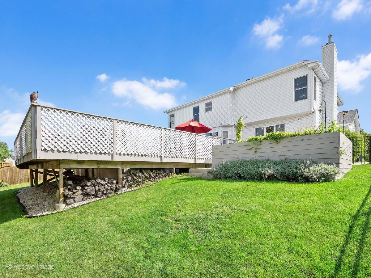
Room Specifics
Total Bedrooms: 4
Bedrooms Above Ground: 4
Bedrooms Below Ground: 0
Dimensions: —
Floor Type: —
Dimensions: —
Floor Type: —
Dimensions: —
Floor Type: —
Full Bathrooms: 4
Bathroom Amenities: Whirlpool,Separate Shower
Bathroom in Basement: 0
Rooms: —
Basement Description: —
Other Specifics
| 3 | |
| — | |
| — | |
| — | |
| — | |
| 81X125X81X125 | |
| Unfinished | |
| — | |
| — | |
| — | |
| Not in DB | |
| — | |
| — | |
| — | |
| — |
Tax History
| Year | Property Taxes |
|---|---|
| 2013 | $6,463 |
| 2015 | $6,153 |
| 2025 | $11,499 |
Contact Agent
Nearby Similar Homes
Nearby Sold Comparables
Contact Agent
Listing Provided By
Keller Williams Experience


