5116 Bonnie Brae Road, Richmond, Illinois 60071
$499,900
|
For Sale
|
|
| Status: | Contingent |
| Sqft: | 2,292 |
| Cost/Sqft: | $218 |
| Beds: | 3 |
| Baths: | 3 |
| Year Built: | 2000 |
| Property Taxes: | $9,633 |
| Days On Market: | 73 |
| Lot Size: | 1,19 |
Description
This stunning property is ready for you in highly sought-after Canterbury Heights! Beautifully maintained, this home offers a perfect blend of peaceful surroundings and convenient access to local amenities. The open-concept features soaring ceilings, expansive windows, and a charming wood-burning fireplace. The main floor boasts a generous primary bedroom with a private bath, a large sun-filled home office, and a spacious laundry room, providing effortless one-level living in a two-story home. Step out onto the spacious deck and enjoy the sights and sounds of the serene, wooded backyard. A gentle stroll through the backyard leads to a private pond and frontage on Nippersink Creek, a spring-fed Class A stream known for its crystal-clear waters and exceptional fishing opportunities.The home also includes a full staircase to the garage "attic" currently utilized as a year-round workshop. This space was originally an optional fourth bedroom in the floor plan, offering easy potential for conversion with a direct access point to the second-floor living area. Additionally, the light-filled English basement presents excellent potential for expanded living space and an abundance of storage.
Property Specifics
| Single Family | |
| — | |
| — | |
| 2000 | |
| — | |
| — | |
| Yes | |
| 1.19 |
| — | |
| Canterbury | |
| — / Not Applicable | |
| — | |
| — | |
| — | |
| 12499000 | |
| 0416276004 |
Nearby Schools
| NAME: | DISTRICT: | DISTANCE: | |
|---|---|---|---|
|
High School
Richmond-burton Community High S |
157 | Not in DB | |
Property History
| DATE: | EVENT: | PRICE: | SOURCE: |
|---|---|---|---|
| 21 Nov, 2025 | Under contract | $499,900 | MRED MLS |
| 6 Nov, 2025 | Listed for sale | $499,900 | MRED MLS |
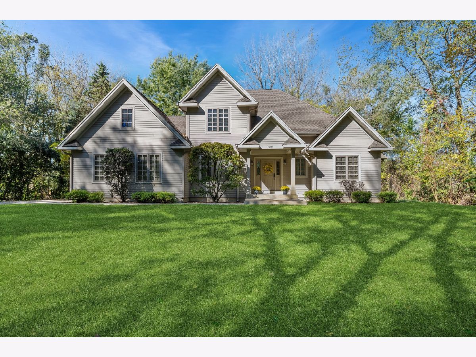
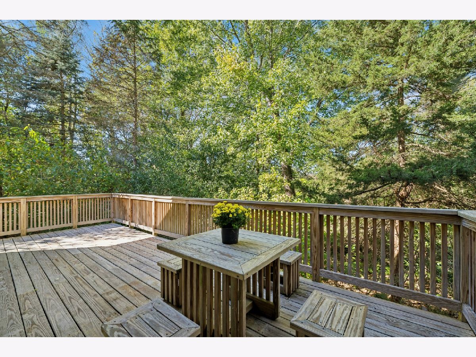
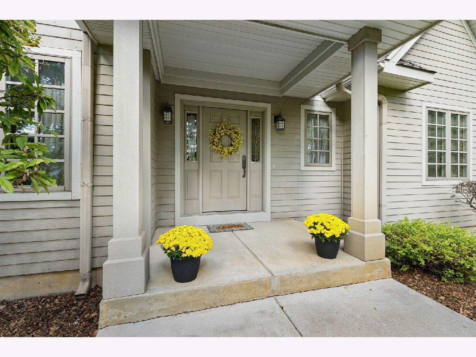
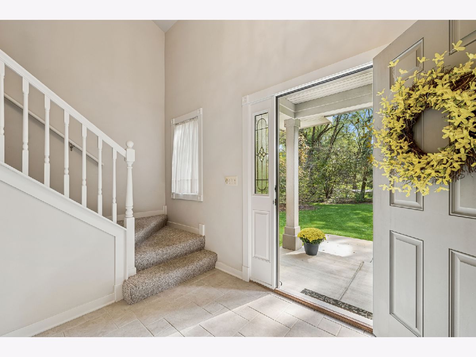
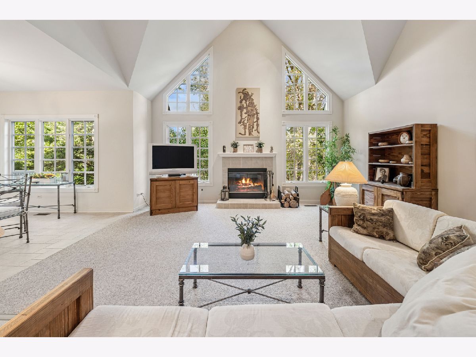
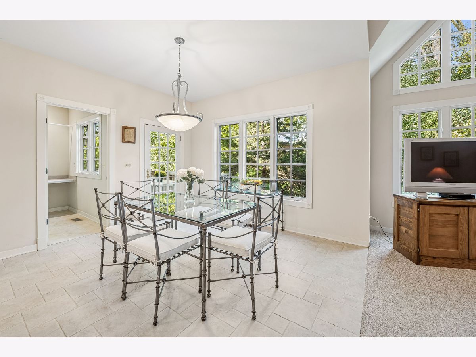
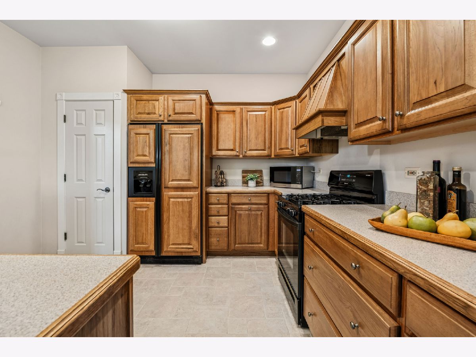
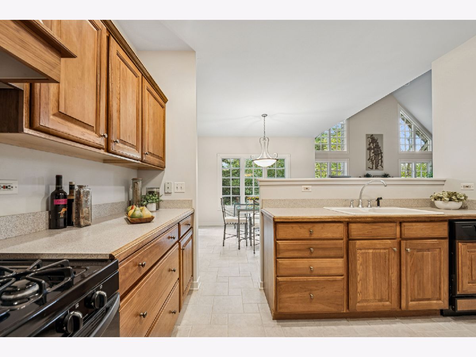
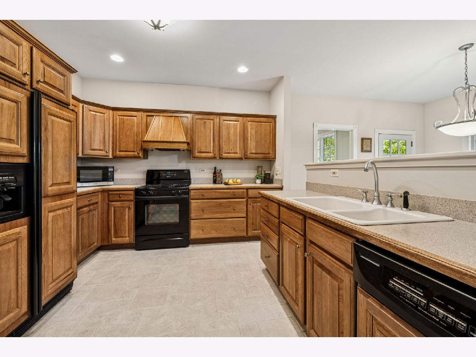
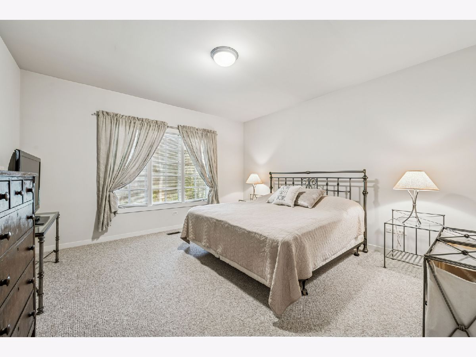
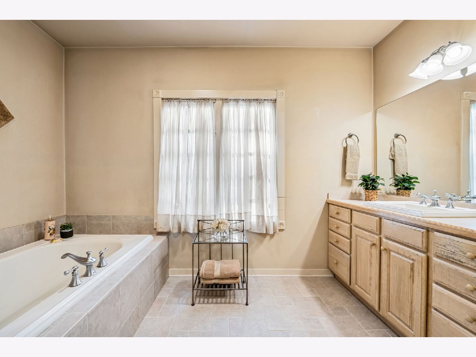
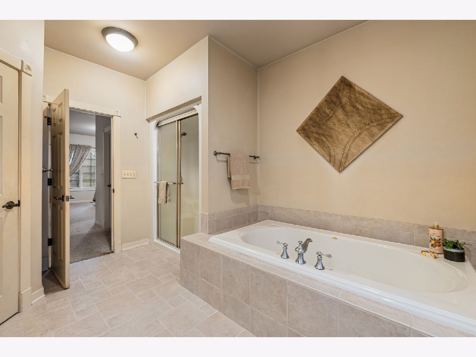
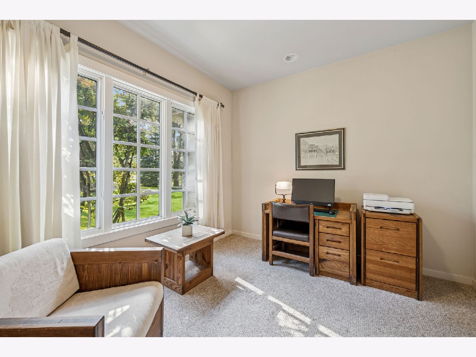
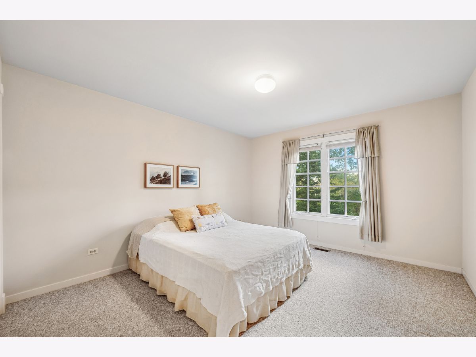
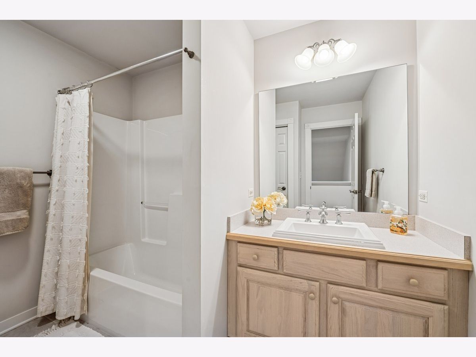
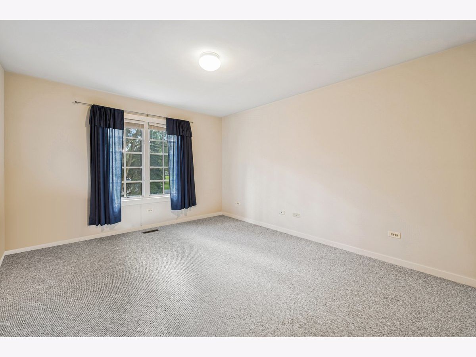
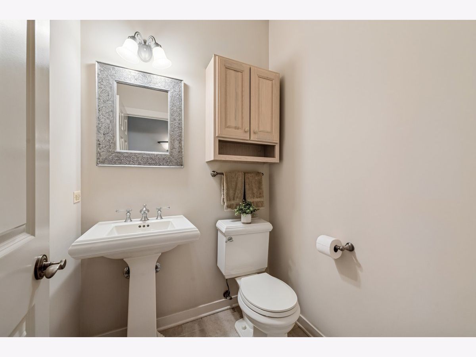
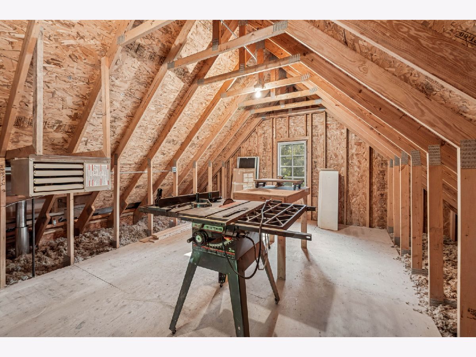
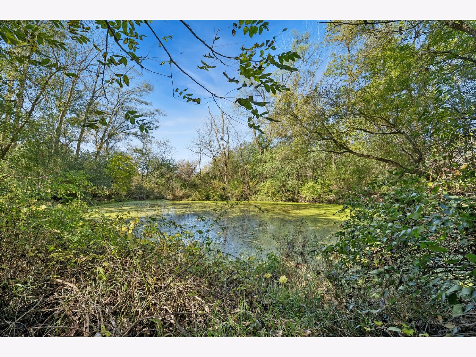
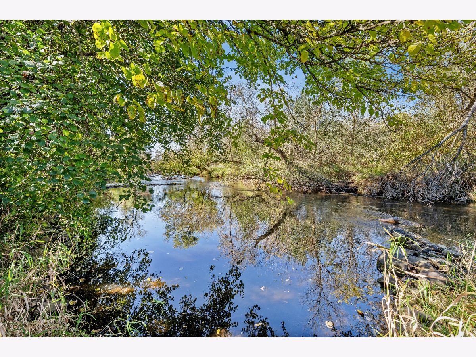
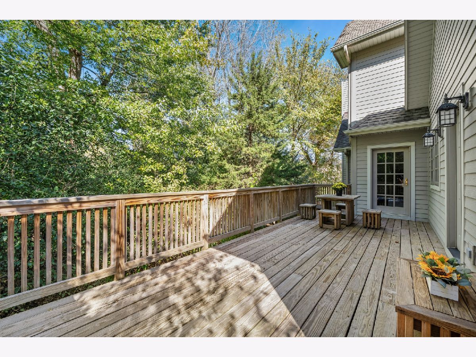
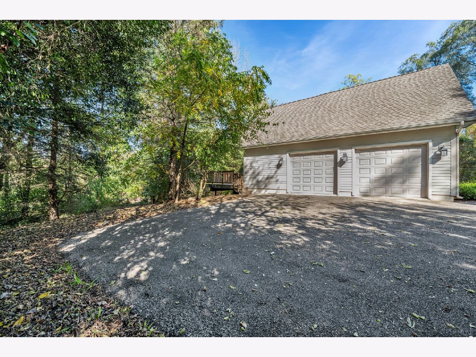
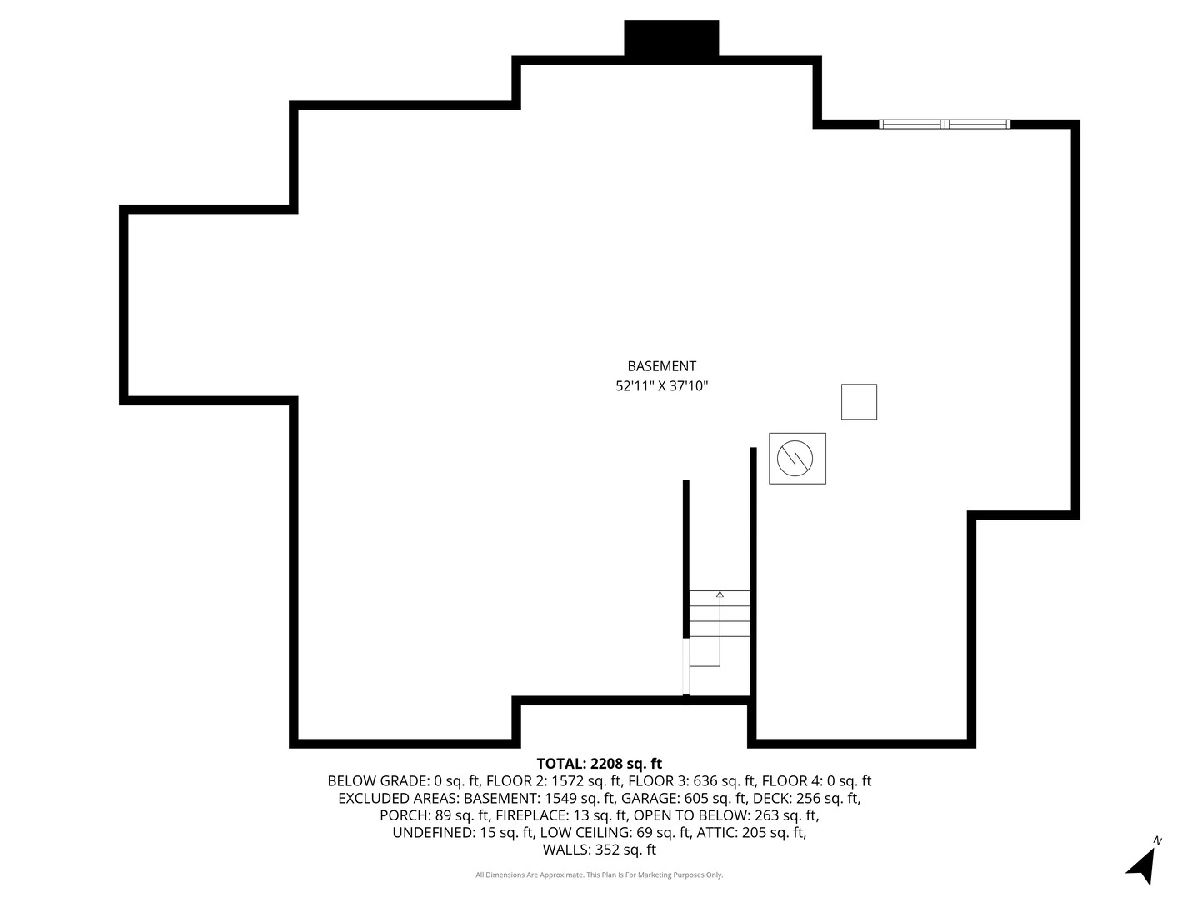
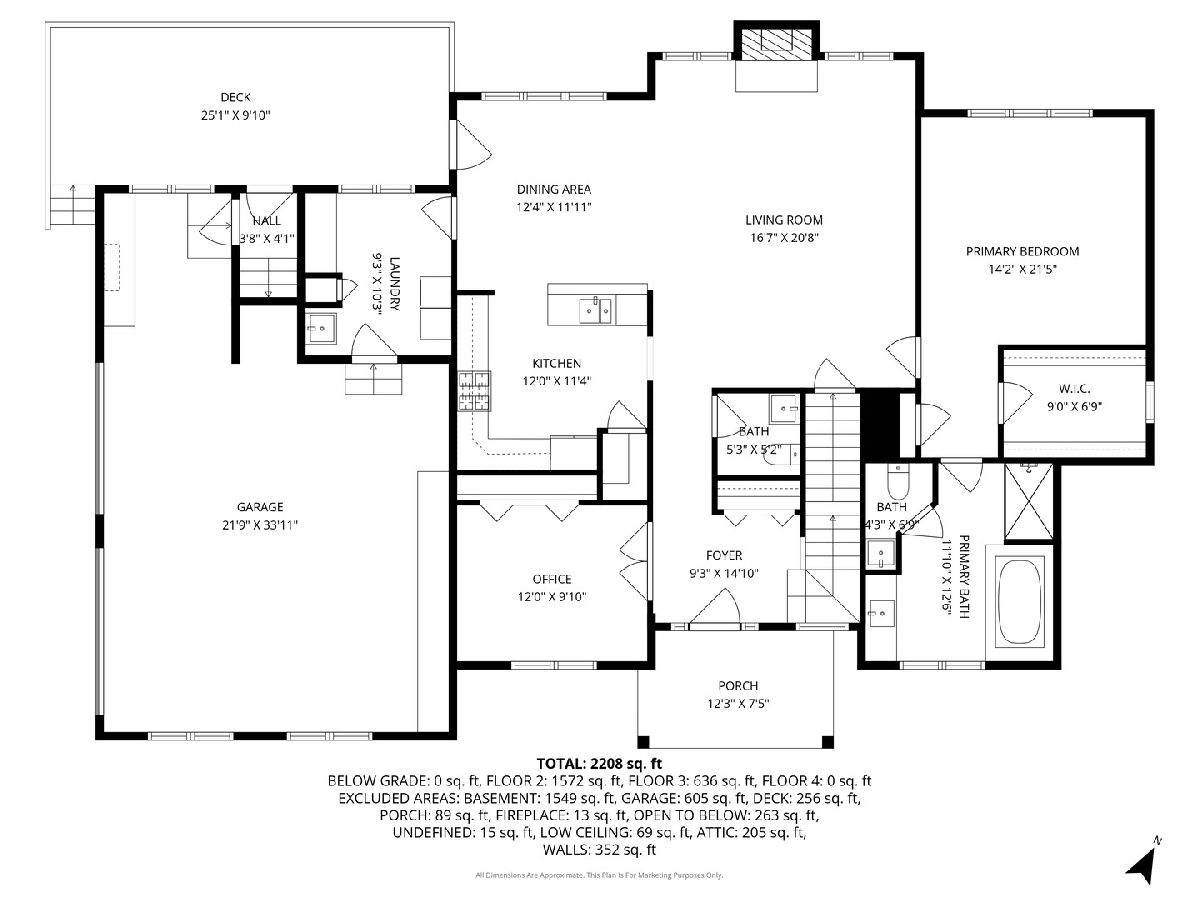
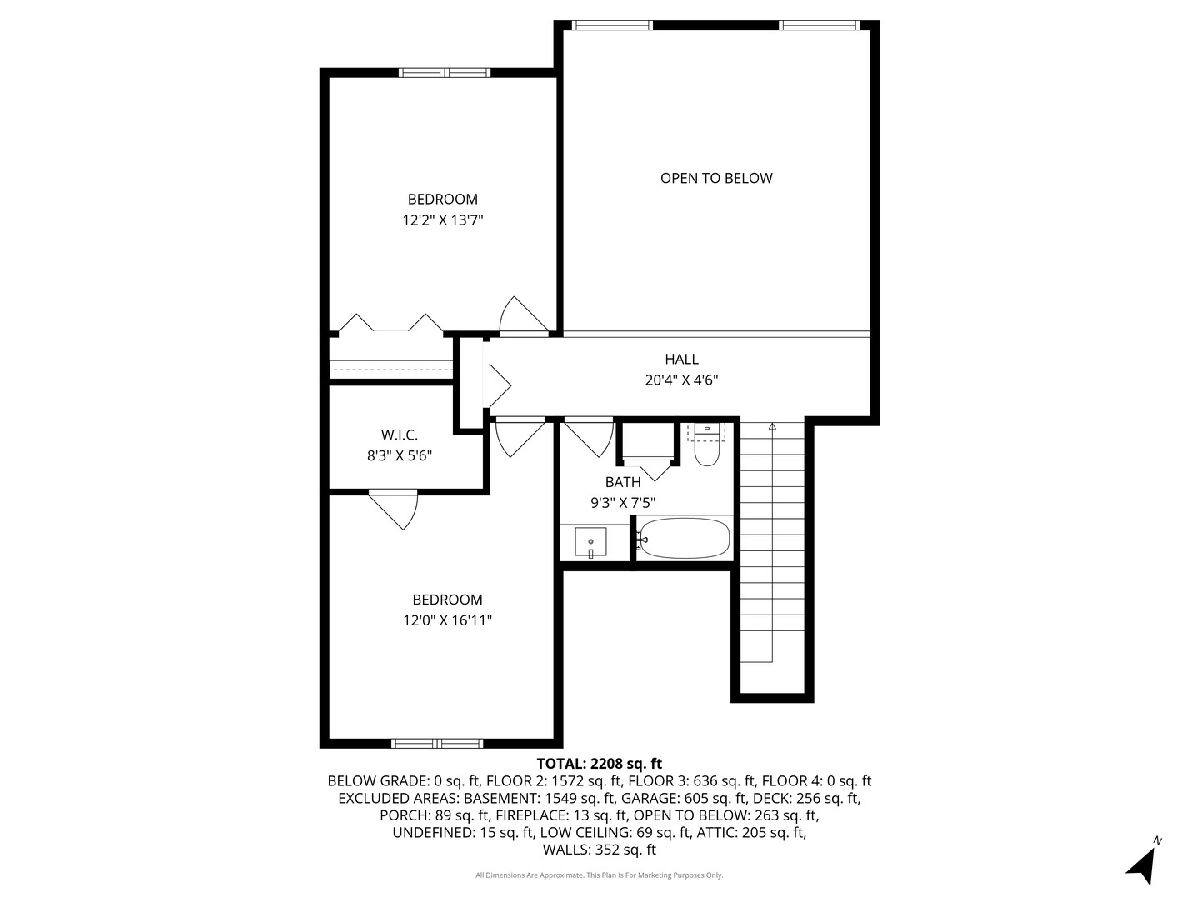
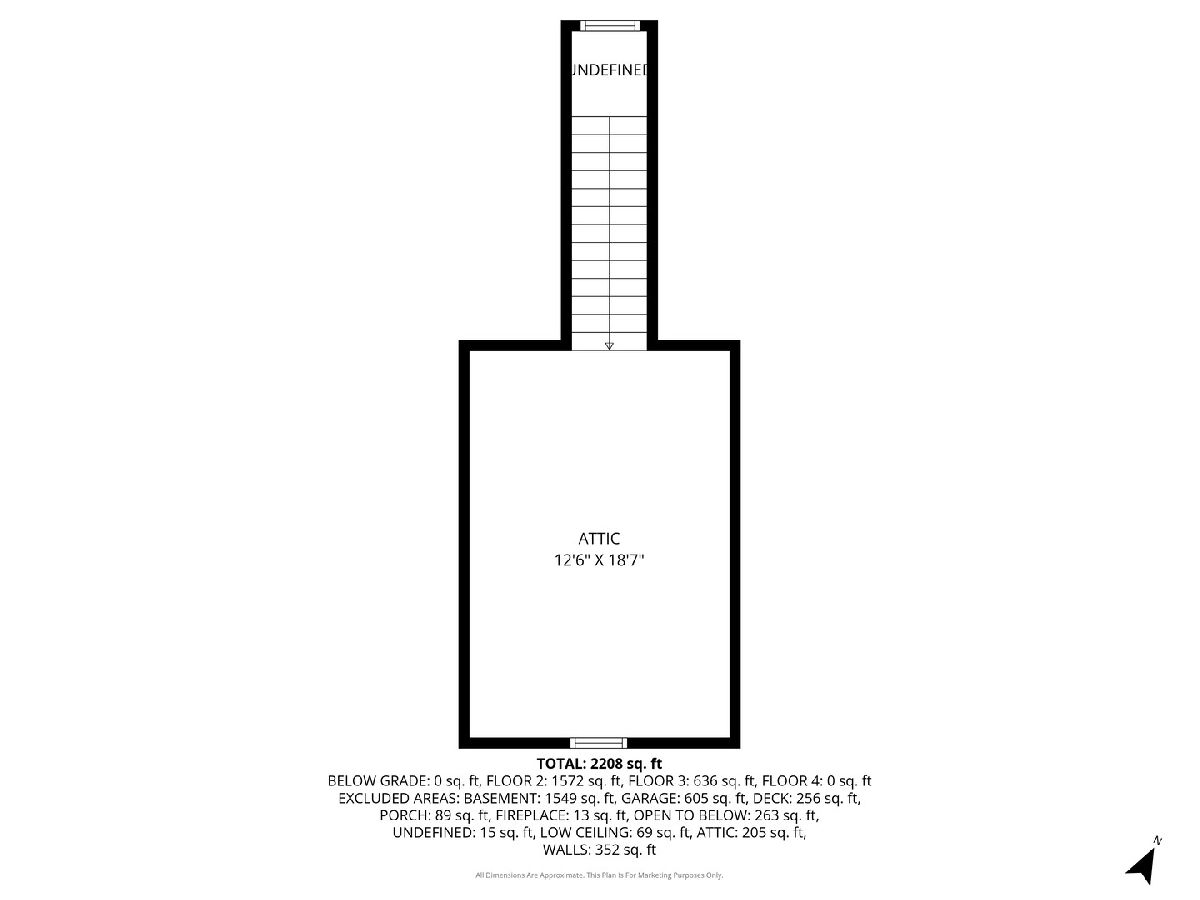
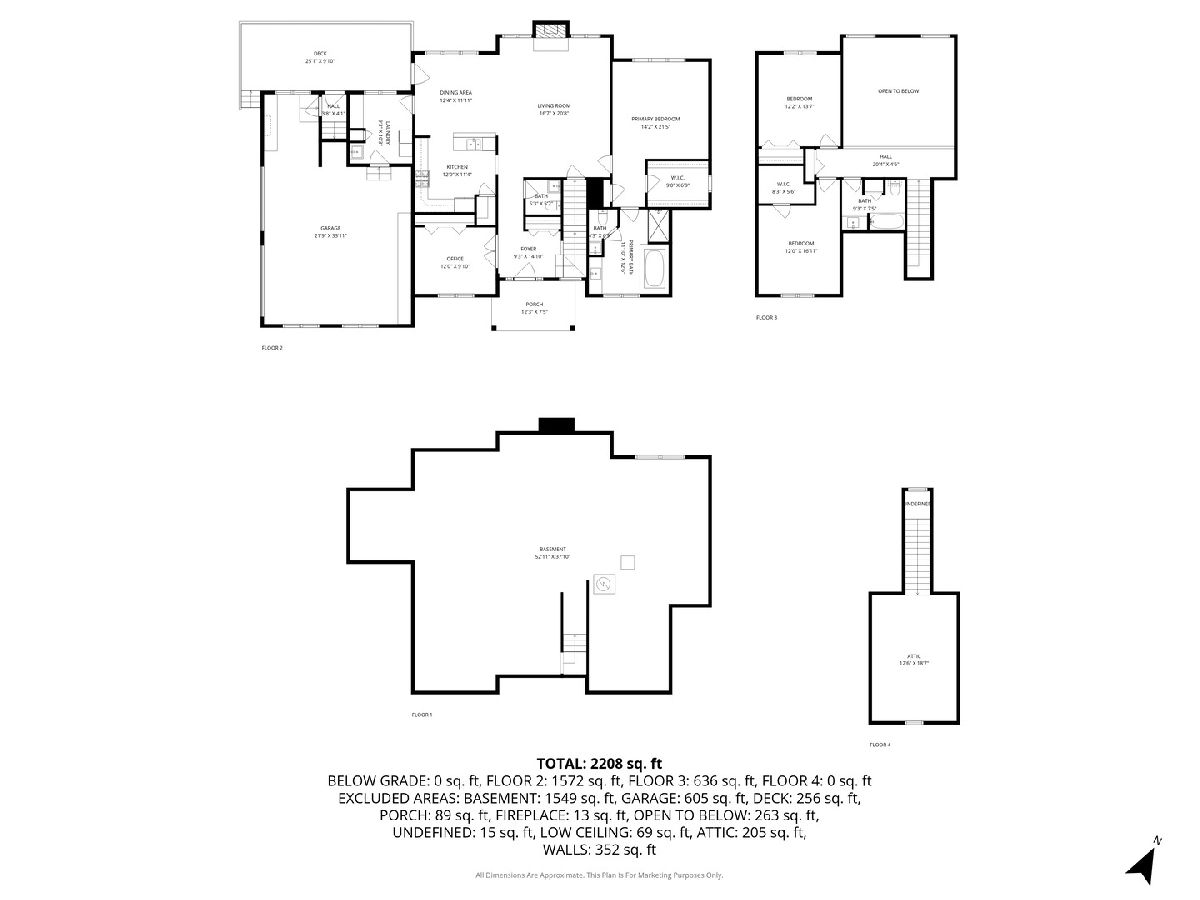
Room Specifics
Total Bedrooms: 3
Bedrooms Above Ground: 3
Bedrooms Below Ground: 0
Dimensions: —
Floor Type: —
Dimensions: —
Floor Type: —
Full Bathrooms: 3
Bathroom Amenities: Separate Shower,Soaking Tub
Bathroom in Basement: 0
Rooms: —
Basement Description: —
Other Specifics
| 2 | |
| — | |
| — | |
| — | |
| — | |
| 160x322x169x283 | |
| Interior Stair | |
| — | |
| — | |
| — | |
| Not in DB | |
| — | |
| — | |
| — | |
| — |
Tax History
| Year | Property Taxes |
|---|---|
| 2025 | $9,633 |
Contact Agent
Nearby Sold Comparables
Contact Agent
Listing Provided By
Baird & Warner






