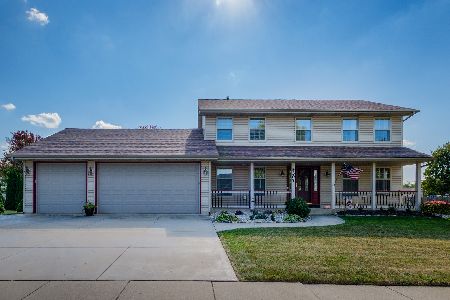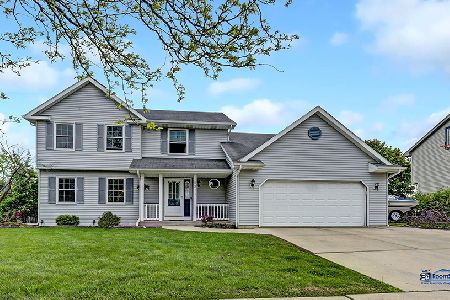5119 26th Street, Kenosha, Wisconsin 53144
$538,900
|
For Sale
|
|
| Status: | Contingent |
| Sqft: | 2,552 |
| Cost/Sqft: | $211 |
| Beds: | 3 |
| Baths: | 4 |
| Year Built: | 1999 |
| Property Taxes: | $6,973 |
| Days On Market: | 76 |
| Lot Size: | 0,25 |
Description
Meticulous ranch home showcasing pride of ownership inside and out! Featuring gleaming hardwood floors, a beautifully remodeled kitchen featuring a walk-in pantry, spa-like new bathrooms on the main level. The vaulted ceiling and gas fireplace create an inviting living space, while the finished basement with a bar, den/office, rec room and storage area are perfect for entertaining. Step outside to your backyard oasis complete with an in-ground pool, outdoor fireplace, and patio. Professionally landscaped yard, newer roof, gutters, windows, and a concrete driveway complete with a side pad for extra parking or toys make this one to see today-this home truly has it all! All it's missing is you- make this your new home for the holidays
Property Specifics
| Single Family | |
| — | |
| — | |
| 1999 | |
| — | |
| — | |
| No | |
| 0.25 |
| Other | |
| — | |
| — / Not Applicable | |
| — | |
| — | |
| — | |
| 12498650 | |
| 0722223310153 |
Property History
| DATE: | EVENT: | PRICE: | SOURCE: |
|---|---|---|---|
| 12 Dec, 2025 | Under contract | $538,900 | MRED MLS |
| — | Last price change | $559,900 | MRED MLS |
| 17 Oct, 2025 | Listed for sale | $559,900 | MRED MLS |
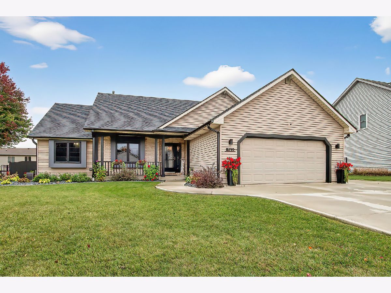
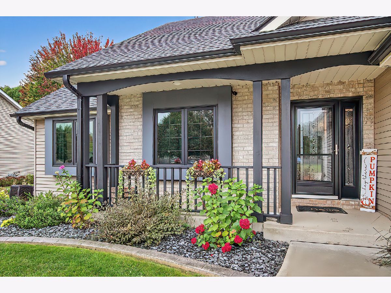
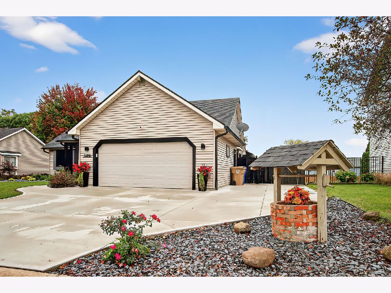
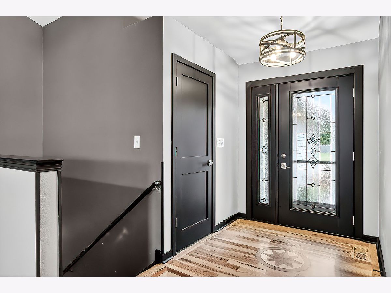
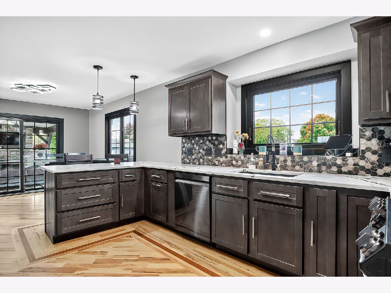
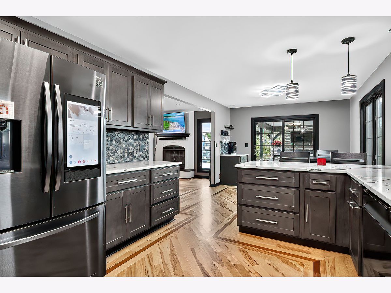
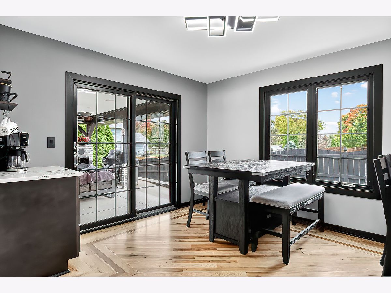
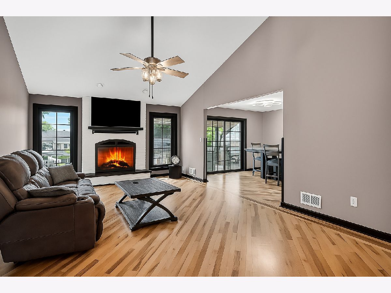
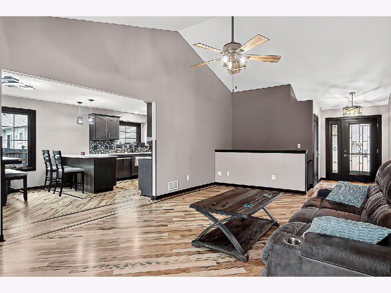
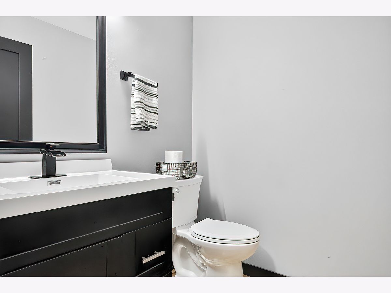
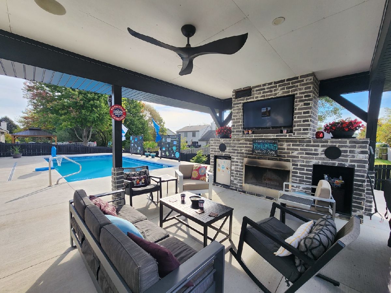
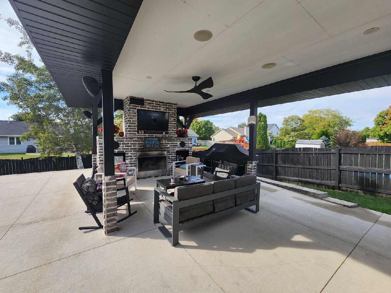
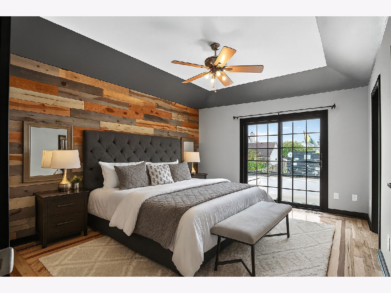
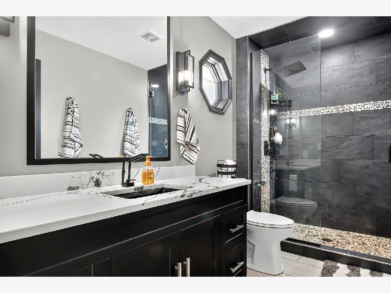
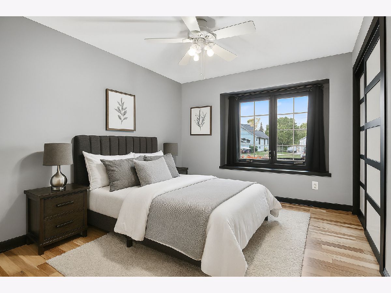
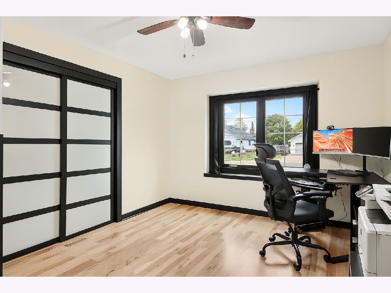
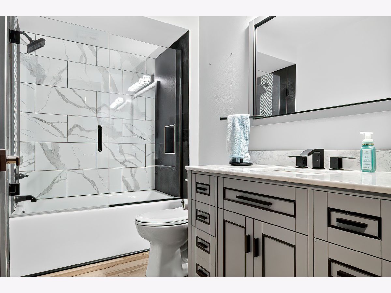
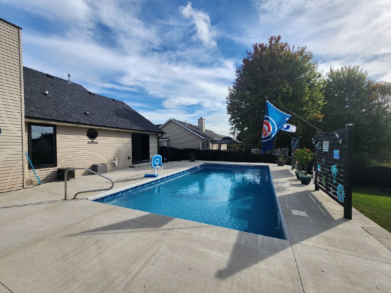
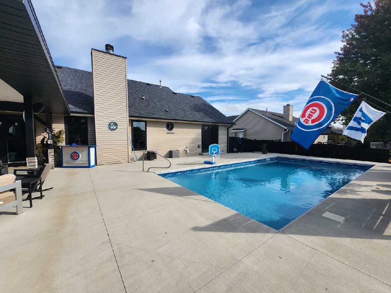
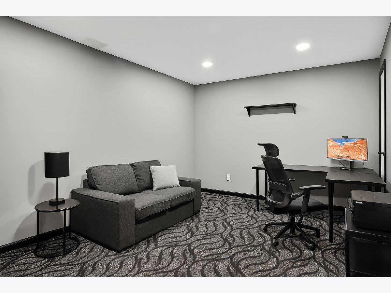
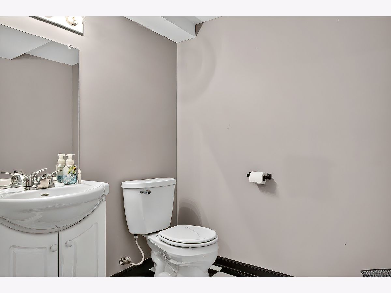
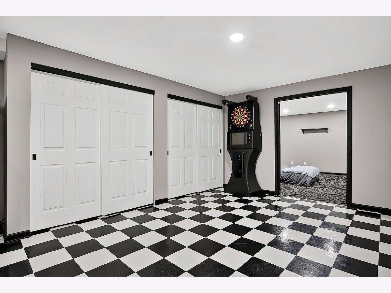
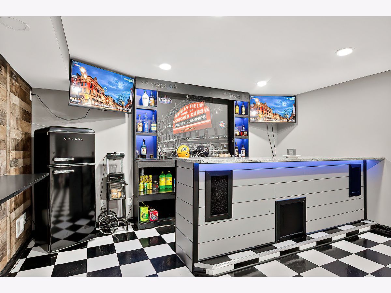
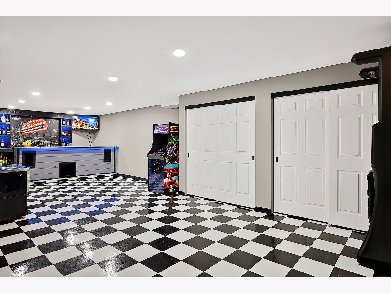
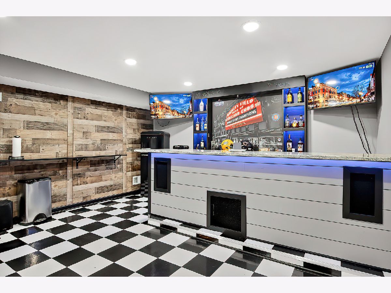
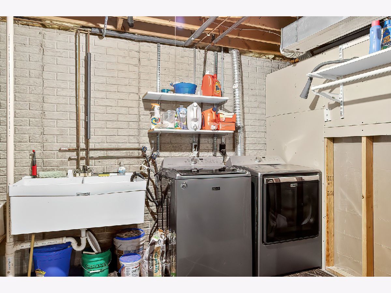
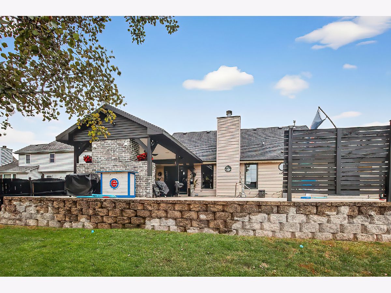
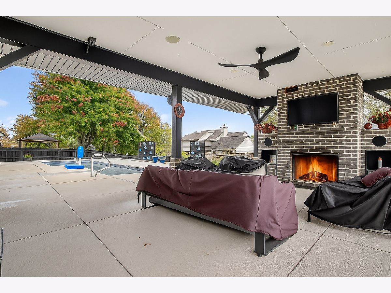
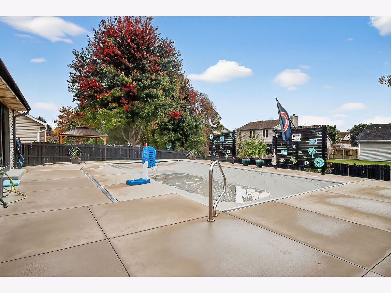
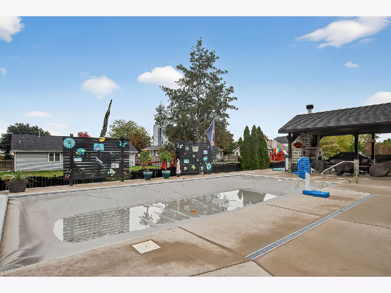
Room Specifics
Total Bedrooms: 3
Bedrooms Above Ground: 3
Bedrooms Below Ground: 0
Dimensions: —
Floor Type: —
Dimensions: —
Floor Type: —
Full Bathrooms: 4
Bathroom Amenities: —
Bathroom in Basement: 1
Rooms: —
Basement Description: —
Other Specifics
| 2 | |
| — | |
| — | |
| — | |
| — | |
| 82x135x82x135 | |
| — | |
| — | |
| — | |
| — | |
| Not in DB | |
| — | |
| — | |
| — | |
| — |
Tax History
| Year | Property Taxes |
|---|---|
| 2025 | $6,973 |
Contact Agent
Nearby Sold Comparables
Contact Agent
Listing Provided By
RE/MAX Plaza

