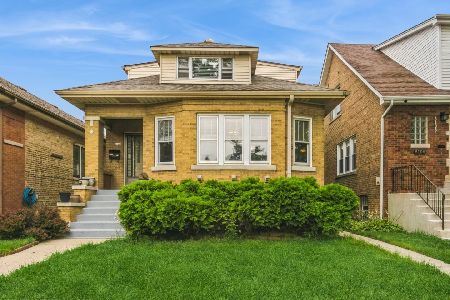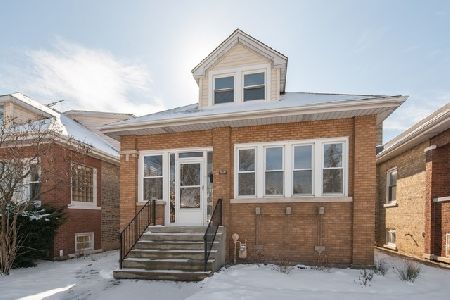5121 Newport Avenue, Portage Park, Chicago, Illinois 60641
$629,000
|
For Sale
|
|
| Status: | New |
| Sqft: | 3,137 |
| Cost/Sqft: | $201 |
| Beds: | 4 |
| Baths: | 3 |
| Year Built: | 1928 |
| Property Taxes: | $7,533 |
| Days On Market: | 6 |
| Lot Size: | 0,10 |
Description
Welcome to a spacious and NEWLY RENOVATED 4 bed, 3 bath classic Chicago bungalow in the heart of Portage Park! This beautiful home offers abundant living space spread across the first and second floor, featuring a living room flooded with natural light and a luxurious, newly refurbished, kitchen centered in the heart of the home that comes equipped with modern finishes, ample cabinetry, and sleek countertops-ideal for everyday living and entertaining. From the kitchen, you can take the stairs down to the expansive fully-finished basement, which includes a family room, custom-made wet bar, abundant storage, and multiple rooms that can be used as an office, bedroom, or workout space. On the second floor, you'll find 3 bedrooms, a full bath complete with an air-jacuzzi and separate shower, and a primary suite tapped with a dazzling walk-in closet. Step outside to a private backyard with a large, partially shaded, deck, perfect for BBQs and hosting summer gatherings. Plus, a 2-car garage and an additional gated parking space offer a rare convenience in the city of Chicago. Tucked away in a cozy Chicago neighborhood, this charming home is only a quarter-mile walk from Chopin Park, with easy walkable access to both the Addison and Belmont bus routes, and only a quick bus ride away from the Belmont Blue Line stop. Welcome Home!
Property Specifics
| Single Family | |
| — | |
| — | |
| 1928 | |
| — | |
| — | |
| No | |
| 0.1 |
| Cook | |
| — | |
| — / Not Applicable | |
| — | |
| — | |
| — | |
| 12476346 | |
| 13214060110000 |
Property History
| DATE: | EVENT: | PRICE: | SOURCE: |
|---|---|---|---|
| 19 Sep, 2025 | Listed for sale | $629,000 | MRED MLS |
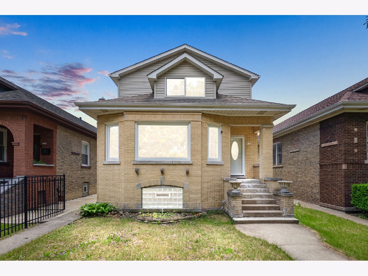
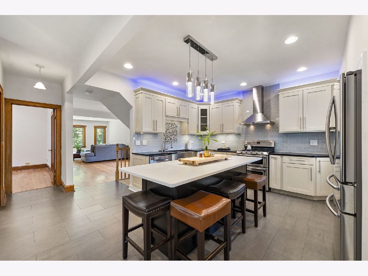
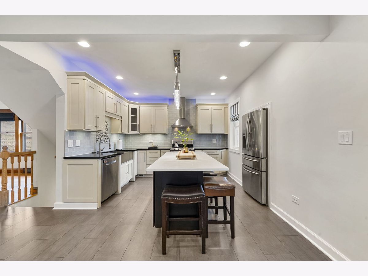
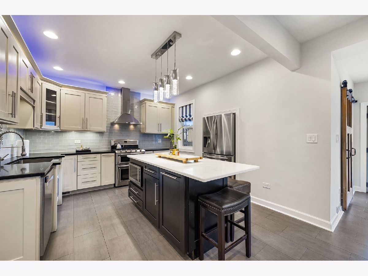
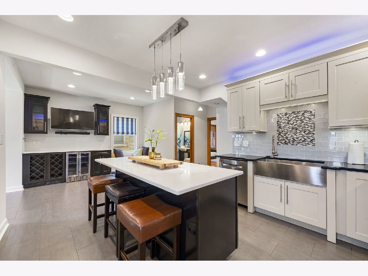
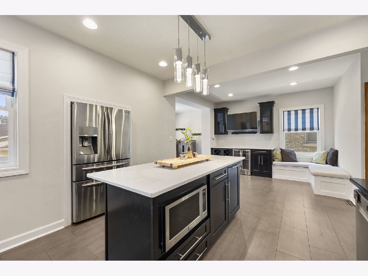
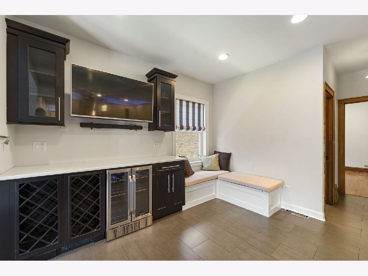
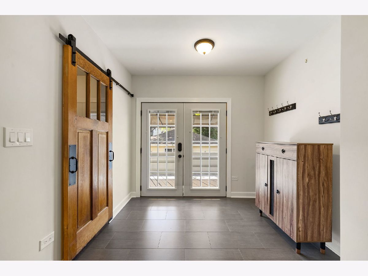
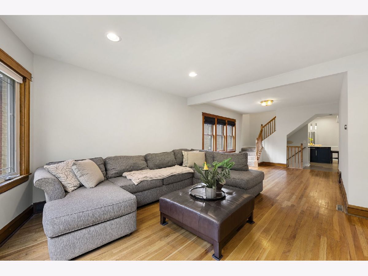
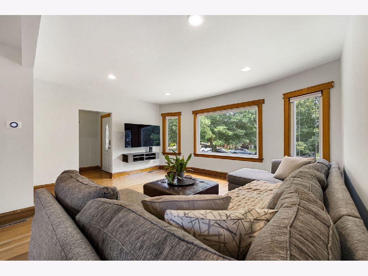
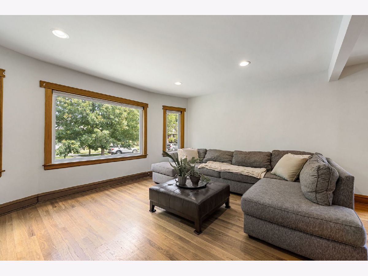
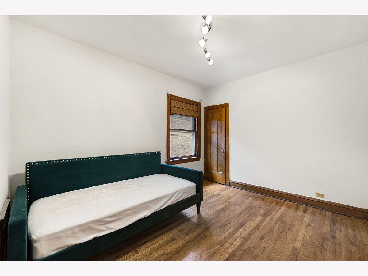
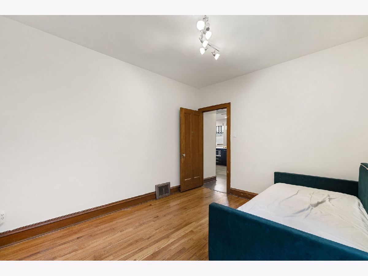
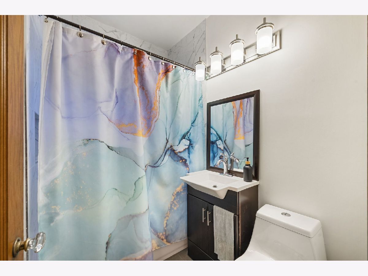
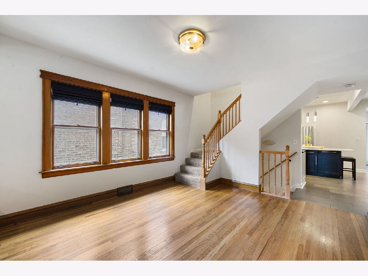
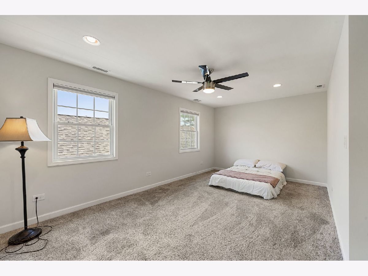
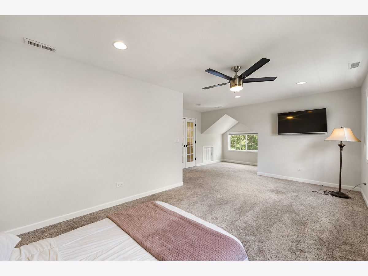
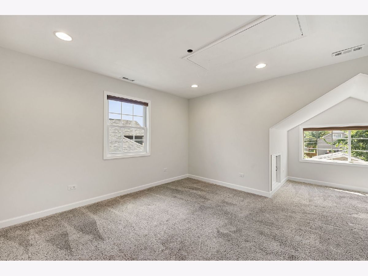
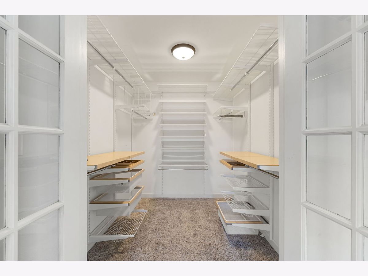
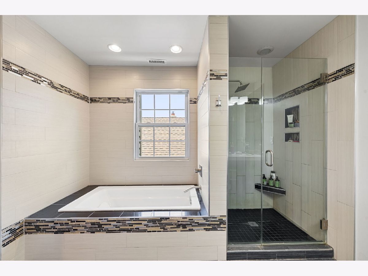
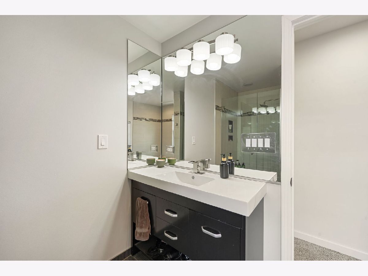
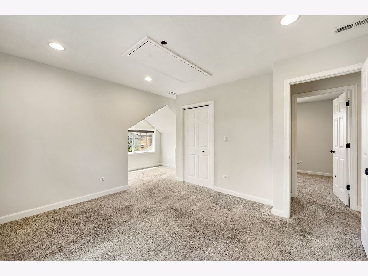
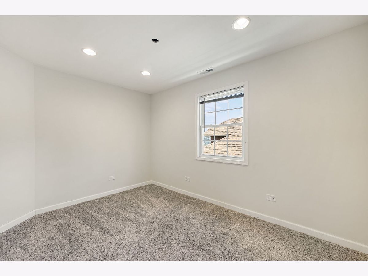
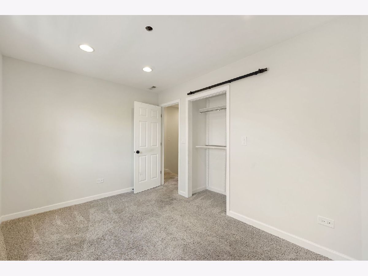
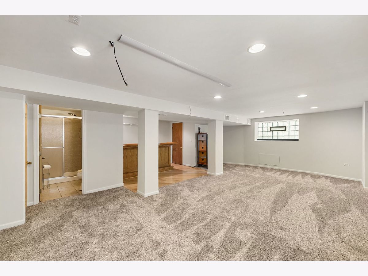
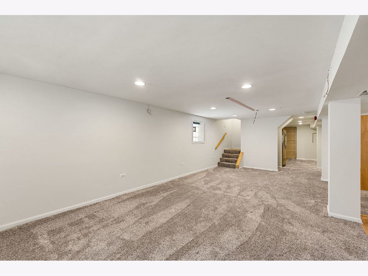
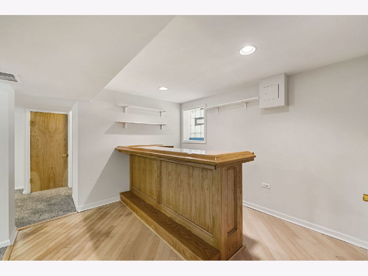
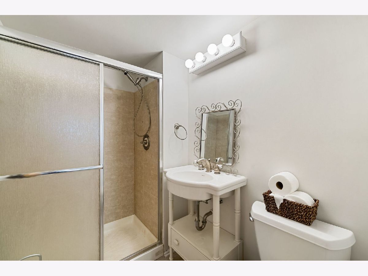
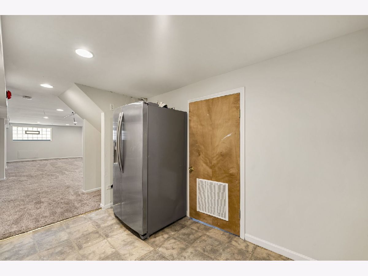
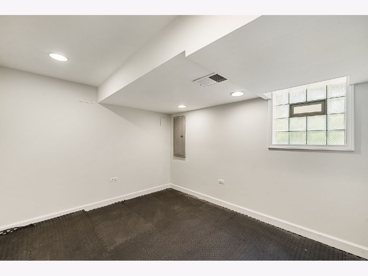
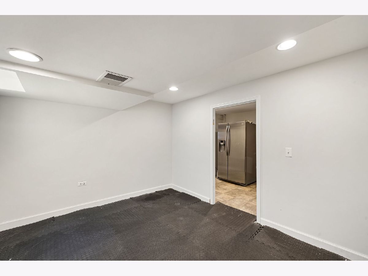
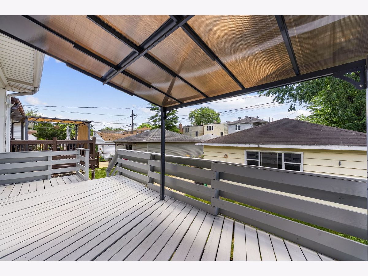
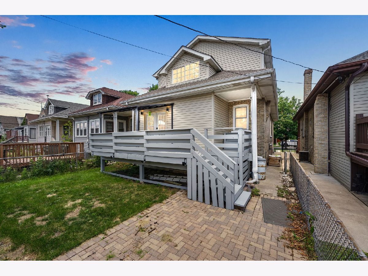
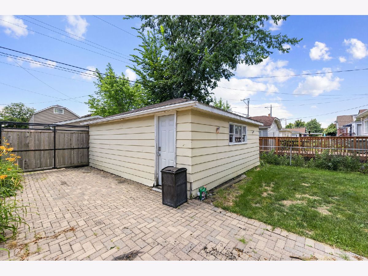
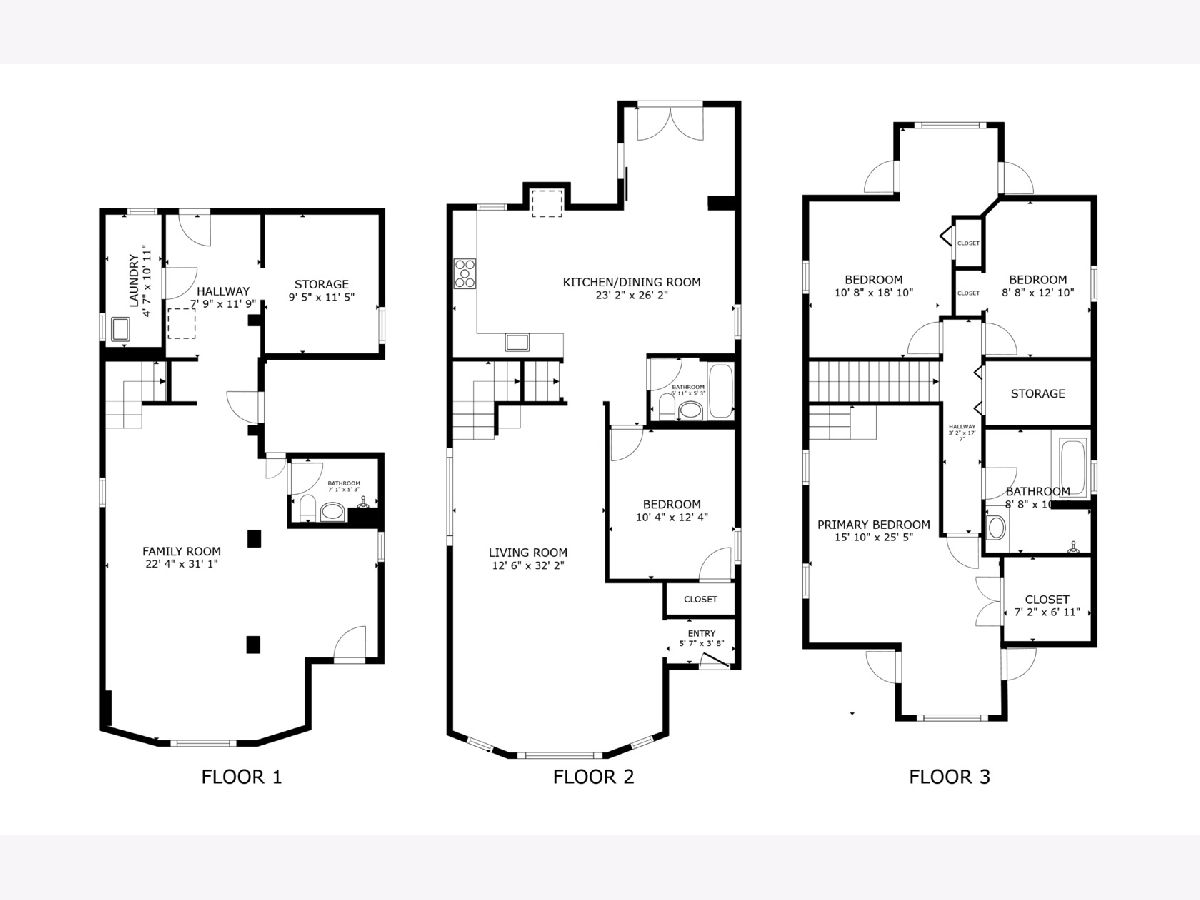
Room Specifics
Total Bedrooms: 4
Bedrooms Above Ground: 4
Bedrooms Below Ground: 0
Dimensions: —
Floor Type: —
Dimensions: —
Floor Type: —
Dimensions: —
Floor Type: —
Full Bathrooms: 3
Bathroom Amenities: Whirlpool,Separate Shower
Bathroom in Basement: 1
Rooms: —
Basement Description: —
Other Specifics
| 2 | |
| — | |
| — | |
| — | |
| — | |
| 33X125 | |
| Unfinished | |
| — | |
| — | |
| — | |
| Not in DB | |
| — | |
| — | |
| — | |
| — |
Tax History
| Year | Property Taxes |
|---|---|
| 2025 | $7,533 |
Contact Agent
Nearby Similar Homes
Nearby Sold Comparables
Contact Agent
Listing Provided By
Coldwell Banker Realty







