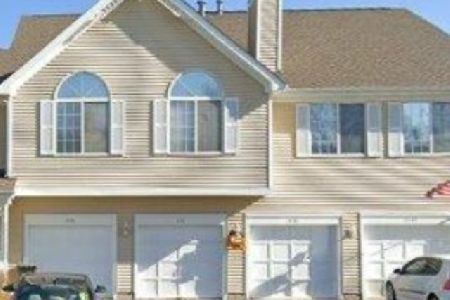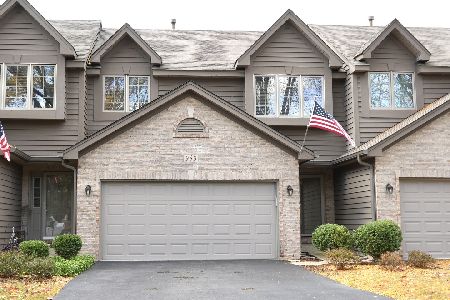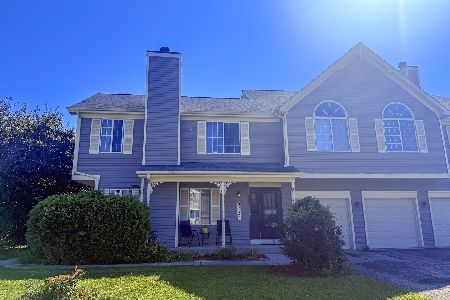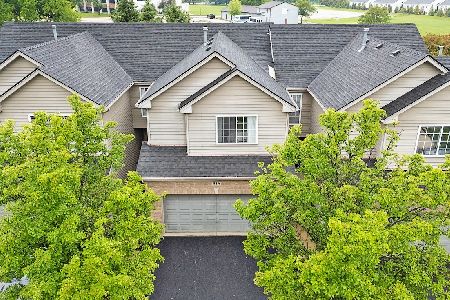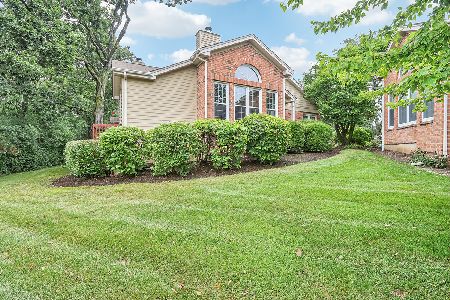514 Shagbark Drive, Elgin, Illinois 60123
$343,345
|
Sold
|
|
| Status: | Closed |
| Sqft: | 2,708 |
| Cost/Sqft: | $129 |
| Beds: | 2 |
| Baths: | 4 |
| Year Built: | 1989 |
| Property Taxes: | $6,246 |
| Days On Market: | 74 |
| Lot Size: | 0,00 |
Description
WELCOME HOME to Hickory Ridge community of West Elgin! This spacious Ridgewood model townhome offers 2,700+ sq. ft. of finished living space with 3.1 baths and a rare first-floor master suite featuring a whirlpool tub, dual sinks, separate shower & walk-in closet. The cathedral-ceiling great room with skylights and fireplace flows into the dining area and deck-perfect for entertaining or relaxing with wooded views. A bright kitchen offers plenty of cabinets , and eat-in space. Upstairs you'll find a versatile loft, large bedroom, full bath, and a storage room. The finished basement provides a huge family room, 3rd full bath, and flexible space for a 3rd bedroom, recreation room, gym, or in-law arrangement. With oversized closets, a dedicated storage room, and abundant basement storage, this home has space for everything. Additional highlights: welcoming foyer, first-floor laundry, 2-car attached garage, and maintenance-free living. Convenient location near Randall Rd, Rt 20, I-90, Metra, shopping, and dining. The seller is also including a 1-year Choice Home Warranty.
Property Specifics
| Condos/Townhomes | |
| 2 | |
| — | |
| 1989 | |
| — | |
| Ridgewood | |
| No | |
| — |
| Kane | |
| Hickory Ridge | |
| 335 / Monthly | |
| — | |
| — | |
| — | |
| 12445204 | |
| 0609305037 |
Nearby Schools
| NAME: | DISTRICT: | DISTANCE: | |
|---|---|---|---|
|
Grade School
Creekside Elementary School |
46 | — | |
|
Middle School
Kimball Middle School |
46 | Not in DB | |
|
High School
Larkin High School |
46 | Not in DB | |
Property History
| DATE: | EVENT: | PRICE: | SOURCE: |
|---|---|---|---|
| 19 Nov, 2025 | Sold | $343,345 | MRED MLS |
| 26 Sep, 2025 | Under contract | $348,995 | MRED MLS |
| — | Last price change | $359,000 | MRED MLS |
| 11 Sep, 2025 | Listed for sale | $359,000 | MRED MLS |






























Room Specifics
Total Bedrooms: 2
Bedrooms Above Ground: 2
Bedrooms Below Ground: 0
Dimensions: —
Floor Type: —
Full Bathrooms: 4
Bathroom Amenities: —
Bathroom in Basement: 1
Rooms: —
Basement Description: —
Other Specifics
| 2 | |
| — | |
| — | |
| — | |
| — | |
| 3727 | |
| — | |
| — | |
| — | |
| — | |
| Not in DB | |
| — | |
| — | |
| — | |
| — |
Tax History
| Year | Property Taxes |
|---|---|
| 2025 | $6,246 |
Contact Agent
Nearby Similar Homes
Nearby Sold Comparables
Contact Agent
Listing Provided By
HomeSmart Connect, LLC.



