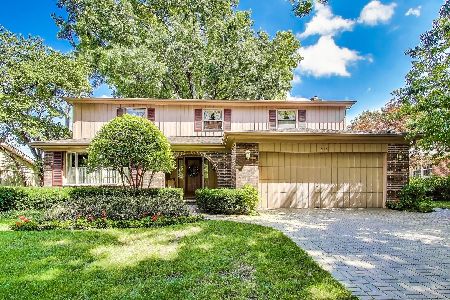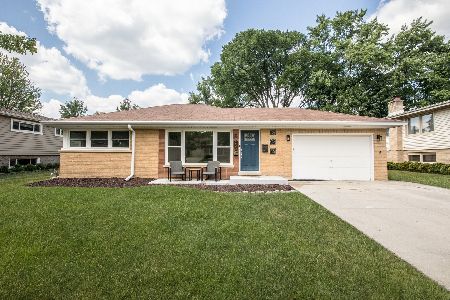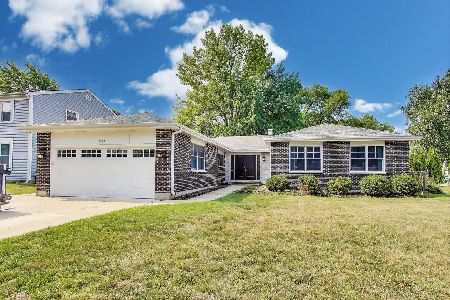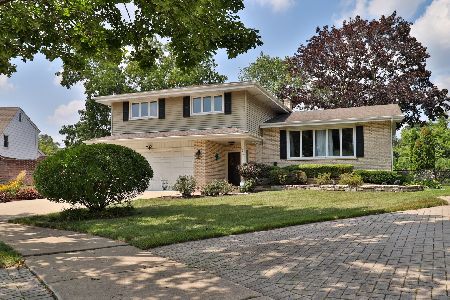516 Patton Avenue, Arlington Heights, Illinois 60005
$810,000
|
For Sale
|
|
| Status: | Active |
| Sqft: | 2,854 |
| Cost/Sqft: | $284 |
| Beds: | 4 |
| Baths: | 3 |
| Year Built: | 1965 |
| Property Taxes: | $14,411 |
| Days On Market: | 38 |
| Lot Size: | 0,00 |
Description
Welcome to this meticulously maintained and beautifully upgraded Catino-built home located in the sought-after Pioneer Park/Catino subdivision of Arlington Heights. This expansive 4-bedroom, 2.5-bath residence offers the perfect blend of timeless craftsmanship, modern updates, and an unbeatable location. Spacious Family/Great Room Addition. Featuring custom cherry cabinetry, granite wet bar, beverage fridge, tray ceiling, cherry & slate gas fireplace, and elegant custom trim/molding-ideal for entertaining or cozy nights in. Chef's Kitchen with beautifully updated with 42" cabinets, granite countertops & backsplash, breakfast bar, double-wide built-in pantries, and stainless steel appliances-perfect for any culinary enthusiast. Gleaming hardwood floors grace the entire main and upper levels, while the finished basement boasts durable wood laminate flooring and a dry bar with granite countertop. 4 Spacious Bedrooms that offer generous closet space, including a walk-in closet in the primary suite. Updated bathrooms featuring quartz countertops, undermount sinks, swanstone surround in the master bath, and skylights in both upstairs bathrooms. August 2022 secondary bathroom remodel. Convenient First Floor Laundry/Mud Room. Pella Windows with built-in blinds and shades (excluding the living room), providing energy efficiency and privacy. Outdoor Oasis that beautifully landscaped backyard with a large brick paver patio, two seating areas, and stone seating walls-perfect for outdoor entertaining. Walk to award-winning schools, Pioneer Park & Pool, and vibrant Downtown Arlington Heights. Close to Metra station, shopping, restaurants, and all the amenities Arlington Heights has to offer. Don't miss this rare opportunity to own a truly exceptional home in one of Arlington Heights' most desirable neighborhoods! Agent owned.
Property Specifics
| Single Family | |
| — | |
| — | |
| 1965 | |
| — | |
| — | |
| No | |
| — |
| Cook | |
| — | |
| — / Not Applicable | |
| — | |
| — | |
| — | |
| 12432800 | |
| 03311080260000 |
Nearby Schools
| NAME: | DISTRICT: | DISTANCE: | |
|---|---|---|---|
|
Grade School
Westgate Elementary School |
25 | — | |
|
Middle School
South Middle School |
25 | Not in DB | |
|
High School
Rolling Meadows High School |
214 | Not in DB | |
Property History
| DATE: | EVENT: | PRICE: | SOURCE: |
|---|---|---|---|
| 4 Aug, 2025 | Under contract | $810,000 | MRED MLS |
| 2 Aug, 2025 | Listed for sale | $810,000 | MRED MLS |
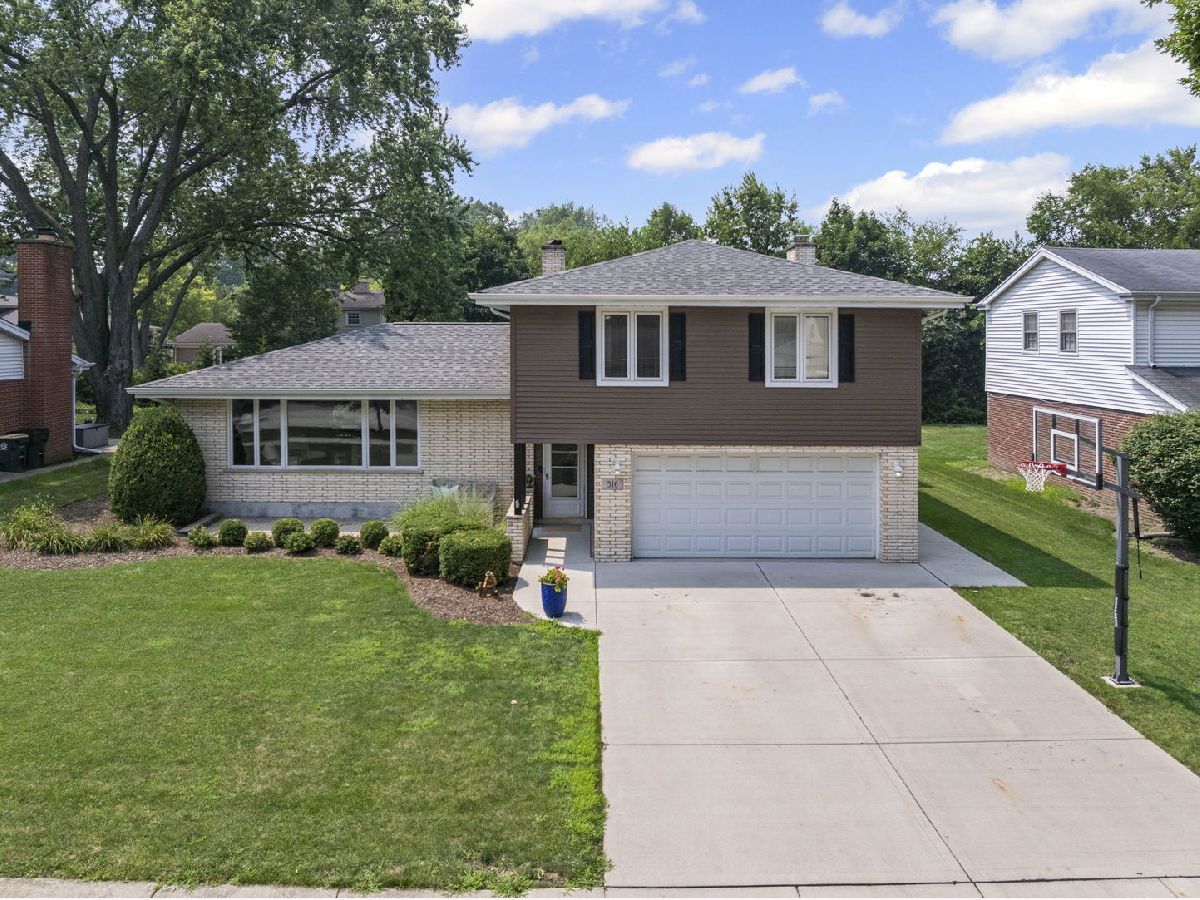



































Room Specifics
Total Bedrooms: 4
Bedrooms Above Ground: 4
Bedrooms Below Ground: 0
Dimensions: —
Floor Type: —
Dimensions: —
Floor Type: —
Dimensions: —
Floor Type: —
Full Bathrooms: 3
Bathroom Amenities: —
Bathroom in Basement: 0
Rooms: —
Basement Description: —
Other Specifics
| 2 | |
| — | |
| — | |
| — | |
| — | |
| 73 X 131 | |
| — | |
| — | |
| — | |
| — | |
| Not in DB | |
| — | |
| — | |
| — | |
| — |
Tax History
| Year | Property Taxes |
|---|---|
| 2025 | $14,411 |
Contact Agent
Nearby Similar Homes
Nearby Sold Comparables
Contact Agent
Listing Provided By
HomeSmart Connect LLC

