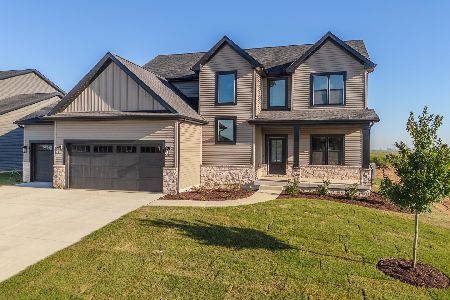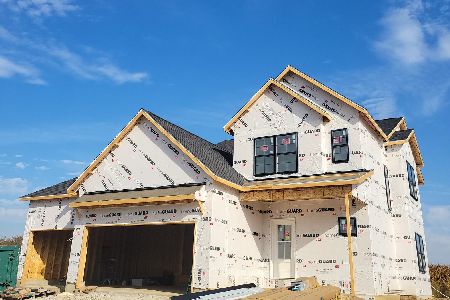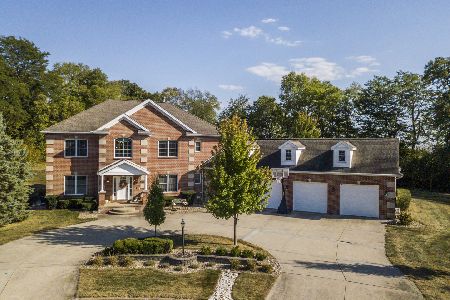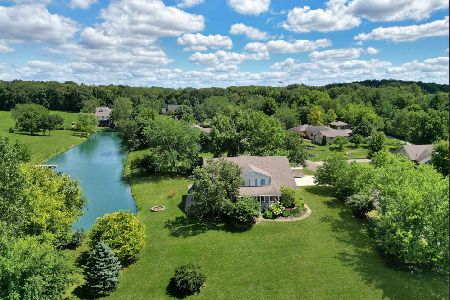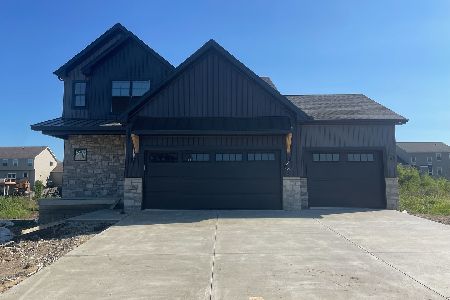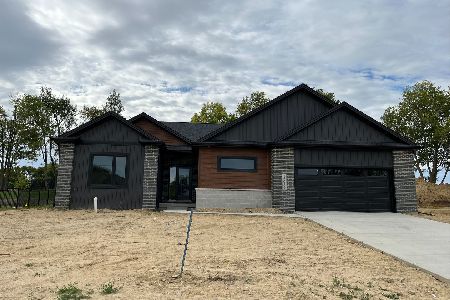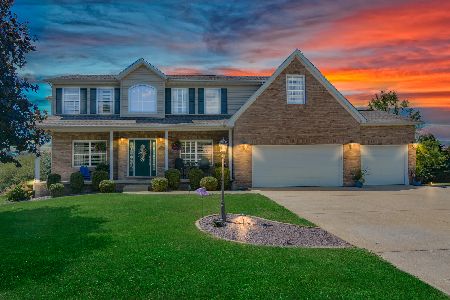5209 Castlebar Drive, Bloomington, Illinois 61705
$584,900
|
For Sale
|
|
| Status: | Contingent |
| Sqft: | 4,116 |
| Cost/Sqft: | $142 |
| Beds: | 4 |
| Baths: | 4 |
| Year Built: | 2025 |
| Property Taxes: | $0 |
| Days On Market: | 91 |
| Lot Size: | 0,00 |
Description
Beautiful new construction by Rave Homes!! Daylight windows in the basement. 5 Bedrooms, 3 full baths and 1 half bath. 2 story Living room with many windows and gas fireplace. Kitchen with beautiful cabinets, large center island eating bar with quartz countertops, walk in pantry and more. First floor Master Suite with a great walk in closet, Bath with 2 sink vanity, tiled shower and freestanding tub. Mudroom/laundry Room with built in lockers. Upstairs there are 3 large Bedrooms, full bath and a loft. Finished Basement with a wonderful Family Room, 5th Bedroom, full bath and great storage space. Fully sodded yard with deck and patio.
Property Specifics
| Single Family | |
| — | |
| — | |
| 2025 | |
| — | |
| — | |
| No | |
| — |
| — | |
| Grove On Kickapoo Creek | |
| 100 / Annual | |
| — | |
| — | |
| — | |
| 12415332 | |
| 2208429011 |
Nearby Schools
| NAME: | DISTRICT: | DISTANCE: | |
|---|---|---|---|
|
Grade School
Benjamin Elementary |
5 | — | |
|
Middle School
Evans Jr High |
5 | Not in DB | |
|
High School
Normal Community High School |
5 | Not in DB | |
Property History
| DATE: | EVENT: | PRICE: | SOURCE: |
|---|---|---|---|
| 29 Sep, 2025 | Under contract | $584,900 | MRED MLS |
| 22 Jul, 2025 | Listed for sale | $584,900 | MRED MLS |
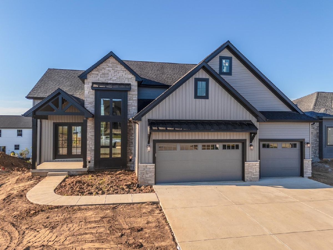
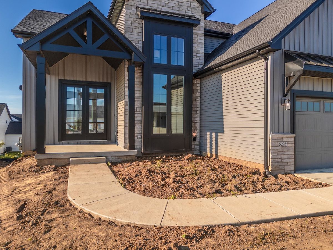
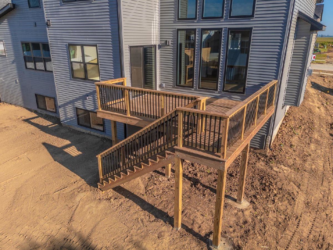
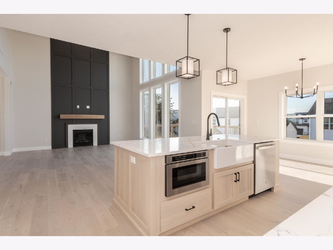
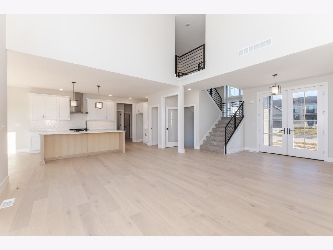
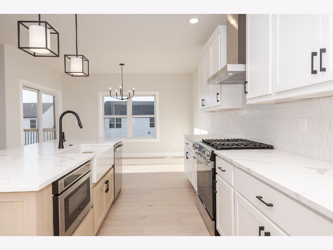
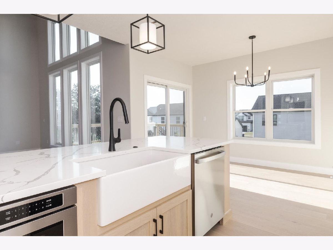
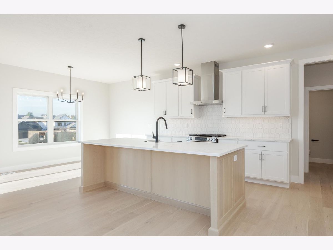
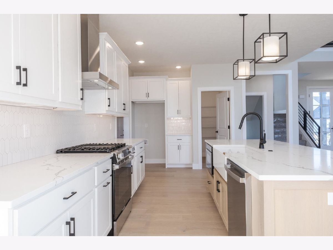
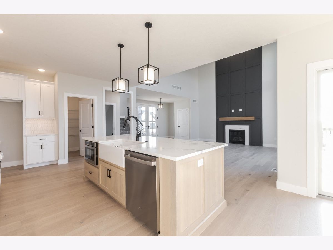
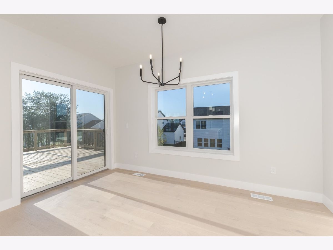
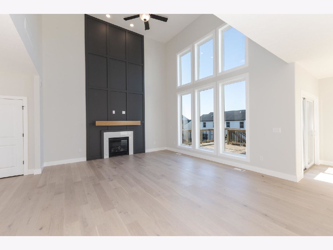
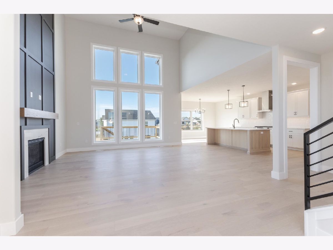
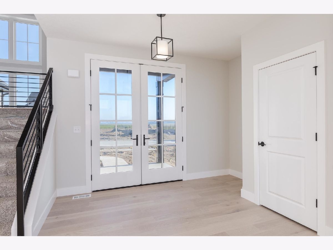
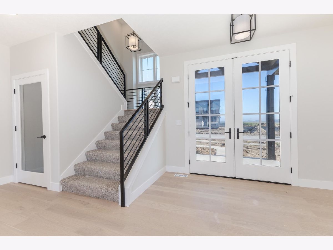
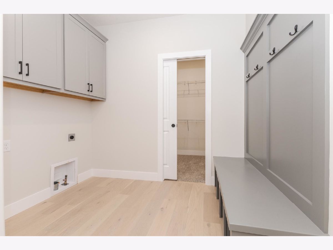
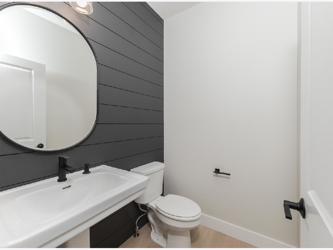
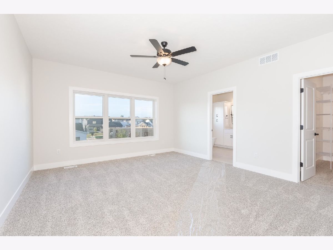
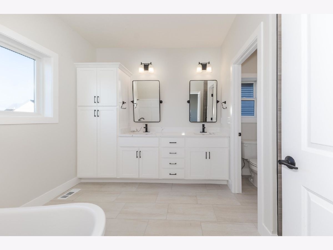
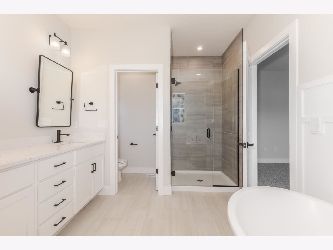
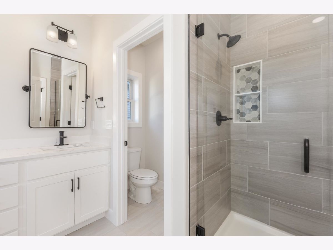
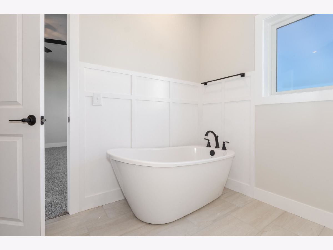
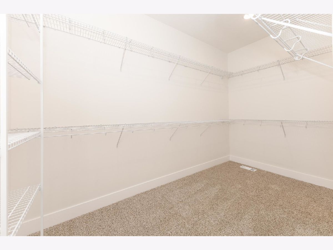
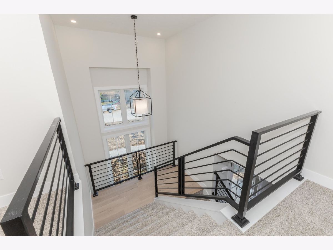
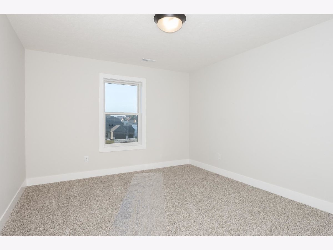
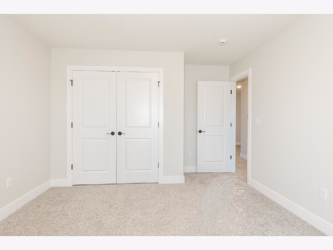
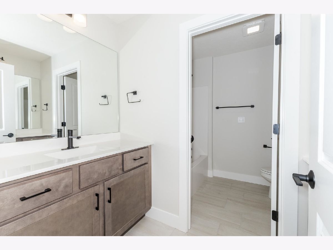
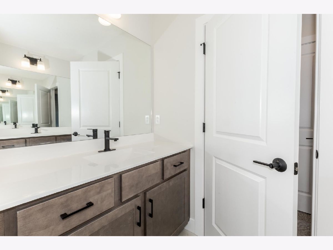
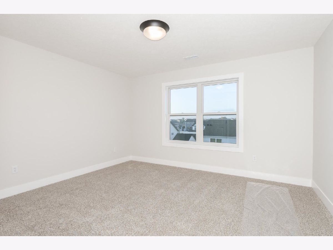
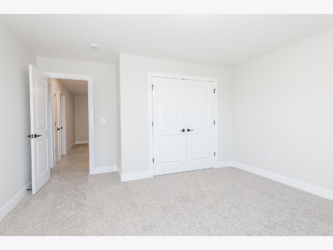
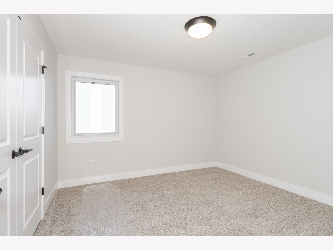
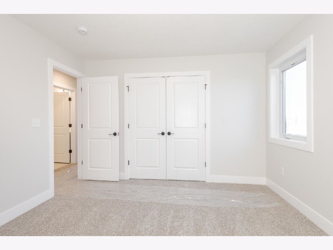
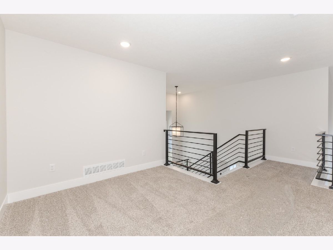
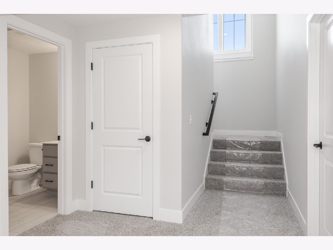
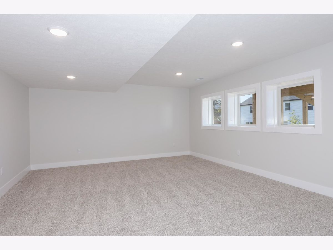
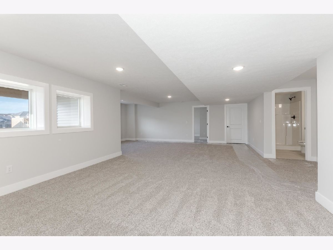
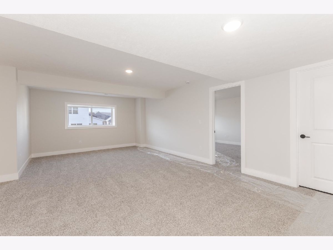
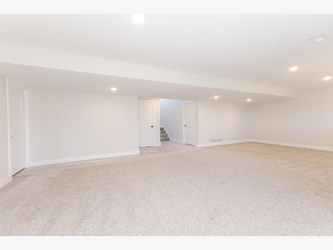
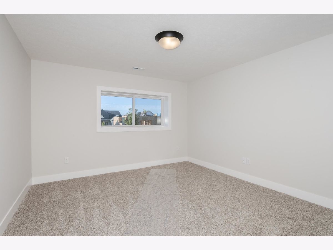
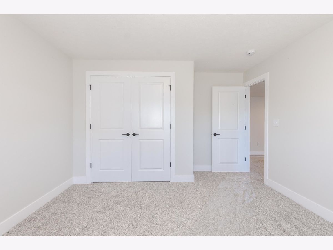
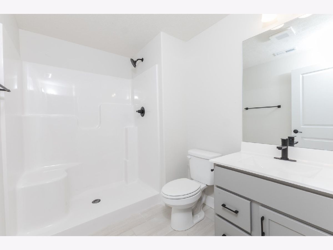
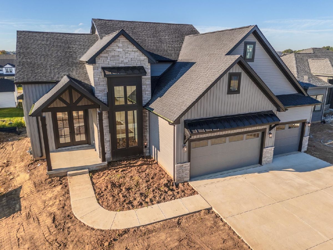
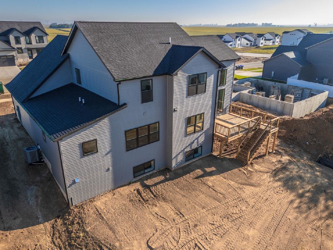
Room Specifics
Total Bedrooms: 5
Bedrooms Above Ground: 4
Bedrooms Below Ground: 1
Dimensions: —
Floor Type: —
Dimensions: —
Floor Type: —
Dimensions: —
Floor Type: —
Dimensions: —
Floor Type: —
Full Bathrooms: 4
Bathroom Amenities: —
Bathroom in Basement: 1
Rooms: —
Basement Description: —
Other Specifics
| 3 | |
| — | |
| — | |
| — | |
| — | |
| 71X120 | |
| — | |
| — | |
| — | |
| — | |
| Not in DB | |
| — | |
| — | |
| — | |
| — |
Tax History
| Year | Property Taxes |
|---|
Contact Agent
Nearby Similar Homes
Nearby Sold Comparables
Contact Agent
Listing Provided By
Coldwell Banker Real Estate Group

