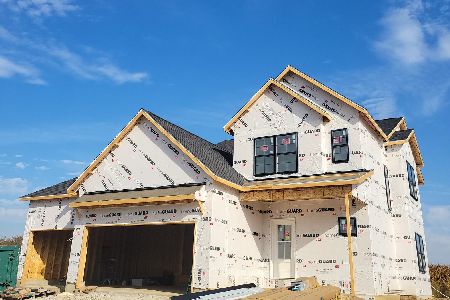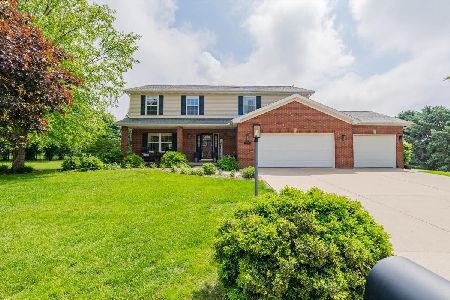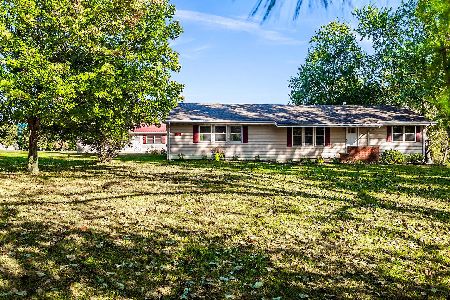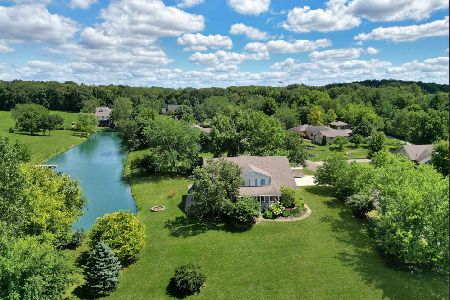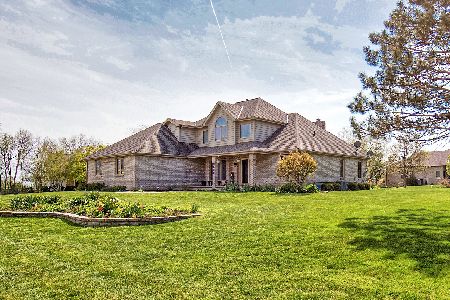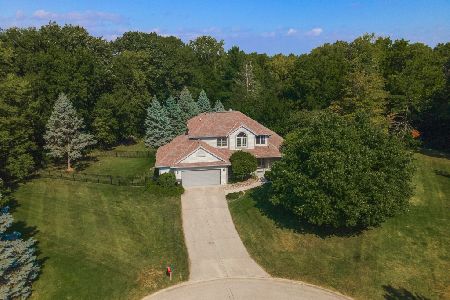13765 Deer Ridge Road, Bloomington, Illinois 61705
$529,900
|
For Sale
|
|
| Status: | Contingent |
| Sqft: | 5,516 |
| Cost/Sqft: | $96 |
| Beds: | 5 |
| Baths: | 5 |
| Year Built: | 1996 |
| Property Taxes: | $9,973 |
| Days On Market: | 69 |
| Lot Size: | 1,06 |
Description
Welcome home to this Huge 2-story home on a massive and private 1.06 acre lot in Deer Ridge! With 6 bedrooms, 4.5 baths and over 5500 sqft of living space, this home provides ample room for everyone! The inviting covered front porch welcomes you home and into the 2 story grand foyer with beautiful hardwood floors. This well thought out floorplan offers a formal living room and formal dining room along the front side of the home. The formal dining features crown moulding and a side butlers pantry perfect for space for food and drink while entertaining. Beyond the dining room is a family room with large windows overlooking the expansive backyard and a dual sided gas fireplace that passes thru to the dinette and kitchen. The large eat in kitchen features granite countertops, island, and stainless steel appliances as well as a dinette/hearth room for a great place to have meals as a family. Off the kitchen is an oversized laundry room with plenty of room for a drop zone, storage, and connects to the garage. 1st floor flex room can be used as an office or 5th bedroom and includes a closet. Upstairs the oversized Primary bedroom also has a wall of windows overlooking the backyard and a double sided gas fireplace which passes thru to the ensuite bath with huge jetted tub, dual vanities, separate shower and water closet. In addition, the primary suite features a huge walk in closet. The second floor also offers a Princess suite along with jack and jill bath for bedrooms 3 and 4. Enjoy the 14x18 3 seasons room which leads out to the aggregate patio and private yard bordered by trees. No rear neighbors! The basement is partially finished including a huge family room currently drywalled with electric ran already, tons of storage areas, and a fully finished bedroom #6 and a fully finished full bathroom and an extremely convenient stairway access up into the MASSIVE garage that offers over 1500 square feet of garage space including an extra room along the back with a roll up door providing access to the backyard, perfect for a riding mower. This home offers TONS of Space and TONS of value for a buyer with a peaceful setting right here in Bloomington! Carrier HVAC system new in 2019 and a new tankless hot water system was just installed this year.
Property Specifics
| Single Family | |
| — | |
| — | |
| 1996 | |
| — | |
| — | |
| No | |
| 1.06 |
| — | |
| Deer Ridge | |
| 550 / Annual | |
| — | |
| — | |
| — | |
| 12482951 | |
| 2003129008 |
Nearby Schools
| NAME: | DISTRICT: | DISTANCE: | |
|---|---|---|---|
|
Grade School
Fox Creek Elementary |
5 | — | |
|
Middle School
Parkside Elementary |
5 | Not in DB | |
|
High School
Normal Community West High Schoo |
5 | Not in DB | |
Property History
| DATE: | EVENT: | PRICE: | SOURCE: |
|---|---|---|---|
| 15 Jul, 2016 | Sold | $310,000 | MRED MLS |
| 25 May, 2016 | Under contract | $315,000 | MRED MLS |
| 17 May, 2016 | Listed for sale | $315,000 | MRED MLS |
| 14 Oct, 2025 | Under contract | $529,900 | MRED MLS |
| 29 Sep, 2025 | Listed for sale | $529,900 | MRED MLS |
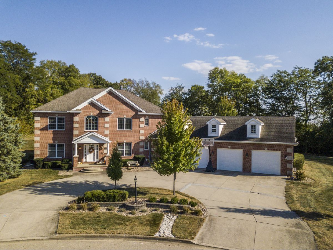
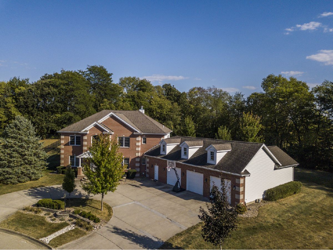
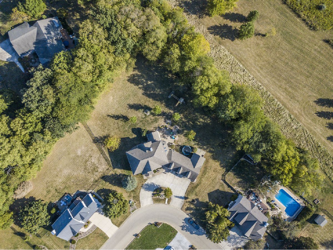
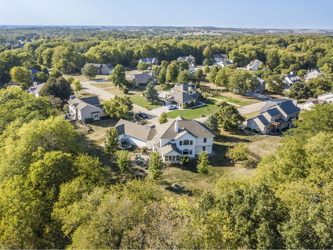
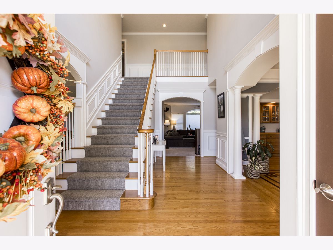
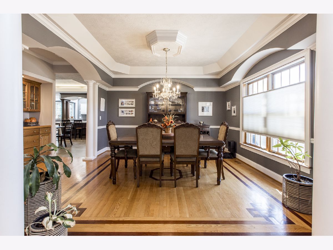
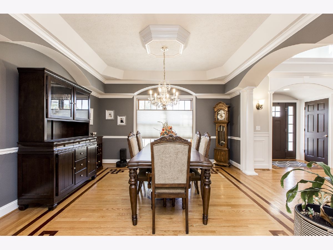
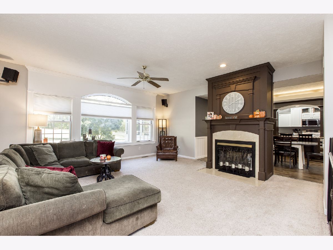
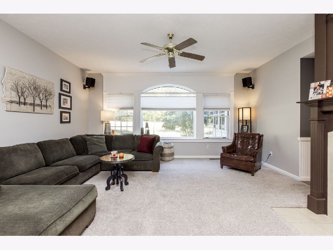
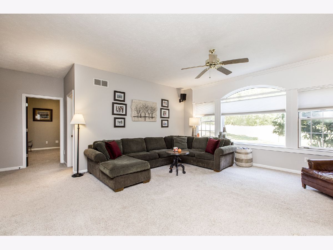
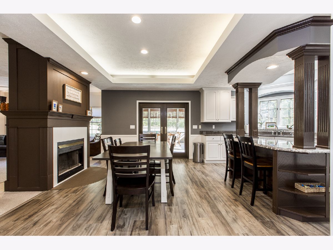
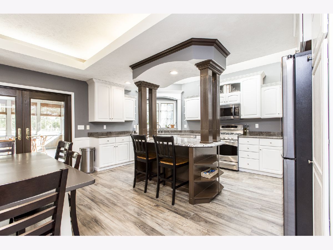
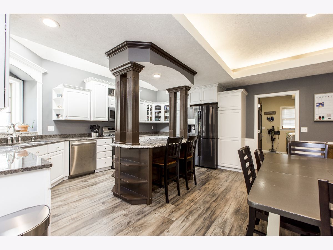
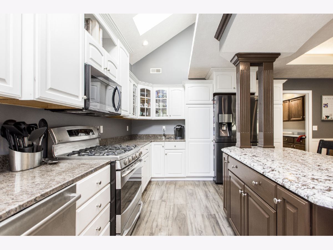
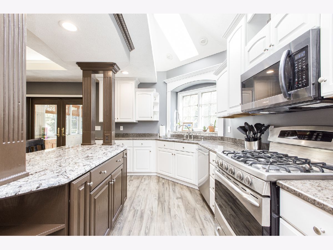
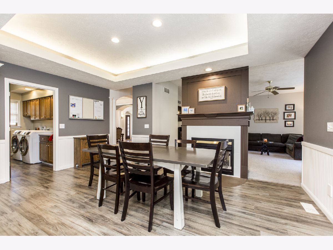
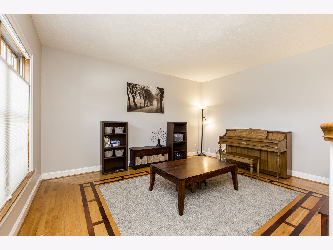
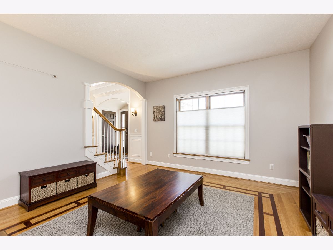
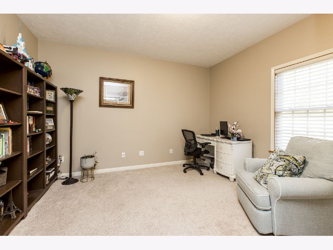
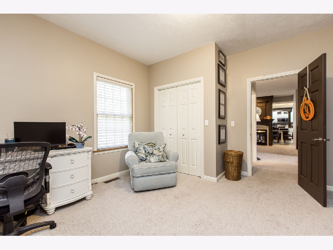
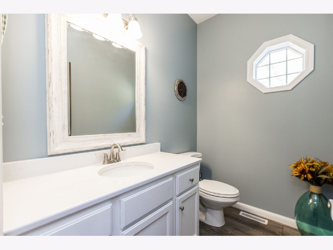
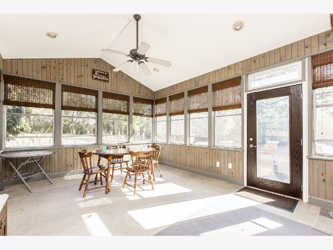
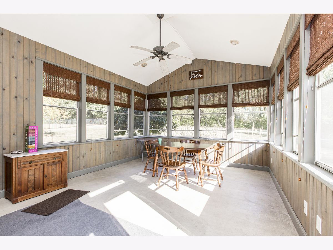
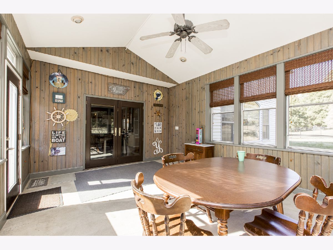
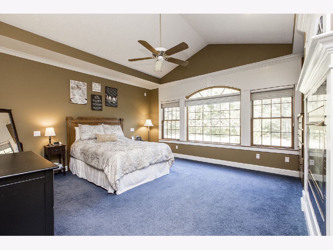
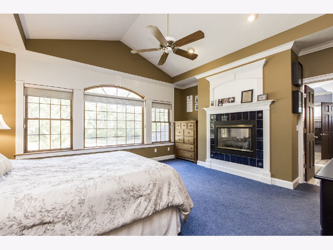
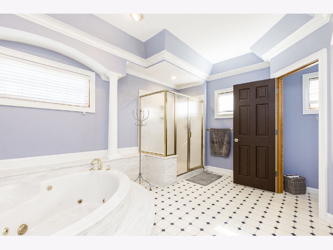
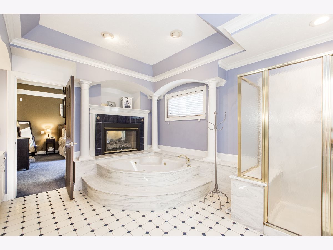
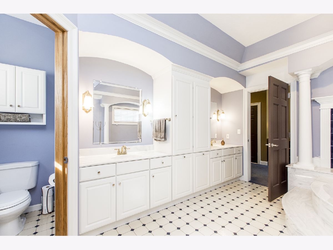
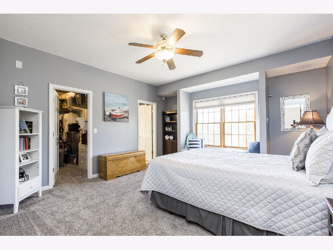
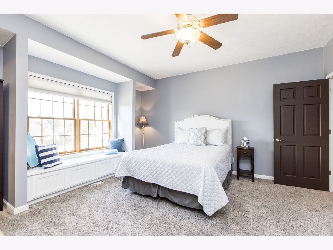
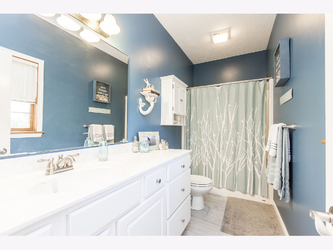
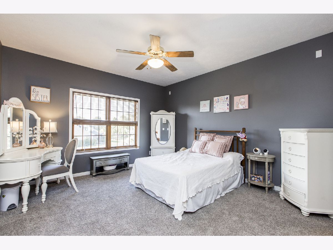
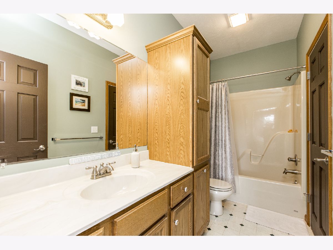
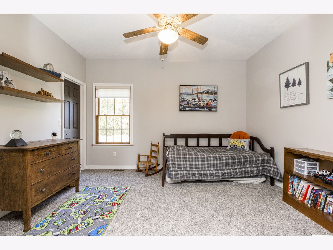
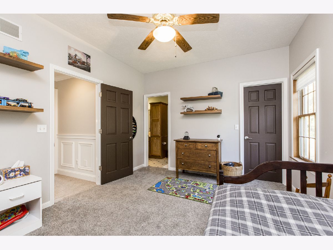
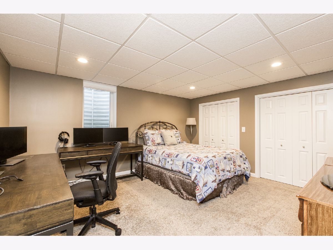
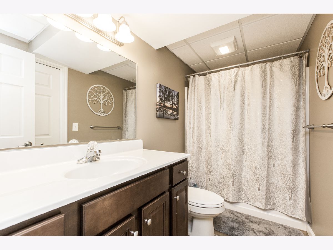
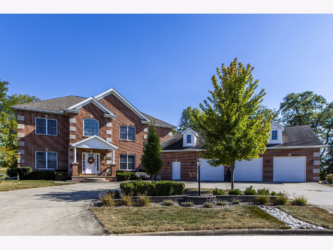
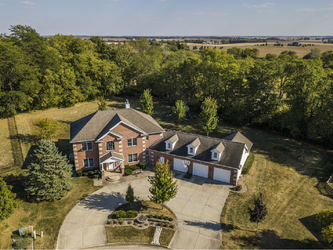
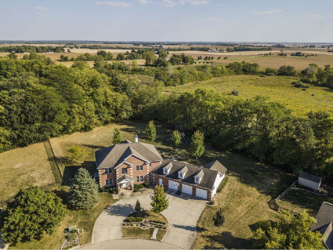
Room Specifics
Total Bedrooms: 6
Bedrooms Above Ground: 5
Bedrooms Below Ground: 1
Dimensions: —
Floor Type: —
Dimensions: —
Floor Type: —
Dimensions: —
Floor Type: —
Dimensions: —
Floor Type: —
Dimensions: —
Floor Type: —
Full Bathrooms: 5
Bathroom Amenities: Whirlpool
Bathroom in Basement: 1
Rooms: —
Basement Description: —
Other Specifics
| 3.5 | |
| — | |
| — | |
| — | |
| — | |
| 90X190X153X251X152 | |
| Pull Down Stair | |
| — | |
| — | |
| — | |
| Not in DB | |
| — | |
| — | |
| — | |
| — |
Tax History
| Year | Property Taxes |
|---|---|
| 2016 | $9,085 |
| 2025 | $9,973 |
Contact Agent
Nearby Similar Homes
Nearby Sold Comparables
Contact Agent
Listing Provided By
RE/MAX Rising

