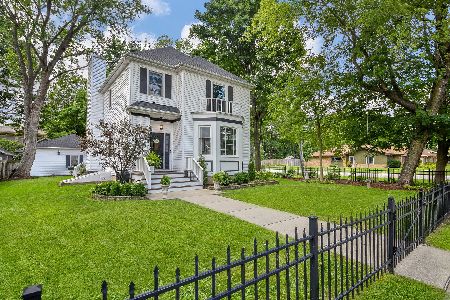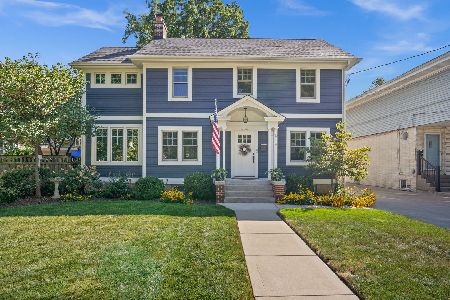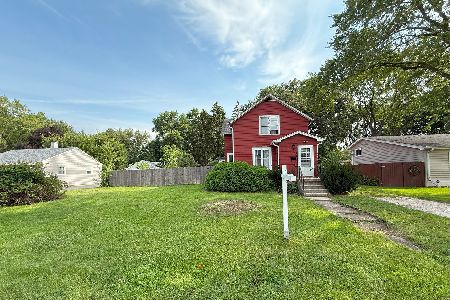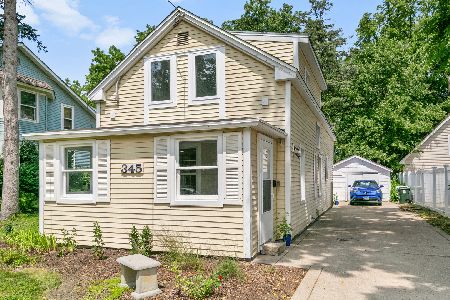524 Walnut Street, Batavia, Illinois 60510
$359,900
|
For Sale
|
|
| Status: | Contingent |
| Sqft: | 1,352 |
| Cost/Sqft: | $266 |
| Beds: | 3 |
| Baths: | 3 |
| Year Built: | 1900 |
| Property Taxes: | $5,328 |
| Days On Market: | 14 |
| Lot Size: | 0,00 |
Description
Wonderful home on charming Walnut Street~Step into light and bright front porch~Beautiful original hardwood flooring in living and dining rooms~Custom built in shelving~Large, updated kitchen with granite countertops, eating area with great coffee bar and sliding glass door out to deck~3 Very spacious bedrooms with TONS of closet space~2 1/2 Baths~1st Floor Laundry conveniently located off of newer 1st floor bathroom~Finished rec room with custom bar in basement~Huge 2 car garage~Shed behind garage~Fenced in mature yard~Huge deck~So much new: Roof-3 years, siding-3 years, HWH-2025, upstairs windows-3 years~Such a great home!
Property Specifics
| Single Family | |
| — | |
| — | |
| 1900 | |
| — | |
| — | |
| No | |
| — |
| Kane | |
| — | |
| — / Not Applicable | |
| — | |
| — | |
| — | |
| 12474278 | |
| 1222353003 |
Nearby Schools
| NAME: | DISTRICT: | DISTANCE: | |
|---|---|---|---|
|
Grade School
Alice Gustafson Elementary Schoo |
101 | — | |
|
Middle School
Sam Rotolo Middle School Of Bat |
101 | Not in DB | |
|
High School
Batavia Sr High School |
101 | Not in DB | |
Property History
| DATE: | EVENT: | PRICE: | SOURCE: |
|---|---|---|---|
| 3 Oct, 2025 | Under contract | $359,900 | MRED MLS |
| — | Last price change | $375,000 | MRED MLS |
| 20 Sep, 2025 | Listed for sale | $375,000 | MRED MLS |




























Room Specifics
Total Bedrooms: 3
Bedrooms Above Ground: 3
Bedrooms Below Ground: 0
Dimensions: —
Floor Type: —
Dimensions: —
Floor Type: —
Full Bathrooms: 3
Bathroom Amenities: —
Bathroom in Basement: 1
Rooms: —
Basement Description: —
Other Specifics
| 2 | |
| — | |
| — | |
| — | |
| — | |
| 50X141 | |
| — | |
| — | |
| — | |
| — | |
| Not in DB | |
| — | |
| — | |
| — | |
| — |
Tax History
| Year | Property Taxes |
|---|---|
| 2025 | $5,328 |
Contact Agent
Nearby Similar Homes
Nearby Sold Comparables
Contact Agent
Listing Provided By
RE/MAX All Pro - St Charles










