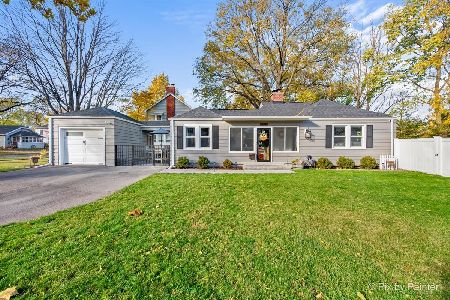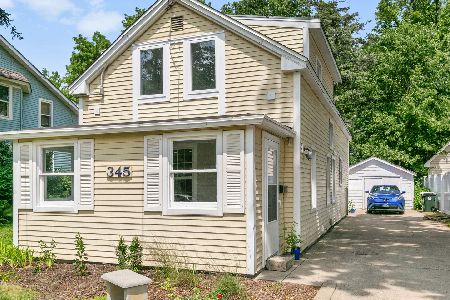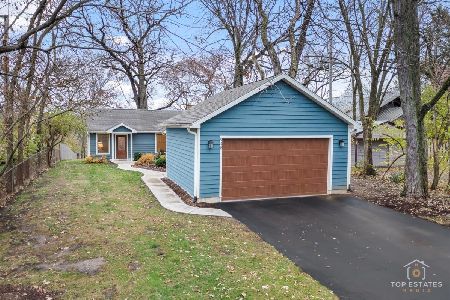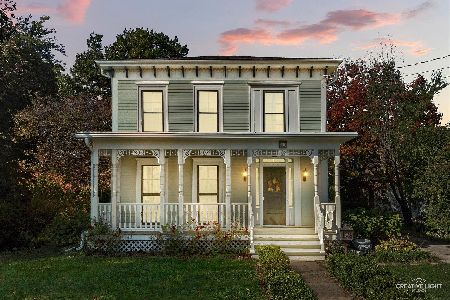518 Jackson Street, Batavia, Illinois 60510
$224,000
|
Sold
|
|
| Status: | Closed |
| Sqft: | 932 |
| Cost/Sqft: | $241 |
| Beds: | 2 |
| Baths: | 2 |
| Year Built: | 1940 |
| Property Taxes: | $4,029 |
| Days On Market: | 2075 |
| Lot Size: | 0,20 |
Description
From the yellow front door to the hardwood floors to the fireplace flanked by custom built-ins to the she-shed...this is the ranch you have been waiting for. This home boasts three bedrooms plus two full baths with a finished basement. Your picture perfect family room greets you with hardwood floors, a brick surround fireplace & custom built-ins! Bright kitchen with abundant cabinetry! Dining room with pantry! Master bedroom with hardwood floors & crown molding! Additional bedroom with hardwood floors, two hall linen closets & hall bath complete your main level. Finished basement offers second family room, bedroom, full bath & laundry/spacious storage room. Additional storage in the spacious attic. Expansive backyard with a she-shed... perfect space to relax or entertain in. Enjoy the upcoming warm summer nights from your patio! One car detached garage. Across the street from a park. Close to downtown Batavia with it's abundant shops & restaurants. Don't wait to make this one yours. AGENTS AND/OR PERSPECTIVE BUYERS EXPOSED TO COVID 19 OR WITH A COUGH OR FEVER ARE NOT TO ENTER THE HOME UNTIL THEY RECEIVE MEDICAL CLEARANCE.
Property Specifics
| Single Family | |
| — | |
| Ranch | |
| 1940 | |
| Full | |
| — | |
| No | |
| 0.2 |
| Kane | |
| Jones And Anderson | |
| 0 / Not Applicable | |
| None | |
| Public | |
| Public Sewer | |
| 10690276 | |
| 1222353008 |
Nearby Schools
| NAME: | DISTRICT: | DISTANCE: | |
|---|---|---|---|
|
Grade School
Alice Gustafson Elementary Schoo |
101 | — | |
|
High School
Batavia Sr High School |
101 | Not in DB | |
Property History
| DATE: | EVENT: | PRICE: | SOURCE: |
|---|---|---|---|
| 15 May, 2020 | Sold | $224,000 | MRED MLS |
| 17 Apr, 2020 | Under contract | $225,000 | MRED MLS |
| 15 Apr, 2020 | Listed for sale | $225,000 | MRED MLS |

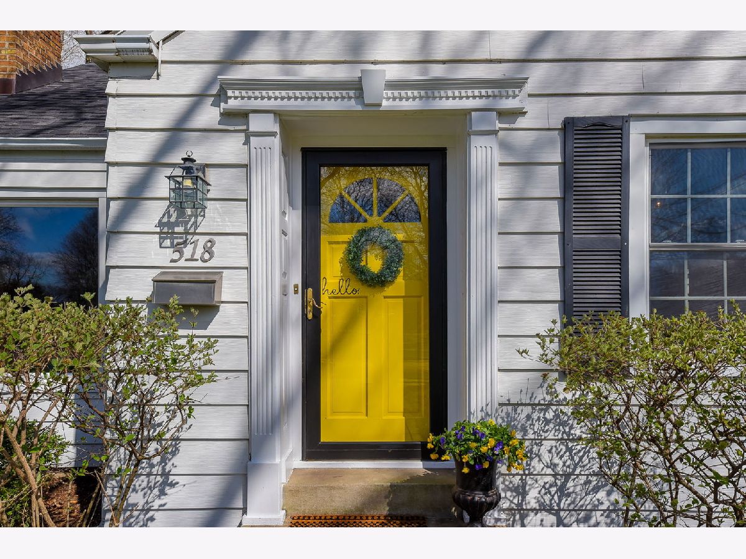
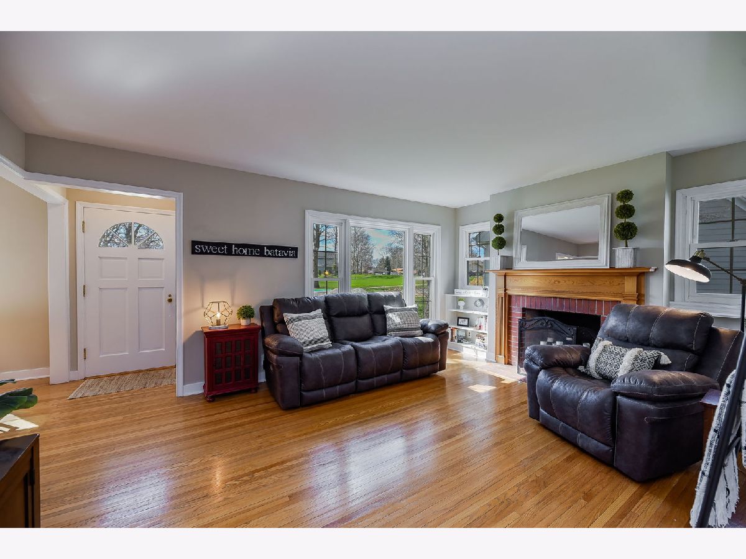
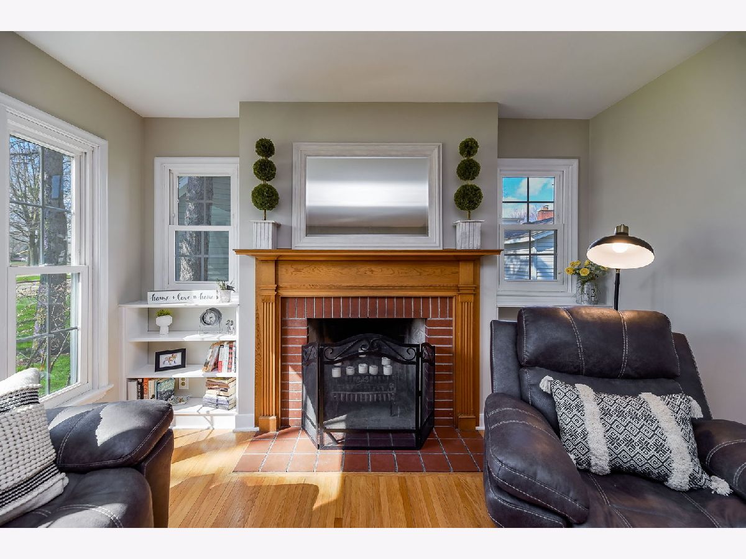



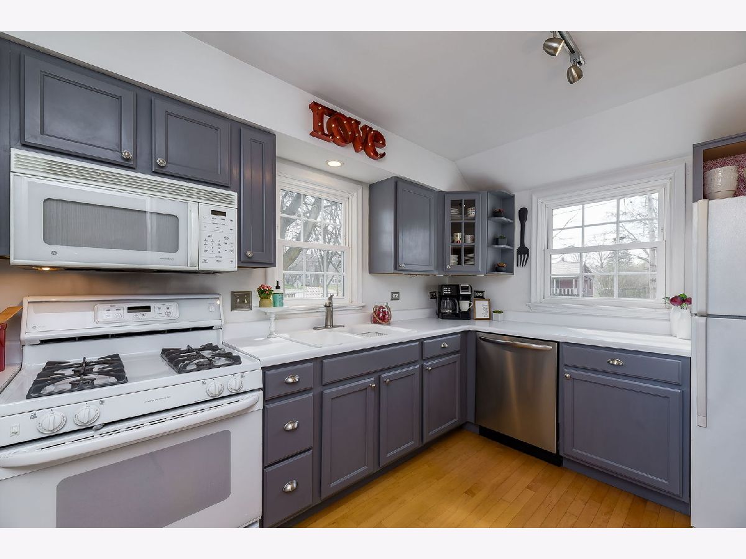



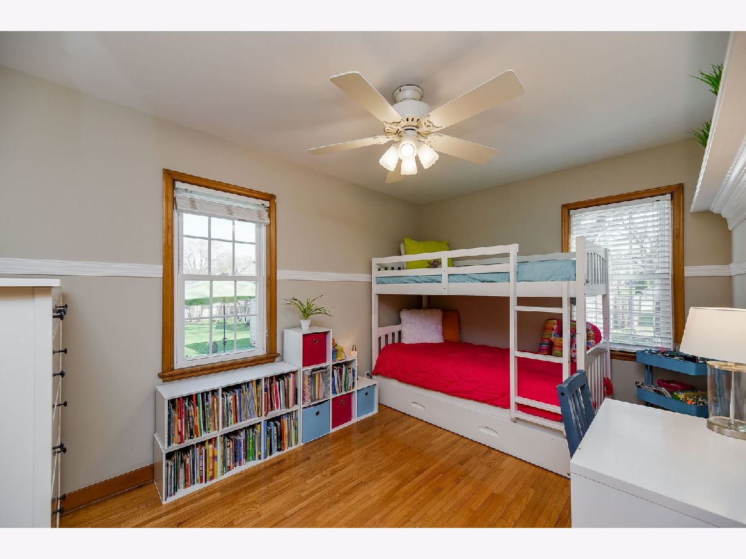
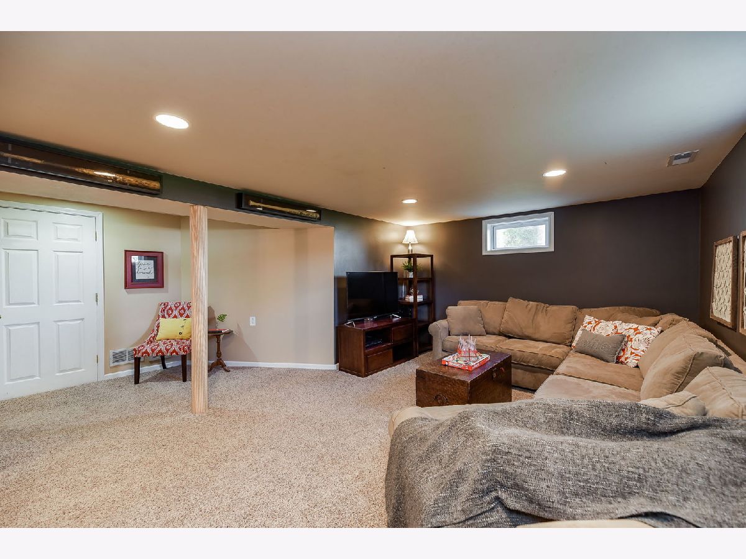



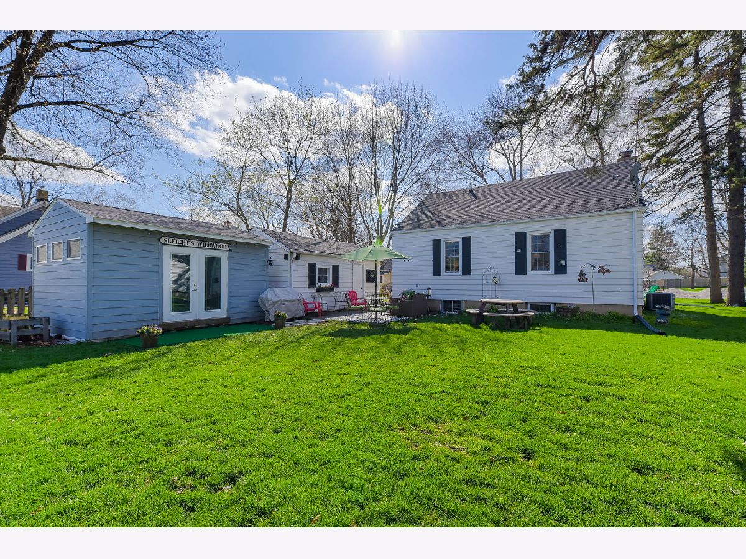
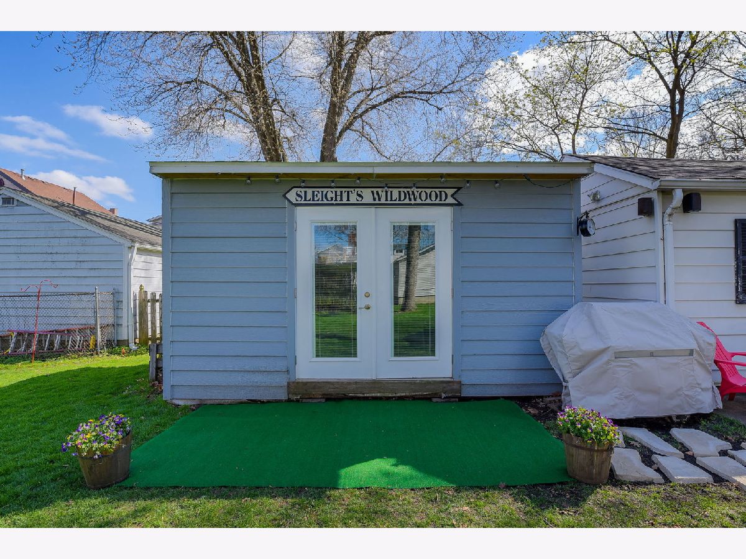

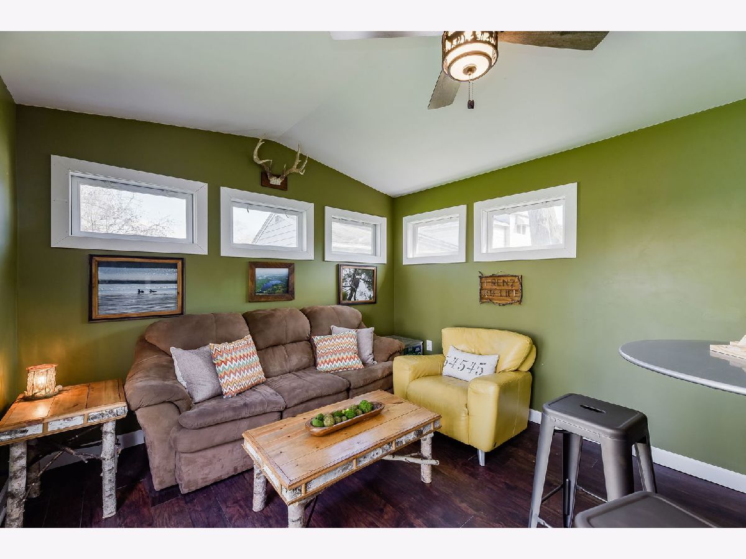



Room Specifics
Total Bedrooms: 3
Bedrooms Above Ground: 2
Bedrooms Below Ground: 1
Dimensions: —
Floor Type: Hardwood
Dimensions: —
Floor Type: Vinyl
Full Bathrooms: 2
Bathroom Amenities: Soaking Tub
Bathroom in Basement: 1
Rooms: Family Room,Foyer,Other Room
Basement Description: Finished
Other Specifics
| 1 | |
| — | |
| Concrete | |
| Patio, Storms/Screens | |
| Mature Trees | |
| 55X157 | |
| — | |
| — | |
| Hardwood Floors, First Floor Bedroom, First Floor Full Bath, Built-in Features | |
| Range, Microwave, Dishwasher, Refrigerator, Washer, Dryer, Water Softener Rented | |
| Not in DB | |
| Park, Curbs, Sidewalks, Street Paved | |
| — | |
| — | |
| — |
Tax History
| Year | Property Taxes |
|---|---|
| 2020 | $4,029 |
Contact Agent
Nearby Similar Homes
Nearby Sold Comparables
Contact Agent
Listing Provided By
Keller Williams Inspire - Geneva

