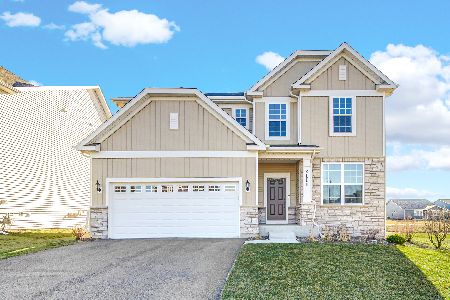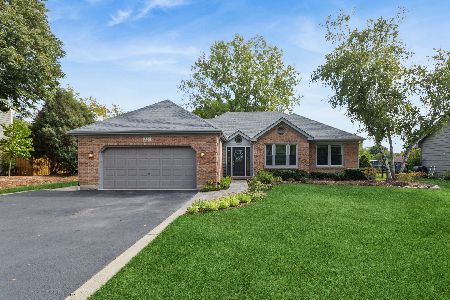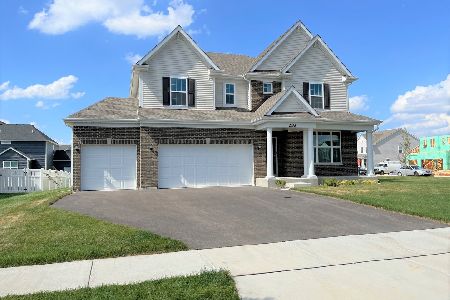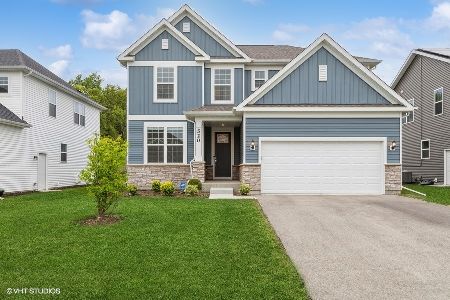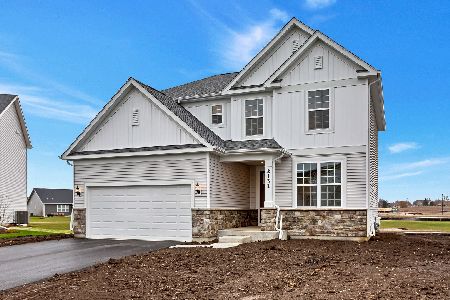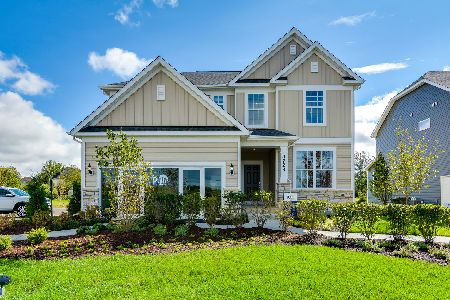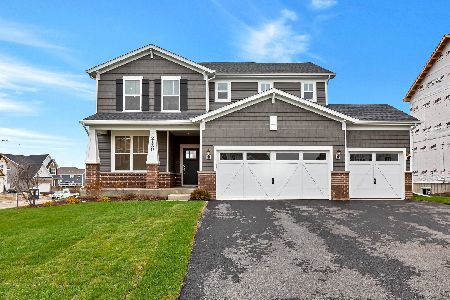531 Alpine Drive, Algonquin, Illinois 60102
$525,000
|
For Sale
|
|
| Status: | Active |
| Sqft: | 2,875 |
| Cost/Sqft: | $183 |
| Beds: | 3 |
| Baths: | 3 |
| Year Built: | 2023 |
| Property Taxes: | $10,987 |
| Days On Market: | 15 |
| Lot Size: | 0,00 |
Description
Step into a home where morning coffee comes with sparkling pond views and sunlight fills every room. Built in 2023 by Pulte Homes, this north-facing 3-bedroom, 2.1-bath residence with loft, den, and sunroom offers the perfect blend of elegance and comfort - all on a premium waterfront lot with a beautiful, spacious backyard in a highly sought-after, sold-out community with scenic walking trails just outside your door. From the moment you enter the grand foyer, you're welcomed by versatile spaces - a den ideal for a home office, playroom, or guest suite, plus a cozy nook by the kitchen currently used as a meditation area, perfect for a library, craft space, or creative retreat. The open-concept main level is designed for connection, with a spacious living room flowing seamlessly into the chef's kitchen featuring stainless Whirlpool appliances, granite countertops, rich cabinetry, and a crisp white ceramic tile backsplash. A bright sunroom framed by large windows is the perfect spot to relax and take in year-round pond views. Upstairs, a versatile loft offers room for a home office, reading lounge, or potential 4th bedroom. The primary suite is a true retreat with calming pond views, a dual vanity, and a spa-inspired bath. Each bedroom has spacious closets, and the home provides abundant storage throughout, including thoughtfully designed cabinetry and closets. Two additional bedrooms share a beautifully appointed full bath, while the second-floor laundry room adds everyday convenience. Every detail has been thoughtfully chosen - Vinyl plank flooring throughout, wrought iron spindle staircase railings, LED lighting, and modern finishes. The full basement, already equipped with roughed-in plumbing, is ready for your dream design - whether a home theater, guest suite, or creative space. Ideally located just minutes from grocery stores, nearby restaurants, and family-friendly destinations, plus only 5 minutes to Northwestern Huntley Hospital. Enjoy the convenience of a north-facing orientation, great schools, and a prime location in one of the area's most desirable communities. More than just a home, this property offers a lifestyle - with pond views, a spacious backyard, and timeless design in a neighborhood where every day feels like a getaway.
Property Specifics
| Single Family | |
| — | |
| — | |
| 2023 | |
| — | |
| NewBerry | |
| No | |
| — |
| — | |
| Trails Of Woods Creek | |
| 68 / Monthly | |
| — | |
| — | |
| — | |
| 12492583 | |
| 1825405022 |
Nearby Schools
| NAME: | DISTRICT: | DISTANCE: | |
|---|---|---|---|
|
Grade School
Conley Elementary School |
158 | — | |
|
Middle School
Heineman Middle School |
158 | Not in DB | |
|
High School
Huntley High School |
158 | Not in DB | |
Property History
| DATE: | EVENT: | PRICE: | SOURCE: |
|---|---|---|---|
| 9 Oct, 2025 | Listed for sale | $525,000 | MRED MLS |
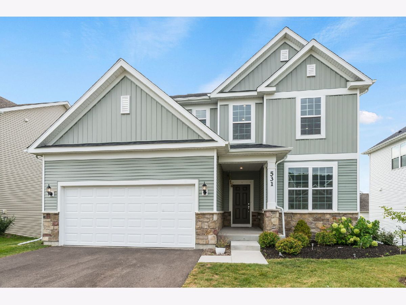
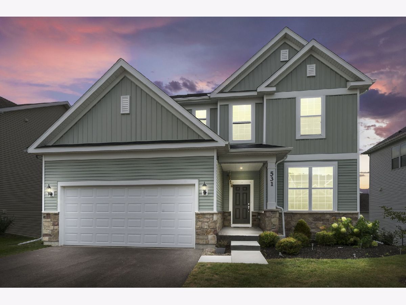
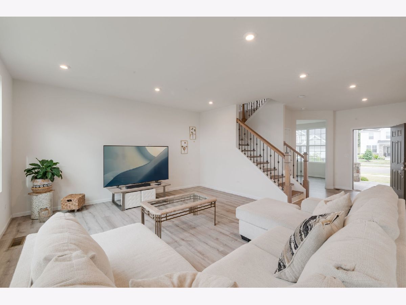
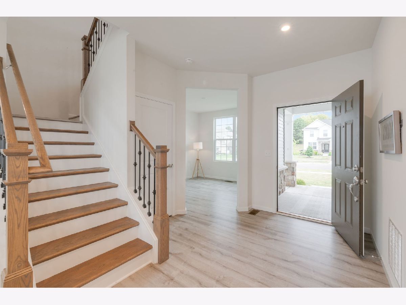
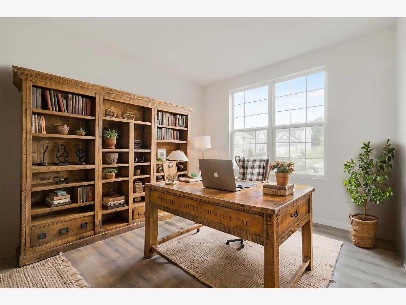
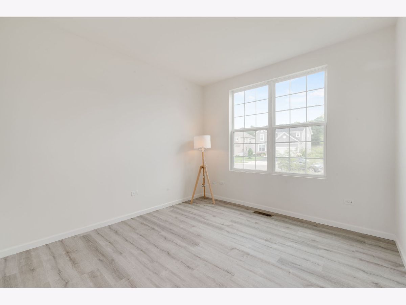
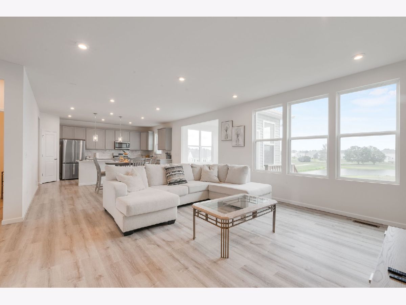
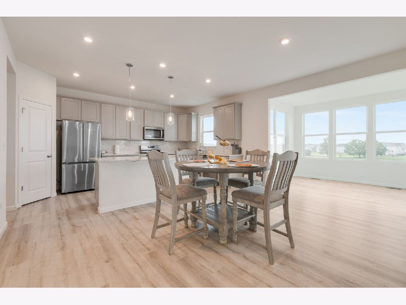
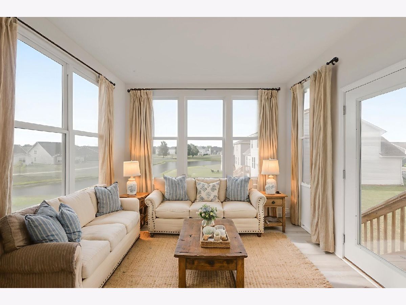
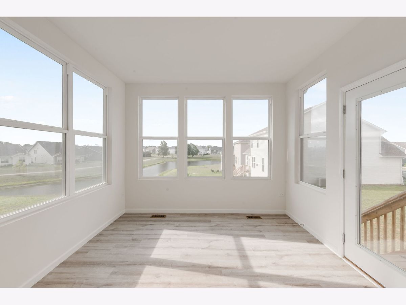
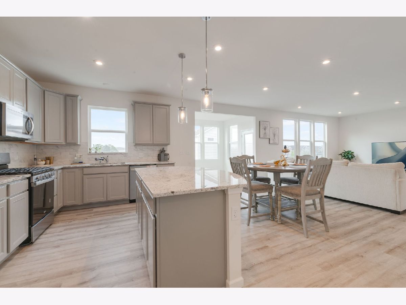
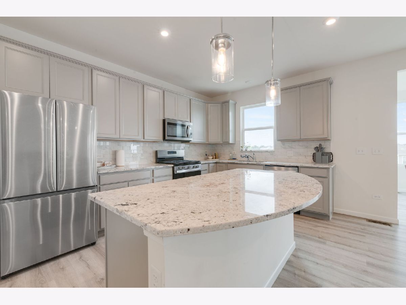
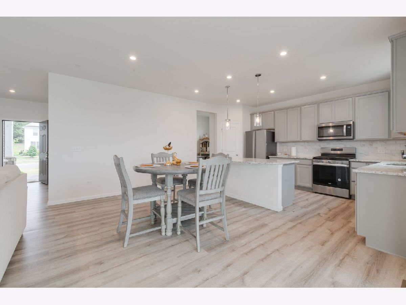
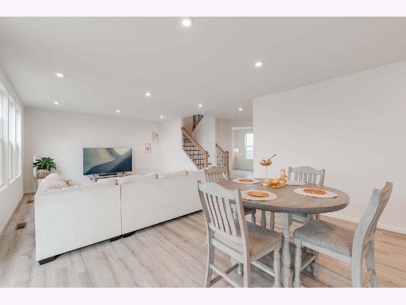
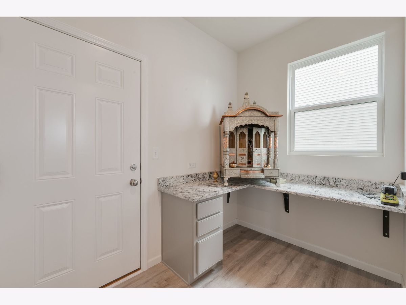
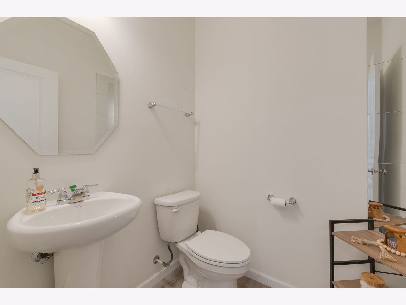
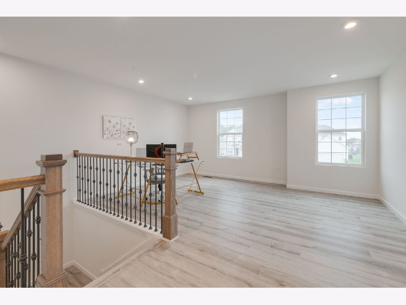
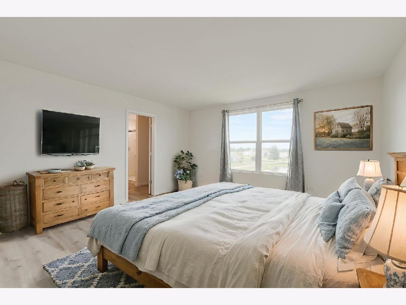
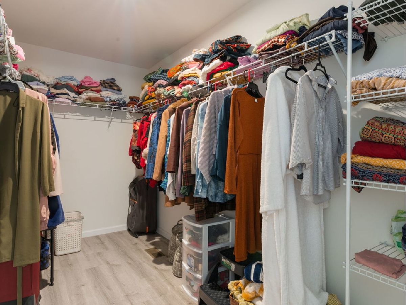
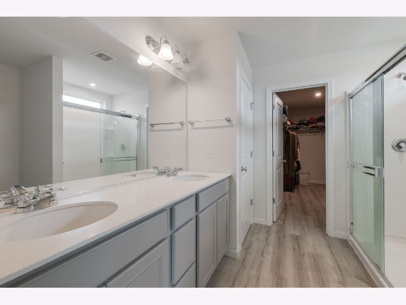
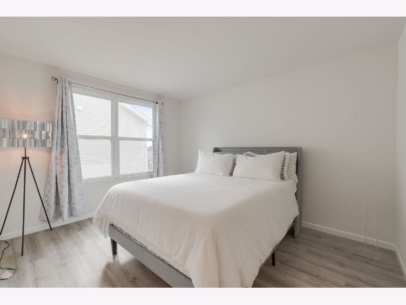
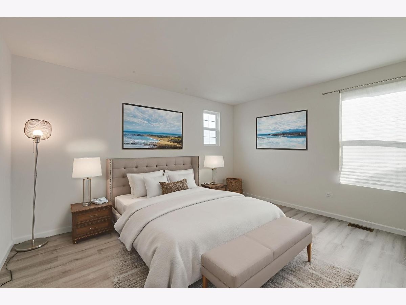
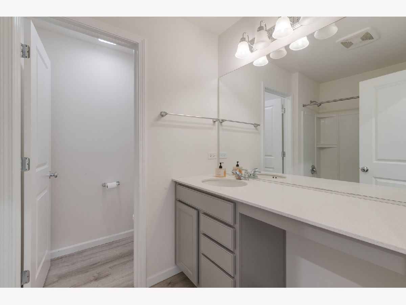
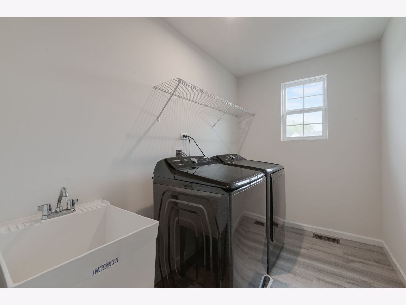
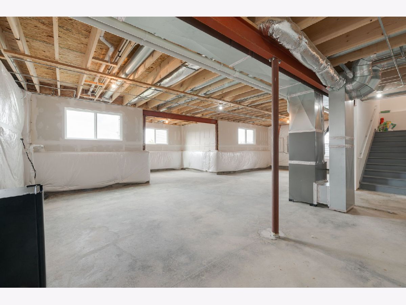
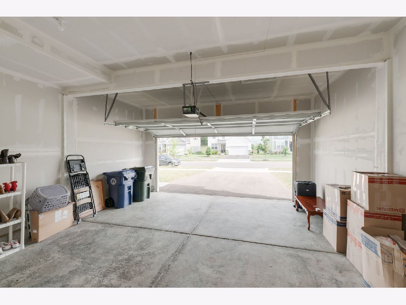
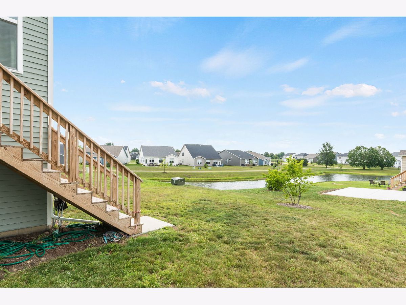
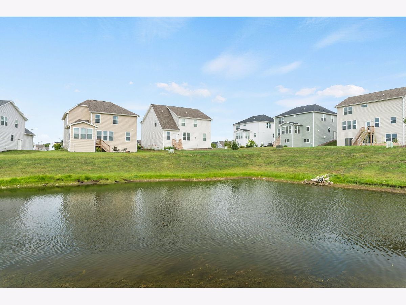
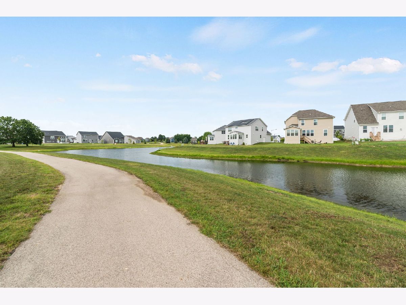
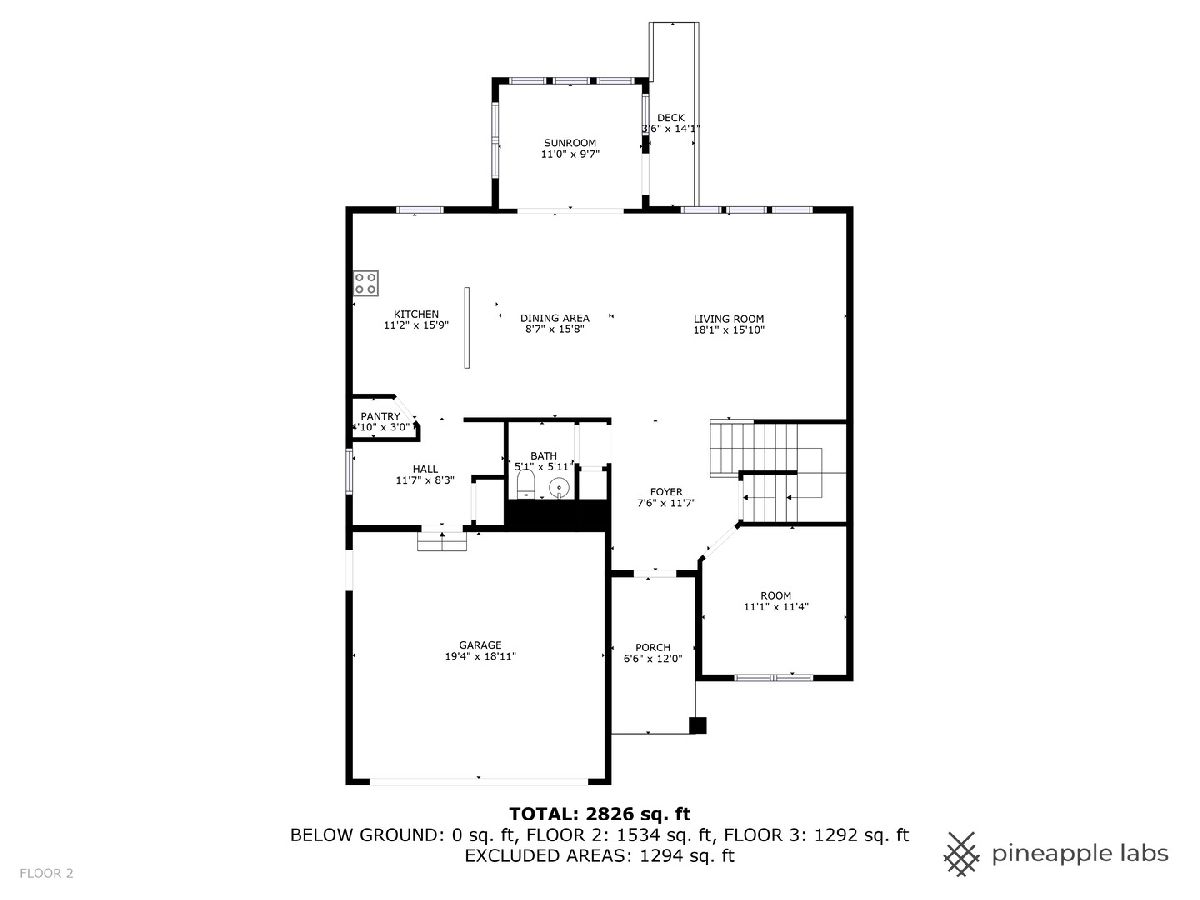
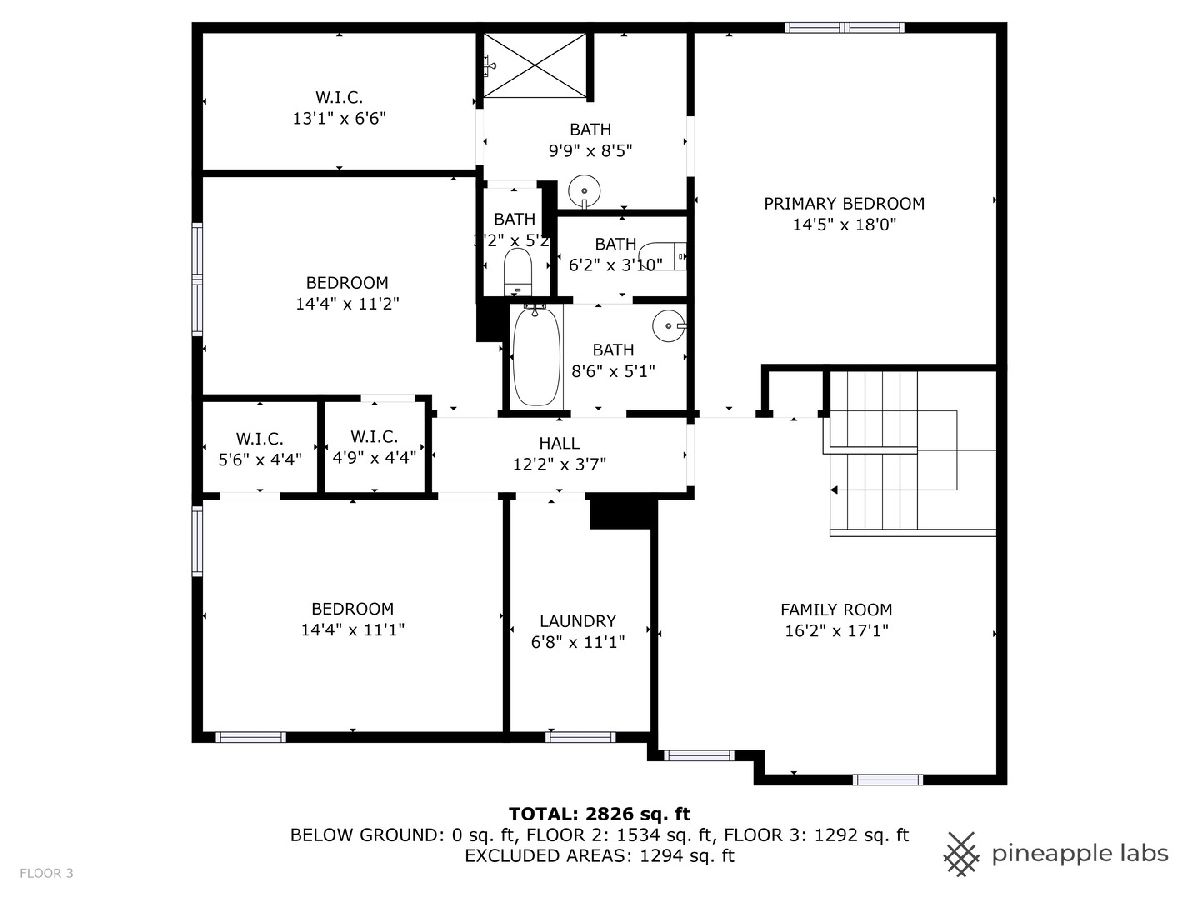
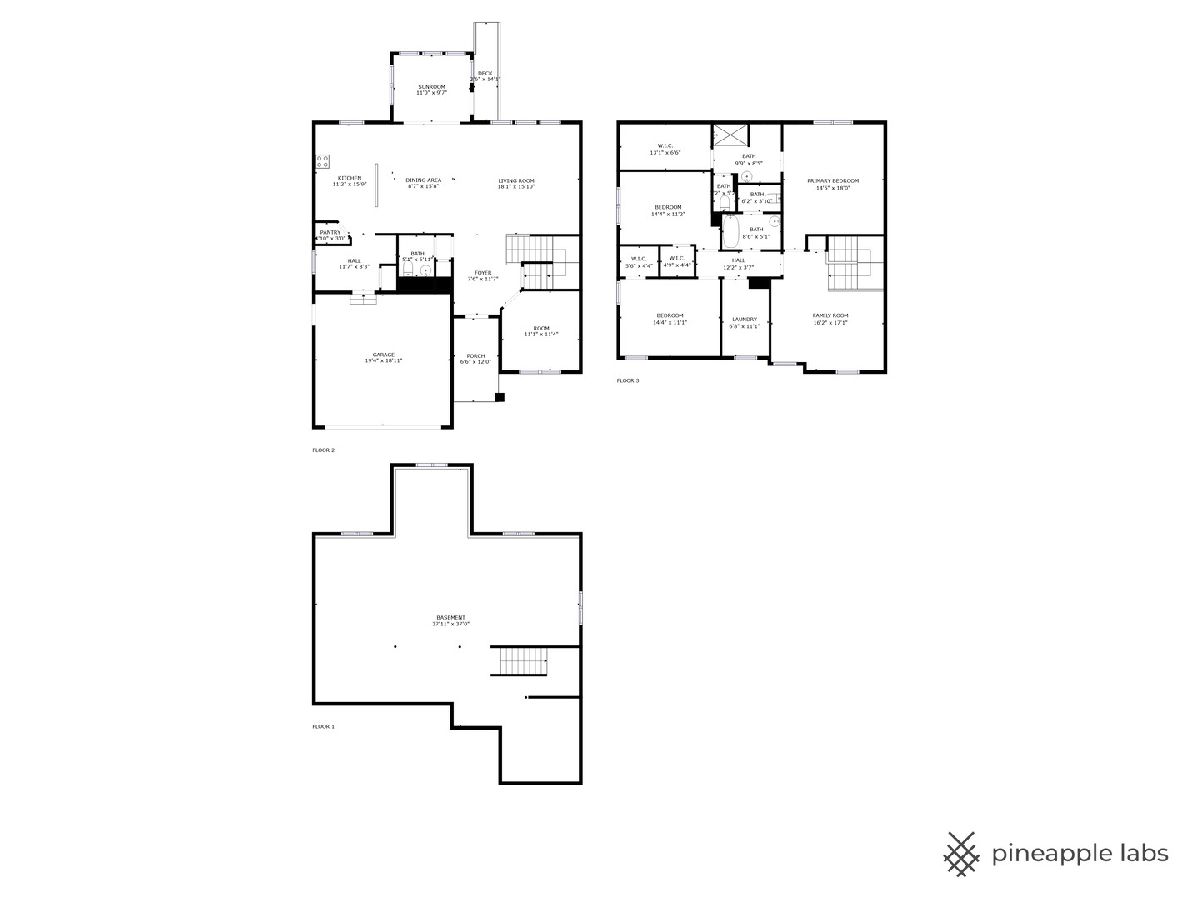
Room Specifics
Total Bedrooms: 3
Bedrooms Above Ground: 3
Bedrooms Below Ground: 0
Dimensions: —
Floor Type: —
Dimensions: —
Floor Type: —
Full Bathrooms: 3
Bathroom Amenities: Separate Shower,Double Sink
Bathroom in Basement: 1
Rooms: —
Basement Description: —
Other Specifics
| 2 | |
| — | |
| — | |
| — | |
| — | |
| 2875 | |
| Unfinished | |
| — | |
| — | |
| — | |
| Not in DB | |
| — | |
| — | |
| — | |
| — |
Tax History
| Year | Property Taxes |
|---|---|
| 2025 | $10,987 |
Contact Agent
Nearby Similar Homes
Nearby Sold Comparables
Contact Agent
Listing Provided By
Coldwell Banker Realty

