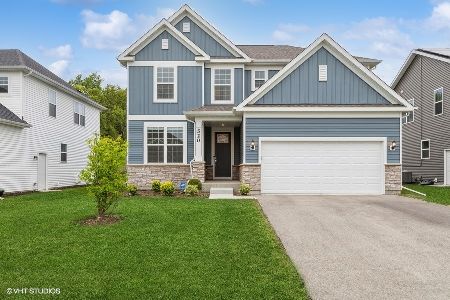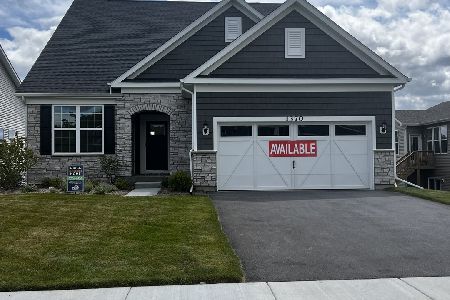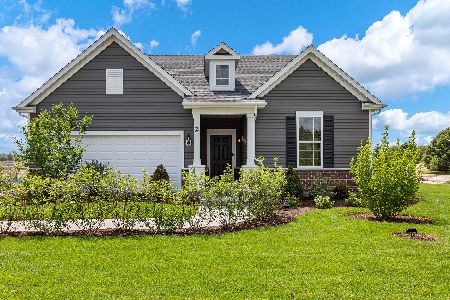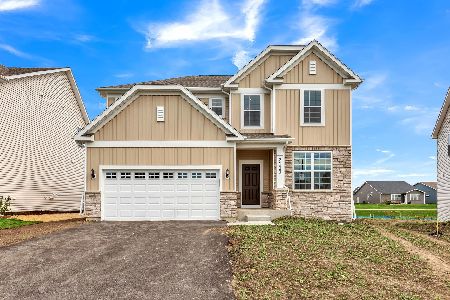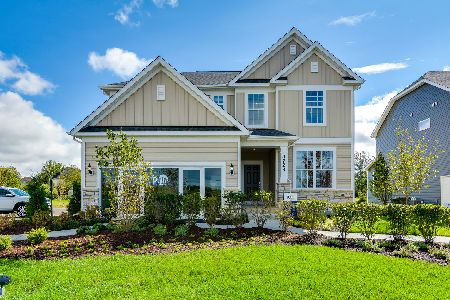451 Alpine Drive, Algonquin, Illinois 60102
$530,000
|
Sold
|
|
| Status: | Closed |
| Sqft: | 2,523 |
| Cost/Sqft: | $218 |
| Beds: | 3 |
| Baths: | 3 |
| Year Built: | 2022 |
| Property Taxes: | $12,358 |
| Days On Market: | 454 |
| Lot Size: | 0,00 |
Description
Welcome to your new home! This stunning 2-year-old home offers many builder upgrades and is the perfect blend of contemporary elegance and serene privacy. Nestled on a premium lot backing to a peaceful pond, this residence is designed for those who appreciate sophistication and tranquility. As you step inside, you'll be greeted by an open and inviting floor plan that effortlessly flows from room to room. The heart of this home is the gourmet kitchen, featuring sleek quartz countertops, high-end stainless-steel appliances, and an expansive island ideal for gatherings. Just off the kitchen, a sun-drenched sunroom provides the perfect spot to enjoy your morning coffee while taking in the serene views of the pond. The spacious family room is equipped with a state-of-the-art surround sound system, making it perfect for movie nights or entertaining guests. The lower-level walkout basement offers endless possibilities-a private retreat, a game room, or even a home gym-all while allowing easy access to the beautifully landscaped backyard and scenic pond views. Whether you're hosting family and friends or enjoying a quiet evening at home, this property offers the ultimate lifestyle experience. Don't miss your chance to own this extraordinary home. Schedule your private showing today and experience all it has to offer!
Property Specifics
| Single Family | |
| — | |
| — | |
| 2022 | |
| — | |
| NEWBERRY | |
| No | |
| — |
| — | |
| Trails Of Woods Creek | |
| 68 / Monthly | |
| — | |
| — | |
| — | |
| 12195864 | |
| 1825428005 |
Nearby Schools
| NAME: | DISTRICT: | DISTANCE: | |
|---|---|---|---|
|
Grade School
Conley Elementary School |
158 | — | |
|
Middle School
Heineman Middle School |
158 | Not in DB | |
|
High School
Huntley High School |
158 | Not in DB | |
Property History
| DATE: | EVENT: | PRICE: | SOURCE: |
|---|---|---|---|
| 31 Jan, 2025 | Sold | $530,000 | MRED MLS |
| 27 Dec, 2024 | Under contract | $549,900 | MRED MLS |
| 24 Oct, 2024 | Listed for sale | $549,900 | MRED MLS |
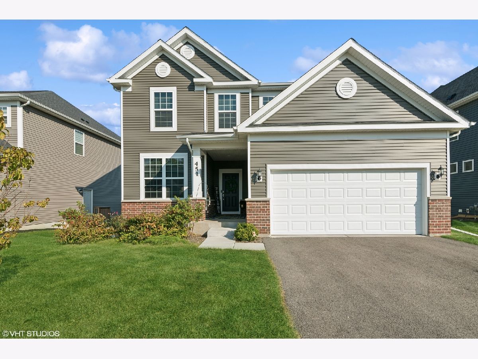
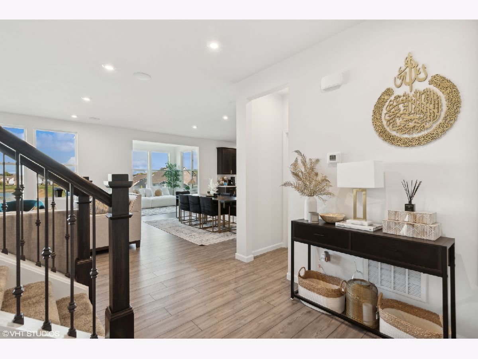
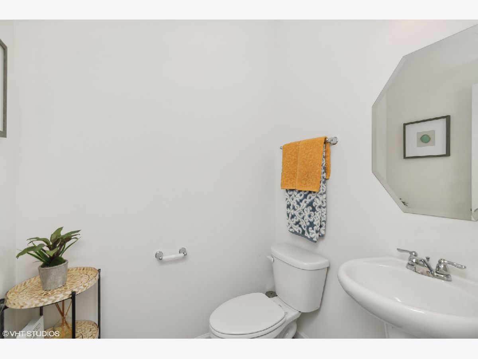
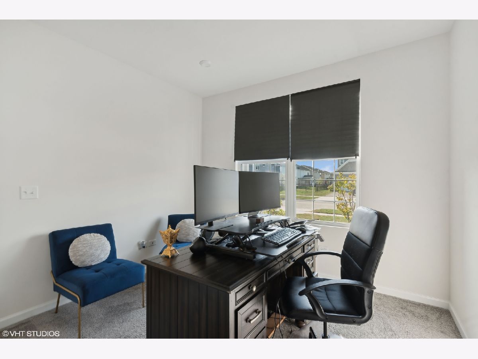
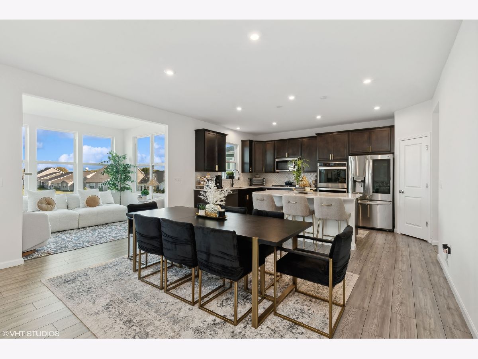
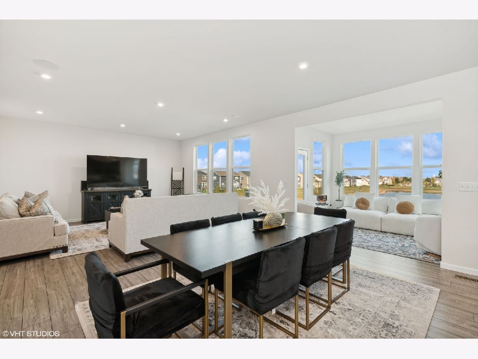
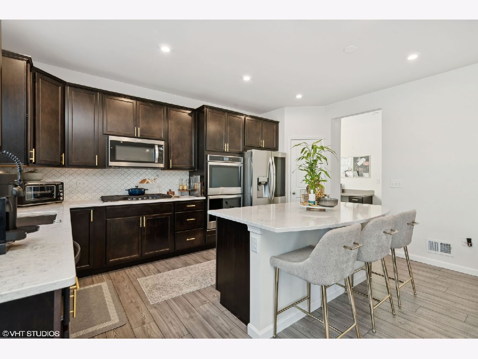
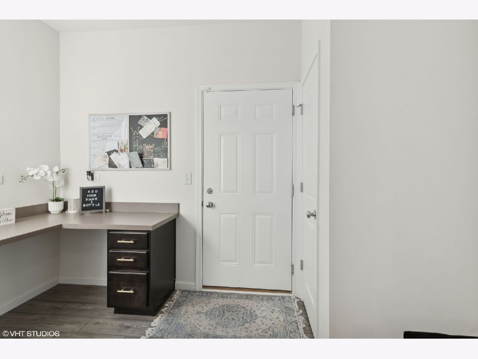
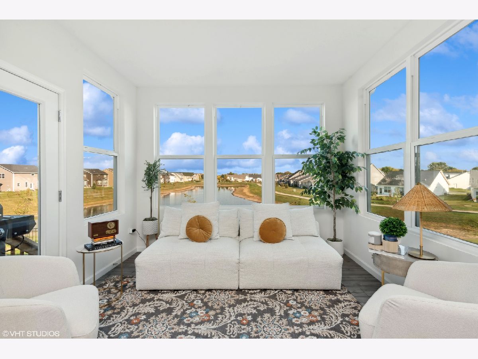
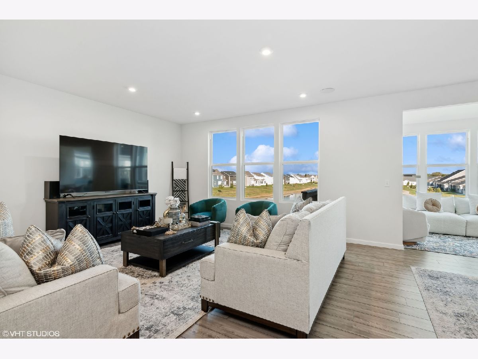
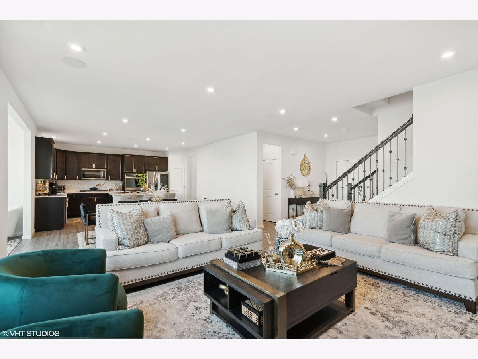
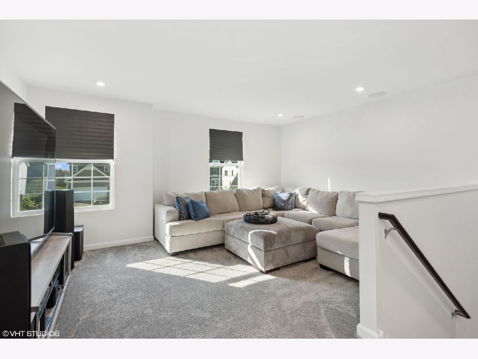
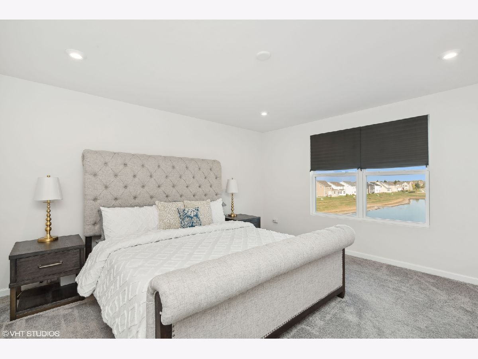
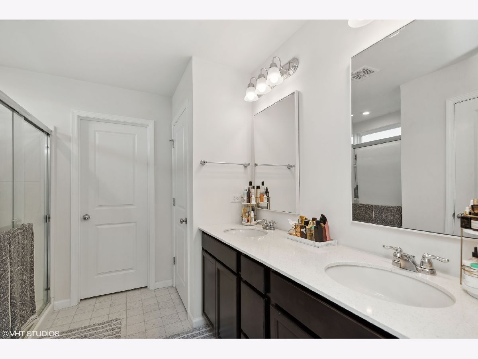
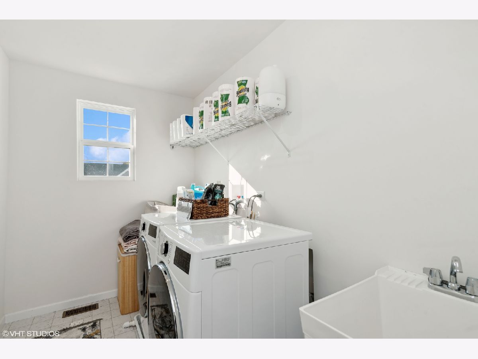
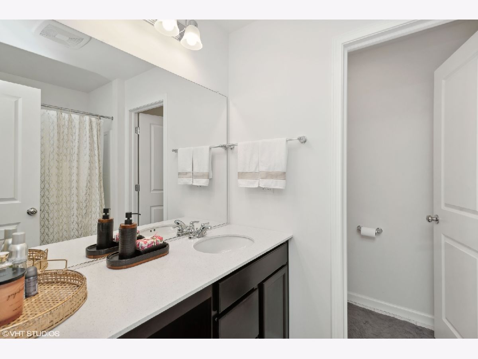
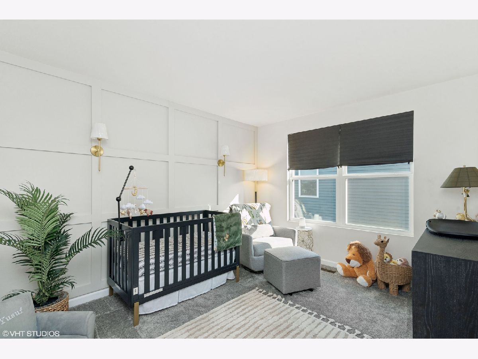
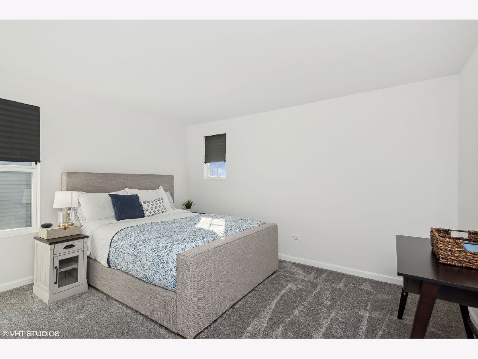
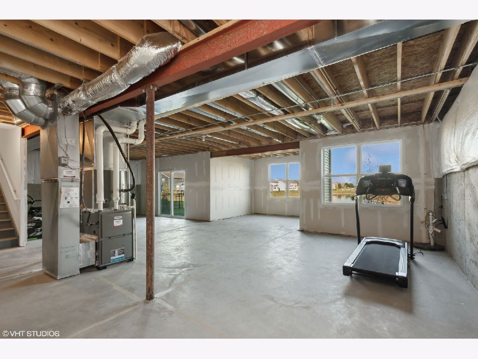
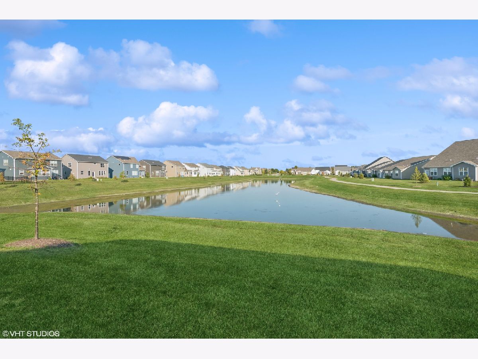
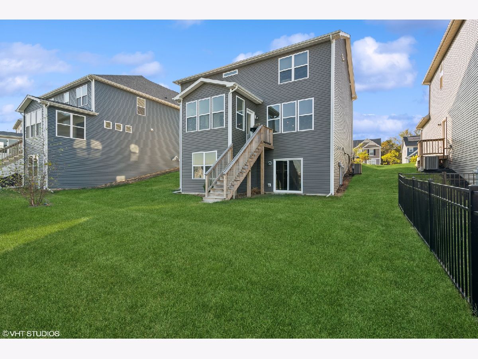
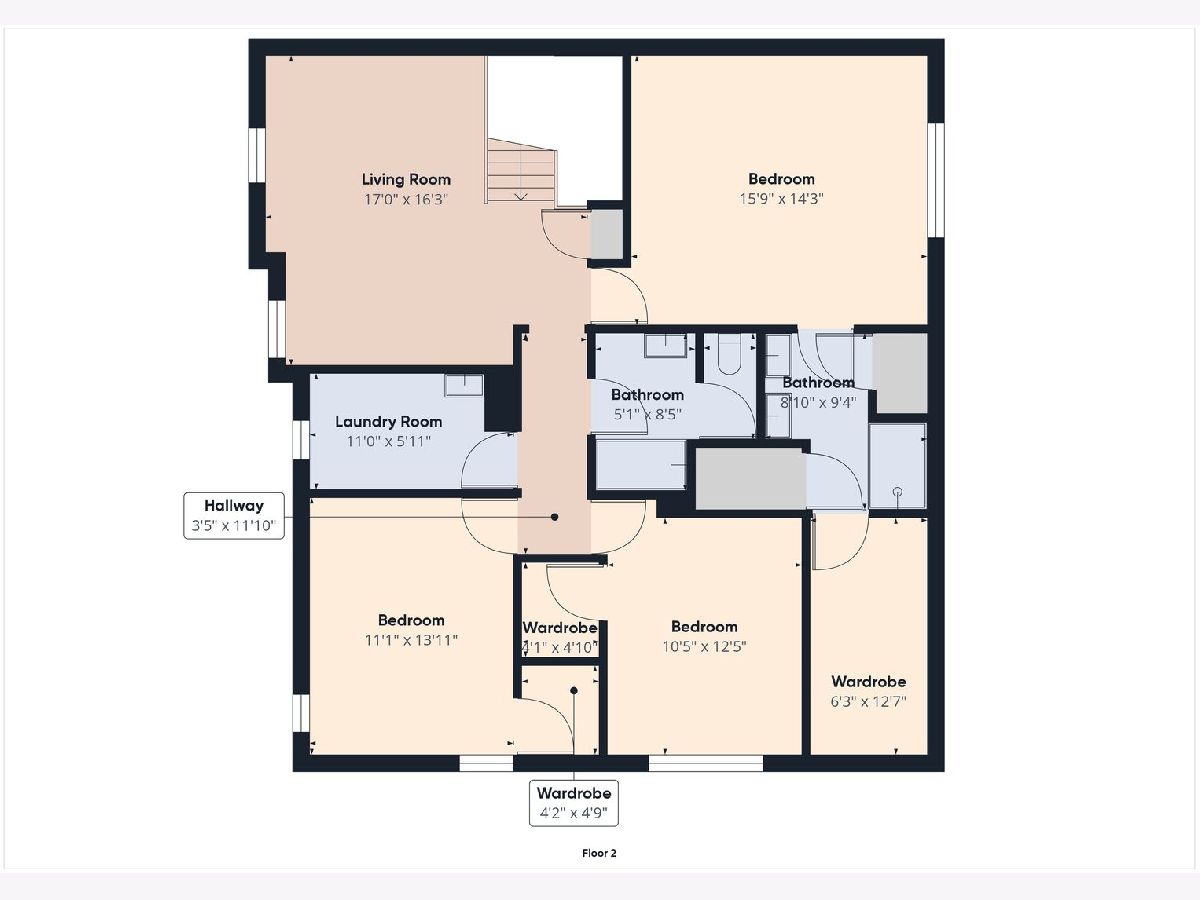
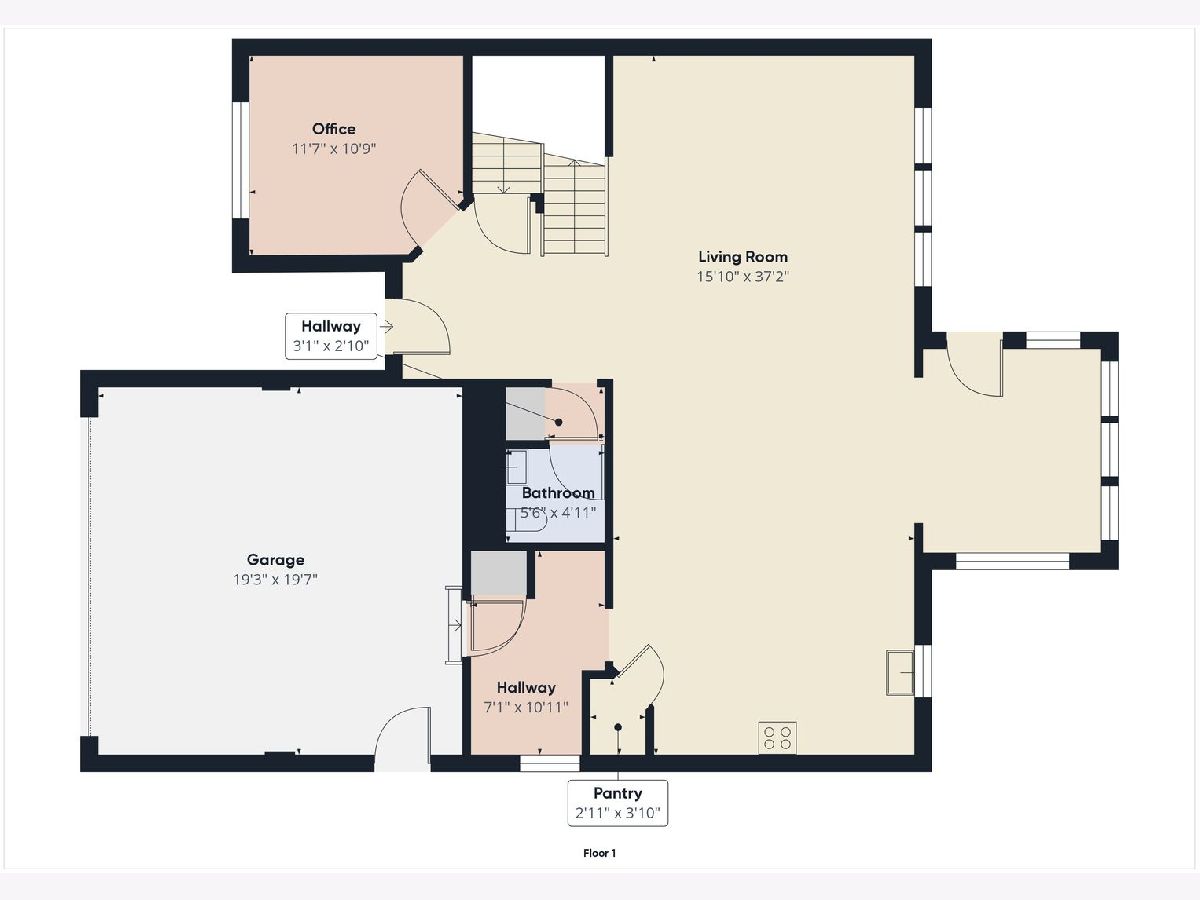
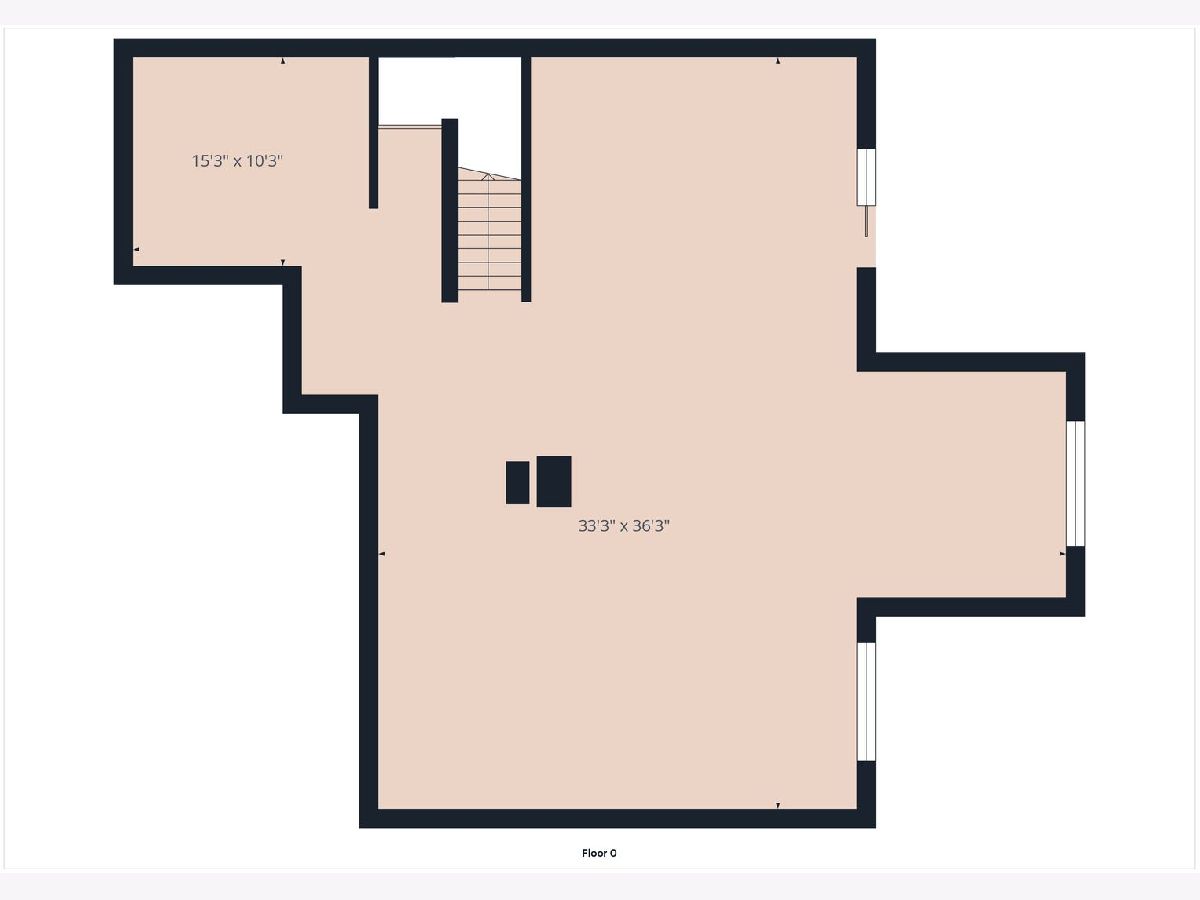
Room Specifics
Total Bedrooms: 3
Bedrooms Above Ground: 3
Bedrooms Below Ground: 0
Dimensions: —
Floor Type: —
Dimensions: —
Floor Type: —
Full Bathrooms: 3
Bathroom Amenities: Separate Shower,Double Sink
Bathroom in Basement: 0
Rooms: —
Basement Description: Unfinished
Other Specifics
| 2 | |
| — | |
| Asphalt | |
| — | |
| — | |
| 125X55 | |
| Unfinished | |
| — | |
| — | |
| — | |
| Not in DB | |
| — | |
| — | |
| — | |
| — |
Tax History
| Year | Property Taxes |
|---|---|
| 2025 | $12,358 |
Contact Agent
Nearby Similar Homes
Nearby Sold Comparables
Contact Agent
Listing Provided By
Baird & Warner






