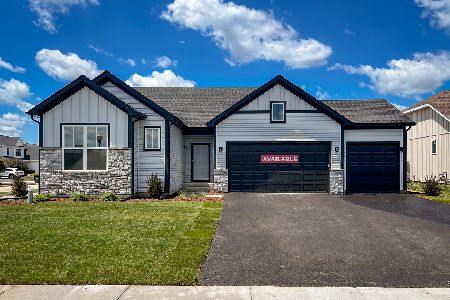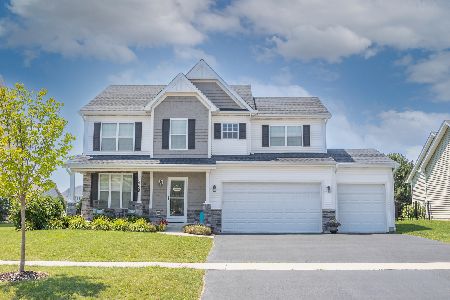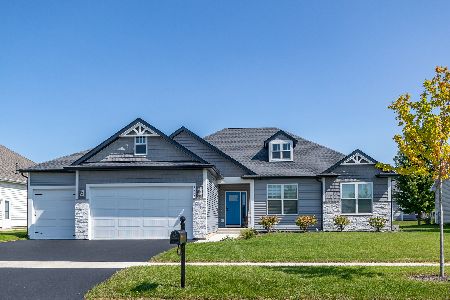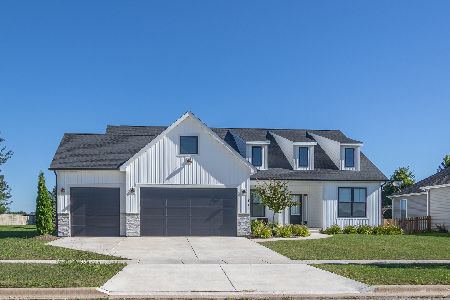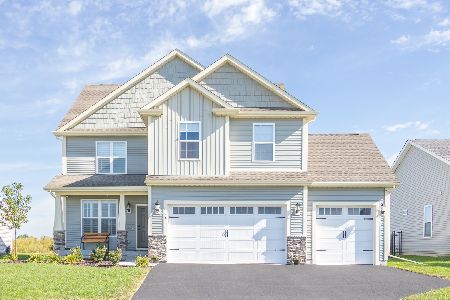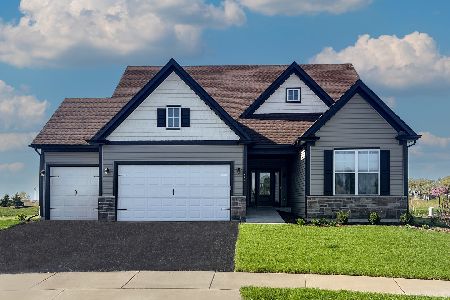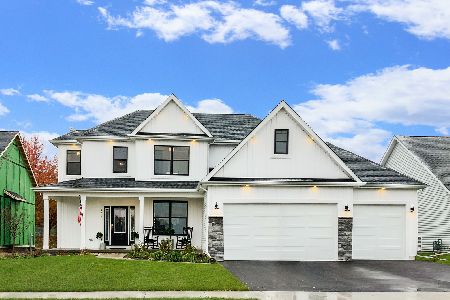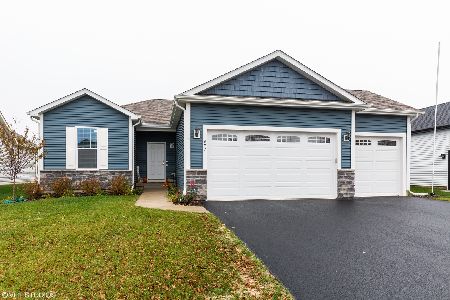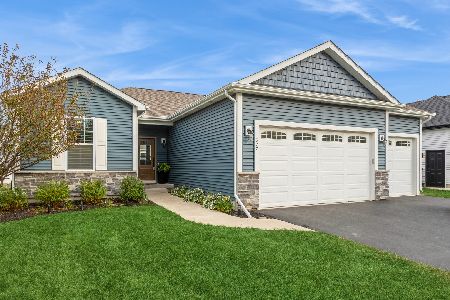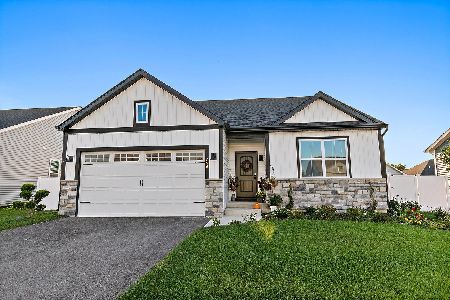531 Meadowdale Circle, Hampshire, Illinois 60140
$455,000
|
For Sale
|
|
| Status: | Contingent |
| Sqft: | 1,849 |
| Cost/Sqft: | $246 |
| Beds: | 3 |
| Baths: | 2 |
| Year Built: | 2021 |
| Property Taxes: | $9,282 |
| Days On Market: | 11 |
| Lot Size: | 0,00 |
Description
Built by Silverthorne Homes in 2021, this stunning Halsted model offers modern style, comfort, and functionality-all in one perfect layout. Featuring 3 bedrooms, 2 baths, a 3-car garage, and a full basement, this home truly has it all. Step inside and you'll find two spacious bedrooms and a full bath at the front of the home. Continue into the heart of the house-a bright, open-concept kitchen and great room designed for today's lifestyle. The kitchen features 42" cabinetry, granite countertops, black stainless steel appliances, a pantry, and a large island with seating that overlooks the inviting great room. The adjoining dining area creates a seamless flow for both everyday living and entertaining. From the dining area, sliding glass doors open to a beautifully landscaped, fenced-in yard complete with a brick paver patio-perfect for relaxing or hosting gatherings-and a shed for additional storage. The private Master Suite, set apart on its own wing, provides a peaceful retreat with a spacious walk-in closet and a luxurious bath with a walk-in shower. Convenience is key with a mudroom and laundry area located right off the garage. The unfinished basement includes two egress windows and rough-in plumbing for a future bathroom-offering endless potential for expansion. This home is truly move-in ready-like new construction, without the wait!
Property Specifics
| Single Family | |
| — | |
| — | |
| 2021 | |
| — | |
| Halsted | |
| No | |
| — |
| Kane | |
| Prairie Ridge | |
| 139 / Quarterly | |
| — | |
| — | |
| — | |
| 12506143 | |
| 0121150015 |
Nearby Schools
| NAME: | DISTRICT: | DISTANCE: | |
|---|---|---|---|
|
Grade School
Gary Wright Elementary School |
300 | — | |
|
Middle School
Hampshire Middle School |
300 | Not in DB | |
|
High School
Hampshire High School |
300 | Not in DB | |
Property History
| DATE: | EVENT: | PRICE: | SOURCE: |
|---|---|---|---|
| 5 Nov, 2025 | Under contract | $455,000 | MRED MLS |
| 29 Oct, 2025 | Listed for sale | $455,000 | MRED MLS |
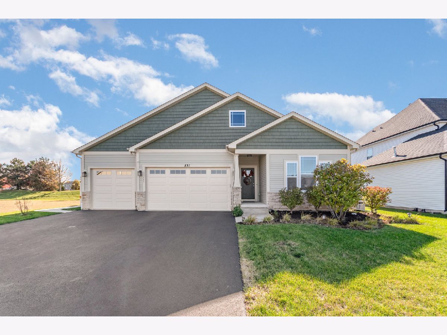
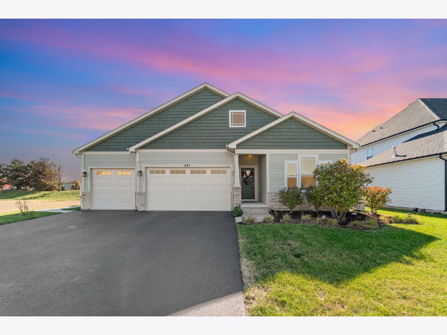
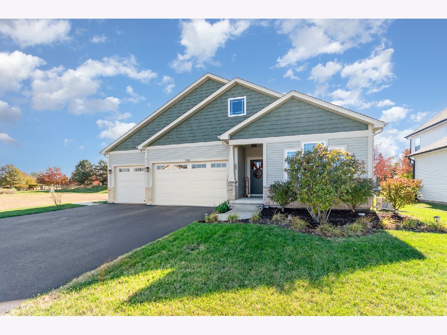
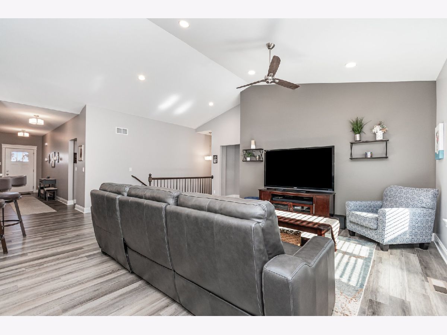
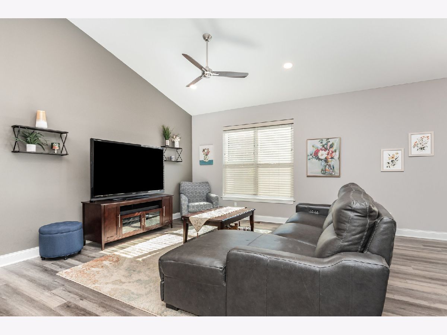
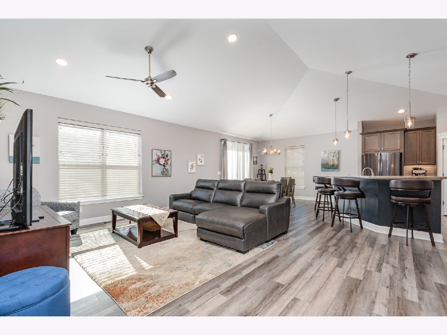
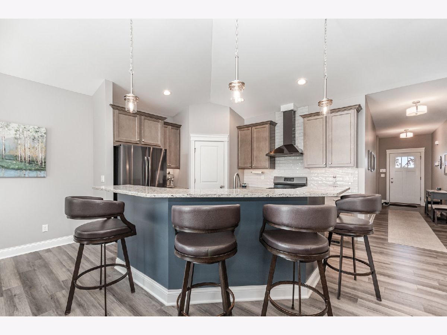
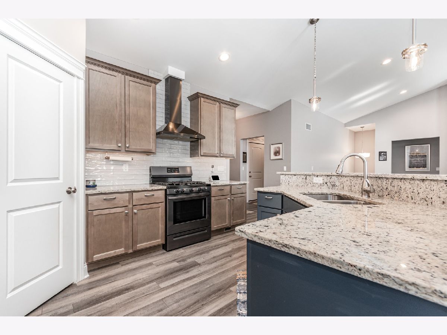
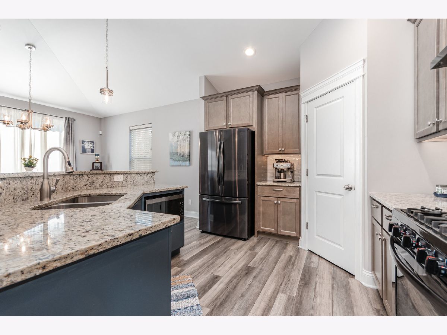
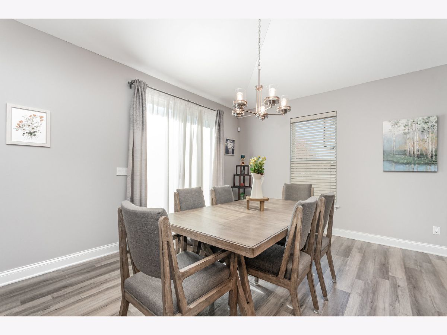
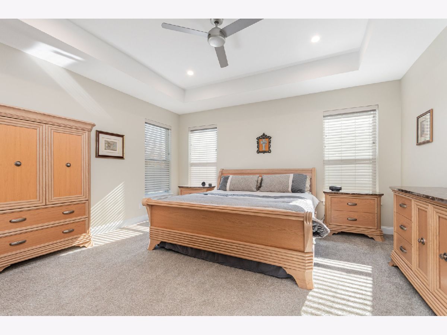
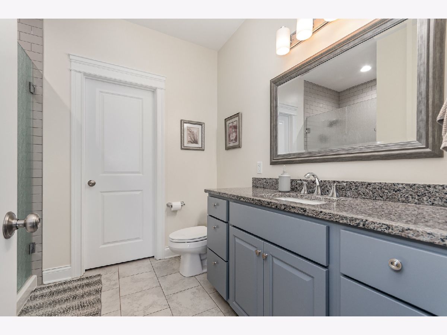
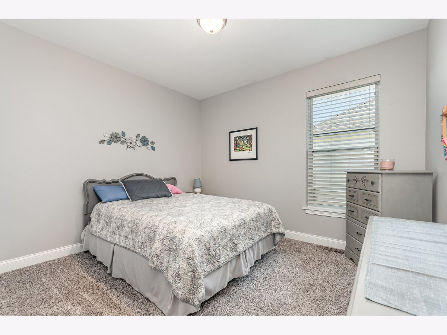
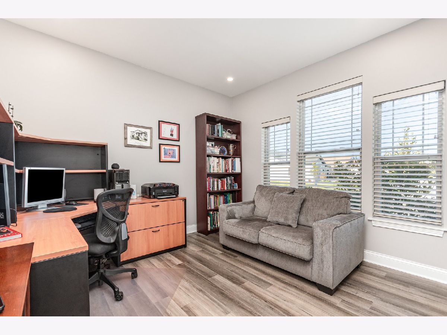
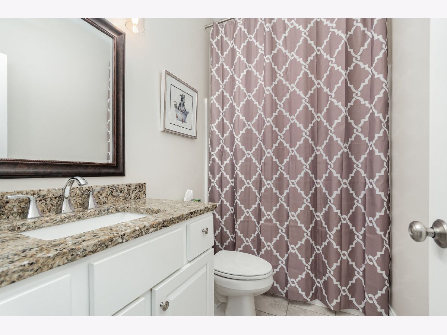
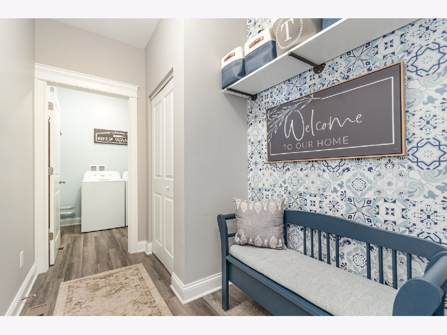
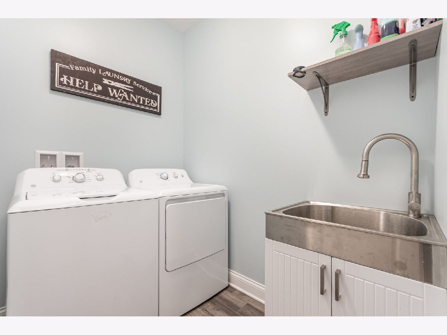
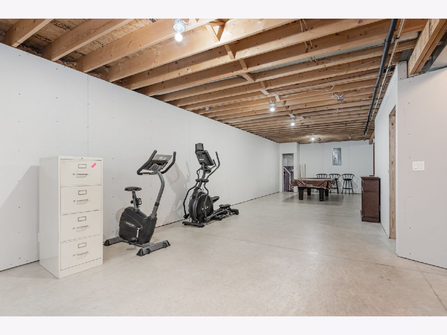
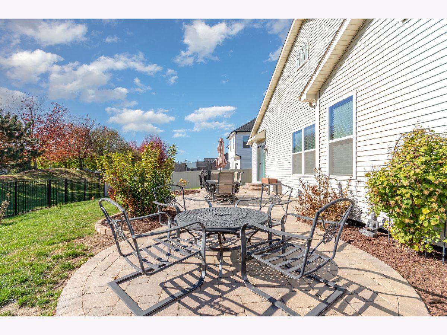
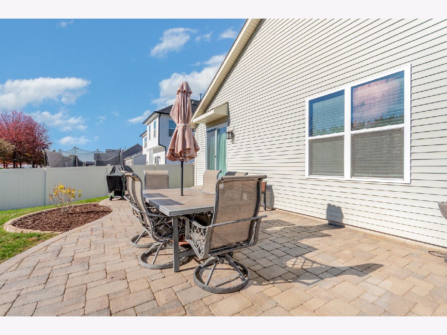
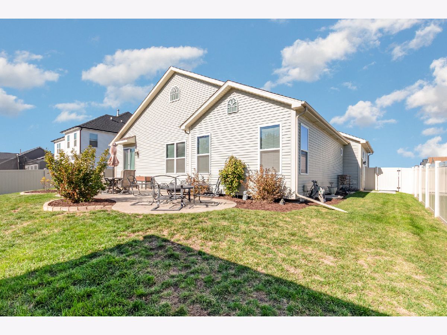
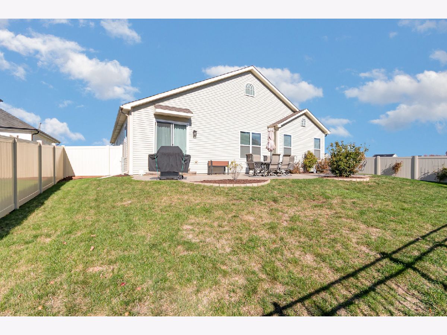
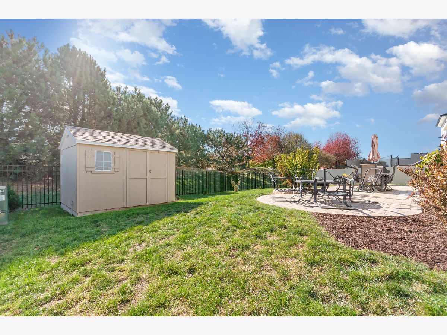
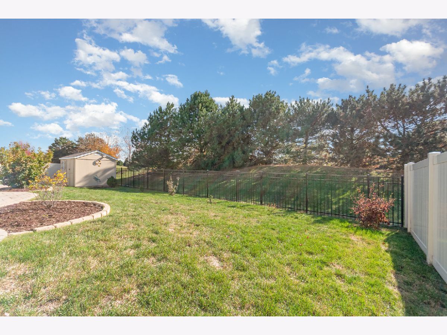
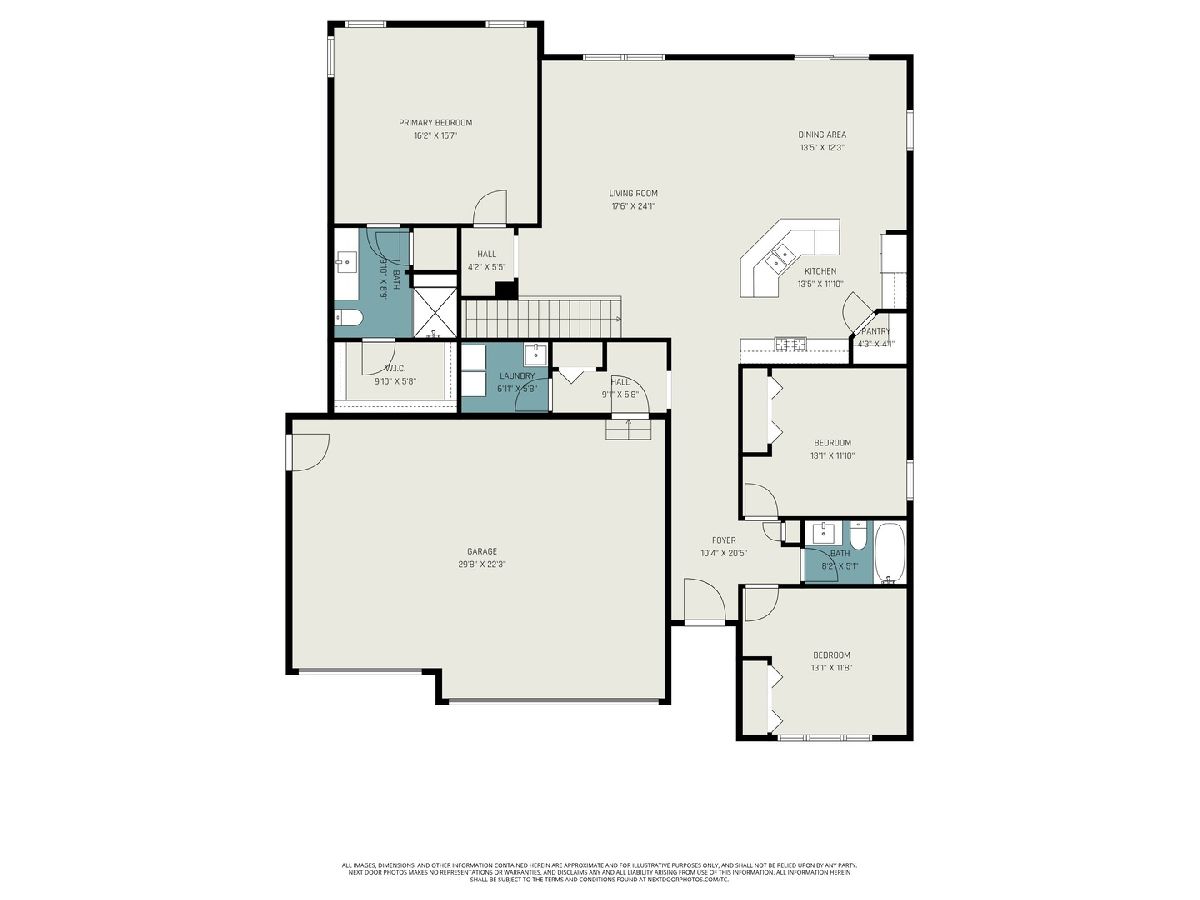
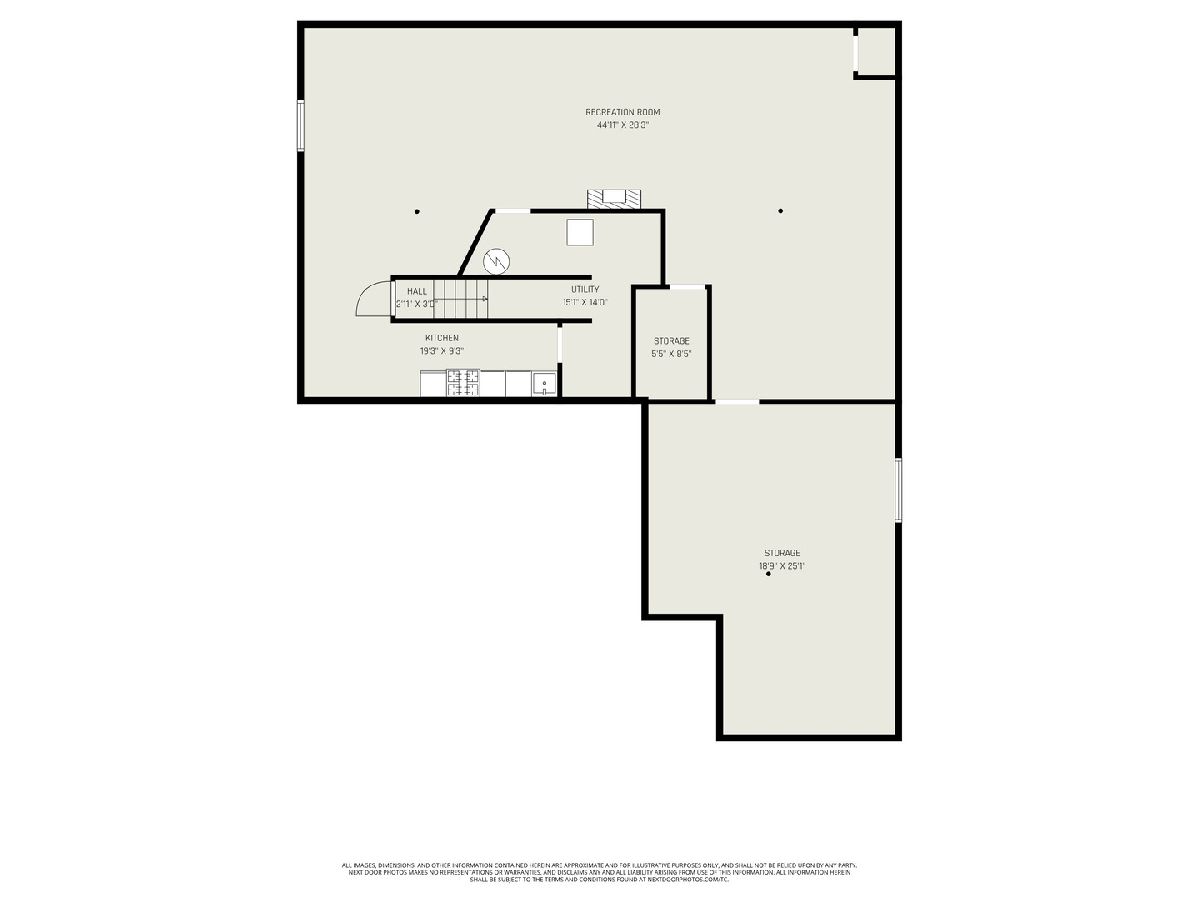
Room Specifics
Total Bedrooms: 3
Bedrooms Above Ground: 3
Bedrooms Below Ground: 0
Dimensions: —
Floor Type: —
Dimensions: —
Floor Type: —
Full Bathrooms: 2
Bathroom Amenities: —
Bathroom in Basement: 0
Rooms: —
Basement Description: —
Other Specifics
| 3 | |
| — | |
| — | |
| — | |
| — | |
| 125x69 | |
| — | |
| — | |
| — | |
| — | |
| Not in DB | |
| — | |
| — | |
| — | |
| — |
Tax History
| Year | Property Taxes |
|---|---|
| 2025 | $9,282 |
Contact Agent
Nearby Similar Homes
Nearby Sold Comparables
Contact Agent
Listing Provided By
Zerillo Realty Inc.

