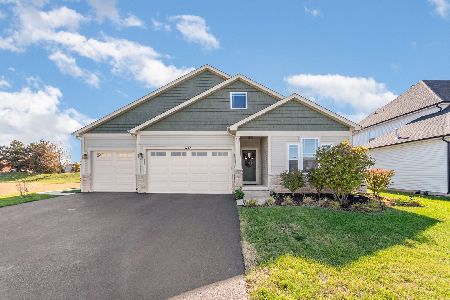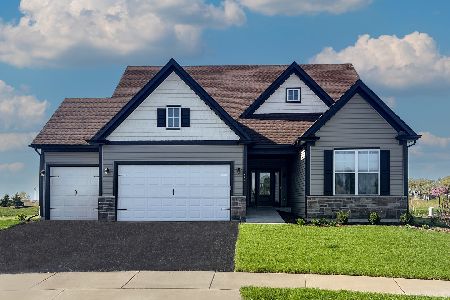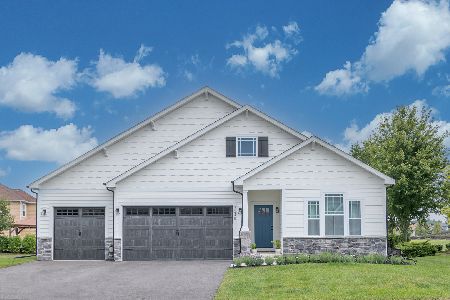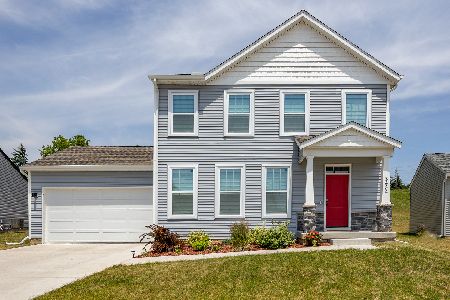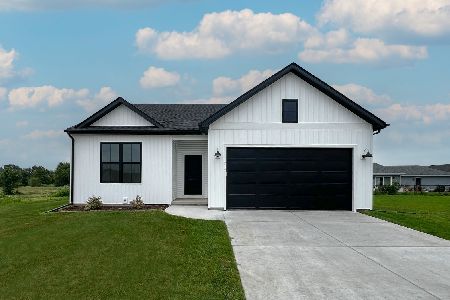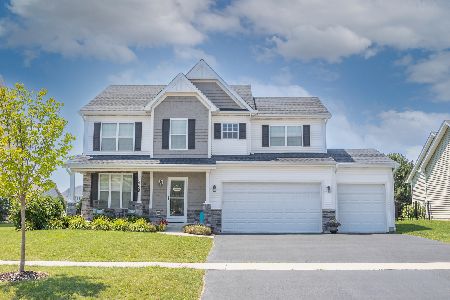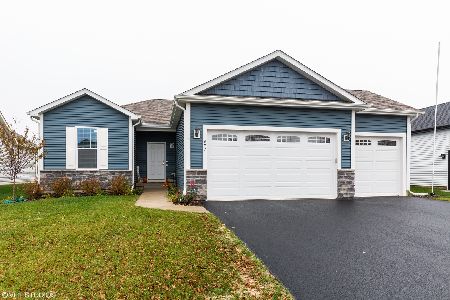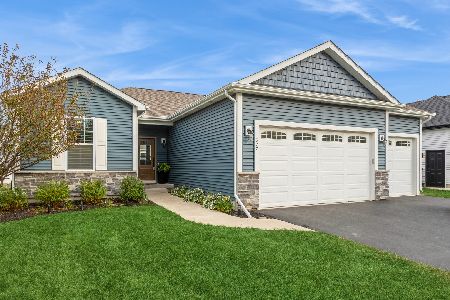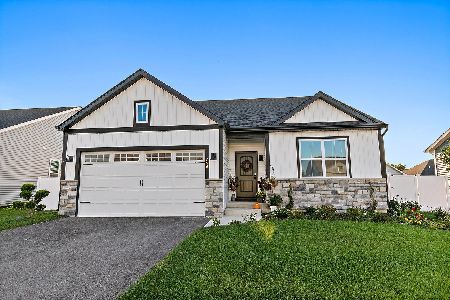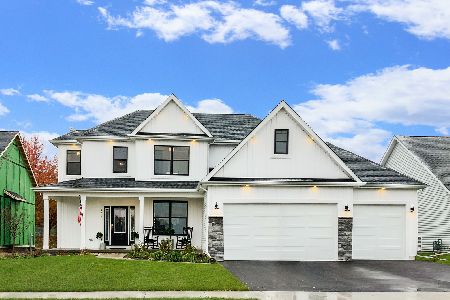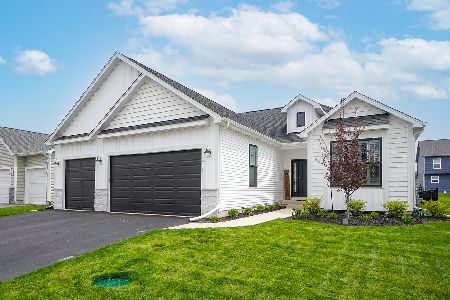666 Savanna Drive, Hampshire, Illinois 60140
$483,436
|
For Sale
|
|
| Status: | Active |
| Sqft: | 1,834 |
| Cost/Sqft: | $264 |
| Beds: | 4 |
| Baths: | 2 |
| Year Built: | 2025 |
| Property Taxes: | $0 |
| Days On Market: | 120 |
| Lot Size: | 0,21 |
Description
Move-in ready home with all new appliances (washer, dryer, refrigerator, oven/range, dishwasher and microwave) included! The Westwood plan is perfect for the homeowner looking for a sleek and luxurious spin on the open-concept ranch. The three-bedroom version was so popular we had to make it a 4 bedroom option as well for those needing that extra space! As you walk through the front door of the Westwood, you'll be greeted by an entryway that takes you past the three secluded bedrooms that share a bathroom. From there, you'll enter the exposed kitchen, featuring granite countertops and an island that overlooks the great room. This immense great room is complete with a cathedral ceiling and an optional fireplace, creating a wide-open, yet cozy retreat. Just off the great room, you'll find a master bedroom and a master bath with a small fixed window for some more natural light. And if you'll one day find the need to grow, the 9-foot deep basement allows for a limitless number of renovation options. Homes built with smart home technology from Honeywell, Schlage, and Lutron.
Property Specifics
| Single Family | |
| — | |
| — | |
| 2025 | |
| — | |
| WESTWOOD | |
| No | |
| 0.21 |
| Kane | |
| Prairie Ridge | |
| 45 / Monthly | |
| — | |
| — | |
| — | |
| 12430409 | |
| 1211480140 |
Nearby Schools
| NAME: | DISTRICT: | DISTANCE: | |
|---|---|---|---|
|
Grade School
Gary Wright Elementary School |
300 | — | |
|
Middle School
Hampshire Middle School |
300 | Not in DB | |
|
High School
Hampshire High School |
300 | Not in DB | |
Property History
| DATE: | EVENT: | PRICE: | SOURCE: |
|---|---|---|---|
| 25 Jul, 2025 | Listed for sale | $483,436 | MRED MLS |
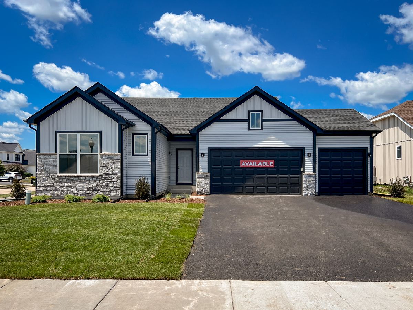
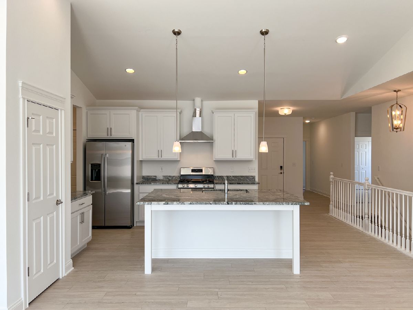
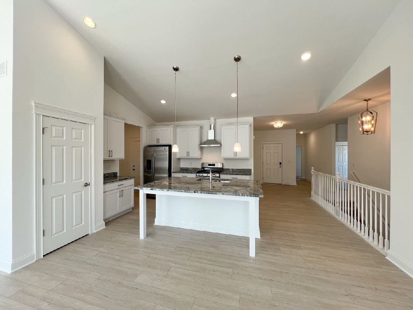
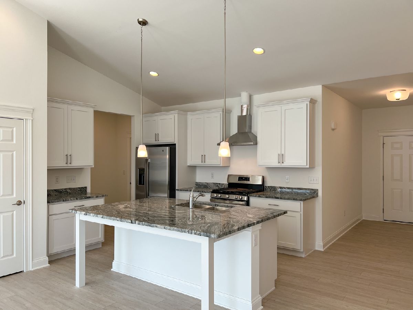
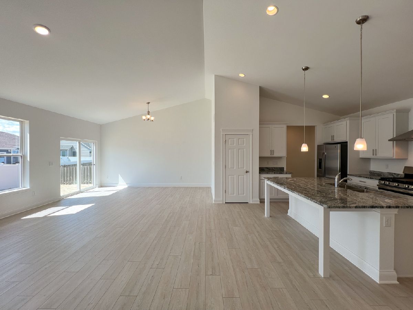
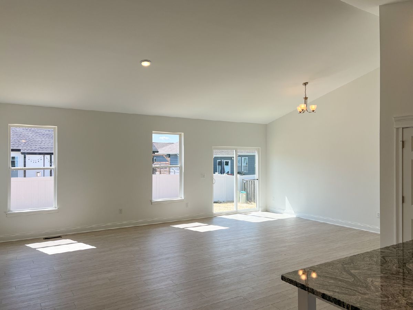
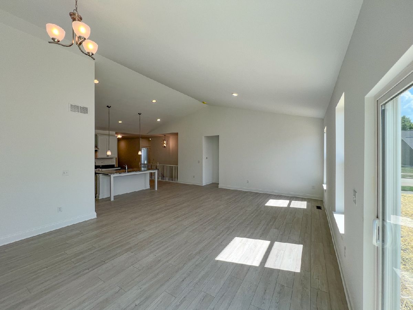
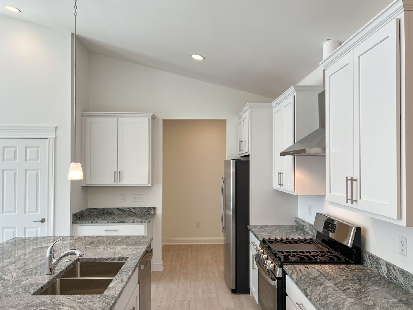
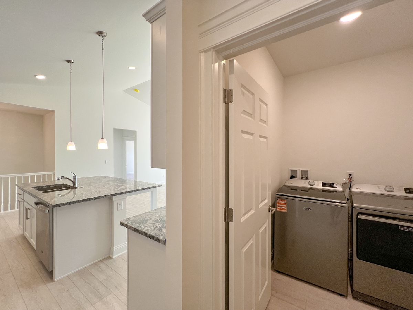
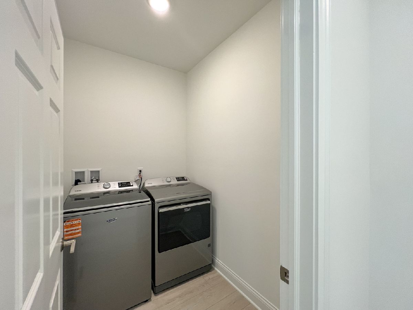
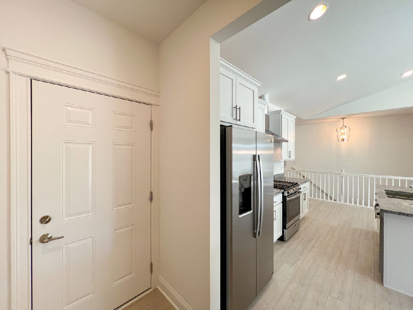
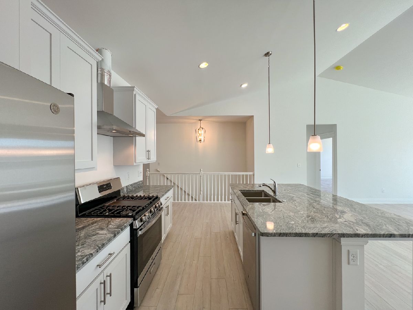
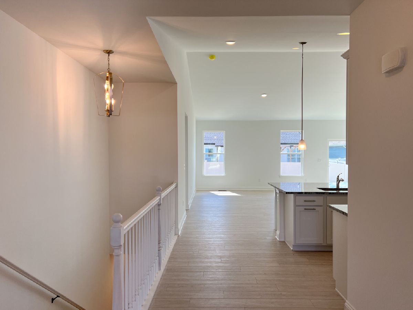
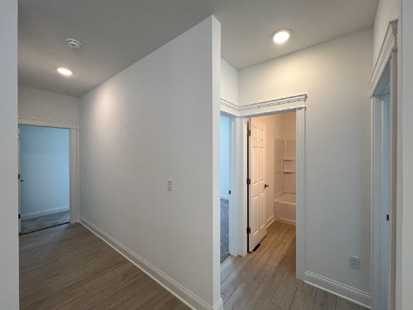
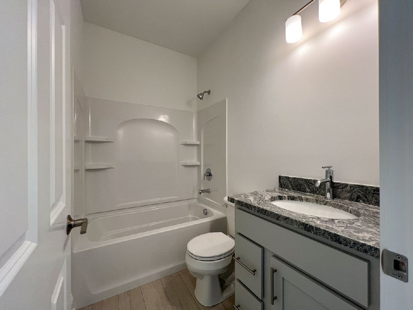
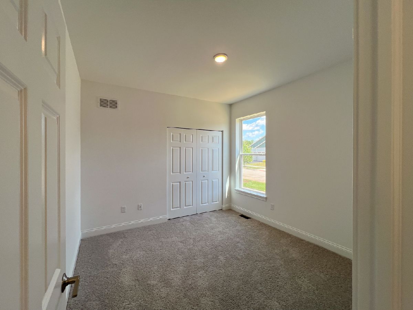
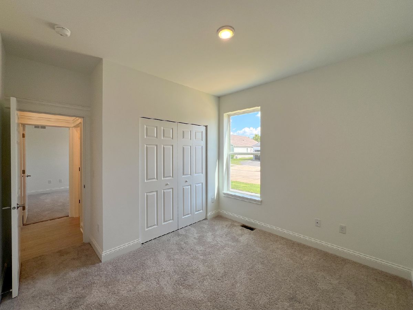
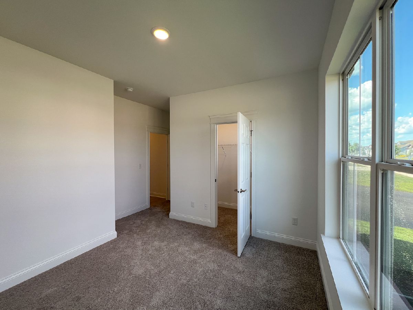
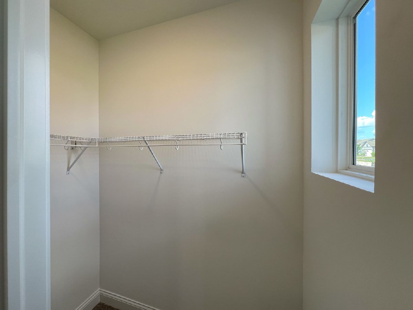
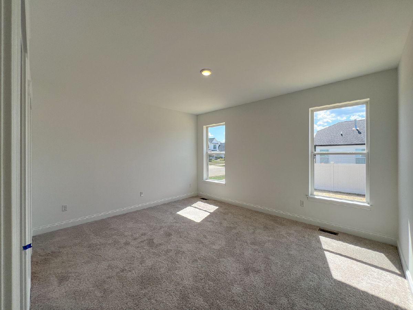
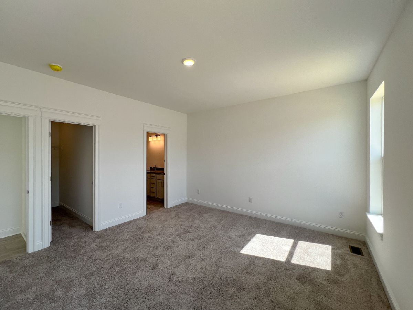
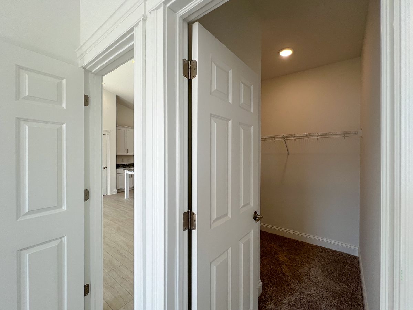
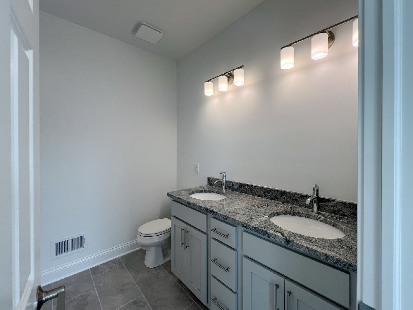
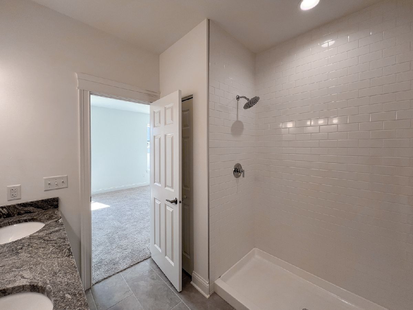
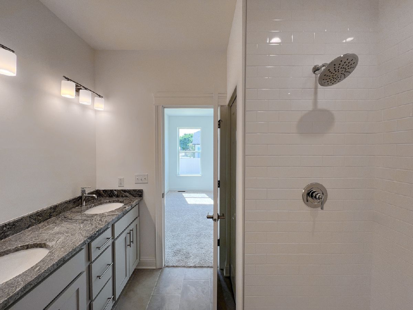
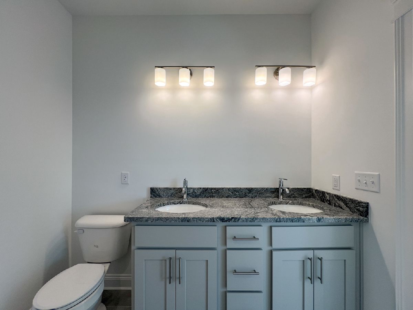
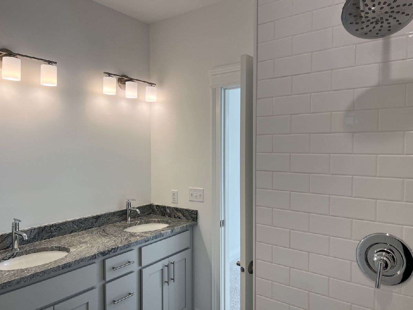
Room Specifics
Total Bedrooms: 4
Bedrooms Above Ground: 4
Bedrooms Below Ground: 0
Dimensions: —
Floor Type: —
Dimensions: —
Floor Type: —
Dimensions: —
Floor Type: —
Full Bathrooms: 2
Bathroom Amenities: Double Sink
Bathroom in Basement: 0
Rooms: —
Basement Description: —
Other Specifics
| 3 | |
| — | |
| — | |
| — | |
| — | |
| 75X125 | |
| — | |
| — | |
| — | |
| — | |
| Not in DB | |
| — | |
| — | |
| — | |
| — |
Tax History
| Year | Property Taxes |
|---|
Contact Agent
Nearby Similar Homes
Nearby Sold Comparables
Contact Agent
Listing Provided By
Home Sell Flat LLC

