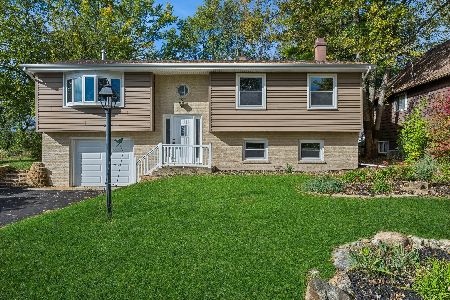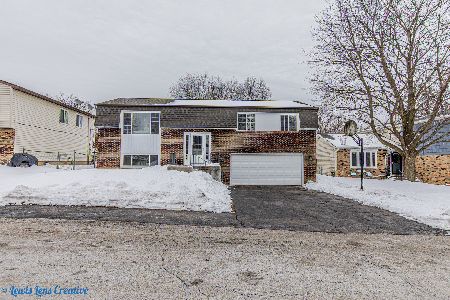5313 Burwood Road, Oakwood Hills, Illinois 60013
$100,000
|
For Sale
|
|
| Status: | New |
| Sqft: | 538 |
| Cost/Sqft: | $186 |
| Beds: | 4 |
| Baths: | 1 |
| Year Built: | 1957 |
| Property Taxes: | $4,008 |
| Days On Market: | 1 |
| Lot Size: | 0,33 |
Description
Investor Opportunity in Oakwood Hills - Silver Lake Access! Bring your tools, vision, and creativity to this raised ranch in the Silver Lake subdivision of Oakwood Hills! Offering 540 sq. ft. on the main level and finished lower level with above-grade windows, this home provides the flexibility to nearly double your living space-ideal for adding 3 bedrooms or creating a custom floor plan to suit your needs. Set on a nice double lot with a 2-car detached garage, fenced yard, and storage shed, this property is full of potential and ready for someone to make it shine again. With Prairie Grove Schools and Prairie Ridge High School, the location is as desirable as the possibilities. Residents of Oakwood Hills enjoy access to Silver Lake, a beautiful spring-fed lake perfect for swimming, fishing, kayaking, and canoeing, along with two private beaches and a 42-acre village park featuring walking trails, picnic areas, playgrounds, volleyball and basketball courts, and a baseball diamond-a perfect setting to live, play, and relax. Selling as-is, cash only.
Property Specifics
| Single Family | |
| — | |
| — | |
| 1957 | |
| — | |
| Raised Ranch | |
| No | |
| 0.33 |
| — | |
| — | |
| — / Not Applicable | |
| — | |
| — | |
| — | |
| 12508515 | |
| 1436178024 |
Nearby Schools
| NAME: | DISTRICT: | DISTANCE: | |
|---|---|---|---|
|
Grade School
Prairie Grove Elementary School |
46 | — | |
|
Middle School
Prairie Grove Junior High School |
46 | Not in DB | |
|
High School
Prairie Ridge High School |
155 | Not in DB | |
Property History
| DATE: | EVENT: | PRICE: | SOURCE: |
|---|---|---|---|
| 31 Oct, 2025 | Listed for sale | $100,000 | MRED MLS |
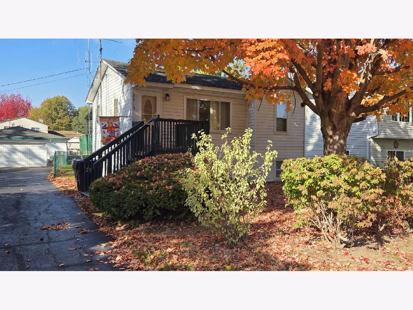
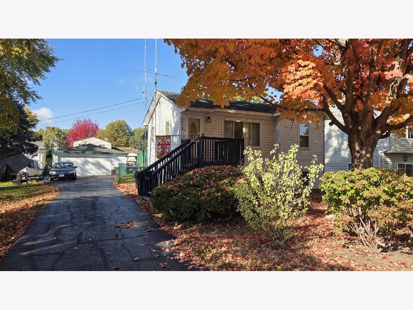
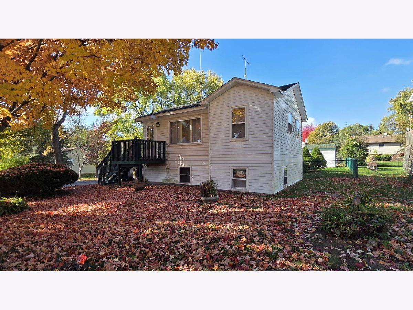
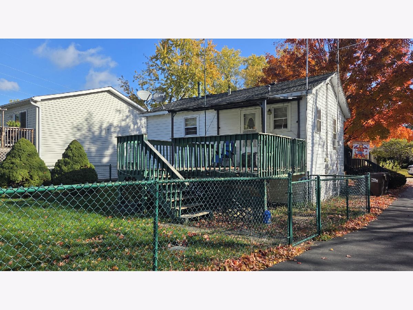
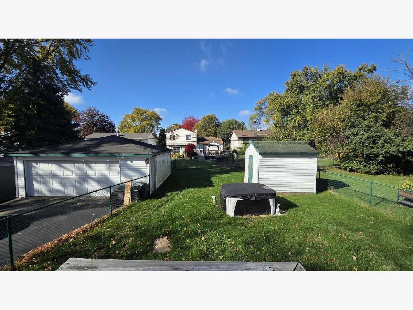
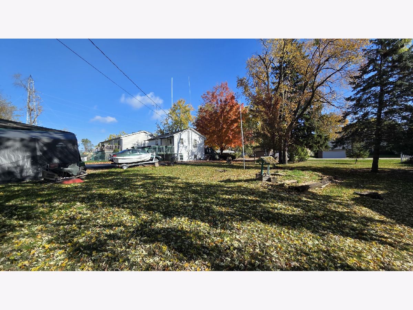
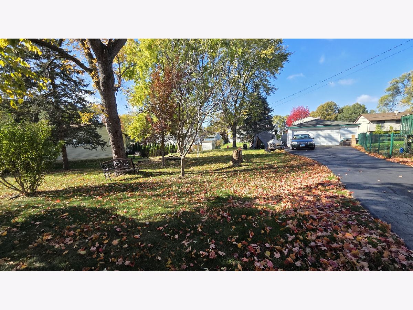
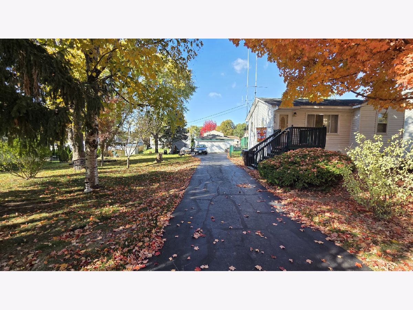
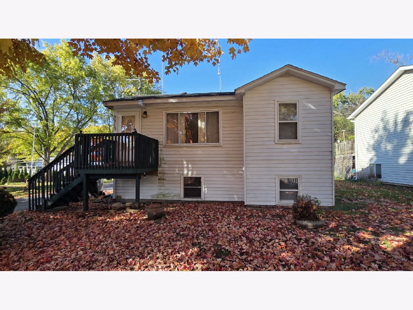
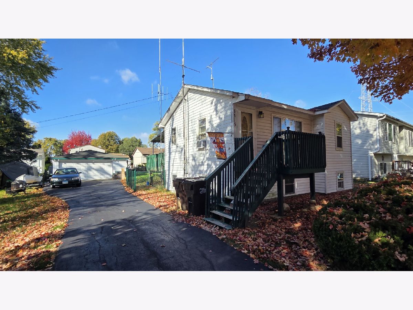
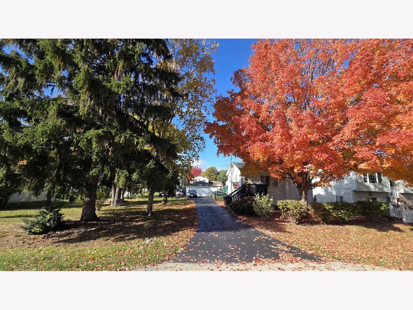
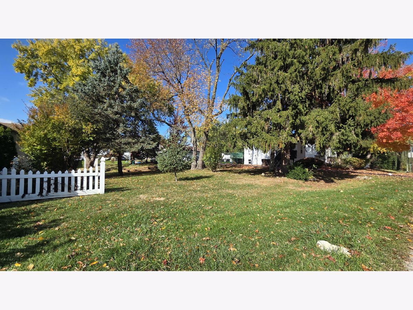
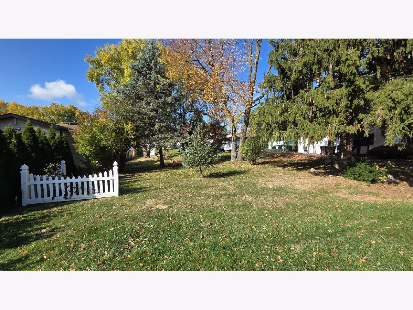
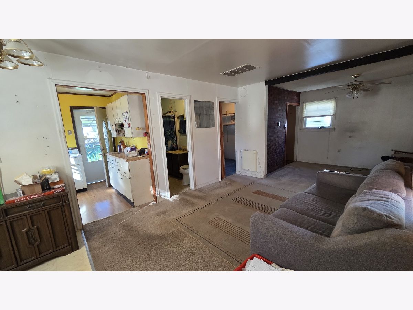
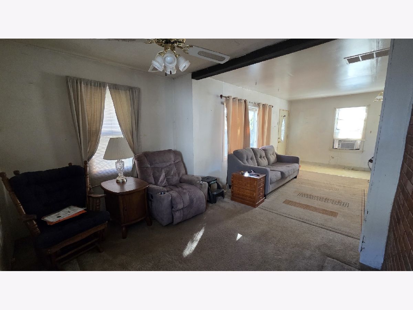
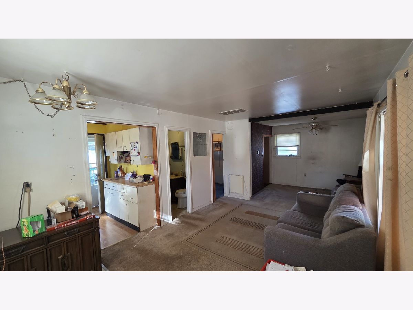
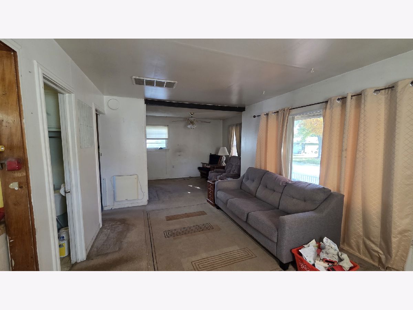
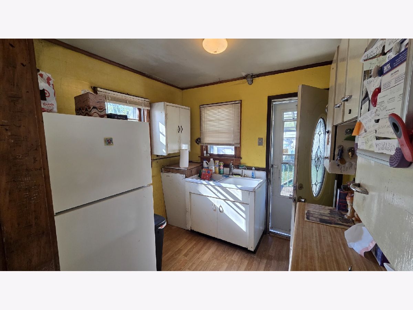
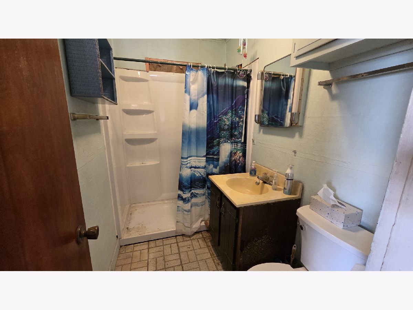
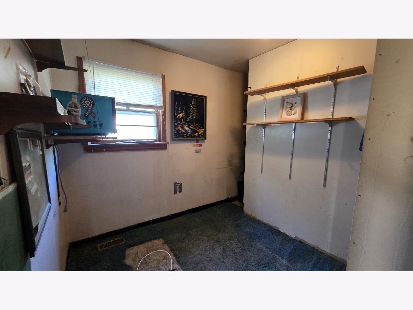
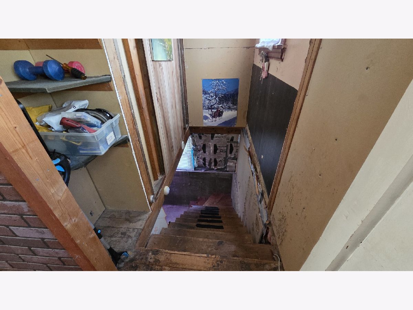
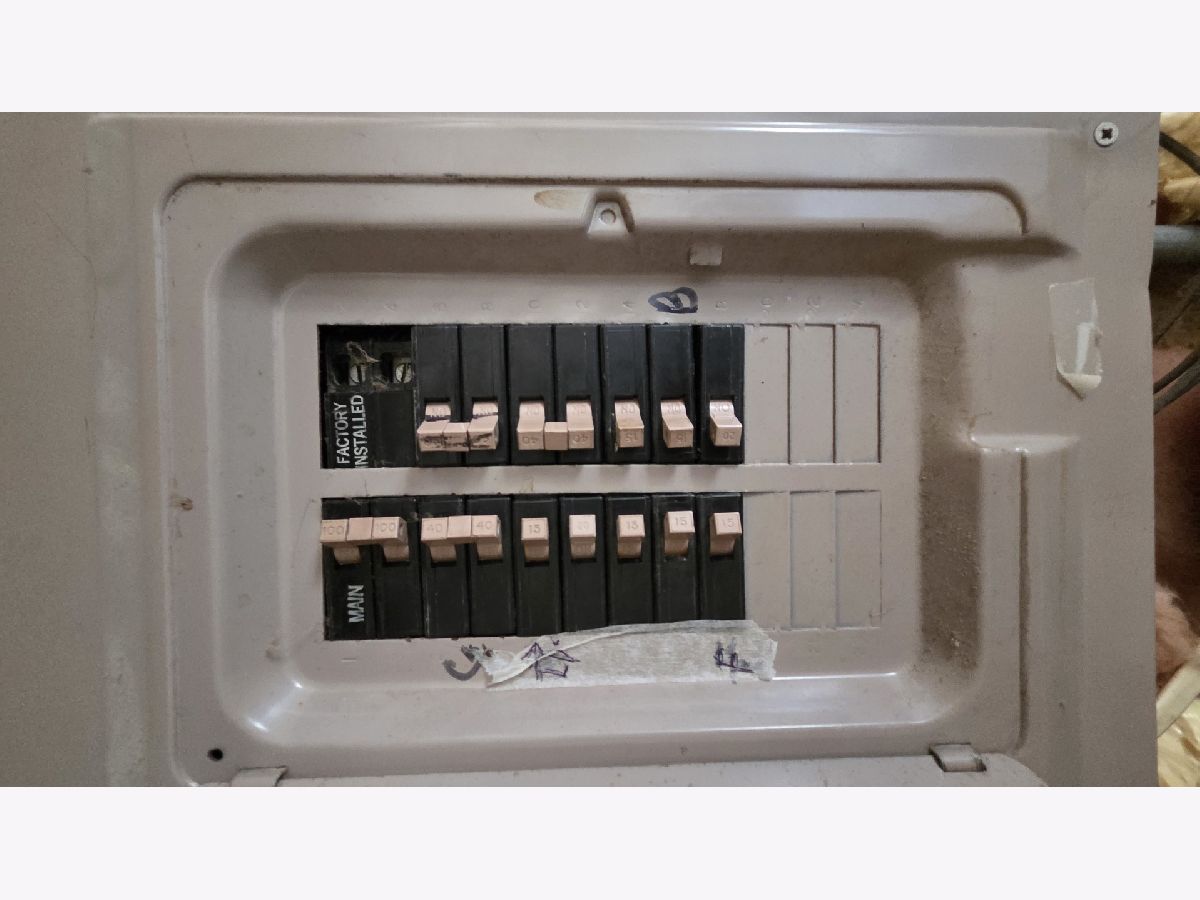
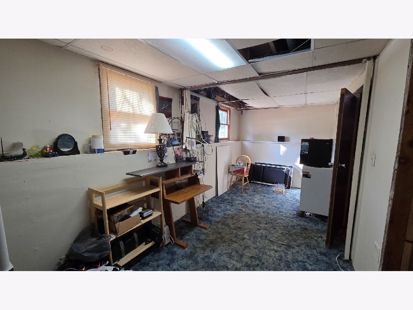
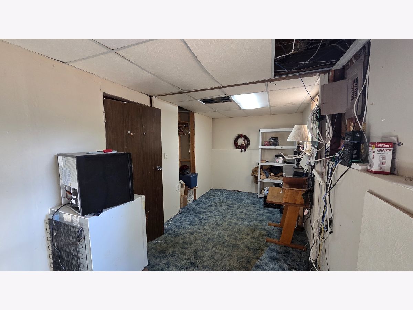
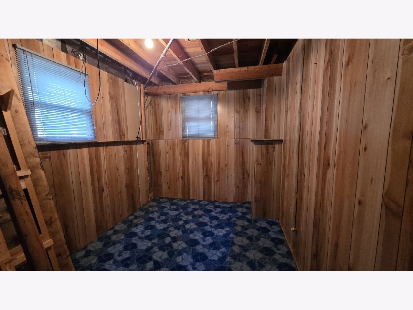
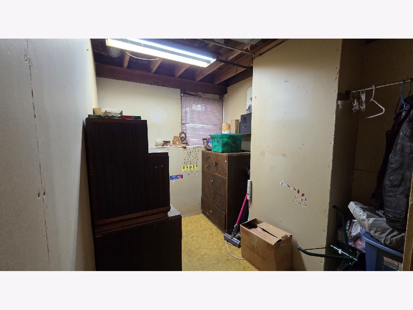
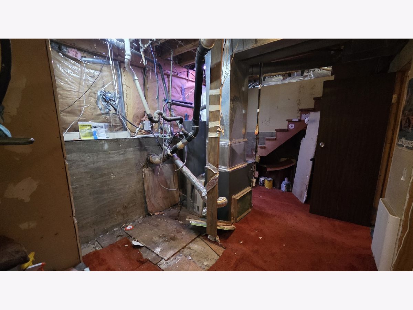
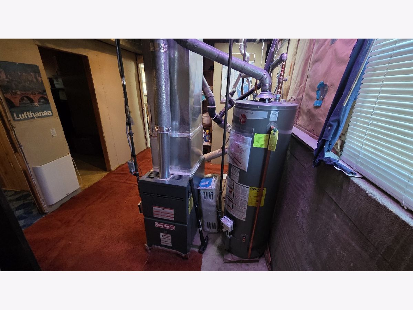
Room Specifics
Total Bedrooms: 4
Bedrooms Above Ground: 4
Bedrooms Below Ground: 0
Dimensions: —
Floor Type: —
Dimensions: —
Floor Type: —
Dimensions: —
Floor Type: —
Full Bathrooms: 1
Bathroom Amenities: —
Bathroom in Basement: 0
Rooms: —
Basement Description: —
Other Specifics
| 2 | |
| — | |
| — | |
| — | |
| — | |
| 120x123 | |
| — | |
| — | |
| — | |
| — | |
| Not in DB | |
| — | |
| — | |
| — | |
| — |
Tax History
| Year | Property Taxes |
|---|---|
| 2025 | $4,008 |
Contact Agent
Nearby Similar Homes
Nearby Sold Comparables
Contact Agent
Listing Provided By
Keller Williams North Shore West

