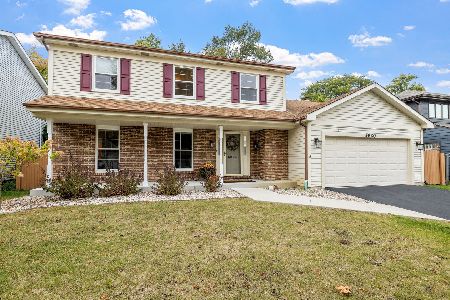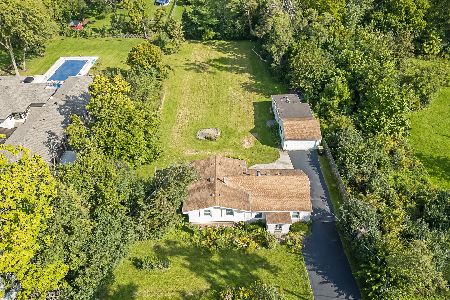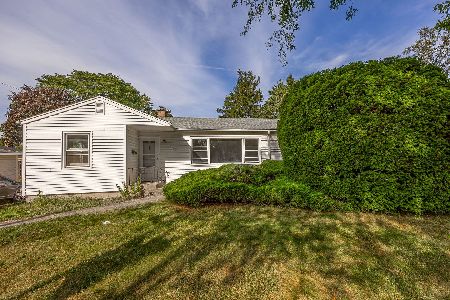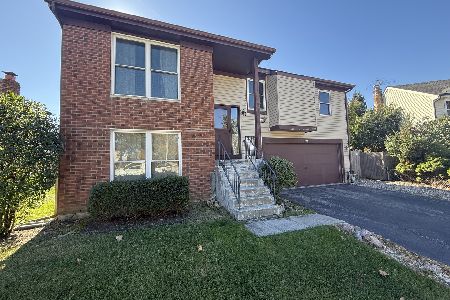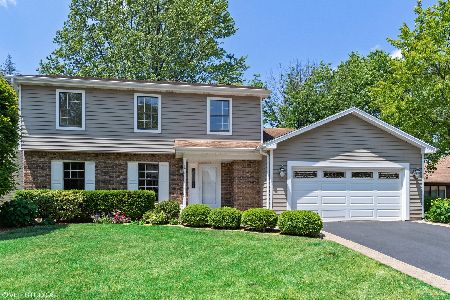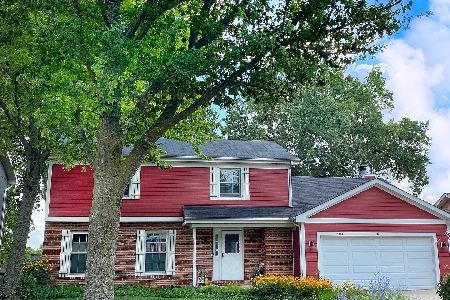532 59th Street, Westmont, Illinois 60559
$419,900
|
For Sale
|
|
| Status: | Pending |
| Sqft: | 1,605 |
| Cost/Sqft: | $262 |
| Beds: | 4 |
| Baths: | 3 |
| Year Built: | 1986 |
| Property Taxes: | $5,351 |
| Days On Market: | 54 |
| Lot Size: | 0,00 |
Description
MULTIPLE OFFERS RECIEVED. Lovingly cared for by the original owners, this beautifully maintained spacious 4-bedroom, 2.5-bath split-level with sub-basement offers endless potential on a great 63 by 260 foot deep lot. The main level welcomes you with a large foyer, a bright and airy living room, a separate dining room with vaulted ceiling and skylight and a kitchen with an attached breakfast area looking out at a spacious wood deck. Upstairs, you'll find full hall bathroom and three generously sized bedrooms, including a primary suite with balcony and full bathroom. The lower level-just a few steps below grade-features a fourth bedroom, a large sunny family room with a cozy fireplace, and a half bathroom. A full unfinished sub-basement with high ceilings and an egress window provides incredible possibilities for future expansion. Backyard goes for days and has tons of green space with and large deck for entertaining. While the home is ready for some cosmetic updates, it has solid bones and great space in a desirable location just steps from Twin Lakes Golf Club. Don't miss this opportunity to make it your own!
Property Specifics
| Single Family | |
| — | |
| — | |
| 1986 | |
| — | |
| — | |
| No | |
| — |
| — | |
| — | |
| — / Not Applicable | |
| — | |
| — | |
| — | |
| 12469962 | |
| 0916108040 |
Nearby Schools
| NAME: | DISTRICT: | DISTANCE: | |
|---|---|---|---|
|
Grade School
Fairmount Elementary School |
58 | — | |
|
Middle School
O Neill Middle School |
58 | Not in DB | |
|
High School
South High School |
99 | Not in DB | |
Property History
| DATE: | EVENT: | PRICE: | SOURCE: |
|---|---|---|---|
| 22 Sep, 2025 | Under contract | $419,900 | MRED MLS |
| 18 Sep, 2025 | Listed for sale | $419,900 | MRED MLS |
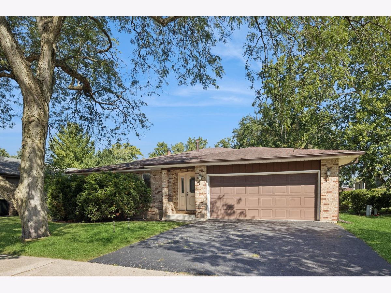
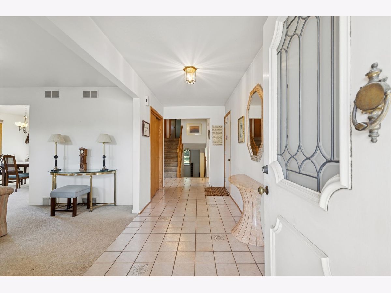
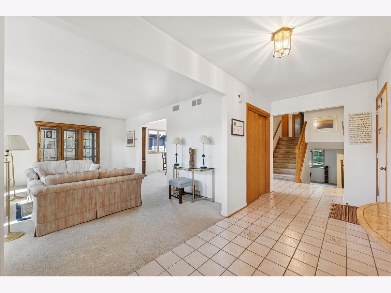
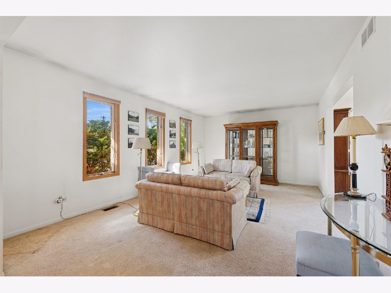
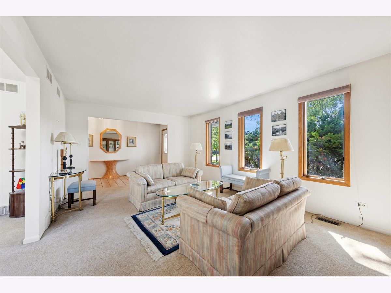
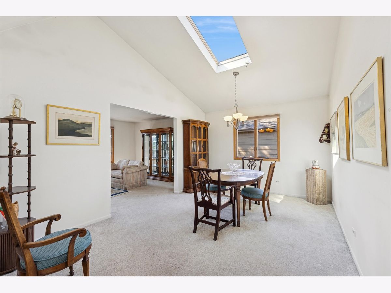
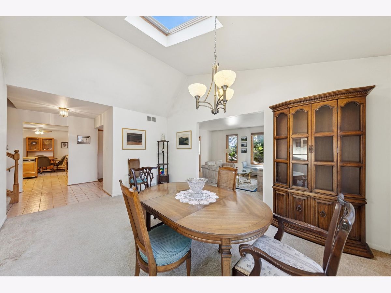
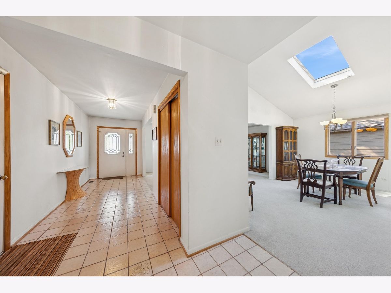
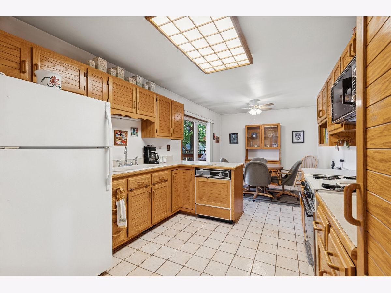
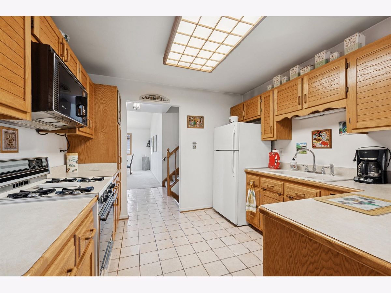
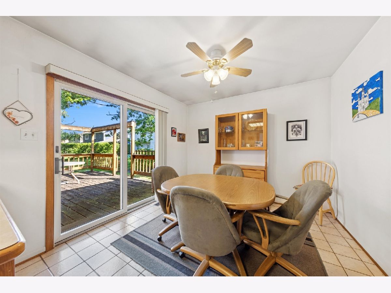
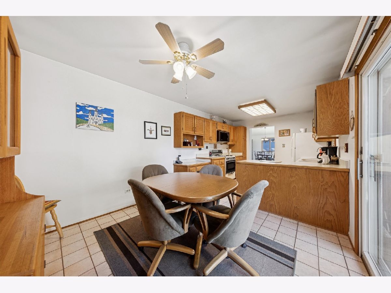
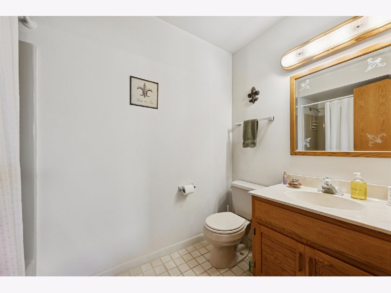
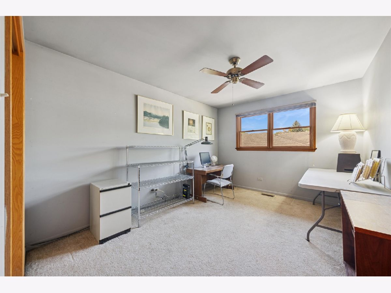
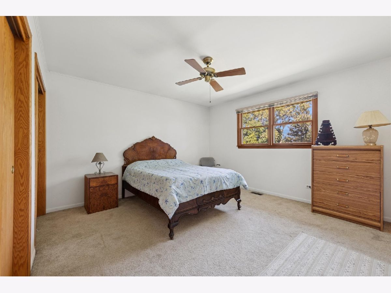
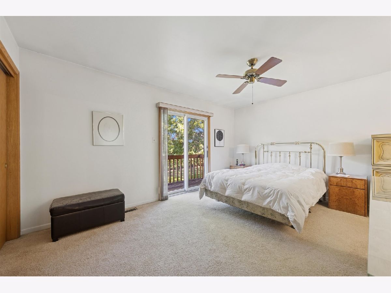
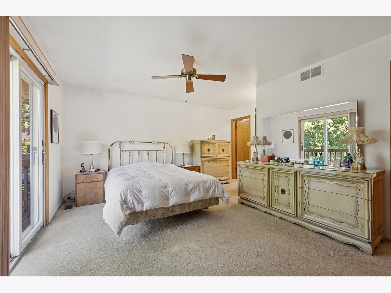
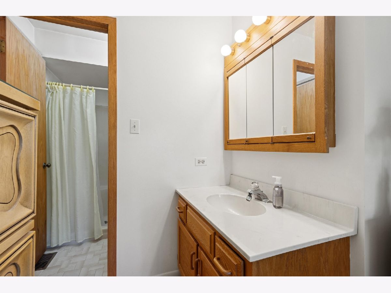
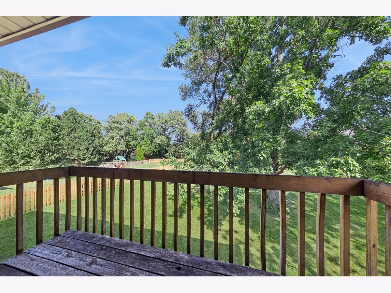
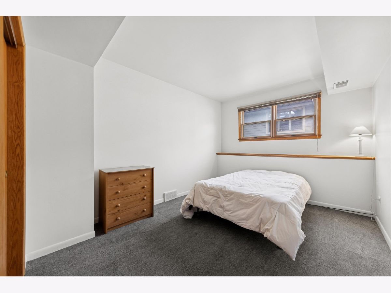
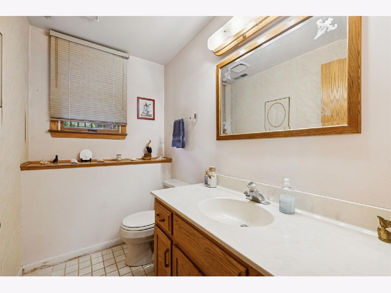
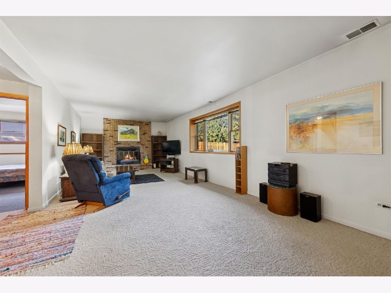
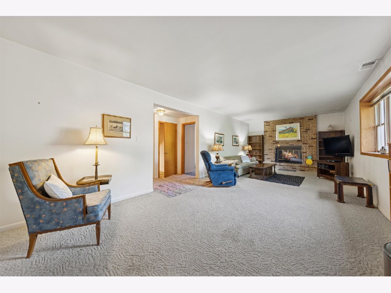
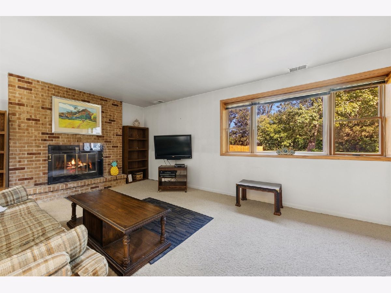
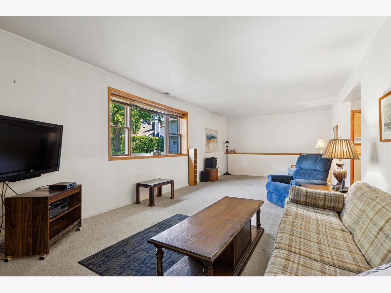
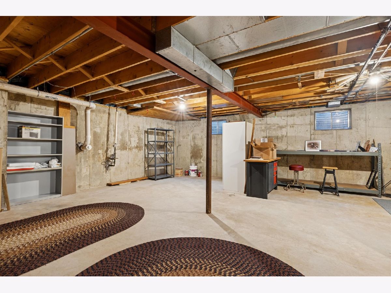
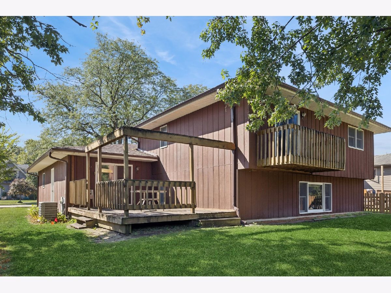
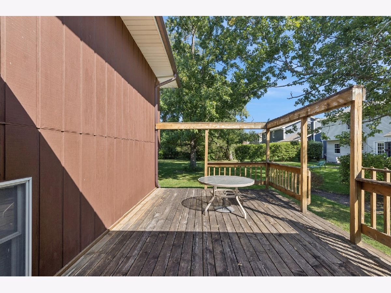
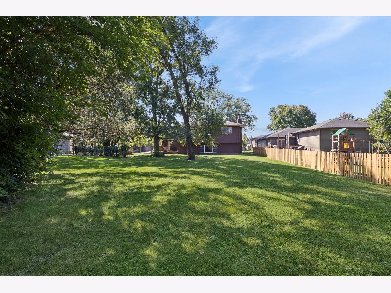
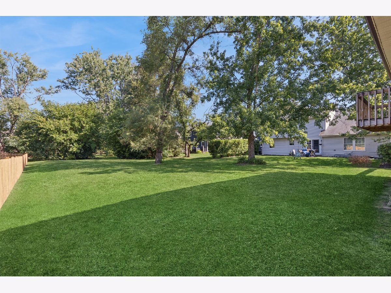
Room Specifics
Total Bedrooms: 4
Bedrooms Above Ground: 4
Bedrooms Below Ground: 0
Dimensions: —
Floor Type: —
Dimensions: —
Floor Type: —
Dimensions: —
Floor Type: —
Full Bathrooms: 3
Bathroom Amenities: —
Bathroom in Basement: 0
Rooms: —
Basement Description: —
Other Specifics
| 2 | |
| — | |
| — | |
| — | |
| — | |
| 63 x 260 | |
| — | |
| — | |
| — | |
| — | |
| Not in DB | |
| — | |
| — | |
| — | |
| — |
Tax History
| Year | Property Taxes |
|---|---|
| 2025 | $5,351 |
Contact Agent
Nearby Similar Homes
Nearby Sold Comparables
Contact Agent
Listing Provided By
@properties Christie's International Real Estate

