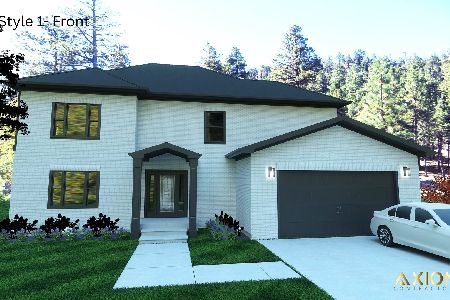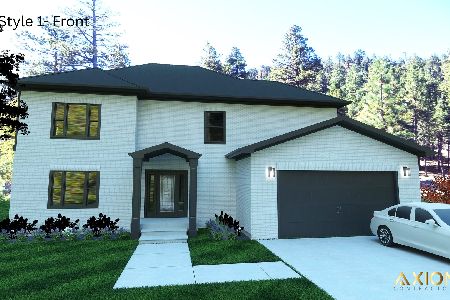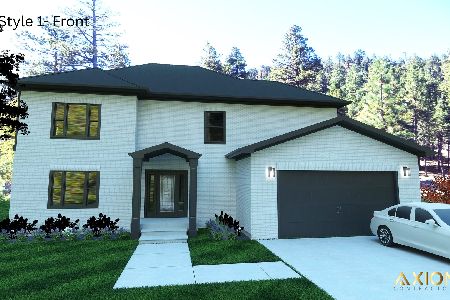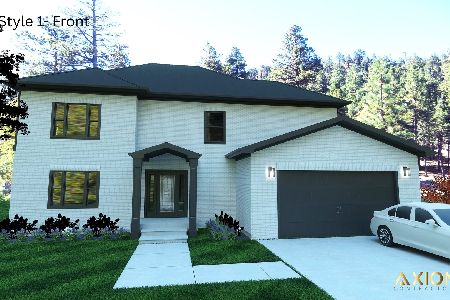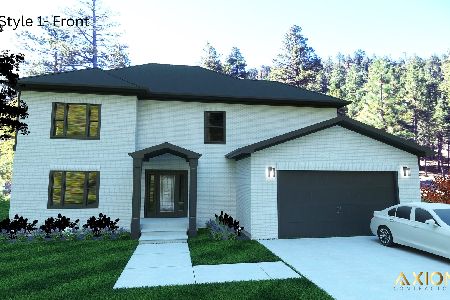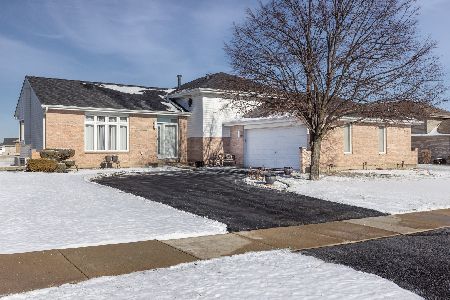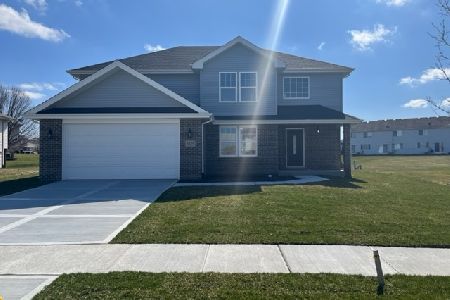5313 Sawgrass Avenue, Richton Park, Illinois 60471
$184,000
|
Sold
|
|
| Status: | Closed |
| Sqft: | 2,688 |
| Cost/Sqft: | $69 |
| Beds: | 4 |
| Baths: | 3 |
| Year Built: | 2002 |
| Property Taxes: | $8,936 |
| Days On Market: | 3007 |
| Lot Size: | 0,34 |
Description
Gorgeous split level home with sub bsmt. Home has so many desirable features. Kitchen has granite counters, stainless steel appliances and hardwood floors. Large family room has fireplace and bar. Master bedroom suite has tray ceiling, balcony, over-sized whirlpool tub with separate shower and double sinks. Huge lower level master bedroom is perfect for multi-generational living space or out of town guests. This elegant home is definitely worth a look. SHORT SALE HAS BEEN APPROVED BY BANK AT LIST PRICE.
Property Specifics
| Single Family | |
| — | |
| Quad Level | |
| 2002 | |
| Partial | |
| — | |
| No | |
| 0.34 |
| Cook | |
| — | |
| 0 / Not Applicable | |
| None | |
| Lake Michigan | |
| Public Sewer | |
| 09813424 | |
| 31333030060000 |
Property History
| DATE: | EVENT: | PRICE: | SOURCE: |
|---|---|---|---|
| 21 Jun, 2018 | Sold | $184,000 | MRED MLS |
| 22 Dec, 2017 | Under contract | $184,900 | MRED MLS |
| 6 Dec, 2017 | Listed for sale | $184,900 | MRED MLS |
Room Specifics
Total Bedrooms: 4
Bedrooms Above Ground: 4
Bedrooms Below Ground: 0
Dimensions: —
Floor Type: Carpet
Dimensions: —
Floor Type: Carpet
Dimensions: —
Floor Type: Carpet
Full Bathrooms: 3
Bathroom Amenities: Whirlpool,Separate Shower,Double Sink
Bathroom in Basement: 0
Rooms: No additional rooms
Basement Description: Sub-Basement
Other Specifics
| 3 | |
| — | |
| — | |
| Balcony, Deck, Gazebo | |
| Cul-De-Sac | |
| 58X109X184X148 | |
| — | |
| Full | |
| Vaulted/Cathedral Ceilings, Skylight(s), Bar-Wet | |
| Range, Microwave, Dishwasher, Refrigerator, Washer, Dryer, Stainless Steel Appliance(s) | |
| Not in DB | |
| — | |
| — | |
| — | |
| — |
Tax History
| Year | Property Taxes |
|---|---|
| 2018 | $8,936 |
Contact Agent
Nearby Similar Homes
Nearby Sold Comparables
Contact Agent
Listing Provided By
Stages Real Estate LLC

