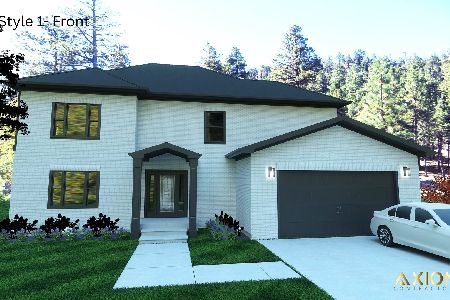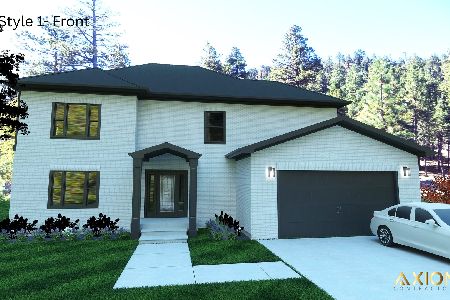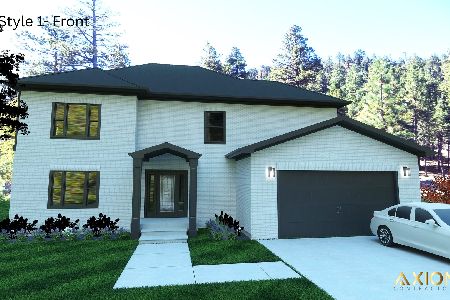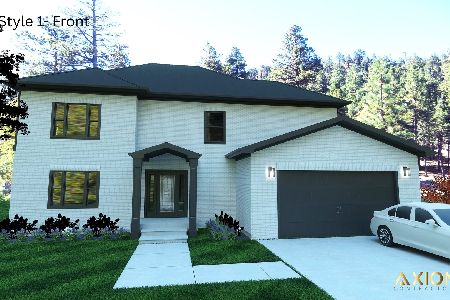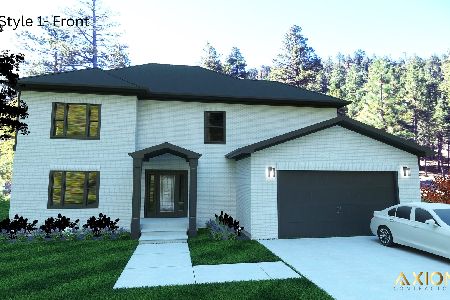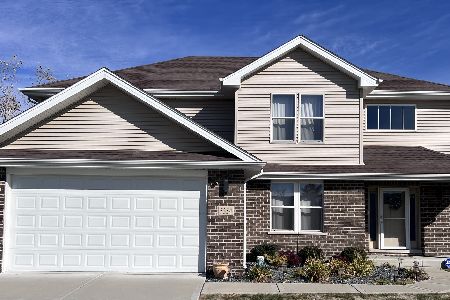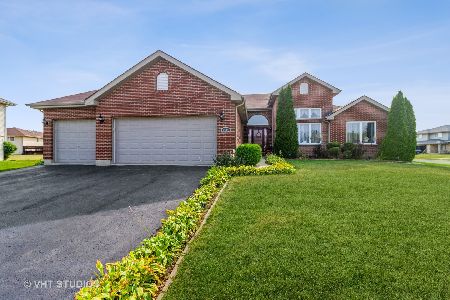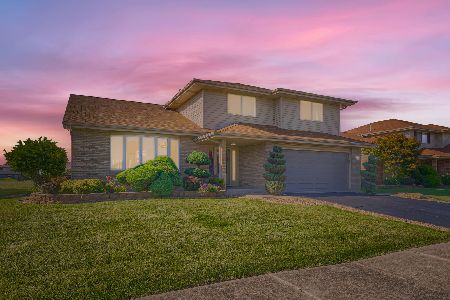5325 Bentgrass Avenue, Richton Park, Illinois 60471
$400,000
|
Sold
|
|
| Status: | Closed |
| Sqft: | 2,350 |
| Cost/Sqft: | $170 |
| Beds: | 4 |
| Baths: | 3 |
| Year Built: | 2023 |
| Property Taxes: | $2,361 |
| Days On Market: | 1060 |
| Lot Size: | 0,27 |
Description
Available for occupancy. New Construction. Four bedrooms, 2.5 bathrooms. Two story Foyer leads to open floor plan on the main level. Kitchen features custom cabinets and pantry. Quartz countertops with breakfast area. Laundry room with closet adjacent to the two car garage. Second level features four spacious bedrooms. Main bath with double vanities and closet and ceramic floor. Large master bedroom with walk in closet . Fabulous master bathroom with double vanities, separate shower, ceramic tile. Beautiful home set your appointment today. Interior photos used are from a similar home previously built by this builder.
Property Specifics
| Single Family | |
| — | |
| — | |
| 2023 | |
| — | |
| — | |
| No | |
| 0.27 |
| Cook | |
| Greenfield | |
| 345 / Annual | |
| — | |
| — | |
| — | |
| 11753559 | |
| 31333030280000 |
Nearby Schools
| NAME: | DISTRICT: | DISTANCE: | |
|---|---|---|---|
|
Grade School
Fine Arts And Communications Cam |
227 | — | |
|
Middle School
Fine Arts And Communications Cam |
227 | Not in DB | |
|
High School
Fine Arts And Communications Cam |
227 | Not in DB | |
Property History
| DATE: | EVENT: | PRICE: | SOURCE: |
|---|---|---|---|
| 15 May, 2023 | Sold | $400,000 | MRED MLS |
| 8 Apr, 2023 | Under contract | $399,900 | MRED MLS |
| 6 Apr, 2023 | Listed for sale | $399,900 | MRED MLS |
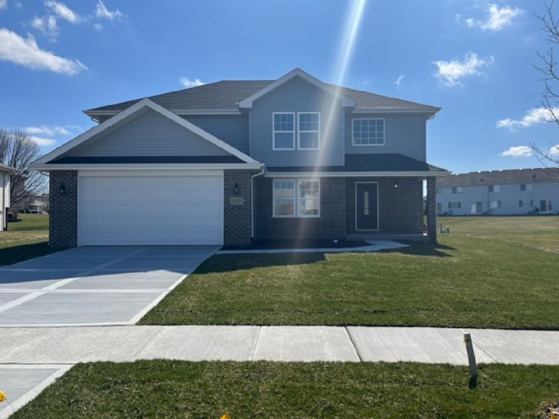
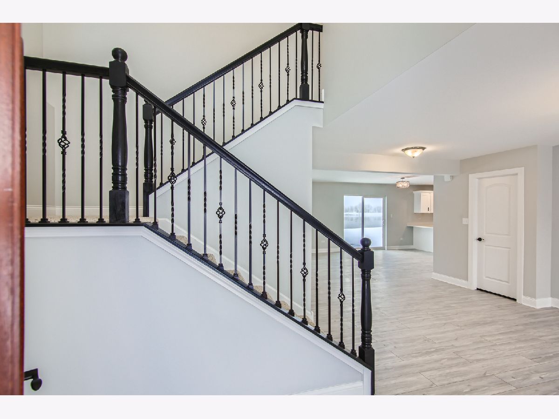
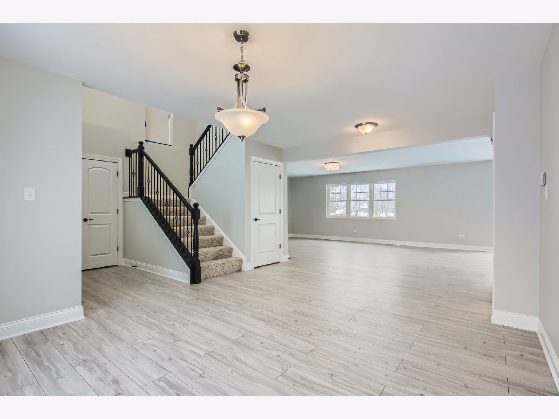
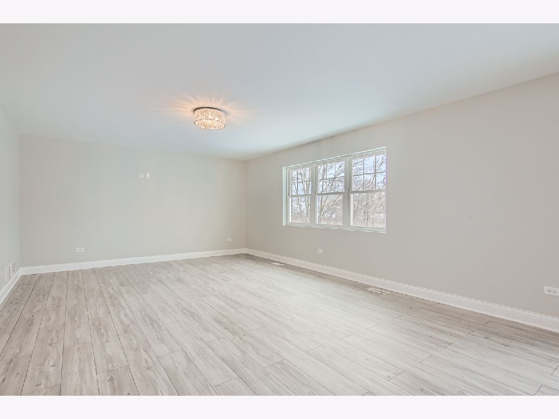
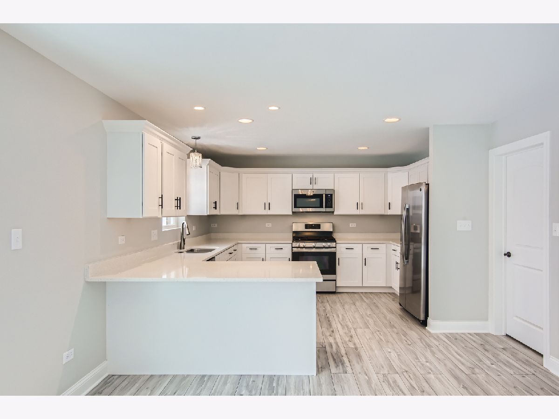
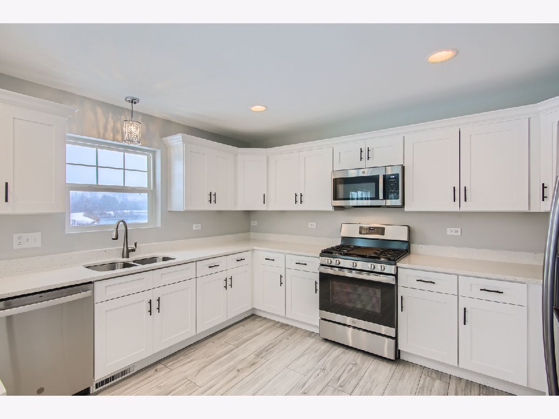
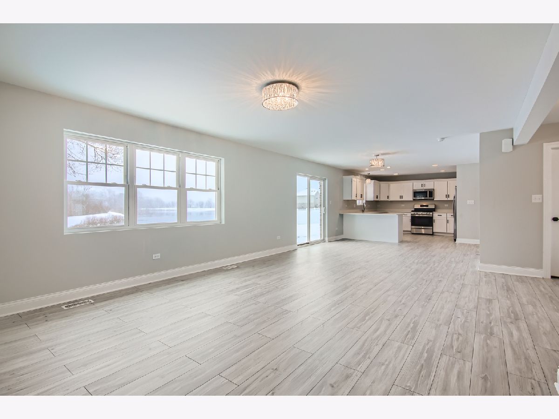
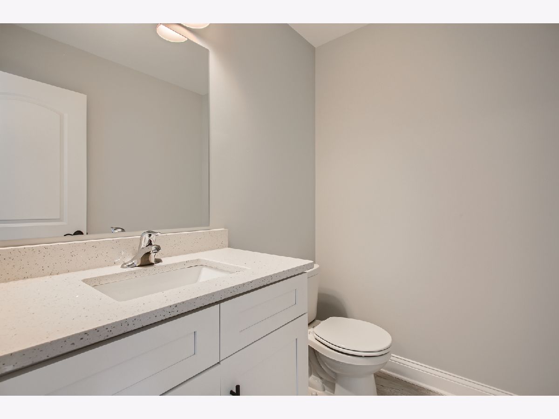
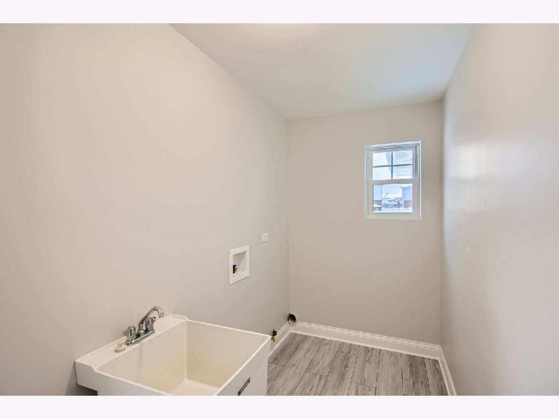
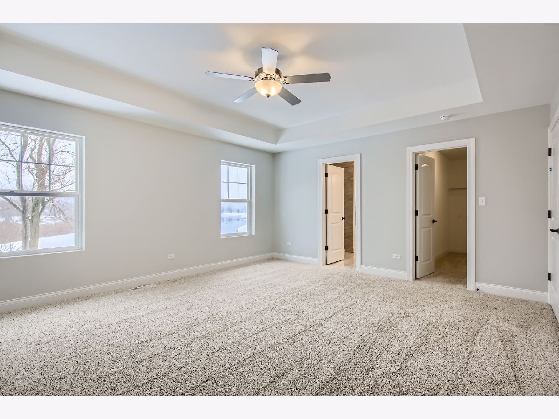
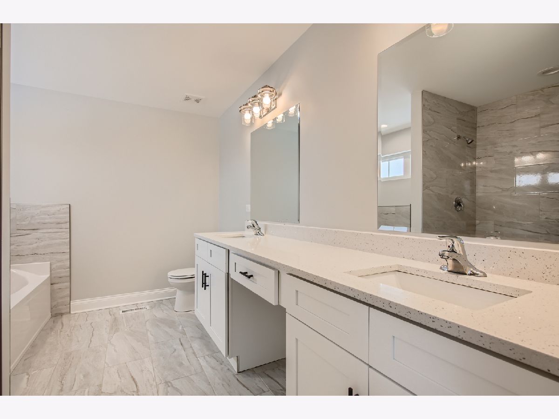
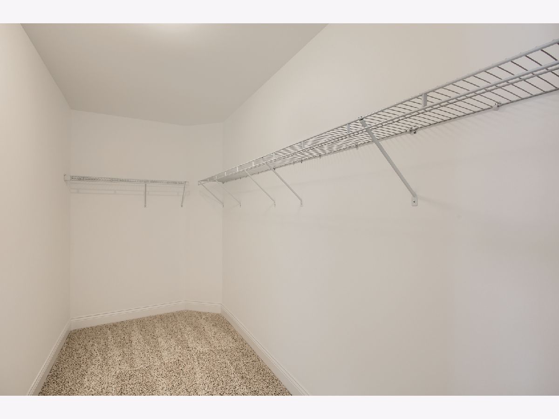
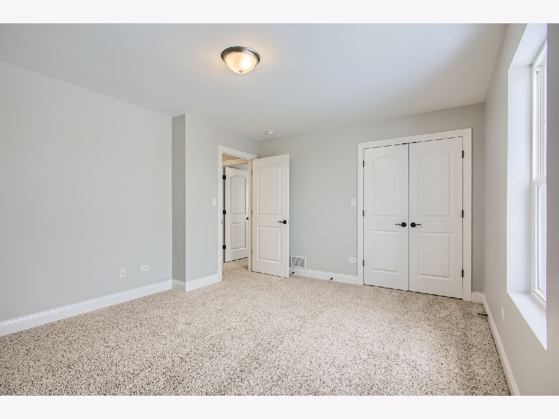
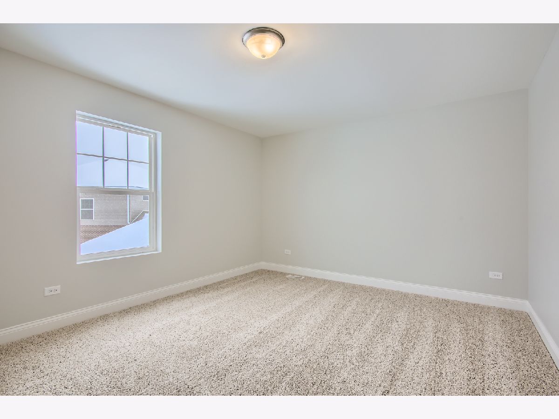
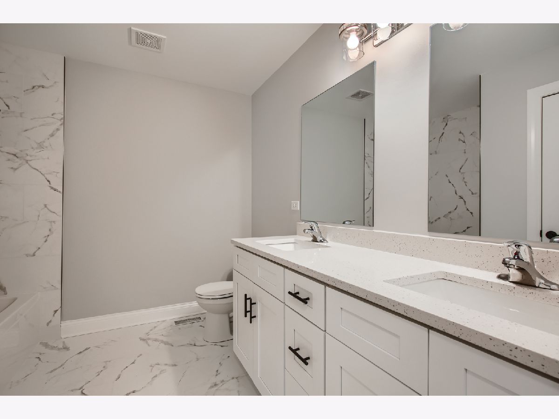
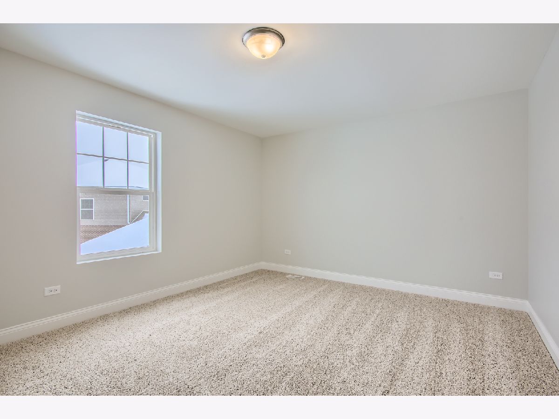
Room Specifics
Total Bedrooms: 4
Bedrooms Above Ground: 4
Bedrooms Below Ground: 0
Dimensions: —
Floor Type: —
Dimensions: —
Floor Type: —
Dimensions: —
Floor Type: —
Full Bathrooms: 3
Bathroom Amenities: —
Bathroom in Basement: 0
Rooms: —
Basement Description: Unfinished
Other Specifics
| 2 | |
| — | |
| Concrete | |
| — | |
| — | |
| 111 X 122 X 140 X 55 | |
| — | |
| — | |
| — | |
| — | |
| Not in DB | |
| — | |
| — | |
| — | |
| — |
Tax History
| Year | Property Taxes |
|---|---|
| 2023 | $2,361 |
Contact Agent
Nearby Similar Homes
Nearby Sold Comparables
Contact Agent
Listing Provided By
Century 21 Circle

