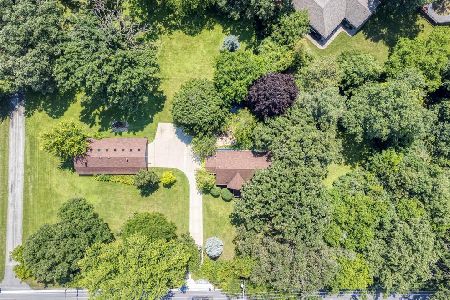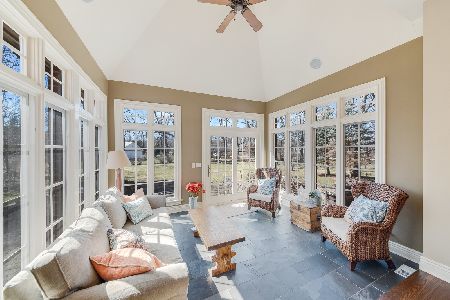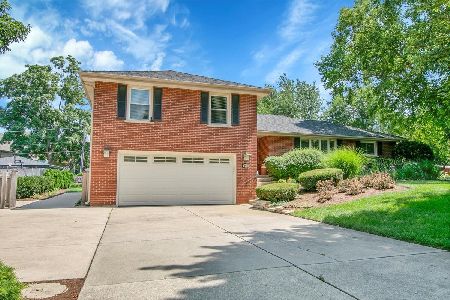600 Bloomingdale Road, Itasca, Illinois 60143
$500,000
|
Sold
|
|
| Status: | Closed |
| Sqft: | 1,940 |
| Cost/Sqft: | $258 |
| Beds: | 1 |
| Baths: | 3 |
| Year Built: | 1939 |
| Property Taxes: | $8,746 |
| Days On Market: | 135 |
| Lot Size: | 1,15 |
Description
Discover country living with suburban convenience in this Itasca gem. Nestled on over an acre lot and surrounded by Songbird Slough forest preserve, this enchanting historic home exudes charm and timeless character. With three bedrooms and three full bathrooms, the residence features hardwood floors throughout the main level, a cozy living room with a wood-burning fireplace, upgraded LED lighting and wiring, new vinyl flooring upstairs and downstairs, and ample natural light in every room. The finished basement is a standout space that includes a custom-designed theater-style bedroom. Other recent upgrades include a whole-house generator, new furnace, new AC/heat pump, smart thermostat, LeafFilter gutter system, new steel spiral fire escape staircase, new washer/dryer, and two new refrigerators. A screened porch and expansive octagonal deck overlook a tranquil koi pond with waterfall, framed by ancient oak trees-offering the perfect backdrop for morning coffee or evening relaxation. The detached two-car garage is also a remarkable 1,200 square-foot barn, outfitted with reclaimed wood, LED lighting, and skylights-ideal for entertaining, hobbies, or workshop space. Enjoy the best of both worlds with easy access to the Metra, major highways, shopping, and top-rated schools, while enjoying complete privacy and natural beauty in your own backyard. Whether you're seeking a tranquil retreat, a creative live-work space, or a home with endless charm and character, this unique property is truly a rare find in the heart of Itasca.
Property Specifics
| Single Family | |
| — | |
| — | |
| 1939 | |
| — | |
| — | |
| No | |
| 1.15 |
| — | |
| — | |
| — / Not Applicable | |
| — | |
| — | |
| — | |
| 12414714 | |
| 0307406029 |
Nearby Schools
| NAME: | DISTRICT: | DISTANCE: | |
|---|---|---|---|
|
Grade School
Raymond Benson Primary School |
10 | — | |
|
Middle School
F E Peacock Middle School |
10 | Not in DB | |
|
High School
Lake Park High School |
108 | Not in DB | |
Property History
| DATE: | EVENT: | PRICE: | SOURCE: |
|---|---|---|---|
| 8 Nov, 2024 | Sold | $510,000 | MRED MLS |
| 17 Oct, 2024 | Under contract | $550,000 | MRED MLS |
| — | Last price change | $570,000 | MRED MLS |
| 26 Jul, 2024 | Listed for sale | $625,000 | MRED MLS |
| 5 Nov, 2025 | Sold | $500,000 | MRED MLS |
| 6 Oct, 2025 | Under contract | $499,900 | MRED MLS |
| — | Last price change | $524,900 | MRED MLS |
| 10 Jul, 2025 | Listed for sale | $549,000 | MRED MLS |
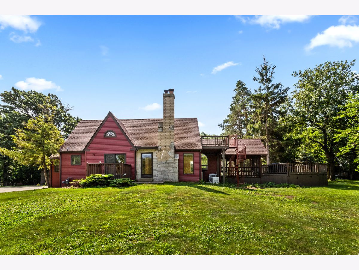
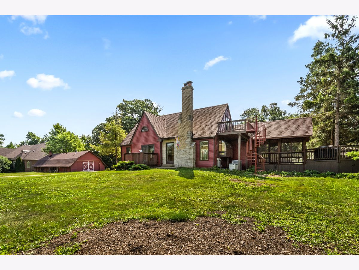
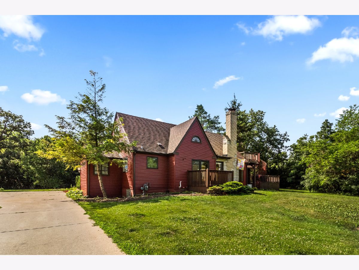
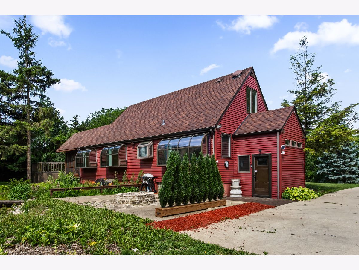
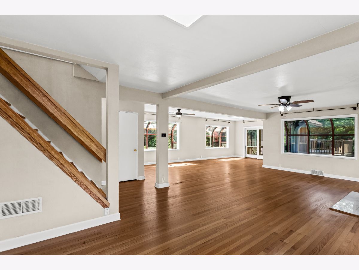
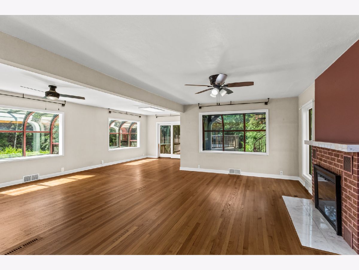
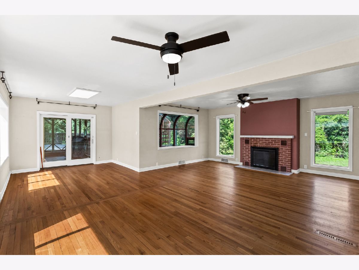
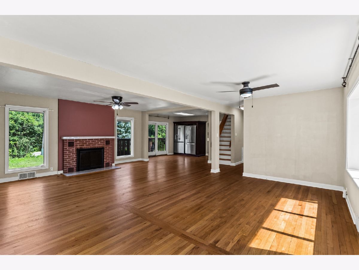
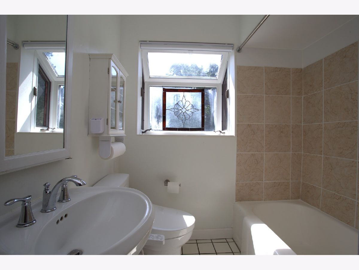
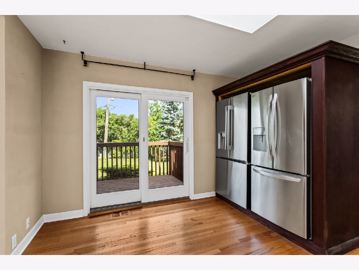
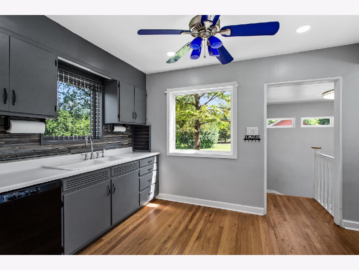
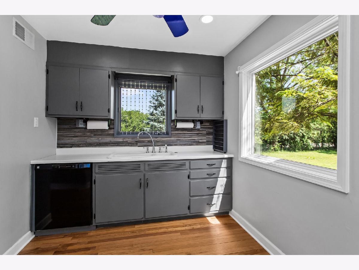
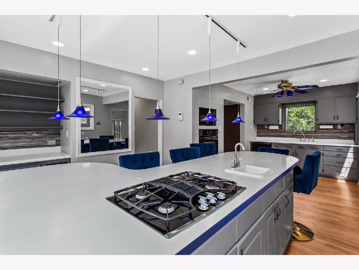
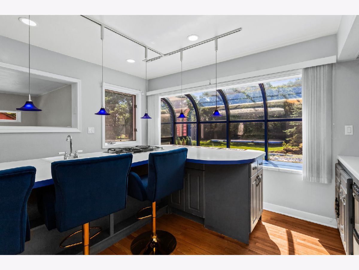
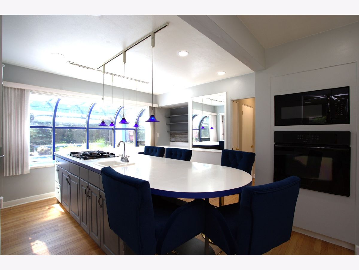
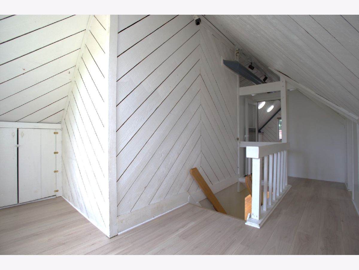
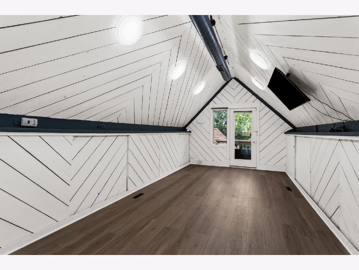
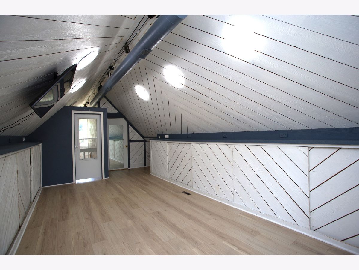
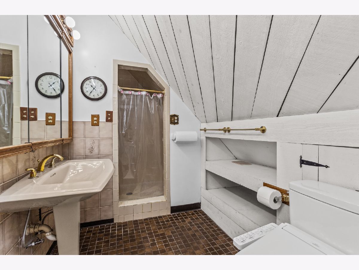
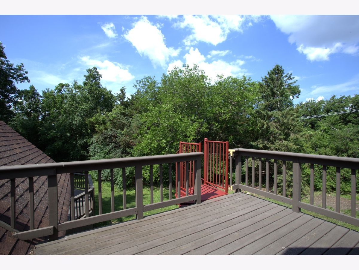
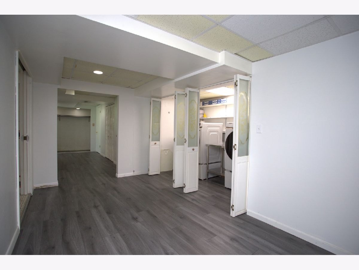
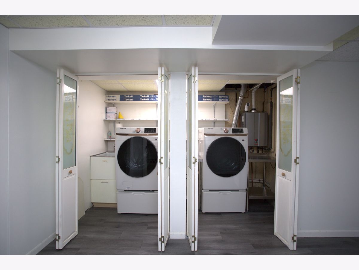
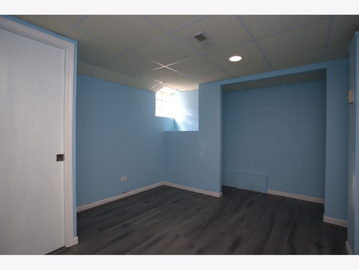
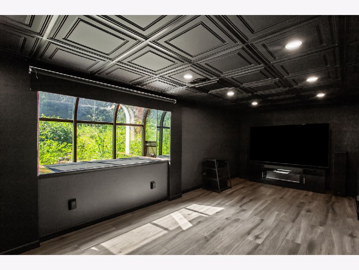
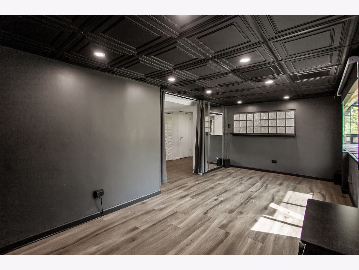
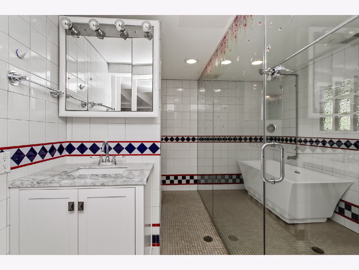
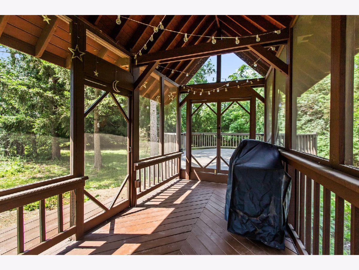
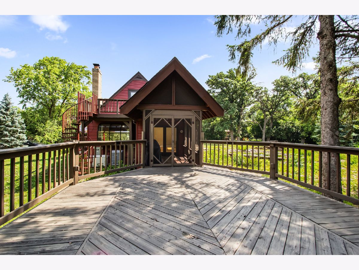
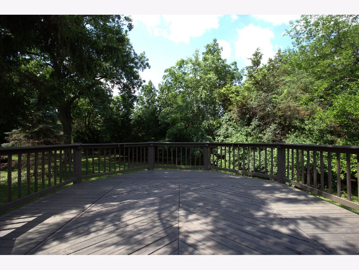
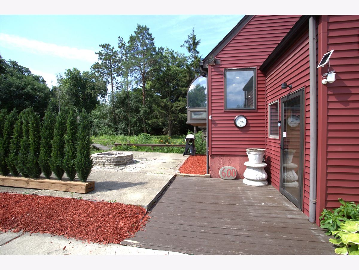
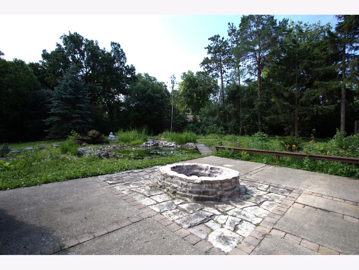
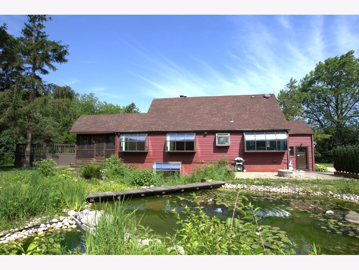
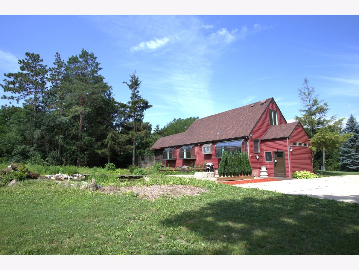
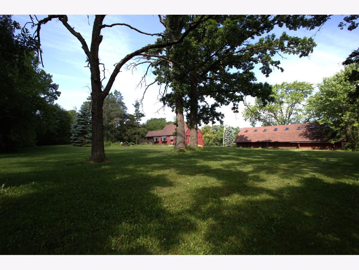
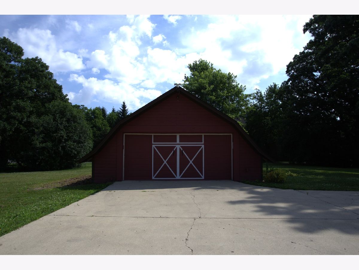
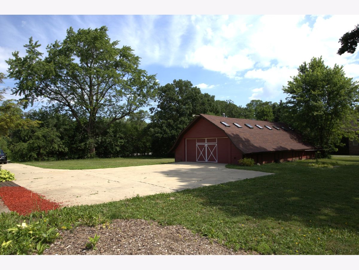
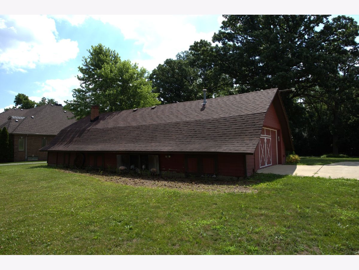
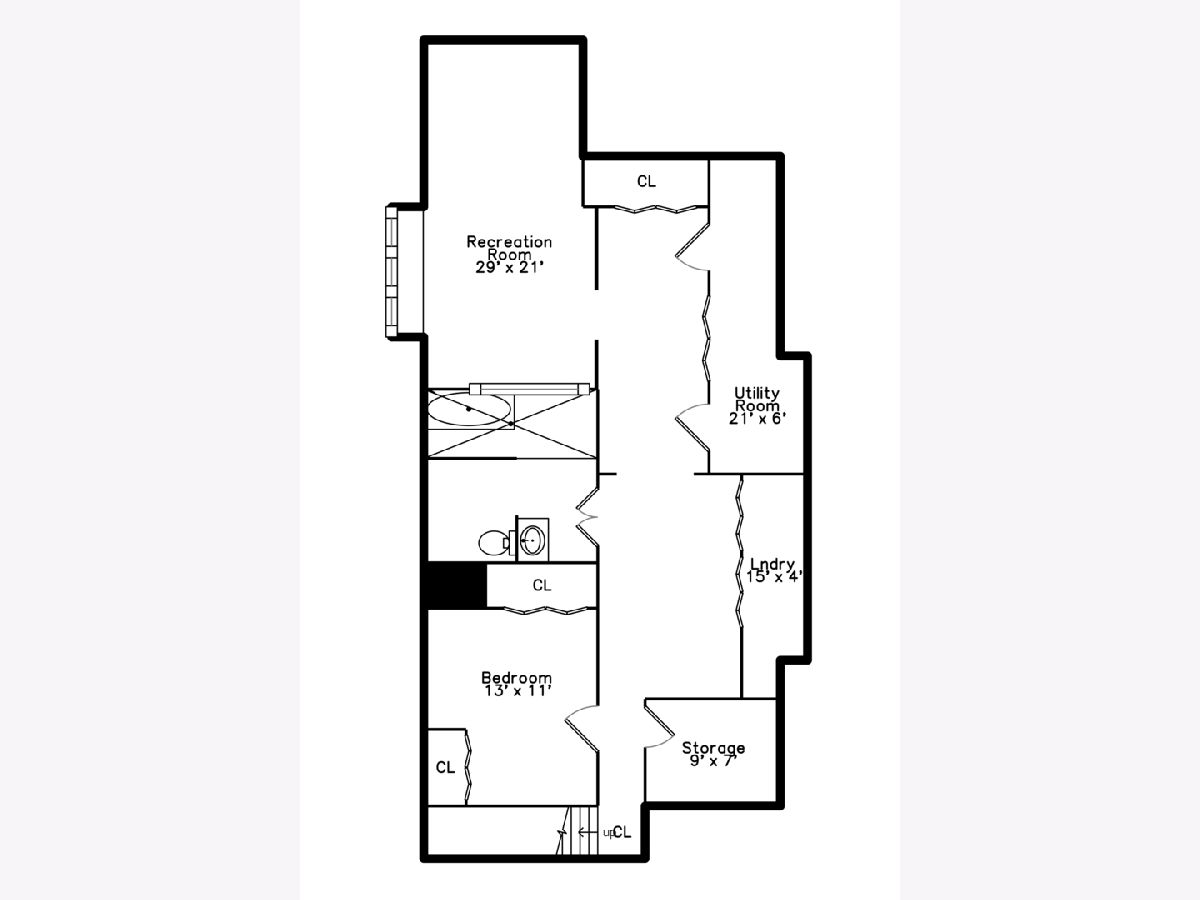
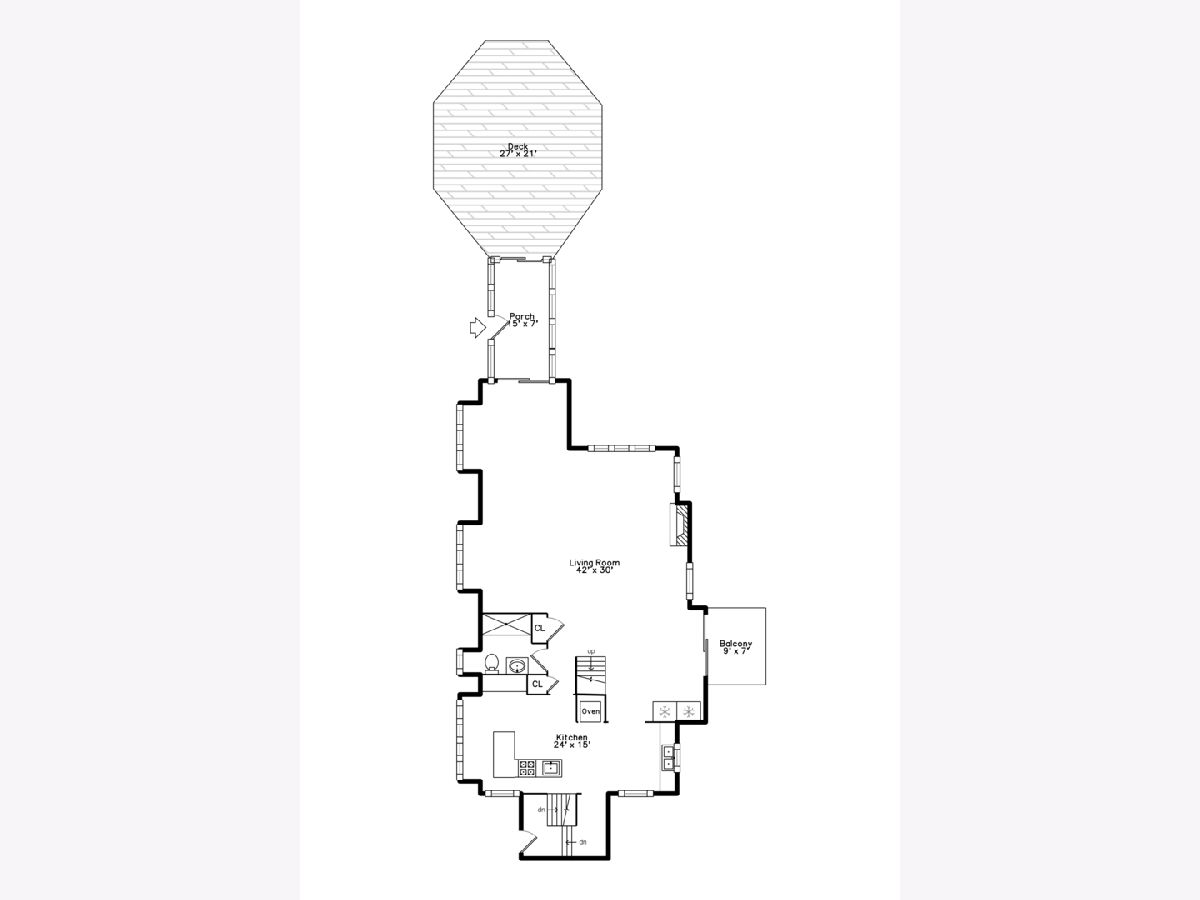
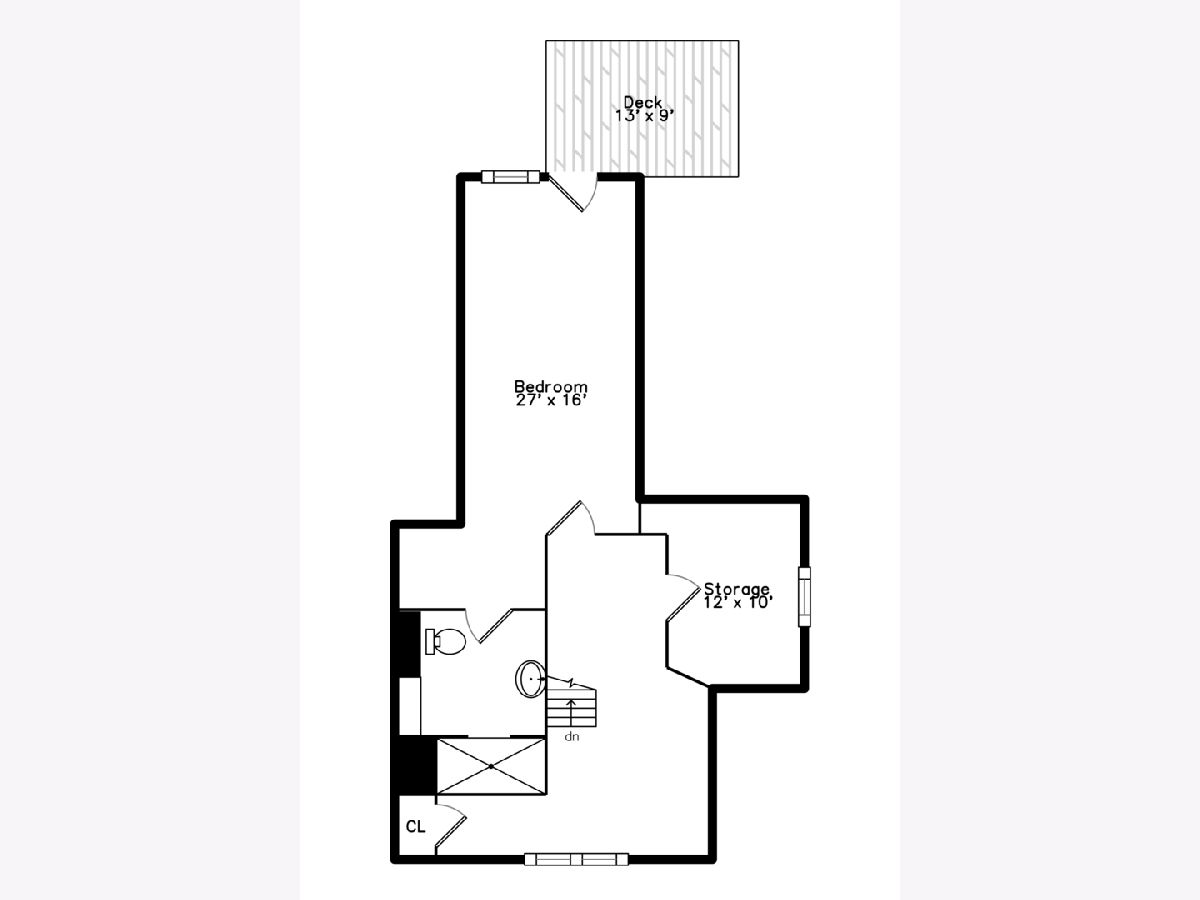
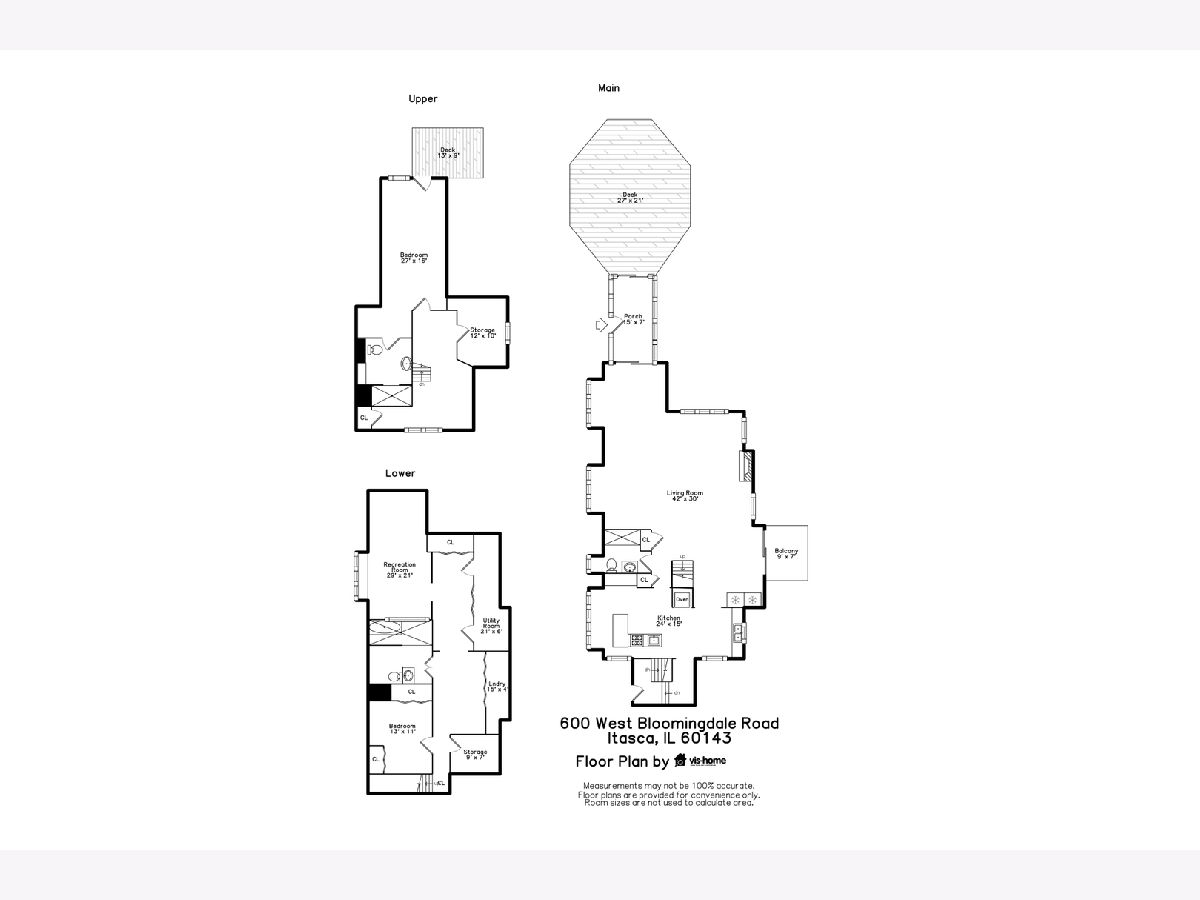
Room Specifics
Total Bedrooms: 3
Bedrooms Above Ground: 1
Bedrooms Below Ground: 2
Dimensions: —
Floor Type: —
Dimensions: —
Floor Type: —
Full Bathrooms: 3
Bathroom Amenities: —
Bathroom in Basement: 1
Rooms: —
Basement Description: —
Other Specifics
| 2 | |
| — | |
| — | |
| — | |
| — | |
| 175 X 159.9 X 95.2 X 171.1 | |
| Finished | |
| — | |
| — | |
| — | |
| Not in DB | |
| — | |
| — | |
| — | |
| — |
Tax History
| Year | Property Taxes |
|---|---|
| 2024 | $8,746 |
Contact Agent
Nearby Similar Homes
Nearby Sold Comparables
Contact Agent
Listing Provided By
RE/MAX Professionals

