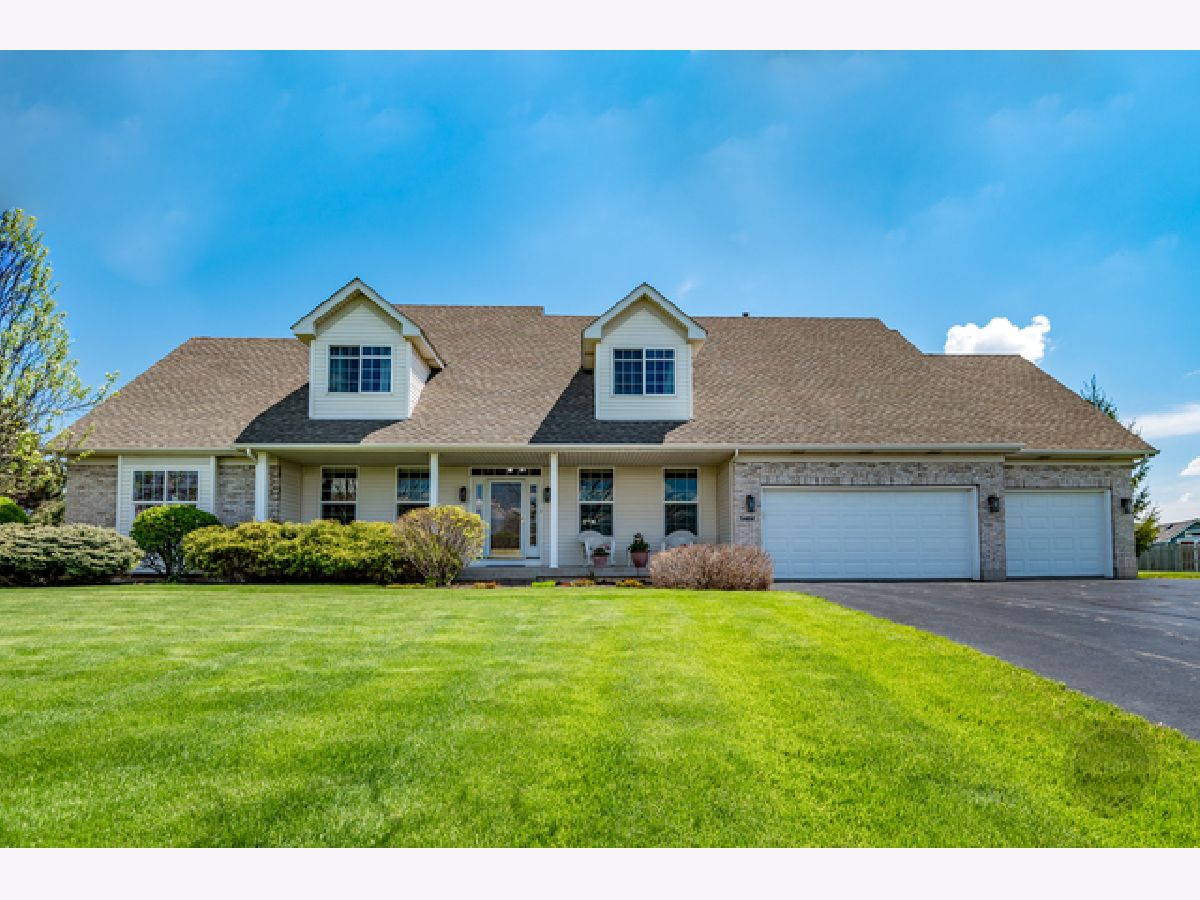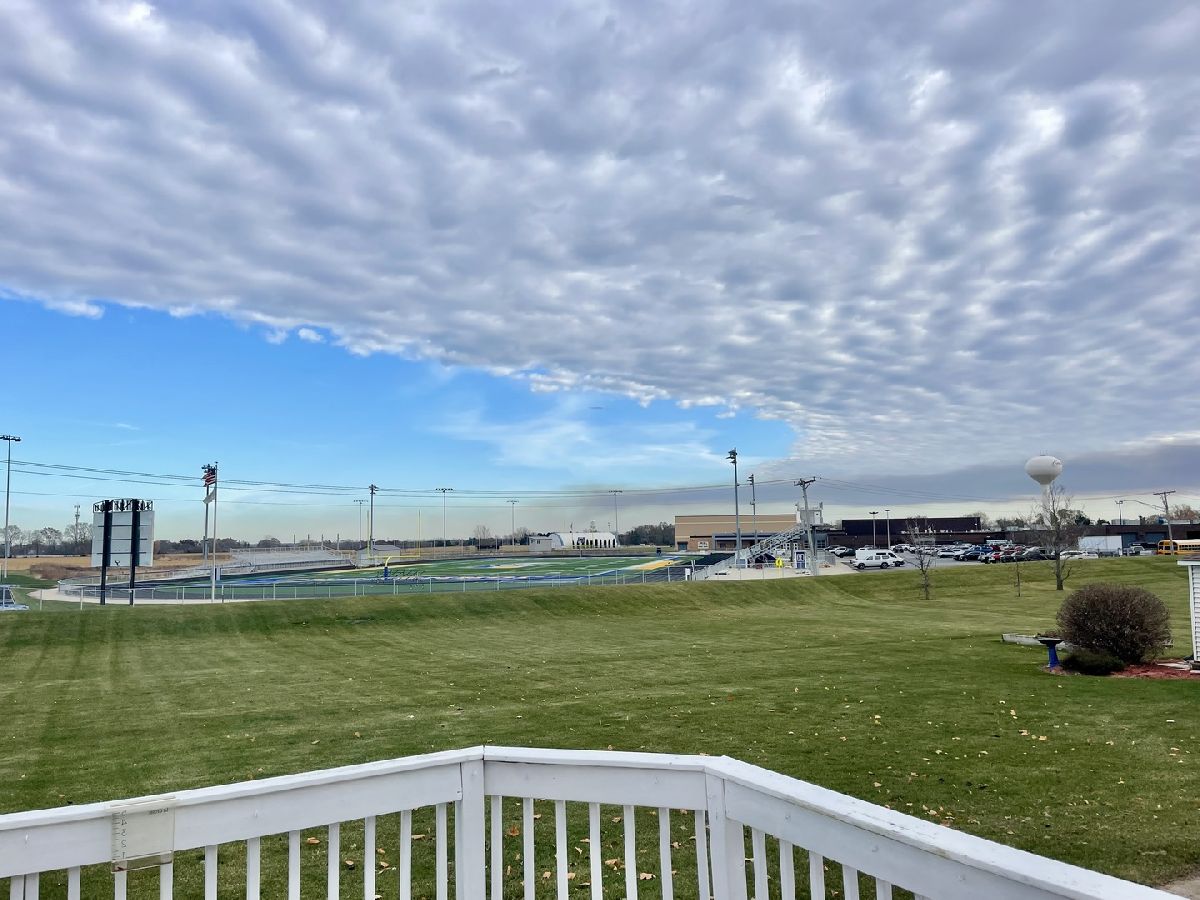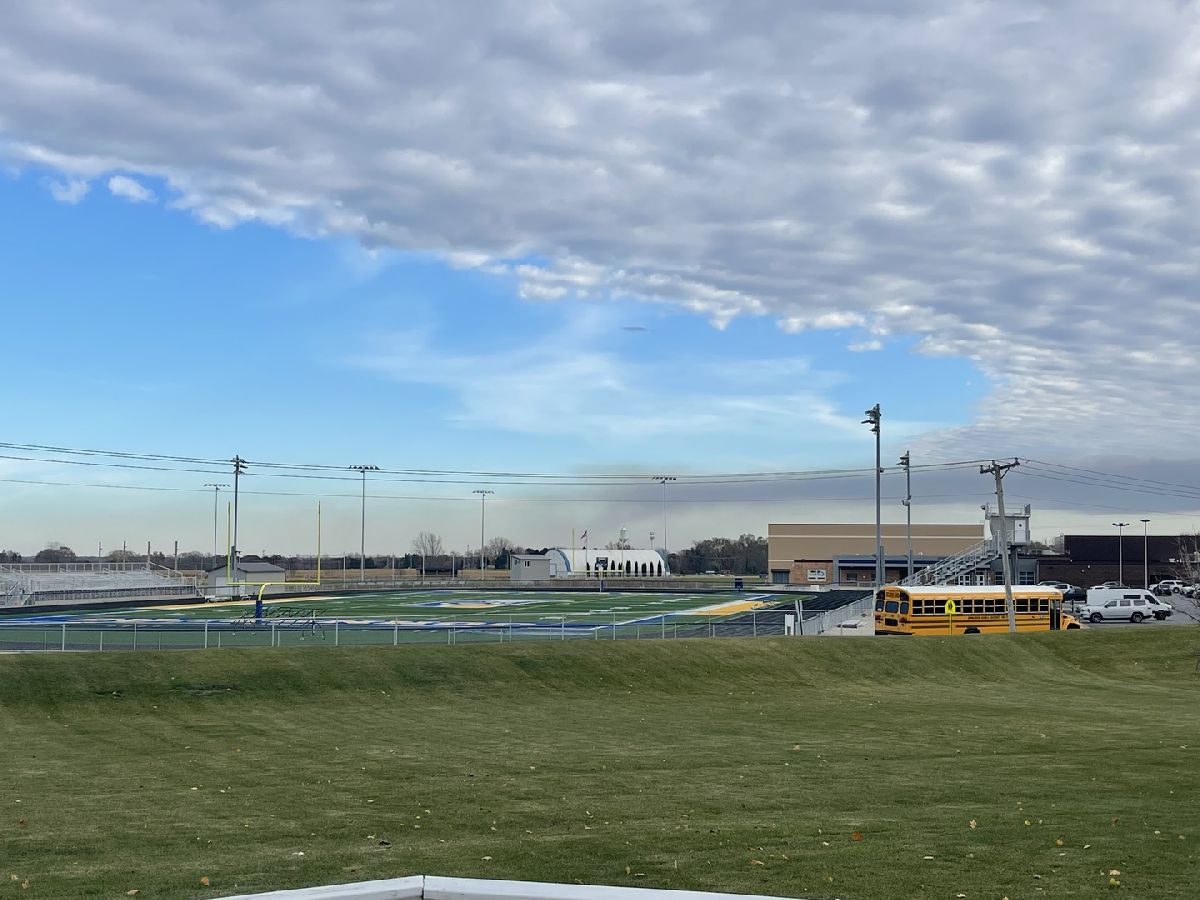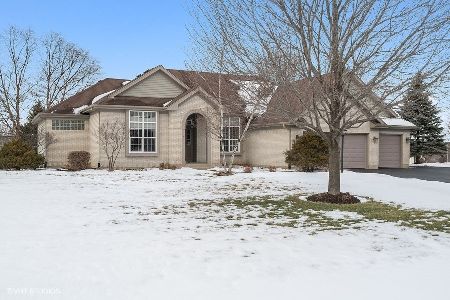5402 Heather Lane, Johnsburg, Illinois 60051
$599,900
|
For Sale
|
|
| Status: | Contingent |
| Sqft: | 2,719 |
| Cost/Sqft: | $221 |
| Beds: | 4 |
| Baths: | 4 |
| Year Built: | 2001 |
| Property Taxes: | $10,260 |
| Days On Market: | 1 |
| Lot Size: | 0,99 |
Description
Location, Location, Location! Nestled in one of Johnsburg's most desirable subdivisions, this beautiful home sits in the heart of Prairie View Estates, just a block from Johnsburg High School and Hiller Park. From your backyard, you can walk to the school and enjoy easy access to kids' activities, making this property perfect for families. The first floor features a truly impressive primary suite with vaulted ceilings, two walk-in closets, a jetted tub, walk-in shower, and double sinks. The living room also boasts vaulted ceilings and two skylights, creating a bright and inviting space that flows seamlessly into the large open kitchen with an island - ideal for entertaining. Upstairs, you'll find two oversized bedrooms and a full bathroom. One of the bedrooms includes a massive 13x18 walk-in closet, offering incredible storage space. The full finished basement expands the living area with a second kitchen, bedroom, family room, and full bathroom, making it a perfect in-law arrangement. Recent updates add peace of mind, including a brand-new furnace and A/C in 2024, an asphalt driveway addition in 2023 that's perfect for a boat or camper, a new roof, stove, and microwave in 2021, and the finished basement completed in 2020. Johnsburg is a golf cart community, so bring your golf cart or SXS and enjoy the lifestyle. With its unbeatable location, spacious layout, and thoughtful updates, this home offers everything you've been looking for. Come see what this great property has to offer!
Property Specifics
| Single Family | |
| — | |
| — | |
| 2001 | |
| — | |
| — | |
| No | |
| 0.99 |
| — | |
| Prairie View Estates | |
| 0 / Not Applicable | |
| — | |
| — | |
| — | |
| 12517341 | |
| 1006301012 |
Nearby Schools
| NAME: | DISTRICT: | DISTANCE: | |
|---|---|---|---|
|
Grade School
Johnsburg Elementary School |
12 | — | |
|
Middle School
Johnsburg Junior High School |
12 | Not in DB | |
|
High School
Johnsburg High School |
12 | Not in DB | |
Property History
| DATE: | EVENT: | PRICE: | SOURCE: |
|---|---|---|---|
| 23 Aug, 2019 | Sold | $330,000 | MRED MLS |
| 10 Jun, 2019 | Under contract | $335,000 | MRED MLS |
| — | Last price change | $345,000 | MRED MLS |
| 17 May, 2019 | Listed for sale | $345,000 | MRED MLS |
| 18 Nov, 2025 | Under contract | $599,900 | MRED MLS |
| 18 Nov, 2025 | Listed for sale | $599,900 | MRED MLS |



Room Specifics
Total Bedrooms: 4
Bedrooms Above Ground: 4
Bedrooms Below Ground: 0
Dimensions: —
Floor Type: —
Dimensions: —
Floor Type: —
Dimensions: —
Floor Type: —
Full Bathrooms: 4
Bathroom Amenities: Whirlpool,Separate Shower,Double Sink,Soaking Tub
Bathroom in Basement: 0
Rooms: —
Basement Description: —
Other Specifics
| 3 | |
| — | |
| — | |
| — | |
| — | |
| 194x328x47x286 | |
| Pull Down Stair,Unfinished | |
| — | |
| — | |
| — | |
| Not in DB | |
| — | |
| — | |
| — | |
| — |
Tax History
| Year | Property Taxes |
|---|---|
| 2019 | $8,638 |
| 2025 | $10,260 |
Contact Agent
Nearby Similar Homes
Nearby Sold Comparables
Contact Agent
Listing Provided By
HomeSmart Connect LLC




