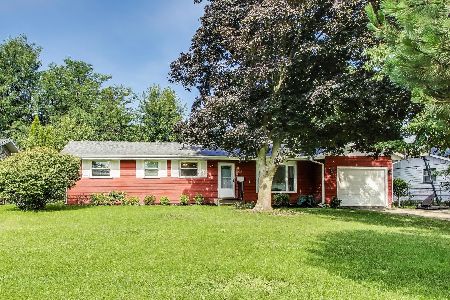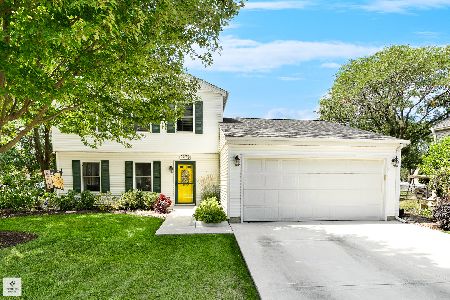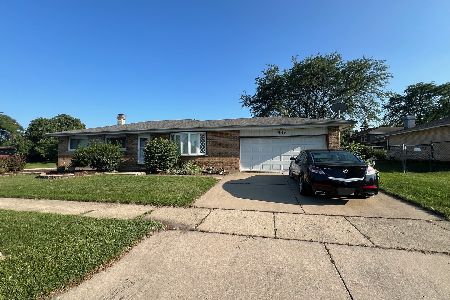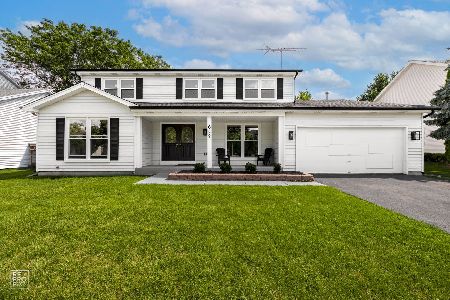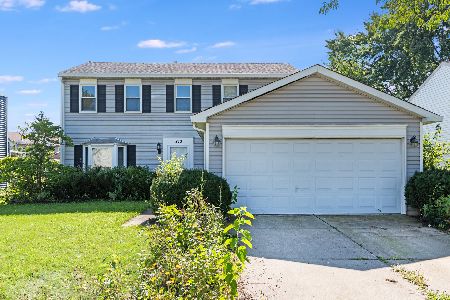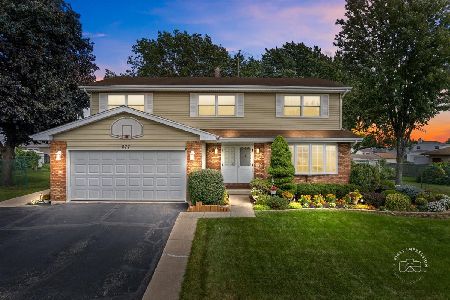541 Chippewa Trail, Carol Stream, Illinois 60188
$374,900
|
For Sale
|
|
| Status: | Contingent |
| Sqft: | 1,614 |
| Cost/Sqft: | $232 |
| Beds: | 3 |
| Baths: | 3 |
| Year Built: | 1985 |
| Property Taxes: | $7,302 |
| Days On Market: | 26 |
| Lot Size: | 0,23 |
Description
Step into this stunning 3-bedroom, 3-full-bathroom split-level home that perfectly blends style, functionality, and comfort. The expansive living room welcomes you with bright, natural light and beautiful engineered hardwood flooring, flowing seamlessly into the dining area-ideal for hosting family dinners or entertaining guests. The kitchen is a true centerpiece, featuring a spacious eat-in area, gleaming granite countertops, and durable engineered hardwood floors. A sliding glass door leads to a massive deck and an expansive backyard, offering endless possibilities for outdoor dining, barbecues, gardening, or simply enjoying the open air. The lower level is designed for versatile living, boasting a huge family room with a lookout basement that adds natural light and a sense of openness. This level also includes a convenient laundry and mudroom area, perfect for managing household chores, and a fully updated bathroom with a modern walk-in shower, combining functionality with style. Upstairs, you'll find three generously sized bedrooms that offer comfort and privacy. The hallway features a fully updated full bathroom with contemporary finishes. The primary bedroom is a true retreat, complete with its own updated en-suite bathroom featuring a luxurious walk-in shower, creating a private oasis for relaxation. This home offers a thoughtful layout, abundant living space, and meticulously updated features throughout. From the large entertaining areas to the private outdoor retreat, every corner has been designed for comfort, convenience, and modern living. Don't miss the opportunity to make this beautifully updated split-level your next home.
Property Specifics
| Single Family | |
| — | |
| — | |
| 1985 | |
| — | |
| — | |
| No | |
| 0.23 |
| — | |
| — | |
| — / Not Applicable | |
| — | |
| — | |
| — | |
| 12445528 | |
| 0230402016 |
Nearby Schools
| NAME: | DISTRICT: | DISTANCE: | |
|---|---|---|---|
|
Grade School
Roy De Shane Elementary School |
93 | — | |
|
Middle School
Stratford Middle School |
93 | Not in DB | |
|
High School
Glenbard North High School |
87 | Not in DB | |
Property History
| DATE: | EVENT: | PRICE: | SOURCE: |
|---|---|---|---|
| 19 Aug, 2025 | Under contract | $374,900 | MRED MLS |
| 14 Aug, 2025 | Listed for sale | $374,900 | MRED MLS |
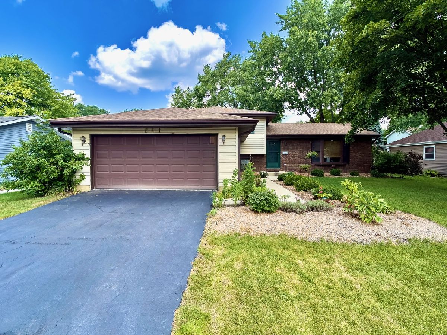
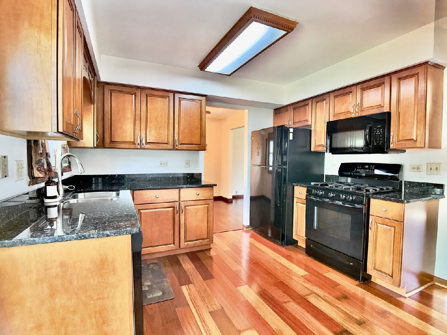
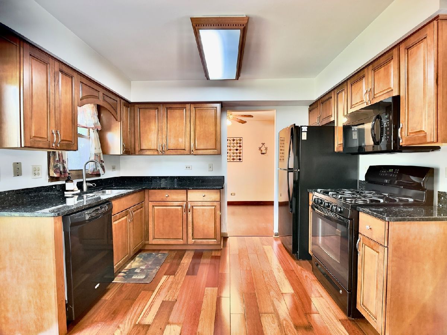
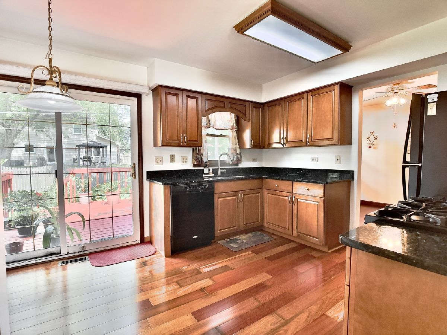
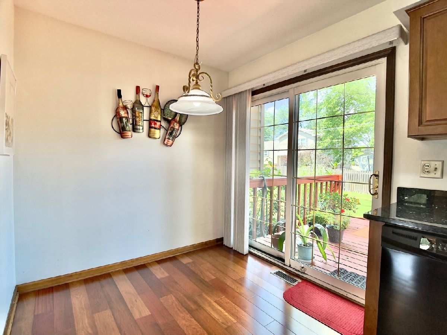
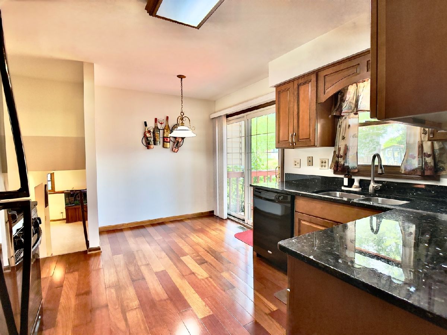
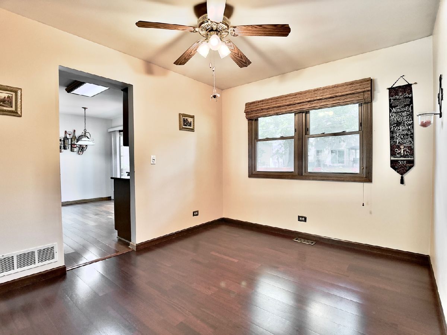
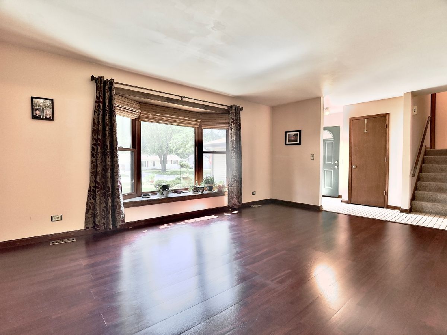
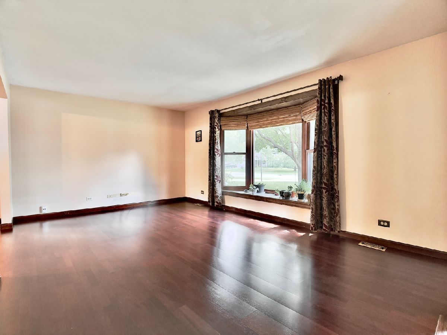
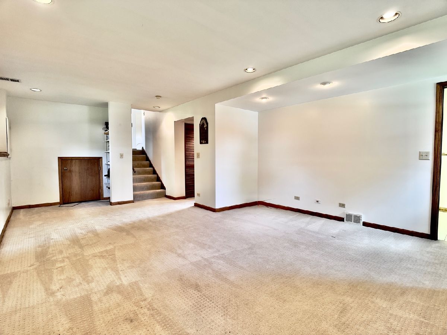
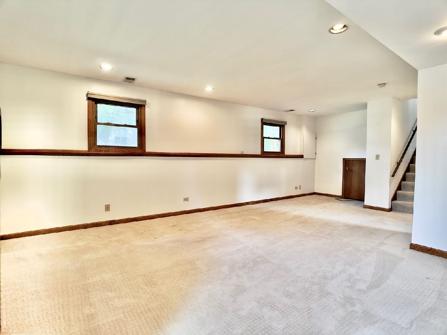
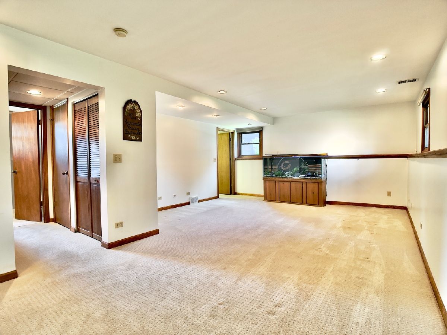
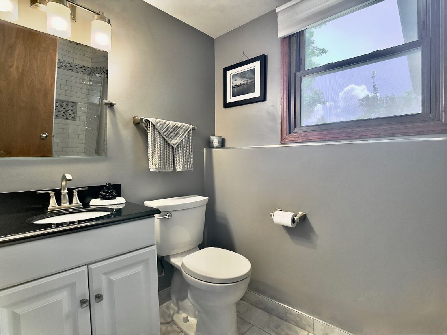
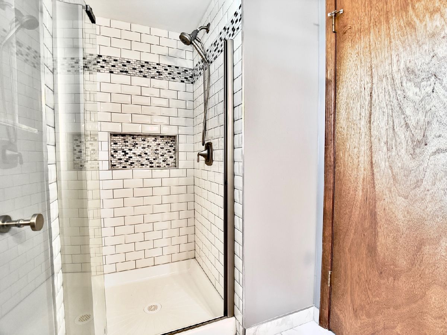
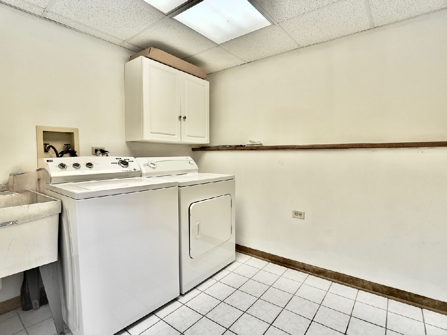
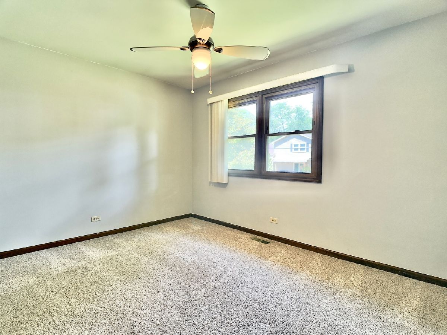
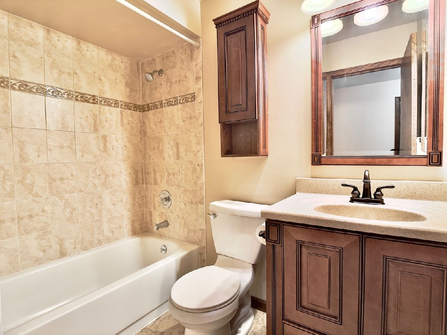
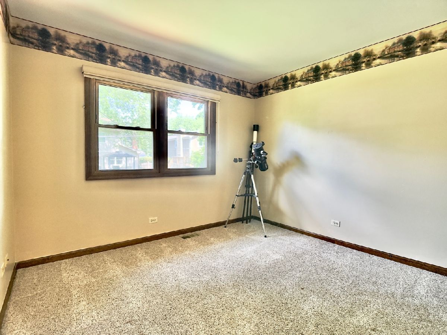
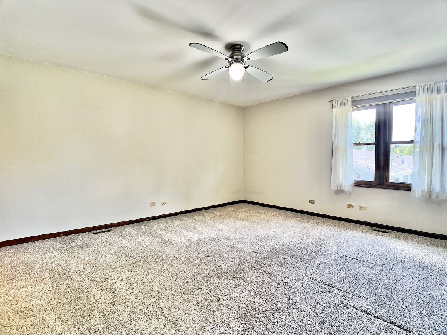
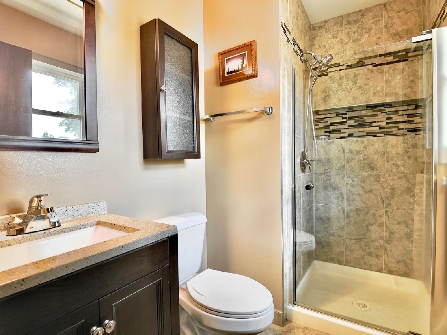
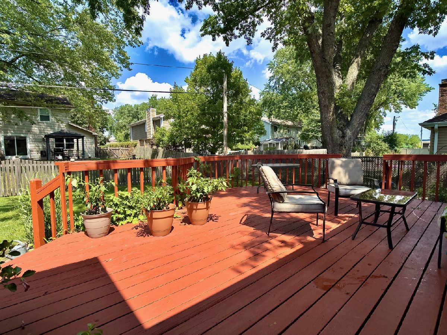
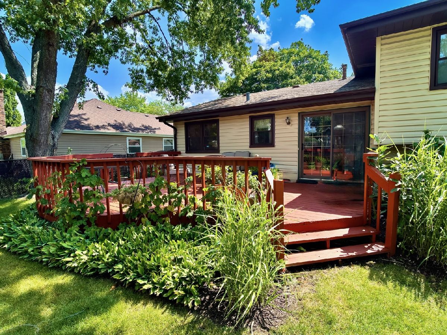
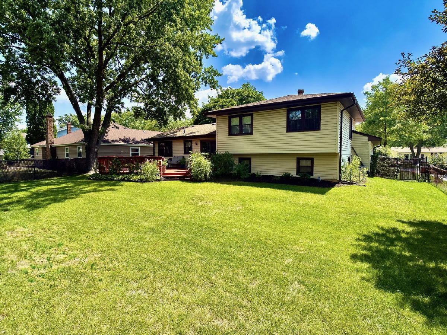
Room Specifics
Total Bedrooms: 3
Bedrooms Above Ground: 3
Bedrooms Below Ground: 0
Dimensions: —
Floor Type: —
Dimensions: —
Floor Type: —
Full Bathrooms: 3
Bathroom Amenities: Soaking Tub
Bathroom in Basement: 1
Rooms: —
Basement Description: —
Other Specifics
| 2 | |
| — | |
| — | |
| — | |
| — | |
| 75X134 | |
| — | |
| — | |
| — | |
| — | |
| Not in DB | |
| — | |
| — | |
| — | |
| — |
Tax History
| Year | Property Taxes |
|---|---|
| 2025 | $7,302 |
Contact Agent
Nearby Similar Homes
Nearby Sold Comparables
Contact Agent
Listing Provided By
Dapper Crown

