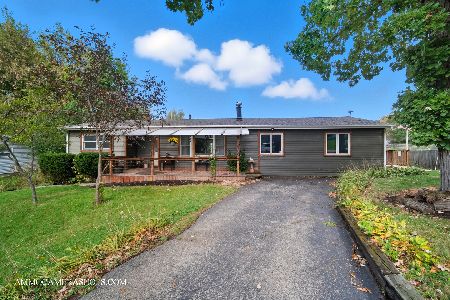5504 Rachel Lane, Johnsburg, Illinois 60051
$440,000
|
For Sale
|
|
| Status: | Active |
| Sqft: | 3,910 |
| Cost/Sqft: | $113 |
| Beds: | 3 |
| Baths: | 4 |
| Year Built: | 2003 |
| Property Taxes: | $9,057 |
| Days On Market: | 65 |
| Lot Size: | 0,98 |
Description
BEAUTIFUL BRICK RANCH on 0.97 Acres with 3 bedrooms & 3.1 baths in desirable Johnsburg school district. Light and Bright open layout. Big Country Kitchen featuring a large breakfast bar, 42 inch cabinetry & stainless steel appliances. Eating area leads outdoors to the Beautiful Paver Patio. Spacious living room with vaulted ceilings and cozy fireplace Separate dining room presently used as sitting room. Split Master Suite Plan has a large walk in closet & a nice sized bath & Separate Shower. Full Finished Lower Level with Huge Recreation Room, Great Room, Custom Built Wet Bar, Beautiful Brick Fireplace, Full Bath & Storage. Oversized & heated 2.5 car garage. Sprinkler System on Beautiful private setting.
Property Specifics
| Single Family | |
| — | |
| — | |
| 2003 | |
| — | |
| CUSTOM | |
| No | |
| 0.98 |
| — | |
| Cotton Estate | |
| — / Not Applicable | |
| — | |
| — | |
| — | |
| 12452012 | |
| 1006428002 |
Nearby Schools
| NAME: | DISTRICT: | DISTANCE: | |
|---|---|---|---|
|
Grade School
Ringwood School Primary Ctr |
12 | — | |
|
High School
Johnsburg High School |
12 | Not in DB | |
|
Alternate Junior High School
Johnsburg Junior High School |
— | Not in DB | |
Property History
| DATE: | EVENT: | PRICE: | SOURCE: |
|---|---|---|---|
| 16 Aug, 2016 | Sold | $302,000 | MRED MLS |
| 25 Jun, 2016 | Under contract | $309,900 | MRED MLS |
| 13 Jun, 2016 | Listed for sale | $309,900 | MRED MLS |
| 14 Feb, 2020 | Sold | $305,000 | MRED MLS |
| 24 Dec, 2019 | Under contract | $299,900 | MRED MLS |
| — | Last price change | $309,900 | MRED MLS |
| 6 Nov, 2019 | Listed for sale | $309,900 | MRED MLS |
| 5 Sep, 2025 | Under contract | $440,000 | MRED MLS |
| 21 Aug, 2025 | Listed for sale | $440,000 | MRED MLS |



















Room Specifics
Total Bedrooms: 3
Bedrooms Above Ground: 3
Bedrooms Below Ground: 0
Dimensions: —
Floor Type: —
Dimensions: —
Floor Type: —
Full Bathrooms: 4
Bathroom Amenities: Whirlpool,Separate Shower,Double Sink
Bathroom in Basement: 1
Rooms: —
Basement Description: —
Other Specifics
| 2.5 | |
| — | |
| — | |
| — | |
| — | |
| 265.52X126.68X151X202.22X2 | |
| Pull Down Stair | |
| — | |
| — | |
| — | |
| Not in DB | |
| — | |
| — | |
| — | |
| — |
Tax History
| Year | Property Taxes |
|---|---|
| 2016 | $7,063 |
| 2020 | $6,989 |
| 2025 | $9,057 |
Contact Agent
Nearby Similar Homes
Nearby Sold Comparables
Contact Agent
Listing Provided By
HomeSmart Connect LLC






