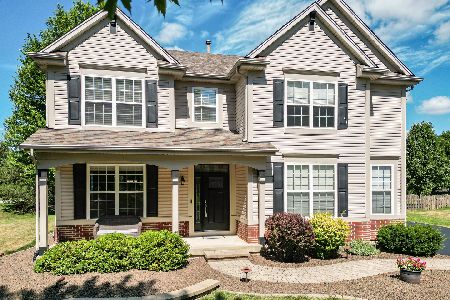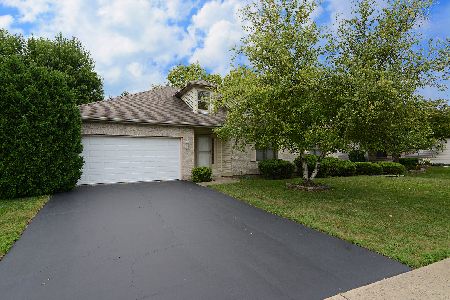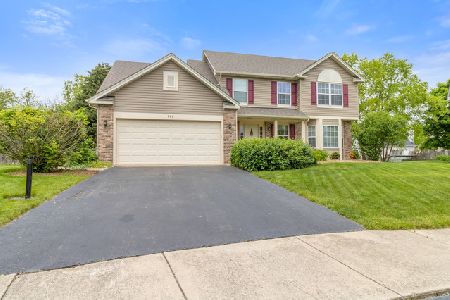552 Lakeview Drive, Oswego, Illinois 60543
$429,900
|
For Sale
|
|
| Status: | Contingent |
| Sqft: | 2,020 |
| Cost/Sqft: | $213 |
| Beds: | 4 |
| Baths: | 4 |
| Year Built: | 1997 |
| Property Taxes: | $9,156 |
| Days On Market: | 7 |
| Lot Size: | 0,23 |
Description
Lovingly cared for home with many updates! Home features 4 bdrms & 3.1 bths. Inviting foyer leads into natural light filled Living room and dining room. Remodeled kitchen 2019 with cabinets, appliances and backsplash. Open floor plan flows into eat area and cozy family room with brick fireplace. Main level powder rm and 2nd fl full baths all updated 2021. Full finished basement completed with full bath in 2020. Hardwood flooring added 2017. Many newer light fixtures throughout home. Ceiling fans added to bedrooms. All hardwood on 2nd level with nice size bedrooms and good closet space. Primary bedroom has updated full bath with generous WIC. Recently finished basement has large open space and a full bathroom. Nice backyard is fenced with mature landscaping and east facing patio for nice afternoon family gatherings. Large neighborhood park/playground is about a block away with paths around ponds and subdivision. Elementary short distance nearby. Wonderful home!
Property Specifics
| Single Family | |
| — | |
| — | |
| 1997 | |
| — | |
| CLARERIDGE | |
| No | |
| 0.23 |
| Kendall | |
| Lakeview Estates | |
| 120 / Annual | |
| — | |
| — | |
| — | |
| 12460698 | |
| 0320327004 |
Nearby Schools
| NAME: | DISTRICT: | DISTANCE: | |
|---|---|---|---|
|
Grade School
Prairie Point Elementary School |
308 | — | |
|
Middle School
Traughber Junior High School |
308 | Not in DB | |
|
High School
Oswego High School |
308 | Not in DB | |
Property History
| DATE: | EVENT: | PRICE: | SOURCE: |
|---|---|---|---|
| 25 May, 2007 | Sold | $259,900 | MRED MLS |
| 18 Apr, 2007 | Under contract | $259,900 | MRED MLS |
| — | Last price change | $264,900 | MRED MLS |
| 21 Jul, 2006 | Listed for sale | $279,900 | MRED MLS |
| 3 Sep, 2025 | Under contract | $429,900 | MRED MLS |
| 2 Sep, 2025 | Listed for sale | $429,900 | MRED MLS |
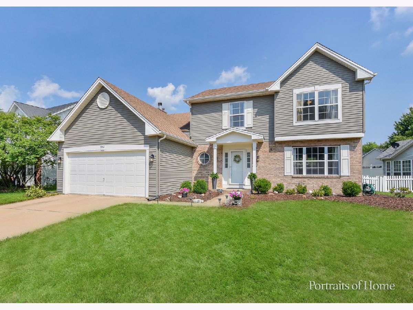
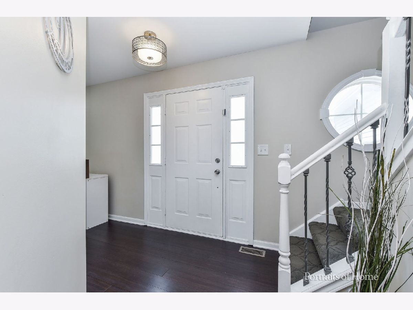
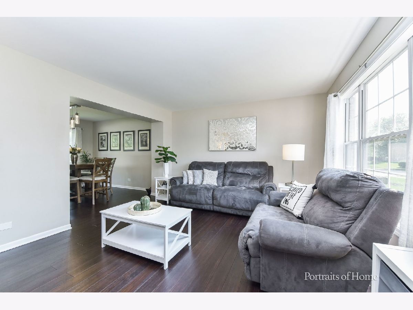
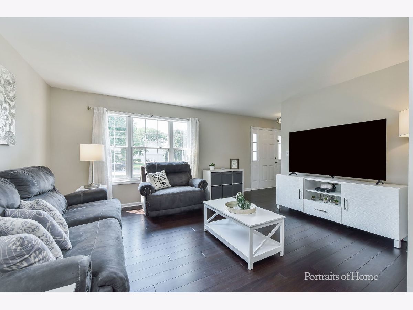
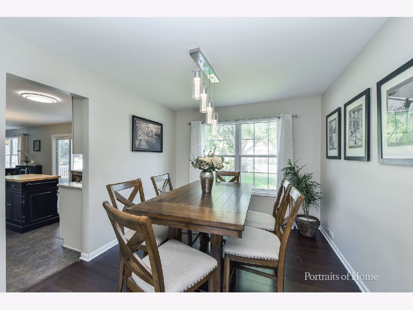
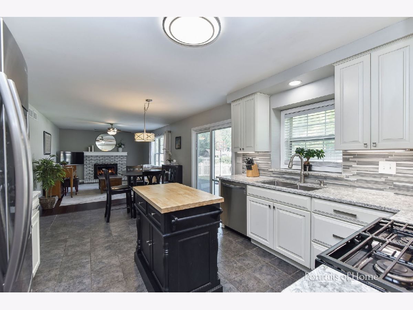
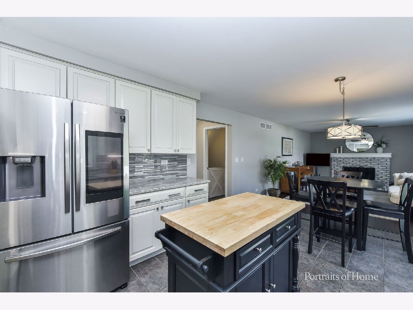
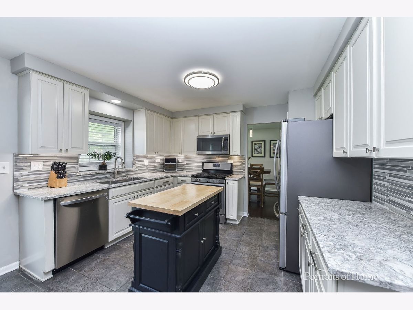
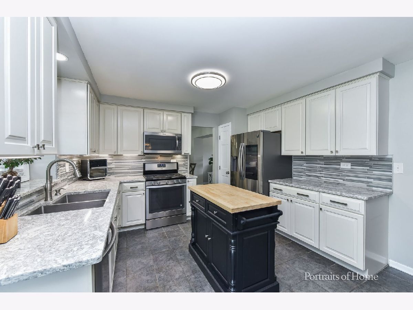
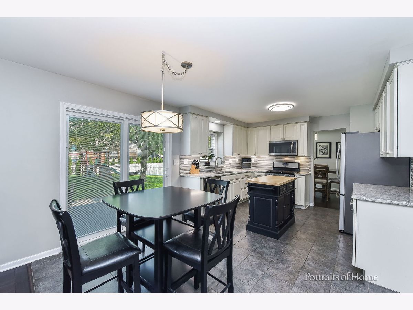
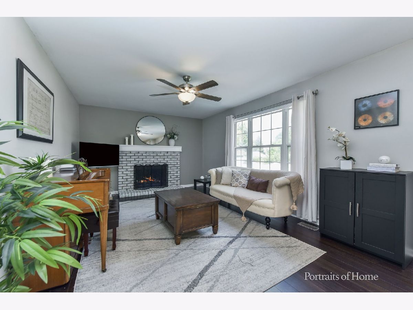
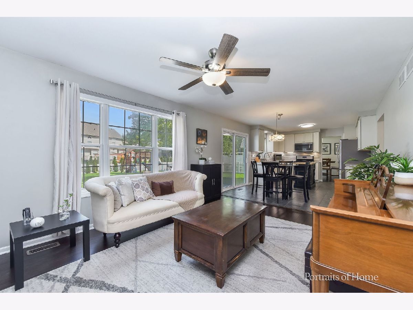
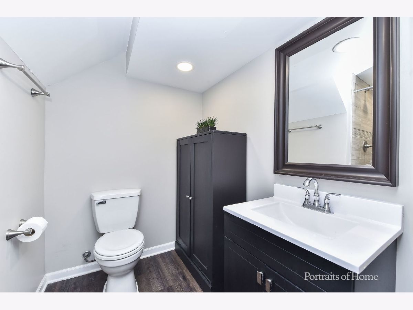
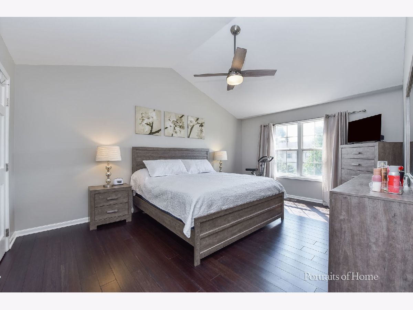
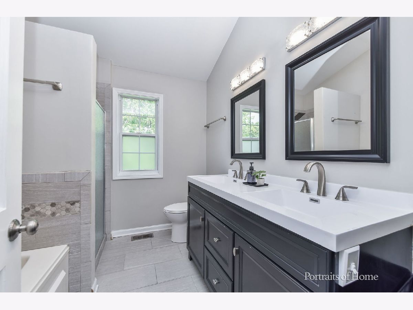
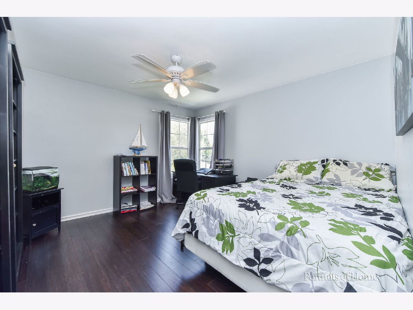
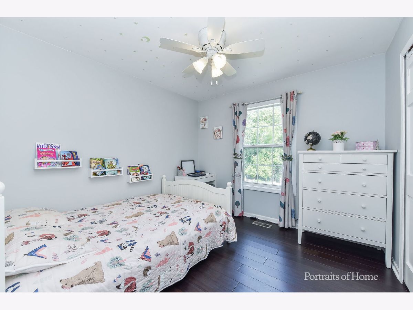
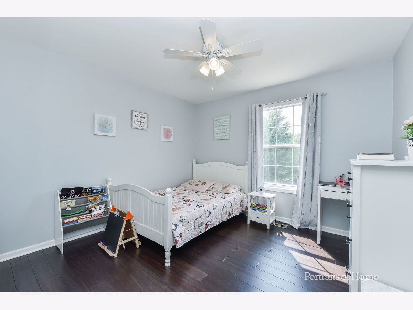
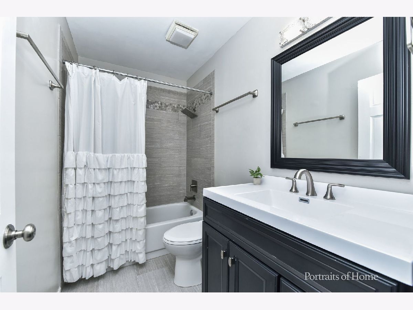
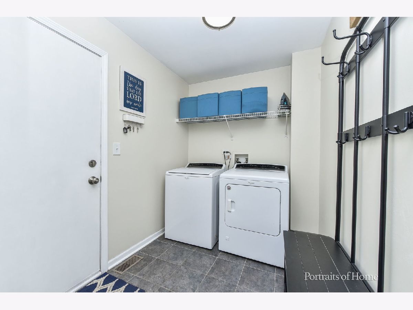
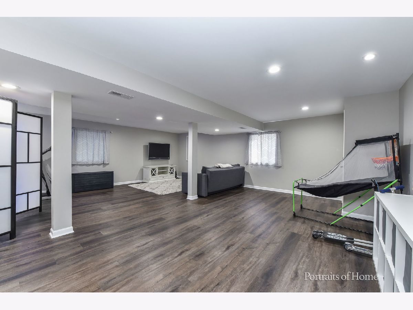
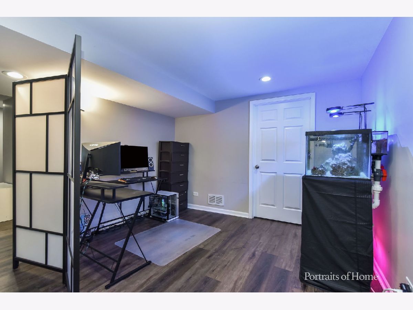
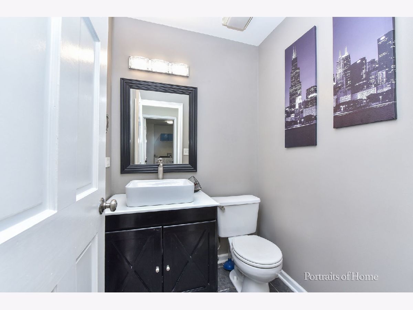
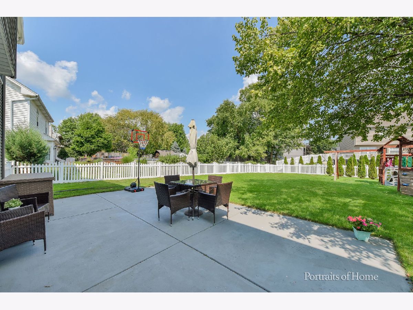
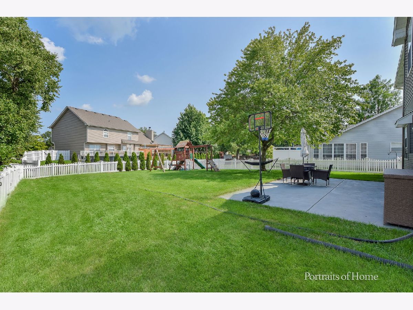
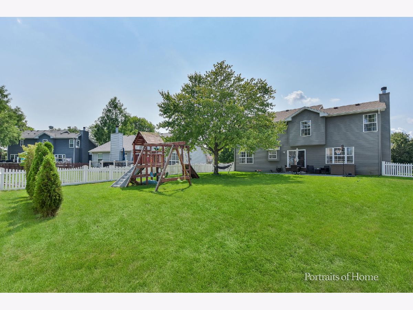
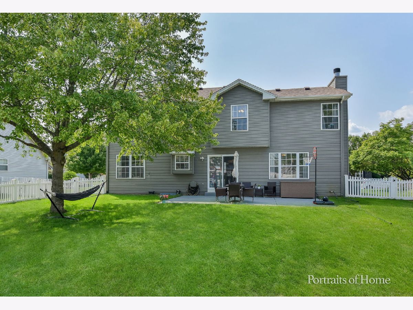
Room Specifics
Total Bedrooms: 4
Bedrooms Above Ground: 4
Bedrooms Below Ground: 0
Dimensions: —
Floor Type: —
Dimensions: —
Floor Type: —
Dimensions: —
Floor Type: —
Full Bathrooms: 4
Bathroom Amenities: Separate Shower,Soaking Tub
Bathroom in Basement: 1
Rooms: —
Basement Description: —
Other Specifics
| 2 | |
| — | |
| — | |
| — | |
| — | |
| 91 X 145 X 51 X 138 | |
| — | |
| — | |
| — | |
| — | |
| Not in DB | |
| — | |
| — | |
| — | |
| — |
Tax History
| Year | Property Taxes |
|---|---|
| 2007 | $5,241 |
| 2025 | $9,156 |
Contact Agent
Nearby Similar Homes
Nearby Sold Comparables
Contact Agent
Listing Provided By
Coldwell Banker Realty

