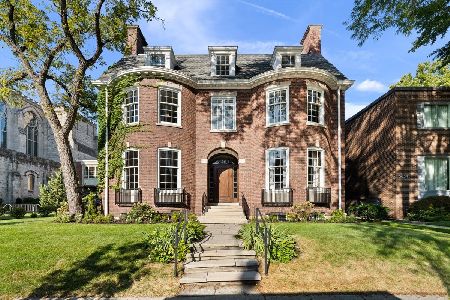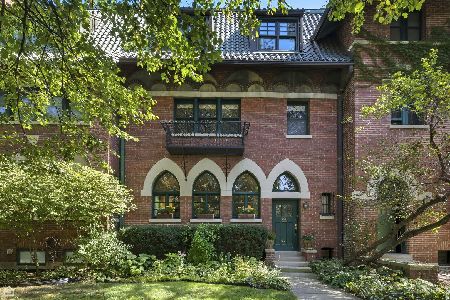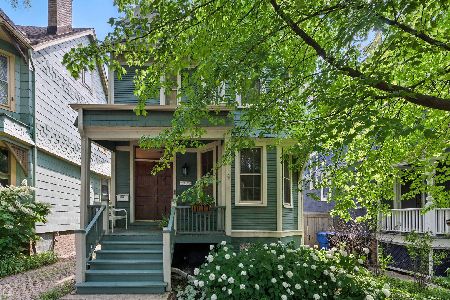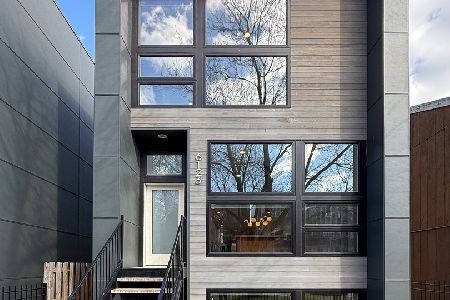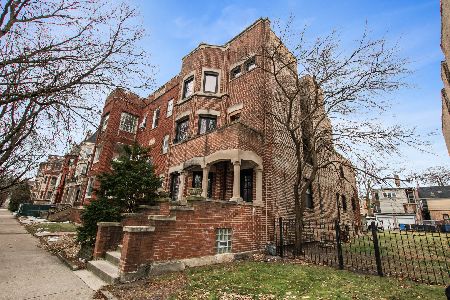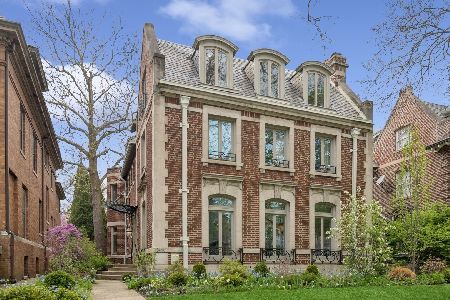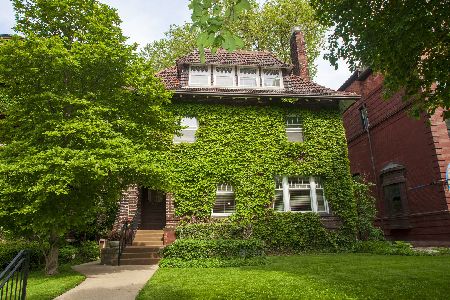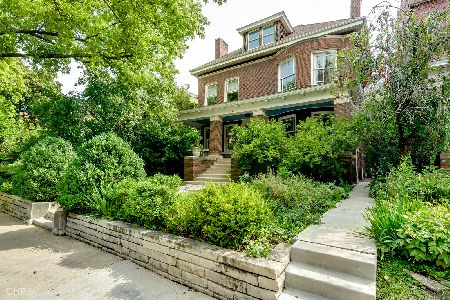5634 Woodlawn Avenue, Hyde Park, Chicago, Illinois 60637
$1,525,000
|
Sold
|
|
| Status: | Closed |
| Sqft: | 3,500 |
| Cost/Sqft: | $427 |
| Beds: | 3 |
| Baths: | 4 |
| Year Built: | 1967 |
| Property Taxes: | $12,474 |
| Days On Market: | 1708 |
| Lot Size: | 0,09 |
Description
This mid-century modern classic home was built in 1967 for a local doctor by Hyde Park architects Fred and William Keck, known since the 1930s as pioneers of modernism and green innovation in Chicago-area residential buildings. Designed for comfortable and practical family living, it displays many of the Kecks' signature design elements, including generous storage, steel frame construction, concrete floor spans with wood parquet surfaces, and large windows with slate sills, framed by louvered ventilation doors. The functional layout features an open, high-ceilinged main floor with picture windows, an upper floor with three large bedrooms and two skylit bathrooms, and a lower level with two more bedrooms, a bathroom, a newly-remodeled utility room, and a family room. The house has been carefully restored and extensively updated over the last twelve years, including new custom cabinetry, plumbing and electrical systems, new lighting fixtures, and a new roof surface. High-bandwidth data cabling throughout the house provides many networking architecture options. New windows throughout are of high-quality, low-E, low-UV transmission glass. A complete kitchen renovation includes custom wood cabinets, Cambria quartz composite surfaces, and appliances by Wolfe, Subzero, Miele, and Gaggenau. Complete bathroom renovations include quartz composite surfaces, heated tile floors and towel racks, thermostatic water controls, and new cabinetry. A new HVAC system includes high-efficiency air conditioning and gas heat, with advanced variable-fan and air filtration options. A new, high-capacity, high-efficiency gas water heater provides storage for all-house hot water recirculation. The Keck-designed fireplace with its original slate hearthstone now has a new Scandinavian stove insert that allows efficient natural wood burning without internal smoke. The private fenced landscaped garden includes a new blue stone patio and an automatic watering system. The two-car garage opens onto a wide alley, and has one additional outdoor off-alley private parking space for visitors. The house is situated on a beautiful stretch of Woodlawn Avenue close to the heart of the University of Chicago, less than a block from the historic campus.
Property Specifics
| Single Family | |
| — | |
| — | |
| 1967 | |
| Full | |
| — | |
| No | |
| 0.09 |
| Cook | |
| — | |
| 0 / Not Applicable | |
| None | |
| Public | |
| Public Sewer | |
| 11083020 | |
| 20141120210000 |
Nearby Schools
| NAME: | DISTRICT: | DISTANCE: | |
|---|---|---|---|
|
Grade School
Ray Elementary School |
299 | — | |
Property History
| DATE: | EVENT: | PRICE: | SOURCE: |
|---|---|---|---|
| 15 Jul, 2021 | Sold | $1,525,000 | MRED MLS |
| 12 May, 2021 | Under contract | $1,495,000 | MRED MLS |
| 10 May, 2021 | Listed for sale | $1,495,000 | MRED MLS |
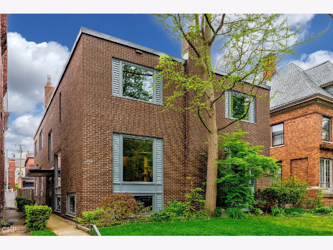
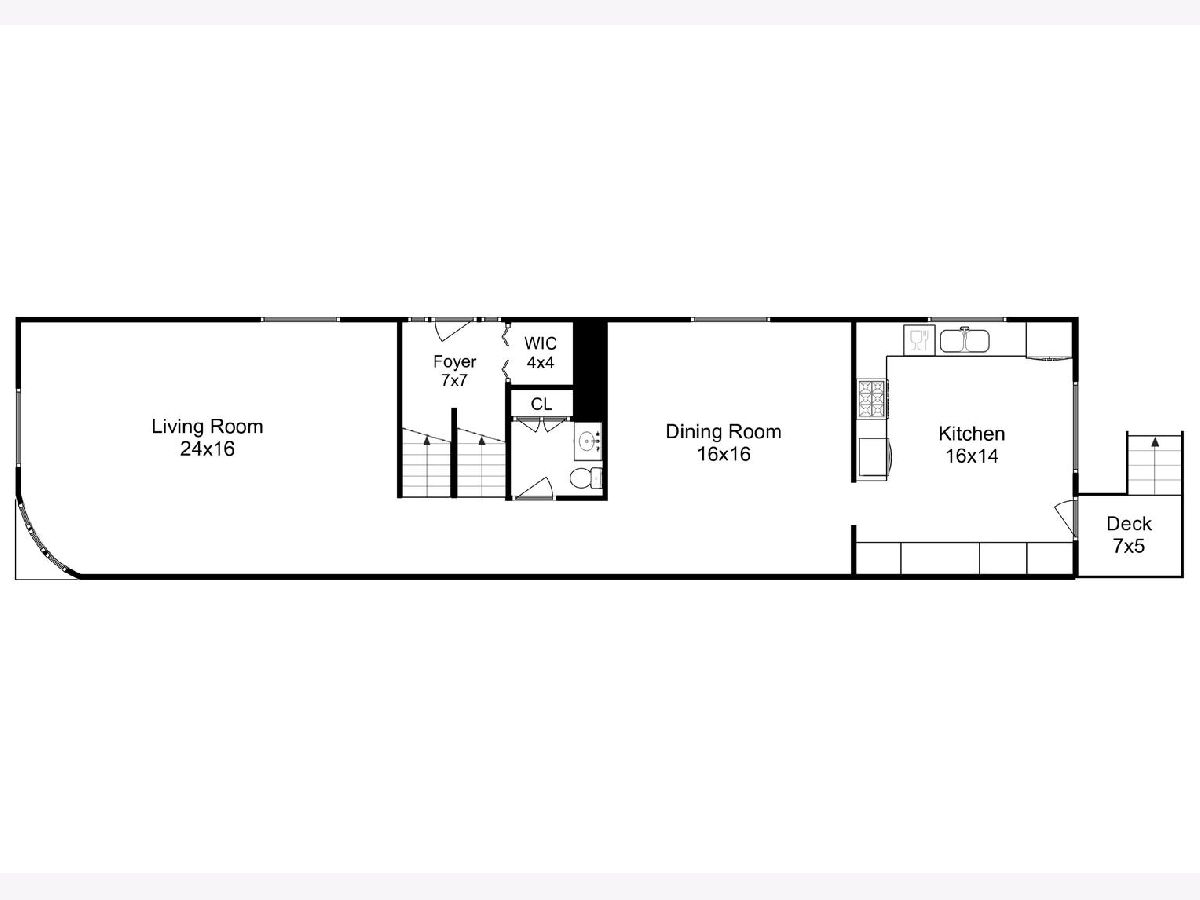
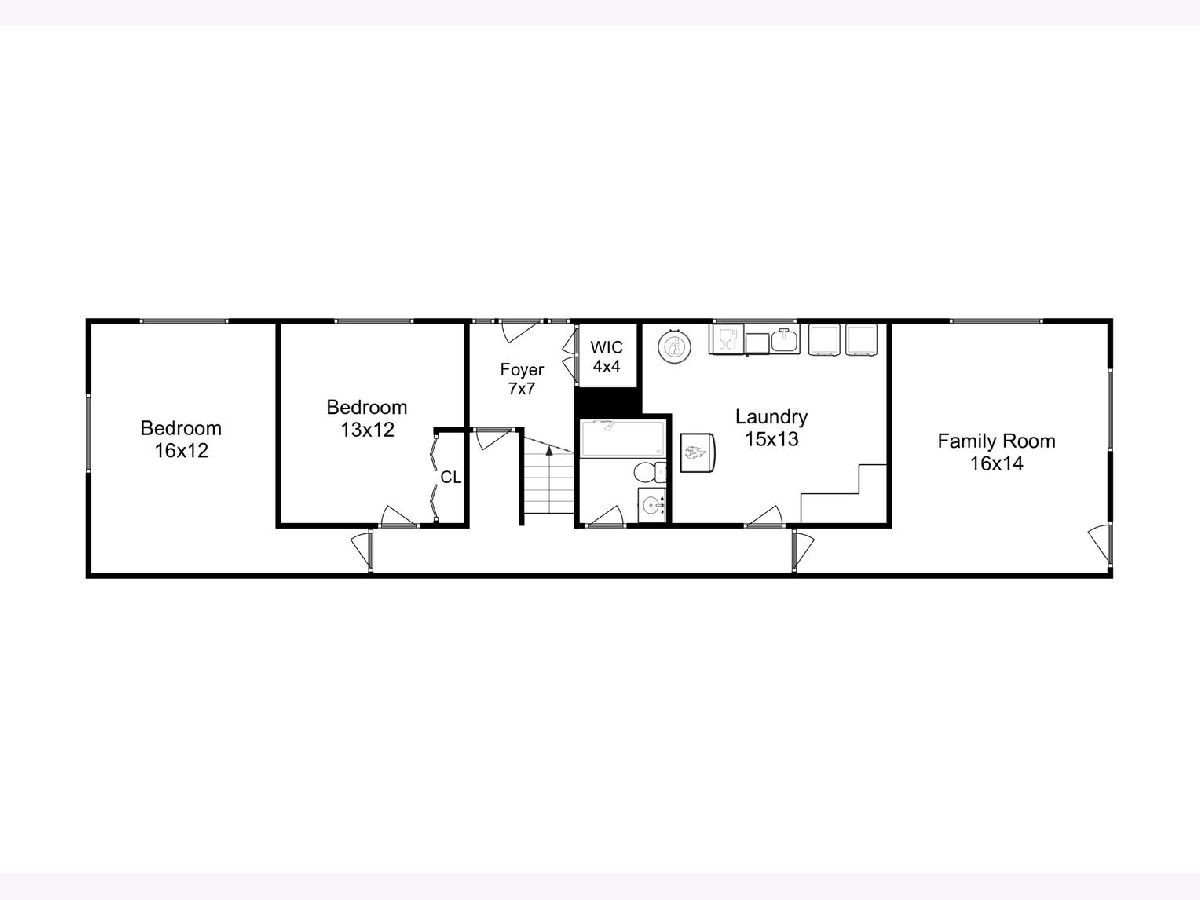
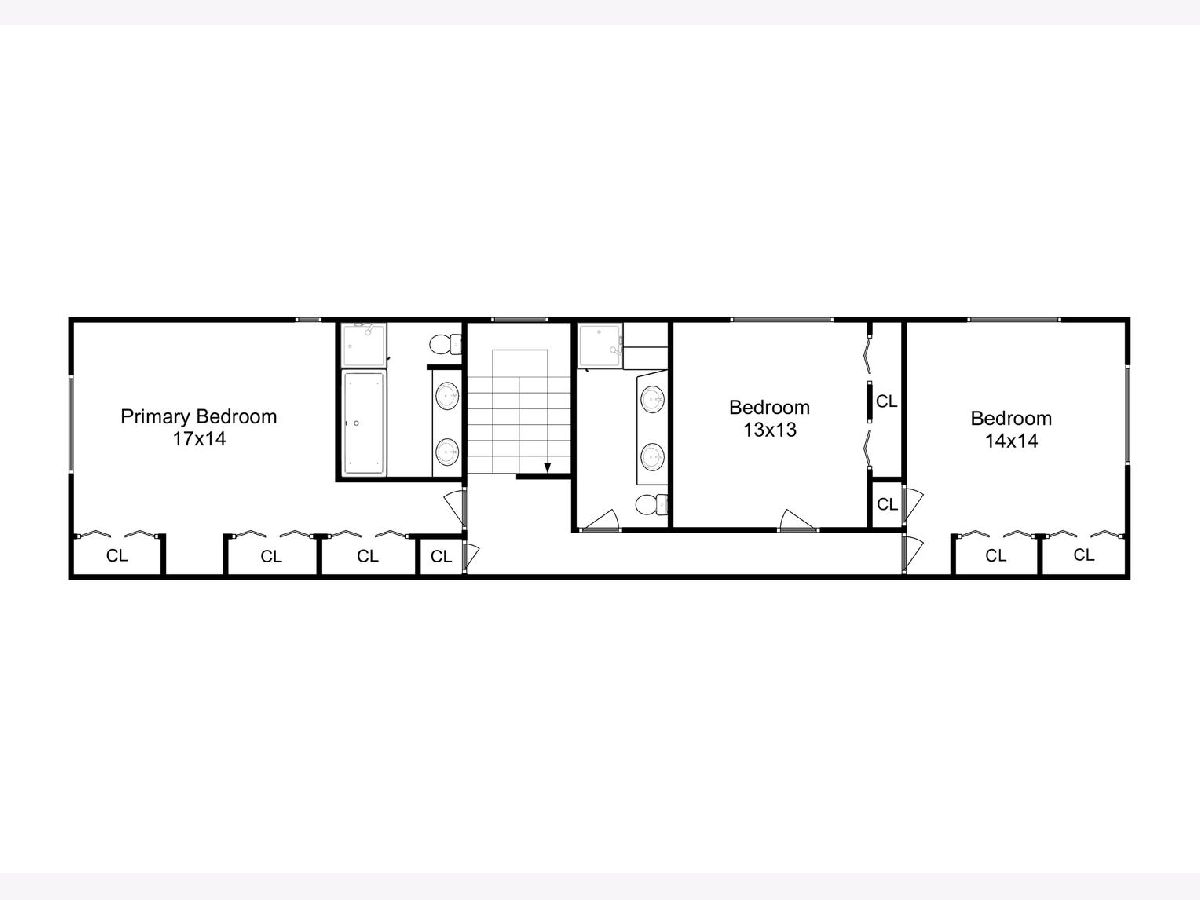
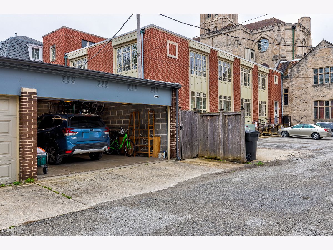
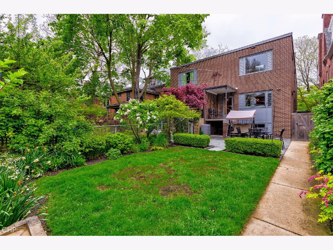
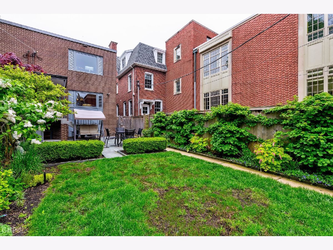
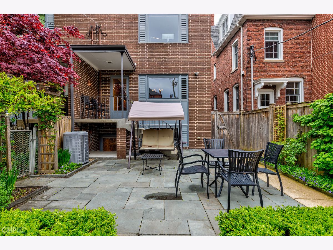
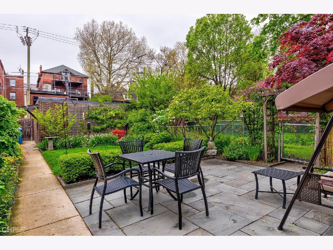
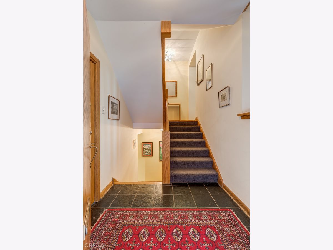
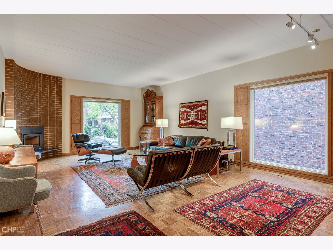
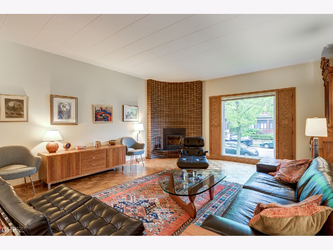
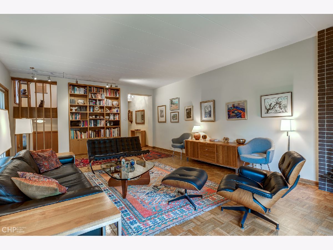
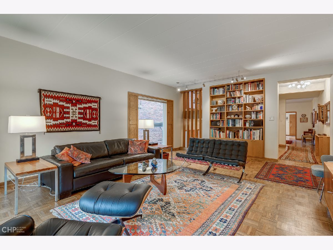
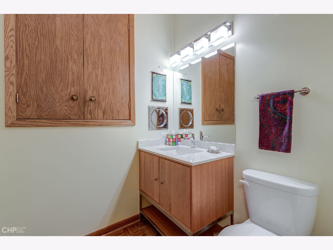
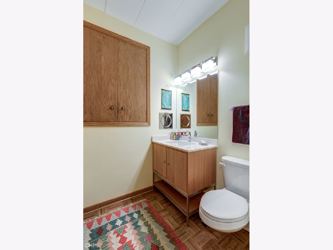
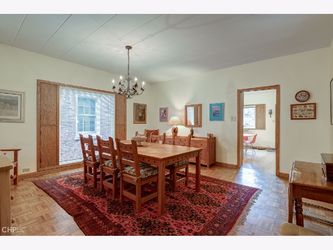
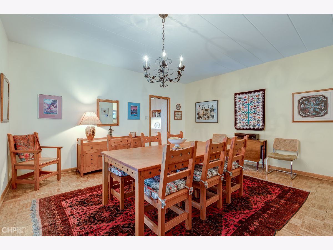
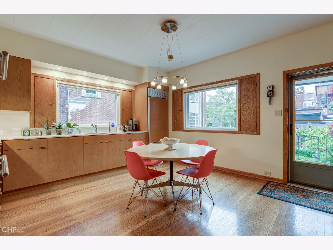
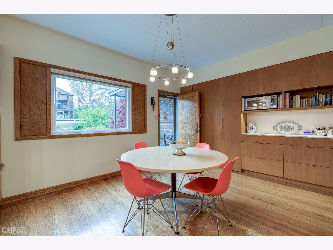
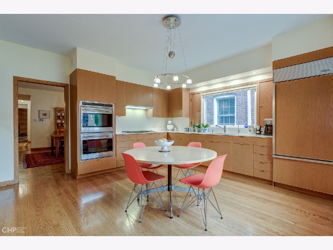
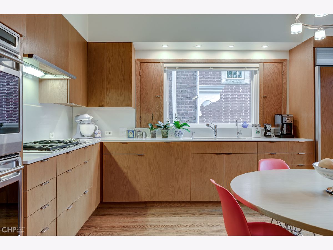
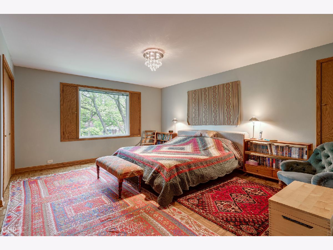
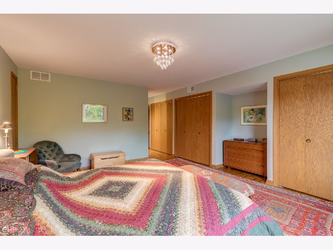
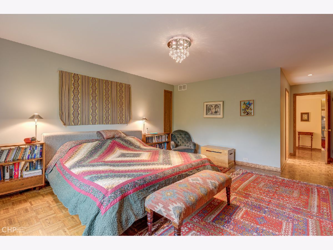
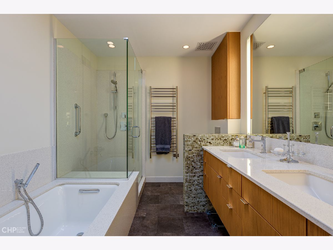
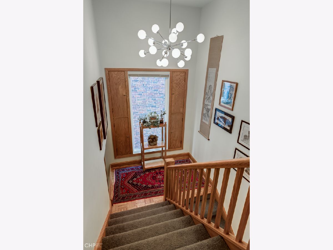
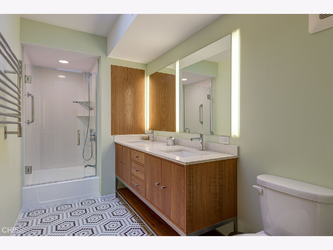
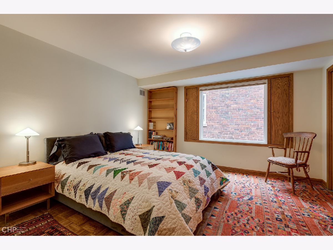
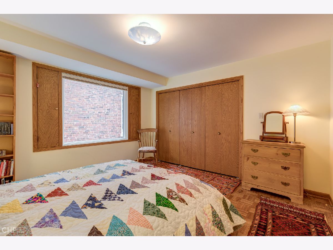
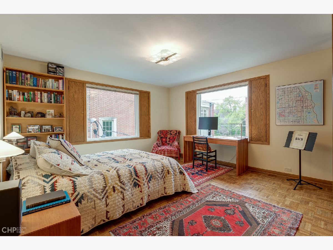
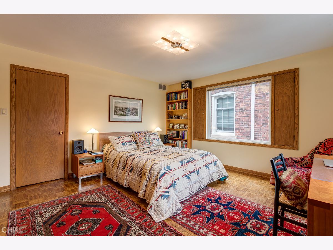
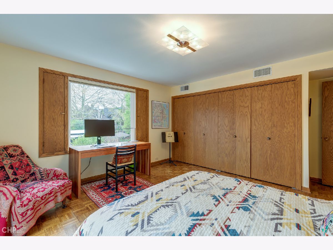
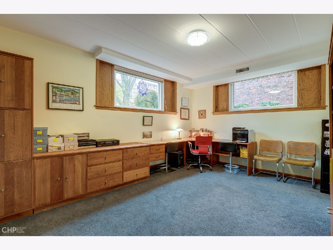
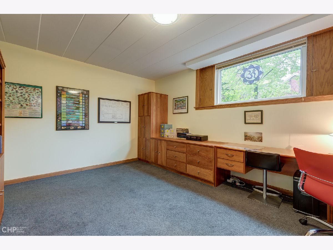
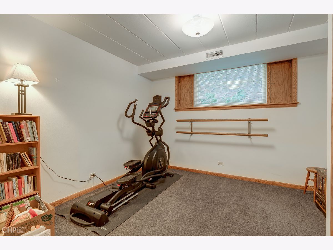
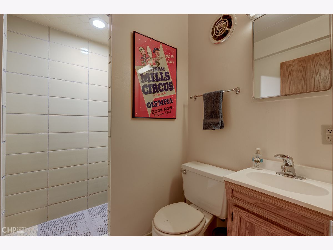
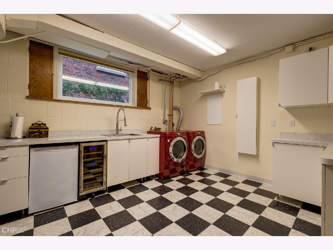
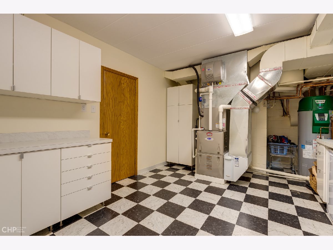
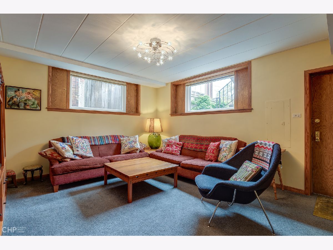
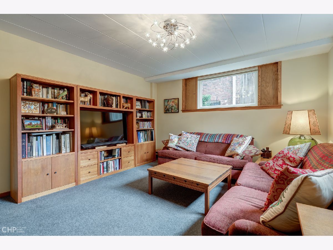
Room Specifics
Total Bedrooms: 5
Bedrooms Above Ground: 3
Bedrooms Below Ground: 2
Dimensions: —
Floor Type: Parquet
Dimensions: —
Floor Type: Parquet
Dimensions: —
Floor Type: Carpet
Dimensions: —
Floor Type: —
Full Bathrooms: 4
Bathroom Amenities: —
Bathroom in Basement: 1
Rooms: Office,Foyer,Deck,Bedroom 5
Basement Description: Finished
Other Specifics
| 2 | |
| — | |
| Off Alley | |
| — | |
| — | |
| 22.5 X 178 | |
| — | |
| Full | |
| — | |
| Double Oven, Microwave, Dishwasher, Refrigerator, Washer, Dryer, Disposal | |
| Not in DB | |
| — | |
| — | |
| — | |
| Wood Burning |
Tax History
| Year | Property Taxes |
|---|---|
| 2021 | $12,474 |
Contact Agent
Nearby Similar Homes
Nearby Sold Comparables
Contact Agent
Listing Provided By
Berkshire Hathaway HomeServices Chicago

