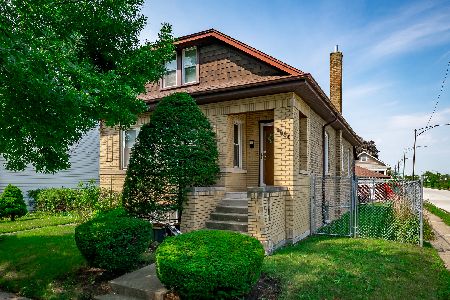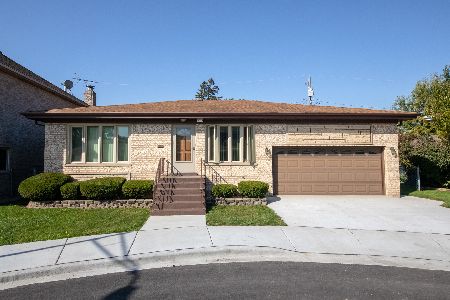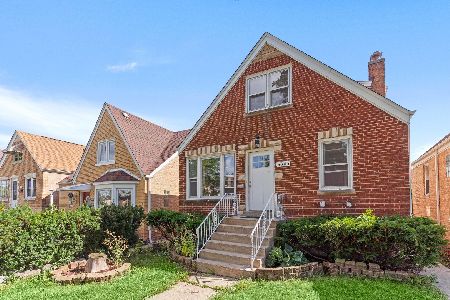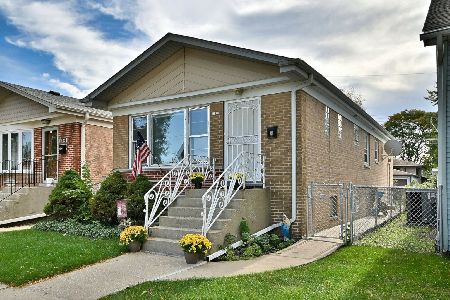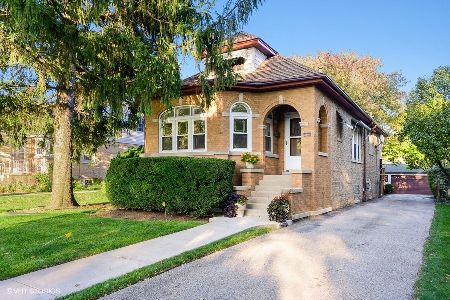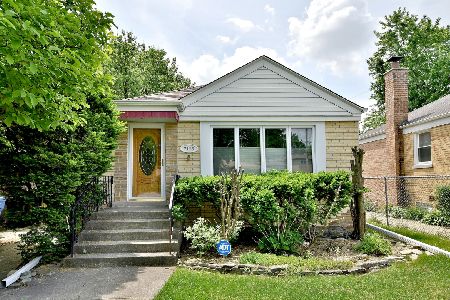5651 Neva Avenue, Norwood Park, Chicago, Illinois 60631
$499,999
|
For Sale
|
|
| Status: | New |
| Sqft: | 1,753 |
| Cost/Sqft: | $285 |
| Beds: | 3 |
| Baths: | 2 |
| Year Built: | 1923 |
| Property Taxes: | $4,911 |
| Days On Market: | 1 |
| Lot Size: | 0,00 |
Description
Norwood Park Historical Home on an oversized Chicago lot. This home has tons of character with HW Floors in the living room, dining room, 1st Floor den and bedroom. Living Room offers gas start fireplace. Galley kitchen with separate eating area that leads to back deck. Wooden staircase leads you to 2 large bedrooms and full bath on the 2nd floor. Full finished basement with separate laundry. Updates include: New windows and Space Pac in every room in 2023. New roof on garage in 2024. New stairs on back porch, new shed, white vinyl fence all in 2025. 2 Car Garage with an extra private parking on lot in rear. Professionally landscaped yard. Estate Sale - sold as is.
Property Specifics
| Single Family | |
| — | |
| — | |
| 1923 | |
| — | |
| — | |
| No | |
| — |
| Cook | |
| — | |
| — / Not Applicable | |
| — | |
| — | |
| — | |
| 12507297 | |
| 13063170040000 |
Property History
| DATE: | EVENT: | PRICE: | SOURCE: |
|---|---|---|---|
| 3 Nov, 2025 | Listed for sale | $499,999 | MRED MLS |
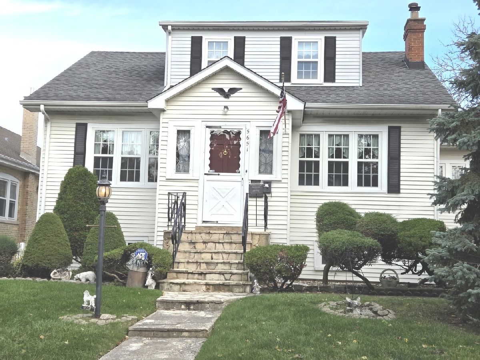
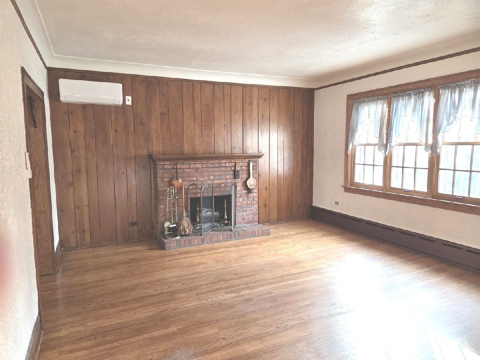
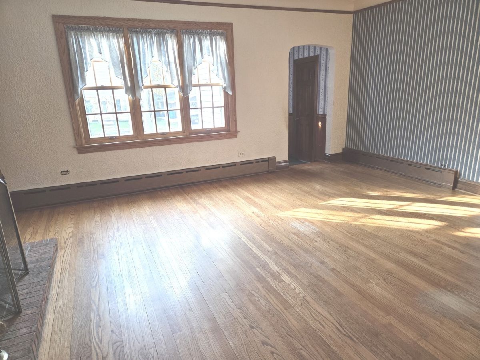
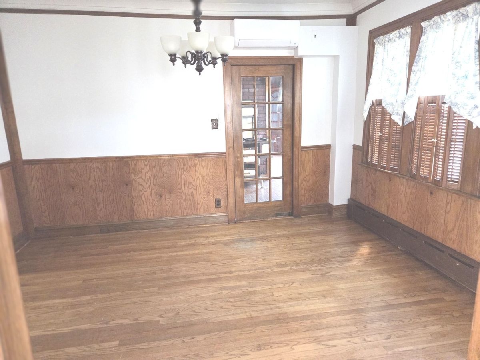
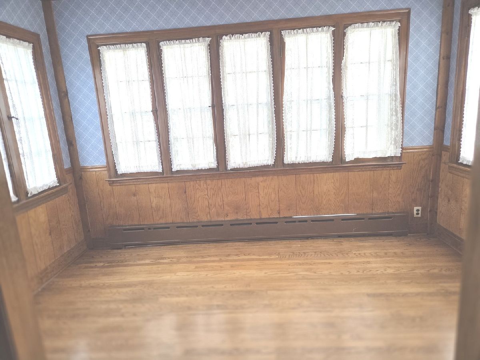
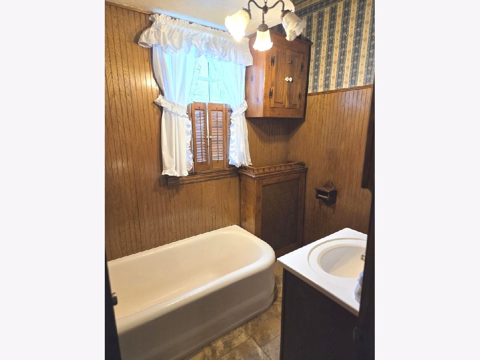
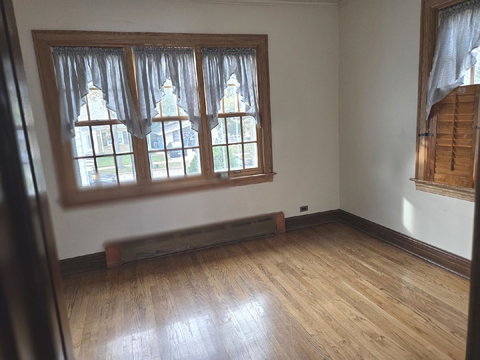
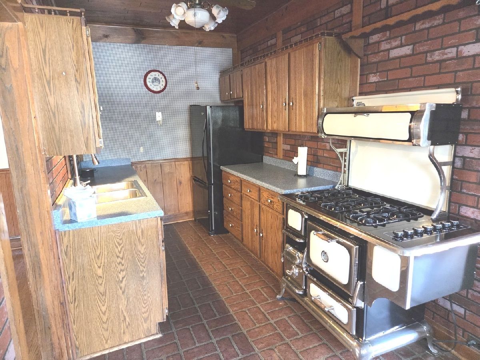
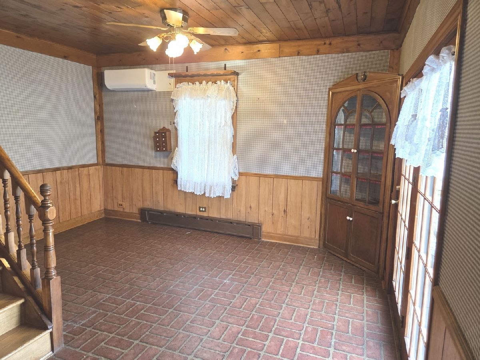
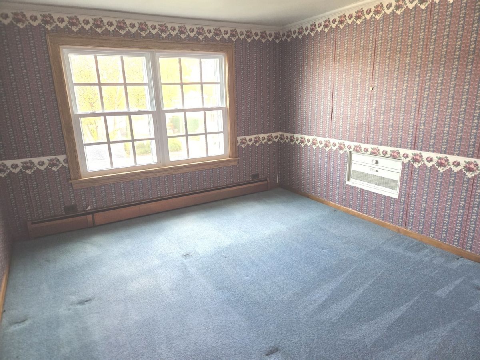
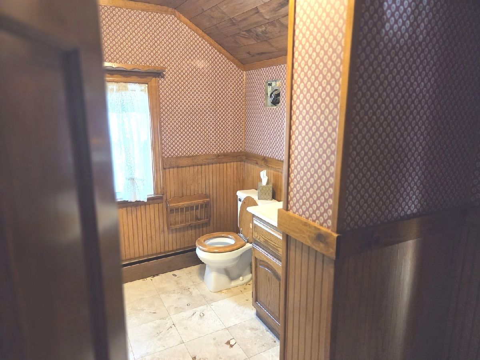
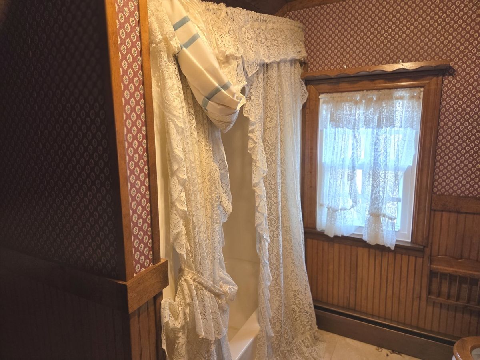
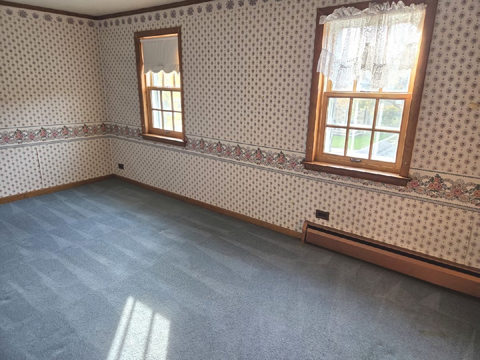
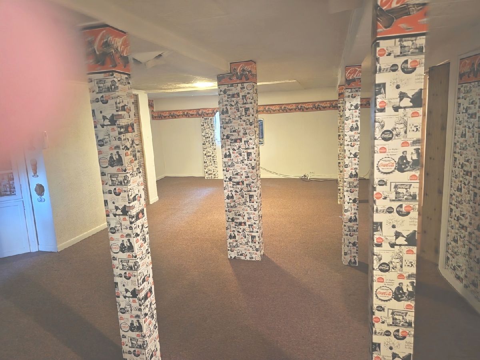
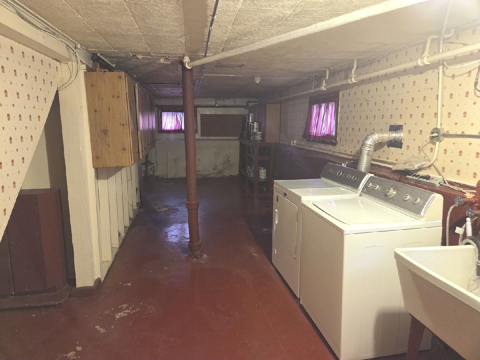
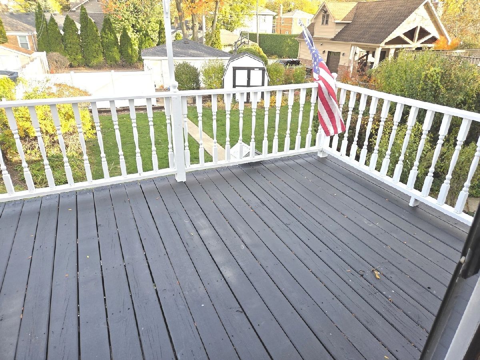
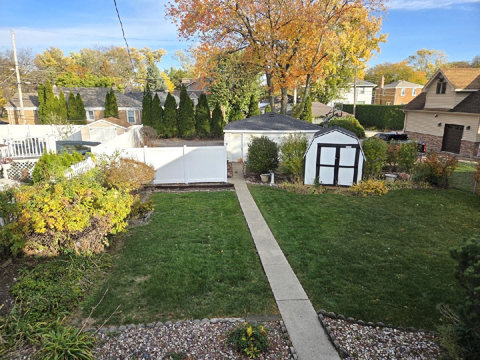
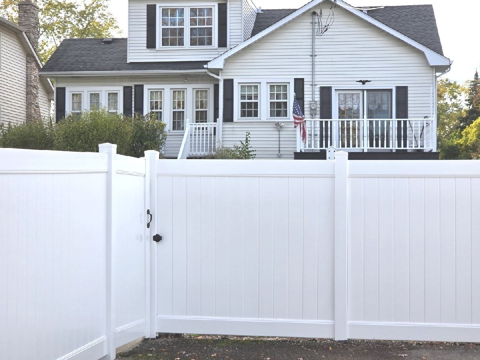
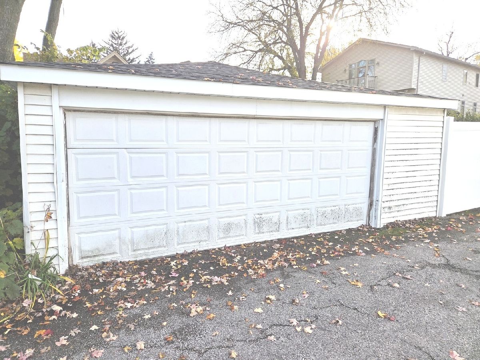
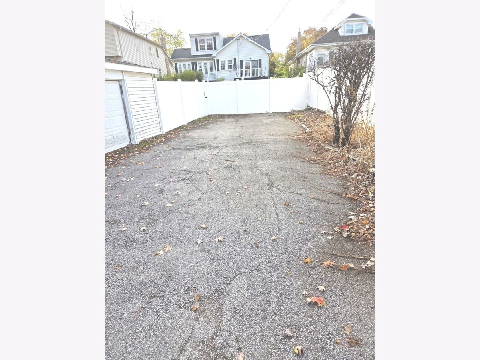
Room Specifics
Total Bedrooms: 3
Bedrooms Above Ground: 3
Bedrooms Below Ground: 0
Dimensions: —
Floor Type: —
Dimensions: —
Floor Type: —
Full Bathrooms: 2
Bathroom Amenities: —
Bathroom in Basement: 0
Rooms: —
Basement Description: —
Other Specifics
| 2 | |
| — | |
| — | |
| — | |
| — | |
| 49.5 x 173.6 | |
| — | |
| — | |
| — | |
| — | |
| Not in DB | |
| — | |
| — | |
| — | |
| — |
Tax History
| Year | Property Taxes |
|---|---|
| 2025 | $4,911 |
Contact Agent
Nearby Similar Homes
Nearby Sold Comparables
Contact Agent
Listing Provided By
Weichert, Realtors - All Pro

