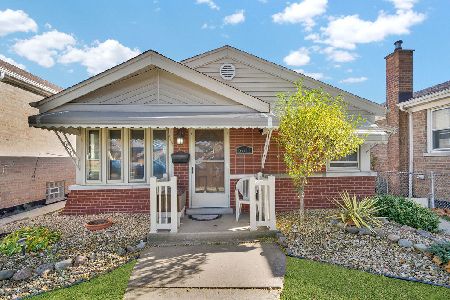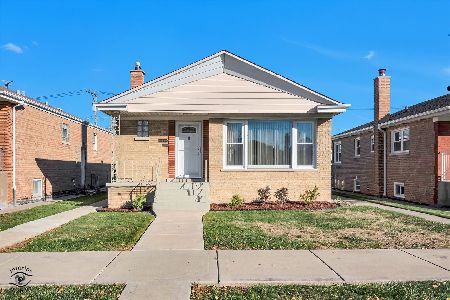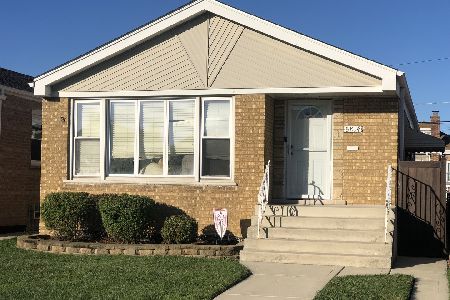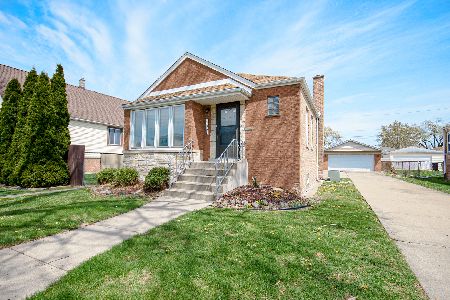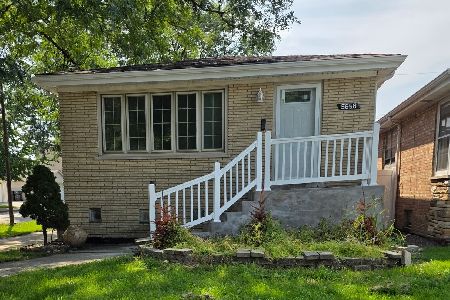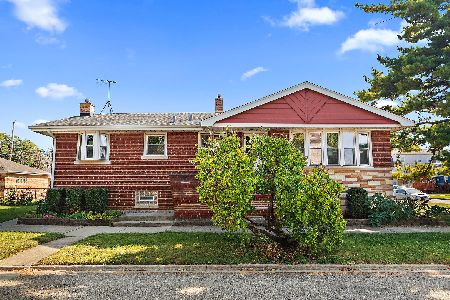5700 Monitor Avenue, Garfield Ridge, Chicago, Illinois 60638
$369,873
|
For Sale
|
|
| Status: | Contingent |
| Sqft: | 2,500 |
| Cost/Sqft: | $148 |
| Beds: | 3 |
| Baths: | 2 |
| Year Built: | 1956 |
| Property Taxes: | $4,600 |
| Days On Market: | 106 |
| Lot Size: | 0,10 |
Description
You must see this updated, sturdy brick raised ranch on a premium corner lot with a side-load 2-car garage in the popular Garfield Ridge area. Inside, you'll find a move-in ready home with a welcoming living room featuring recessed lighting and well-kept hardwood floors, complemented by modern white baseboards & doors that continue through the hallway and bedrooms, along with newer windows throughout. The completely updated eat-in kitchen offers modern gray cabinetry, quartz countertops, a breakfast/snack bar, table space, and sleek black stainless appliances. The home includes 2 recently updated bathrooms-one on the main level and another in the nicely finished L-shaped basement with a dry bar, perfect for gatherings. A voluminous bonus room/enclosed porch with vaulted ceilings and skylights connects the house to the garage and can serve as extra living space or storage. The backyard features a patio and privacy fence, providing an ideal spot for outdoor enjoyment. Convenient location just minutes from shopping, dining, and easy access to I-55, downtown, and Midway Airport. A rare find-schedule your viewing today!
Property Specifics
| Single Family | |
| — | |
| — | |
| 1956 | |
| — | |
| RAISED RANCH | |
| No | |
| 0.1 |
| Cook | |
| — | |
| 0 / Not Applicable | |
| — | |
| — | |
| — | |
| 12460677 | |
| 19172180480000 |
Property History
| DATE: | EVENT: | PRICE: | SOURCE: |
|---|---|---|---|
| 12 Nov, 2018 | Sold | $267,900 | MRED MLS |
| 12 Oct, 2018 | Under contract | $272,900 | MRED MLS |
| — | Last price change | $274,900 | MRED MLS |
| 12 Aug, 2018 | Listed for sale | $279,900 | MRED MLS |
| 28 Sep, 2025 | Under contract | $369,873 | MRED MLS |
| 2 Sep, 2025 | Listed for sale | $369,873 | MRED MLS |
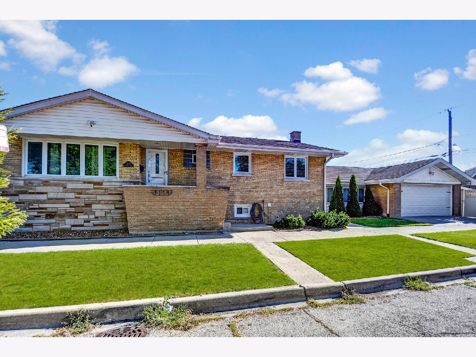
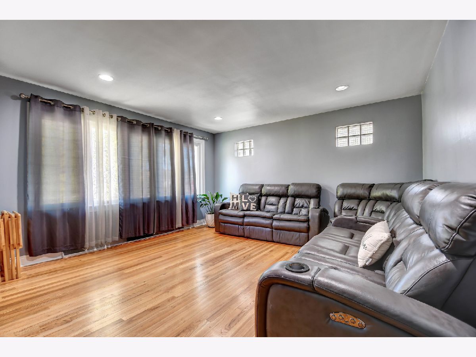
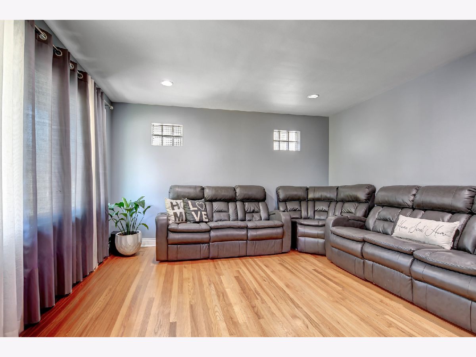
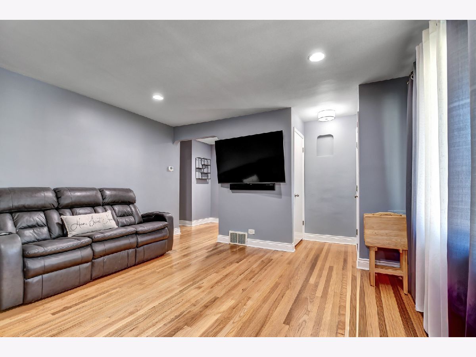
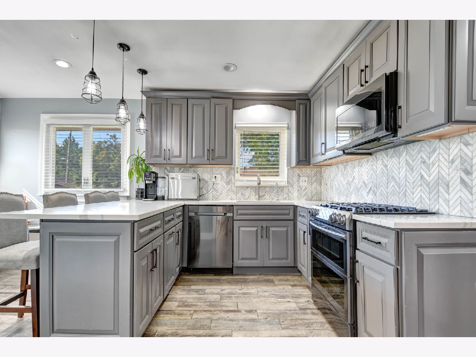
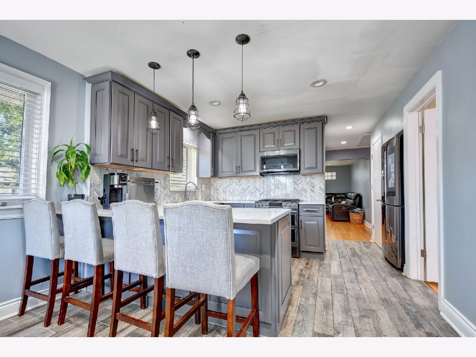
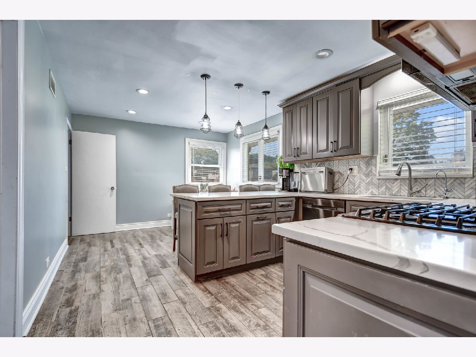
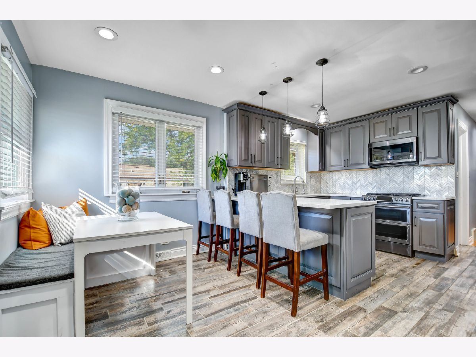
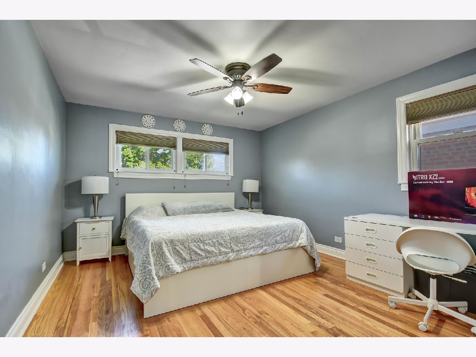
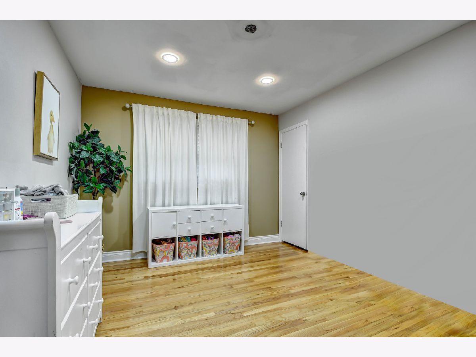
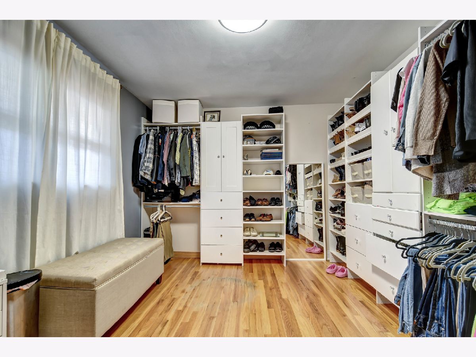
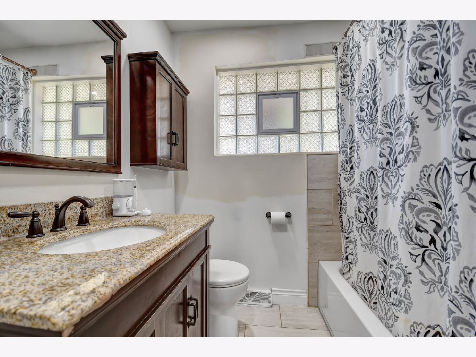
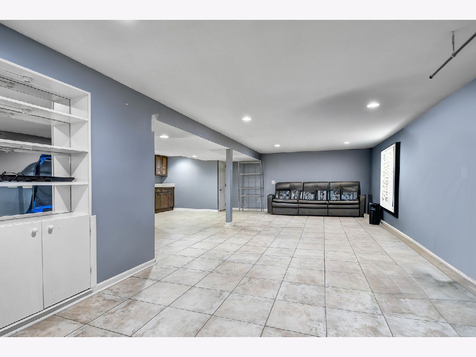
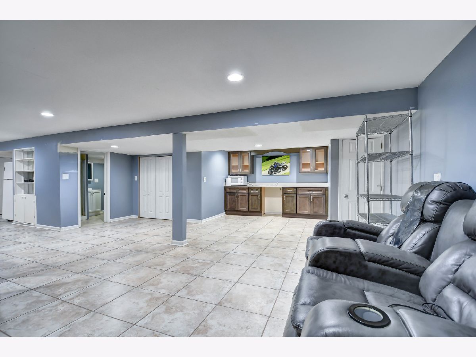
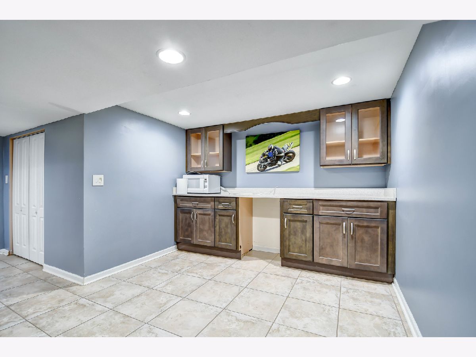
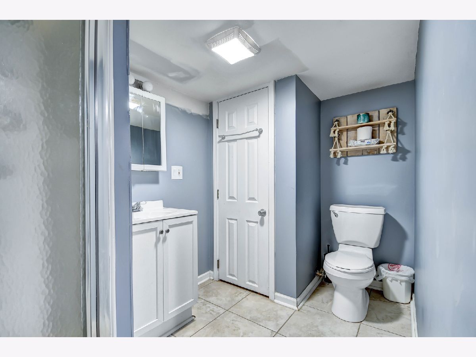
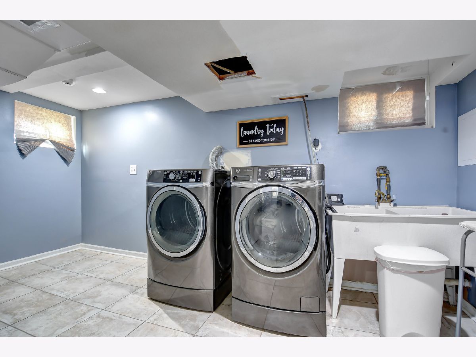
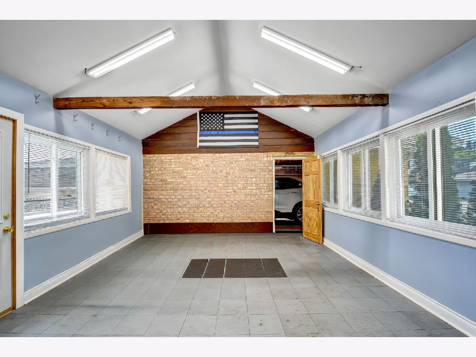
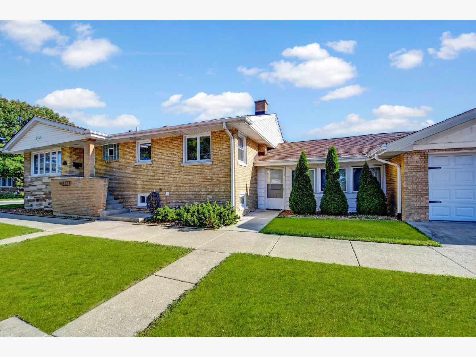
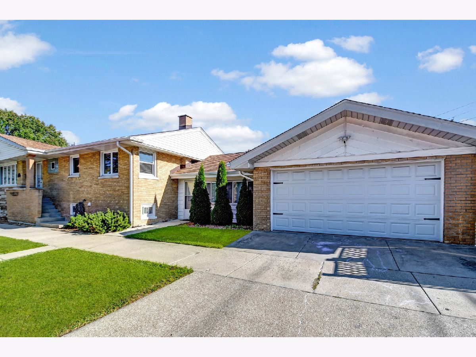
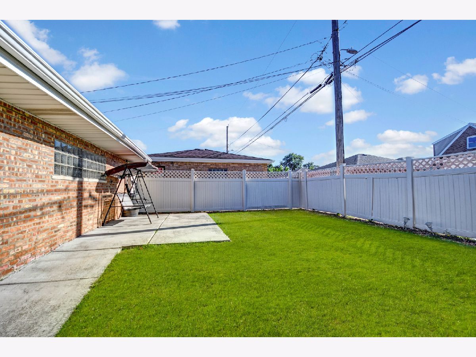
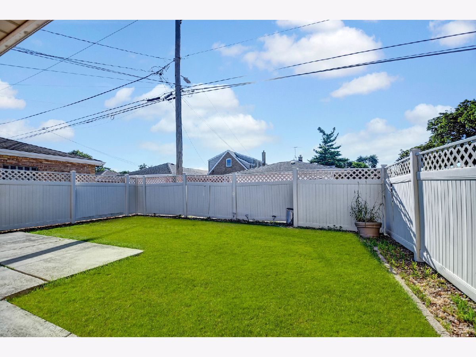
Room Specifics
Total Bedrooms: 3
Bedrooms Above Ground: 3
Bedrooms Below Ground: 0
Dimensions: —
Floor Type: —
Dimensions: —
Floor Type: —
Full Bathrooms: 2
Bathroom Amenities: —
Bathroom in Basement: 1
Rooms: —
Basement Description: —
Other Specifics
| 2.5 | |
| — | |
| — | |
| — | |
| — | |
| 34X125 | |
| Unfinished | |
| — | |
| — | |
| — | |
| Not in DB | |
| — | |
| — | |
| — | |
| — |
Tax History
| Year | Property Taxes |
|---|---|
| 2018 | $3,916 |
| 2025 | $4,600 |
Contact Agent
Nearby Similar Homes
Nearby Sold Comparables
Contact Agent
Listing Provided By
RE/MAX 10 in the Park

