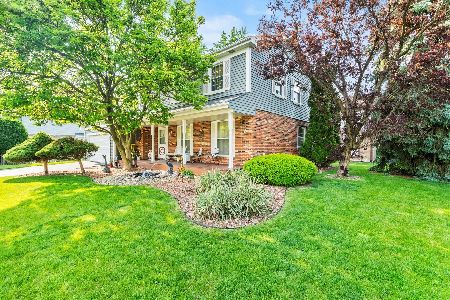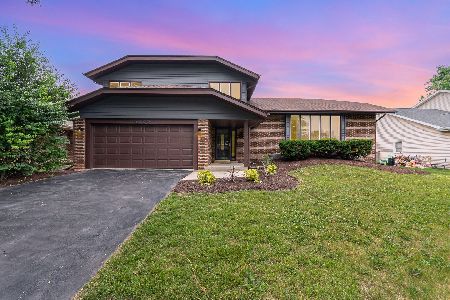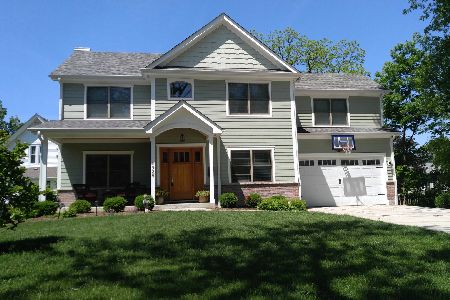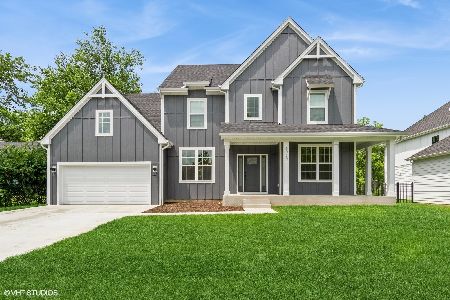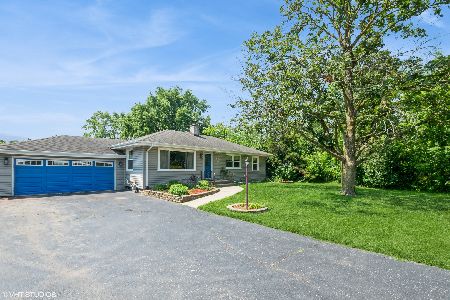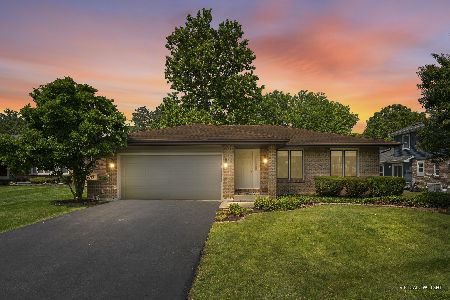5816 Raintree Lane, Westmont, Illinois 60559
$749,000
|
For Sale
|
|
| Status: | Contingent |
| Sqft: | 3,095 |
| Cost/Sqft: | $242 |
| Beds: | 4 |
| Baths: | 4 |
| Year Built: | 1984 |
| Property Taxes: | $10,786 |
| Days On Market: | 24 |
| Lot Size: | 0,17 |
Description
On the market for the first time, this immaculate home has been meticulously maintained and extensively upgraded by its original owners, showcasing high-end, luxury finishes throughout. The heart of the home is the kitchen and WOW this one is a showstopper! Fully remodeled in 2021 featuring premium finishes uncommon in this price range-Quartzite Countertops, Shiloh Custom Cabinets, Designer RH Lighting, Stainless Farmhouse Sink, Addt'l Prep Sink in 9 Ft Island, and top of the line appliances -SubZero Refrigerator/Freezer, Thermador Double Oven, Thermador 5-Burner Cooktop, Bosch Dishwasher and an RO Water Filter for Water Tap & Ice. Rich hardwood floors flow throughout the entire home. Every bathroom showcases RH cabinets and fixtures for a refined touch. A thoughtfully designed 3rd-floor en-suite addition creates a private 2nd primary suite and a cozy loft area with skylight. The light & bright family room addition overlooks a lush fully fenced yard with perennial gardens complete with a custom lighted pergola, Unilock paver patio, gas fire pit, decorative fountain, and an open field behind-perfect for privacy, relaxing, or entertaining. The finished basement provides additional living space for a home gym, a built-in desk for a home office, built-in media console for movie nights, and a Pottery Barn bar & a built-in wine fridge for late nights. The stylish laundry room is well equipped with a utility sink, a wall of Shiloh Cabinets, granite counters, a clothes hanging area and a custom barn door. Lastly, a cemented crawl space under the family room provides an enormous & clean storage area! The completely renewed exterior offers peace of mind and beautiful curb appeal with a NEW ROOF and skylights in 2024 with solar vent fans, Hardie Board Siding, and Pella Windows. Attached 2 car garage has an epoxy floor, newer insulated overhead door, built-in cabinets, refrigerator, glass block window and a Unilock paver driveway. Coveted cul-de-sac location in the highly desirable Deer Creek subdivision with top-rated Downers Grove Schools. Move-in ready, high-end finishes, exceptional quality, and truly one of a kind! *SEE ATTACHED SPECIAL FEATURES*
Property Specifics
| Single Family | |
| — | |
| — | |
| 1984 | |
| — | |
| — | |
| No | |
| 0.17 |
| — | |
| Deer Creek | |
| — / Not Applicable | |
| — | |
| — | |
| — | |
| 12444515 | |
| 0916107036 |
Nearby Schools
| NAME: | DISTRICT: | DISTANCE: | |
|---|---|---|---|
|
Grade School
Fairmount Elementary School |
58 | — | |
|
Middle School
O Neill Middle School |
58 | Not in DB | |
|
High School
South High School |
99 | Not in DB | |
Property History
| DATE: | EVENT: | PRICE: | SOURCE: |
|---|---|---|---|
| 17 Aug, 2025 | Under contract | $749,000 | MRED MLS |
| 14 Aug, 2025 | Listed for sale | $749,000 | MRED MLS |
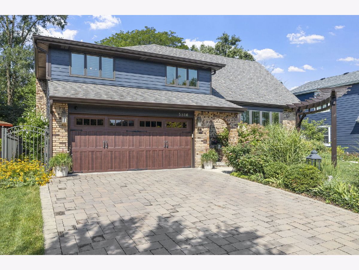
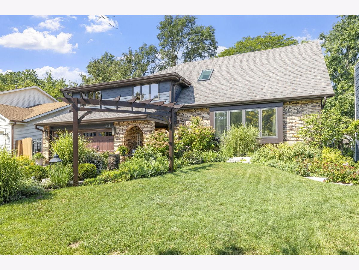
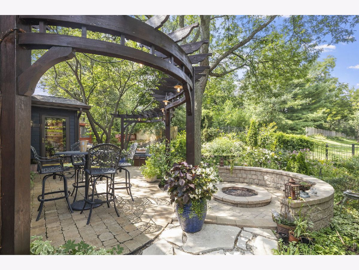
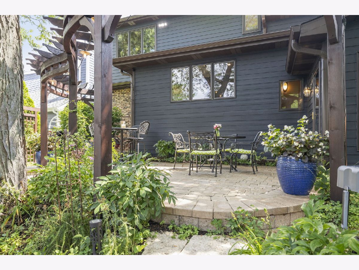
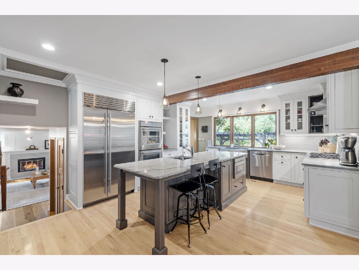
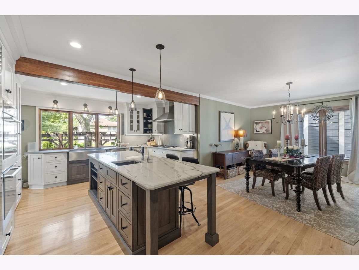
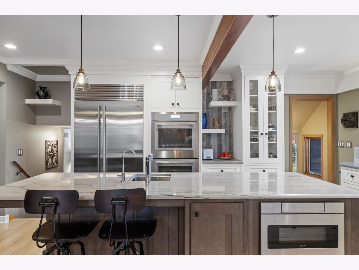
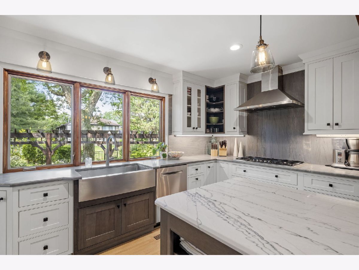
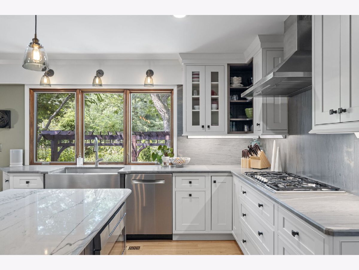
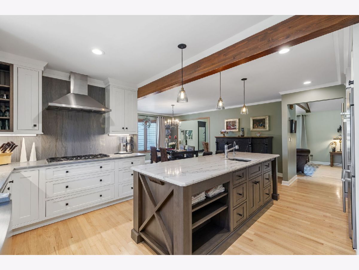
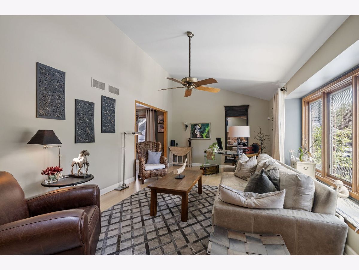
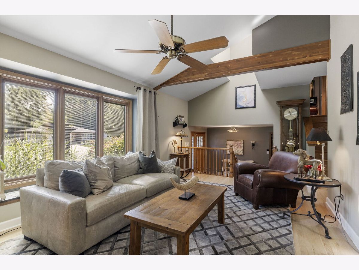
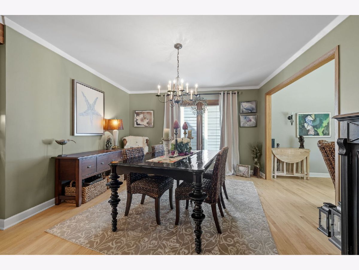
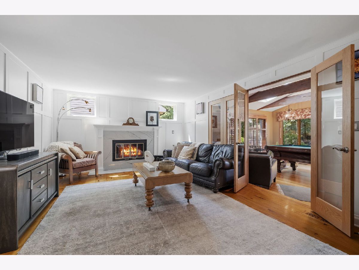
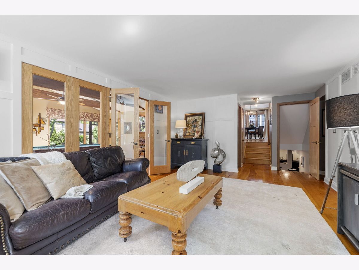
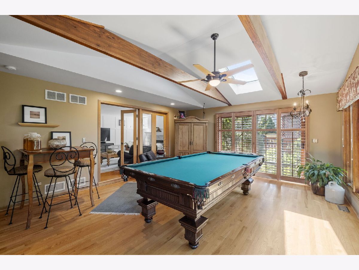
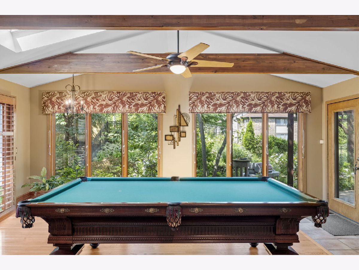
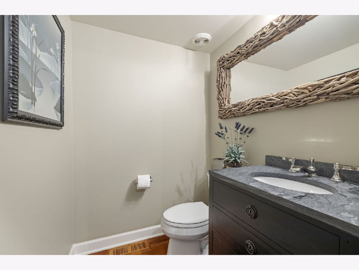
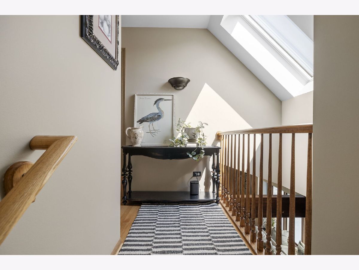
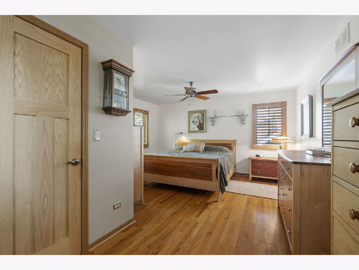
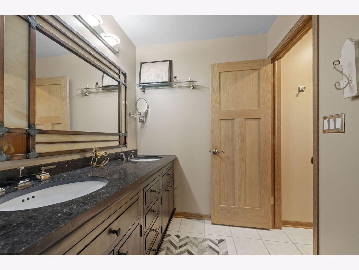
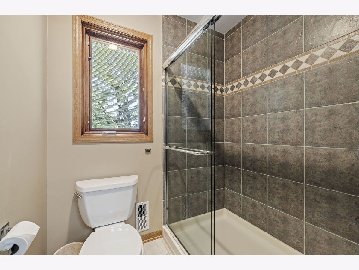
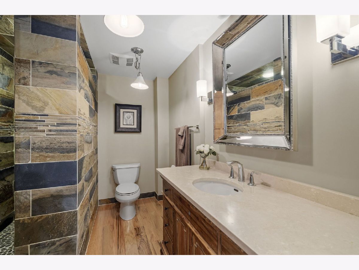
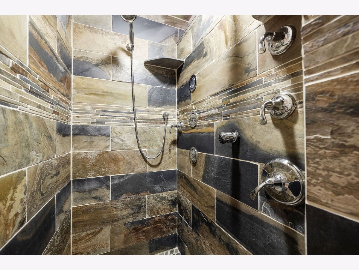
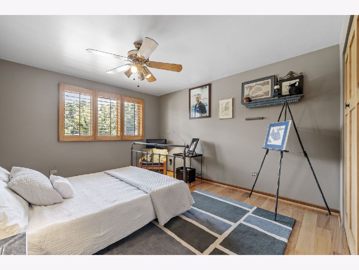
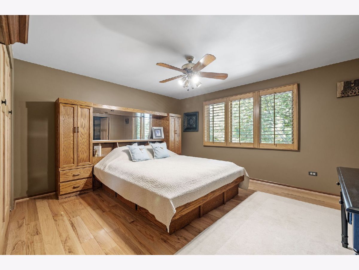
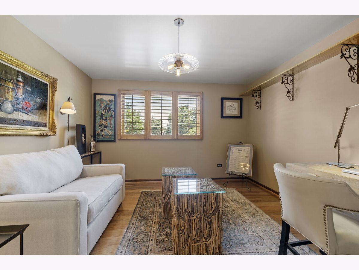
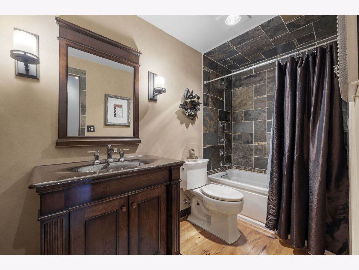
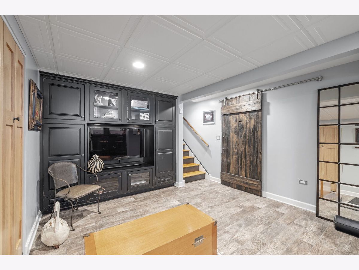
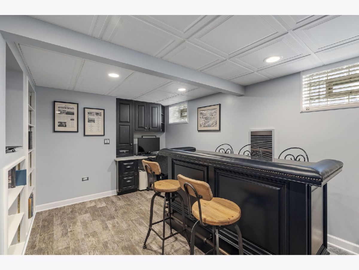
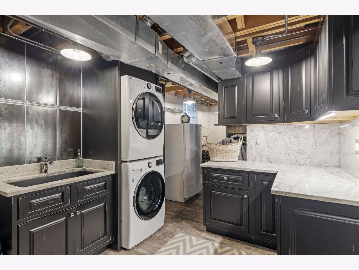
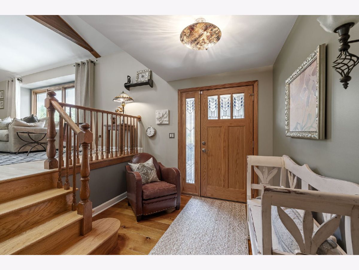
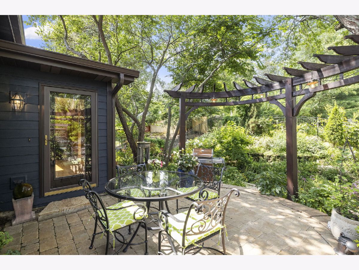
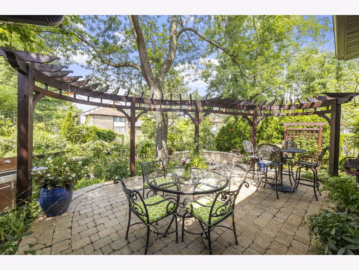
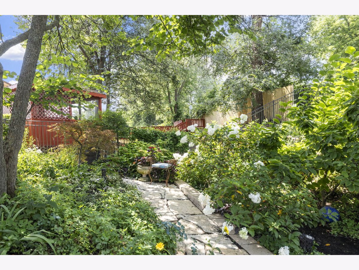
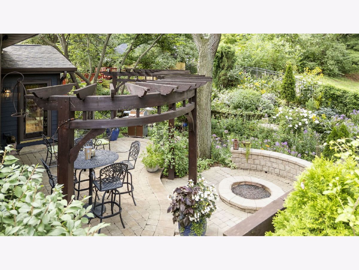
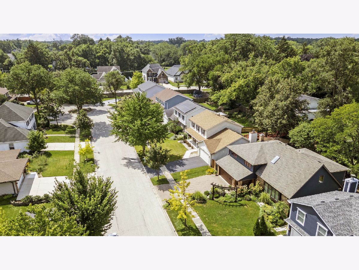
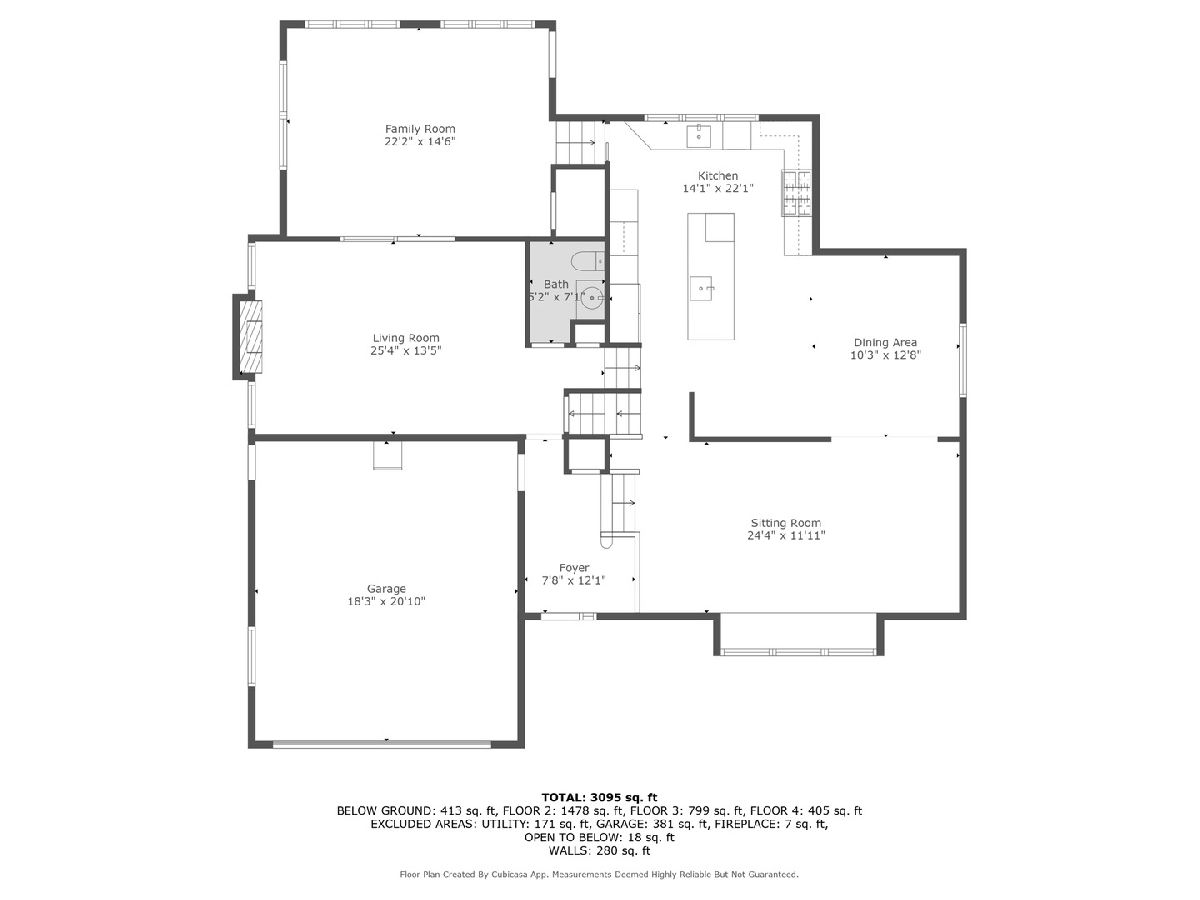
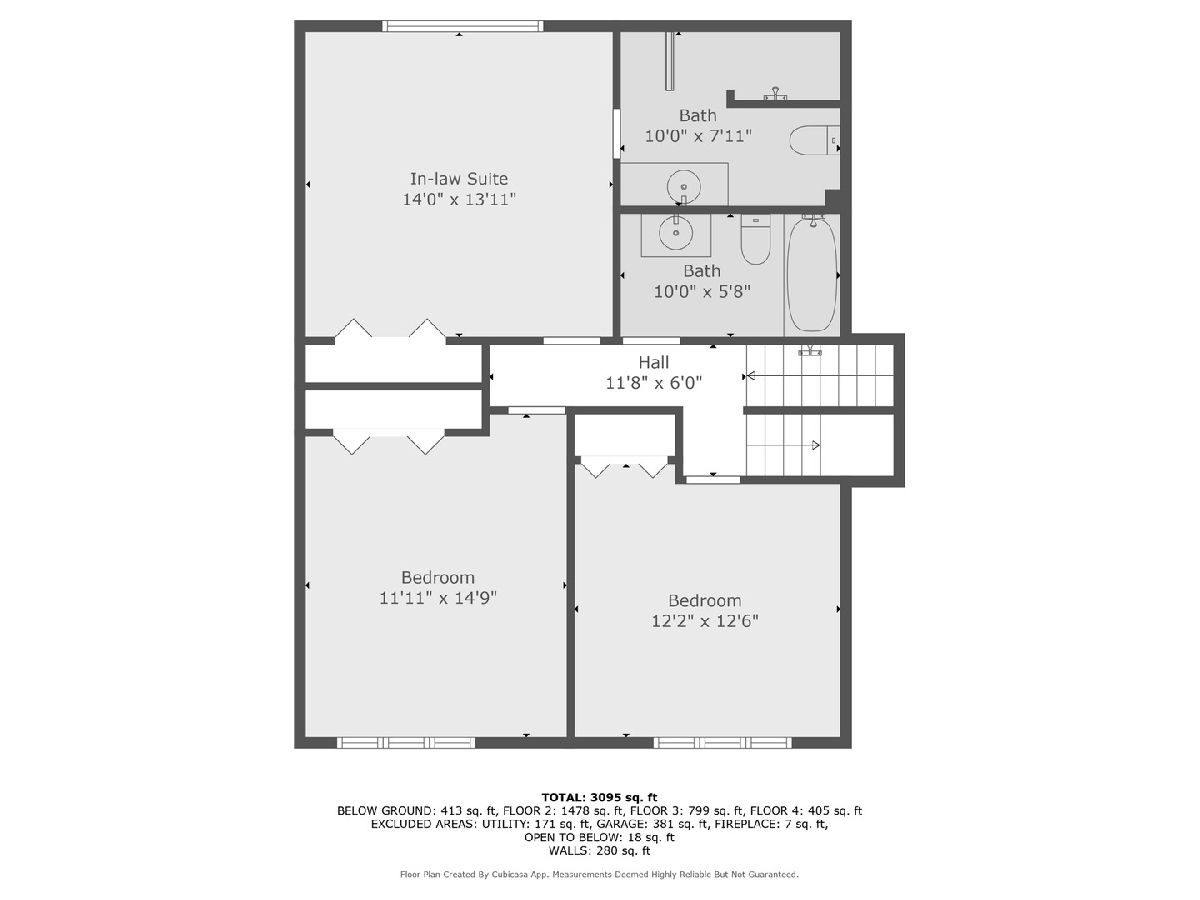
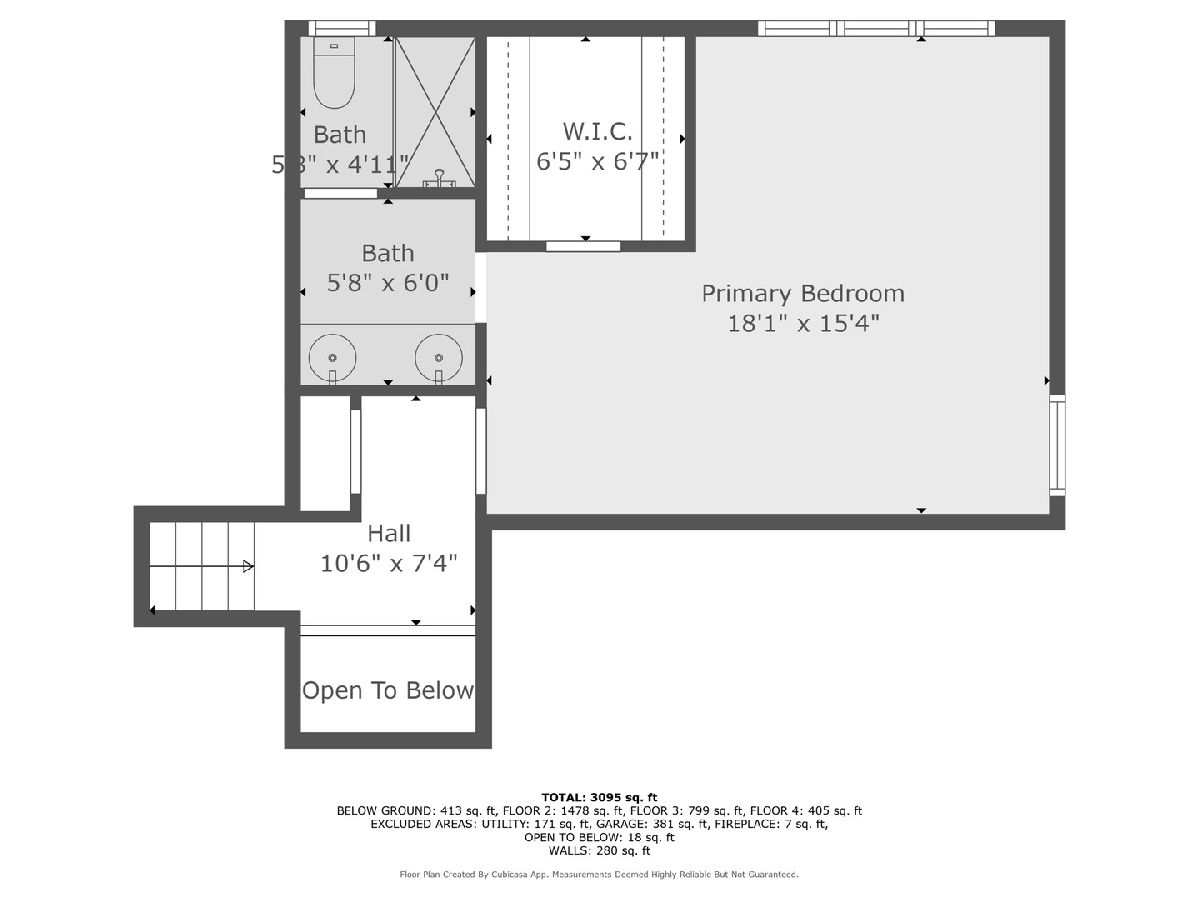
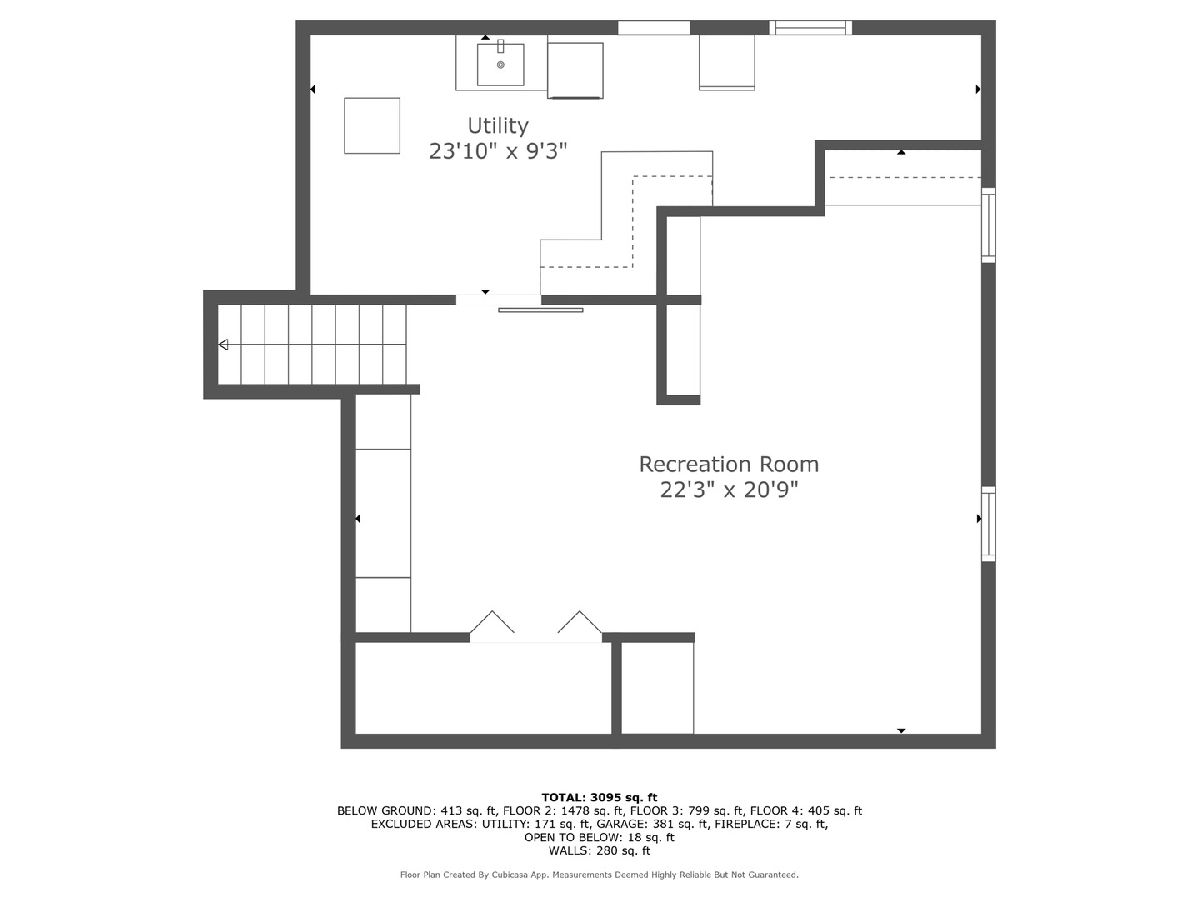
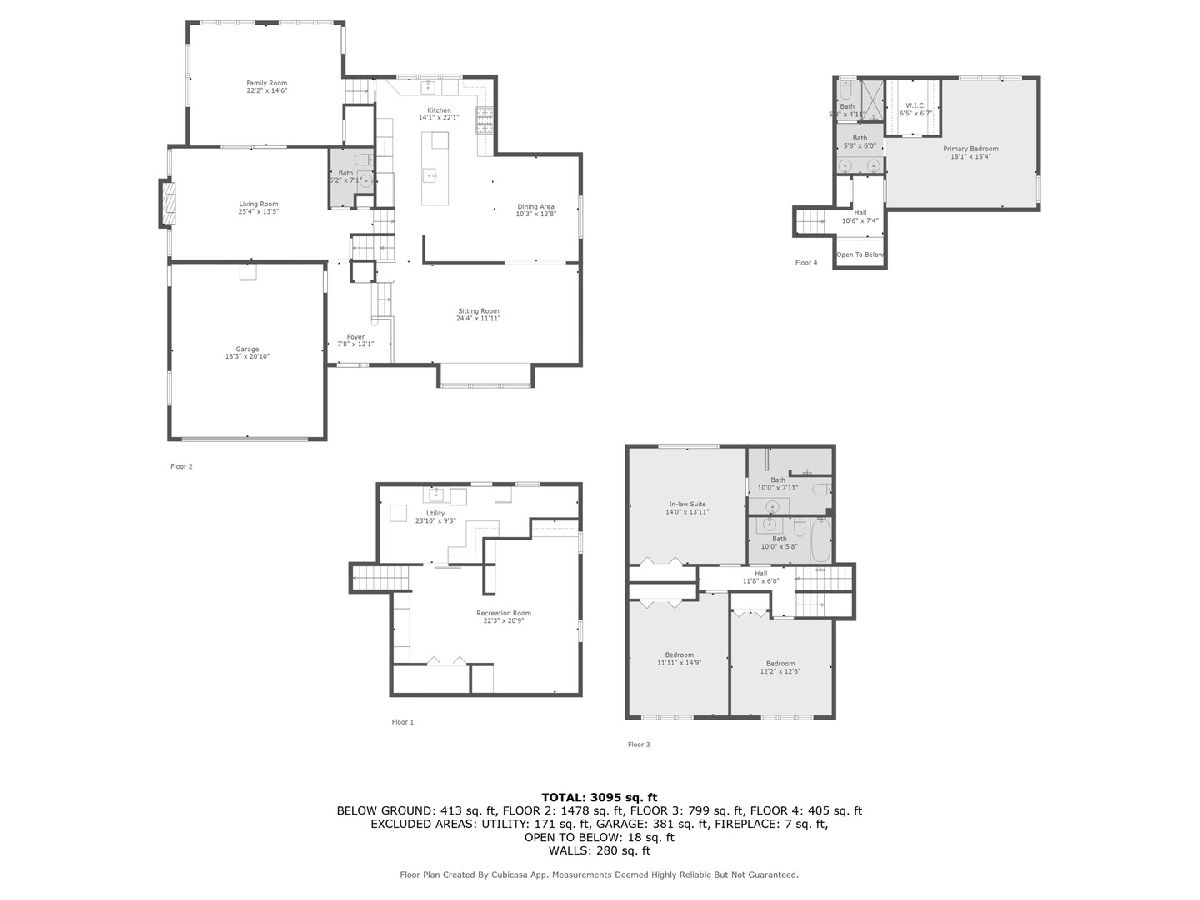
Room Specifics
Total Bedrooms: 4
Bedrooms Above Ground: 4
Bedrooms Below Ground: 0
Dimensions: —
Floor Type: —
Dimensions: —
Floor Type: —
Dimensions: —
Floor Type: —
Full Bathrooms: 4
Bathroom Amenities: Whirlpool,Separate Shower,Double Sink,Full Body Spray Shower,Double Shower
Bathroom in Basement: 0
Rooms: —
Basement Description: —
Other Specifics
| 2 | |
| — | |
| — | |
| — | |
| — | |
| 62x120 | |
| — | |
| — | |
| — | |
| — | |
| Not in DB | |
| — | |
| — | |
| — | |
| — |
Tax History
| Year | Property Taxes |
|---|---|
| 2025 | $10,786 |
Contact Agent
Nearby Similar Homes
Nearby Sold Comparables
Contact Agent
Listing Provided By
Jameson Sotheby's International Realty

