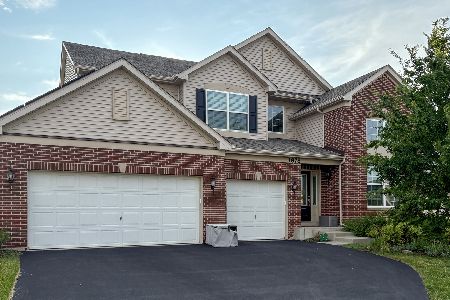5844 Bur Oak Drive, Hoffman Estates, Illinois 60192
$650,000
|
For Sale
|
|
| Status: | Contingent |
| Sqft: | 2,930 |
| Cost/Sqft: | $222 |
| Beds: | 4 |
| Baths: | 3 |
| Year Built: | 2018 |
| Property Taxes: | $12,477 |
| Days On Market: | 17 |
| Lot Size: | 0,34 |
Description
Check out this rarely available Devonshire Woods two story home. Built on a spacious third acre lot amongst old growth trees in this unique tree sanctuary community. That's right, you can have both a newer home and mature trees! You will love the soaring two-story ceilings in the sun drenched living room. The formal dining is perfect for entertaining. The kitchen features 42" cabinets, stainless steel appliances, island with breakfast bar, and eating area with sliding glass doors to a large cement patio overlooking your picturesque yard. First floor has a family room with a direct vent fireplace, a versatile bonus room, newer light fixtures, luxury vinyl plank flooring, and a large laundry room with utility sink. The master bedroom has a tray ceiling and bathroom with dual vanity, walk-in shower, & two walk-in closets. The basement has roughed in plumbing for a future bath. The yard has amazing trees, and a long cement driveway for additional parking. Within the development enjoy walking trails, frisbee golf, fishing pier, and playground. Expressways, shopping & restaurants are all nearby.
Property Specifics
| Single Family | |
| — | |
| — | |
| 2018 | |
| — | |
| — | |
| No | |
| 0.34 |
| Cook | |
| Devonshire Woods | |
| 600 / Annual | |
| — | |
| — | |
| — | |
| 12437536 | |
| 06081200020000 |
Nearby Schools
| NAME: | DISTRICT: | DISTANCE: | |
|---|---|---|---|
|
Grade School
Lincoln Elementary School |
46 | — | |
|
Middle School
Larsen Middle School |
46 | Not in DB | |
|
High School
Elgin High School |
46 | Not in DB | |
Property History
| DATE: | EVENT: | PRICE: | SOURCE: |
|---|---|---|---|
| 5 Sep, 2025 | Under contract | $650,000 | MRED MLS |
| 21 Aug, 2025 | Listed for sale | $650,000 | MRED MLS |
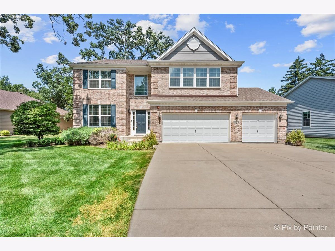
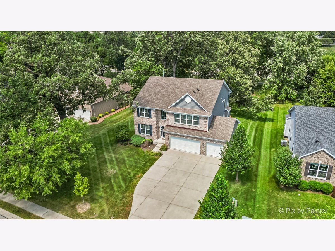
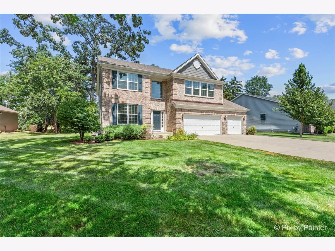
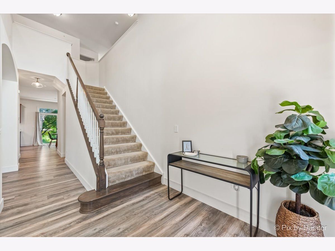
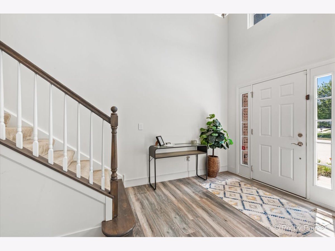
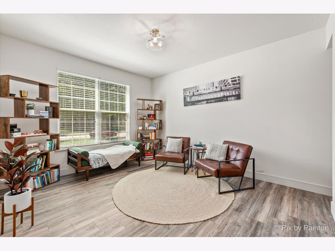
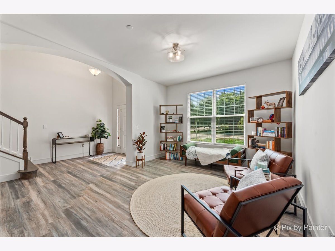
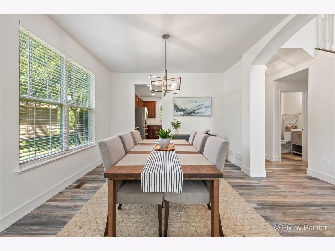
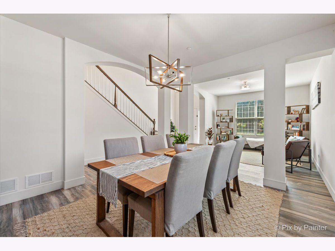
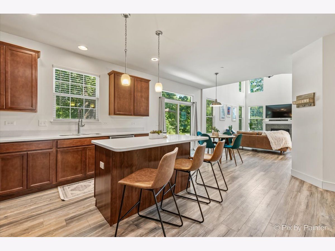
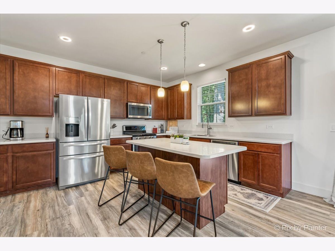
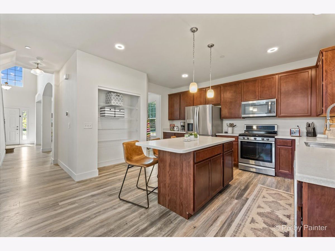
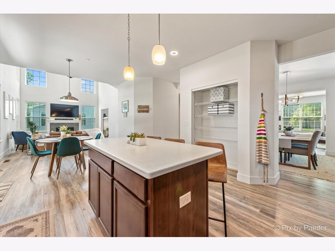
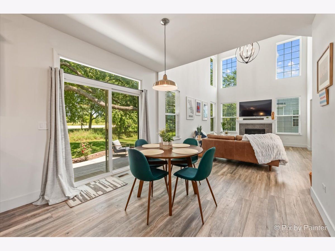
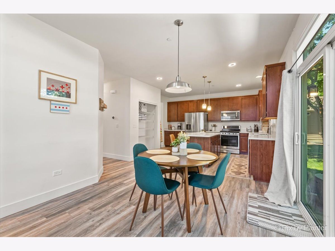
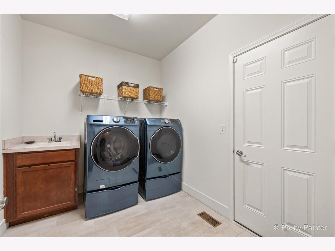
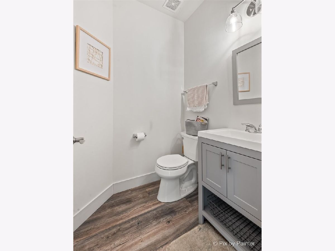
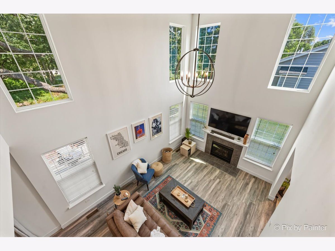
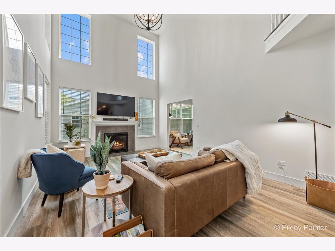
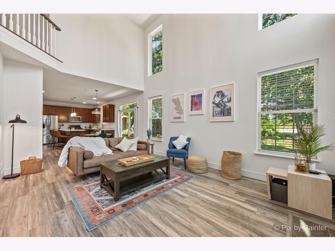
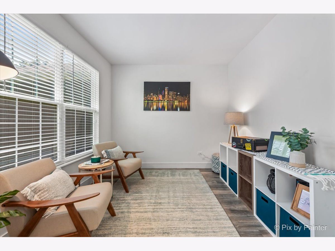
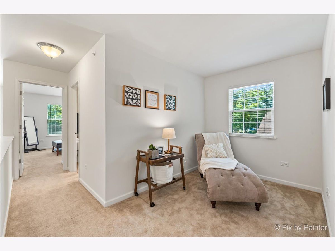
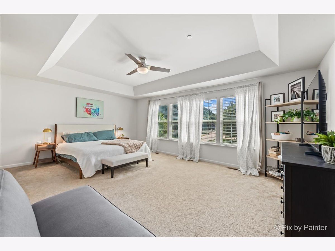
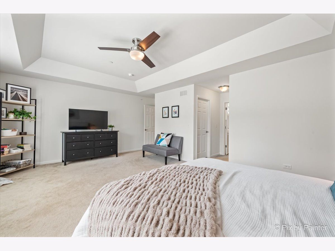
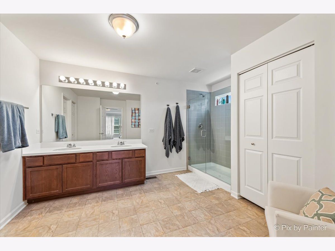
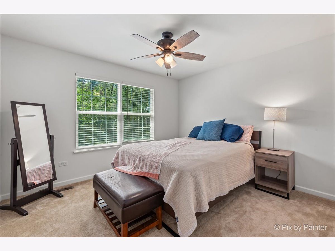
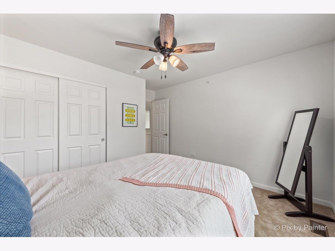
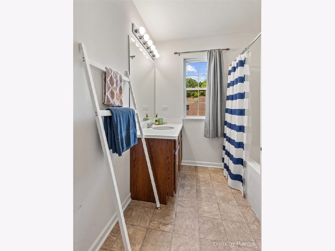
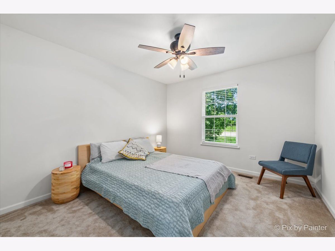
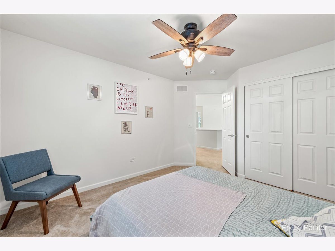
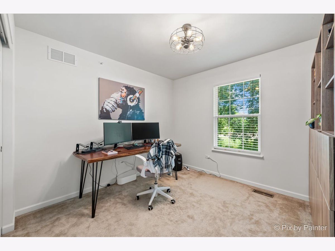
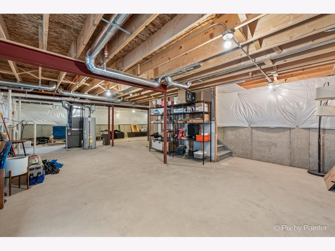
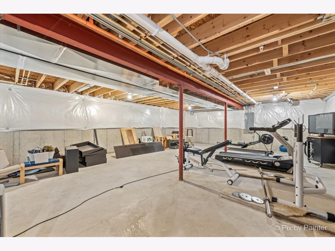
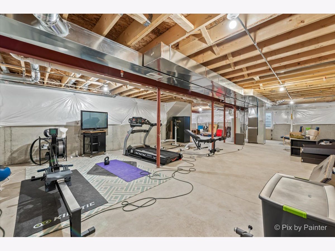
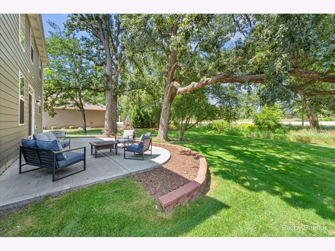
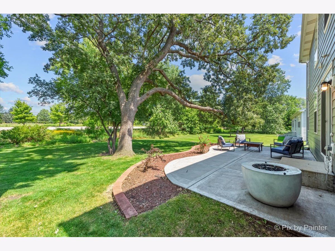
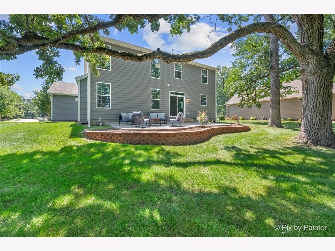
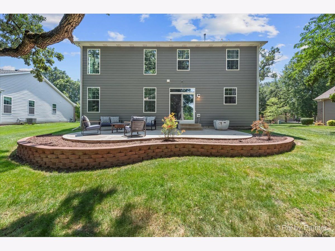
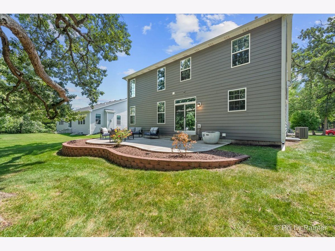
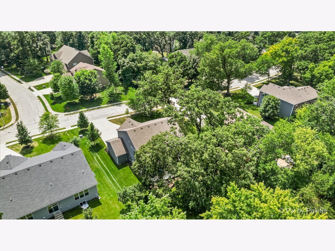
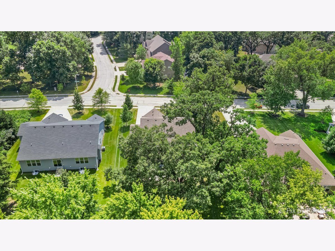
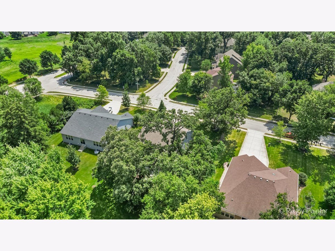
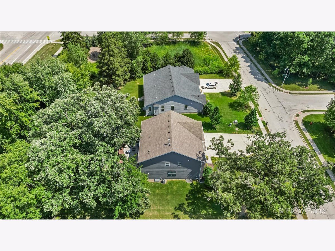
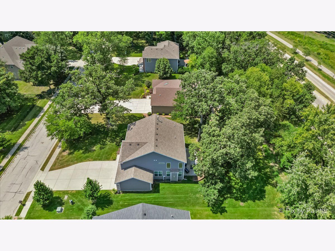
Room Specifics
Total Bedrooms: 4
Bedrooms Above Ground: 4
Bedrooms Below Ground: 0
Dimensions: —
Floor Type: —
Dimensions: —
Floor Type: —
Dimensions: —
Floor Type: —
Full Bathrooms: 3
Bathroom Amenities: Separate Shower,Double Sink
Bathroom in Basement: 0
Rooms: —
Basement Description: —
Other Specifics
| 3 | |
| — | |
| — | |
| — | |
| — | |
| 100X164X82X168 | |
| — | |
| — | |
| — | |
| — | |
| Not in DB | |
| — | |
| — | |
| — | |
| — |
Tax History
| Year | Property Taxes |
|---|---|
| 2025 | $12,477 |
Contact Agent
Nearby Similar Homes
Nearby Sold Comparables
Contact Agent
Listing Provided By
RE/MAX All Pro

