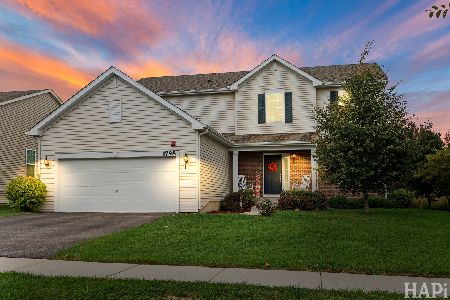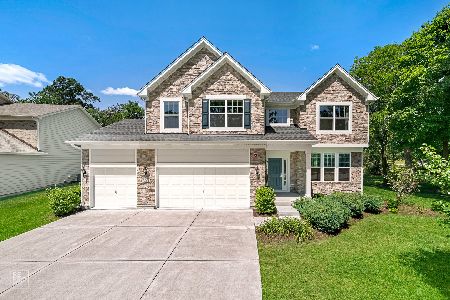1701 Pondview Drive, Hoffman Estates, Illinois 60192
$415,000
|
Sold
|
|
| Status: | Closed |
| Sqft: | 3,146 |
| Cost/Sqft: | $143 |
| Beds: | 4 |
| Baths: | 3 |
| Year Built: | 2017 |
| Property Taxes: | $13,968 |
| Days On Market: | 2194 |
| Lot Size: | 0,26 |
Description
Welcome Home to this Stunning Newer 2017 Built Home on a Premium Wooded Lot in Desirable Devonshire Woods! This barely lived in 4 Bedroom Home is Fresh and Clean and nestled among the Mature Trees and Landscaping of this rarely available subdivision. You will Love the Floor Plan and All of the Upgrades this Home has. The Home has an Elegant 2 Story Foyer and Living Room. The Gourmet Kitchen is Open and Spacious with an Abundance of Natural Sunlight and Wooded Views, featuring Beautiful 42" Espresso Stained Cabinetry with Granite Counters and Upgraded Stainless Steel Appliances that include a Double Oven and Built-In Cooktop & Refrigerator. The Planning Desk and Over-Sized Breakfast Bar/Island overlook the Spacious yet Cozy Family Room and lends itself to Entertaining. You will love the 10' Foot Ceilings, Espresso Stained Hardwood Flooring, Recessed Lighting and Wood Burning Fireplace on the 1st Floor. There is also a Private First Floor Den and Laundry Room for your Convenience. The Second Floor has a Master Bedroom Suite with 2 Walk-In Closets, Tray Ceiling and Private Master Spa Bath with Soaking Tub, Separate Shower and Dual Sink Vanity. There are 3 other Generous Size Bedrooms, 2 Linen Closets and a Versatile and Bright Loft with Wrought Iron Baluster Railings overlooking the 1st Floor. The Basement is waiting for your Finishing ideas for extra living space. This home has a Welcoming Front Porch, Brick Front and Hardie Board Siding to complement the 3 Car Garage and Concrete Driveway. The Backyard has a newly installed Wrought Iron Fence and Treed throughout. This home comes with a Sprinkler System throughout the entire home. Devonshire Woods has it's own Park, Pond, Walking Paths and Nature Areas. It is close to Private Fishing Ponds, Basketball Courts and Frisbee Golf Course. It is located within 1 mile from the highway and less than 3 miles from the Metra. It is just minutes from all of the convenience of Shopping, Dining & Entertainment along with the South Barrington Arboretum.
Property Specifics
| Single Family | |
| — | |
| Traditional | |
| 2017 | |
| Full | |
| WESTBURY C | |
| No | |
| 0.26 |
| Cook | |
| Devonshire Woods | |
| 500 / Annual | |
| Insurance | |
| Public | |
| Public Sewer, Sewer-Storm | |
| 10593244 | |
| 06082060140000 |
Nearby Schools
| NAME: | DISTRICT: | DISTANCE: | |
|---|---|---|---|
|
Grade School
Timber Trails Elementary School |
46 | — | |
|
Middle School
Larsen Middle School |
46 | Not in DB | |
|
High School
Elgin High School |
46 | Not in DB | |
Property History
| DATE: | EVENT: | PRICE: | SOURCE: |
|---|---|---|---|
| 9 Jan, 2018 | Sold | $450,000 | MRED MLS |
| 9 Nov, 2017 | Under contract | $459,990 | MRED MLS |
| 6 Nov, 2017 | Listed for sale | $459,990 | MRED MLS |
| 22 May, 2020 | Sold | $415,000 | MRED MLS |
| 24 Apr, 2020 | Under contract | $449,900 | MRED MLS |
| — | Last price change | $460,000 | MRED MLS |
| 16 Dec, 2019 | Listed for sale | $484,900 | MRED MLS |
Room Specifics
Total Bedrooms: 4
Bedrooms Above Ground: 4
Bedrooms Below Ground: 0
Dimensions: —
Floor Type: Carpet
Dimensions: —
Floor Type: Carpet
Dimensions: —
Floor Type: Carpet
Full Bathrooms: 3
Bathroom Amenities: Separate Shower,Double Sink,Soaking Tub
Bathroom in Basement: 0
Rooms: Breakfast Room,Loft,Study
Basement Description: Unfinished
Other Specifics
| 3 | |
| Concrete Perimeter | |
| Concrete | |
| Porch, Storms/Screens | |
| Landscaped,Wooded | |
| 90X125 | |
| Full | |
| Full | |
| Vaulted/Cathedral Ceilings, Hardwood Floors, First Floor Laundry, Walk-In Closet(s) | |
| Double Oven, Microwave, Dishwasher, Refrigerator, Washer, Dryer, Disposal, Stainless Steel Appliance(s), Cooktop | |
| Not in DB | |
| Park, Lake, Curbs, Sidewalks, Street Lights, Street Paved | |
| — | |
| — | |
| Wood Burning, Attached Fireplace Doors/Screen |
Tax History
| Year | Property Taxes |
|---|---|
| 2020 | $13,968 |
Contact Agent
Nearby Similar Homes
Nearby Sold Comparables
Contact Agent
Listing Provided By
Baird & Warner








